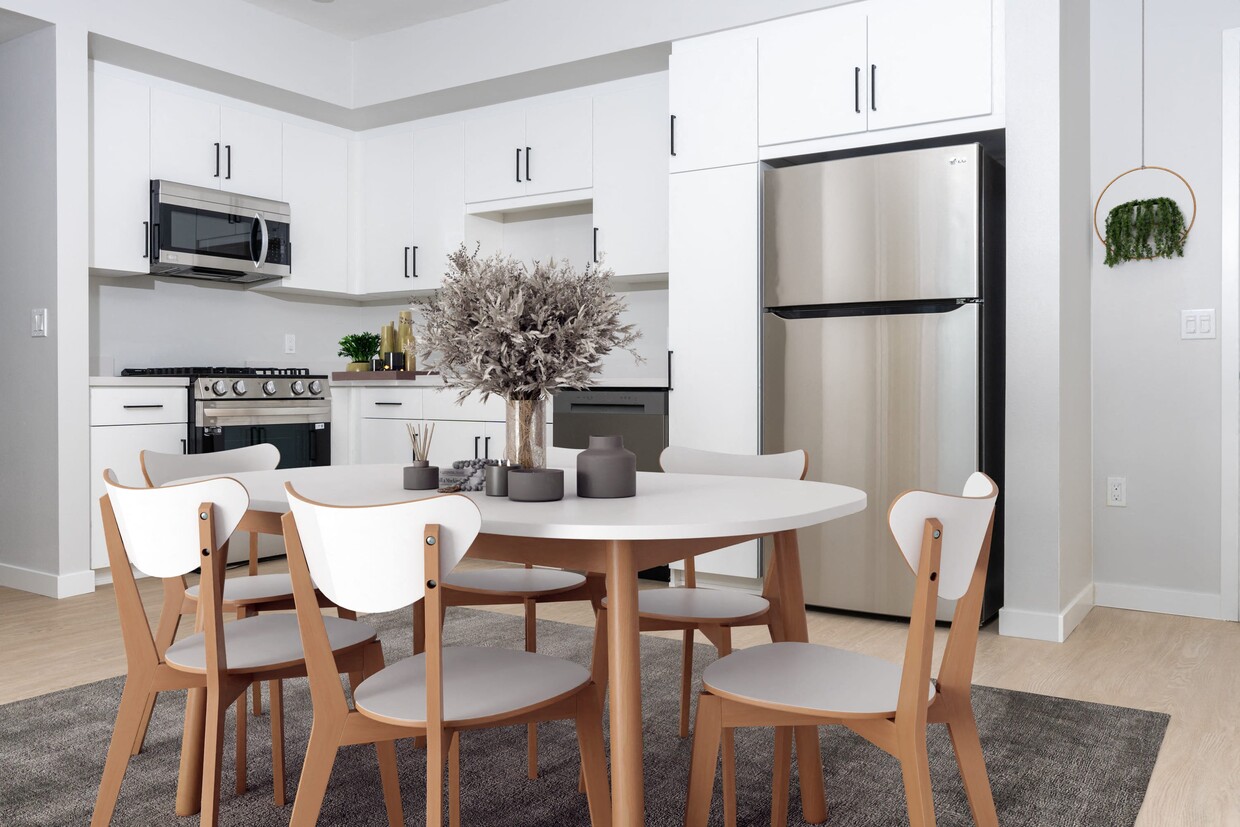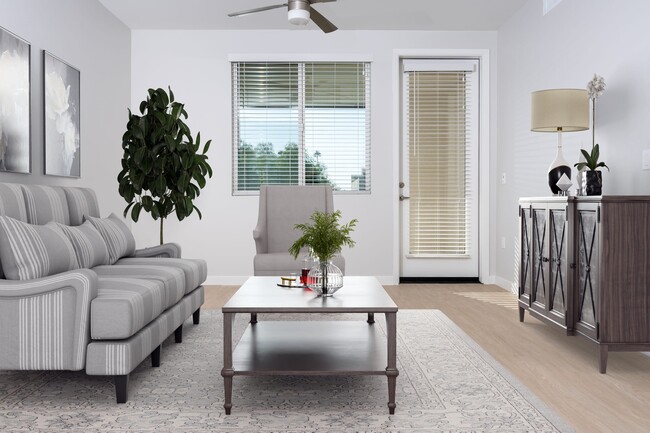
-
Monthly Rent
$2,474 - $3,069
-
Bedrooms
1 - 2 bd
-
Bathrooms
1 - 2 ba
-
Square Feet
797 - 1,404 sq ft

Explore your new home at Downtown Ontario Luxury Apartments, located in the heart of Ontario, California. This one-of-a-kind, mixed-use community features elegantly designed one and two-bedroom apartment homes with stainless steel appliances, vinyl wood flooring, stylish quartz countertops, and an in-unit washer and dryer. Easily charge your electric vehicle with our 9 Tesla Supercharger Stations and 8 additional electric charging stations located onsite. At your fingertips are the Ovitt Family Community Library and the University of La Verne College of Law within walking distance. Surrounded by exceptional shopping, dining, and entertainment, our luxury apartments near Ontario Mills Mall keep you close to it all. Residents also get to enjoy our impressive community amenities which include a luxury clubhouse, fitness center, parcel delivery room, BBQ station, resort-style swimming pool, and spa along with integrated shops and restaurants. Elevate your lifestyle with exceptional amenities that perfectly complement our upscale apartments in Ontario.!
Pricing & Floor Plans
-
Unit 213price $2,474square feet 837availibility Now
-
Unit 313price $2,474square feet 837availibility Now
-
Unit 311price $2,499square feet 837availibility Now
-
Unit 204price $2,519square feet 797availibility Now
-
Unit 304price $2,519square feet 797availibility Now
-
Unit 404price $2,594square feet 797availibility Now
-
Unit 209price $2,624square feet 859availibility Now
-
Unit 309price $2,624square feet 859availibility Now
-
Unit 212price $2,694square feet 880availibility Now
-
Unit 306price $2,775square feet 1,136availibility Now
-
Unit 310price $2,795square feet 1,136availibility Now
-
Unit 406price $2,850square feet 1,136availibility Now
-
Unit 201price $2,819square feet 1,074availibility Now
-
Unit 301price $2,819square feet 1,074availibility Now
-
Unit 401price $2,894square feet 1,074availibility Now
-
Unit 307price $2,894square feet 1,171availibility Now
-
Unit 207price $2,894square feet 1,171availibility Now
-
Unit 407price $2,944square feet 1,171availibility Now
-
Unit 213price $2,474square feet 837availibility Now
-
Unit 313price $2,474square feet 837availibility Now
-
Unit 311price $2,499square feet 837availibility Now
-
Unit 204price $2,519square feet 797availibility Now
-
Unit 304price $2,519square feet 797availibility Now
-
Unit 404price $2,594square feet 797availibility Now
-
Unit 209price $2,624square feet 859availibility Now
-
Unit 309price $2,624square feet 859availibility Now
-
Unit 212price $2,694square feet 880availibility Now
-
Unit 306price $2,775square feet 1,136availibility Now
-
Unit 310price $2,795square feet 1,136availibility Now
-
Unit 406price $2,850square feet 1,136availibility Now
-
Unit 201price $2,819square feet 1,074availibility Now
-
Unit 301price $2,819square feet 1,074availibility Now
-
Unit 401price $2,894square feet 1,074availibility Now
-
Unit 307price $2,894square feet 1,171availibility Now
-
Unit 207price $2,894square feet 1,171availibility Now
-
Unit 407price $2,944square feet 1,171availibility Now
About Downtown Ontario Luxury Apartments
Explore your new home at Downtown Ontario Luxury Apartments, located in the heart of Ontario, California. This one-of-a-kind, mixed-use community features elegantly designed one and two-bedroom apartment homes with stainless steel appliances, vinyl wood flooring, stylish quartz countertops, and an in-unit washer and dryer. Easily charge your electric vehicle with our 9 Tesla Supercharger Stations and 8 additional electric charging stations located onsite. At your fingertips are the Ovitt Family Community Library and the University of La Verne College of Law within walking distance. Surrounded by exceptional shopping, dining, and entertainment, our luxury apartments near Ontario Mills Mall keep you close to it all. Residents also get to enjoy our impressive community amenities which include a luxury clubhouse, fitness center, parcel delivery room, BBQ station, resort-style swimming pool, and spa along with integrated shops and restaurants. Elevate your lifestyle with exceptional amenities that perfectly complement our upscale apartments in Ontario.!
Downtown Ontario Luxury Apartments is an apartment community located in San Bernardino County and the 91762 ZIP Code. This area is served by the Ontario-Montclair attendance zone.
Unique Features
- Double Vanity Sinks in Select Homes*
- Wood Grain Vinyl Flooring
- Private Balcony or Patio
- Stylish Quartz Countertops
- Dual Master Floor Plans Available
- Individual Water Meters
- Storage Spaces
- Walk-In Closets Located in Every Floorplan
- Courtyard with Outdoor Fireplace
- Grand Vaulted Ceilings in Select Units*
- BBQ Station
- 9 Tesla Supercharging Stations
- Tankless Water Heaters
- Central Heating & Air Conditioning
- Elevator Access
Community Amenities
Fitness Center
Elevator
Grill
Storage Space
- Elevator
- Storage Space
- Fitness Center
- Courtyard
- Grill
Apartment Features
Air Conditioning
Walk-In Closets
Vaulted Ceiling
Double Vanities
- Air Conditioning
- Double Vanities
- Quartz Countertops
- Vinyl Flooring
- Vaulted Ceiling
- Walk-In Closets
- Balcony
Fees and Policies
The fees below are based on community-supplied data and may exclude additional fees and utilities.
- Dogs Allowed
-
Monthly pet rent$35
-
One time Fee$0
-
Pet deposit$400
-
Weight limit35 lb
-
Pet Limit2
-
Restrictions:Contact the leasing team for breed restrictions.
-
Comments:Maximum of two pets per apartment home.
- Cats Allowed
-
Monthly pet rent$35
-
One time Fee$0
-
Pet deposit$400
-
Weight limit35 lb
-
Pet Limit2
-
Restrictions:Contact the leasing team for breed restrictions.
-
Comments:Maximum of two pets per apartment home.
- Parking
-
Other--
Details
Lease Options
-
12
Property Information
-
Built in 2025
-
144 units/4 stories
- Elevator
- Storage Space
- Courtyard
- Grill
- Fitness Center
- Double Vanity Sinks in Select Homes*
- Wood Grain Vinyl Flooring
- Private Balcony or Patio
- Stylish Quartz Countertops
- Dual Master Floor Plans Available
- Individual Water Meters
- Storage Spaces
- Walk-In Closets Located in Every Floorplan
- Courtyard with Outdoor Fireplace
- Grand Vaulted Ceilings in Select Units*
- BBQ Station
- 9 Tesla Supercharging Stations
- Tankless Water Heaters
- Central Heating & Air Conditioning
- Elevator Access
- Air Conditioning
- Double Vanities
- Quartz Countertops
- Vinyl Flooring
- Vaulted Ceiling
- Walk-In Closets
- Balcony
| Monday | 9am - 6pm |
|---|---|
| Tuesday | 9am - 6pm |
| Wednesday | 9am - 6pm |
| Thursday | 9am - 6pm |
| Friday | 9am - 6pm |
| Saturday | 9am - 6pm |
| Sunday | 9am - 6pm |
For those looking to combine tranquil, suburban living with a classic sense of style, downtown Ontario provides the serenity and amenities needed for a satisfying lifestyle. Homes in the area are spacious enough for larger families, and backyard swimming pools are prevalent, perfect for mitigating California's summer heat.
Ontario's town square features plenty of activities, especially during the summer. The local park, nearly two acres large, features an open air amphitheater and children's play garden, making the area full of delightful ways to spend the day for children and adults alike. The streets of downtown also host a number of delicious places to dine, with the Mexican cuisine at El Pescador providing authentic flavor at affordable prices.
Learn more about living in Downtown Ontario| Colleges & Universities | Distance | ||
|---|---|---|---|
| Colleges & Universities | Distance | ||
| Drive: | 10 min | 6.2 mi | |
| Drive: | 11 min | 6.5 mi | |
| Drive: | 12 min | 6.5 mi | |
| Drive: | 18 min | 10.4 mi |
 The GreatSchools Rating helps parents compare schools within a state based on a variety of school quality indicators and provides a helpful picture of how effectively each school serves all of its students. Ratings are on a scale of 1 (below average) to 10 (above average) and can include test scores, college readiness, academic progress, advanced courses, equity, discipline and attendance data. We also advise parents to visit schools, consider other information on school performance and programs, and consider family needs as part of the school selection process.
The GreatSchools Rating helps parents compare schools within a state based on a variety of school quality indicators and provides a helpful picture of how effectively each school serves all of its students. Ratings are on a scale of 1 (below average) to 10 (above average) and can include test scores, college readiness, academic progress, advanced courses, equity, discipline and attendance data. We also advise parents to visit schools, consider other information on school performance and programs, and consider family needs as part of the school selection process.
View GreatSchools Rating Methodology
Transportation options available in Ontario include Apu / Citrus College Station, located 20.2 miles from Downtown Ontario Luxury Apartments. Downtown Ontario Luxury Apartments is near Ontario International, located 3.5 miles or 7 minutes away, and John Wayne/Orange County, located 39.7 miles or 48 minutes away.
| Transit / Subway | Distance | ||
|---|---|---|---|
| Transit / Subway | Distance | ||
| Drive: | 28 min | 20.2 mi | |
| Drive: | 27 min | 20.8 mi | |
| Drive: | 28 min | 22.0 mi | |
| Drive: | 31 min | 24.4 mi | |
| Drive: | 33 min | 25.9 mi |
| Commuter Rail | Distance | ||
|---|---|---|---|
| Commuter Rail | Distance | ||
|
|
Walk: | 7 min | 0.4 mi |
|
|
Drive: | 4 min | 2.2 mi |
|
|
Drive: | 8 min | 4.9 mi |
|
|
Drive: | 12 min | 6.2 mi |
|
|
Drive: | 10 min | 6.8 mi |
| Airports | Distance | ||
|---|---|---|---|
| Airports | Distance | ||
|
Ontario International
|
Drive: | 7 min | 3.5 mi |
|
John Wayne/Orange County
|
Drive: | 48 min | 39.7 mi |
Time and distance from Downtown Ontario Luxury Apartments.
| Shopping Centers | Distance | ||
|---|---|---|---|
| Shopping Centers | Distance | ||
| Walk: | 7 min | 0.4 mi | |
| Walk: | 7 min | 0.4 mi | |
| Walk: | 12 min | 0.6 mi |
| Parks and Recreation | Distance | ||
|---|---|---|---|
| Parks and Recreation | Distance | ||
|
Pitzer College Arboretum
|
Drive: | 11 min | 6.2 mi |
|
Millikan Planetarium
|
Drive: | 11 min | 6.3 mi |
|
Rancho Santa Ana Botanic Garden
|
Drive: | 12 min | 7.6 mi |
|
Chino Creek Wetlands and Educational Park
|
Drive: | 13 min | 8.0 mi |
|
Alf Museum of Paleontology
|
Drive: | 17 min | 9.5 mi |
| Hospitals | Distance | ||
|---|---|---|---|
| Hospitals | Distance | ||
| Drive: | 6 min | 3.2 mi | |
| Drive: | 6 min | 3.4 mi | |
| Drive: | 9 min | 5.2 mi |
| Military Bases | Distance | ||
|---|---|---|---|
| Military Bases | Distance | ||
| Drive: | 51 min | 31.1 mi |
Downtown Ontario Luxury Apartments Photos
-
Downtown Ontario Luxury Apartments
-
-
-
-
-
-
-
-
Models
-
1 Bedroom
-
1 Bedroom
-
1 Bedroom
-
2 Bedrooms
-
2 Bedrooms
-
2 Bedrooms
Nearby Apartments
Within 50 Miles of Downtown Ontario Luxury Apartments
Downtown Ontario Luxury Apartments has one to two bedrooms with rent ranges from $2,474/mo. to $3,069/mo.
Yes, to view the floor plan in person, please schedule a personal tour.
Downtown Ontario Luxury Apartments is in Downtown Ontario in the city of Ontario. Here you’ll find three shopping centers within 0.6 mile of the property. Five parks are within 9.5 miles, including Pitzer College Arboretum, Millikan Planetarium, and Rancho Santa Ana Botanic Garden.
What Are Walk Score®, Transit Score®, and Bike Score® Ratings?
Walk Score® measures the walkability of any address. Transit Score® measures access to public transit. Bike Score® measures the bikeability of any address.
What is a Sound Score Rating?
A Sound Score Rating aggregates noise caused by vehicle traffic, airplane traffic and local sources








