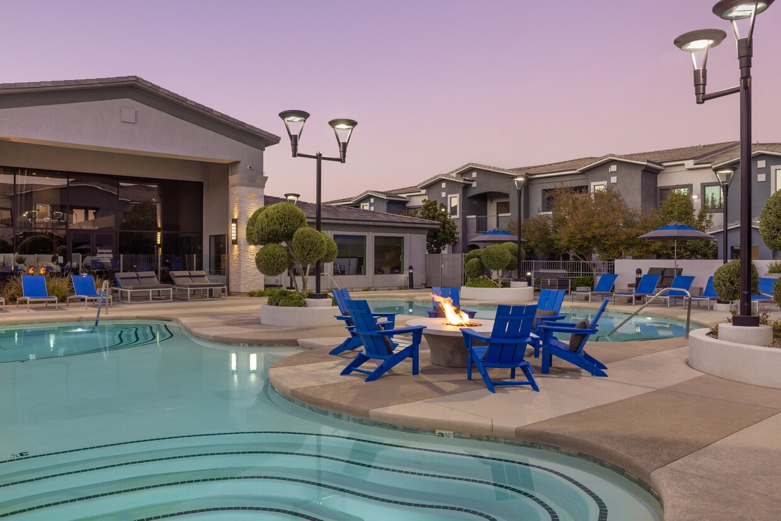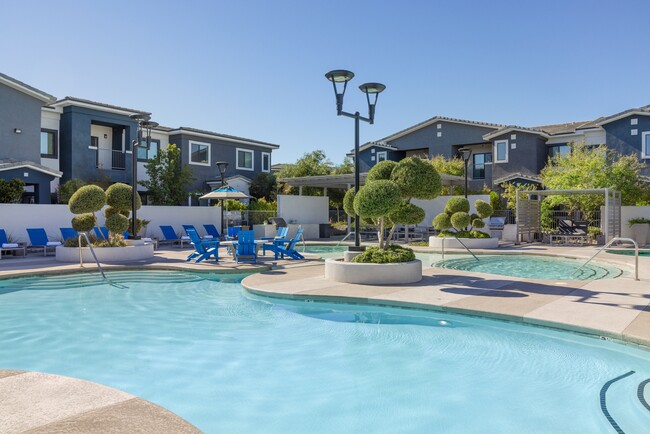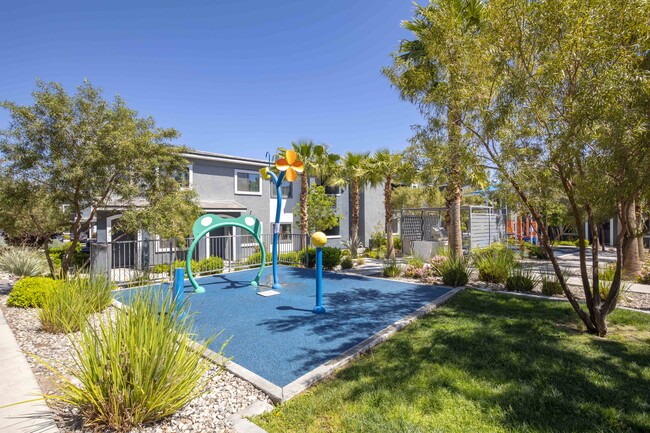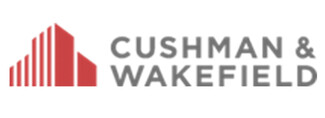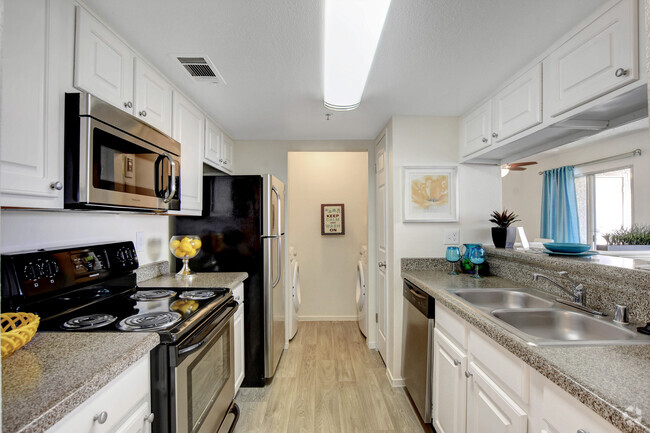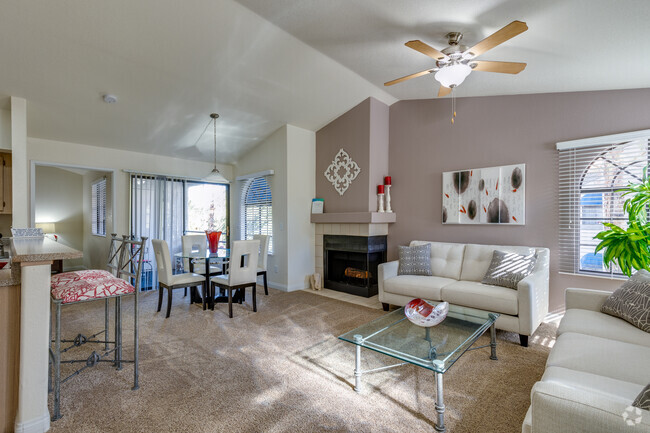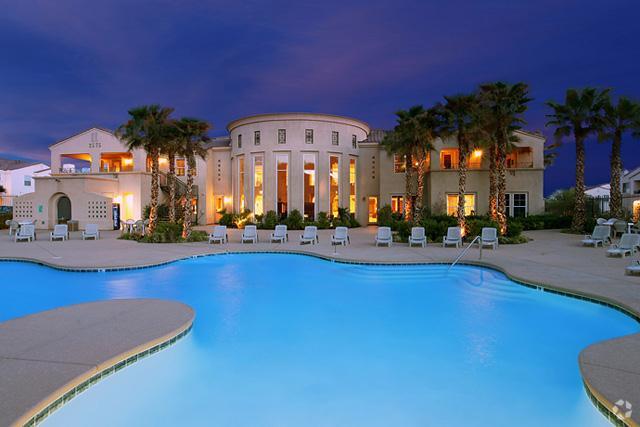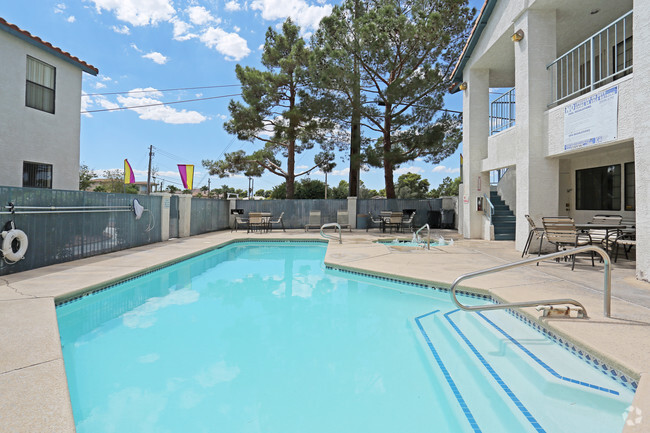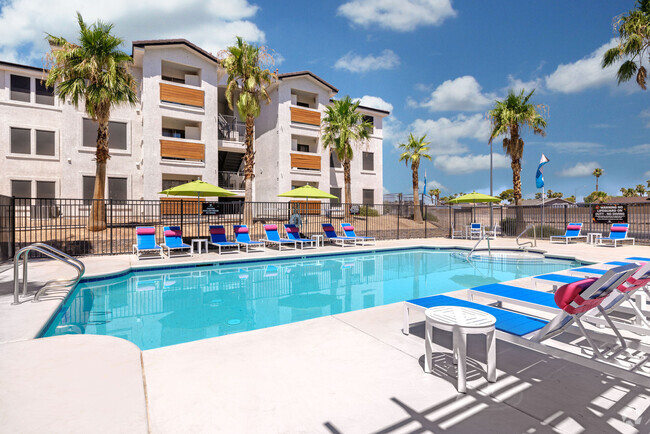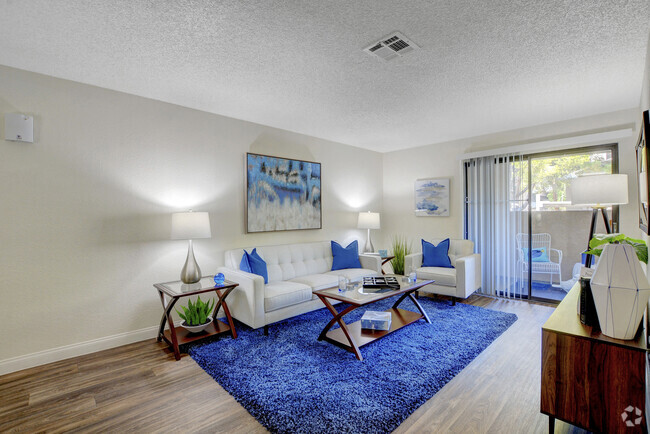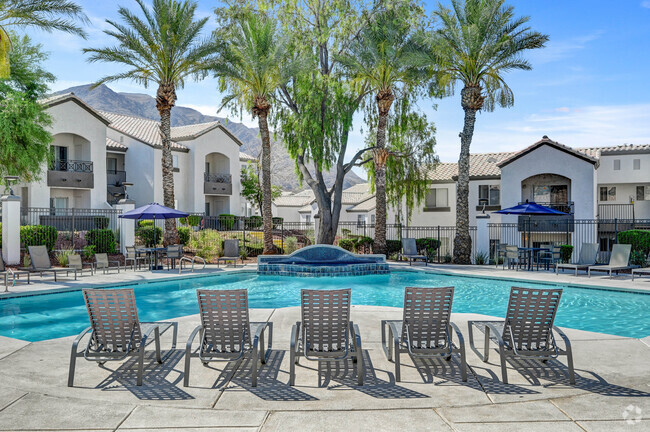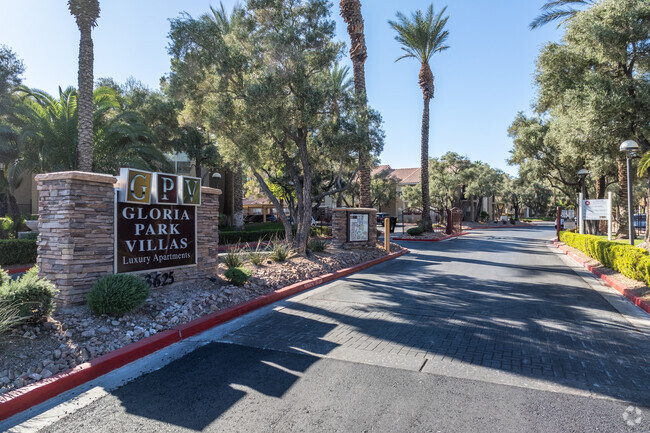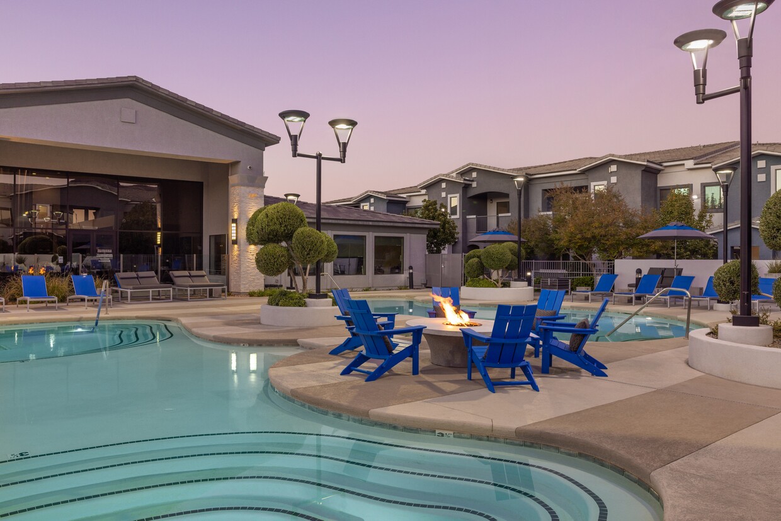-
Monthly Rent
$1,408 - $3,621
-
Bedrooms
1 - 3 bd
-
Bathrooms
1 - 2 ba
-
Square Feet
644 - 1,390 sq ft
Pricing & Floor Plans
-
Unit 14103price $1,492square feet 836availibility Now
-
Unit 14203price $1,533square feet 836availibility Now
-
Unit 19203price $1,484square feet 836availibility Apr 10
-
Unit 14107price $1,555square feet 898availibility Now
-
Unit 23202price $1,566square feet 898availibility Now
-
Unit 14207price $1,607square feet 898availibility Now
-
Unit 15201price $1,418square feet 644availibility Apr 4
-
Unit 26201price $1,408square feet 644availibility May 9
-
Unit 11103price $1,630square feet 1,123availibility Now
-
Unit 01107price $1,630square feet 1,123availibility Now
-
Unit 09206price $1,695square feet 1,123availibility Now
-
Unit 01105price $1,678square feet 1,219availibility Now
-
Unit 09102price $1,703square feet 1,219availibility Now
-
Unit 06102price $1,703square feet 1,219availibility Now
-
Unit 17205price $1,968square feet 1,390availibility Now
-
Unit 09104price $1,878square feet 1,390availibility Apr 6
-
Unit 06105price $1,878square feet 1,390availibility Apr 15
-
Unit 14103price $1,492square feet 836availibility Now
-
Unit 14203price $1,533square feet 836availibility Now
-
Unit 19203price $1,484square feet 836availibility Apr 10
-
Unit 14107price $1,555square feet 898availibility Now
-
Unit 23202price $1,566square feet 898availibility Now
-
Unit 14207price $1,607square feet 898availibility Now
-
Unit 15201price $1,418square feet 644availibility Apr 4
-
Unit 26201price $1,408square feet 644availibility May 9
-
Unit 11103price $1,630square feet 1,123availibility Now
-
Unit 01107price $1,630square feet 1,123availibility Now
-
Unit 09206price $1,695square feet 1,123availibility Now
-
Unit 01105price $1,678square feet 1,219availibility Now
-
Unit 09102price $1,703square feet 1,219availibility Now
-
Unit 06102price $1,703square feet 1,219availibility Now
-
Unit 17205price $1,968square feet 1,390availibility Now
-
Unit 09104price $1,878square feet 1,390availibility Apr 6
-
Unit 06105price $1,878square feet 1,390availibility Apr 15
About Dream Apartments
With modern garden-inspired architecture and world-class community perks, Dream Apartments in Henderson puts your ideal lifestyle within reach. We offer 1, 2 & 3 bedroom apartments and townhomes for rent in Henderson, Nevada. Ideally located less than 15 miles from downtown Las Vegas, our luxury apartments and townhomes are designed to inspire better living.Your impressive new living space features a beautifully appointed kitchen complete with stainless-steel appliances, quartz countertops, and gorgeous custom cabinetry. When you aren't preparing restaurant-quality meals in your high-end home kitchen, hit the weights at the state-of-the-art fitness center or cool off in one of the cabanas surrounding our resort-inspired swimming pool.
Dream Apartments is an apartment community located in Clark County and the 89074 ZIP Code. This area is served by the Clark County attendance zone.
Unique Features
- E-Lounge with Wi-Fi Hot Spots
- Library
- Move-in Deposit Free with Jetty
- Stainless-Steel and Energy-Efficient Appliances
- Ceiling fan master bedroom
- Coffee Cafe Serving Starbucks Coffee
- Ample Visitor Parking
- Monitoring cameras
- Private Balcony/Patio
- Washer/Dryer Included
- Electric Vehicle Charging Station
- E-Lounge
- Luxer Lockers
- 9 ft. Ceiling
- Quartz Countertops
- Rain Showerhead
- Smooth surface range top
- Ceiling Fans in Every Room
- Coffee Bar
- Complimentary Bicycle Share
- Dog Parks
- USB Jacks in Kitchen and Master Bedroom
- Courtyard View
- Custom Cabinetry
- On-Site Recycling
- Pet Wash Station
- BBQ Areas Throughout
- Modern Lighting
- Water Bottle and Towel Service
- Wood-Style Flooring*
Community Amenities
Pool
Fitness Center
Playground
Clubhouse
Recycling
Business Center
Grill
Gated
Property Services
- Wi-Fi
- Maintenance on site
- Property Manager on Site
- 24 Hour Access
- Recycling
- Pet Play Area
- Pet Washing Station
- EV Charging
Shared Community
- Business Center
- Clubhouse
- Lounge
- Walk-Up
Fitness & Recreation
- Fitness Center
- Spa
- Pool
- Playground
- Bicycle Storage
- Walking/Biking Trails
- Media Center/Movie Theatre
Outdoor Features
- Gated
- Cabana
- Courtyard
- Grill
- Picnic Area
- Dog Park
Apartment Features
Washer/Dryer
Air Conditioning
Dishwasher
High Speed Internet Access
Hardwood Floors
Walk-In Closets
Microwave
Refrigerator
Highlights
- High Speed Internet Access
- Wi-Fi
- Washer/Dryer
- Air Conditioning
- Heating
- Ceiling Fans
- Cable Ready
- Storage Space
- Tub/Shower
Kitchen Features & Appliances
- Dishwasher
- Disposal
- Ice Maker
- Stainless Steel Appliances
- Kitchen
- Microwave
- Oven
- Range
- Refrigerator
- Quartz Countertops
Model Details
- Hardwood Floors
- Carpet
- Vinyl Flooring
- Dining Room
- Views
- Walk-In Closets
- Linen Closet
- Double Pane Windows
- Balcony
- Patio
- Lawn
Fees and Policies
The fees below are based on community-supplied data and may exclude additional fees and utilities.
- One-Time Move-In Fees
-
Administrative Fee$250
-
Application Fee$50
- Dogs Allowed
-
Monthly pet rent$50
-
One time Fee$300
-
Pet deposit$0
-
Pet Limit2
-
Restrictions:Aggressive breed restrictions apply; please contact our leasing office for more information.
-
Comments:Pet monthly rent max: $50 per pet & $80 per 2 pets Pet policy fee: $350 per 1 pet & $500 per 2 pets
- Cats Allowed
-
Monthly pet rent$50
-
One time Fee$300
-
Pet deposit$0
-
Pet Limit2
-
Restrictions:Aggressive breed restrictions apply; please contact our leasing office for more information.
-
Comments:Pet monthly rent max: $50 per pet & $80 per 2 pets Pet policy fee: $350 per 1 pet & $500 per 2 pets
- Parking
-
Surface Lot--1 Max
-
GarageAssigned Covered and Garage Parking Available. Please call for more parking information.$125/mo1 Max, Assigned Parking
-
CoveredAssigned Covered and Garage Parking Available. Please call for more parking information.--1 Max, Assigned Parking
-
Other--
Details
Utilities Included
-
Water
-
Trash Removal
-
Sewer
Lease Options
-
3, 4, 5, 6, 7, 8, 9, 10, 11, 12, 13
-
Short term lease
Property Information
-
Built in 2015
-
324 units/2 stories
-
Energy Star Rated
- Wi-Fi
- Maintenance on site
- Property Manager on Site
- 24 Hour Access
- Recycling
- Pet Play Area
- Pet Washing Station
- EV Charging
- Business Center
- Clubhouse
- Lounge
- Walk-Up
- Gated
- Cabana
- Courtyard
- Grill
- Picnic Area
- Dog Park
- Fitness Center
- Spa
- Pool
- Playground
- Bicycle Storage
- Walking/Biking Trails
- Media Center/Movie Theatre
- E-Lounge with Wi-Fi Hot Spots
- Library
- Move-in Deposit Free with Jetty
- Stainless-Steel and Energy-Efficient Appliances
- Ceiling fan master bedroom
- Coffee Cafe Serving Starbucks Coffee
- Ample Visitor Parking
- Monitoring cameras
- Private Balcony/Patio
- Washer/Dryer Included
- Electric Vehicle Charging Station
- E-Lounge
- Luxer Lockers
- 9 ft. Ceiling
- Quartz Countertops
- Rain Showerhead
- Smooth surface range top
- Ceiling Fans in Every Room
- Coffee Bar
- Complimentary Bicycle Share
- Dog Parks
- USB Jacks in Kitchen and Master Bedroom
- Courtyard View
- Custom Cabinetry
- On-Site Recycling
- Pet Wash Station
- BBQ Areas Throughout
- Modern Lighting
- Water Bottle and Towel Service
- Wood-Style Flooring*
- High Speed Internet Access
- Wi-Fi
- Washer/Dryer
- Air Conditioning
- Heating
- Ceiling Fans
- Cable Ready
- Storage Space
- Tub/Shower
- Dishwasher
- Disposal
- Ice Maker
- Stainless Steel Appliances
- Kitchen
- Microwave
- Oven
- Range
- Refrigerator
- Quartz Countertops
- Hardwood Floors
- Carpet
- Vinyl Flooring
- Dining Room
- Views
- Walk-In Closets
- Linen Closet
- Double Pane Windows
- Balcony
- Patio
- Lawn
| Monday | 9am - 6pm |
|---|---|
| Tuesday | 9am - 6pm |
| Wednesday | 9am - 6pm |
| Thursday | 9am - 6pm |
| Friday | 9am - 6pm |
| Saturday | 9am - 6pm |
| Sunday | 9am - 6pm |
Gibson Springs is nestled into the Interstate 215 and 515 junction just west of the city center. This family-friendly suburb, while part of Henderson, is also part of the Las Vegas metro area. Low- and mid-rise apartments and contemporary single-family developments have made Gibson Springs a popular locale for renters to escape the lights of the Strip. Residents are served by a solid school district, plenty of amenities, and points of interest that one may not expect for a Las Vegas suburb. Cornerstone Parks and its walking trails make for a picturesque stroll, and there are plenty of restaurants along North Stephanie street.
The unmistakable Las Vegas Strip is just 12 miles to the northwest of Gibson Springs, and Downtown Henderson sits just 5 miles to the southeast. In a short drive, residents can access spectacular scenery and outdoor activities at Lake Mead, Red Rock Canyon and the Valley of Fire.
Learn more about living in Gibson Springs| Colleges & Universities | Distance | ||
|---|---|---|---|
| Colleges & Universities | Distance | ||
| Drive: | 3 min | 1.2 mi | |
| Drive: | 7 min | 3.5 mi | |
| Drive: | 8 min | 4.5 mi | |
| Drive: | 10 min | 5.3 mi |
 The GreatSchools Rating helps parents compare schools within a state based on a variety of school quality indicators and provides a helpful picture of how effectively each school serves all of its students. Ratings are on a scale of 1 (below average) to 10 (above average) and can include test scores, college readiness, academic progress, advanced courses, equity, discipline and attendance data. We also advise parents to visit schools, consider other information on school performance and programs, and consider family needs as part of the school selection process.
The GreatSchools Rating helps parents compare schools within a state based on a variety of school quality indicators and provides a helpful picture of how effectively each school serves all of its students. Ratings are on a scale of 1 (below average) to 10 (above average) and can include test scores, college readiness, academic progress, advanced courses, equity, discipline and attendance data. We also advise parents to visit schools, consider other information on school performance and programs, and consider family needs as part of the school selection process.
View GreatSchools Rating Methodology
Transportation options available in Henderson include Mgm Grand Station, located 12.8 miles from Dream Apartments. Dream Apartments is near Harry Reid International, located 10.7 miles or 14 minutes away, and Boulder City Municipal, located 13.5 miles or 20 minutes away.
| Transit / Subway | Distance | ||
|---|---|---|---|
| Transit / Subway | Distance | ||
|
|
Drive: | 17 min | 12.8 mi |
|
|
Drive: | 19 min | 13.3 mi |
|
|
Drive: | 19 min | 13.5 mi |
|
|
Drive: | 19 min | 13.7 mi |
|
|
Drive: | 20 min | 13.7 mi |
| Airports | Distance | ||
|---|---|---|---|
| Airports | Distance | ||
|
Harry Reid International
|
Drive: | 14 min | 10.7 mi |
|
Boulder City Municipal
|
Drive: | 20 min | 13.5 mi |
Time and distance from Dream Apartments.
| Shopping Centers | Distance | ||
|---|---|---|---|
| Shopping Centers | Distance | ||
| Walk: | 10 min | 0.6 mi | |
| Walk: | 12 min | 0.6 mi | |
| Drive: | 4 min | 1.5 mi |
| Parks and Recreation | Distance | ||
|---|---|---|---|
| Parks and Recreation | Distance | ||
|
Henderson Bird Viewing Preserve
|
Drive: | 8 min | 4.3 mi |
|
Sloan Canyon National Conservation Area
|
Drive: | 9 min | 4.8 mi |
|
Wetlands Park Nature Preserve
|
Drive: | 13 min | 5.7 mi |
|
UNLV Arboretum
|
Drive: | 16 min | 10.4 mi |
|
Shark Reef at Mandalay Bay
|
Drive: | 17 min | 12.1 mi |
| Hospitals | Distance | ||
|---|---|---|---|
| Hospitals | Distance | ||
| Drive: | 6 min | 3.3 mi | |
| Drive: | 10 min | 6.8 mi | |
| Drive: | 14 min | 9.5 mi |
| Military Bases | Distance | ||
|---|---|---|---|
| Military Bases | Distance | ||
| Drive: | 37 min | 23.0 mi |
Property Ratings at Dream Apartments
Amazing and kind staff! Maintenance only needed once but fast and great! We’ve been here over 6 months and this is the best apt! So many amenities, super clean and safe property! Someone complained about paying others utilities, you agree to that fee at move in and it is never more then any other apt we’ve been charged those fees at actually they are cheaper here! And the trash pick up? Oh my goodness! We’re so spoiled now & my husband loves loves this!
Property Manager at Dream Apartments, Responded To This Review
We're overjoyed to hear that your experience with us has been positive and that you're enjoying the amenities and services we provide. It's wonderful to know that you find our community to be a great place to live. Please let us know if we can ever assist you with anything. Sincerely, Property Manager dreamMGR@cushwake.com
They charged me a NSF fee when my rent is paid two months in advance and they told me I have to show proof I have money in my account with my bank. I came back to provide the info but supposedly the manager can’t do anything about it. I have to continue to wait but they did not wait to collect there money! They do not work with you here at all! Police in here everyday something is always going on. Someone’s car is being broken into or a homeless person trying to break into a empty apt. Maintenance people have there family working on property and super late nights. Company is horrible don’t move here. You will regret it!!!
Property Manager at Dream Apartments, Responded To This Review
We are so sorry to hear about the manner of your experience. While we want to ensure all of our residents receive the highest level of customer service, we realize that there is always room for improvement. Reviews like yours are what help us make sure that we fill that room, and the only thing that would help even more is if we could have a moment of your time to discuss your concerns. Please contact me whenever you have a moment! Sincerely, Bradley R., Community Manager dreamMGR@cushwake.com
Don’t move here!!! The staff is nice and helpful until they get you to sign that leasing paper and then you will never get help from them again. They will be super rude and unprofessional when you do reach out for questions and concerns. They don’t enforce the contract rules that you sign on your leasing paper, so you get to deal with weed smell, cigarette smoke smell, cigarette butts all over, trash all over, and tons of property theft and car theft. I can’t wait to leave this place! Save your money and time and find somewhere more decent to live. As you will regret moving into here if you do!
Property Manager at Dream Apartments, Responded To This Review
Dear resident, we apologize for any inconvenience or misunderstanding we shared. Please know your happiness and comfort are our top priorities, so we want to do everything we can to turn things around. Please reach out to us at DreamMGR@pinnacleliving.com as soon as possible. We hope to connect with you soon and elevate your experience to the 5 stars it should be! Kindly, Bradley R., Community Manager
You, according to everyone's contract, pay for common areas gas and electricity. In addition to common area, you divide everyone's water bill and pay accordingly. Even if you live alone and travel, you will pay for a family of 5's water. They also dont enforce contractual binding stipulations. I suggest finding other apartments. They are everywhere in the immediate area.
Property Manager at Dream Apartments, Responded To This Review
Dear resident, we apologize for any inconvenience or misunderstanding we've shared regarding the way we bill for utilities. We'd love to speak with you directly about your concerns and ensure that we're on the same page. Please reach out to us at DreamMGR@pinnacleliving.com as soon as you're able. We look forward to connecting and improving things all around. Warmly, Bradley R., Community Manager
The Dream apartments are amazing from the pictures online. But what makes the Dream amazing, are the leasing consultants Rb and Ashley!! They both have been great throughout this whole process. Moving can be stressful but Rb took all my calls and was always excited to answer all of our Questions. Stephen, the maintenance supervisor was the first person we met and he is very efficient. Courtney and I are forever grateful. Thank you thank you ?? ????
Property Manager at Dream Apartments, Responded To This Review
Thank you for reviewing Dream! We're so honored to hear that you feel at home here. We appreciate your feedback and are so glad you call our community your home. Thanks for the 5 stars! Gail C., Community Manager DreamMGR@pinnacleliving.com
This place will leave you hanging last minute, beware of this place. They will do anything they can for those 200 dollars application and if things don't go right they wont refund you your money. Shady shady people.
Ive been to this property three times before renting and i love it more and more Im very happy that i have chose to live here for 18months! The staff is great and love that the clubhouse is open 7 days a week for me to use the free starbucks machines and workout with a fresh towel and free water!! Thanks dream for making my first apartment so enjoyable!!
Dream Apartments Henderson are Beautiful. So Modern and pretty inside. I love the fixtures right down to the nice modern doors. Has everything you need, with all the extras for today's active life style. Great Apartment
clean, safe and friendly environment. 5 star! will recommend this apartment.
we just move in this new apartment in henderson las vegas, the leasing staff was amazing we like it here.
You May Also Like
-
Tower at Tropicana Luxury Apartments
6575 W Tropicana Ave
Las Vegas, NV 89103
1-2 Br $1,299-$1,753 12.3 mi
-
Tiffany Place Apartments
5800 W Charleston Blvd
Las Vegas, NV 89146
1-3 Br $1,400-$1,800 13.9 mi
-
The Michael B Townhomes and Flats
9242 W Russell Rd
Las Vegas, NV 89148
1-2 Br $1,395-$2,835 15.1 mi
Dream Apartments has one to three bedrooms with rent ranges from $1,408/mo. to $3,621/mo.
Yes, to view the floor plan in person, please schedule a personal tour.
Dream Apartments is in Gibson Springs in the city of Henderson. Here you’ll find three shopping centers within 1.5 miles of the property. Five parks are within 12.1 miles, including Henderson Bird Viewing Preserve, Sloan Canyon National Conservation Area, and Wetlands Park Nature Preserve.
Similar Rentals Nearby
What Are Walk Score®, Transit Score®, and Bike Score® Ratings?
Walk Score® measures the walkability of any address. Transit Score® measures access to public transit. Bike Score® measures the bikeability of any address.
What is a Sound Score Rating?
A Sound Score Rating aggregates noise caused by vehicle traffic, airplane traffic and local sources
