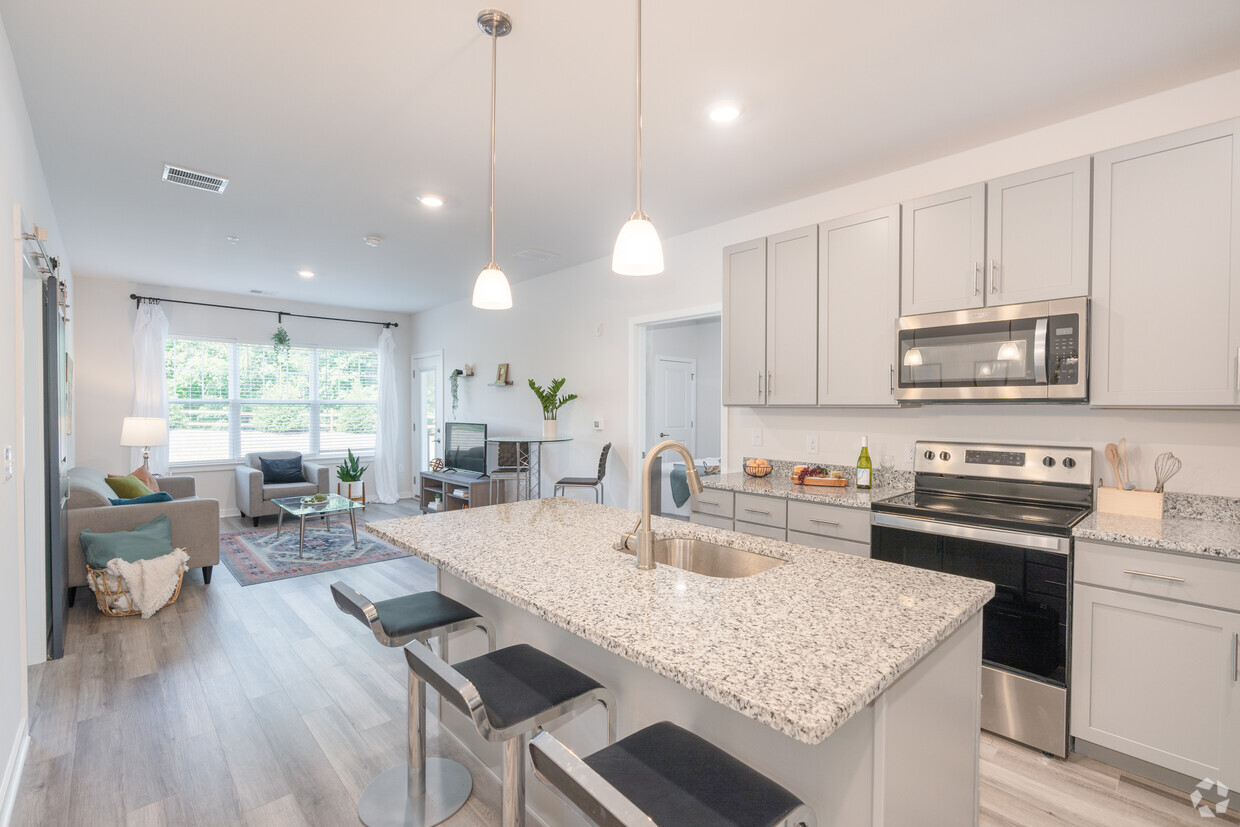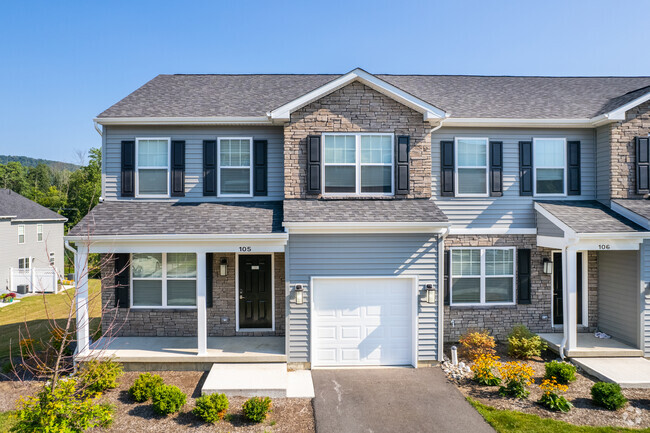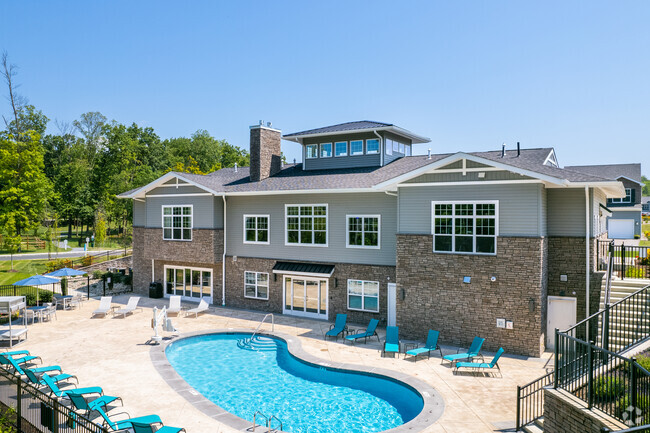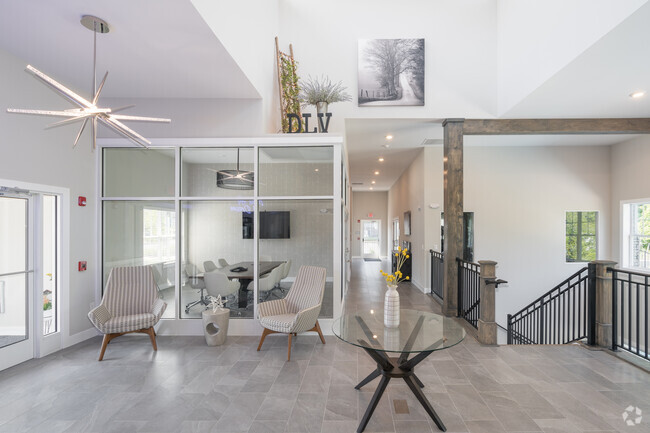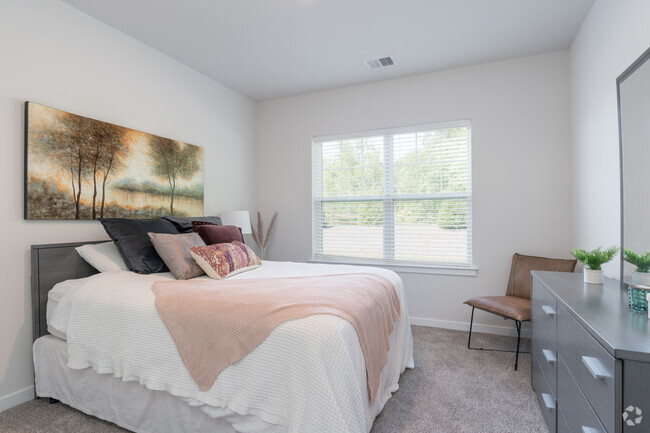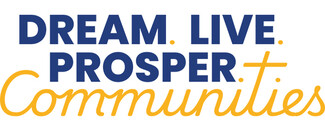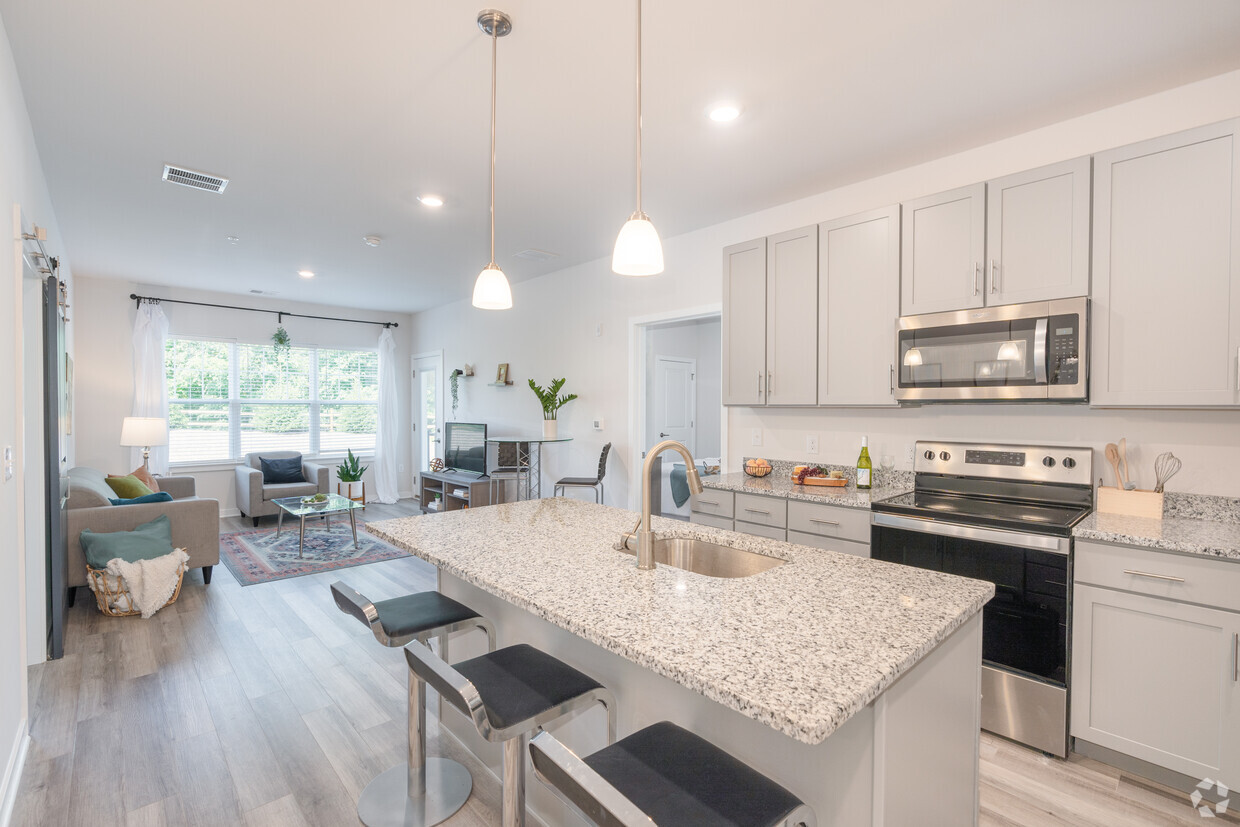-
Monthly Rent
$1,755 - $1,999
-
Bedrooms
1 - 2 bd
-
Bathrooms
1 - 2 ba
-
Square Feet
980 - 1,145 sq ft
Dream Lehigh Valley: Your Gateway to Luxury Living in Wind Gap, PA Nestled within the verdant beauty of Wind Gap, Pennsylvania, Dream Lehigh Valley epitomizes luxury living with its exquisite one and two-bedroom apartment homes. Our pet-friendly community boasts impressive resort-style features and amenities meticulously crafted for contemporary living. Breathe in breathtaking mountain views and enjoy tranquil surroundings that offer a serene escape while still maintaining convenient proximity to the vibrant cities of Allentown and Bethlehem. At Dream Lehigh Valley, we seamlessly merge the best of both worlds—providing a sanctuary of lush landscapes and modern conveniences for an unparalleled living experience. Choose from stunning one and two-bedroom apartment homes, three-bedroom townhouses, and one and two-bedroom carriage houses with loft spaces, all featuring open floorplans, contemporary designs, and luxe finishes. Dream Lehigh Valley is more than just a place to live; it’s a lifestyle. Our community offers an array of amenities designed to enhance your lifestyle. Enjoy multiple lounges and entertainment spaces, a tech-connected fitness center, a resident-exclusive movie theater, a sparkling swimming pool, and a bark park. Socialize in our clubhouse, which features a coffee bar, fireplace, game lounge with ping pong and pool tables, and exclusive event space and private conference room. Stay active in our full-circuit fitness center. Additional perks include reserved garage parking, a 24-hour self-serve resident portal, on-site management and service teams, active community events, and secure package lockers. Each apartment home is designed for modern comfort and style, featuring open-concept floorplans, spacious patios or balconies, and energy-efficient appliances. Select units offer gourmet-style kitchens with island bars, granite countertops, designer cabinetry, keyless door entries, nine-foot ceilings, walk-in showers, double vanity sinks, smart outlets with USB charging, expansive walk-in closets, luxury wood-designed flooring, and in-unit washers and dryers. Immerse yourself in modern conveniences and innovative resident experiences. Dream Lehigh Valley isn’t just about living—it’s about thriving in a community that enriches daily life. Join us at Dream Lehigh Valley and discover a community designed to help you live life to the fullest. Welcome home!
Pricing & Floor Plans
-
Unit F27price $1,999square feet 1,078availibility Jun 18
-
Unit B24price $1,755square feet 980availibility Jul 22
-
Unit E37price $1,925square feet 1,145availibility Jun 24
-
Unit F27price $1,999square feet 1,078availibility Jun 18
-
Unit B24price $1,755square feet 980availibility Jul 22
-
Unit E37price $1,925square feet 1,145availibility Jun 24
About Dream Lehigh Valley
Dream Lehigh Valley: Your Gateway to Luxury Living in Wind Gap, PA Nestled within the verdant beauty of Wind Gap, Pennsylvania, Dream Lehigh Valley epitomizes luxury living with its exquisite one and two-bedroom apartment homes. Our pet-friendly community boasts impressive resort-style features and amenities meticulously crafted for contemporary living. Breathe in breathtaking mountain views and enjoy tranquil surroundings that offer a serene escape while still maintaining convenient proximity to the vibrant cities of Allentown and Bethlehem. At Dream Lehigh Valley, we seamlessly merge the best of both worlds—providing a sanctuary of lush landscapes and modern conveniences for an unparalleled living experience. Choose from stunning one and two-bedroom apartment homes, three-bedroom townhouses, and one and two-bedroom carriage houses with loft spaces, all featuring open floorplans, contemporary designs, and luxe finishes. Dream Lehigh Valley is more than just a place to live; it’s a lifestyle. Our community offers an array of amenities designed to enhance your lifestyle. Enjoy multiple lounges and entertainment spaces, a tech-connected fitness center, a resident-exclusive movie theater, a sparkling swimming pool, and a bark park. Socialize in our clubhouse, which features a coffee bar, fireplace, game lounge with ping pong and pool tables, and exclusive event space and private conference room. Stay active in our full-circuit fitness center. Additional perks include reserved garage parking, a 24-hour self-serve resident portal, on-site management and service teams, active community events, and secure package lockers. Each apartment home is designed for modern comfort and style, featuring open-concept floorplans, spacious patios or balconies, and energy-efficient appliances. Select units offer gourmet-style kitchens with island bars, granite countertops, designer cabinetry, keyless door entries, nine-foot ceilings, walk-in showers, double vanity sinks, smart outlets with USB charging, expansive walk-in closets, luxury wood-designed flooring, and in-unit washers and dryers. Immerse yourself in modern conveniences and innovative resident experiences. Dream Lehigh Valley isn’t just about living—it’s about thriving in a community that enriches daily life. Join us at Dream Lehigh Valley and discover a community designed to help you live life to the fullest. Welcome home!
Dream Lehigh Valley is a townhouse community located in Northampton County and the 18091 ZIP Code. This area is served by the Pen Argyl Area attendance zone.
Unique Features
- Exclusive Event Space
- Built in Micro
- Spacious Patio/balcony
- Double Vanity Sinks*
- Granite Countertops*
- Open-concept Floorplans
- Private Conference Room
- Sparkling Swimming Pool With Sundeck
- Bike Storage
- Game Lounge With Ping Pong & Pool Table
- Pet-friendly Walking Trails And Bark Par
- Social Lounge With Coffee Bar & Fireplac
- 9-ft Ceilings*
- Flex. (Flexible Payment Options)
- Resident Exclusive Clubhouse
- Smart Outlets With Usb Charging*
- Designer Cabinetry*
- Gourmet Style Kitchen With Island Bar*
- Keyless Door Entry*
- Reserved Garage Parking*
- Resident Exclusive Movie Theater
- Secure Package Lockers*
- 24-hour Self-serve Resident Portal
- Energy-efficient Appliances
- Full-circuit Fitness Center With Cardio
- Pet-friendly
- Walk-in Showers*
- Active Community Events
- Sliding Panel Doors*
Community Amenities
Pool
Fitness Center
Clubhouse
Recycling
Business Center
Grill
Conference Rooms
Key Fob Entry
Property Services
- Package Service
- Wi-Fi
- Maintenance on site
- Property Manager on Site
- Video Patrol
- 24 Hour Access
- Trash Pickup - Door to Door
- Recycling
- Renters Insurance Program
- Planned Social Activities
- Pet Play Area
- Key Fob Entry
Shared Community
- Business Center
- Clubhouse
- Lounge
- Multi Use Room
- Conference Rooms
Fitness & Recreation
- Fitness Center
- Pool
- Bicycle Storage
- Walking/Biking Trails
- Gameroom
- Media Center/Movie Theatre
Outdoor Features
- Sundeck
- Cabana
- Grill
- Picnic Area
- Pond
- Dog Park
Townhome Features
Washer/Dryer
Air Conditioning
Dishwasher
Loft Layout
High Speed Internet Access
Hardwood Floors
Walk-In Closets
Granite Countertops
Highlights
- High Speed Internet Access
- Washer/Dryer
- Air Conditioning
- Heating
- Cable Ready
- Double Vanities
- Fireplace
- Handrails
- Intercom
Kitchen Features & Appliances
- Dishwasher
- Granite Countertops
- Stainless Steel Appliances
- Kitchen
- Microwave
- Oven
- Range
- Refrigerator
Floor Plan Details
- Hardwood Floors
- Carpet
- Vinyl Flooring
- Dining Room
- Mud Room
- Office
- Recreation Room
- Vaulted Ceiling
- Walk-In Closets
- Linen Closet
- Loft Layout
- Window Coverings
- Large Bedrooms
- Balcony
- Patio
- Porch
- Yard
Fees and Policies
The fees below are based on community-supplied data and may exclude additional fees and utilities. Use the calculator to add these fees to the base rent.
- Monthly Utilities & Services
-
Amenity FeeMonthly $35.00 amenity fee.$35
-
Facility FeeMonthly $15.00 facility fee.$15
- One-Time Move-In Fees
-
Administrative Fee$150
-
Application Fee$75
-
Move-In FeeWind Gap Moving Permit Fee$5
- Dogs Allowed
-
Monthly pet rent$0
-
One time Fee$500
-
Pet deposit$0
-
Pet Limit2
-
Comments:Monthly pet fee ranges from $25.00 - $50.00 a month depending on weight, breed etc.
- Cats Allowed
-
Monthly pet rent$0
-
One time Fee$500
-
Pet deposit$0
-
Pet Limit2
-
Comments:Monthly pet fee ranges from $25.00 - $50.00 a month depending on weight, breed etc.
- Parking
-
GarageRentable detached garages.$175/moAssigned Parking
Details
Lease Options
-
12 months, 18 months, 24 months
Property Information
-
Built in 2021
-
200 houses/3 stories
- Package Service
- Wi-Fi
- Maintenance on site
- Property Manager on Site
- Video Patrol
- 24 Hour Access
- Trash Pickup - Door to Door
- Recycling
- Renters Insurance Program
- Planned Social Activities
- Pet Play Area
- Key Fob Entry
- Business Center
- Clubhouse
- Lounge
- Multi Use Room
- Conference Rooms
- Sundeck
- Cabana
- Grill
- Picnic Area
- Pond
- Dog Park
- Fitness Center
- Pool
- Bicycle Storage
- Walking/Biking Trails
- Gameroom
- Media Center/Movie Theatre
- Exclusive Event Space
- Built in Micro
- Spacious Patio/balcony
- Double Vanity Sinks*
- Granite Countertops*
- Open-concept Floorplans
- Private Conference Room
- Sparkling Swimming Pool With Sundeck
- Bike Storage
- Game Lounge With Ping Pong & Pool Table
- Pet-friendly Walking Trails And Bark Par
- Social Lounge With Coffee Bar & Fireplac
- 9-ft Ceilings*
- Flex. (Flexible Payment Options)
- Resident Exclusive Clubhouse
- Smart Outlets With Usb Charging*
- Designer Cabinetry*
- Gourmet Style Kitchen With Island Bar*
- Keyless Door Entry*
- Reserved Garage Parking*
- Resident Exclusive Movie Theater
- Secure Package Lockers*
- 24-hour Self-serve Resident Portal
- Energy-efficient Appliances
- Full-circuit Fitness Center With Cardio
- Pet-friendly
- Walk-in Showers*
- Active Community Events
- Sliding Panel Doors*
- High Speed Internet Access
- Washer/Dryer
- Air Conditioning
- Heating
- Cable Ready
- Double Vanities
- Fireplace
- Handrails
- Intercom
- Dishwasher
- Granite Countertops
- Stainless Steel Appliances
- Kitchen
- Microwave
- Oven
- Range
- Refrigerator
- Hardwood Floors
- Carpet
- Vinyl Flooring
- Dining Room
- Mud Room
- Office
- Recreation Room
- Vaulted Ceiling
- Walk-In Closets
- Linen Closet
- Loft Layout
- Window Coverings
- Large Bedrooms
- Balcony
- Patio
- Porch
- Yard
| Monday | 9am - 6pm |
|---|---|
| Tuesday | 9am - 6pm |
| Wednesday | 9am - 6pm |
| Thursday | 9am - 6pm |
| Friday | 9am - 6pm |
| Saturday | 10am - 5pm |
| Sunday | Closed |
| Colleges & Universities | Distance | ||
|---|---|---|---|
| Colleges & Universities | Distance | ||
| Drive: | 24 min | 13.0 mi | |
| Drive: | 26 min | 16.1 mi | |
| Drive: | 24 min | 16.4 mi | |
| Drive: | 26 min | 17.0 mi |
 The GreatSchools Rating helps parents compare schools within a state based on a variety of school quality indicators and provides a helpful picture of how effectively each school serves all of its students. Ratings are on a scale of 1 (below average) to 10 (above average) and can include test scores, college readiness, academic progress, advanced courses, equity, discipline and attendance data. We also advise parents to visit schools, consider other information on school performance and programs, and consider family needs as part of the school selection process.
The GreatSchools Rating helps parents compare schools within a state based on a variety of school quality indicators and provides a helpful picture of how effectively each school serves all of its students. Ratings are on a scale of 1 (below average) to 10 (above average) and can include test scores, college readiness, academic progress, advanced courses, equity, discipline and attendance data. We also advise parents to visit schools, consider other information on school performance and programs, and consider family needs as part of the school selection process.
View GreatSchools Rating Methodology
Dream Lehigh Valley Photos
-
Dream Lehigh Valley
-
Dream Clubhouse
-
Carriage Houses
-
Pool
-
Clubhouse Lobby
-
2BR, 2BA - 1145SF
-
-
Primary Photo
-
Pool
Nearby Apartments
Within 50 Miles of Dream Lehigh Valley
-
Dream Mountain Hollow
204 Eldora Ct
East Stroudsburg, PA 18301
2-4 Br $2,225-$2,749 13.7 mi
-
Dream Boyd Theatre
30 W Broad St
Bethlehem, PA 18018
1-2 Br $1,795-$2,610 16.1 mi
-
The Hamilton at Grand Plaza
835 W Hamilton St
Allentown, PA 18101
1-2 Br $1,900-$2,975 19.5 mi
-
DLP Kutztown
2200 Lifestyle Ln
Kutztown, PA 19530
3 Br $1,735 34.4 mi
Dream Lehigh Valley has one to two bedrooms with rent ranges from $1,755/mo. to $1,999/mo.
You can take a virtual tour of Dream Lehigh Valley on Apartments.com.
Dream Lehigh Valley is in Hellertown-Saucon Valley in the city of Wind Gap. Here you’ll find two shopping centers within 0.9 mile of the property. Four parks are within 11.5 miles, including Jacobsburg Environmental Education Center, Graver Arboretum, and Pocono Wildlife Rehabilitation & Education Center.
What Are Walk Score®, Transit Score®, and Bike Score® Ratings?
Walk Score® measures the walkability of any address. Transit Score® measures access to public transit. Bike Score® measures the bikeability of any address.
What is a Sound Score Rating?
A Sound Score Rating aggregates noise caused by vehicle traffic, airplane traffic and local sources
