-
Monthly Rent
$1,485 - $2,424
-
Bedrooms
1 - 3 bd
-
Bathrooms
1 - 2 ba
-
Square Feet
689 - 1,369 sq ft
Pricing & Floor Plans
-
Unit 1305price $1,569square feet 701availibility Now
-
Unit 3105price $1,569square feet 701availibility Now
-
Unit 7105price $1,569square feet 701availibility Now
-
Unit 7108price $1,677square feet 761availibility Now
-
Unit 7107price $1,677square feet 761availibility Now
-
Unit 9107price $1,677square feet 761availibility Now
-
Unit 6106price $1,485square feet 689availibility Mar 7
-
Unit 5106price $1,534square feet 689availibility Apr 4
-
Unit 2102price $1,729square feet 1,067availibility Now
-
Unit 9109price $1,804square feet 1,067availibility Now
-
Unit 6109price $1,804square feet 1,067availibility Now
-
Unit 3210price $1,759square feet 1,087availibility Now
-
Unit 4201price $1,759square feet 1,087availibility Now
-
Unit 4206price $1,759square feet 1,087availibility Now
-
Unit 1209price $1,794square feet 1,075availibility Now
-
Unit 2202price $1,794square feet 1,075availibility Now
-
Unit 2209price $1,794square feet 1,075availibility Now
-
Unit 5304price $1,949square feet 1,201availibility Now
-
Unit 2211price $1,974square feet 1,201availibility Now
-
Unit 3204price $1,974square feet 1,201availibility Now
-
Unit 1310price $2,195square feet 1,259availibility Now
-
Unit 1201price $2,195square feet 1,259availibility Now
-
Unit 5301price $2,195square feet 1,259availibility Now
-
Unit 5203price $2,295square feet 1,369availibility Now
-
Unit 1212price $2,424square feet 1,369availibility Now
-
Unit 1312price $2,424square feet 1,369availibility Now
-
Unit 1305price $1,569square feet 701availibility Now
-
Unit 3105price $1,569square feet 701availibility Now
-
Unit 7105price $1,569square feet 701availibility Now
-
Unit 7108price $1,677square feet 761availibility Now
-
Unit 7107price $1,677square feet 761availibility Now
-
Unit 9107price $1,677square feet 761availibility Now
-
Unit 6106price $1,485square feet 689availibility Mar 7
-
Unit 5106price $1,534square feet 689availibility Apr 4
-
Unit 2102price $1,729square feet 1,067availibility Now
-
Unit 9109price $1,804square feet 1,067availibility Now
-
Unit 6109price $1,804square feet 1,067availibility Now
-
Unit 3210price $1,759square feet 1,087availibility Now
-
Unit 4201price $1,759square feet 1,087availibility Now
-
Unit 4206price $1,759square feet 1,087availibility Now
-
Unit 1209price $1,794square feet 1,075availibility Now
-
Unit 2202price $1,794square feet 1,075availibility Now
-
Unit 2209price $1,794square feet 1,075availibility Now
-
Unit 5304price $1,949square feet 1,201availibility Now
-
Unit 2211price $1,974square feet 1,201availibility Now
-
Unit 3204price $1,974square feet 1,201availibility Now
-
Unit 1310price $2,195square feet 1,259availibility Now
-
Unit 1201price $2,195square feet 1,259availibility Now
-
Unit 5301price $2,195square feet 1,259availibility Now
-
Unit 5203price $2,295square feet 1,369availibility Now
-
Unit 1212price $2,424square feet 1,369availibility Now
-
Unit 1312price $2,424square feet 1,369availibility Now
Select a unit to view pricing & availability
About Drift Luxury Apartment Homes
A PLACE TO CALL HOME Embrace the soothing ocean breeze, the warmth of the Florida sun, and a top-notch living experience at Drift Luxury Apartment Homes. Browse our website to discover all about our luxury apartments in Daytona Beach, Florida from the sizeable floor plans to the vacation-inspired amenities. By choosing one of these brand-new one-, two-, and three-bedroom layouts, youll enjoy up to 1,369 square feet of living space worthy of a magazine cover. Add to the mix our resort-like shared spaces, a well-connected address, and professional services, and this becomes your seaside paradise. Contact us to find out more and schedule a tour!
Drift Luxury Apartment Homes is an apartment community located in Volusia County and the 32117 ZIP Code. This area is served by the Volusia attendance zone.
Unique Features
- Air Conditioner
- Energy-Efficient Appliances
- Focus Rooms
- Full Size Washer/Dryer in Unit
- Preventative Pest Control
- Accessible
- Carpeting
- Clubhouse TV Lounge
- Furnished Options Available
- Sub-Metered Water/Sewer
- Cabanas
- Large Closets
- Pool Views
- Door-To-Door Trash Pick-Up
- Thompson Thrift Resident App
- Patio/Balcony
- Ceiling Fan
- Clubhouse Coffee Bar
- Pet Spa
- Pickleball Court
- Poolside Grills
- Vinyl Plank Flooring
- Detached Garages
- Outdoor TV Lounge
- Pool Pavilion
- Private Patios
- Smart Lock
- BBQ/Picnic Area
- Beverage Center
- Chef's Kitchen Island
- Electronic Thermostat
- Off Street Parking
- Outdoor Fireplace
Community Amenities
Pool
Fitness Center
Furnished Units Available
Clubhouse
Controlled Access
Business Center
Grill
Gated
Property Services
- Package Service
- Community-Wide WiFi
- Controlled Access
- Maintenance on site
- Property Manager on Site
- 24 Hour Access
- Furnished Units Available
- Pet Washing Station
- EV Charging
Shared Community
- Business Center
- Clubhouse
- Lounge
Fitness & Recreation
- Fitness Center
- Hot Tub
- Spa
- Pool
- Pickleball Court
Outdoor Features
- Gated
- Sundeck
- Cabana
- Courtyard
- Grill
- Picnic Area
- Dog Park
Apartment Features
Air Conditioning
Dishwasher
High Speed Internet Access
Island Kitchen
Microwave
Refrigerator
Wi-Fi
Disposal
Highlights
- High Speed Internet Access
- Wi-Fi
- Air Conditioning
- Heating
- Ceiling Fans
- Smoke Free
- Fireplace
Kitchen Features & Appliances
- Dishwasher
- Disposal
- Stainless Steel Appliances
- Island Kitchen
- Kitchen
- Microwave
- Oven
- Range
- Refrigerator
- Quartz Countertops
Model Details
- Vinyl Flooring
- Recreation Room
- Window Coverings
- Balcony
- Patio
Fees and Policies
The fees below are based on community-supplied data and may exclude additional fees and utilities.
- Dogs Allowed
-
Monthly pet rent$25
-
One time Fee$300
-
Pet deposit$0
- Cats Allowed
-
Monthly pet rent$25
-
One time Fee$300
-
Pet deposit$0
- Parking
-
Surface Lot--
-
Other--
-
Garage--
Details
Utilities Included
-
Heat
-
Air Conditioning
Lease Options
-
7, 8, 9, 10, 11, 12, 13, 14, 15
Property Information
-
Built in 2023
-
300 units/3 stories
-
Furnished Units Available
- Package Service
- Community-Wide WiFi
- Controlled Access
- Maintenance on site
- Property Manager on Site
- 24 Hour Access
- Furnished Units Available
- Pet Washing Station
- EV Charging
- Business Center
- Clubhouse
- Lounge
- Gated
- Sundeck
- Cabana
- Courtyard
- Grill
- Picnic Area
- Dog Park
- Fitness Center
- Hot Tub
- Spa
- Pool
- Pickleball Court
- Air Conditioner
- Energy-Efficient Appliances
- Focus Rooms
- Full Size Washer/Dryer in Unit
- Preventative Pest Control
- Accessible
- Carpeting
- Clubhouse TV Lounge
- Furnished Options Available
- Sub-Metered Water/Sewer
- Cabanas
- Large Closets
- Pool Views
- Door-To-Door Trash Pick-Up
- Thompson Thrift Resident App
- Patio/Balcony
- Ceiling Fan
- Clubhouse Coffee Bar
- Pet Spa
- Pickleball Court
- Poolside Grills
- Vinyl Plank Flooring
- Detached Garages
- Outdoor TV Lounge
- Pool Pavilion
- Private Patios
- Smart Lock
- BBQ/Picnic Area
- Beverage Center
- Chef's Kitchen Island
- Electronic Thermostat
- Off Street Parking
- Outdoor Fireplace
- High Speed Internet Access
- Wi-Fi
- Air Conditioning
- Heating
- Ceiling Fans
- Smoke Free
- Fireplace
- Dishwasher
- Disposal
- Stainless Steel Appliances
- Island Kitchen
- Kitchen
- Microwave
- Oven
- Range
- Refrigerator
- Quartz Countertops
- Vinyl Flooring
- Recreation Room
- Window Coverings
- Balcony
- Patio
| Monday | 10am - 6pm |
|---|---|
| Tuesday | 10am - 6pm |
| Wednesday | 10am - 6pm |
| Thursday | 10am - 6pm |
| Friday | 10am - 6pm |
| Saturday | 10am - 5pm |
| Sunday | 12pm - 5pm |
Greater Daytona refers to an expansive region stretching from the Halifax River in the east to the outskirts of DeLand in the west. This region encompasses much of Daytona Beach, including the sprawling Tiger Bay State Forest.
Apartments in this area range from the modest to the ultra luxurious. Residents delight in the many amenities of Downtown Daytona Beach in addition to ample opportunities for outdoor recreation on the Halifax River, Atlantic Ocean, and Tiger Bay State Forest. Getting around from Greater Daytona is a breeze with convenience to I-95 and I-4.
Learn more about living in Greater Daytona| Colleges & Universities | Distance | ||
|---|---|---|---|
| Colleges & Universities | Distance | ||
| Drive: | 14 min | 6.3 mi | |
| Drive: | 13 min | 6.4 mi | |
| Drive: | 16 min | 7.5 mi | |
| Drive: | 20 min | 14.5 mi |
Property Ratings at Drift Luxury Apartment Homes
The property is very nice as well as the leasing and maintenance team . Unfortunately there are no sound barriers between the floors so you hear every footstep /sound above you . My suggestion is the make sure you rent a top floor unit.
Property Manager at Drift Luxury Apartment Homes, Responded To This Review
We are happy you have been satisfied with our reliable leasing and maintenance teams and the community overall! We also appreciate your thoughts regarding noise levels, and we will certainly consider this in our discussions moving forward. For anything else, please feel free to reach out!
Drift Luxury Apartment Homes Photos
-
Drift Luxury Apartment Homes
-
Map Image of the Property
-
Drift-2 Bed Model
-
1 BR, 1 BA - 689SF
-
-
Fitness Center
-
2 BR - 2 BA - 1087SF - Living Room
-
-
Models
-
1 Bedroom
-
1 Bedroom
-
1 Bedroom
-
2 Bedrooms
-
2 Bedrooms
-
2 Bedrooms
Drift Luxury Apartment Homes has one to three bedrooms with rent ranges from $1,485/mo. to $2,424/mo.
You can take a virtual tour of Drift Luxury Apartment Homes on Apartments.com.
Drift Luxury Apartment Homes is in Greater Daytona in the city of Daytona Beach. Here you’ll find three shopping centers within 1.8 miles of the property. Four parks are within 13.2 miles, including Ormond Memorial Art Museum & Gardens, Museum of Arts and Sciences, and Tomoka State Park.
What Are Walk Score®, Transit Score®, and Bike Score® Ratings?
Walk Score® measures the walkability of any address. Transit Score® measures access to public transit. Bike Score® measures the bikeability of any address.
What is a Sound Score Rating?
A Sound Score Rating aggregates noise caused by vehicle traffic, airplane traffic and local sources
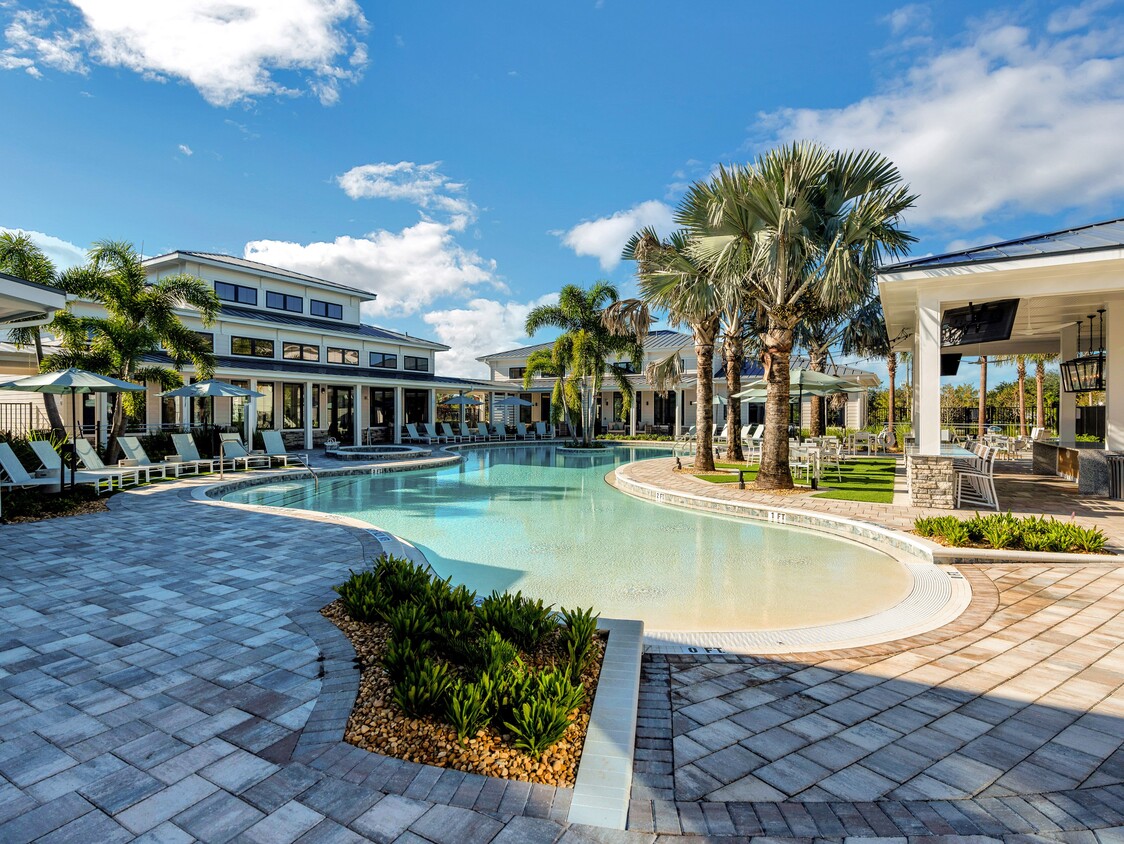
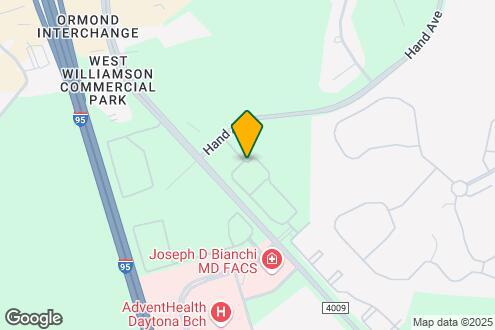
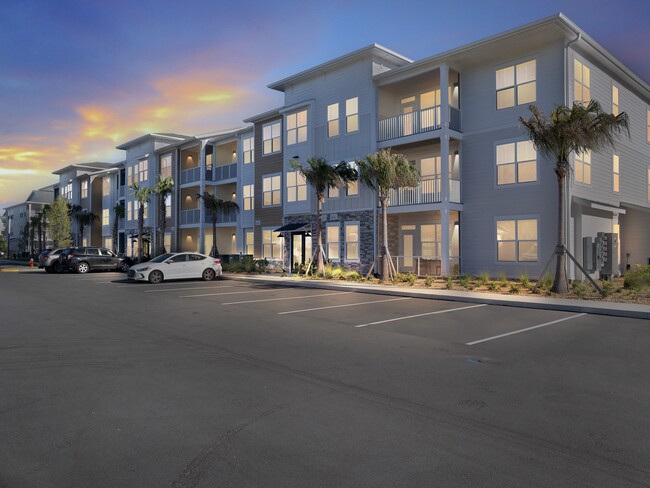
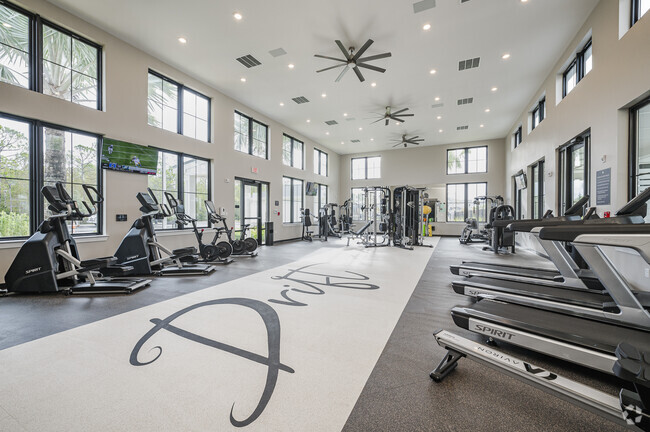
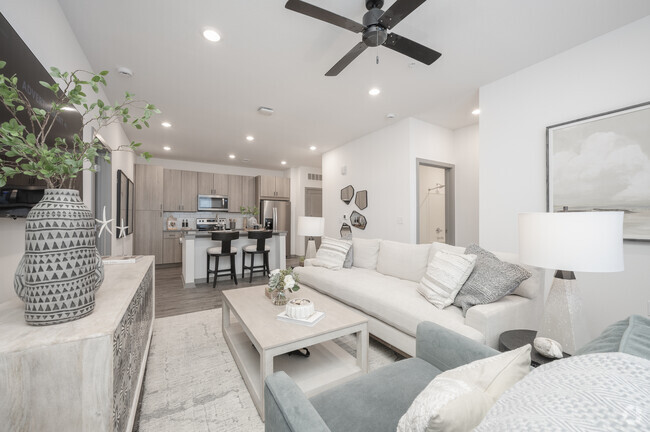

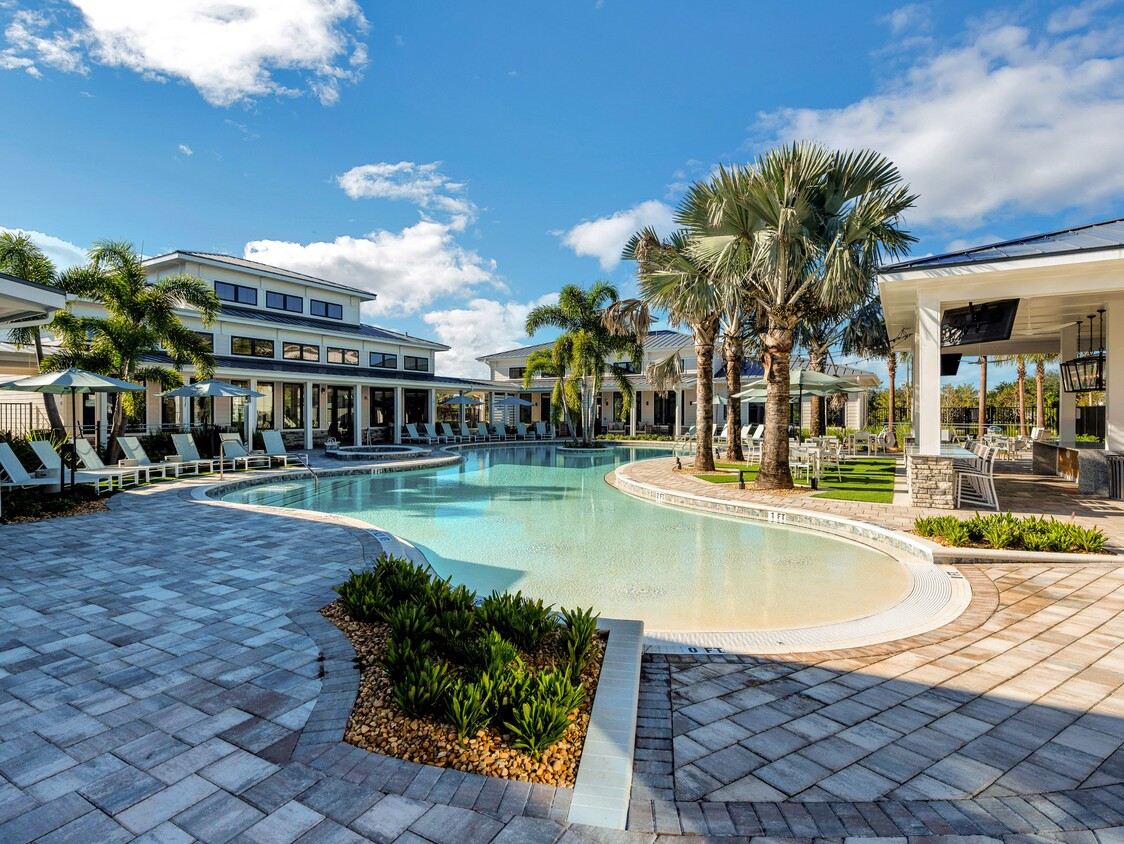
Responded To This Review