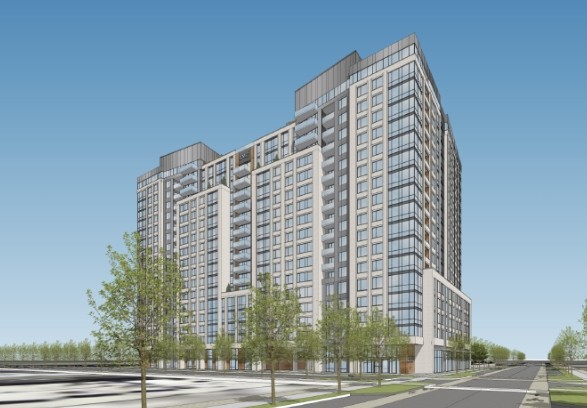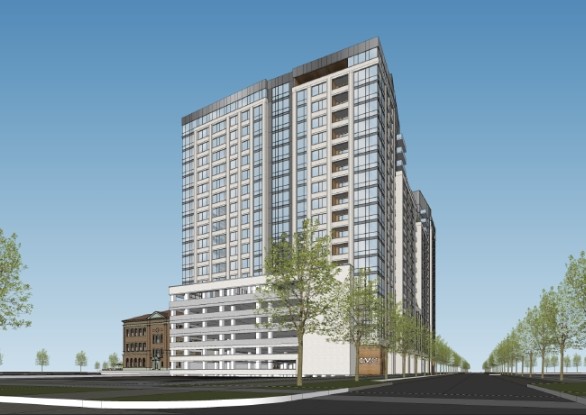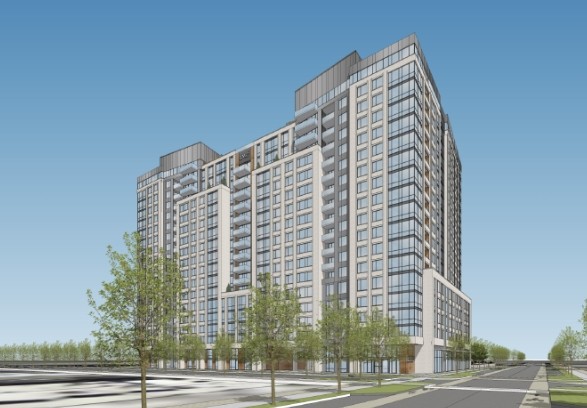-
Monthly Rent
$1,700 - $4,633
-
Bedrooms
Studio - 2 bd
-
Bathrooms
1 - 2 ba
-
Square Feet
462 - 1,458 sq ft
Pricing & Floor Plans
-
Unit 606price $2,102square feet 581availibility Now
-
Unit 1006price $1,731square feet 516availibility Now
-
Unit 1106price $1,741square feet 516availibility Now
-
Unit 1406price $1,771square feet 516availibility Now
-
Unit 1117price $1,861square feet 615availibility Now
-
Unit 1217price $1,871square feet 615availibility Now
-
Unit 1417price $1,891square feet 615availibility Now
-
Unit 326price $2,133square feet 626availibility Now
-
Unit 328price $2,133square feet 626availibility Now
-
Unit 418price $2,193square feet 626availibility Now
-
Unit 816price $2,177square feet 623availibility Now
-
Unit 819price $2,243square feet 715availibility Now
-
Unit 823price $2,243square feet 715availibility Now
-
Unit 1423price $2,403square feet 715availibility Now
-
Unit 808price $2,246square feet 665availibility Now
-
Unit 836price $2,361square feet 665availibility Now
-
Unit 1136price $2,391square feet 665availibility Now
-
Unit 921price $2,284square feet 785availibility Now
-
Unit 1221price $2,314square feet 785availibility Now
-
Unit 1421price $2,334square feet 785availibility Now
-
Unit 818price $2,475square feet 754availibility Now
-
Unit 826price $2,475square feet 754availibility Now
-
Unit 1026price $2,495square feet 754availibility Now
-
Unit 804price $2,300square feet 696availibility Now
-
Unit 1204price $2,340square feet 696availibility Now
-
Unit 840price $2,365square feet 696availibility Now
-
Unit 508price $2,362square feet 766availibility Now
-
Unit 510price $2,362square feet 786availibility Now
-
Unit 608price $2,407square feet 766availibility Now
-
Unit 1010price $2,362square feet 718availibility Now
-
Unit 834price $2,407square feet 718availibility Now
-
Unit 1034price $2,427square feet 718availibility Now
-
Unit 522price $2,690square feet 778availibility Now
-
Unit 1127price $3,099square feet 1,226availibility Now
-
Unit 1115price $3,099square feet 1,226availibility Now
-
Unit 1327price $3,119square feet 1,226availibility Now
-
Unit 941price $3,275square feet 1,221availibility Now
-
Unit 1041price $3,285square feet 1,221availibility Now
-
Unit 901price $3,395square feet 1,221availibility Now
-
Unit 1622price $3,998square feet 1,339availibility Now
-
Unit 822price $4,068square feet 1,339availibility Now
-
Unit 1022price $4,088square feet 1,339availibility Now
-
Unit 606price $2,102square feet 581availibility Now
-
Unit 1006price $1,731square feet 516availibility Now
-
Unit 1106price $1,741square feet 516availibility Now
-
Unit 1406price $1,771square feet 516availibility Now
-
Unit 1117price $1,861square feet 615availibility Now
-
Unit 1217price $1,871square feet 615availibility Now
-
Unit 1417price $1,891square feet 615availibility Now
-
Unit 326price $2,133square feet 626availibility Now
-
Unit 328price $2,133square feet 626availibility Now
-
Unit 418price $2,193square feet 626availibility Now
-
Unit 816price $2,177square feet 623availibility Now
-
Unit 819price $2,243square feet 715availibility Now
-
Unit 823price $2,243square feet 715availibility Now
-
Unit 1423price $2,403square feet 715availibility Now
-
Unit 808price $2,246square feet 665availibility Now
-
Unit 836price $2,361square feet 665availibility Now
-
Unit 1136price $2,391square feet 665availibility Now
-
Unit 921price $2,284square feet 785availibility Now
-
Unit 1221price $2,314square feet 785availibility Now
-
Unit 1421price $2,334square feet 785availibility Now
-
Unit 818price $2,475square feet 754availibility Now
-
Unit 826price $2,475square feet 754availibility Now
-
Unit 1026price $2,495square feet 754availibility Now
-
Unit 804price $2,300square feet 696availibility Now
-
Unit 1204price $2,340square feet 696availibility Now
-
Unit 840price $2,365square feet 696availibility Now
-
Unit 508price $2,362square feet 766availibility Now
-
Unit 510price $2,362square feet 786availibility Now
-
Unit 608price $2,407square feet 766availibility Now
-
Unit 1010price $2,362square feet 718availibility Now
-
Unit 834price $2,407square feet 718availibility Now
-
Unit 1034price $2,427square feet 718availibility Now
-
Unit 522price $2,690square feet 778availibility Now
-
Unit 1127price $3,099square feet 1,226availibility Now
-
Unit 1115price $3,099square feet 1,226availibility Now
-
Unit 1327price $3,119square feet 1,226availibility Now
-
Unit 941price $3,275square feet 1,221availibility Now
-
Unit 1041price $3,285square feet 1,221availibility Now
-
Unit 901price $3,395square feet 1,221availibility Now
-
Unit 1622price $3,998square feet 1,339availibility Now
-
Unit 822price $4,068square feet 1,339availibility Now
-
Unit 1022price $4,088square feet 1,339availibility Now
About Dryden
Welcome to Dryden. A sanctuary where health meets elegance, in Denver's Arts District. Luxury apartments designed with sophistication and style nestled in a walkable setting. Dryden is the perfect blend of downtown activity and home life tranquility. Choose the type of leasing experience that works best for you! 1. By Appointment or Walk-in 2. Self-Guided Tours 3. Virtual Video or Facetime Tour Contact us to schedule your appointment today.
Dryden is an apartment community located in Denver County and the 80204 ZIP Code. This area is served by the Denver County 1 attendance zone.
Unique Features
- *Select Units
- Remote Controlled Smart Shades*
- Spa-style Bathrooms
- Undermount Sinks
- Smart Thermostats
Community Amenities
Pool
Fitness Center
Elevator
Clubhouse
Roof Terrace
Recycling
Business Center
Grill
Property Services
- Package Service
- Maintenance on site
- Property Manager on Site
- 24 Hour Access
- Recycling
- Online Services
- Pet Washing Station
- EV Charging
Shared Community
- Elevator
- Business Center
- Clubhouse
- Lounge
- Multi Use Room
- Storage Space
- Conference Rooms
Fitness & Recreation
- Fitness Center
- Hot Tub
- Spa
- Pool
Outdoor Features
- Roof Terrace
- Grill
Apartment Features
Washer/Dryer
Air Conditioning
Dishwasher
High Speed Internet Access
Hardwood Floors
Walk-In Closets
Island Kitchen
Microwave
Highlights
- High Speed Internet Access
- Washer/Dryer
- Air Conditioning
- Heating
- Ceiling Fans
- Cable Ready
- Double Vanities
- Tub/Shower
Kitchen Features & Appliances
- Dishwasher
- Disposal
- Ice Maker
- Stainless Steel Appliances
- Island Kitchen
- Kitchen
- Microwave
- Oven
- Range
- Refrigerator
- Freezer
- Quartz Countertops
Model Details
- Hardwood Floors
- Carpet
- Tile Floors
- Vinyl Flooring
- Walk-In Closets
- Double Pane Windows
- Window Coverings
- Floor to Ceiling Windows
- Balcony
Fees and Policies
The fees below are based on community-supplied data and may exclude additional fees and utilities.
- Dogs Allowed
-
Monthly pet rent$35
-
One time Fee$250
-
Pet deposit$300
-
Pet Limit2
-
Restrictions:Please call our Leasing Office for complete Pet Policy information.
- Cats Allowed
-
Monthly pet rent$35
-
One time Fee$250
-
Pet deposit$300
-
Pet Limit2
-
Restrictions:Please call our Leasing Office for complete Pet Policy information.
Details
Lease Options
-
Available months 12,13,14,15,16
Property Information
-
Built in 2024
-
420 units/19 stories
- Package Service
- Maintenance on site
- Property Manager on Site
- 24 Hour Access
- Recycling
- Online Services
- Pet Washing Station
- EV Charging
- Elevator
- Business Center
- Clubhouse
- Lounge
- Multi Use Room
- Storage Space
- Conference Rooms
- Roof Terrace
- Grill
- Fitness Center
- Hot Tub
- Spa
- Pool
- *Select Units
- Remote Controlled Smart Shades*
- Spa-style Bathrooms
- Undermount Sinks
- Smart Thermostats
- High Speed Internet Access
- Washer/Dryer
- Air Conditioning
- Heating
- Ceiling Fans
- Cable Ready
- Double Vanities
- Tub/Shower
- Dishwasher
- Disposal
- Ice Maker
- Stainless Steel Appliances
- Island Kitchen
- Kitchen
- Microwave
- Oven
- Range
- Refrigerator
- Freezer
- Quartz Countertops
- Hardwood Floors
- Carpet
- Tile Floors
- Vinyl Flooring
- Walk-In Closets
- Double Pane Windows
- Window Coverings
- Floor to Ceiling Windows
- Balcony
| Monday | 10am - 6pm |
|---|---|
| Tuesday | 10am - 6pm |
| Wednesday | 10am - 6pm |
| Thursday | 10am - 6pm |
| Friday | 10am - 6pm |
| Saturday | 10am - 5pm |
| Sunday | 12pm - 5pm |
This historic piece of Downtown Denver shines with historic charm, an artistic atmosphere, and a relaxed vibe. Known as Golden Triangle, this neighborhood is actually in the shape of a triangle directly in the heart of Denver, Colorado! With incredible local destinations and beautifully modern apartment communities to choose from, you’re sure to feel welcomed into Golden Triangle.
Visit the sprawling Civic Center Park in the northeast corner of town. This stunning green space is filled with statues, fountains, and even a Greek amphitheater. However, the most well-known structure in the neighborhood is the Denver Art Museum with its triangular shape and massive size! Along with this museum, you’ll find places like the Denver Central Library, History Colorado Center, and Clyfford Still Museum.
This artsy neighborhood offers a few hotspots as well for both eating and drinking. Grab a bite or a drink at Torchy’s Tacos or the nearby Lowdown Brewery.
Learn more about living in Golden Triangle| Colleges & Universities | Distance | ||
|---|---|---|---|
| Colleges & Universities | Distance | ||
| Drive: | 4 min | 1.4 mi | |
| Drive: | 4 min | 1.4 mi | |
| Drive: | 5 min | 1.6 mi | |
| Drive: | 10 min | 4.8 mi |
 The GreatSchools Rating helps parents compare schools within a state based on a variety of school quality indicators and provides a helpful picture of how effectively each school serves all of its students. Ratings are on a scale of 1 (below average) to 10 (above average) and can include test scores, college readiness, academic progress, advanced courses, equity, discipline and attendance data. We also advise parents to visit schools, consider other information on school performance and programs, and consider family needs as part of the school selection process.
The GreatSchools Rating helps parents compare schools within a state based on a variety of school quality indicators and provides a helpful picture of how effectively each school serves all of its students. Ratings are on a scale of 1 (below average) to 10 (above average) and can include test scores, college readiness, academic progress, advanced courses, equity, discipline and attendance data. We also advise parents to visit schools, consider other information on school performance and programs, and consider family needs as part of the school selection process.
View GreatSchools Rating Methodology
Transportation options available in Denver include Theatre District/Convention Center, located 0.8 mile from Dryden. Dryden is near Denver International, located 26.2 miles or 37 minutes away.
| Transit / Subway | Distance | ||
|---|---|---|---|
| Transit / Subway | Distance | ||
|
|
Walk: | 16 min | 0.8 mi |
|
|
Walk: | 16 min | 0.8 mi |
|
|
Walk: | 17 min | 0.9 mi |
|
|
Drive: | 4 min | 1.3 mi |
|
|
Drive: | 4 min | 1.3 mi |
| Commuter Rail | Distance | ||
|---|---|---|---|
| Commuter Rail | Distance | ||
|
|
Drive: | 5 min | 1.8 mi |
|
|
Drive: | 4 min | 1.8 mi |
| Drive: | 9 min | 3.3 mi | |
| Drive: | 16 min | 4.0 mi | |
| Drive: | 9 min | 4.1 mi |
| Airports | Distance | ||
|---|---|---|---|
| Airports | Distance | ||
|
Denver International
|
Drive: | 37 min | 26.2 mi |
Time and distance from Dryden.
| Shopping Centers | Distance | ||
|---|---|---|---|
| Shopping Centers | Distance | ||
| Walk: | 7 min | 0.4 mi | |
| Walk: | 12 min | 0.6 mi | |
| Walk: | 13 min | 0.7 mi |
| Parks and Recreation | Distance | ||
|---|---|---|---|
| Parks and Recreation | Distance | ||
|
History Colorado Center
|
Walk: | 6 min | 0.3 mi |
|
Civic Center Park
|
Walk: | 7 min | 0.4 mi |
|
Lower Downtown Historic District (LoDo)
|
Drive: | 4 min | 1.7 mi |
|
Centennial Gardens
|
Drive: | 5 min | 2.0 mi |
|
Denver Botanic Gardens at York St.
|
Drive: | 7 min | 2.5 mi |
| Hospitals | Distance | ||
|---|---|---|---|
| Hospitals | Distance | ||
| Walk: | 9 min | 0.5 mi | |
| Drive: | 5 min | 1.8 mi | |
| Drive: | 5 min | 2.1 mi |
| Military Bases | Distance | ||
|---|---|---|---|
| Military Bases | Distance | ||
| Drive: | 48 min | 17.2 mi | |
| Drive: | 80 min | 63.9 mi | |
| Drive: | 89 min | 73.6 mi |
Dryden Photos
-
Dryden
-
The Residential Lobby, Pet Parlour & The Workshop
-
-
-
-
-
-
-
Models
-
Studio
-
Studio
-
Studio
-
Studio
-
1 Bedroom
-
1 Bedroom
Nearby Apartments
Within 50 Miles of Dryden
Dryden has studios to two bedrooms with rent ranges from $1,700/mo. to $4,633/mo.
You can take a virtual tour of Dryden on Apartments.com.
Dryden is in Golden Triangle in the city of Denver. Here you’ll find three shopping centers within 0.7 mile of the property. Five parks are within 2.5 miles, including History Colorado Center, Civic Center Park, and Lower Downtown Historic District (LoDo).
Applicant has the right to provide the property manager or owner with a Portable Tenant Screening Report (PTSR) that is not more than 30 days old, as defined in § 38-12-902(2.5), Colorado Revised Statutes; and 2) if Applicant provides the property manager or owner with a PTSR, the property manager or owner is prohibited from: a) charging Applicant a rental application fee; or b) charging Applicant a fee for the property manager or owner to access or use the PTSR.
What Are Walk Score®, Transit Score®, and Bike Score® Ratings?
Walk Score® measures the walkability of any address. Transit Score® measures access to public transit. Bike Score® measures the bikeability of any address.
What is a Sound Score Rating?
A Sound Score Rating aggregates noise caused by vehicle traffic, airplane traffic and local sources









