DURAND TERRACE APARTMENTS
185 Durand St,
Sarnia,
ON
N7T 5A4
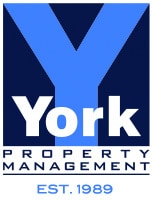
-
Monthly Rent
C$1,395 - C$1,495
-
Bedrooms
1 - 2 bd
-
Bathrooms
1 ba
-
Square Feet
--

Be part of our Community! Imagine this, you have the whole day ahead of you. You can stroll down to the waterfront, grab a bite to eat with friends, or enjoy local greenspaces with your neighbours. About this Building: Offering One and Two bedroom apartments for rent. Each suite includes a fridge, stove, heat, and water. The building has an elevator and onsite laundry. Parking is available on-site. Neighbourhood: Durand Apartments is located in a residential area close to downtown Sarnia. The building is situated in between the Blue Water Health Hospital and the St. Clair River, providing endless opportunities.
Pricing & Floor Plans
Fees and Policies
The fees below are based on community-supplied data and may exclude additional fees and utilities.
- Parking
-
Surface LotC$40/mo
Details
Property Information
-
Built in 2000
-
31 units/4 stories
About DURAND TERRACE APARTMENTS
Be part of our Community! Imagine this, you have the whole day ahead of you. You can stroll down to the waterfront, grab a bite to eat with friends, or enjoy local greenspaces with your neighbours. About this Building: Offering One and Two bedroom apartments for rent. Each suite includes a fridge, stove, heat, and water. The building has an elevator and onsite laundry. Parking is available on-site. Neighbourhood: Durand Apartments is located in a residential area close to downtown Sarnia. The building is situated in between the Blue Water Health Hospital and the St. Clair River, providing endless opportunities.
DURAND TERRACE APARTMENTS is an apartment located in Sarnia, ON and the N7T 5A4 Postal Code. This listing has rentals from C$1395
Contact
Community Amenities
- Laundry Facilities
- Elevator
- Waterfront
Apartment Features
Air Conditioning
Refrigerator
Tub/Shower
Heating
- Air Conditioning
- Heating
- Tub/Shower
- Oven
- Refrigerator
- Laundry Facilities
- Elevator
- Waterfront
- Air Conditioning
- Heating
- Tub/Shower
- Oven
- Refrigerator
| Monday | 12am - 12am |
|---|---|
| Tuesday | 12am - 12am |
| Wednesday | 12am - 12am |
| Thursday | 12am - 12am |
| Friday | 12am - 12am |
| Saturday | 12am - 12am |
| Sunday | 12am - 12am |
Property Ratings at DURAND TERRACE APARTMENTS
After York purchased the building from Guardian during COVID, it has gone SO downhill. The landlord is absolutely horrendous—worst I’ve ever dealt with. In fact, it’s a new “employee” every single time; the landlord is unreachable. They treat long term tenants horribly: constantly threaten to evict, extort and harass us. TAKES RENT MONEY AND USES IT FOR WHATEVER THEY FEEL IS NECESSARY, AND WILL NOT PUT RENT TOWARD RENT (above rent increases that are not approved by LTB—overriding the LTB and paying off the extra rent they feel is owed from our legal rent payment). After they’ve stolen your money and put it towards whatever illegal item they want to, they tell you that you underpaid and threaten to evict. There’s black mold in the entire building. Our elevator is constantly out of service and does not pass ESA standards. OTIS (elevator repair company) continues to tell the tenants that the motor will blow someday. Not to use it when it’s raining, etc. Severe damages on the top floor due to water leaks that they’ve never bothered to fix even after bylaw orders. Maintenance lives in London. The “resident manager” has failed at tenant screening and this building has become sketchy. Tenants are stealing other tenants mail, clothes, and trying to get into their apartments late at night by jiggling our doorhandles. All has been reported to management, and nothing has been done. Let it be known that this company does not care about the building, or the tenants, or about being a landlord. This is nothing but passive income to them, which is unfortunate because any real landlord knows this is a job. They have failed us miserably. DO NOT APPLY TO LIVE IN ANY OF YORK PROPERTY MANAGEMENT BUILDINGS. BEWARE!
Property Manager at DURAND TERRACE APARTMENTS, Responded To This Review
Thank you for your feedback. We're sorry to hear about your experience and take these concerns seriously. We encourage you to contact our team at info@yorkproperty.ca directly so we can better understand the situation and work toward a resolution. Thank you
You May Also Like
DURAND TERRACE APARTMENTS has one to two bedrooms with rent ranges from C$1,395/mo. to C$1,495/mo.
Yes, to view the floor plan in person, please schedule a personal tour.
Similar Rentals Nearby
-
-
-
1 / 5
-
-
-
-
-
-
-
What Are Walk Score®, Transit Score®, and Bike Score® Ratings?
Walk Score® measures the walkability of any address. Transit Score® measures access to public transit. Bike Score® measures the bikeability of any address.
What is a Sound Score Rating?
A Sound Score Rating aggregates noise caused by vehicle traffic, airplane traffic and local sources
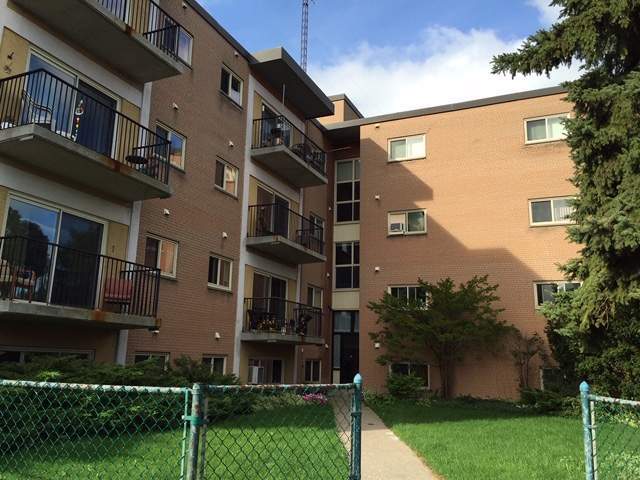
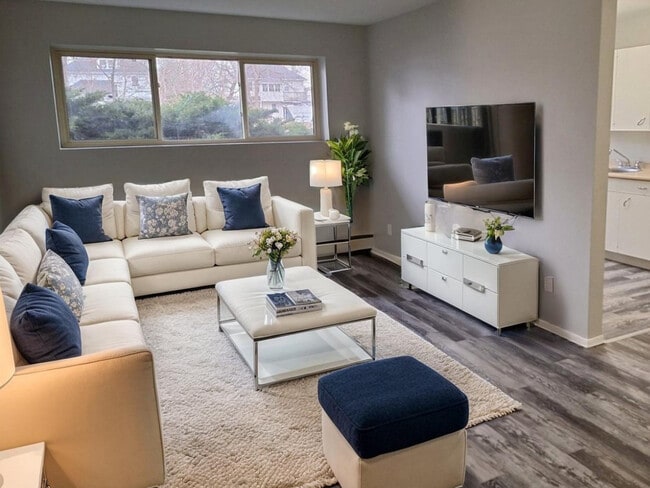



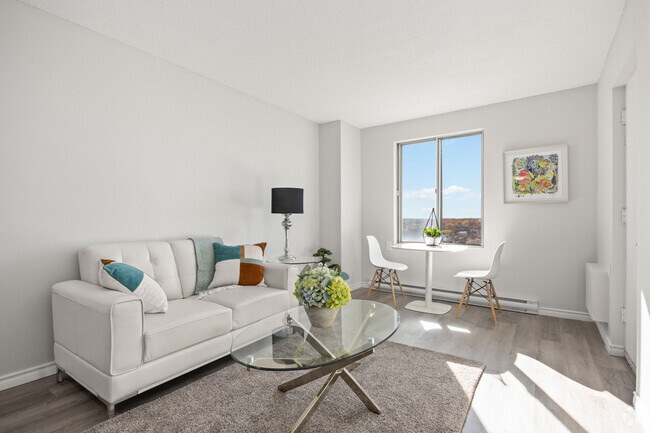
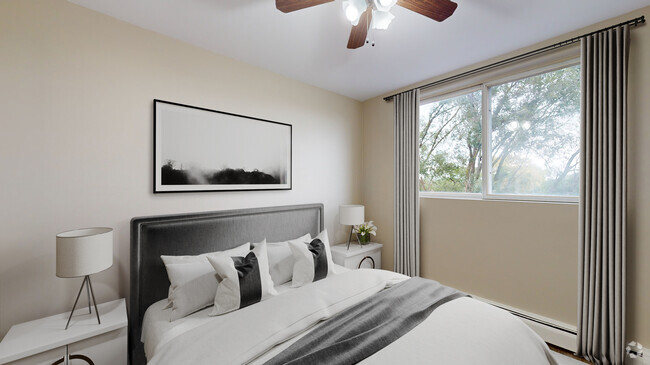
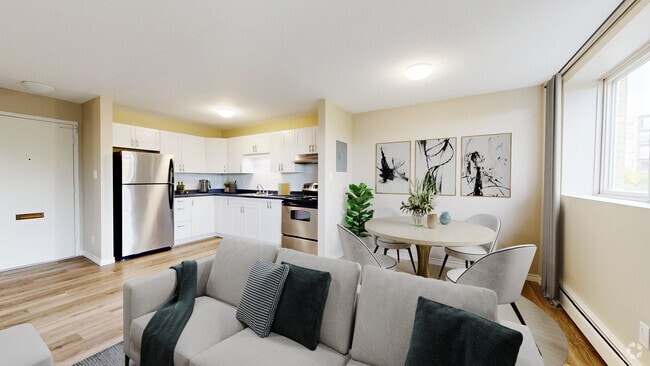
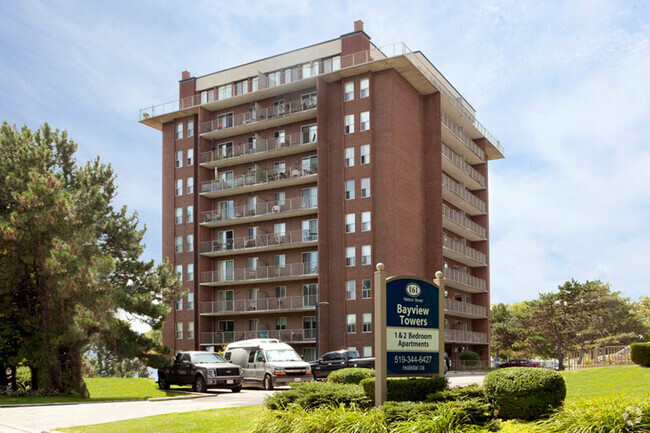
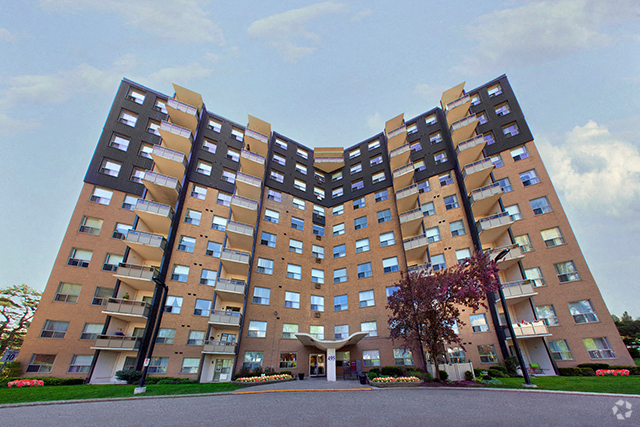
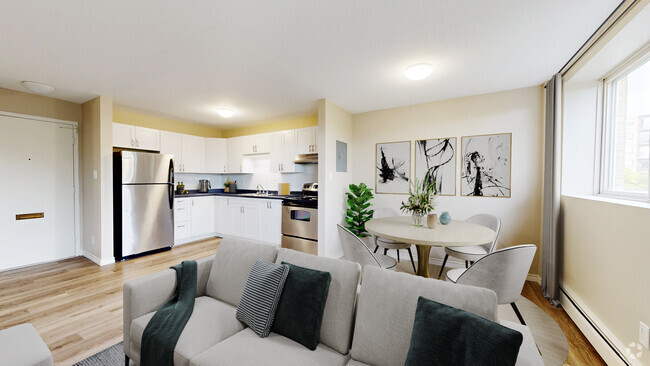
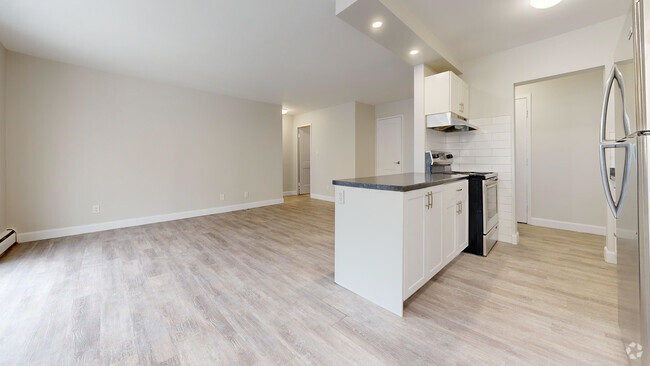
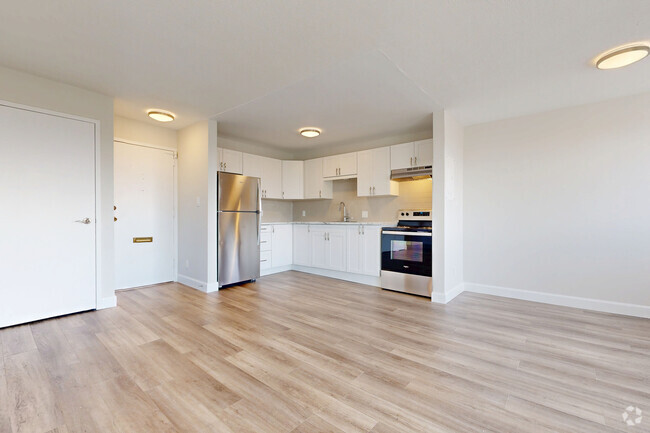
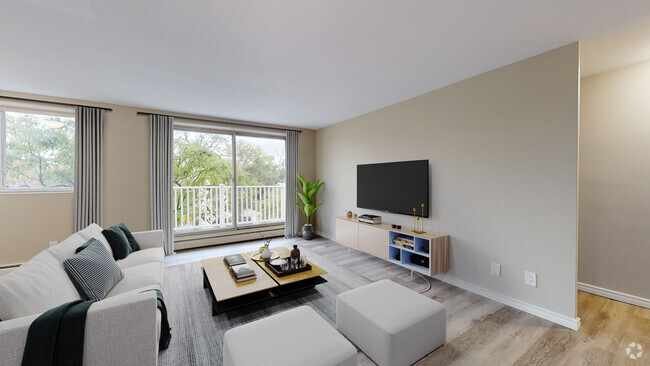
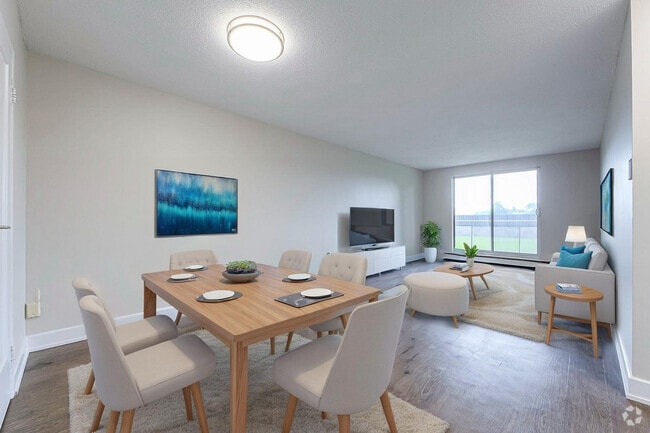
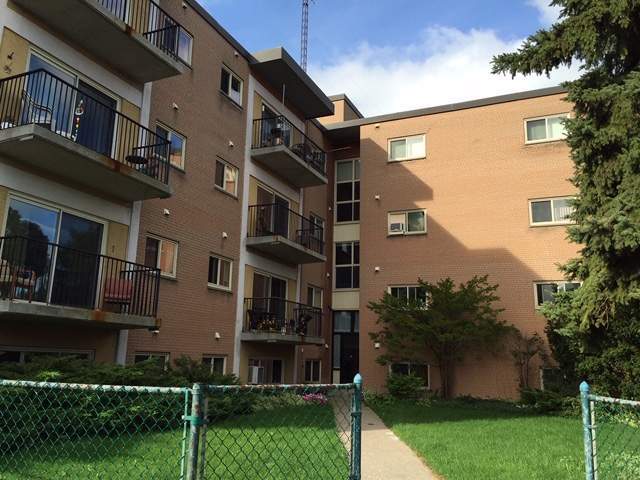
Responded To This Review