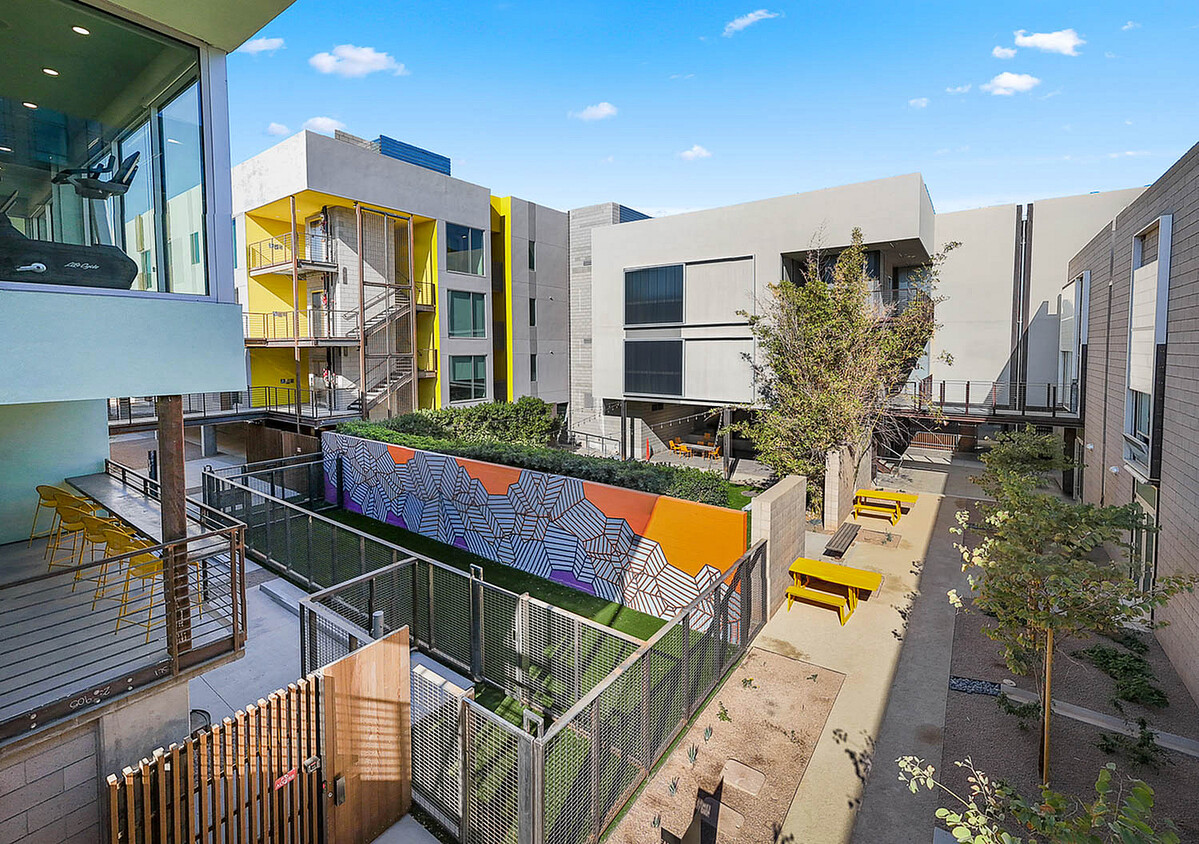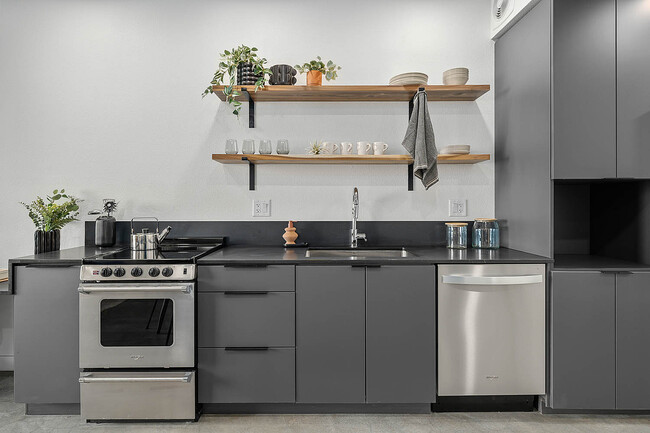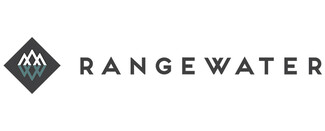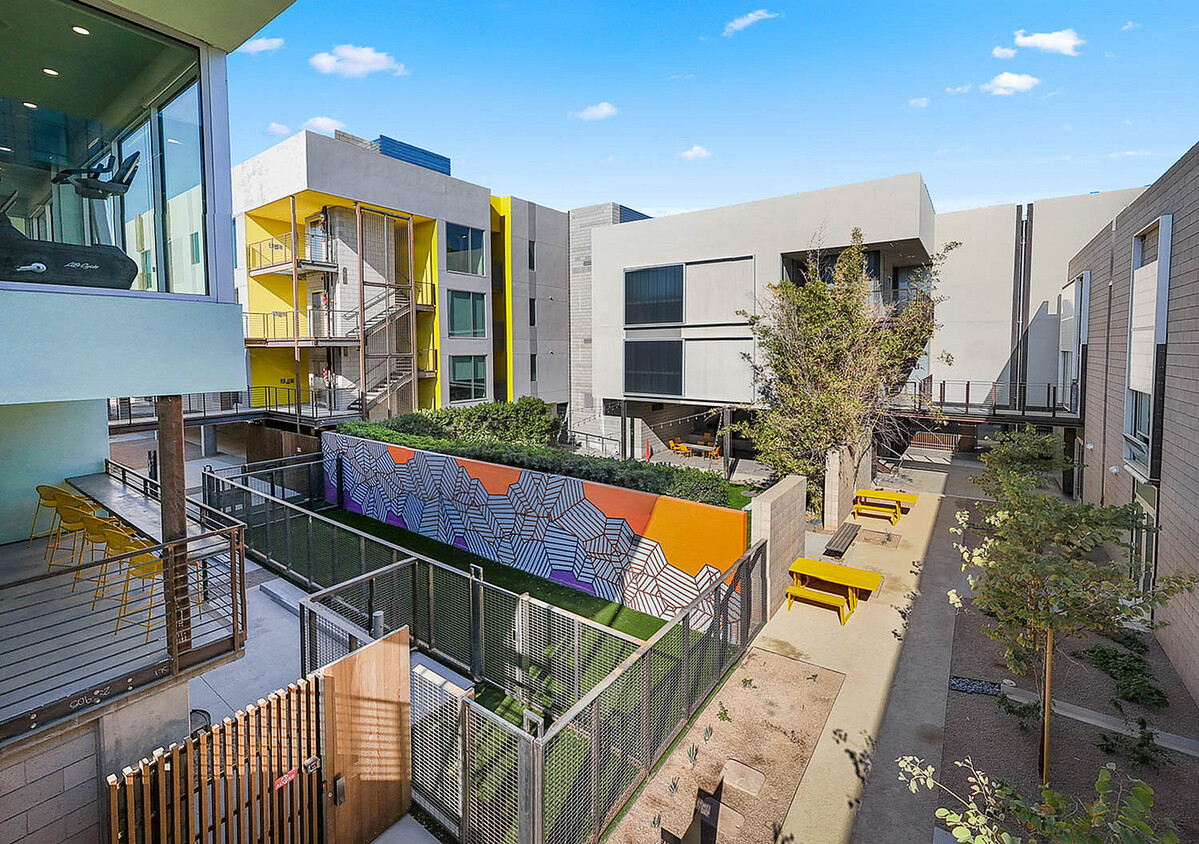-
Monthly Rent
$1,271 - $2,099
-
Bedrooms
Studio - 1 bd
-
Bathrooms
1 ba
-
Square Feet
363 - 782 sq ft
Pricing & Floor Plans
-
Unit 2004price $1,271square feet 363availibility Now
-
Unit 2036price $1,271square feet 363availibility Now
-
Unit 2040price $1,271square feet 363availibility Now
-
Unit 2010price $1,361square feet 495availibility Now
-
Unit 2034price $1,361square feet 495availibility Now
-
Unit 2062price $1,361square feet 495availibility Now
-
Unit 2018price $1,394square feet 571availibility Now
-
Unit 2032price $1,439square feet 592availibility Now
-
Unit 3032price $1,449square feet 592availibility Now
-
Unit 4032price $1,459square feet 592availibility Now
-
Unit 2052price $1,499square feet 669availibility Now
-
Unit 2055price $1,499square feet 669availibility Now
-
Unit 2059price $1,499square feet 669availibility Now
-
Unit 2020price $1,924square feet 782availibility Now
-
Unit 2041price $1,924square feet 782availibility Now
-
Unit 2050price $1,924square feet 782availibility Now
-
Unit 1001price $2,099square feet 626availibility Now
-
Unit 1009price $2,099square feet 626availibility Now
-
Unit 1011price $2,099square feet 626availibility Now
-
Unit 2004price $1,271square feet 363availibility Now
-
Unit 2036price $1,271square feet 363availibility Now
-
Unit 2040price $1,271square feet 363availibility Now
-
Unit 2010price $1,361square feet 495availibility Now
-
Unit 2034price $1,361square feet 495availibility Now
-
Unit 2062price $1,361square feet 495availibility Now
-
Unit 2018price $1,394square feet 571availibility Now
-
Unit 2032price $1,439square feet 592availibility Now
-
Unit 3032price $1,449square feet 592availibility Now
-
Unit 4032price $1,459square feet 592availibility Now
-
Unit 2052price $1,499square feet 669availibility Now
-
Unit 2055price $1,499square feet 669availibility Now
-
Unit 2059price $1,499square feet 669availibility Now
-
Unit 2020price $1,924square feet 782availibility Now
-
Unit 2041price $1,924square feet 782availibility Now
-
Unit 2050price $1,924square feet 782availibility Now
-
Unit 1001price $2,099square feet 626availibility Now
-
Unit 1009price $2,099square feet 626availibility Now
-
Unit 1011price $2,099square feet 626availibility Now
About Dwell @ 5th and Farmer
Experience modern living at Dwell @ 5th and Farmer, steps from Mill Ave in Downtown Tempe. Walk to light rail, ASU, sports arenas, and Tempe Beach Park. Enjoy upscale studio and one-bedroom apartments with luxury vinyl flooring, stainless steel appliances, and quartz countertops. Relax with top-tier amenities and stunning mountain views. With shopping, dining, and entertainment nearby, plus easy transportation, Dwell is where you belong.
Dwell @ 5th and Farmer is an apartment community located in Maricopa County and the 85281 ZIP Code. This area is served by the Tempe attendance zone.
Unique Features
- Zoom Room
- Coworking Lounge
- Floating Wood Shelves
- Luxury Vinyl Flooring
- Custom Cabinetry
- Private Bike Storage in Each Home
- Stainless Steel and Energy-Efficient Appliances
Community Amenities
Pool
Fitness Center
Clubhouse
Business Center
- 24 Hour Access
- On-Site Retail
- Public Transportation
- Business Center
- Clubhouse
- Lounge
- Multi Use Room
- Fitness Center
- Pool
- Walking/Biking Trails
- Courtyard
Apartment Features
Washer/Dryer
Air Conditioning
Dishwasher
Walk-In Closets
- Washer/Dryer
- Air Conditioning
- Heating
- Dishwasher
- Stainless Steel Appliances
- Kitchen
- Microwave
- Oven
- Range
- Refrigerator
- Quartz Countertops
- Vinyl Flooring
- Walk-In Closets
- Patio
Fees and Policies
The fees below are based on community-supplied data and may exclude additional fees and utilities.
- Dogs Allowed
-
Monthly pet rent$45
-
One time Fee$300
-
Pet Limit2
-
Restrictions:Breed Restrictions are as follows: Tosa Inu/Ken, American Bandogge, Cane Corso, Rottweiler, Doberman, Pit Bull, Bull Terrier, Staffordshire Terrier, Dogo Argentino, Boer Boel, Gull Dong, Basenji, Mastiff, Perro de Presa Canario, Fila Brasiliero, Wolf Hybrid, Caucasian Oucharka, Alaskan Malamutes, Kangal, German Shepard, Shepard, Chow, Spitz, Akita, Reptiles, Rabbits and Pot Bellied Pigs. Mixed breeds containing these bloodlines are also prohibited.
- Cats Allowed
-
Monthly pet rent$45
-
One time Fee$300
-
Pet Limit2
- Parking
-
Surface LotUnreserved surface lot parking--
-
Covered--
Details
Lease Options
-
12 months, 13 months, 14 months
Property Information
-
Built in 2024
-
129 units/4 stories
- 24 Hour Access
- On-Site Retail
- Public Transportation
- Business Center
- Clubhouse
- Lounge
- Multi Use Room
- Courtyard
- Fitness Center
- Pool
- Walking/Biking Trails
- Zoom Room
- Coworking Lounge
- Floating Wood Shelves
- Luxury Vinyl Flooring
- Custom Cabinetry
- Private Bike Storage in Each Home
- Stainless Steel and Energy-Efficient Appliances
- Washer/Dryer
- Air Conditioning
- Heating
- Dishwasher
- Stainless Steel Appliances
- Kitchen
- Microwave
- Oven
- Range
- Refrigerator
- Quartz Countertops
- Vinyl Flooring
- Walk-In Closets
- Patio
| Monday | 10am - 6pm |
|---|---|
| Tuesday | 10am - 6pm |
| Wednesday | 10am - 6pm |
| Thursday | 10am - 6pm |
| Friday | 10am - 6pm |
| Saturday | 10am - 5pm |
| Sunday | Closed |
Formerly known as the Mill Avenue District, Downtown Tempe serves as the central hub for Tempe shopping, dining, nightlife, and recreation. Built around Arizona State University, the area thrives by embracing the college culture and building a city ideal for home, work and play. Several large businesses offer jobs in Downtown Tempe and housing ranges from quaint historical homes to modern waterfront condos and apartments for rent that overlook Tempe Town Lake.
Located 19 miles from Downtown Phoenix and close to other large suburbs, Downtown Tempe provides an accessible location for community events for residents across the Phoenix metropolitan area. Events such as the Tempe Festival of the Arts draw in nearly 225,000 visitors over a three-day weekend.
Learn more about living in Downtown Tempe| Colleges & Universities | Distance | ||
|---|---|---|---|
| Colleges & Universities | Distance | ||
| Walk: | 17 min | 0.9 mi | |
| Walk: | 18 min | 0.9 mi | |
| Drive: | 9 min | 4.7 mi | |
| Drive: | 15 min | 7.4 mi |
 The GreatSchools Rating helps parents compare schools within a state based on a variety of school quality indicators and provides a helpful picture of how effectively each school serves all of its students. Ratings are on a scale of 1 (below average) to 10 (above average) and can include test scores, college readiness, academic progress, advanced courses, equity, discipline and attendance data. We also advise parents to visit schools, consider other information on school performance and programs, and consider family needs as part of the school selection process.
The GreatSchools Rating helps parents compare schools within a state based on a variety of school quality indicators and provides a helpful picture of how effectively each school serves all of its students. Ratings are on a scale of 1 (below average) to 10 (above average) and can include test scores, college readiness, academic progress, advanced courses, equity, discipline and attendance data. We also advise parents to visit schools, consider other information on school performance and programs, and consider family needs as part of the school selection process.
View GreatSchools Rating Methodology
Transportation options available in Tempe include Fifth St/Ash, located 0.1 mile from Dwell @ 5th and Farmer. Dwell @ 5th and Farmer is near Phoenix Sky Harbor International, located 4.8 miles or 11 minutes away, and Phoenix-Mesa Gateway, located 24.2 miles or 36 minutes away.
| Transit / Subway | Distance | ||
|---|---|---|---|
| Transit / Subway | Distance | ||
|
|
Walk: | 2 min | 0.1 mi |
|
|
Walk: | 5 min | 0.3 mi |
|
|
Walk: | 6 min | 0.4 mi |
|
|
Walk: | 8 min | 0.4 mi |
|
|
Walk: | 8 min | 0.5 mi |
| Commuter Rail | Distance | ||
|---|---|---|---|
| Commuter Rail | Distance | ||
|
|
Drive: | 40 min | 28.5 mi |
| Airports | Distance | ||
|---|---|---|---|
| Airports | Distance | ||
|
Phoenix Sky Harbor International
|
Drive: | 11 min | 4.8 mi |
|
Phoenix-Mesa Gateway
|
Drive: | 36 min | 24.2 mi |
Time and distance from Dwell @ 5th and Farmer.
| Shopping Centers | Distance | ||
|---|---|---|---|
| Shopping Centers | Distance | ||
| Walk: | 5 min | 0.3 mi | |
| Walk: | 6 min | 0.4 mi | |
| Walk: | 9 min | 0.5 mi |
| Parks and Recreation | Distance | ||
|---|---|---|---|
| Parks and Recreation | Distance | ||
|
Desert Arboretum Park
|
Drive: | 3 min | 1.3 mi |
|
ASU Center for Meteorite Studies
|
Drive: | 5 min | 1.5 mi |
|
Papago Park
|
Drive: | 8 min | 3.1 mi |
|
Phoenix Zoo
|
Drive: | 8 min | 3.1 mi |
|
Desert Botanical Garden
|
Drive: | 7 min | 3.3 mi |
| Hospitals | Distance | ||
|---|---|---|---|
| Hospitals | Distance | ||
| Drive: | 11 min | 4.8 mi | |
| Drive: | 10 min | 5.1 mi | |
| Drive: | 11 min | 5.6 mi |
| Military Bases | Distance | ||
|---|---|---|---|
| Military Bases | Distance | ||
| Drive: | 14 min | 7.6 mi | |
| Drive: | 41 min | 30.5 mi | |
| Drive: | 108 min | 87.3 mi |
Dwell @ 5th and Farmer Photos
-
Dwell @ 5th and Farmer
-
Dwell 5th Farmer
-
Dwell 5th Farmer
-
Dwell 5th Farmer
-
Dwell 5th Farmer
-
Dwell 5th Farmer
-
Dwell 5th Farmer
-
Dwell 5th Farmer
-
Dwell 5th Farmer
Models
-
Discover your perfect space in this modern studio apartment with an open-concept design and stylish finishes.
-
Explore the elegance of this well-designed studio apartment, where style meets functionality.
-
Explore this chic studio apartment with a seamless open layout designed for modern living.
-
Experience stylish urban living in this modern open-plan apartment.
-
Explore the elegant design of this modern apartment, featuring an open living space and ample natural light.
-
Explore this chic one-bedroom apartment designed for modern living.
Nearby Apartments
Within 50 Miles of Dwell @ 5th and Farmer
View More Communities-
Novella at Biltmore
5455 N 18th St
Phoenix, AZ 85016
3 Br $3,199-$3,748 8.4 mi
-
Citi on Camelback
909 E Camelback Rd
Phoenix, AZ 85014
1-3 Br $1,390-$2,925 8.8 mi
-
Tatum Place
16801 N 49th St
Scottsdale, AZ 85254
1-2 Br $1,315-$1,925 14.8 mi
-
Solara
7007 W Indian School Rd
Phoenix, AZ 85033
1-2 Br $1,000-$1,550 16.0 mi
-
Four Peaks
13700 N Fountain Hills Blvd
Fountain Hills, AZ 85268
1-3 Br $1,399-$2,659 17.7 mi
-
Cabana Bullard
14780 W Van Buren St
Goodyear, AZ 85338
1-2 Br $1,349-$1,599 25.0 mi
Dwell @ 5th and Farmer has studios to one bedroom with rent ranges from $1,271/mo. to $2,099/mo.
Yes, to view the floor plan in person, please schedule a personal tour.
Dwell @ 5th and Farmer is in Downtown Tempe in the city of Tempe. Here you’ll find three shopping centers within 0.5 mile of the property. Five parks are within 3.3 miles, including ASU Center for Meteorite Studies, Desert Arboretum Park, and Phoenix Zoo.
What Are Walk Score®, Transit Score®, and Bike Score® Ratings?
Walk Score® measures the walkability of any address. Transit Score® measures access to public transit. Bike Score® measures the bikeability of any address.
What is a Sound Score Rating?
A Sound Score Rating aggregates noise caused by vehicle traffic, airplane traffic and local sources









