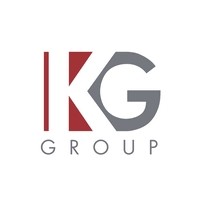
-
Monthly Rent
C$2,195 - C$5,500
-
Bedrooms
1 - 2 bd
-
Bathrooms
1 - 2 ba
-
Square Feet
460 - 985 sq ft

Pricing & Floor Plans
-
Unit 2406price C$2,295square feet 460availibility May 1
-
Unit 1202price C$2,395square feet 530availibility Jun 1
-
Unit 3501price C$3,595square feet 847availibility Jun 1
-
Unit 3303price C$4,025square feet 884availibility Jun 1
-
Unit 2406price C$2,295square feet 460availibility May 1
-
Unit 1202price C$2,395square feet 530availibility Jun 1
-
Unit 3501price C$3,595square feet 847availibility Jun 1
-
Unit 3303price C$4,025square feet 884availibility Jun 1
About E18HTEEN
Welcome to Luxury Rentals in Midtown Toronto 18 Erskine Avenue GET ONE MONTH RENT FREE* YOU'RE INVITED TO OUR OPEN HOUSE Saturday, April 26 | 11AM-4PM What’s waiting for you at E18HTEEN: • Get next-level wellness at our YOU! Fitness Centre (which offers complimentary fitness classes) or take a dive in our Indoor Pool. • Entertain in style with our luxury Fireplace and Dining Lounge (complete with a Bar and Chef’s Kitchen) for formal gatherings. • Host unforgettable events in The Bistro with access to the outdoor BBQ Terrace for casual socializing. • Pamper your pets in our Pet Spaw or take them for a short walk at our Outdoor, Snow-Free Pet Run. VIP Resident Experience: Our on-site team is committed to delivering exceptional service with personalized resident care and meticulous attention to detail. • 24/7 Security and Front Desk Concierge: Feel secure and supported with round-the-clock security and a concierge service ready to assist you. • 24/7 Maintenance Response Guarantee: Rest easy knowing any maintenance issue is guaranteed to be addressed promptly. Convenient Living: Make life easier with our innovative resident apps: • E18HTEEN App: Access exclusive local store discounts and perks within the community. Stay connected and informed with building updates, resident events, and maintenance requests—all at your fingertips. • RentCafe App: Easily manage your rental payments, set up pre-authorized payments, and access other resident services, all from your mobile device. *conditions apply.
E18HTEEN is an apartment located in Toronto, ON and the M4P 0C9 Postal Code. This listing has rentals from C$2195
Unique Features
- Dining Lounge
- Individual Thermostats
- Live-stream Fitness-on-demand
- Lounge
- Master Bedroom En-suite
- Sauna
- Stove
- Zen Garden
- Central Air Conditioning
- Chef's Kitchen
- No Smoking Allowed
- Steam & Change Rooms
- The Bar
- Bbq Terrace Area
- Online Resident Program
- Pool
- Security Onsite
- Wet Steam Room
- 24?7 Security
- Fireplace Lounge
- Fitness Room
- Free Wifi
- Garage With Bike Rack
- On-site Staff
- Recreation Room
- Storage Lockers
- Exercise Room
- Internet Ready
- Outdoor, Snow-free Dog Run
- Pet Spa
- Plank Laminate Flooring
- Yoga/trx Studio
- Fitness Center
- Kidz Zone
- Mail & Parcel Locker Room
- Public Transit
- Seating Lounge
- 24-hour Maintenance Response
- Bicycle Room
- Complementary Fitness Classes
- Cowork Studio With Conference Room
- Fibre Optic Wiring
- Indoor Pool
- Schools Nearby
- Security Of Tenure
- Shopping Nearby
- Storage Room
- Visitor Parking
- Bike And Car Wash
- Convenience Store
- Ev Charging Stations
- Guaranteed 24 Hr Response Time
- Individual Programmable Thermostats
- Keyless Entry
- On-site Customer Service
- On-site Superintendent
- Parks Nearby
- Pet Spaw
- Social Room
- The Bistro
- Underground Parking
Community Amenities
Pool
Fitness Center
Elevator
Concierge
Recycling
Business Center
Grill
Conference Rooms
Property Services
- Package Service
- Wi-Fi
- Maintenance on site
- Property Manager on Site
- Concierge
- 24 Hour Access
- Recycling
- Planned Social Activities
- Pet Washing Station
- Carga de vehículos eléctricos
- Car Wash Area
- Public Transportation
- Key Fob Entry
Shared Community
- Elevator
- Business Center
- Lounge
- Multi Use Room
- Storage Space
- Conference Rooms
Fitness & Recreation
- Fitness Center
- Sauna
- Pool
- Bicycle Storage
Outdoor Features
- Grill
- Zen Garden
- Dog Park
Apartment Features
Washer/Dryer
Air Conditioning
Dishwasher
High Speed Internet Access
Island Kitchen
Granite Countertops
Microwave
Refrigerator
Highlights
- High Speed Internet Access
- Wi-Fi
- Washer/Dryer
- Air Conditioning
- Heating
- Smoke Free
- Cable Ready
- Storage Space
- Tub/Shower
- Fireplace
- Framed Mirrors
Kitchen Features & Appliances
- Dishwasher
- Disposal
- Granite Countertops
- Stainless Steel Appliances
- Pantry
- Island Kitchen
- Kitchen
- Microwave
- Oven
- Range
- Refrigerator
- Freezer
Model Details
- Family Room
- Recreation Room
- Den
- Views
- Double Pane Windows
- Window Coverings
- Balcony
- Garden
- Greenhouse
Fees and Policies
The fees below are based on community-supplied data and may exclude additional fees and utilities.
- Parking
-
GarageAvailable for select suites. Call for details.--
- Storage Fees
-
Storage - LargeC$125/mo
-
Storage - X-LargeC$175/mo
-
Storage - MediumC$95/mo
Details
Utilities Included
-
Heat
Property Information
-
Built in 2020
-
315 units/35 stories
- Package Service
- Wi-Fi
- Maintenance on site
- Property Manager on Site
- Concierge
- 24 Hour Access
- Recycling
- Planned Social Activities
- Pet Washing Station
- Carga de vehículos eléctricos
- Car Wash Area
- Public Transportation
- Key Fob Entry
- Elevator
- Business Center
- Lounge
- Multi Use Room
- Storage Space
- Conference Rooms
- Grill
- Zen Garden
- Dog Park
- Fitness Center
- Sauna
- Pool
- Bicycle Storage
- Dining Lounge
- Individual Thermostats
- Live-stream Fitness-on-demand
- Lounge
- Master Bedroom En-suite
- Sauna
- Stove
- Zen Garden
- Central Air Conditioning
- Chef's Kitchen
- No Smoking Allowed
- Steam & Change Rooms
- The Bar
- Bbq Terrace Area
- Online Resident Program
- Pool
- Security Onsite
- Wet Steam Room
- 24?7 Security
- Fireplace Lounge
- Fitness Room
- Free Wifi
- Garage With Bike Rack
- On-site Staff
- Recreation Room
- Storage Lockers
- Exercise Room
- Internet Ready
- Outdoor, Snow-free Dog Run
- Pet Spa
- Plank Laminate Flooring
- Yoga/trx Studio
- Fitness Center
- Kidz Zone
- Mail & Parcel Locker Room
- Public Transit
- Seating Lounge
- 24-hour Maintenance Response
- Bicycle Room
- Complementary Fitness Classes
- Cowork Studio With Conference Room
- Fibre Optic Wiring
- Indoor Pool
- Schools Nearby
- Security Of Tenure
- Shopping Nearby
- Storage Room
- Visitor Parking
- Bike And Car Wash
- Convenience Store
- Ev Charging Stations
- Guaranteed 24 Hr Response Time
- Individual Programmable Thermostats
- Keyless Entry
- On-site Customer Service
- On-site Superintendent
- Parks Nearby
- Pet Spaw
- Social Room
- The Bistro
- Underground Parking
- High Speed Internet Access
- Wi-Fi
- Washer/Dryer
- Air Conditioning
- Heating
- Smoke Free
- Cable Ready
- Storage Space
- Tub/Shower
- Fireplace
- Framed Mirrors
- Dishwasher
- Disposal
- Granite Countertops
- Stainless Steel Appliances
- Pantry
- Island Kitchen
- Kitchen
- Microwave
- Oven
- Range
- Refrigerator
- Freezer
- Family Room
- Recreation Room
- Den
- Views
- Double Pane Windows
- Window Coverings
- Balcony
- Garden
- Greenhouse
| Monday | 10am - 6pm |
|---|---|
| Tuesday | 10am - 6pm |
| Wednesday | 10am - 6pm |
| Thursday | 10am - 6pm |
| Friday | 10am - 6pm |
| Saturday | 10am - 5pm |
| Sunday | Closed |
Serving up equal portions of charm and sophistication, Toronto’s tree-filled neighbourhoods give way to quaint shops and restaurants in historic buildings, some of the tallest skyscrapers in Canada, and a dazzling waterfront lined with yacht clubs and sandy beaches.
During the summer, residents enjoy cycling the Waterfront Bike Trail or spending lazy afternoons at Balmy Beach Park. Commuting in the city is a breeze, even on the coldest days of winter, thanks to Toronto’s system of underground walkways known as the PATH. The path covers more than 30 kilometers and leads to shops, restaurants, six subway stations, and a variety of attractions.
You’ll have a wide selection of beautiful neighbourhoods to choose from as you look for your Toronto rental. If you want a busy neighbourhood filled with condos and corner cafes, Liberty Village might be the ideal location.
Learn more about living in Toronto| Colleges & Universities | Distance | ||
|---|---|---|---|
| Colleges & Universities | Distance | ||
| Drive: | 7 min | 3.8 km | |
| Drive: | 11 min | 5.8 km | |
| Drive: | 11 min | 6.1 km | |
| Drive: | 13 min | 7.2 km |
Transportation options available in Toronto include Eglinton Station - Southbound Platform, located 0.8 kilometer from E18HTEEN. E18HTEEN is near Billy Bishop Toronto City Airport, located 11.1 kilometers or 22 minutes away, and Toronto Pearson International, located 30.0 kilometers or 35 minutes away.
| Transit / Subway | Distance | ||
|---|---|---|---|
| Transit / Subway | Distance | ||
|
|
Walk: | 9 min | 0.8 km |
|
|
Walk: | 19 min | 1.6 km |
|
|
Walk: | 20 min | 1.7 km |
|
|
Drive: | 5 min | 2.7 km |
|
|
Drive: | 5 min | 2.9 km |
| Commuter Rail | Distance | ||
|---|---|---|---|
| Commuter Rail | Distance | ||
|
|
Drive: | 14 min | 7.8 km |
|
|
Drive: | 15 min | 8.3 km |
|
|
Drive: | 11 min | 8.8 km |
|
|
Drive: | 17 min | 10.1 km |
|
|
Drive: | 17 min | 11.9 km |
| Airports | Distance | ||
|---|---|---|---|
| Airports | Distance | ||
|
Billy Bishop Toronto City Airport
|
Drive: | 22 min | 11.1 km |
|
Toronto Pearson International
|
Drive: | 35 min | 30.0 km |
Time and distance from E18HTEEN.
| Shopping Centers | Distance | ||
|---|---|---|---|
| Shopping Centers | Distance | ||
| Drive: | 4 min | 2.6 km | |
| Drive: | 4 min | 2.7 km | |
| Drive: | 5 min | 2.8 km |
| Military Bases | Distance | ||
|---|---|---|---|
| Military Bases | Distance | ||
| Drive: | 95 min | 102.3 km |
E18HTEEN Photos
-
Lobby
-
Entrance
-
Lobby
-
Fireplace Lounge
-
Seating Lounge
-
The Bar
-
The Bistro
-
Cowork
-
CoWork
Models
-
1 Bedroom
Nearby Apartments
Within 80.47 Kilometers of E18HTEEN
-
Hampton House North
299 Roehampton Av
Toronto, ON M4P 1S2
1-2 Br C$1,895-C$2,525 0.8 km
-
Roehampton
305 Roehampton Ave
Toronto, ON M4P 0B2
1 Br C$2,425-C$2,650 0.8 km
-
Hampton House South
322 Eglinton Ave E
Toronto, ON M4P 1L6
1-2 Br C$1,915-C$2,650 0.9 km
-
Harrison
105 Harrison Garden Blvd
Toronto, ON M2N 0C3
1-2 Br C$2,150-C$4,350 5.2 km
-
Viewpoint Towers
35 Canyon Ave
Toronto, ON M3H 4Y2
1 Br C$2,015 6.0 km
E18HTEEN has one to two bedrooms with rent ranges from C$2,195/mo. to C$5,500/mo.
Yes, to view the floor plan in person, please schedule a personal tour.
What Are Walk Score®, Transit Score®, and Bike Score® Ratings?
Walk Score® measures the walkability of any address. Transit Score® measures access to public transit. Bike Score® measures the bikeability of any address.
What is a Sound Score Rating?
A Sound Score Rating aggregates noise caused by vehicle traffic, airplane traffic and local sources
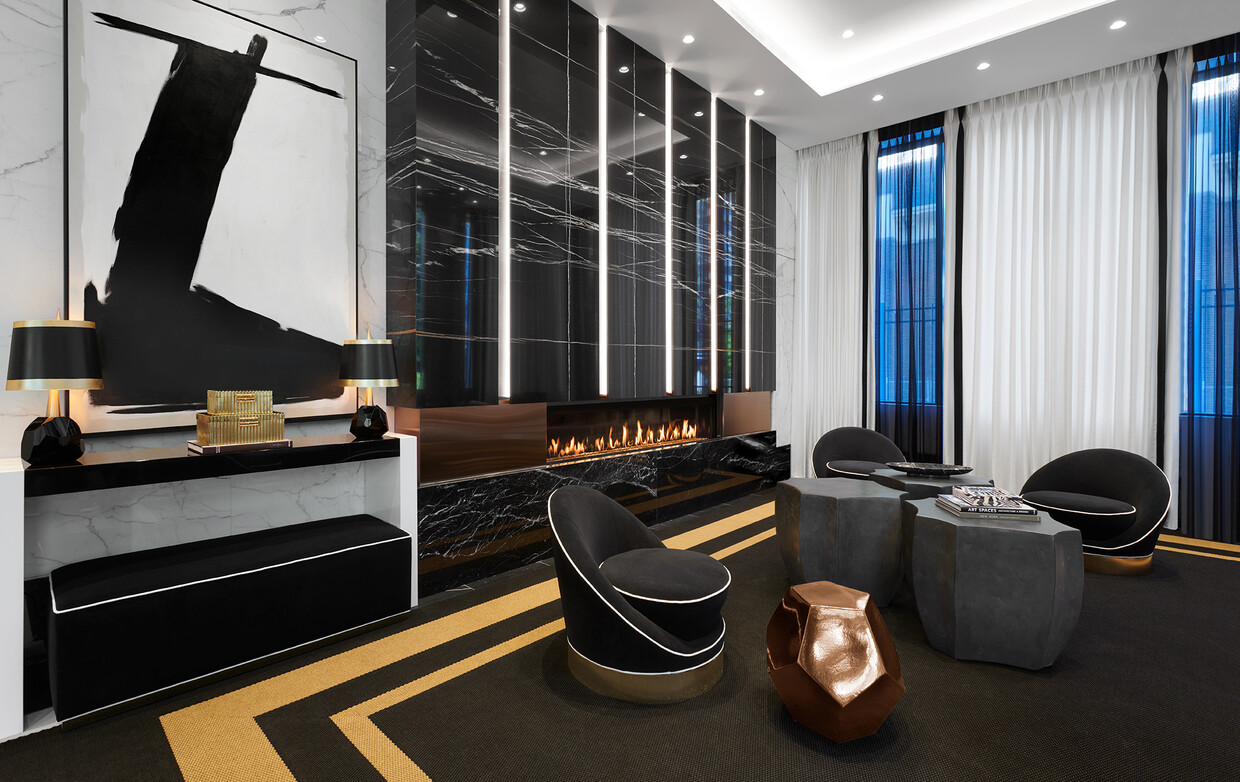
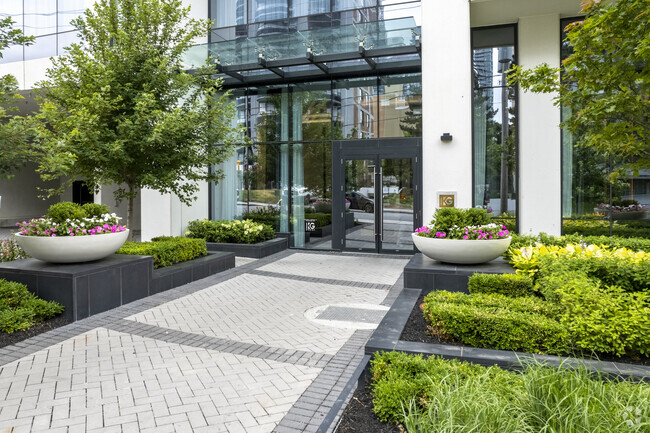

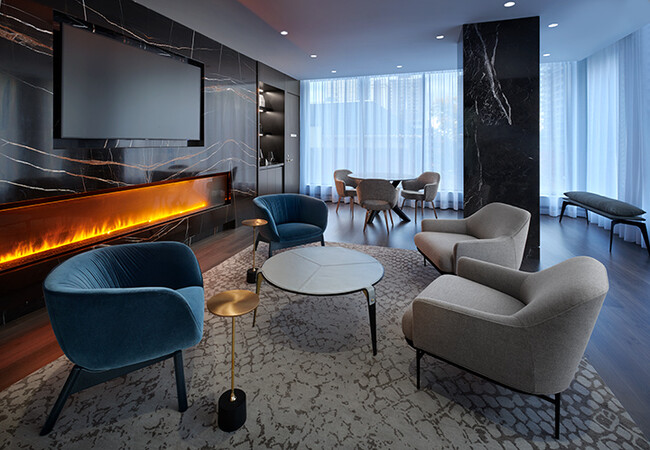
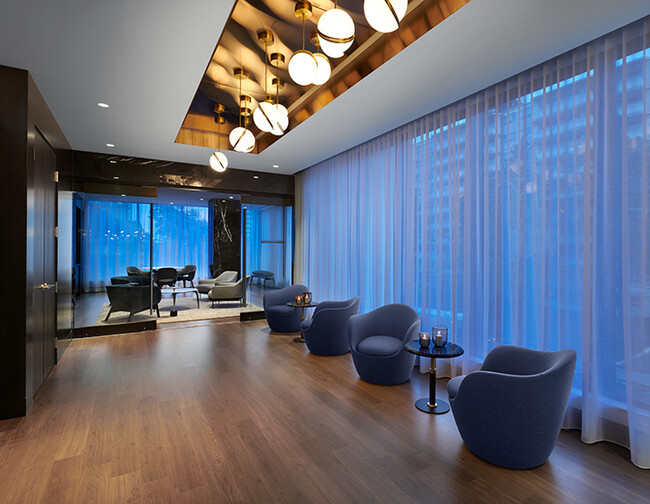
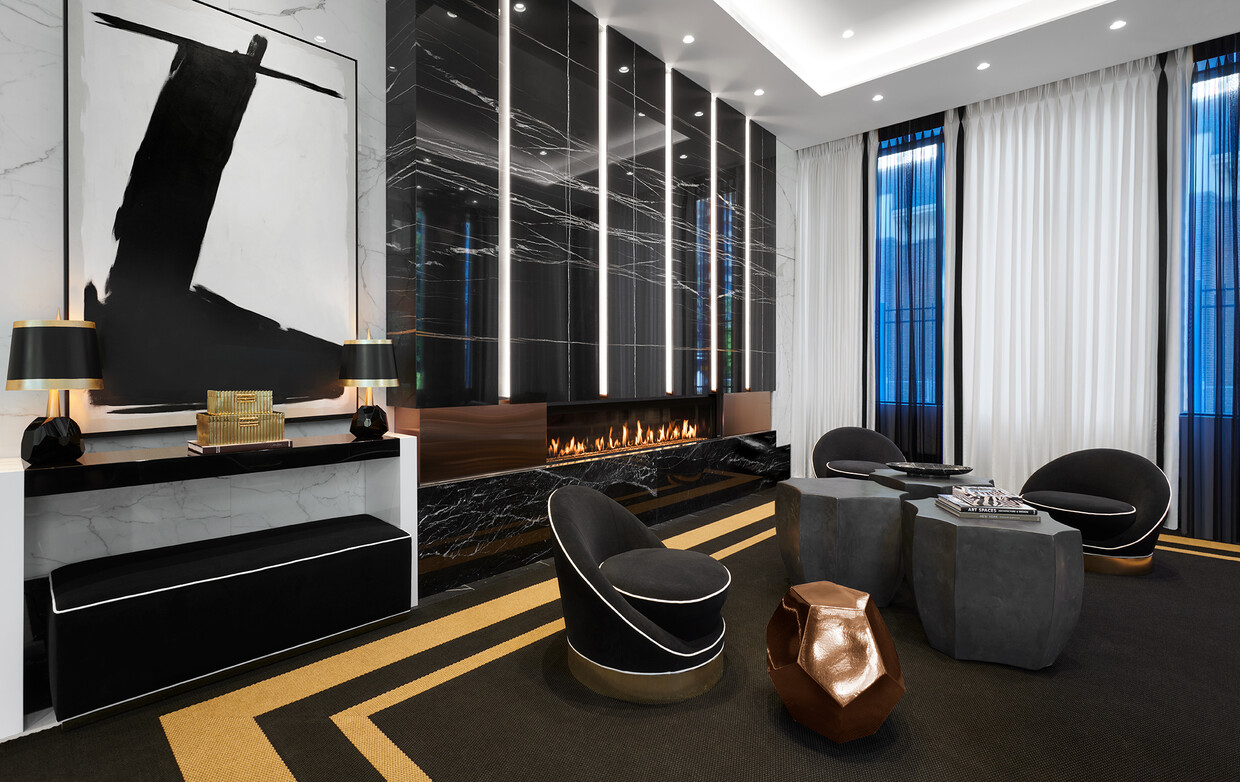
Responded To This Review