Check Back Soon for Upcoming Availability
| Beds | Baths | Average SF | Availability |
|---|---|---|---|
| Studio Studio 0 Br | 1 Bath 1 Bath 1 Ba | 580 SF | Not Available |
| 1 Bedroom 1 Bedroom 1 Br | 1 Bath 1 Bath 1 Ba | 737 SF | Not Available |
| 2 Bedrooms 2 Bedrooms 2 Br | 1 Bath 1 Bath 1 Ba | 1,078 SF | Not Available |
| 2 Bedrooms 2 Bedrooms 2 Br | 2 Baths 2 Baths 2 Ba | 1,130 SF | Not Available |
| 3 Bedrooms 3 Bedrooms 3 Br | 2 Baths 2 Baths 2 Ba | 1,724 SF | Not Available |
About E2
We are temporarily ceasing in-person tours with prospective residents. Virtual tours are available. Call us today for more information! Perhaps you've dreamed about a well-appointed apartment with a designer kitchen, spa bathroom, and stunning views. Pinch yourself. This dream comes true at E2.
E2 is an apartment community located in Cook County and the 60201 ZIP Code. This area is served by the Evanston Central Consolidated School District 65 attendance zone.
Unique Features
- Basketball Court
- Party Room
- Breakfast Bar
- Party Room with Chef`s Kitchen
- White Quartz Countertops
- Energy Star Appliances
- Fire Pit
- Full Vinyl Plank
- Key Fob Entry
- Patio or Balcony*
- Pool Cabanas
- Stainless Appliances
- Walk-In Closet
- Business Center
- Cable Ready
- Conference Room
- Dishwasher & Garbage Disposal
- Full-size washer/dryer
- Resident Lounge with Fireplace and Pool Table
- 9 Foot Ceilings
- Expansive Windows
- Free Weekly Lula fit Classes
- High Speed Internet Access
- Outdoor BBQ Grills and Fire Pit
- Patio or Balcony
- Central Heat & Air
- Conference Room with Flat Screen TV for Presentati
- Double Vanities
- High Speed Internet
- Light Quartz Countertop
- 9` Ceilings
- Coffee Bar
- Custom Cabinetry
- Espresso Vinyl Plank Flooring
- Ice Maker
- Luxury Pool with Poolside Private Cabanas
- Media Room
- Soaking Tub
- Stainless Steel Appliances
- Vinyl Plank Flooring
- Controlled Access Building
- Fireplace*
- In-Unit Washer/Dryer
- Washer/Dryer In All Units
Community Amenities
Pool
Fitness Center
Controlled Access
Business Center
- Wi-Fi
- Controlled Access
- Planned Social Activities
- Pet Washing Station
- EV Charging
- Business Center
- Lounge
- Conference Rooms
- Corporate Suites
- Fitness Center
- Spa
- Pool
- Bicycle Storage
- Basketball Court
- Sundeck
- Cabana
- Courtyard
- Grill
Apartment Features
Washer/Dryer
Air Conditioning
Dishwasher
High Speed Internet Access
Hardwood Floors
Walk-In Closets
Microwave
Refrigerator
Highlights
- High Speed Internet Access
- Wi-Fi
- Washer/Dryer
- Air Conditioning
- Heating
- Cable Ready
- Satellite TV
- Storage Space
- Double Vanities
- Tub/Shower
- Fireplace
- Handrails
Kitchen Features & Appliances
- Dishwasher
- Disposal
- Ice Maker
- Stainless Steel Appliances
- Eat-in Kitchen
- Kitchen
- Microwave
- Oven
- Range
- Refrigerator
Model Details
- Hardwood Floors
- Tile Floors
- Vinyl Flooring
- Dining Room
- Views
- Walk-In Closets
- Balcony
- Patio
Fees and Policies
The fees below are based on community-supplied data and may exclude additional fees and utilities.
- One-Time Move-In Fees
-
Administrative Fee$500
-
Application Fee$50
- Dogs Allowed
-
Monthly pet rent$40
-
One time Fee$500
-
Weight limit75 lb
-
Pet Limit2
- Cats Allowed
-
Monthly pet rent$40
-
One time Fee$500
-
Weight limit75 lb
-
Pet Limit2
- Storage Fees
-
Storage Unit$50/mo
Details
Lease Options
-
Available months 12-Month
Property Information
-
Built in 2015
-
355 units/16 stories
Everything you’ll ever need is right here in Evanston, Illinois. This diversified city boasts pristine public schools, community parks, and glistening views of Lake Michigan. Situated on the lake’s shoreline in northeast Illinois, Evanston is located just 14 miles north of Chicago, a great perk for commuters or lovers of the Windy City.
A staple to the community, Northwestern University offers a beautiful lakefront campus that adds to the community’s focus on quality education, also supported by the great public schools in the Evanston/Skokie School District 65. A long strip of community parks reside on either side of the river that travels through Evanston, branching from Wilmette Harbor off of Lake Michigan. From athletic courts and biking trails to playgrounds and lush lawns, these parks offer a multitude of opportunities to enjoy the great outdoors while overlooking Evanston’s rushing river.
Learn more about living in EvanstonBelow are rent ranges for similar nearby apartments
| Beds | Average Size | Lowest | Typical | Premium |
|---|---|---|---|---|
| Studio Studio Studio | 515 Sq Ft | $1,100 | $2,649 | $6,562 |
| 1 Bed 1 Bed 1 Bed | 750-752 Sq Ft | $1,225 | $3,420 | $13,839 |
| 2 Beds 2 Beds 2 Beds | 1109-1111 Sq Ft | $1,725 | $3,789 | $5,000 |
| 3 Beds 3 Beds 3 Beds | 1363-1377 Sq Ft | $2,450 | $5,816 | $25,275 |
| 4 Beds 4 Beds 4 Beds | 1808 Sq Ft | $4,000 | $6,244 | $11,250 |
- Wi-Fi
- Controlled Access
- Planned Social Activities
- Pet Washing Station
- EV Charging
- Business Center
- Lounge
- Conference Rooms
- Corporate Suites
- Sundeck
- Cabana
- Courtyard
- Grill
- Fitness Center
- Spa
- Pool
- Bicycle Storage
- Basketball Court
- Basketball Court
- Party Room
- Breakfast Bar
- Party Room with Chef`s Kitchen
- White Quartz Countertops
- Energy Star Appliances
- Fire Pit
- Full Vinyl Plank
- Key Fob Entry
- Patio or Balcony*
- Pool Cabanas
- Stainless Appliances
- Walk-In Closet
- Business Center
- Cable Ready
- Conference Room
- Dishwasher & Garbage Disposal
- Full-size washer/dryer
- Resident Lounge with Fireplace and Pool Table
- 9 Foot Ceilings
- Expansive Windows
- Free Weekly Lula fit Classes
- High Speed Internet Access
- Outdoor BBQ Grills and Fire Pit
- Patio or Balcony
- Central Heat & Air
- Conference Room with Flat Screen TV for Presentati
- Double Vanities
- High Speed Internet
- Light Quartz Countertop
- 9` Ceilings
- Coffee Bar
- Custom Cabinetry
- Espresso Vinyl Plank Flooring
- Ice Maker
- Luxury Pool with Poolside Private Cabanas
- Media Room
- Soaking Tub
- Stainless Steel Appliances
- Vinyl Plank Flooring
- Controlled Access Building
- Fireplace*
- In-Unit Washer/Dryer
- Washer/Dryer In All Units
- High Speed Internet Access
- Wi-Fi
- Washer/Dryer
- Air Conditioning
- Heating
- Cable Ready
- Satellite TV
- Storage Space
- Double Vanities
- Tub/Shower
- Fireplace
- Handrails
- Dishwasher
- Disposal
- Ice Maker
- Stainless Steel Appliances
- Eat-in Kitchen
- Kitchen
- Microwave
- Oven
- Range
- Refrigerator
- Hardwood Floors
- Tile Floors
- Vinyl Flooring
- Dining Room
- Views
- Walk-In Closets
- Balcony
- Patio
| Monday | 9am - 6pm |
|---|---|
| Tuesday | 9am - 6pm |
| Wednesday | 9am - 6pm |
| Thursday | 9am - 6pm |
| Friday | 9am - 6pm |
| Saturday | 10am - 5pm |
| Sunday | 10am - 5pm |
| Colleges & Universities | Distance | ||
|---|---|---|---|
| Colleges & Universities | Distance | ||
| Walk: | 23 min | 1.2 mi | |
| Drive: | 10 min | 5.2 mi | |
| Drive: | 11 min | 5.9 mi | |
| Drive: | 14 min | 7.0 mi |
 The GreatSchools Rating helps parents compare schools within a state based on a variety of school quality indicators and provides a helpful picture of how effectively each school serves all of its students. Ratings are on a scale of 1 (below average) to 10 (above average) and can include test scores, college readiness, academic progress, advanced courses, equity, discipline and attendance data. We also advise parents to visit schools, consider other information on school performance and programs, and consider family needs as part of the school selection process.
The GreatSchools Rating helps parents compare schools within a state based on a variety of school quality indicators and provides a helpful picture of how effectively each school serves all of its students. Ratings are on a scale of 1 (below average) to 10 (above average) and can include test scores, college readiness, academic progress, advanced courses, equity, discipline and attendance data. We also advise parents to visit schools, consider other information on school performance and programs, and consider family needs as part of the school selection process.
View GreatSchools Rating Methodology
Transportation options available in Evanston include Davis Station, located 0.4 mile from E2. E2 is near Chicago O'Hare International, located 15.8 miles or 29 minutes away, and Chicago Midway International, located 25.1 miles or 38 minutes away.
| Transit / Subway | Distance | ||
|---|---|---|---|
| Transit / Subway | Distance | ||
|
|
Walk: | 7 min | 0.4 mi |
|
|
Walk: | 7 min | 0.4 mi |
|
|
Walk: | 12 min | 0.7 mi |
|
|
Walk: | 16 min | 0.9 mi |
|
|
Drive: | 2 min | 1.1 mi |
| Commuter Rail | Distance | ||
|---|---|---|---|
| Commuter Rail | Distance | ||
|
|
Walk: | 6 min | 0.3 mi |
|
|
Drive: | 2 min | 1.2 mi |
|
|
Drive: | 4 min | 1.8 mi |
|
|
Drive: | 4 min | 2.2 mi |
|
|
Drive: | 5 min | 3.0 mi |
| Airports | Distance | ||
|---|---|---|---|
| Airports | Distance | ||
|
Chicago O'Hare International
|
Drive: | 29 min | 15.8 mi |
|
Chicago Midway International
|
Drive: | 38 min | 25.1 mi |
Time and distance from E2.
| Shopping Centers | Distance | ||
|---|---|---|---|
| Shopping Centers | Distance | ||
| Walk: | 4 min | 0.2 mi | |
| Walk: | 6 min | 0.3 mi | |
| Walk: | 9 min | 0.5 mi |
| Parks and Recreation | Distance | ||
|---|---|---|---|
| Parks and Recreation | Distance | ||
|
Merrick Rose Garden
|
Walk: | 12 min | 0.7 mi |
|
Shakespeare Garden
|
Walk: | 15 min | 0.8 mi |
|
Dearborn Observatory
|
Walk: | 18 min | 1.0 mi |
|
Ladd Arboretum and Evanston Ecology Center
|
Walk: | 20 min | 1.1 mi |
|
Grosse Point Lighthouse
|
Drive: | 3 min | 1.4 mi |
| Hospitals | Distance | ||
|---|---|---|---|
| Hospitals | Distance | ||
| Drive: | 2 min | 1.1 mi | |
| Drive: | 4 min | 2.1 mi | |
| Drive: | 11 min | 5.9 mi |
| Military Bases | Distance | ||
|---|---|---|---|
| Military Bases | Distance | ||
| Drive: | 30 min | 16.5 mi |
Property Ratings at E2
Great place to live. Great facilities and extremely well managed.
Property Manager at E2, Responded To This Review
Hi there, thank you for taking the time to leave a review for us at E2 Apartments. We're happy we could meet your expectations! Thank you, and have a fantastic day! -E2 Management
Clean building with plenty of amenities. Great for students. Feels like a hotel sometimes!
Property Manager at E2, Responded To This Review
Thank you again for taking the time to let us know how we did. We hope you have a great day! -E2 Management
E2 is a great building. I'm very impressed with the amenities and the management team overall. Highly recommend this building.
Property Manager at E2, Responded To This Review
Thank you again for taking the time to let us know how we did. We hope you have a great day! -E2 Management
Maintenance staff responds in a timely and efficient manner. Leasing staff is prompt with follow up, and their professional and courteous.
Property Manager at E2, Responded To This Review
Thank you again for taking the time to let us know how we did. We hope you have a great day! - E2 Management
E2 is a great building with a lot of luxury amenities.
Property Manager at E2, Responded To This Review
Hi there, Thank you so much for your positive comments about E2! Feel free to reach out to us if you need anything. Have a wonderful day. E2 Management
E2 is a beautiful building with fabulous amenities. It seems that on a weekly basis there is another problem that management fails to address. There are places in downtown Chicago for similar price points with far better service, in my opinion.
Property Manager at E2, Responded To This Review
Thank you for sharing your honest feedback. Would love to hear how we can improve upon the experience for you. Please email me directly at e2mgr@greystar.com. Jimmy E2 Management
E2 offers a wonderful experience in apartment living. Great units with nice amenities. Amazing staff very friendly, helpful and truly care for the residents. I have enjoyed living here!
Property Manager at E2, Responded To This Review
We appreciate your positive review about your experience with us! Please let us know if there is anything we can do for you. E2 Managment
The building, world class amenities, and location of E2 cant be beat. We looked all over Evanston and while there are similar apartments around, E2 was clearly the best regarding the amenity package and pricing!
Property Manager at E2, Responded To This Review
Your wonderful feedback and rating mean a lot to us! Please let us know if there is anything we can do for you. E2 Managment
We are in our fourth year at E2 and find living here to be quiet, safe and comfortable. I strongly recommend the building to prospective tenants.
Property Manager at E2, Responded To This Review
We are so happy to read such a great review about E2! Please let us know if there is anything we can do for you. E2 Managment
The WiFi is awful and the management never fixes it. The elevators go down without warning for unclear reasons and with no advance communication. Management doesn't care. Some of the doormen are mean.
Property Manager at E2, Responded To This Review
Hi There, Thanks for sharing your honest feedback, and I would love to work on correcting these problems you are having. Please call me at 847-733-1300 so we can troubleshoot. Thanks, Jimmy E2 Management
Great views, great location and friendly staff!
Property Manager at E2, Responded To This Review
Thanks so much for leaving such a great rating and such positive feedback. Please let me know if you ever need anything from us! E2 Management 847-733-1300
Maintenance staff is great with follow up and quick responses. Leasing staff is kind and efficient. I love living here!
Property Manager at E2, Responded To This Review
Thanks for sharing such great rating and such positive feedback. Please let us know if you ever need anything from us. Jimmy E2 Management
E2 has a nice 24-hour basketball court! Really love that!
Property Manager at E2, Responded To This Review
Thanks so much for the great rating and we love the basketball court too! It also has volleyball nets! Jimmy E2 Apartments
It's a very modern and updated place; very nice amenities; quiet; well-kept in terms of cleanliness; nice location
Property Manager at E2, Responded To This Review
Thanks for the outstanding rating and such positive feedback. Let us know if you ever need us to take care of anything for you. Jimmy E2 Apartments
The move in day was very hectic with confusion of the staff however now that we are moved in we are loving the extra space in the townhome and the amenities in the community.
Property Manager at E2, Responded To This Review
Thanks for the great rating and your honest feedback. We are revamping our move in packet and I would love to hear how we could improve more. Please call me at your earliest convenience at 847-733-1300. Jimmy E2 Apartments
Leasing staff, front desk staff and maintenance staff are very helpful and friendly.
Property Manager at E2, Responded To This Review
We are very happy we could provide you with a positive experience! Please let us know if there is anything we can do for you. E2 Management
Great building with great staff and amenities.
Property Manager at E2, Responded To This Review
Thanks for sharing such positive feedback and giving us such a great rating. I will be sure to share such kind words with the team. Let us know if there is ever anything we can do for you. Jimmy E2 Apartments
Great staff, wonderful location, fantastic amenities!
Property Manager at E2, Responded To This Review
We are very happy we could provide you with a positive experience!
Poor management, but otherwise great amenities
Property Manager at E2, Responded To This Review
Hi There, I am the new manager at E2 and am very sorry to hear about your experience. I would love to go over this with you to learn how we can improve as a community and as a team. Please call me at your soonest convenience at 847-733-1300 or email me at E2Mgr@greystar.com. I look forward to hearing from you. Jimmy E2 Management
Friendly staff makes E2 a home.
Property Manager at E2, Responded To This Review
Thank you again for taking the time to let us know how we did. We hope you have a great day! E2 Management
E2 is a beautiful building and just a great place to live!!!
A convenient and up to date apartment building for those looking to live in the Evanston area!
nice apartment, but way too expensive for living in a college dorm!!
Great amenities! The apartments are high quality and right what I was looking for.
The maintenance, concierge, management and building engineers are all amazing, and make living in the E2 community such a lovely experience! :-)
E2 is a great place to live with friendly people and great amenities along with a great location. I'm glad I chose to live here.
E2 is a great place to live; nice location, comfortable units and amazing amenities!
E2 is an excellent apartment in downtown Evanston. The staff are very welcoming, the location is great, and the apartments are all very nice.
You May Also Like
E2 is in Downtown Evanston in the city of Evanston. Here you’ll find three shopping centers within 0.5 mile of the property. Five parks are within 1.4 miles, including Merrick Rose Garden, Shakespeare Garden, and Dearborn Observatory.
Similar Rentals Nearby
What Are Walk Score®, Transit Score®, and Bike Score® Ratings?
Walk Score® measures the walkability of any address. Transit Score® measures access to public transit. Bike Score® measures the bikeability of any address.
What is a Sound Score Rating?
A Sound Score Rating aggregates noise caused by vehicle traffic, airplane traffic and local sources
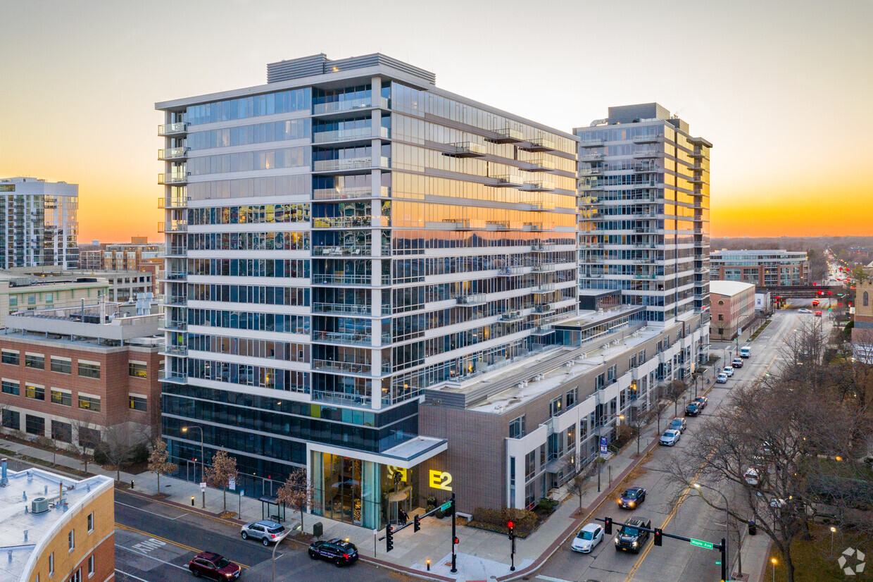

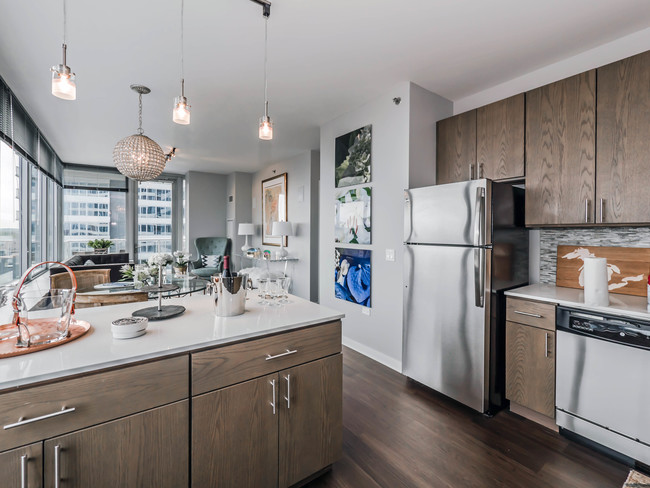

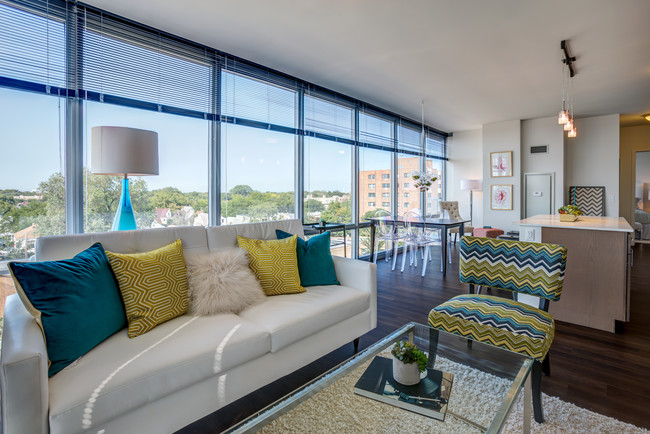
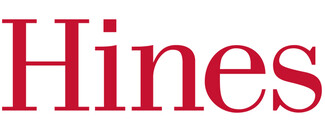





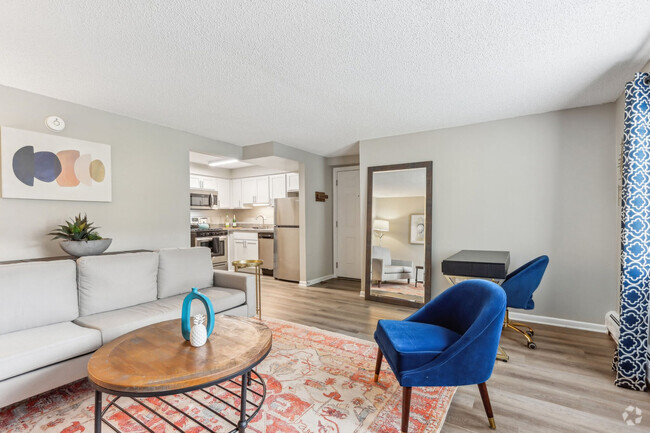

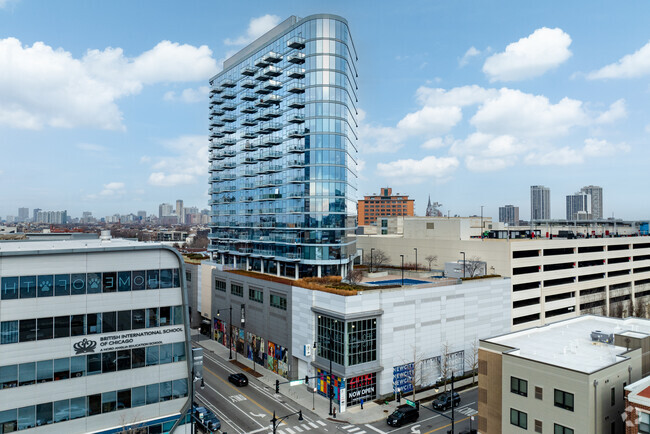
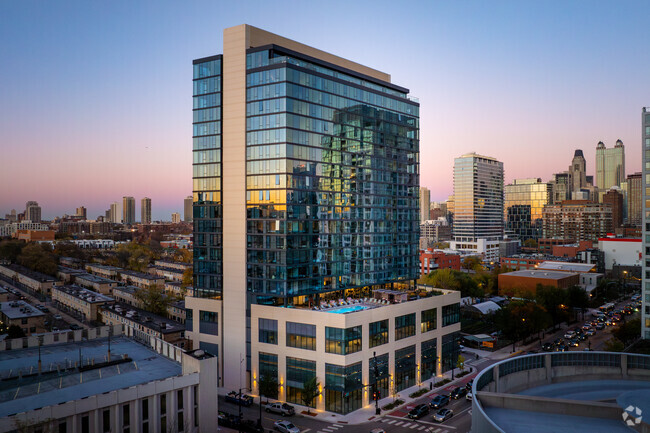
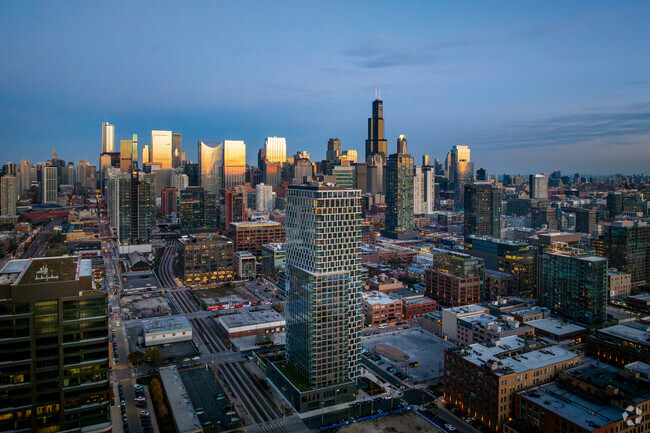
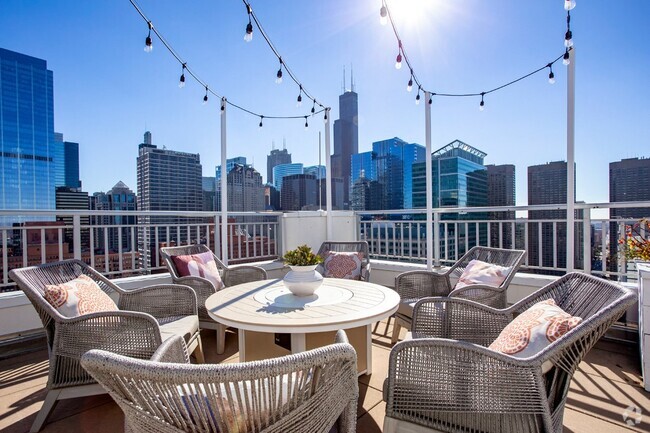
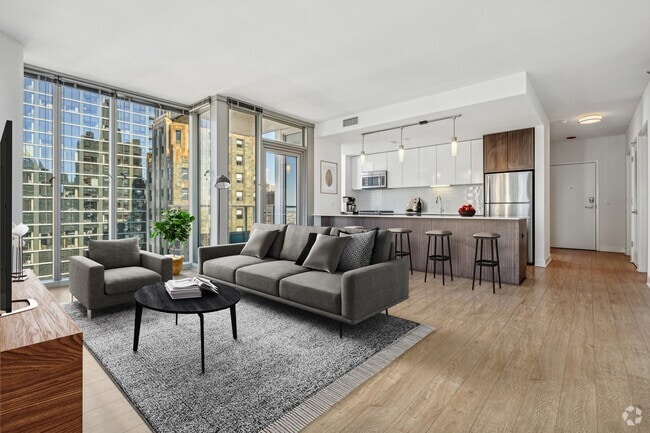

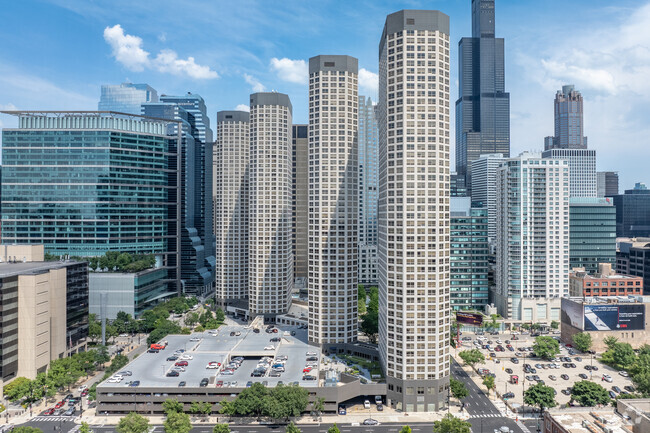
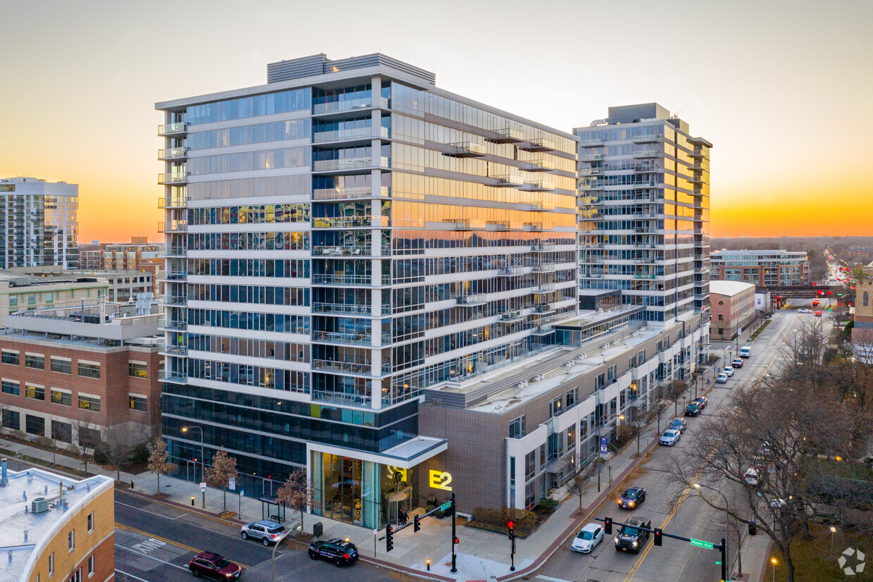
Responded To This Review