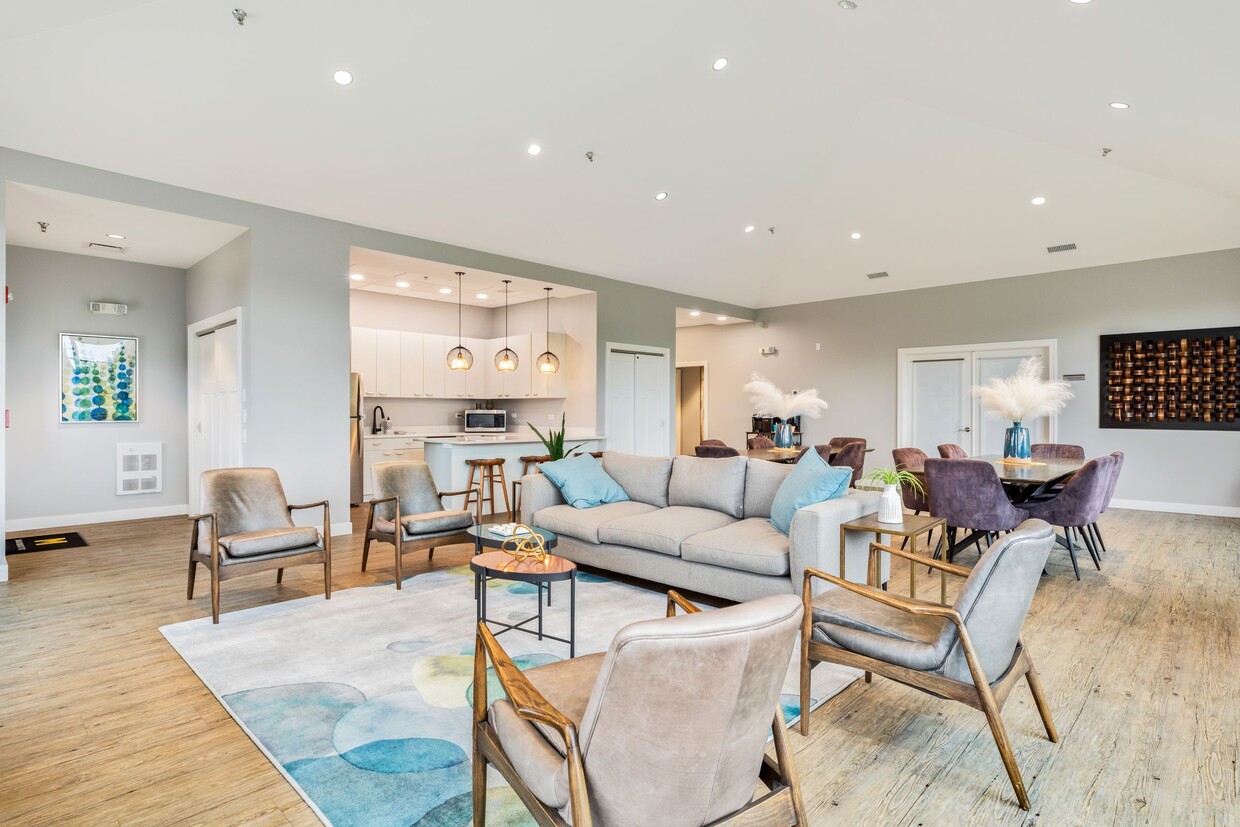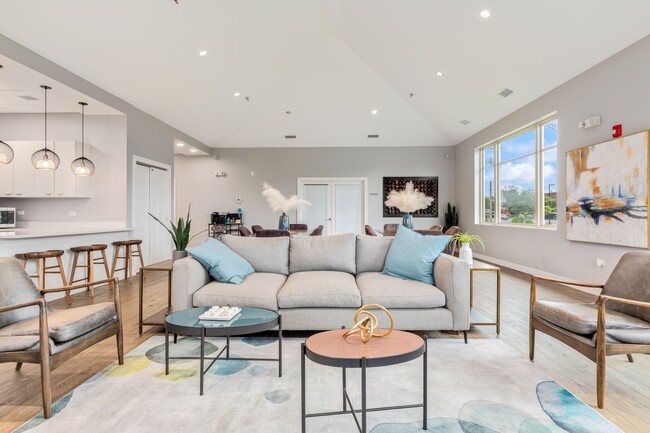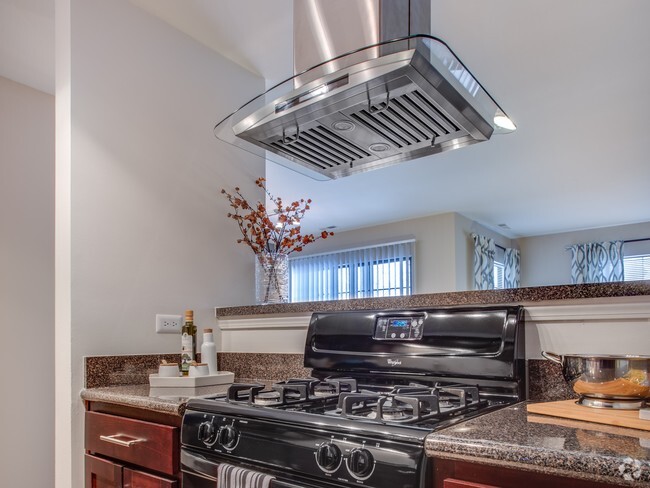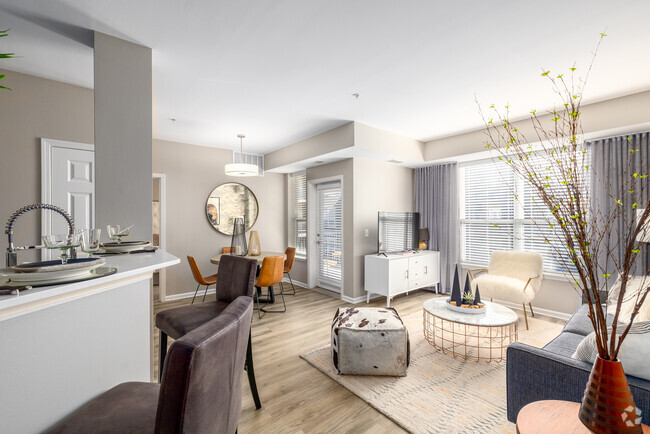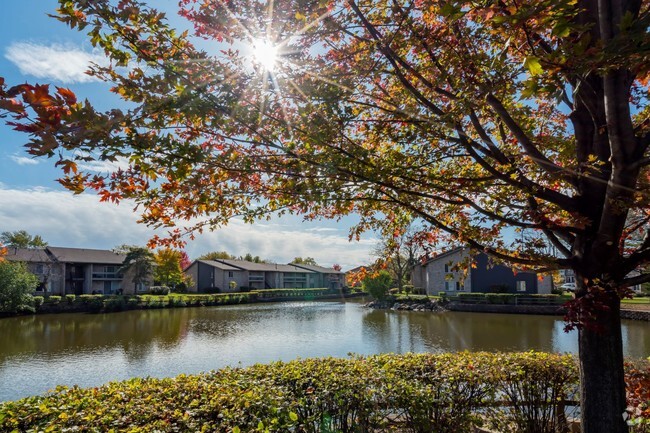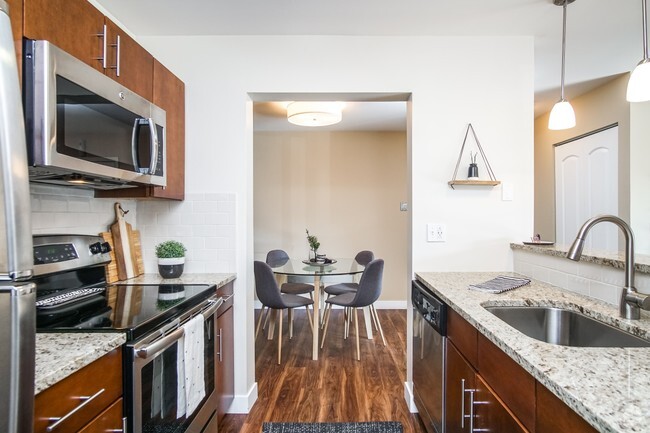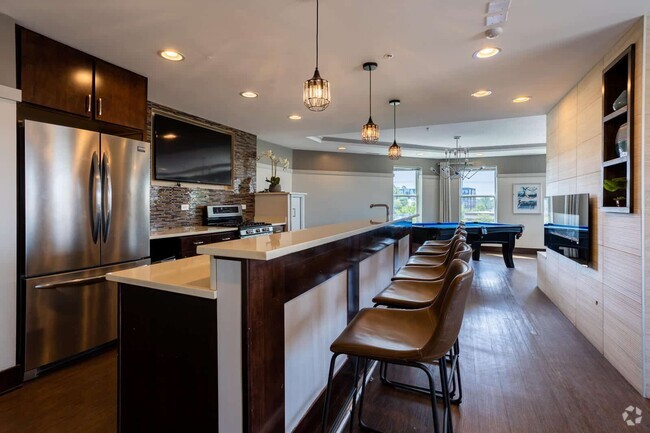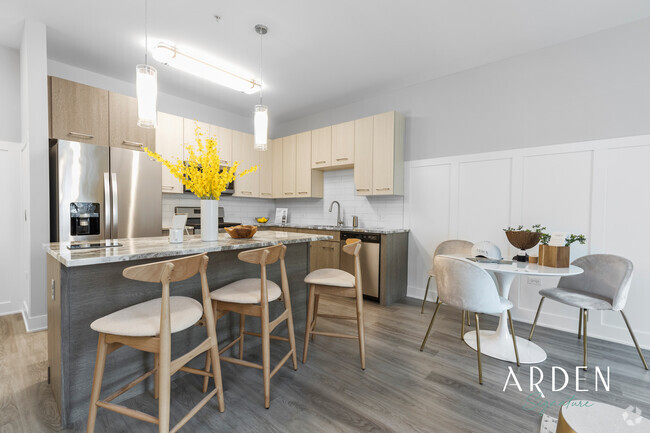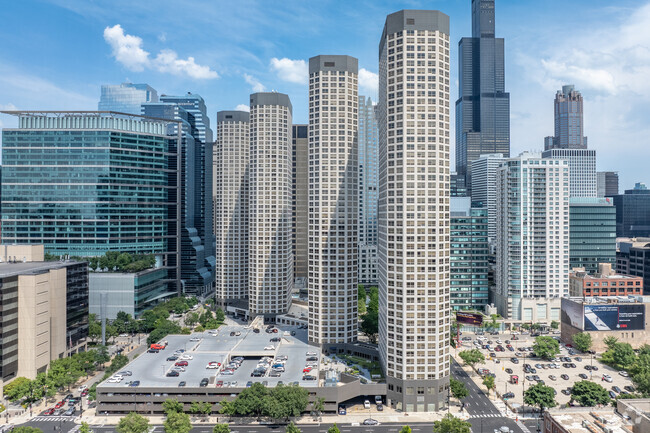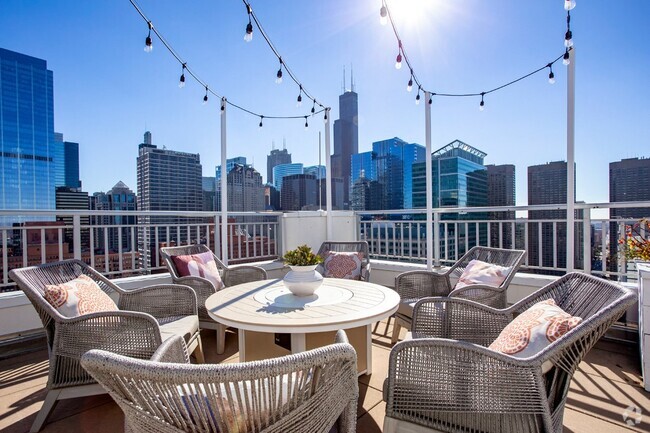-
Monthly Rent
$1,396 - $2,557
-
Bedrooms
1 - 2 bd
-
Bathrooms
1 ba
-
Square Feet
650 - 875 sq ft
Pricing & Floor Plans
-
Unit 101232price $1,555square feet 650availibility Now
-
Unit 110040price $1,540square feet 650availibility May 26
-
Unit 101219price $1,560square feet 650availibility Jun 10
-
Unit 101237price $1,555square feet 740availibility Now
-
Unit 100013price $1,557square feet 700availibility Now
-
Unit 100035price $1,577square feet 700availibility Apr 28
-
Unit 110030price $1,540square feet 700availibility Jun 12
-
Unit 100008price $1,560square feet 700availibility Jul 7
-
Unit 110001price Call for Rentsquare feet 770availibility Jun 26
-
Unit 1128A05price $1,802square feet 875availibility Now
-
Unit 1120C12price $1,810square feet 875availibility May 23
-
Unit 1020E05price $1,660square feet 875availibility Jun 20
-
Unit 101202price $1,780square feet 850availibility Now
-
Unit 100018price $1,780square feet 850availibility May 17
-
Unit 101232price $1,555square feet 650availibility Now
-
Unit 110040price $1,540square feet 650availibility May 26
-
Unit 101219price $1,560square feet 650availibility Jun 10
-
Unit 101237price $1,555square feet 740availibility Now
-
Unit 100013price $1,557square feet 700availibility Now
-
Unit 100035price $1,577square feet 700availibility Apr 28
-
Unit 110030price $1,540square feet 700availibility Jun 12
-
Unit 100008price $1,560square feet 700availibility Jul 7
-
Unit 110001price Call for Rentsquare feet 770availibility Jun 26
-
Unit 1128A05price $1,802square feet 875availibility Now
-
Unit 1120C12price $1,810square feet 875availibility May 23
-
Unit 1020E05price $1,660square feet 875availibility Jun 20
-
Unit 101202price $1,780square feet 850availibility Now
-
Unit 100018price $1,780square feet 850availibility May 17
About Eagle Creek Apartments
At Eagle Creek Apartments we offer spacious one- and two-bedroom apartment homes in the western suburbs of Chicago. Experience all the comforts of home with the convenience of renting. Our renovated apartment homes feature white quartz countertops, slate appliances, black subway tile backsplash, wood plank flooring and more, all in a convenient Westmont location. Plus, we offer furnished apartment homes to simplify your move. Unwind after a long day at our brand new club house which features a spacious resident lounge with wifi, state of the art 24-hour fitness center, conference room and business center. Enjoy walks along our winding creek, relax under weeping willows, and experience the life of relaxation at Eagle Creek. Now offering self-guided tours! Schedule your visit today. Creatively managed by Marquette Management, Inc.
Eagle Creek Apartments is an apartment community located in DuPage County and the 60559 ZIP Code. This area is served by the Downers Grove GSD 58 attendance zone.
Unique Features
- 24 Hour Smart Laundry Facility with Wifi
- Premier Views
- 15 Minutes to Yorktown Center
- Balcony or Fenced Patio
- Bus Service to Metra Train Station
- Flexible Rent Payment Options
- Community Life Events Program
- Direct Access to Pace Bus Route
- Private Entrances
- 20 Minutes to Oak Brook
- Conference Room
- Double-Bowl Stainless Steel Sink
- Furnished Apartments Available through CORT
- Smoke Free Buildings Available
- Free Parking
- Slate Appliances
- Steps to Westmont Market Centre
- White Quartz Countertops
- 24 Hour Guaranteed Maintenance Response
- Black Subway Tile Backsplash
- Easy Access to I-55, I-355 and I-88
- Redesigned Apartment Homes
- Resident Grilling Area
- Storage Space Available
- White or Dark Cabinetry
- 24/7 Luxer One Package Room
- Controlled Access Buildings*
- Pet Friendly with Dog Park
- Wood Plank Flooring
Community Amenities
Pool
Fitness Center
Playground
Clubhouse
- Business Center
- Clubhouse
- Lounge
- Walk-Up
- Fitness Center
- Pool
- Playground
Apartment Features
Air Conditioning
Dishwasher
Walk-In Closets
Microwave
- Air Conditioning
- Dishwasher
- Disposal
- Microwave
- Walk-In Closets
- Patio
Fees and Policies
The fees below are based on community-supplied data and may exclude additional fees and utilities.
- One-Time Move-In Fees
-
Administrative Fee$175
-
Application Fee$60
- Dogs Allowed
-
Monthly pet rent$30
-
One time Fee$350
-
Pet deposit$0
-
Weight limit55 lb
-
Pet Limit2
-
Restrictions:Breed Restrictions Apply. Contact the leasing office for more details
-
Comments:We are a cat and dog friendly community. There is a $350 pet fee for 1 pet and 2 pets is $745. Each pet is $30 per month pet rent.
- Cats Allowed
-
Monthly pet rent$30
-
One time Fee$350
-
Pet deposit$0
-
Weight limit55 lb
-
Pet Limit2
-
Restrictions:Breed Restrictions Apply. Contact the leasing office for more details
-
Comments:We are a cat and dog friendly community. There is a $350 pet fee for 1 pet and 2 pets is $745. Each pet is $30 per month pet rent.
- Parking
-
Other--
- Storage Fees
-
Storage Unit$10/mo
Details
Lease Options
-
3, 4, 5, 6, 7, 8, 9, 10, 11, 12, 13
Property Information
-
Built in 1976
-
346 units/3 stories
- Business Center
- Clubhouse
- Lounge
- Walk-Up
- Fitness Center
- Pool
- Playground
- 24 Hour Smart Laundry Facility with Wifi
- Premier Views
- 15 Minutes to Yorktown Center
- Balcony or Fenced Patio
- Bus Service to Metra Train Station
- Flexible Rent Payment Options
- Community Life Events Program
- Direct Access to Pace Bus Route
- Private Entrances
- 20 Minutes to Oak Brook
- Conference Room
- Double-Bowl Stainless Steel Sink
- Furnished Apartments Available through CORT
- Smoke Free Buildings Available
- Free Parking
- Slate Appliances
- Steps to Westmont Market Centre
- White Quartz Countertops
- 24 Hour Guaranteed Maintenance Response
- Black Subway Tile Backsplash
- Easy Access to I-55, I-355 and I-88
- Redesigned Apartment Homes
- Resident Grilling Area
- Storage Space Available
- White or Dark Cabinetry
- 24/7 Luxer One Package Room
- Controlled Access Buildings*
- Pet Friendly with Dog Park
- Wood Plank Flooring
- Air Conditioning
- Dishwasher
- Disposal
- Microwave
- Walk-In Closets
- Patio
| Monday | 10am - 6pm |
|---|---|
| Tuesday | 10am - 6pm |
| Wednesday | 10am - 6pm |
| Thursday | 10am - 6pm |
| Friday | 10am - 6pm |
| Saturday | 10am - 5pm |
| Sunday | Closed |
| Colleges & Universities | Distance | ||
|---|---|---|---|
| Colleges & Universities | Distance | ||
| Drive: | 10 min | 4.9 mi | |
| Drive: | 14 min | 6.9 mi | |
| Drive: | 19 min | 9.2 mi | |
| Drive: | 22 min | 10.6 mi |
 The GreatSchools Rating helps parents compare schools within a state based on a variety of school quality indicators and provides a helpful picture of how effectively each school serves all of its students. Ratings are on a scale of 1 (below average) to 10 (above average) and can include test scores, college readiness, academic progress, advanced courses, equity, discipline and attendance data. We also advise parents to visit schools, consider other information on school performance and programs, and consider family needs as part of the school selection process.
The GreatSchools Rating helps parents compare schools within a state based on a variety of school quality indicators and provides a helpful picture of how effectively each school serves all of its students. Ratings are on a scale of 1 (below average) to 10 (above average) and can include test scores, college readiness, academic progress, advanced courses, equity, discipline and attendance data. We also advise parents to visit schools, consider other information on school performance and programs, and consider family needs as part of the school selection process.
View GreatSchools Rating Methodology
Transportation options available in Westmont include Forest Park Station, located 15.7 miles from Eagle Creek Apartments. Eagle Creek Apartments is near Chicago Midway International, located 16.1 miles or 25 minutes away, and Chicago O'Hare International, located 23.0 miles or 35 minutes away.
| Transit / Subway | Distance | ||
|---|---|---|---|
| Transit / Subway | Distance | ||
|
|
Drive: | 24 min | 15.7 mi |
|
|
Drive: | 23 min | 15.8 mi |
|
|
Drive: | 24 min | 16.6 mi |
|
|
Drive: | 26 min | 16.9 mi |
|
|
Drive: | 27 min | 17.4 mi |
| Commuter Rail | Distance | ||
|---|---|---|---|
| Commuter Rail | Distance | ||
|
|
Drive: | 5 min | 2.3 mi |
|
|
Drive: | 4 min | 2.3 mi |
|
|
Drive: | 7 min | 3.1 mi |
|
|
Drive: | 9 min | 3.5 mi |
|
|
Drive: | 9 min | 4.6 mi |
| Airports | Distance | ||
|---|---|---|---|
| Airports | Distance | ||
|
Chicago Midway International
|
Drive: | 25 min | 16.1 mi |
|
Chicago O'Hare International
|
Drive: | 35 min | 23.0 mi |
Time and distance from Eagle Creek Apartments.
| Shopping Centers | Distance | ||
|---|---|---|---|
| Shopping Centers | Distance | ||
| Walk: | 6 min | 0.3 mi | |
| Walk: | 12 min | 0.6 mi | |
| Walk: | 13 min | 0.7 mi |
| Parks and Recreation | Distance | ||
|---|---|---|---|
| Parks and Recreation | Distance | ||
|
Waterfall Glen Forest Preserve
|
Drive: | 8 min | 4.1 mi |
|
Oldfield Oaks Forest Preserve
|
Drive: | 10 min | 5.0 mi |
|
Mayslake Forest Preserve
|
Drive: | 12 min | 5.6 mi |
|
Belmont Prairie
|
Drive: | 12 min | 6.4 mi |
|
Hidden Lake Forest Preserve
|
Drive: | 15 min | 6.7 mi |
| Hospitals | Distance | ||
|---|---|---|---|
| Hospitals | Distance | ||
| Drive: | 9 min | 4.7 mi | |
| Drive: | 11 min | 5.6 mi | |
| Drive: | 14 min | 6.7 mi |
| Military Bases | Distance | ||
|---|---|---|---|
| Military Bases | Distance | ||
| Drive: | 21 min | 11.7 mi | |
| Drive: | 32 min | 16.8 mi |
Property Ratings at Eagle Creek Apartments
They didn't tell me they were only going to show me a model unit and one of a more expensive model from what I had made appointment to see. I took time of work for this, drove a ways out to see this apartment, and was shocked to be told that they will not show me the actual unit I would be renting, saying I'd have to come out for a different appointment to see the actual unit. When I asked if I could just see the actual unit today, they refused saying they 'don't show them until they're cleaned.' This is deceptive practice, dishonest landlords. Everyone beware.
I would advise against moving here. The price is high for what you get, leasing office never answers phones or emails and nothing is up to par. No one knows how to communicate with the people who live here and I regret ever moving here. There is one laundry room, with one entrance (unless you live in the building) for the whole complex. The pools are never open because there is always an issue and people are disrespectful in the fitness center. Do not do it!
I am a current resident. The issues that I have had since living here are extensive, including the following -catalytic converter cut from my car in the parking lot -given a unit with a broken back door which was never corrected by management, and I was told I would get one after my lease was up -residents that circle the parking lot blasting music with the attempt to intimidate other residents including children and the elderly -A unit with a broken exhaust fan and hot water that works only half of the time -Police presence very active on the property due to the amount of questionable behavior allowed by eagle creek. They have no security and the cameras used are the quality of a $15 camera on Amazon. -Management often ignores phone calls if they involve any complaints from residents. I have called numerous times and left messages all with no response, as have other residents. -A massive bee infestation which has led to bees burrowing there way into my unit as well as the unit of my elderly neighbor below. The complaints were made to management over two months ago and have gone entirely ignored. I have sent them video as well as picture evidence of the amount of bees penetrating the INSIDE of our apartments. Over a 48 hour stretch I have killed 58 bees in my own unit alone. My dog has been stung twice, once leading to a very bad reaction causing disorientation and struggle to walk properly. Management was made aware of all of these issues and they continue to do absolutely nothing. Health and safety of the current residents is a concern and the fact that the staff care more about filling the units rather than the health and safety of their residents should tell you all you need to know about moving in. I would never recommend anyone live here.
Apartments are small, management is greedy, owner looks selfish, never recommend the honest people, only cheaters welcome here, cheaters with cheaters Ok.
Property Manager at Eagle Creek Apartments, Responded To This Review
Thank you for the review. We value all feedback and use it as part of our continuous improvement process to make sure all residents of Eagle Creek enjoy an exceptional renting experience here. Please feel welcome to reach out to me directly and share more details about what has prevented you from enjoying your time at Eagle Creek. We are a professionally managed community and I would like the opportunity to turn your bad experience in a positive one. Joseph D., Property Manager (630) 960-2088
We put in our 60 day notice on 5/17/18. We went to the leasing office and spoke with Gina the building manager at the time. She agreed to allow us to move out on 6/30/18 without having to pay for the last 17 days of July. She changed the date on the notice to reflect the agreement and I even went into the main office to drop of my last check and confirmed with One of the agents that everything has been payed. Low and behold, six months later we received a letter stating that we have $760 in collections from Eagle Creek Apartments for rent for the last 17 days of July. I called the main office hoping they kept a file for us and the only information they had was the original 60 day notice not the one that was adjusted. To top it all of, we never received notice from Eagle Creek apartments regarding the rent being owed. We received a final notice and now are expected to pay the balance within 30 days. Not even allowing us the opportunity to make payments on it. I like to consider myself a fair person and would of payed the rent at the time it was owed. It was very unfair and unprofessional the way Gina handled the situation and allowed us to leave thinking all debt was cleared. Save your time, money, and energy with this low end apartment complex!!
Eagle Creek - bed bug infested place. I have pictures of my family experience, to bad I can not post them. We got bitten, property manager forged our signature for bed bug addendum, and we lost all furniture, belonging, clothes, and had to buy new things. Then manager reported us to collections, after corporate said we could leave.
I have been a renter for nearly twenty years and this is by far the worst rental experience I have ever had. They nickle and dime you for everything, refuse to replace things that are faulty, (or in my case, take over a year to do so) have an incompetent management team, and everything in the actual unit is cheap (compared to what you pay for rent). The pool was literally crumbling for all of the past summer. There is a tree company across the street so it's super loud from 7am until about 6pm. There are unsupervised children running around almost all of the time (summer is the worst!). They have a teeny tiny work out room with nothing to clean the machines with before or after you use them. They have a club house that you can't rent out, it's really just a TV room for the super hard working staff (sarcasm). There is garbage on the grounds and people who don't pick up after their pets. They are pet friendly, which made the 3 Chihuahuas that woke me up daily at 6am totally okay. They aren't the best with snow removal in the winter. They don't allow grills on your patio but they do supply grills near the pools that are covered in rust and nastiness. They have storage units that you can only access during office hours and they are starting to charge for them. Last time I went down there, there were animal droppings and claw marks on the walls. I wouldn't recommend this place to my worst enemy. There are many other places in the area where you can actually get your monies worth and this place isn't it. Avoid avoid avoid avoid avoid
They are rude and unhelpful and make you feel dumb when you come in with questions. They just try to keep taking our money. The apartments are small and matience isn't very good when ou have issues.
The leasing office will intentionally mislead you! We thought we were getting a completely different apartment than the one they wanted us to sign a lease for. It was almost a "bait and switch" scheme. The leasing office is also VERY unresponsive. You almost have to harass them to get any type of response. They will take your money and then not respond to you. Luckily my boyfriend and I did not choose to rent here. ALWAYS look at the unit before you sign a lease. The unit they tried to sell me stunk like cigarette smoke and had a huge bubble under the foundation. The complex has only been smoke-free since January 2017, so if someone had a lease signed before that, they can still smoke INSIDE their apartments. DISGUSTING. You get what you pay for here.
This 5 star rating was earned by Allen and Ashley Mowers our Community Life Leaders! Since they have incorporated community events I have met some great people that I never knew lived right next store! They have hosted holiday events (which meant a lot to me with my family living far) it was nice not to feel alone over the holidays. My family looks forward to the events they plan and although between work, school, etc we can't make them all we would be devastated not to have one of their upcoming events to look forward to. They have brought us together as a community.
I referred my family to move in and the office moved them into a roach infested apartment. When they called the office, they acted as if they had never heard of a bug problem. And then said that it's not as bad as having bed bugs. Seriously? They haven't even been here 5 days. Horrible. And then to act as if they aren't concerned is even worse. How could you be so welcoming and helpful until they sign the lease. I'm disappointed.
I love eaglecreek! The staff of Marquette Management have been so inviting since my first tour. The units are spacious and they are going fast. I love the safety of the community and repairs if ever needed are done in a timely manner. The amenities are great alongside location. I can't wait for the new clubhouse to be complete !
We've been at Eagle Creek for a little over a year. For the price its a nice place, plenty of space for the two of us, clean, lots of light from the windows, and the balcony is nice. We have good walk in closets and additional storage space. When there's an issue, maintenance always fixes it in a timely fashion. Kitchen is a little small for my liking and on occasion if there's a loud neighbor you can hear them thru the walls. Overall it's been an enjoyable experience.
Eagle Creek Apartments is a great family complex. Our 4 yr old son loves to come home and run up the stairs to his home. Great location and great staff.
Looking for a place to call home that won't break the bank?- then this is your place!! Eagle Creek is in the charming Village of Westmont, and conveniently located within 5 minutes of the Metra train station. New stairways, new roofs, cameras installed in the parking areas, new laundry facilities, new bbq areas and many other upgrades, make this complex a bargain! Recently acquired by new management, Eagle Creek is currently being given some extra upgrades and amenities. The apartments are very spacious and well built to provide you with the quiet you need after a hard day's work. Pet friendly, with ample space to walk your furry friend and get you each some exercise and fresh air. Eagle Creek is located in a quiet neighborhood with convenient access to shopping, restaurants, exceptional schools and highways. I have lived here for the past five years and have been extremely impressed with the new management. I have only needed to call for minor maintenance repairs; they have responded and completed each work order before the end of the next day. Eagle Creek is a great place to live for a family just starting out or for those looking to downsize, and anyone in between!
I have a 2 bedroom 1 bath apartment. the walls are pretty good where I can never hear my neighbors. I don't hear their vacuum or anything which is a plus. We have a balcony of the pond area so I hear geese every day which gets a little annoying but not much management can do about that. sometimes they're cute to look at. There's no elevator so you will have do to the stairs everyday and the laundry room is not located in your building most likely so prepare yourself to haul down your laundry basket up and down stairs. I never really needed maintenance but the management is pretty good. Plenty of parking is available if you live there, ( you get a little sticker). Guest parking is a little harder though. The kitchen is pretty tiny but we made it work. Master bedroom has a walk in closet and good size room. Second bedroom not so much. Overall pretty decent, affordable place.
Great place to live, close to everything, shopping is varied and many times much needed items. I love the closeness of highway and small roads. Also great schools in the area as well.
It's a big space and a great place to live. Location is awesome, maintenance is great. Management is terrible but thankfully I don't have to deal with them much. I love this place and could see myself here for years to come.
I have been living here at my apartment for 2 years and 2 months now. Each year the reality goes up on the rent. My apartment is average and I am okay with that, but the price for rent is way too much in my opinion for what you are getting. Having help to pay for my rent would be awesome.
This apartment complex is a great place to get started. The apartments are very roomy for first-time apartment renters. Also, the maintenance staff is extremely nice, very helpful and efficient. Location is very centrally located near anywhere you need to go! I will definitely be her for a while!
You May Also Like
Eagle Creek Apartments has one to two bedrooms with rent ranges from $1,396/mo. to $2,557/mo.
Yes, to view the floor plan in person, please schedule a personal tour.
Similar Rentals Nearby
What Are Walk Score®, Transit Score®, and Bike Score® Ratings?
Walk Score® measures the walkability of any address. Transit Score® measures access to public transit. Bike Score® measures the bikeability of any address.
What is a Sound Score Rating?
A Sound Score Rating aggregates noise caused by vehicle traffic, airplane traffic and local sources
