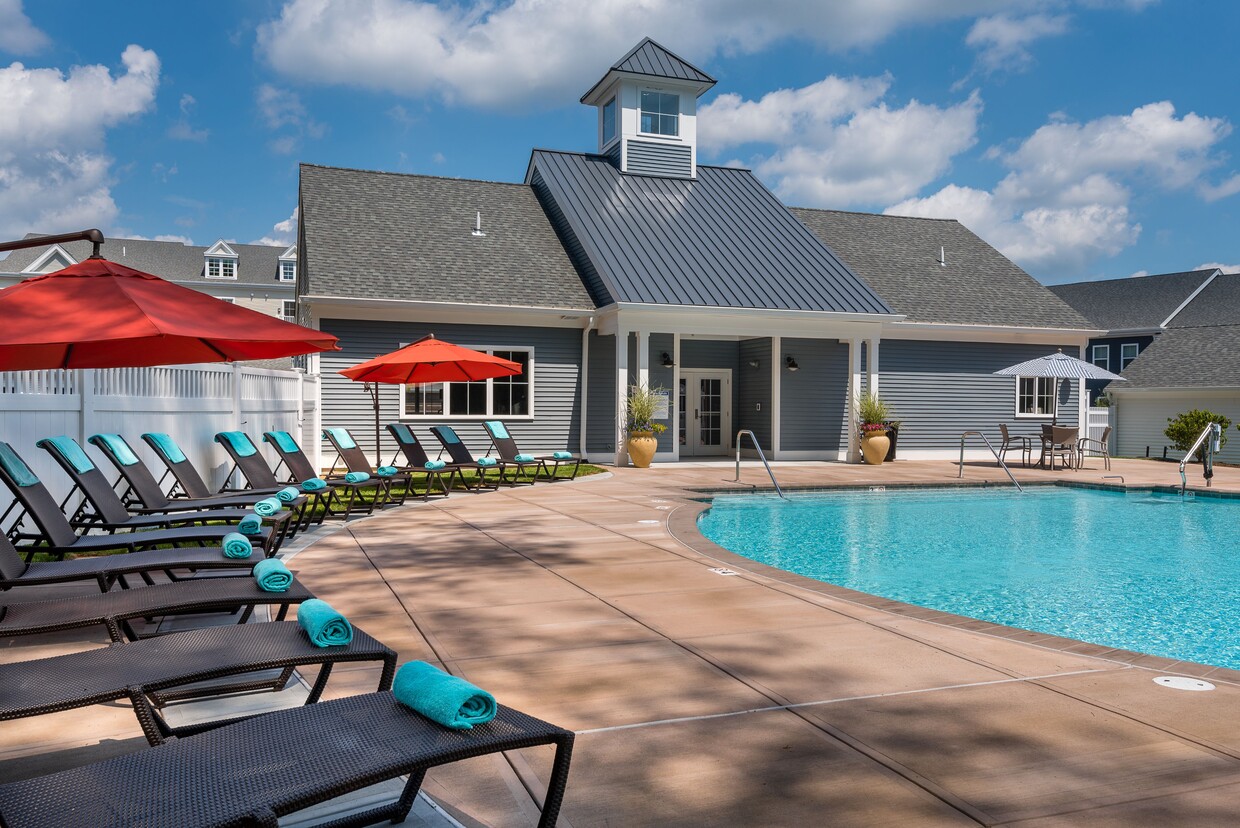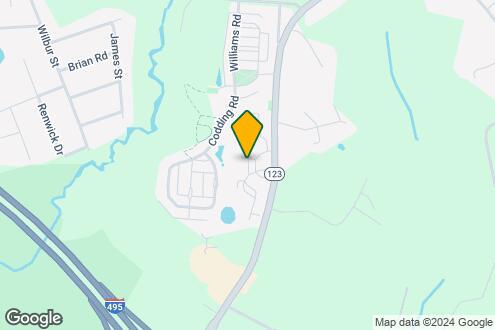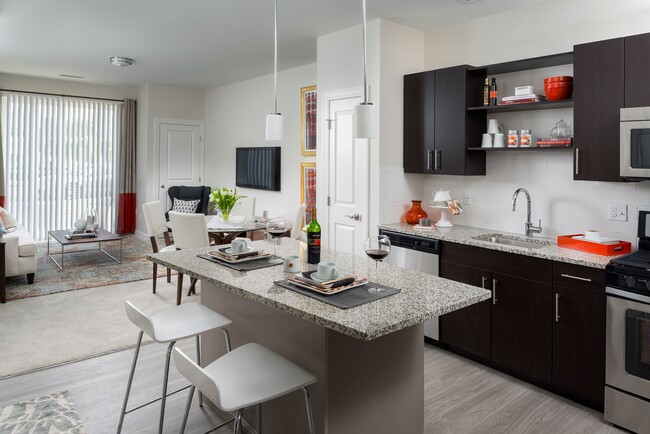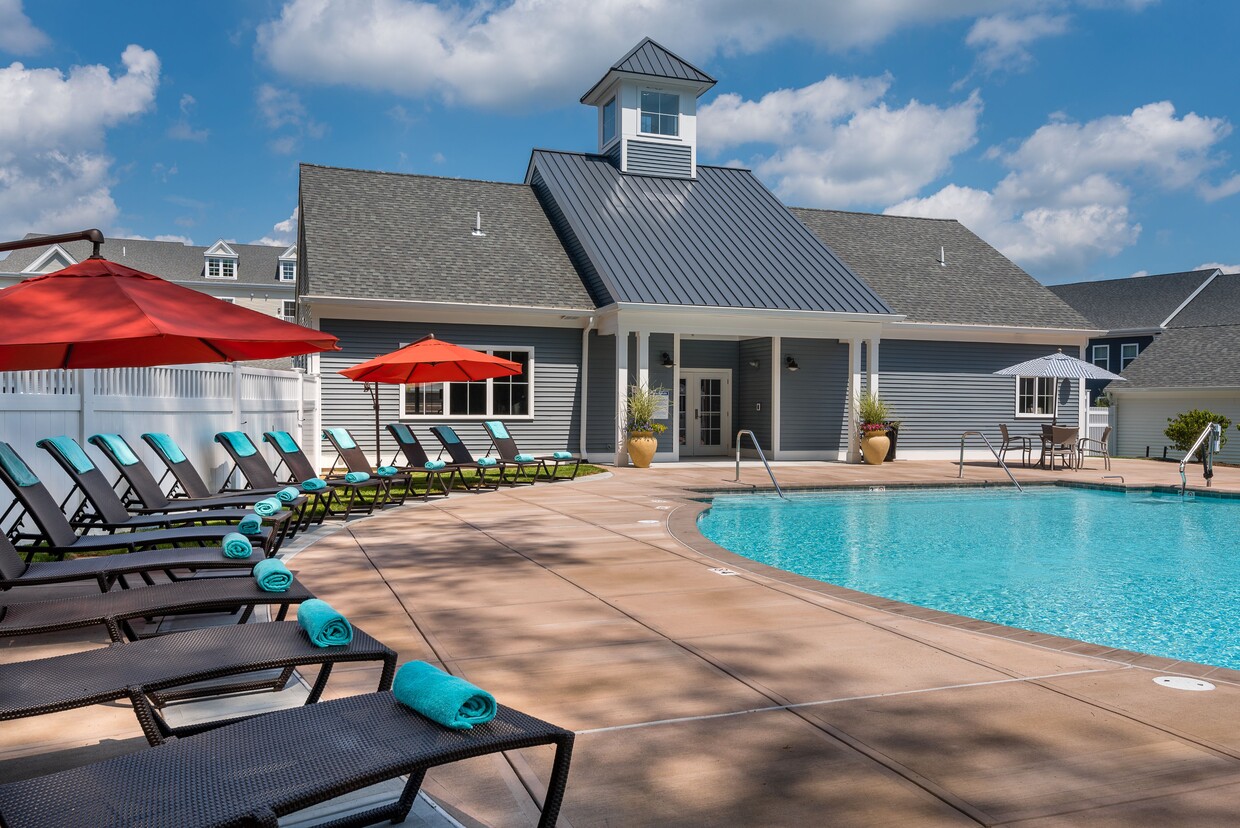-
Monthly Rent
$2,574 - $11,002
-
Bedrooms
1 - 3 bd
-
Bathrooms
1 - 2 ba
-
Square Feet
906 - 1,694 sq ft
At Avana East Main, we’re dedicated to providing residences that you’re happy to call home. Our community leans into New England’s signature feel, creating an environment that truly roots you in Norton’s surroundings—complete with a newly renovated clubhouse in the property’s original farmhouse.
Pricing & Floor Plans
-
Unit 3312price $2,574square feet 1,061availibility Now
-
Unit 4306price $2,589square feet 1,061availibility Now
-
Unit 5305price $2,604square feet 1,061availibility Now
-
Unit 5101price $2,956square feet 1,188availibility Feb 19
-
Unit 1103price $3,006square feet 1,219availibility Mar 1
-
Unit 6314price $3,216square feet 1,422availibility Now
-
Unit 3312price $2,574square feet 1,061availibility Now
-
Unit 4306price $2,589square feet 1,061availibility Now
-
Unit 5305price $2,604square feet 1,061availibility Now
-
Unit 5101price $2,956square feet 1,188availibility Feb 19
-
Unit 1103price $3,006square feet 1,219availibility Mar 1
-
Unit 6314price $3,216square feet 1,422availibility Now
About Avana East Main
At Avana East Main, we’re dedicated to providing residences that you’re happy to call home. Our community leans into New England’s signature feel, creating an environment that truly roots you in Norton’s surroundings—complete with a newly renovated clubhouse in the property’s original farmhouse.
Avana East Main is an apartment community located in Bristol County and the 02766 ZIP Code. This area is served by the Norton attendance zone.
Unique Features
- Community Green Space
- Detached Garages with Storage Available
- Fire pit
- Fitness Center with Cardio & Strength Equipment
- Relaxing Pool with Sundeck
- Ample Parking On-Site
- Pet-Friendly*
- USB Outlets
- Gas stove ranges
- Washer & Dryer in Every Residence
- Granite Countertops & Tile Backsplashes
- Modern Clubhouse for Entertaining
- Outdoor Lounge, Grill & Fire Pit
- Stand Up Showers*
- 1-bedroom residences include a den for extra space
- Hardwood-Style Plank Flooring in Kitchen
- Smoke-Free Community
- Designer Two-Tone Kitchen with Island
- 9' Ceilings
- In-Ground Pool
- Large Primary Bedroom with Oversized Closet
- Loft & Townhome Layouts*
- Personal Patio or Balcony*
Community Amenities
Pool
Fitness Center
Playground
Clubhouse
- Clubhouse
- Lounge
- Fitness Center
- Pool
- Playground
- Sundeck
- Grill
Apartment Features
- Smoke Free
- Stainless Steel Appliances
Fees and Policies
The fees below are based on community-supplied data and may exclude additional fees and utilities.
- Dogs Allowed
-
Monthly pet rent$75
-
Pet Limit2
- Cats Allowed
-
Monthly pet rent$45
-
Pet Limit2
Details
Lease Options
-
3 months, 4 months, 5 months, 6 months, 7 months, 8 months, 9 months, 10 months, 11 months, 12 months, 13 months, 14 months, 15 months
Property Information
-
Built in 2017
-
188 units/4 stories
- Clubhouse
- Lounge
- Sundeck
- Grill
- Fitness Center
- Pool
- Playground
- Community Green Space
- Detached Garages with Storage Available
- Fire pit
- Fitness Center with Cardio & Strength Equipment
- Relaxing Pool with Sundeck
- Ample Parking On-Site
- Pet-Friendly*
- USB Outlets
- Gas stove ranges
- Washer & Dryer in Every Residence
- Granite Countertops & Tile Backsplashes
- Modern Clubhouse for Entertaining
- Outdoor Lounge, Grill & Fire Pit
- Stand Up Showers*
- 1-bedroom residences include a den for extra space
- Hardwood-Style Plank Flooring in Kitchen
- Smoke-Free Community
- Designer Two-Tone Kitchen with Island
- 9' Ceilings
- In-Ground Pool
- Large Primary Bedroom with Oversized Closet
- Loft & Townhome Layouts*
- Personal Patio or Balcony*
- Smoke Free
- Stainless Steel Appliances
| Monday | Closed |
|---|---|
| Tuesday | 10am - 6pm |
| Wednesday | 10am - 6pm |
| Thursday | 10am - 6pm |
| Friday | 10am - 6pm |
| Saturday | 11am - 5pm |
| Sunday | Closed |
Norton, located in Bristol County, is 40 miles from Boston and the home of Wheaton College. The campus is nestled in the center of town, and offers its students more than 100 majors and minors. Norton also hosts the annual PGA Dell Technologies Championship at TPC Boston golf course every Labor Day weekend. When it comes to travel, residents enjoy easy access to I-495 and Route 140. As for public transit, you can hop on-and-off the local bus line, or catch the MBTA train at the station in Mansfield. Dining options include many unique restaurants from doughnut shops to comfort bites and upscale menu selections. This college town has everything, and is convenient to Boston amenities.
Learn more about living in Norton| Colleges & Universities | Distance | ||
|---|---|---|---|
| Colleges & Universities | Distance | ||
| Drive: | 5 min | 2.4 mi | |
| Drive: | 16 min | 7.8 mi | |
| Drive: | 26 min | 12.5 mi | |
| Drive: | 22 min | 12.6 mi |
Transportation options available in Norton include Braintree Station, located 21.4 miles from Avana East Main. Avana East Main is near Rhode Island Tf Green International, located 33.2 miles or 49 minutes away, and General Edward Lawrence Logan International, located 34.4 miles or 53 minutes away.
| Transit / Subway | Distance | ||
|---|---|---|---|
| Transit / Subway | Distance | ||
|
|
Drive: | 39 min | 21.4 mi |
|
|
Drive: | 37 min | 22.9 mi |
|
|
Drive: | 38 min | 27.4 mi |
|
|
Drive: | 39 min | 27.7 mi |
|
|
Drive: | 39 min | 27.8 mi |
| Commuter Rail | Distance | ||
|---|---|---|---|
| Commuter Rail | Distance | ||
|
|
Drive: | 12 min | 6.8 mi |
|
|
Drive: | 14 min | 8.2 mi |
|
|
Drive: | 23 min | 11.4 mi |
|
|
Drive: | 20 min | 12.3 mi |
|
|
Drive: | 22 min | 15.0 mi |
| Airports | Distance | ||
|---|---|---|---|
| Airports | Distance | ||
|
Rhode Island Tf Green International
|
Drive: | 49 min | 33.2 mi |
|
General Edward Lawrence Logan International
|
Drive: | 53 min | 34.4 mi |
Time and distance from Avana East Main.
| Shopping Centers | Distance | ||
|---|---|---|---|
| Shopping Centers | Distance | ||
| Walk: | 7 min | 0.4 mi | |
| Drive: | 3 min | 1.7 mi | |
| Drive: | 6 min | 2.9 mi |
| Parks and Recreation | Distance | ||
|---|---|---|---|
| Parks and Recreation | Distance | ||
|
Borderland State Park
|
Drive: | 14 min | 6.5 mi |
|
The Children's Museum in Easton
|
Drive: | 15 min | 7.5 mi |
|
Boyden Refuge
|
Drive: | 17 min | 9.5 mi |
|
North Attleboro National Fish Hatchery
|
Drive: | 20 min | 10.1 mi |
|
Mass Audubon's Oak Knoll Wildlife Sanctuary
|
Drive: | 18 min | 10.4 mi |
| Hospitals | Distance | ||
|---|---|---|---|
| Hospitals | Distance | ||
| Drive: | 14 min | 7.7 mi | |
| Drive: | 14 min | 8.3 mi | |
| Drive: | 21 min | 11.5 mi |
| Military Bases | Distance | ||
|---|---|---|---|
| Military Bases | Distance | ||
| Drive: | 49 min | 30.7 mi |
Property Ratings at Avana East Main
I like my apartment and the office staff is very considerate and friendly.
BEWARE!! Do not apply to live here!! They required a $500 “holding deposit” then refuse to give you back your money for 30 days if you do not move there!!!
We tried to call everyday for two weeks and nobody picked up! We were finally able to schedule a tour at 4:00 on a Saturday and drove one hour to get there. She was 10 min late and she did not apologize!! Then, she maid us wait 30 more min to come and tell us that she’s really busy and we have to reschedule!! Very unproffisional!!!!
Avana East Main Photos
-
Avana East Main
-
Map Image of the Property
-
Fitness Center
-
-
-
-
-
-
Models
-
One Bedroom One Bath + Den (906 SF)
-
One Bedroom One Bath + Loft (1061 SF)
-
Two Bedroom Two Bath (1068 SF)
-
Two Bedroom Two Bath (1073 SF)
-
Two Bedroom Two Bath (1088 SF)
-
Two Bedroom Two Bath (1202 SF)
Nearby Apartments
Within 50 Miles of Avana East Main
View More Communities-
West of Chestnut
21 Chestnut St
Quincy, MA 02169
1-2 Br $2,485-$3,150 19.6 mi
-
Montaje
449 Canal St
Somerville, MA 02145
1-3 Br $3,290-$6,081 28.2 mi
-
The 305, A Broadstone Community
305 Winter St
Waltham, MA 02451
1-3 Br $2,770-$5,220 28.8 mi
-
Mason
101 Mill Rd
Everett, MA 02149
1-2 Br $2,315-$4,100 28.9 mi
-
Maxwell
102 Mill Rd
Everett, MA 02149
1-2 Br $2,500-$4,145 29.0 mi
-
Anthem Everett
484 2nd St
Everett, MA 02149
1-2 Br $2,450-$3,850 29.0 mi
Avana East Main has one to three bedrooms with rent ranges from $2,574/mo. to $11,002/mo.
You can take a virtual tour of Avana East Main on Apartments.com.
What Are Walk Score®, Transit Score®, and Bike Score® Ratings?
Walk Score® measures the walkability of any address. Transit Score® measures access to public transit. Bike Score® measures the bikeability of any address.
What is a Sound Score Rating?
A Sound Score Rating aggregates noise caused by vehicle traffic, airplane traffic and local sources







Responded To This Review