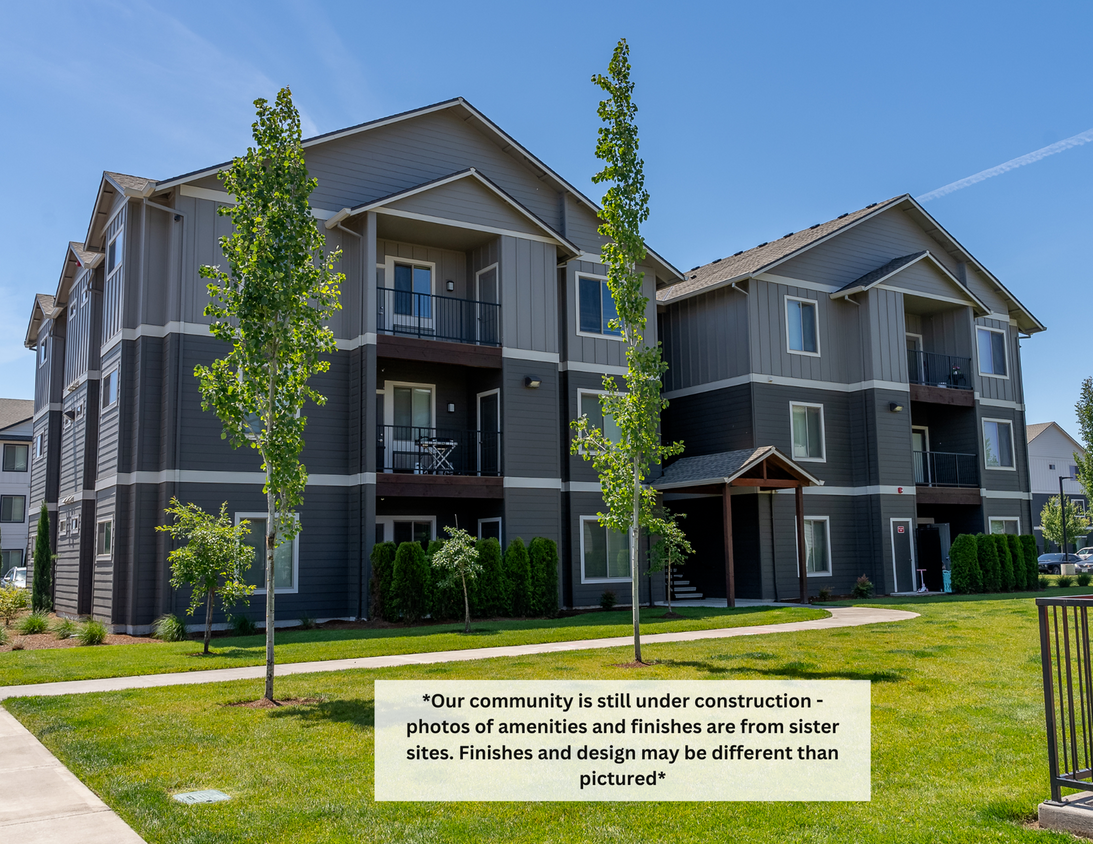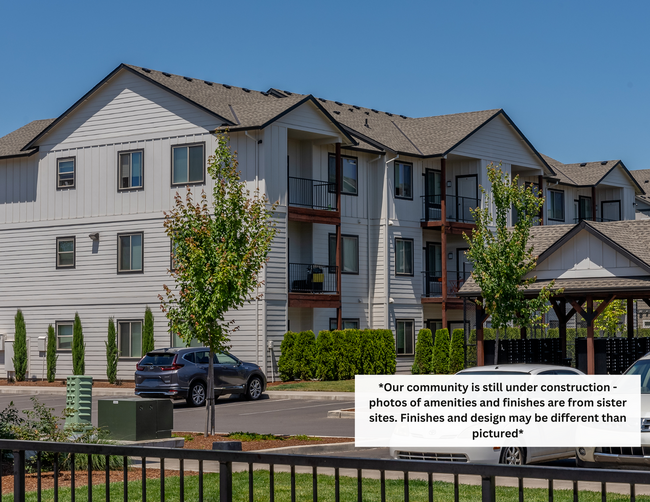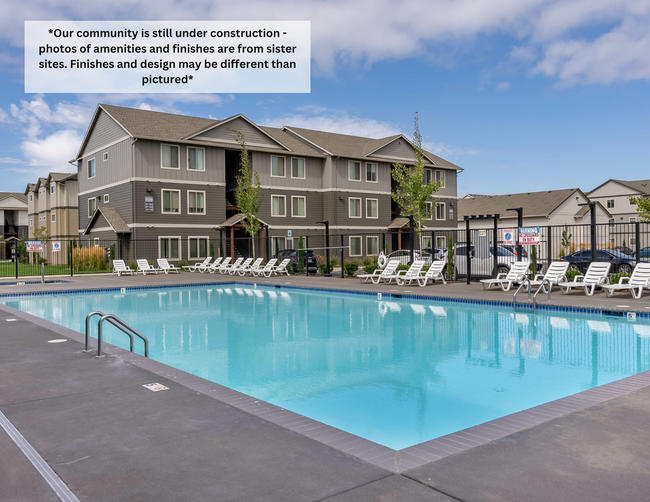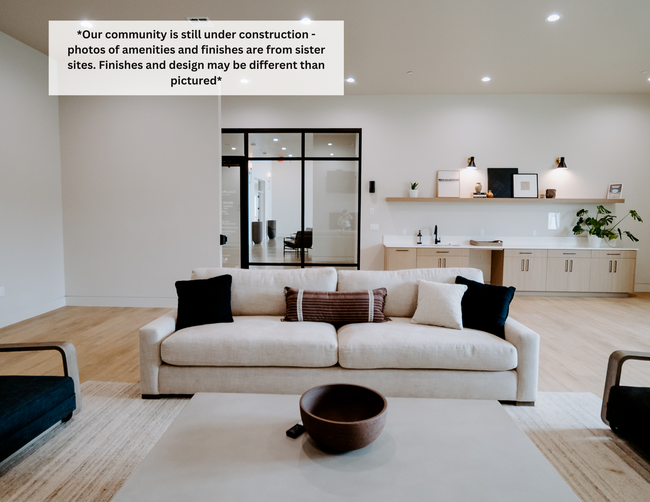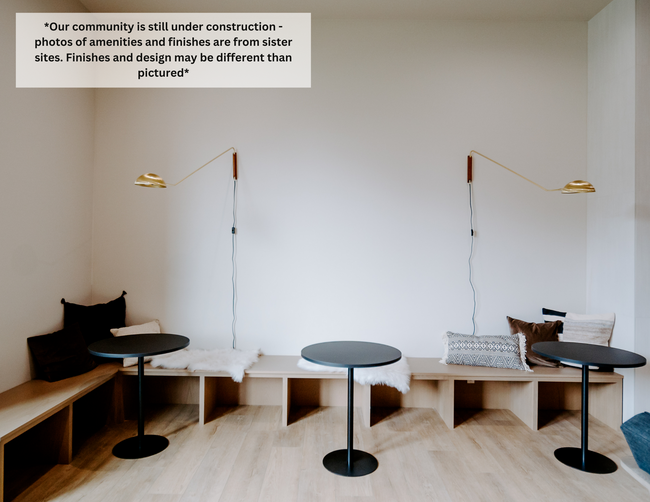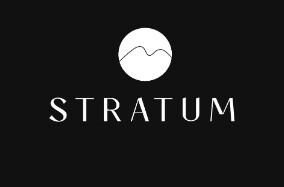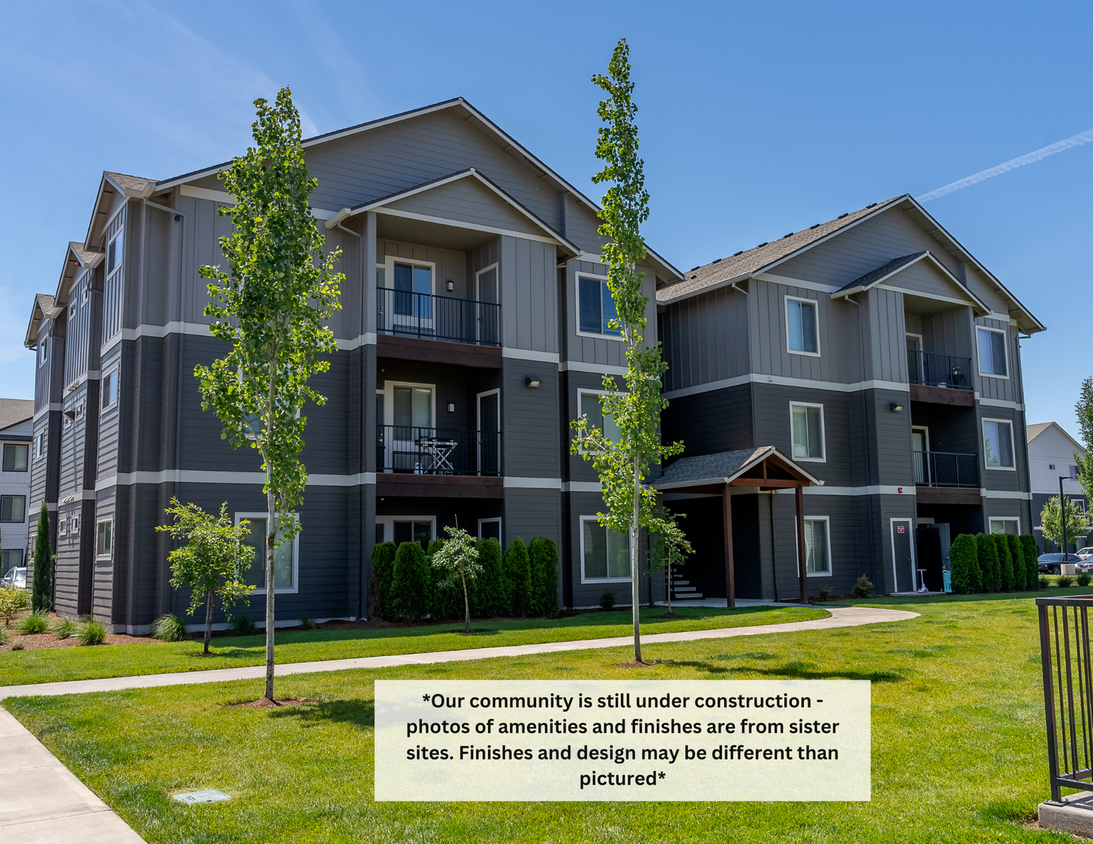-
Monthly Rent
$1,245 - $1,980
-
Bedrooms
Studio - 3 bd
-
Bathrooms
1 - 2 ba
-
Square Feet
549 - 1,190 sq ft
Discover your new apartment at Eastpark Apartment Homes. You'll find this community on Greencrest St NE in the East Lancaster area of Salem. The professional leasing staff is eager to show you our community. Make your move to Eastpark Apartment Homes. Contact us or stop in to see available floor plans.
Pricing & Floor Plans
-
Unit 154-202price $1,265square feet 549availibility Oct 9
-
Unit 154-203price $1,265square feet 549availibility Oct 9
-
Unit 154-201price $1,280square feet 549availibility Oct 9
-
Unit 114-202price $1,440square feet 728availibility Apr 30
-
Unit 118-202price $1,440square feet 728availibility May 15
-
Unit 126-203price $1,440square feet 728availibility Jun 26
-
Unit 166-304price $1,560square feet 879availibility Jul 24
-
Unit 166-104price $1,565square feet 879availibility Jul 24
-
Unit 138-204price $1,540square feet 879availibility Sep 15
-
Unit 142-202price $1,635square feet 952availibility Aug 7
-
Unit 142-203price $1,635square feet 952availibility Aug 7
-
Unit 134-202price $1,635square feet 952availibility Aug 21
-
Unit 138-202price $1,745square feet 1,179availibility Sep 15
-
Unit 138-203price $1,745square feet 1,179availibility Sep 15
-
Unit 138-303price $1,745square feet 1,179availibility Sep 15
-
Unit 130-201price $1,960square feet 1,190availibility Jul 10
-
Unit 130-301price $1,980square feet 1,190availibility Jul 10
-
Unit 186-201price $1,960square feet 1,190availibility Nov 20
-
Unit 154-202price $1,265square feet 549availibility Oct 9
-
Unit 154-203price $1,265square feet 549availibility Oct 9
-
Unit 154-201price $1,280square feet 549availibility Oct 9
-
Unit 114-202price $1,440square feet 728availibility Apr 30
-
Unit 118-202price $1,440square feet 728availibility May 15
-
Unit 126-203price $1,440square feet 728availibility Jun 26
-
Unit 166-304price $1,560square feet 879availibility Jul 24
-
Unit 166-104price $1,565square feet 879availibility Jul 24
-
Unit 138-204price $1,540square feet 879availibility Sep 15
-
Unit 142-202price $1,635square feet 952availibility Aug 7
-
Unit 142-203price $1,635square feet 952availibility Aug 7
-
Unit 134-202price $1,635square feet 952availibility Aug 21
-
Unit 138-202price $1,745square feet 1,179availibility Sep 15
-
Unit 138-203price $1,745square feet 1,179availibility Sep 15
-
Unit 138-303price $1,745square feet 1,179availibility Sep 15
-
Unit 130-201price $1,960square feet 1,190availibility Jul 10
-
Unit 130-301price $1,980square feet 1,190availibility Jul 10
-
Unit 186-201price $1,960square feet 1,190availibility Nov 20
About Eastpark Apartment Homes
Discover your new apartment at Eastpark Apartment Homes. You'll find this community on Greencrest St NE in the East Lancaster area of Salem. The professional leasing staff is eager to show you our community. Make your move to Eastpark Apartment Homes. Contact us or stop in to see available floor plans.
Eastpark Apartment Homes is an apartment community located in Marion County and the 97301 ZIP Code. This area is served by the Salem-Keizer School District 24j attendance zone.
Unique Features
- All Black Appliances
- Luxury Finishes
- Close to Keizer Station for Easy Dining & Shopping
- Unique Design Style
- 24-Hour Lounge
- Athletic Court
- Close to I-5 For Easy Commuting
- Storage Units Available For Rent
- Extra Storage Space
- Friendly & Responsive Management
- Locker Rooms
- Pet Stations Throughout
- Luxury Vinyl Wood Plank Flooring
- Murphy Beds in Select Homes
- No Smoking Community
- Community Lounge & Clubhouse
- Multiple Community Picnic & Play Areas
- Other
Community Amenities
Pool
Playground
Clubhouse
Lounge
- Maintenance on site
- Clubhouse
- Lounge
- Spa
- Pool
- Playground
Apartment Features
Washer/Dryer
Air Conditioning
Washer/Dryer Hookup
Smoke Free
- Washer/Dryer
- Washer/Dryer Hookup
- Air Conditioning
- Smoke Free
- Storage Space
- Quartz Countertops
- Vaulted Ceiling
- Balcony
Fees and Policies
The fees below are based on community-supplied data and may exclude additional fees and utilities.
- Dogs Allowed
-
Monthly pet rent$30
-
Pet deposit$300
-
Weight limit50 lb
-
Pet Limit2
-
Restrictions:Breed restrictions apply. Contact the office for more details.
- Cats Allowed
-
Monthly pet rent$30
-
Pet deposit$300
-
Weight limit--
-
Pet Limit2
- Parking
-
Garage--
Details
Lease Options
-
12 months, 13 months, 14 months
Property Information
-
Built in 2025
-
369 units/2 stories
- Maintenance on site
- Clubhouse
- Lounge
- Spa
- Pool
- Playground
- All Black Appliances
- Luxury Finishes
- Close to Keizer Station for Easy Dining & Shopping
- Unique Design Style
- 24-Hour Lounge
- Athletic Court
- Close to I-5 For Easy Commuting
- Storage Units Available For Rent
- Extra Storage Space
- Friendly & Responsive Management
- Locker Rooms
- Pet Stations Throughout
- Luxury Vinyl Wood Plank Flooring
- Murphy Beds in Select Homes
- No Smoking Community
- Community Lounge & Clubhouse
- Multiple Community Picnic & Play Areas
- Other
- Washer/Dryer
- Washer/Dryer Hookup
- Air Conditioning
- Smoke Free
- Storage Space
- Quartz Countertops
- Vaulted Ceiling
- Balcony
| Monday | By Appointment |
|---|---|
| Tuesday | By Appointment |
| Wednesday | By Appointment |
| Thursday | By Appointment |
| Friday | By Appointment |
| Saturday | Closed |
| Sunday | Closed |
East Lancaster represents one of the most settled communities in Salem, where a diverse community enjoys affordable homes away from the city center but close to major amenities. As the capital and third-largest city in Washington, Salem houses multiple universities and employers, making it a great place for renters of all types to settle.
Lying roughly four miles east of the city center, East Lancaster retains many rural characteristics due to its proximity to the Willamette River Valley. While the area offers fewer entertainment options than Portland, the outdoor recreation and cultural celebrations attract residents who enjoy the stunning natural landscape and a packed calendar of festival events.
Learn more about living in East Lancaster| Colleges & Universities | Distance | ||
|---|---|---|---|
| Colleges & Universities | Distance | ||
| Drive: | 9 min | 4.4 mi | |
| Drive: | 10 min | 5.2 mi | |
| Drive: | 33 min | 19.0 mi | |
| Drive: | 48 min | 28.8 mi |
 The GreatSchools Rating helps parents compare schools within a state based on a variety of school quality indicators and provides a helpful picture of how effectively each school serves all of its students. Ratings are on a scale of 1 (below average) to 10 (above average) and can include test scores, college readiness, academic progress, advanced courses, equity, discipline and attendance data. We also advise parents to visit schools, consider other information on school performance and programs, and consider family needs as part of the school selection process.
The GreatSchools Rating helps parents compare schools within a state based on a variety of school quality indicators and provides a helpful picture of how effectively each school serves all of its students. Ratings are on a scale of 1 (below average) to 10 (above average) and can include test scores, college readiness, academic progress, advanced courses, equity, discipline and attendance data. We also advise parents to visit schools, consider other information on school performance and programs, and consider family needs as part of the school selection process.
View GreatSchools Rating Methodology
Eastpark Apartment Homes Photos
-
Eastpark Apartment Homes
-
Exterior
-
Sparkling Pool
-
24-Hour Lounge Room
-
Lounge Study Area
-
24-Hour Lounge Room
-
Modern Recreation Building
-
Stunning Clubhouse Kitchen
-
Stunning Modern Clubhouse
Models
-
Agate Floorplan
-
Creek Floorplan
-
Opal Floorplan
-
Stream Floorplan
-
Onyx Floorplan
-
River Floorplan
Nearby Apartments
Within 50 Miles of Eastpark Apartment Homes
View More Communities-
Northplace Apartment Homes
5115 Countryside Dr NE
Salem, OR 97305
1-3 Br $1,565-$2,255 4.8 mi
-
Riverplace
201 DeAnn Dr
Independence, OR 97351
1-3 Br $1,660-$2,295 11.8 mi
-
Woodburn Place Apartment Homes
2145 Molalla Rd
Woodburn, OR 97071
1-3 Br $1,449-$2,260 16.8 mi
-
Timberridge Place Apartment Homes
150 Timber Ridge St NE
Albany, OR 97322
1-4 Br $1,525-$3,240 20.1 mi
-
Stoneplace Apartments
872 W Main St
Molalla, OR 97038
1-3 Br $1,060-$1,910 23.5 mi
-
Cascade Place Apartment Homes
201 Leroy St
Molalla, OR 97038
1-3 Br $1,525-$2,175 23.6 mi
Eastpark Apartment Homes has studios to three bedrooms with rent ranges from $1,245/mo. to $1,980/mo.
Yes, to view the floor plan in person, please schedule a personal tour.
Eastpark Apartment Homes is in East Lancaster in the city of Salem. Here you’ll find three shopping centers within 1.7 miles of the property. Five parks are within 5.8 miles, including Cascade Gateway Park, Bush's Pasture Park, and Straub Environmental Learning Center.
What Are Walk Score®, Transit Score®, and Bike Score® Ratings?
Walk Score® measures the walkability of any address. Transit Score® measures access to public transit. Bike Score® measures the bikeability of any address.
What is a Sound Score Rating?
A Sound Score Rating aggregates noise caused by vehicle traffic, airplane traffic and local sources
