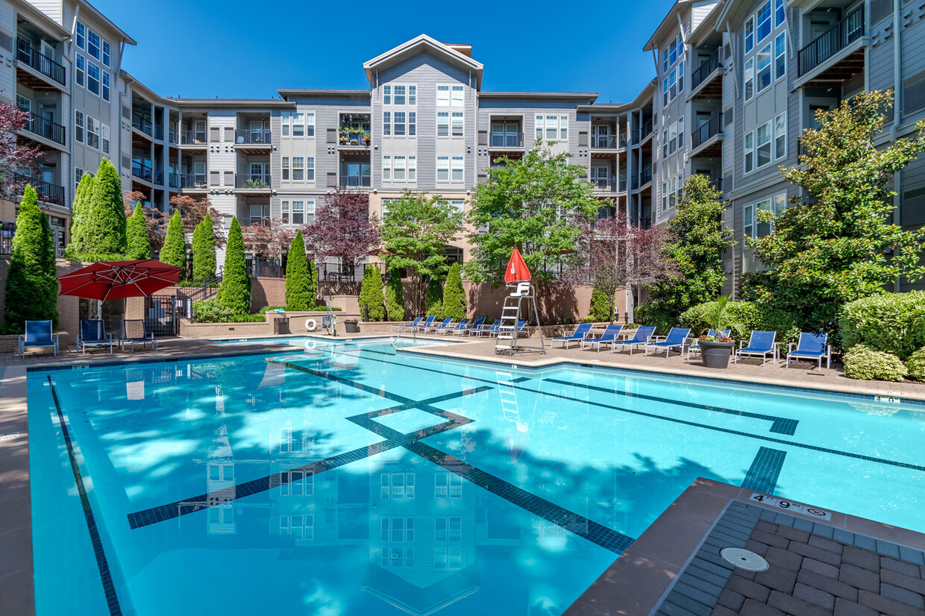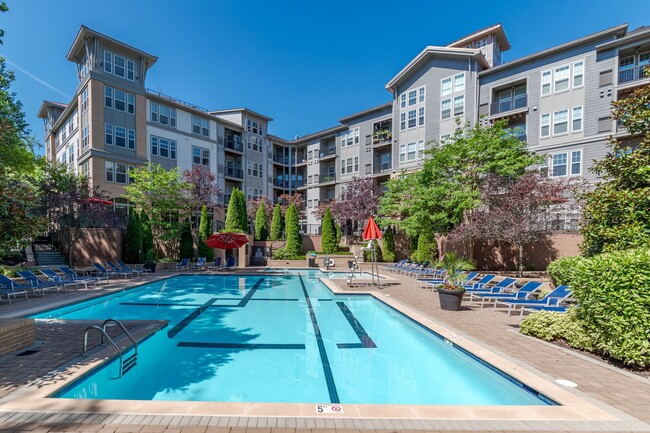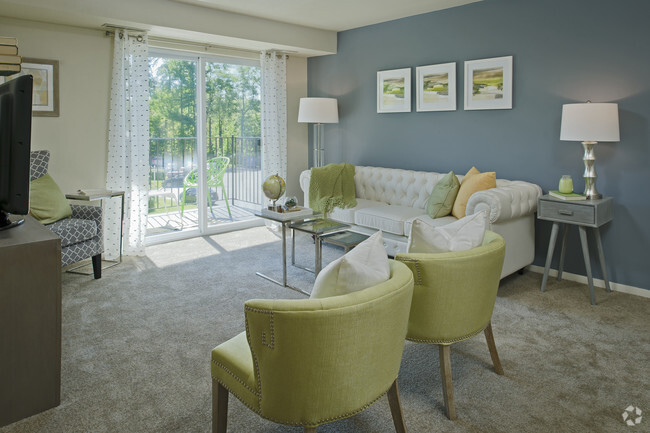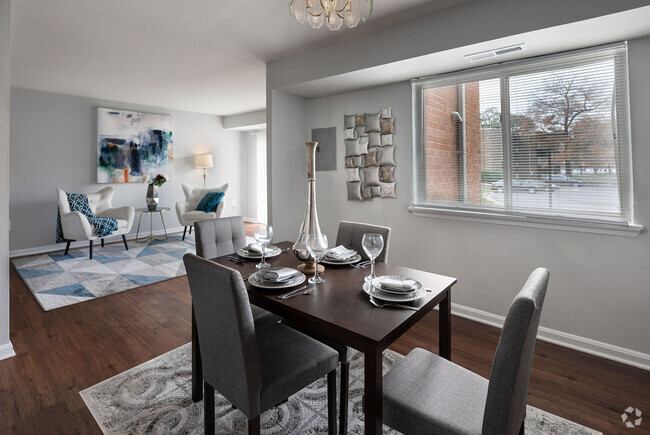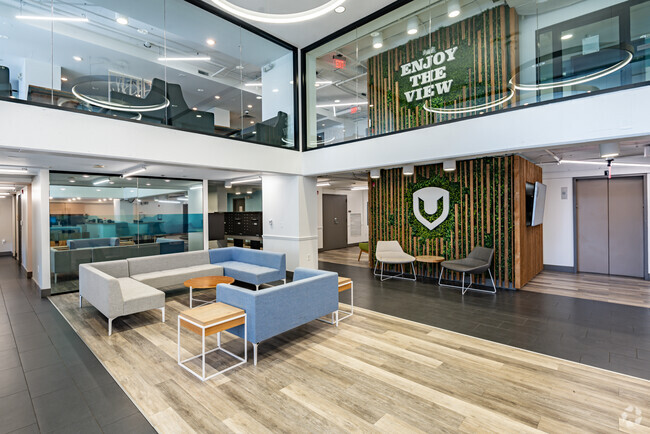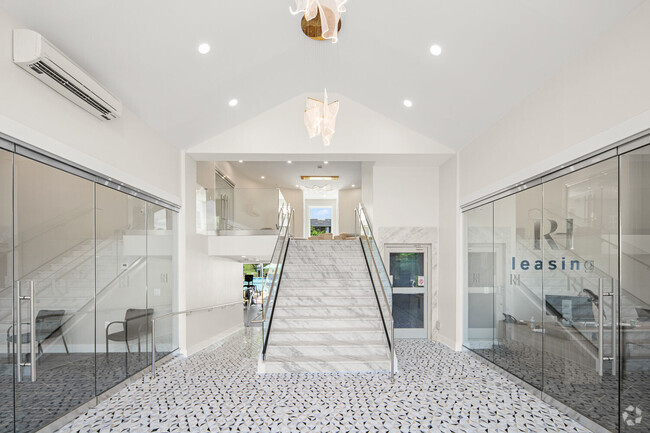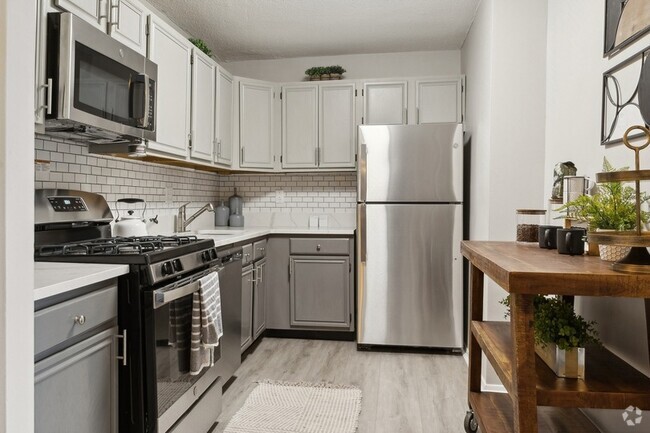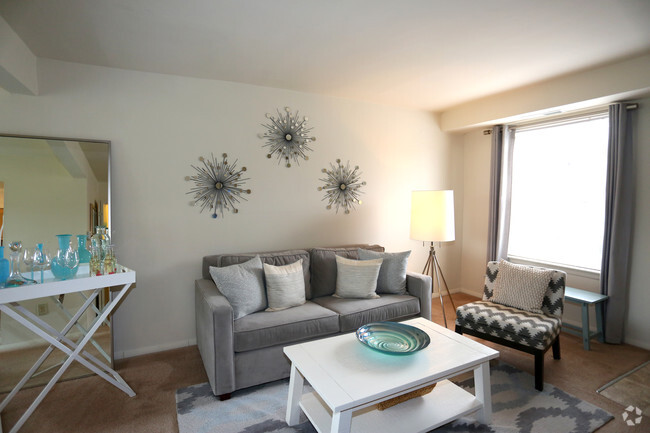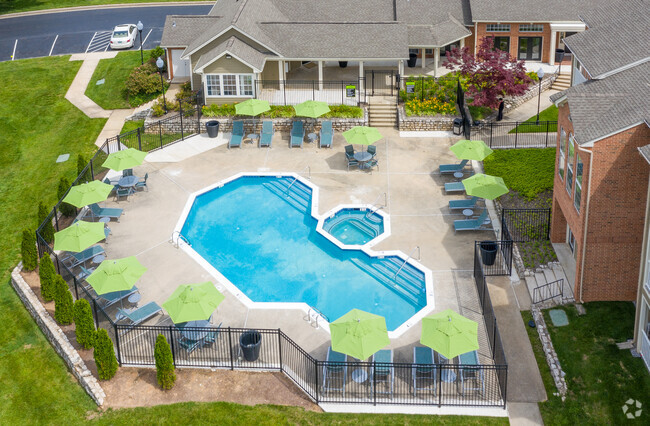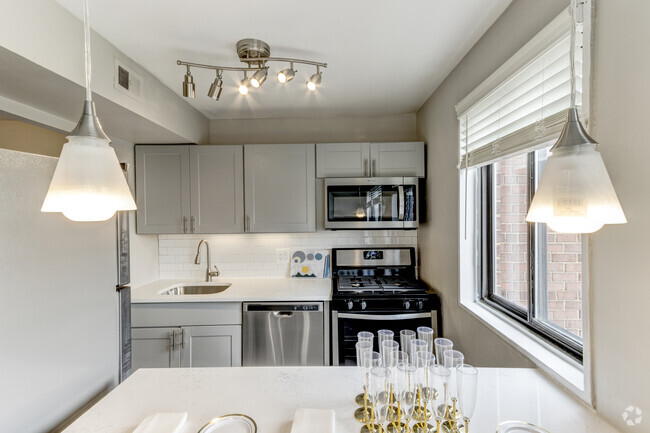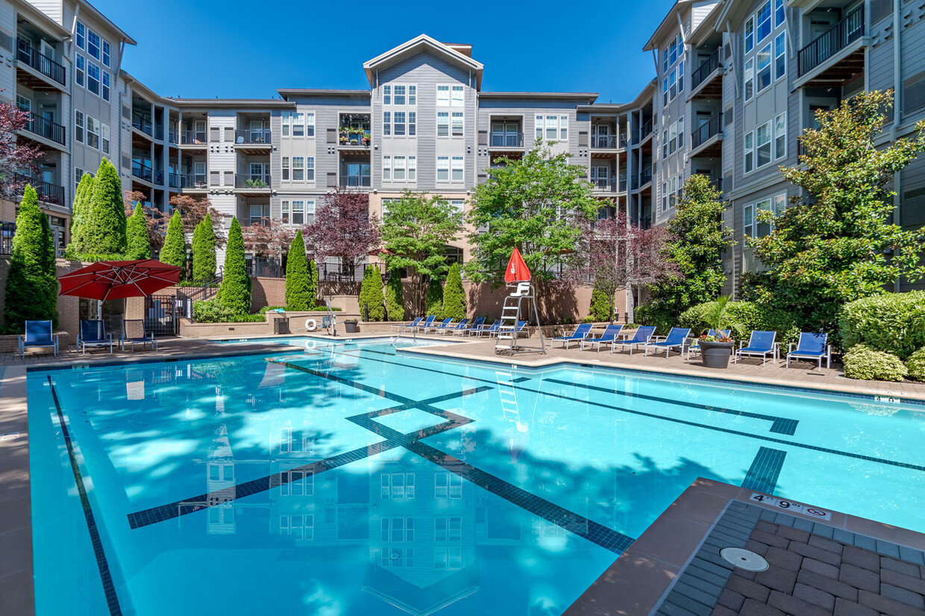-
Monthly Rent
$2,073 - $6,364
-
Bedrooms
1 - 3 bd
-
Bathrooms
1 - 2 ba
-
Square Feet
759 - 1,447 sq ft
Reward yourself with stylish living at Echelon at Odenton in Odenton, Maryland, near Tipton Airport (FME). Our pet-friendly 1, 2 & 3 bedroom floor plans offer all the space and modern conveniences you crave. Inside, our open layouts, premium finishes, and spacious kitchens are the perfect getaway to unwind and relax after hitting the town or returning home from work. Either way, youll enjoy a prime location in Odenton. This is living. This is home.
Pricing & Floor Plans
-
Unit 3104price $2,124square feet 759availibility Now
-
Unit 3311price $2,073square feet 760availibility Jun 24
-
Unit 3211price $2,073square feet 759availibility Jun 26
-
Unit 1303price $2,081square feet 759availibility Now
-
Unit 4108price $2,154square feet 812availibility Now
-
Unit 3106price $2,162square feet 812availibility Now
-
Unit 1310price $2,179square feet 812availibility Now
-
Unit 1121Bprice $2,423square feet 1,041availibility Now
-
Unit 4311price $2,362square feet 880availibility Apr 29
-
Unit 1208price $2,597square feet 1,125availibility Now
-
Unit 3215price $2,662square feet 1,156availibility Now
-
Unit 3314price $2,840square feet 1,262availibility Now
-
Unit 2316price $2,750square feet 1,241availibility May 1
-
Unit 4204price Call for Rentsquare feet 1,340availibility Jul 3
-
Unit 3102price $3,485square feet 1,414availibility Now
-
Unit 2214price $3,317square feet 1,427availibility May 31
-
Unit 3104price $2,124square feet 759availibility Now
-
Unit 3311price $2,073square feet 760availibility Jun 24
-
Unit 3211price $2,073square feet 759availibility Jun 26
-
Unit 1303price $2,081square feet 759availibility Now
-
Unit 4108price $2,154square feet 812availibility Now
-
Unit 3106price $2,162square feet 812availibility Now
-
Unit 1310price $2,179square feet 812availibility Now
-
Unit 1121Bprice $2,423square feet 1,041availibility Now
-
Unit 4311price $2,362square feet 880availibility Apr 29
-
Unit 1208price $2,597square feet 1,125availibility Now
-
Unit 3215price $2,662square feet 1,156availibility Now
-
Unit 3314price $2,840square feet 1,262availibility Now
-
Unit 2316price $2,750square feet 1,241availibility May 1
-
Unit 4204price Call for Rentsquare feet 1,340availibility Jul 3
-
Unit 3102price $3,485square feet 1,414availibility Now
-
Unit 2214price $3,317square feet 1,427availibility May 31
About Echelon at Odenton
Reward yourself with stylish living at Echelon at Odenton in Odenton, Maryland, near Tipton Airport (FME). Our pet-friendly 1, 2 & 3 bedroom floor plans offer all the space and modern conveniences you crave. Inside, our open layouts, premium finishes, and spacious kitchens are the perfect getaway to unwind and relax after hitting the town or returning home from work. Either way, youll enjoy a prime location in Odenton. This is living. This is home.
Echelon at Odenton is an apartment community located in Anne Arundel County and the 21113 ZIP Code. This area is served by the Anne Arundel County Public Schools attendance zone.
Unique Features
- Dbl vanity sinks master bath
- Storage Space
- Walk-in Closet*
- 9 Ft - 18 Ft Ceilings
- Dual Vanities in All Baths
- Health Club
- Private Patio/Balcony
- Walk-In Closets
- 3rd Floor (18 ft ceilings)
- Garages Available
- Resident Lounge
- Spin Studio
- Theater
- Arched doorways
- Balcony
- Bike Storage
- Crown Molding
- *In Select Units
- Crown molding and wainscoting
- Double Vanity
- Extra Storage
- Granite countertop
- Standard Balcony
- Washer & Dryer
- Club Room
- Full-size washer/dryer
- Hardwood Floors
- Loft Floorplans
- Spacious Floorplans
- Electric Car Charging Station
- Elevators
- Guest Suite Available
- Hardwood
- Screened in Porches
- Stainless Steel
- Stainless-Steel Appliances
- BBQ Grill
- Dog Park
- Front Porch
- Granite Countertops
- Walk in Closet
- Wood-Style Flooring
Community Amenities
Pool
Fitness Center
Elevator
Playground
Clubhouse
Controlled Access
Grill
Gated
Property Services
- Package Service
- Controlled Access
- Maintenance on site
- Property Manager on Site
- 24 Hour Access
- Pet Washing Station
- EV Charging
Shared Community
- Elevator
- Clubhouse
- Lounge
- Storage Space
- Corporate Suites
Fitness & Recreation
- Fitness Center
- Pool
- Playground
- Bicycle Storage
- Gameroom
- Media Center/Movie Theatre
Outdoor Features
- Gated
- Sundeck
- Courtyard
- Grill
- Picnic Area
Apartment Features
Washer/Dryer
Air Conditioning
Dishwasher
Loft Layout
High Speed Internet Access
Hardwood Floors
Walk-In Closets
Island Kitchen
Highlights
- High Speed Internet Access
- Wi-Fi
- Washer/Dryer
- Air Conditioning
- Heating
- Ceiling Fans
- Cable Ready
- Trash Compactor
- Storage Space
- Double Vanities
- Tub/Shower
- Sprinkler System
- Framed Mirrors
Kitchen Features & Appliances
- Dishwasher
- Disposal
- Ice Maker
- Granite Countertops
- Stainless Steel Appliances
- Pantry
- Island Kitchen
- Eat-in Kitchen
- Kitchen
- Microwave
- Oven
- Range
- Refrigerator
- Freezer
- Breakfast Nook
- Warming Drawer
- Instant Hot Water
Model Details
- Hardwood Floors
- Carpet
- High Ceilings
- Built-In Bookshelves
- Crown Molding
- Vaulted Ceiling
- Views
- Walk-In Closets
- Linen Closet
- Loft Layout
- Window Coverings
- Balcony
- Patio
- Porch
- Deck
- Yard
- Lawn
Fees and Policies
The fees below are based on community-supplied data and may exclude additional fees and utilities.
- One-Time Move-In Fees
-
Application Fee$25
- Dogs Allowed
-
No fees required
-
Weight limit--
-
Pet Limit2
-
Comments:Pet rent will be an additional $25/month for the second pet and an additional $200 deposit
- Cats Allowed
-
Monthly pet rent$50
-
One time Fee$0
-
Pet deposit$400
-
Weight limit--
-
Pet Limit2
-
Restrictions:Pit Bulls, Rottweilers, Presa Canarios, German Shepherds, Huskies, Malamutes, Dobermans, Chow Chows, St. Bernards, Great Danes, Akitas, Terriers (Staffordshire), Wolf Breeds, American Bull Dogs, Karelian Bear Dogs, Any hybrid or mixed breed of one of the aforementioned breeds
-
Comments:$40 rent fee per pet/per month
- Parking
-
Street--
-
Other--
-
Garage--
- Storage Fees
-
Storage Unit$30/mo
Details
Lease Options
-
3, 4, 5, 6, 7, 8, 9, 10, 11, 12, 13
-
Short term lease
Property Information
-
Built in 2015
-
244 units/4 stories
- Package Service
- Controlled Access
- Maintenance on site
- Property Manager on Site
- 24 Hour Access
- Pet Washing Station
- EV Charging
- Elevator
- Clubhouse
- Lounge
- Storage Space
- Corporate Suites
- Gated
- Sundeck
- Courtyard
- Grill
- Picnic Area
- Fitness Center
- Pool
- Playground
- Bicycle Storage
- Gameroom
- Media Center/Movie Theatre
- Dbl vanity sinks master bath
- Storage Space
- Walk-in Closet*
- 9 Ft - 18 Ft Ceilings
- Dual Vanities in All Baths
- Health Club
- Private Patio/Balcony
- Walk-In Closets
- 3rd Floor (18 ft ceilings)
- Garages Available
- Resident Lounge
- Spin Studio
- Theater
- Arched doorways
- Balcony
- Bike Storage
- Crown Molding
- *In Select Units
- Crown molding and wainscoting
- Double Vanity
- Extra Storage
- Granite countertop
- Standard Balcony
- Washer & Dryer
- Club Room
- Full-size washer/dryer
- Hardwood Floors
- Loft Floorplans
- Spacious Floorplans
- Electric Car Charging Station
- Elevators
- Guest Suite Available
- Hardwood
- Screened in Porches
- Stainless Steel
- Stainless-Steel Appliances
- BBQ Grill
- Dog Park
- Front Porch
- Granite Countertops
- Walk in Closet
- Wood-Style Flooring
- High Speed Internet Access
- Wi-Fi
- Washer/Dryer
- Air Conditioning
- Heating
- Ceiling Fans
- Cable Ready
- Trash Compactor
- Storage Space
- Double Vanities
- Tub/Shower
- Sprinkler System
- Framed Mirrors
- Dishwasher
- Disposal
- Ice Maker
- Granite Countertops
- Stainless Steel Appliances
- Pantry
- Island Kitchen
- Eat-in Kitchen
- Kitchen
- Microwave
- Oven
- Range
- Refrigerator
- Freezer
- Breakfast Nook
- Warming Drawer
- Instant Hot Water
- Hardwood Floors
- Carpet
- High Ceilings
- Built-In Bookshelves
- Crown Molding
- Vaulted Ceiling
- Views
- Walk-In Closets
- Linen Closet
- Loft Layout
- Window Coverings
- Balcony
- Patio
- Porch
- Deck
- Yard
- Lawn
| Monday | 10am - 6pm |
|---|---|
| Tuesday | 10am - 6pm |
| Wednesday | 10am - 6pm |
| Thursday | 10am - 6pm |
| Friday | 10am - 6pm |
| Saturday | 10am - 5pm |
| Sunday | Closed |
Situated in Anne Arundel County, Odenton is centrally located between Annapolis, Washington D.C., and Baltimore. The city is continuously growing in population, largely due to its proximity to Fort George G. Meade military base and the developing Piney Orchard neighborhood.
In Odenton, you’ll discover a lot of great shopping centers like Waugh Chapel Towne Centre. Hikers will enjoy the plethora of trails that reside within the community, including Little Patuxent River Trail, Wild Turkey Way, and Merganser Pond Trail, among others. Midland Park is a large green space just minutes from Bowie State University. This Baltimore suburb contains highly rated public schools, plus access to Interstate 97 and Odenton Station.
Learn more about living in Odenton| Colleges & Universities | Distance | ||
|---|---|---|---|
| Colleges & Universities | Distance | ||
| Drive: | 25 min | 14.0 mi | |
| Drive: | 25 min | 14.2 mi | |
| Drive: | 25 min | 14.5 mi | |
| Drive: | 26 min | 15.5 mi |
 The GreatSchools Rating helps parents compare schools within a state based on a variety of school quality indicators and provides a helpful picture of how effectively each school serves all of its students. Ratings are on a scale of 1 (below average) to 10 (above average) and can include test scores, college readiness, academic progress, advanced courses, equity, discipline and attendance data. We also advise parents to visit schools, consider other information on school performance and programs, and consider family needs as part of the school selection process.
The GreatSchools Rating helps parents compare schools within a state based on a variety of school quality indicators and provides a helpful picture of how effectively each school serves all of its students. Ratings are on a scale of 1 (below average) to 10 (above average) and can include test scores, college readiness, academic progress, advanced courses, equity, discipline and attendance data. We also advise parents to visit schools, consider other information on school performance and programs, and consider family needs as part of the school selection process.
View GreatSchools Rating Methodology
Transportation options available in Odenton include Dorsey, located 8.2 miles from Echelon at Odenton. Echelon at Odenton is near Baltimore/Washington International Thurgood Marshall, located 9.2 miles or 17 minutes away, and Ronald Reagan Washington Ntl, located 30.9 miles or 48 minutes away.
| Transit / Subway | Distance | ||
|---|---|---|---|
| Transit / Subway | Distance | ||
|
|
Drive: | 16 min | 8.2 mi |
|
|
Drive: | 17 min | 9.1 mi |
|
|
Drive: | 18 min | 9.5 mi |
|
|
Drive: | 17 min | 9.8 mi |
|
|
Drive: | 17 min | 10.1 mi |
| Commuter Rail | Distance | ||
|---|---|---|---|
| Commuter Rail | Distance | ||
|
|
Drive: | 3 min | 1.4 mi |
|
|
Drive: | 12 min | 6.0 mi |
|
|
Drive: | 12 min | 7.4 mi |
|
|
Drive: | 15 min | 8.2 mi |
| Drive: | 26 min | 15.6 mi |
| Airports | Distance | ||
|---|---|---|---|
| Airports | Distance | ||
|
Baltimore/Washington International Thurgood Marshall
|
Drive: | 17 min | 9.2 mi |
|
Ronald Reagan Washington Ntl
|
Drive: | 48 min | 30.9 mi |
Time and distance from Echelon at Odenton.
| Shopping Centers | Distance | ||
|---|---|---|---|
| Shopping Centers | Distance | ||
| Walk: | 5 min | 0.3 mi | |
| Walk: | 18 min | 1.0 mi | |
| Drive: | 3 min | 1.1 mi |
| Parks and Recreation | Distance | ||
|---|---|---|---|
| Parks and Recreation | Distance | ||
|
Patuxent Research Refuge - North Tract
|
Drive: | 10 min | 5.2 mi |
|
Kinder Farm Park
|
Drive: | 20 min | 10.5 mi |
|
Patuxent Research Refuge - South Tract
|
Drive: | 24 min | 13.4 mi |
|
Howard Owens Science Center
|
Drive: | 26 min | 15.6 mi |
| Hospitals | Distance | ||
|---|---|---|---|
| Hospitals | Distance | ||
| Drive: | 16 min | 9.7 mi | |
| Drive: | 21 min | 11.1 mi |
| Military Bases | Distance | ||
|---|---|---|---|
| Military Bases | Distance | ||
| Drive: | 6 min | 2.8 mi |
Property Ratings at Echelon at Odenton
I've only been here a week but so far everyone has been very nice, professional, and accommodating.
Property Manager at Echelon at Odenton, Responded To This Review
Hi Valued Resident! Thank you so much for your positive comments about Echelon at Odenton Apartments! Thanks again for taking the time to leave us this information about your recent visit. Take care! Team Echelon
Echelon at Odenton where you feel like a customer walking into Cheers when you walk into our leasing office.
Property Manager at Echelon at Odenton, Responded To This Review
Hi Valued Resident! Thank you for your kind review; we are happy to pass along your comments to the team here at Echelon at Odenton Apartments! We feel so grateful to have such great residents and love making them feel welcome. Thank you again for the great review! Respectfully, Team Echelon at Odenton
The Echelon @ Odenton IS all about people; their satisfaction and comfort. I have been a resident for 5 years and can honestly say, in good hands when it comes to timeliness in responding to a request and professional services provided by the entire maintenance team. They should be afforded a Morale, and Welfare Activity Day to go blowing together. Terrific personalities and GreyStar Management, consider yourself very lucky with this staff. It is just another reason why everyone wants to stay. Cheers!
Property Manager at Echelon at Odenton, Responded To This Review
Hello Valued Resident, Thank you for your kind review; we are happy to pass along your comments to the team here at Echelon at Odenton Apartments! Your recommendation means so much to us and we're so happy to have earned it. Thank you again for taking the time to let the world know about your positive experience. Have a great day! Respectfully, Team Echelon at Odenton
Best kept secret in the area. Echelon team respond quickly to concerns. I appreciate the community events. Just priced a little high for my retirement budget. Yet I'm happy to live here.
Property Manager at Echelon at Odenton, Responded To This Review
Dear valued resident, Thank you for you're kind words! We enjoy the community events as much as you do, and are happy to have you. Should you need anything going forward, please don't hesitate to reach out to us. Respectfully, Team Echelon at Odenton
Love staying here. Awesome customer service. Maintenance responds quickly.
Property Manager at Echelon at Odenton, Responded To This Review
Dear Valued Resident, Thank you for the 5 star review! We love to see that you're happy with your home here and our customer service. Should you need anything going forward, please don't hesitate to reach out to us. Have a great day! Sincerely, Team Echelon
Echelon at Odenton is a beautiful property in an convenient location. I love the fitness center and pool. There are frequent community activities and an app so you can keep track of it all. The interior of the apartments are great with a modern kitchen and spa-like bathrooms. Major highways are near-by for my commute to work. It’s a great place to live.
Property Manager at Echelon at Odenton, Responded To This Review
Hello! Thank you for your review! We appreciate your kind words and hope to have you as a valued resident for years to come. Have a great day! Sincerely, Team Echelon at Odenton
As always, any dealings I have with the Echelon Management, Staff, or Maintenance Team members come out positive. This is because they have a Very Sincere Attitude in Serving the renters who live here.
Property Manager at Echelon at Odenton, Responded To This Review
Hello! Thank you for your kind words, and it's our pleasure to have you as a valued resident. We appreciate you taking the time to provide feedback! Have a great day! Team Echelon
I have lived all over the world with countless move-in experiences. My move-in experience into the Echelon at Odenton was absolutely amazing from the guided tour to lease signing and moving into my apartment. Wonderful and professional staff! I highly recommend Echelon at Odenton!!!! 5 Star accommodations!
Property Manager at Echelon at Odenton, Responded To This Review
Hello Valued Resident, We are so happy to read such a great review about Echelon at Odenton Apartments! We're so excited that you decided to call Echelon home and are grateful to call you our resident. Thank you again for letting our team know how we did! We look forward to helping again in the future. Take care! Respectfully, Team Echelon at Odenton
So far so good. Space is upkept and that is important as well as communication from staff is great.
Property Manager at Echelon at Odenton, Responded To This Review
Hello Valued Resident, We really appreciate your positive review! We are so happy you decided to call Echelon home! Feel free to reach out to us if you need anything. Have a wonderful day. Sincerely, Team Echelon
The leasing/office staff takes care of us & knows each resident by name!
Property Manager at Echelon at Odenton, Responded To This Review
Hello Valued Resident, Thank you for your kind review; we are happy to pass along your comments to the team here at Echelon at Odenton Apartments! Thank you so much again for your feedback! We hope you have a great day! Respectfully, Team Echelon at Odenton
Great amenities! Friendly professional staff! Fun events every month! Lovely apartment and neighbors.
Property Manager at Echelon at Odenton, Responded To This Review
Hi there, Thank you so much for your positive comments about Echelon at Odenton Apartments! Thank you so much again for your feedback! We hope you have a great day! Sincerely, Team Echelon at Odenton
Beautiful apartment with a caring, professional staff available to assist with any problem in a timely manner.
Property Manager at Echelon at Odenton, Responded To This Review
Dear Valued Resident, Thank you for your kind words and 5 stars. It truly means a lot to us and we're happy you're satisfied with your experience here. Hopefully for years to come! Sincerely, Team Echelon
I am very satisfied with this rental community. The staff are always cordial and professional and the other residents seem to also take pride in the community. Although it is a rental, I do feel I am home.
Property Manager at Echelon at Odenton, Responded To This Review
Hi there, thank you so much for your positive comments about Echelon at Odenton Apartments! Thank you again for letting our team know how we did! We look forward to helping again in the future. Take care!
Echelon of Odenton is a fantastic place to live. The Team Management cares about their residents like family. Communication is very effective through multiple avenues. I have lived here for three years and would stay even longer if the military did not require me to move. #1 place to live.
Property Manager at Echelon at Odenton, Responded To This Review
Hello! Thank you for the 5 star review! It's exactly what we strive for and we are so happy to hear that w are meeting those high standards. We appreciate you! Sincerely, Team Echelon
The staff is SUPER FANTASTIC and my over all exspereince has been AWESOME!
Property Manager at Echelon at Odenton, Responded To This Review
Hello! Thank you for such kind words! We think our residents are pretty awesome too, so right back at you! Thank you for taking the time to provide feedback, and should you ever need anything going forward please don't hesitate to reach out to us. Have a great day! Sincerely, Team Echelon
The Eschelon community is great residential living experience with professional, courteous staff readily available to assist the residents with any issues or concerns.
Property Manager at Echelon at Odenton, Responded To This Review
Dear Resident, Thank you for taking the time to provide the positive feedback. Please let us know if you need anything in the future, and have a great day! Sincerely, Team Echelon
Clean, safe place, that has a great staff that takes care of any issues quickly. The folks living there seem friendly too. Walls are a bit thin but outside of that everything else seems to make up for it. Just hope you don't have noisy neighbors (music) or live too close to an entry door. I have no issues with my neighbors thus far.
Property Manager at Echelon at Odenton, Responded To This Review
Hi, we sincerely thank you for the positive review, and look forward to seeing you again soon! Thank you, and have a fantastic day!
The entire Echelon team (sales to facilities) was very helpful/excellent for the entire process (first phone contact from FL thru post move-in support).
Property Manager at Echelon at Odenton, Responded To This Review
Hi, thank you for your kind review; we are happy to pass along your comments to the team here at Echelon at Odenton! Thanks again for the recommendation, and have an amazing day!
When I actually was about to settle on another apartment complex, I decided to call one more to schedule a tour. Coming in we had some high expectations based on other apartment complexes, but when we toured this apartment the hospitality along with a well kept building and apartment had me sold.
Property Manager at Echelon at Odenton, Responded To This Review
Hi, we are so happy to read such a great review about Echelon at Odenton!
Echelon is a wonderful apartment complex that combines luxury and functionality. The amenities are of the highest quality and community is generally quiet and respectful. A very convenient location and the staff are helpful and friendly as well.
Property Manager at Echelon at Odenton, Responded To This Review
Good morning! We appreciate your positive review about your recent experience with us! Thanks again for the recommendation, and have an amazing day!
Echelon at Odenton is a beautiful property with convenient amenities. The property is close to the MARC station and major highways. The area is surrounded by restaurants, banks and grocery stores. Its a great place to live!
Property Manager at Echelon at Odenton, Responded To This Review
Hello there! Thank you for taking the time to provide your feedback. Should you need anything at all going forward, please let us know. Sincerely, Team Echelon
This is an excellent apartment community! The staff is so caring and on top of things. You feel like you are living in a luxury setup...great amenities.
Property Manager at Echelon at Odenton, Responded To This Review
Hi, thank you for your kind review; we are happy to pass along your comments to the team here at Echelon at Odenton! Your recommendation means so much to us and we're so happy to have earned it. Thank you again for taking the time to let the world know about your positive experience. Have a great day!
Echelon at Odenton is a great place to live. Convenient to the highway and shopping. It is a quiet wooded area with amenities for residents.
Property Manager at Echelon at Odenton, Responded To This Review
Hi there, thank you so much for your positive comments about Echelon at Odenton! Thank you so much again for your feedback! We hope you have a great day!
Echelon is a wonderful and safe place to reside. The staff is so pleasant, courteous professional and very respectful
Property Manager at Echelon at Odenton, Responded To This Review
Hi there, thank you so much for your positive comments about Echelon at Odenton! Thanks again for the recommendation, and have an amazing day!
Tucked away in the quite town of Odenton, Echelon offers an amenity rich community, but what makes this community even more special is the amazing office staff. We love it here and dont plan to move until the time comes to purchase a home.
Property Manager at Echelon at Odenton, Responded To This Review
Hi, we are so happy to read such a great review about Echelon at Odenton! Your recommendation means so much to us and we're so happy to have earned it. Thank you again for taking the time to let the world know about your positive experience. Have a great day!
Echelon is the best place we have lived together so far! The community is wonderful and its close to everything.
Property Manager at Echelon at Odenton, Responded To This Review
Hi there, thank you so much for your positive comments about Echelon at Odenton! Thank you so much again for your feedback! We hope you have a great day!
Echelon is an excellent community with a very friendly and caring staff. The facility has a lot of nice amenities, and the location is absolutely perfect regarding access to jobs in the Baltimore/DC area.
Property Manager at Echelon at Odenton, Responded To This Review
Hello, thank you for your kind words and this wonderful review! Please let us know if there is anything we can do for you; we are more than happy to help!
Upon arrival at Echelon at Odenton, we noticed the clean common areas first. The air smells great and the styling is modern and minimalist. Our apartment is spacious and comfortable with a nice balcony. The pool is clean and large. The gym has a variety of equipment available. We have used the grill/outdoor kitchen and enjoyed it quite a bit. There are many common spaces both inside and out for relaxing. The parking spaces in the garage are a bit small but it's worth the convenience of staying out of the elements. You can go straight from your car to the hallway to your front door. Additionally, there are conveniently located trash chutes. This complex is accessible to those with limited mobility and it is pet friendly. The exterior doors are also locked and only accessible to residents, which gives great peace of mind. The location isn't great but you can find everything you need within a 15 minute drive, so it isn't too bad. Overall, this is the best complex we've lived in and we recommend it!
Property Manager at Echelon at Odenton, Responded To This Review
Hi, thank you for taking the time to leave a review for us at Echelon at Odenton. We're happy we could meet your expectations! Thank you so much again for your feedback! We hope you have a great day!
Great place to live!
Property Manager at Echelon at Odenton, Responded To This Review
Hi, we are so happy to read such a great review about Echelon at Odenton! Thank you so much again for your feedback! We hope you have a great day!
Echelon is a great place to live! Beautiful community, professional staff, and speedy maintenance.
Property Manager at Echelon at Odenton, Responded To This Review
Hi, thank you so much for your positive comments about Echelon at Odenton! We always strive to provide top quality service to every guest, and are pleased to hear that you enjoyed your experience here at Echelon at Odenton!
Property Manager at Echelon at Odenton, Responded To This Review
Hi, thank you so much for your positive comments about Echelon at Odenton! We always strive to provide top quality service to every guest, and are pleased to hear that you enjoyed your experience here at Echelon at Odenton!
Echelon at Odenton is a beautiful place with a quiet living environment. The interior of the apartments are modern with efficient floor plans. It is convenient to the MARC train and an easy drive with accessibility to major highways. It's great to live here.
Property Manager at Echelon at Odenton, Responded To This Review
Hi, we are so happy to read such a great review about Echelon at Odenton! Thank you, and have a fantastic day!
Amazing staff, very easy application/lease signing. Ton of wonderful amenities.
Property Manager at Echelon at Odenton, Responded To This Review
We appreciate your positive review about your recent experience with us! Thank you so much again for your feedback! We hope you have a great day!
Echelon at Odenton was everything I was looking for. The staff is very friendly and communicative with all its residents. The amenities are impressive and very CLEAN. I was really excited about the gym, its large enough that it doesnt feel overcrowded. Maintenance is on top of their game with swift response times. Although it includes an extra fee, the parking garage is well worth it. Its make me feel secure about my cars location and I dont have trouble finding a spot. And last but not least, I love my apartment setup. Large countertop, lots of windows for fresh light, and I can barely hear my neighbors.
Property Manager at Echelon at Odenton, Responded To This Review
Dear valued resident, Thank you for the 5 star review! We love to see that you're happy here, and should you ever need anything going forward. please don't hesitate to reach out to us. Sincerely, Team Echelon
Overall, a very nice community.
Property Manager at Echelon at Odenton, Responded To This Review
Hi there, thank you so much for your positive comments about Echelon at Odenton! Thank you again for leaving us this response!
I think you handled well the recent staff transition and the quality of the customer service has continued being high. Congratulations!
Property Manager at Echelon at Odenton, Responded To This Review
Hi, thank you for your kind review; we are happy to pass along your comments to the team here at Echelon at Odenton! We're glad to hear we delivered such a great experience. If there's anything further we can do for you, we are happy to help!
We love living here! All of the staff are incredibly warm and helpful. The apartments are beautiful and the amenities (especially the gym) are amazing and very well maintained.
Property Manager at Echelon at Odenton, Responded To This Review
Hi there! SO happy to see a 5 star review. Thank you for taking the time to provide your feedback. Have a great day! Sincerely, Team Echelon
I've lived here 9 months and it's one of the best places I've lived so far. Quiet location, the apartments and amenities are of great quality, and the staff is friendly and very helpful.
Property Manager at Echelon at Odenton, Responded To This Review
Dear valued resident, Wow! So great to hear, and we're happy to have you. Please let us know if you every need anything, and have a great day! Sincerely, Team Echelon
Echelon at Odenton is a great place to live. Easy access to major highways. Apartment community is beautiful.
Property Manager at Echelon at Odenton, Responded To This Review
Hi There! We are SO happy to have you. Thank you for the great review, and have a wonderful day! Sincerely, Team Echelon
It's a little expensive, but you get what you pay for.
Property Manager at Echelon at Odenton, Responded To This Review
Hi There! Thanks a bunch for the great review. We're glad you're happy with what Echelon has to offer. Please let us know if you need anything going forward. Sincerely, Team Echelon
I love living here! Facilities, location, management and maintenance staffing, privacy... I am not planning to leave anytime soon!
Property Manager at Echelon at Odenton, Responded To This Review
Dear valued resident, That's great to hear, and we don't want you leaving any time soon either! Please let us know if you need anything going forward. Sincerely, Team Echelon
Echelon at Odenton is a great place to live. The apartment I rented, B2, has so many windows for light. I can see the beauty of the trees right outside my window. I just love it here.
Property Manager at Echelon at Odenton, Responded To This Review
Hello, We too love that floor plan, and we're glad you're happy here! It's our pleasure to have you as a valued resident. Sincerely, Team Echelon
Beautiful apartments!
Property Manager at Echelon at Odenton, Responded To This Review
Hi there, Beautiful apartments...with AWESOME residents! Thank you for the great review, and have a wonderful day! Sincerely, Team Echelon
What I love about Echelon is the staff. Essentially, Echelon's staff is the "Chick Fil A-esq" of residential communities. Echelon's staff goes above and beyond to provide top notch residential customer service.
Property Manager at Echelon at Odenton, Responded To This Review
Dear resident, Thank you for the awesome review! "Chick Fil A-esq" is a first and definitely made us smile. We are happy to have you as a valued resident here. Enjoy your day and let us know if you ever need anything at all. Sincerely, Team Echelon
Lots of happy people, the grounds are well kept, very nice amentities, spiffy parking garage, everything in my apartment works and its got a very unique layout. the staff is very engaged and friendly...nothing to complain about here.
Property Manager at Echelon at Odenton, Responded To This Review
Hi there! Thank you for the great review. Have a great day! Sincerely, Team Echelon
Echelon is a beautiful location and so far I am very happy with my decision to stay here.
Property Manager at Echelon at Odenton, Responded To This Review
Hi there! Thank you for the great review. Have a great day! Sincerely, Team Echelon
Echelon was my top choice from the moment I walked in and smelt the specially designed room fragrance. I am very particular and I feel like not only does my apartment meet all of my needs but so do the amenities, which is a total bonus. This is my first experience renting an apartment outside of college, so far it's been amazing. I look forward to living here for a long time to come.
Property Manager at Echelon at Odenton, Responded To This Review
Hi there! Thank you for the great review. Have a great day! Sincerely, Team Echelon
Overall great community with great amenities...location is perfect
Property Manager at Echelon at Odenton, Responded To This Review
Hi there! Thank you for the great review. Have a great day! Sincerely, Team Echelon
Very nice apartments with great amenities!
Property Manager at Echelon at Odenton, Responded To This Review
Hi there! Thank you for the great review. Have a great day! Sincerely, Team Echelon
We really enjoy living at the Echelon. The apartments and amenities are first class and the management team is extremely helpful.
Property Manager at Echelon at Odenton, Responded To This Review
Hi there! Thank you for the great review. Have a great day! Sincerely, Team Echelon
I can say for the short time I have lived at Echelon at Odenton (one month), I've enjoyed the stay here very much.
Property Manager at Echelon at Odenton, Responded To This Review
Hi there! Thank you for the great review. Have a great day! Sincerely, Team Echelon
You May Also Like
Echelon at Odenton has one to three bedrooms with rent ranges from $2,073/mo. to $6,364/mo.
Yes, to view the floor plan in person, please schedule a personal tour.
Similar Rentals Nearby
What Are Walk Score®, Transit Score®, and Bike Score® Ratings?
Walk Score® measures the walkability of any address. Transit Score® measures access to public transit. Bike Score® measures the bikeability of any address.
What is a Sound Score Rating?
A Sound Score Rating aggregates noise caused by vehicle traffic, airplane traffic and local sources
