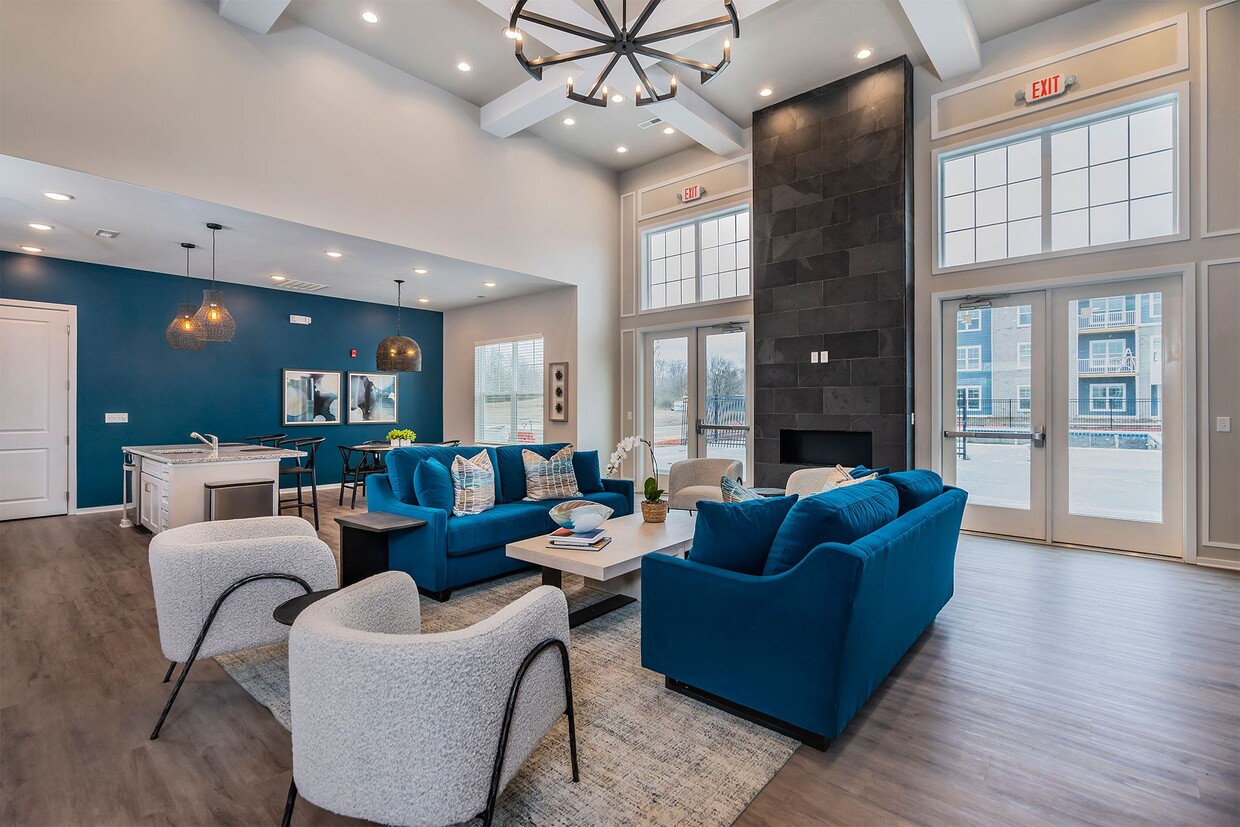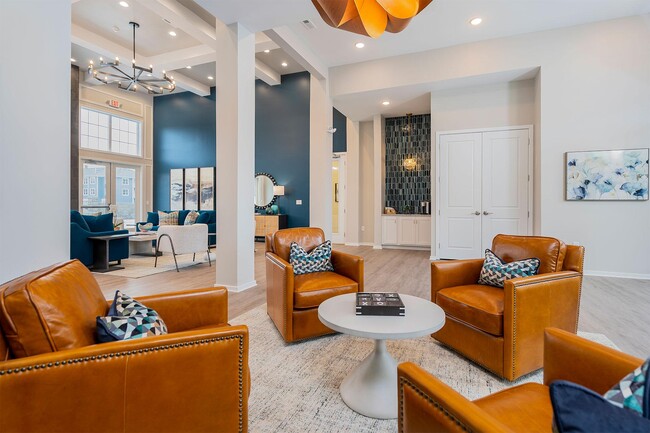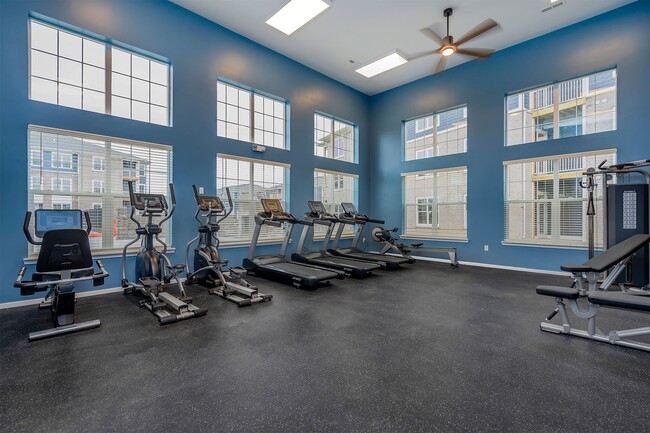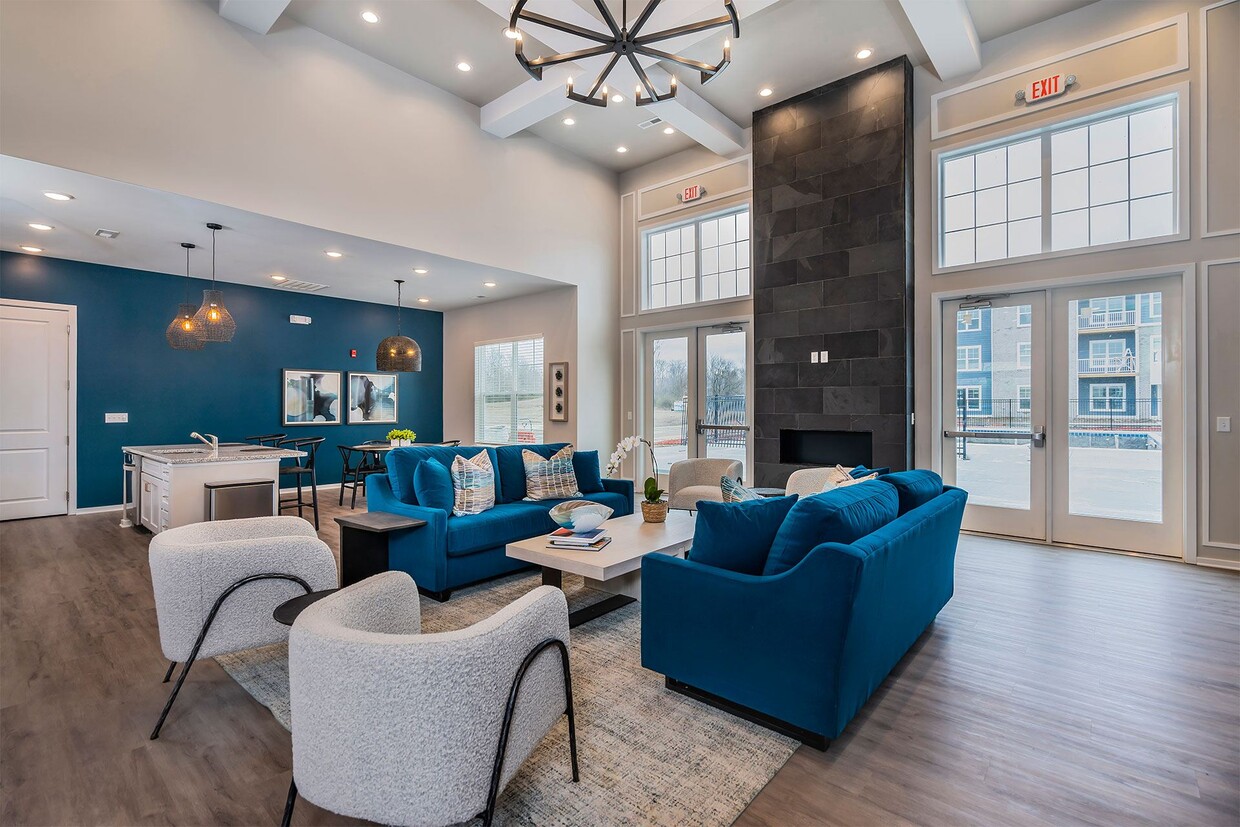-
Monthly Rent
$1,210 - $2,015
-
Bedrooms
1 - 3 bd
-
Bathrooms
1 - 2 ba
-
Square Feet
546 - 1,449 sq ft
Pricing & Floor Plans
-
Unit 18-201price $1,505square feet 837availibility Now
-
Unit 08-301price $1,485square feet 837availibility Jun 7
-
Unit 04-201price $1,455square feet 837availibility Jun 9
-
Unit 15-302price $1,500square feet 967availibility Now
-
Unit 20-202price $1,520square feet 967availibility Now
-
Unit 21-302price $1,540square feet 967availibility Now
-
Unit 06-305price $1,310square feet 631availibility Jun 21
-
Unit 12-205price $1,300square feet 631availibility Sep 19
-
Unit 12-305price $1,320square feet 631availibility Sep 19
-
Unit 07-307price $1,225square feet 546availibility Jun 30
-
Unit 12-306price $1,210square feet 546availibility Sep 19
-
Unit 12-307price $1,235square feet 546availibility Sep 19
-
Unit 12-203price $1,365square feet 740availibility Sep 19
-
Unit 12-303price $1,385square feet 740availibility Sep 19
-
Unit 12-103price $1,400square feet 740availibility Sep 19
-
Unit 15-201price $1,540square feet 1,039availibility Now
-
Unit 20-201price $1,580square feet 1,039availibility Now
-
Unit 19-201price $1,580square feet 1,039availibility Now
-
Unit 17-203price $1,565square feet 1,070availibility Now
-
Unit 18-203price $1,605square feet 1,070availibility Now
-
Unit 04-203price $1,655square feet 1,070availibility May 12
-
Unit 20-308price $1,610square feet 1,100availibility Now
-
Unit 21-308price $1,610square feet 1,100availibility Now
-
Unit 16-308price $1,610square feet 1,100availibility Now
-
Unit 15-304price $1,630square feet 1,132availibility Now
-
Unit 21-204price $1,650square feet 1,132availibility Now
-
Unit 20-204price $1,650square feet 1,132availibility Now
-
Unit 18-204price $1,755square feet 1,226availibility Now
-
Unit 17-304price $1,775square feet 1,226availibility Now
-
Unit 08-204price $1,765square feet 1,226availibility May 8
-
Unit 04-103price $1,875square feet 1,104availibility May 8
-
Unit 09-103price $1,710square feet 1,104availibility Jul 18
-
Unit 10-103price $1,695square feet 1,104availibility Aug 1
-
Unit 20-206price $1,770square feet 1,093availibility Now
-
Unit 19-206price $1,770square feet 1,093availibility Now
-
Unit 02-206price $1,780square feet 1,093availibility Apr 23
-
Unit 18-202price $1,930square feet 1,240availibility Now
-
Unit 18-302price $1,950square feet 1,240availibility Now
-
Unit 18-102price $1,965square feet 1,240availibility Now
-
Unit 18-201price $1,505square feet 837availibility Now
-
Unit 08-301price $1,485square feet 837availibility Jun 7
-
Unit 04-201price $1,455square feet 837availibility Jun 9
-
Unit 15-302price $1,500square feet 967availibility Now
-
Unit 20-202price $1,520square feet 967availibility Now
-
Unit 21-302price $1,540square feet 967availibility Now
-
Unit 06-305price $1,310square feet 631availibility Jun 21
-
Unit 12-205price $1,300square feet 631availibility Sep 19
-
Unit 12-305price $1,320square feet 631availibility Sep 19
-
Unit 07-307price $1,225square feet 546availibility Jun 30
-
Unit 12-306price $1,210square feet 546availibility Sep 19
-
Unit 12-307price $1,235square feet 546availibility Sep 19
-
Unit 12-203price $1,365square feet 740availibility Sep 19
-
Unit 12-303price $1,385square feet 740availibility Sep 19
-
Unit 12-103price $1,400square feet 740availibility Sep 19
-
Unit 15-201price $1,540square feet 1,039availibility Now
-
Unit 20-201price $1,580square feet 1,039availibility Now
-
Unit 19-201price $1,580square feet 1,039availibility Now
-
Unit 17-203price $1,565square feet 1,070availibility Now
-
Unit 18-203price $1,605square feet 1,070availibility Now
-
Unit 04-203price $1,655square feet 1,070availibility May 12
-
Unit 20-308price $1,610square feet 1,100availibility Now
-
Unit 21-308price $1,610square feet 1,100availibility Now
-
Unit 16-308price $1,610square feet 1,100availibility Now
-
Unit 15-304price $1,630square feet 1,132availibility Now
-
Unit 21-204price $1,650square feet 1,132availibility Now
-
Unit 20-204price $1,650square feet 1,132availibility Now
-
Unit 18-204price $1,755square feet 1,226availibility Now
-
Unit 17-304price $1,775square feet 1,226availibility Now
-
Unit 08-204price $1,765square feet 1,226availibility May 8
-
Unit 04-103price $1,875square feet 1,104availibility May 8
-
Unit 09-103price $1,710square feet 1,104availibility Jul 18
-
Unit 10-103price $1,695square feet 1,104availibility Aug 1
-
Unit 20-206price $1,770square feet 1,093availibility Now
-
Unit 19-206price $1,770square feet 1,093availibility Now
-
Unit 02-206price $1,780square feet 1,093availibility Apr 23
-
Unit 18-202price $1,930square feet 1,240availibility Now
-
Unit 18-302price $1,950square feet 1,240availibility Now
-
Unit 18-102price $1,965square feet 1,240availibility Now
About Echo Ridge
Echo Ridge offers a variety of 1, 2, and 3-bedroom luxury apartments for rent in Middletown, OH. Our pet-friendly apartment community is in an ideal location between Dayton and Cincinnati with easy access to I-75, OH-122, shopping, dining, and Middletowns top employers including Cliffs, Kettering Health Middletown, Premier Health/Atrium Medical Center, Met Life, Amazon, and Middletown, Franklin and Miami University Educators. Each brand-new luxury apartment home includes stainless-steel appliances, wood-style vinyl plank flooring, an in-home washer and dryer, ample storage space, and woodland or pond views from your covered patio. Residents enjoy a variety of amenities including an on-site fitness center, clubhouse, outdoor fireside lounge, outdoor pool with an expansive sundeck, an on-site dog park, and a pet washing station. Contact us today to schedule a tour and make Echo Ridge your new home!
Echo Ridge is an apartment community located in Warren County and the 45005 ZIP Code. This area is served by the Franklin City attendance zone.
Unique Features
- Common Area Wi-Fi Access
- Digital Thermostat
- Eat-in Kitchens with Central Island*
- Full-Sized In-Unit Washer & Dryer
- Open Concept Floor Plans
- Oversized Bathroom Mirrors
- Oversized Soaking Tub*
- Smoke-Free Community
- White Shaker-Style Cabinets
- 1, 2, & 3-Bedroom Apartments
- Brushed Nickel Hardware & Fixtures
- Close to Shopping, Dining, & Entertainment
- Online Resident Portal
- Oversized, Energy Efficient Windows
- Scenic Pond & Wooded Views
- Surface Lot Guest Parking
- USB Outlets
- Walk-in Closets with Built-in Shelving*
- 24-Hour Emergency Maintenance Services
- Central Air Conditioning & Heating
- Clubroom with Entertainment Space
- Stainless-Steel Energy-Efficient Appliances
- Tile Kitchen Backsplash
- Various Lease Term Options
- Controlled Access Community
- Professional Management Team
- Spacious Bathroom Countertops
- Wood-Style Luxury Vinyl Plank Flooring
- Entry Foyer with Coat Closet*
- On-Site Dog Park
- Outdoor Dining with Grilling Station
- Undermount Sink
- 24-Hour Fitness Center
- 9-Foot Ceiling Height
- Assigned Garage Parking Available
- Outdoor Lounge with Firepit
- Planned Social Activities for Residents
- Pond or Wooded Views*
- Preferred Employer Program
- Private Covered Balcony or Patio*
- Stars & Stripes Military Rewards Program
- Wood-Style Blinds
- Glass Top Stove
- High-Speed Internet Access & Cable Ready
- Kitchen Faucet with Pull Down Sprayer
- LuxerOne 24-Hour Package Room
- OUtdoor Courtyard
- Outdoor Swimming Pool
- Spacious Poolside Sundeck
- *Select Floor Plans W/ Den
- Decorative Transom Windows
- Easy Access to Dayton & Cincinnati
- Foot-Friendly Carpeting in Bedrooms
- Linen Closet Storage
- Local Discounts for Residents
- Pet-Friendly Community
- Tub/Shower Combination
- Walk-in Shower with Glass Door*
Community Amenities
Pool
Fitness Center
Clubhouse
Controlled Access
- Controlled Access
- Maintenance on site
- Property Manager on Site
- Renters Insurance Program
- Online Services
- Planned Social Activities
- Pet Washing Station
- Clubhouse
- Lounge
- Storage Space
- Walk-Up
- Fitness Center
- Pool
- Sundeck
- Courtyard
- Grill
- Pond
- Dog Park
Apartment Features
Air Conditioning
Dishwasher
High Speed Internet Access
Walk-In Closets
Island Kitchen
Granite Countertops
Microwave
Refrigerator
Highlights
- High Speed Internet Access
- Wi-Fi
- Air Conditioning
- Heating
- Ceiling Fans
- Smoke Free
- Cable Ready
- Storage Space
- Tub/Shower
Kitchen Features & Appliances
- Dishwasher
- Disposal
- Ice Maker
- Granite Countertops
- Stainless Steel Appliances
- Pantry
- Island Kitchen
- Eat-in Kitchen
- Kitchen
- Microwave
- Oven
- Range
- Refrigerator
- Freezer
Model Details
- Carpet
- Vinyl Flooring
- High Ceilings
- Den
- Walk-In Closets
- Linen Closet
- Double Pane Windows
- Window Coverings
- Balcony
- Patio
Fees and Policies
The fees below are based on community-supplied data and may exclude additional fees and utilities.
- One-Time Move-In Fees
-
Administrative Fee$150
-
Application Fee$50
- Dogs Allowed
-
Monthly pet rent$30
-
One time Fee$400
-
Pet deposit$0
-
Weight limit70 lb
-
Pet Limit2
-
Comments:$400 fee for one pet, $500 for two pets.Two pets per apartment home. Breed restrictions apply. Call for details.
- Cats Allowed
-
Monthly pet rent$30
-
One time Fee$400
-
Pet deposit$0
-
Weight limit--
-
Pet Limit2
-
Comments:$400 fee for one pet, $500 for two pets.
- Parking
-
OtherSurface Lot Parking Available. Assigned Garage Parking Available for $125/month/space. *Select styles include an attached garage.$125/mo
Details
Lease Options
-
12
Property Information
-
Built in 2024
-
245 units/3 stories
- Controlled Access
- Maintenance on site
- Property Manager on Site
- Renters Insurance Program
- Online Services
- Planned Social Activities
- Pet Washing Station
- Clubhouse
- Lounge
- Storage Space
- Walk-Up
- Sundeck
- Courtyard
- Grill
- Pond
- Dog Park
- Fitness Center
- Pool
- Common Area Wi-Fi Access
- Digital Thermostat
- Eat-in Kitchens with Central Island*
- Full-Sized In-Unit Washer & Dryer
- Open Concept Floor Plans
- Oversized Bathroom Mirrors
- Oversized Soaking Tub*
- Smoke-Free Community
- White Shaker-Style Cabinets
- 1, 2, & 3-Bedroom Apartments
- Brushed Nickel Hardware & Fixtures
- Close to Shopping, Dining, & Entertainment
- Online Resident Portal
- Oversized, Energy Efficient Windows
- Scenic Pond & Wooded Views
- Surface Lot Guest Parking
- USB Outlets
- Walk-in Closets with Built-in Shelving*
- 24-Hour Emergency Maintenance Services
- Central Air Conditioning & Heating
- Clubroom with Entertainment Space
- Stainless-Steel Energy-Efficient Appliances
- Tile Kitchen Backsplash
- Various Lease Term Options
- Controlled Access Community
- Professional Management Team
- Spacious Bathroom Countertops
- Wood-Style Luxury Vinyl Plank Flooring
- Entry Foyer with Coat Closet*
- On-Site Dog Park
- Outdoor Dining with Grilling Station
- Undermount Sink
- 24-Hour Fitness Center
- 9-Foot Ceiling Height
- Assigned Garage Parking Available
- Outdoor Lounge with Firepit
- Planned Social Activities for Residents
- Pond or Wooded Views*
- Preferred Employer Program
- Private Covered Balcony or Patio*
- Stars & Stripes Military Rewards Program
- Wood-Style Blinds
- Glass Top Stove
- High-Speed Internet Access & Cable Ready
- Kitchen Faucet with Pull Down Sprayer
- LuxerOne 24-Hour Package Room
- OUtdoor Courtyard
- Outdoor Swimming Pool
- Spacious Poolside Sundeck
- *Select Floor Plans W/ Den
- Decorative Transom Windows
- Easy Access to Dayton & Cincinnati
- Foot-Friendly Carpeting in Bedrooms
- Linen Closet Storage
- Local Discounts for Residents
- Pet-Friendly Community
- Tub/Shower Combination
- Walk-in Shower with Glass Door*
- High Speed Internet Access
- Wi-Fi
- Air Conditioning
- Heating
- Ceiling Fans
- Smoke Free
- Cable Ready
- Storage Space
- Tub/Shower
- Dishwasher
- Disposal
- Ice Maker
- Granite Countertops
- Stainless Steel Appliances
- Pantry
- Island Kitchen
- Eat-in Kitchen
- Kitchen
- Microwave
- Oven
- Range
- Refrigerator
- Freezer
- Carpet
- Vinyl Flooring
- High Ceilings
- Den
- Walk-In Closets
- Linen Closet
- Double Pane Windows
- Window Coverings
- Balcony
- Patio
| Monday | 9am - 6pm |
|---|---|
| Tuesday | 9am - 6pm |
| Wednesday | 9am - 6pm |
| Thursday | 9am - 6pm |
| Friday | 9am - 6pm |
| Saturday | 9am - 5pm |
| Sunday | Closed |
| Colleges & Universities | Distance | ||
|---|---|---|---|
| Colleges & Universities | Distance | ||
| Drive: | 13 min | 5.1 mi | |
| Drive: | 32 min | 20.0 mi | |
| Drive: | 32 min | 22.6 mi | |
| Drive: | 30 min | 22.7 mi |
 The GreatSchools Rating helps parents compare schools within a state based on a variety of school quality indicators and provides a helpful picture of how effectively each school serves all of its students. Ratings are on a scale of 1 (below average) to 10 (above average) and can include test scores, college readiness, academic progress, advanced courses, equity, discipline and attendance data. We also advise parents to visit schools, consider other information on school performance and programs, and consider family needs as part of the school selection process.
The GreatSchools Rating helps parents compare schools within a state based on a variety of school quality indicators and provides a helpful picture of how effectively each school serves all of its students. Ratings are on a scale of 1 (below average) to 10 (above average) and can include test scores, college readiness, academic progress, advanced courses, equity, discipline and attendance data. We also advise parents to visit schools, consider other information on school performance and programs, and consider family needs as part of the school selection process.
View GreatSchools Rating Methodology
Transportation options available in Middletown include Brewery District Station, Elm & Henry, located 33.1 miles from Echo Ridge. Echo Ridge is near James M Cox Dayton International, located 35.0 miles or 49 minutes away.
| Transit / Subway | Distance | ||
|---|---|---|---|
| Transit / Subway | Distance | ||
| Drive: | 46 min | 33.1 mi | |
| Drive: | 46 min | 33.2 mi | |
| Drive: | 46 min | 33.3 mi | |
| Drive: | 46 min | 33.3 mi | |
| Drive: | 46 min | 33.4 mi |
| Commuter Rail | Distance | ||
|---|---|---|---|
| Commuter Rail | Distance | ||
|
|
Drive: | 45 min | 33.1 mi |
| Airports | Distance | ||
|---|---|---|---|
| Airports | Distance | ||
|
James M Cox Dayton International
|
Drive: | 49 min | 35.0 mi |
Time and distance from Echo Ridge.
| Shopping Centers | Distance | ||
|---|---|---|---|
| Shopping Centers | Distance | ||
| Drive: | 6 min | 2.1 mi | |
| Drive: | 6 min | 2.1 mi | |
| Drive: | 6 min | 2.4 mi |
| Parks and Recreation | Distance | ||
|---|---|---|---|
| Parks and Recreation | Distance | ||
|
Lebanon Mason Monroe Railroad
|
Drive: | 19 min | 10.4 mi |
|
Voice of America MetroPark
|
Drive: | 18 min | 11.2 mi |
|
Liberty Park
|
Drive: | 19 min | 11.7 mi |
|
Wilhelmina Park
|
Drive: | 21 min | 12.4 mi |
|
Twin Creek MetroPark
|
Drive: | 25 min | 13.0 mi |
| Hospitals | Distance | ||
|---|---|---|---|
| Hospitals | Distance | ||
| Drive: | 22 min | 14.8 mi |
| Military Bases | Distance | ||
|---|---|---|---|
| Military Bases | Distance | ||
| Drive: | 35 min | 24.1 mi | |
| Drive: | 41 min | 29.2 mi | |
| Drive: | 43 min | 32.5 mi |
Echo Ridge Photos
-
Echo Ridge
-
-
-
-
-
-
-
-
Models
-
1 Bedroom
-
1 Bedroom
-
1 Bedroom
-
1 Bedroom
-
1 Bedroom
-
2 Bedrooms
Nearby Apartments
Within 50 Miles of Echo Ridge
View More Communities-
Steeplechase
6790 River Downs Dr
Centerville, OH 45459
1-2 Br $1,100-$1,610 13.4 mi
-
The RED Apartments & Townhomes
5110 Herringbone Dr
Cincinnati, OH 45227
1-4 Br $1,670-$4,585 24.4 mi
-
Skytop Apartments
5280 Beechmont Ave
Cincinnati, OH 45230
1-3 Br $1,349-$2,287 27.8 mi
-
Stonegate Apartments
7911 Stonegate Dr
Cincinnati, OH 45255
1-3 Br $1,389-$2,092 29.5 mi
-
One30 at Stonegate
7945 Stonegate Dr
Cincinnati, OH 45255
1-2 Br $1,360-$2,085 29.6 mi
-
Parisian on Vine Apartments
309 Vine St
Cincinnati, OH 45202
1-3 Br $1,390-$4,005 30.0 mi
Echo Ridge has one to three bedrooms with rent ranges from $1,210/mo. to $2,015/mo.
Yes, to view the floor plan in person, please schedule a personal tour.
What Are Walk Score®, Transit Score®, and Bike Score® Ratings?
Walk Score® measures the walkability of any address. Transit Score® measures access to public transit. Bike Score® measures the bikeability of any address.
What is a Sound Score Rating?
A Sound Score Rating aggregates noise caused by vehicle traffic, airplane traffic and local sources







