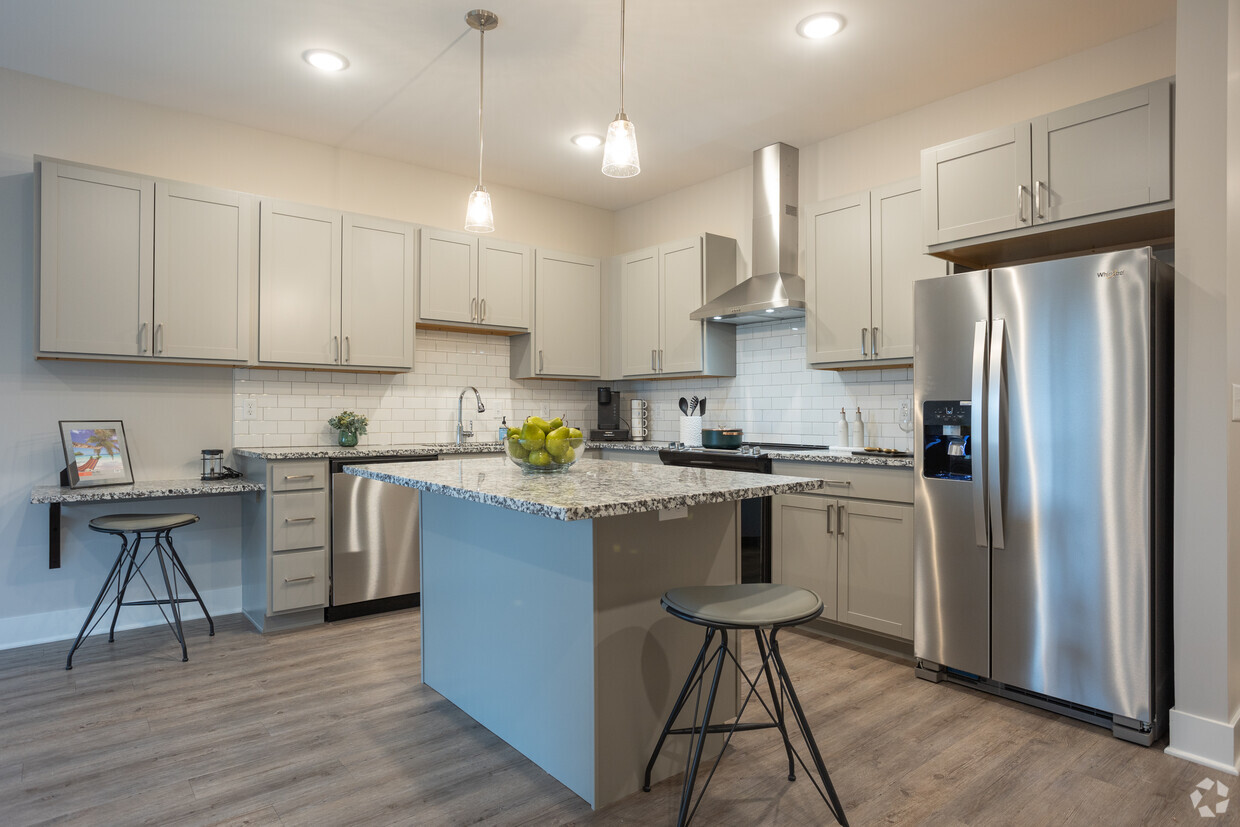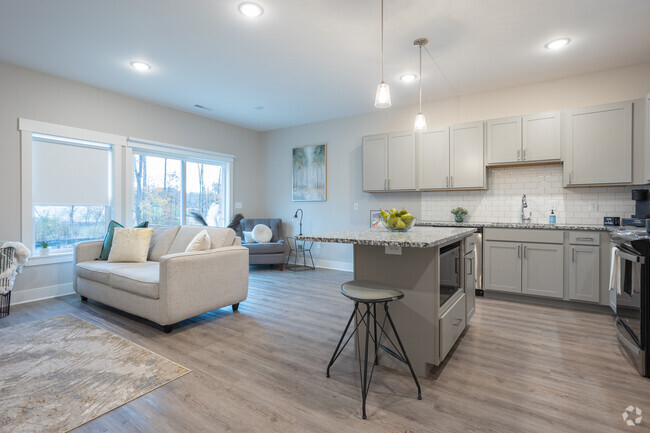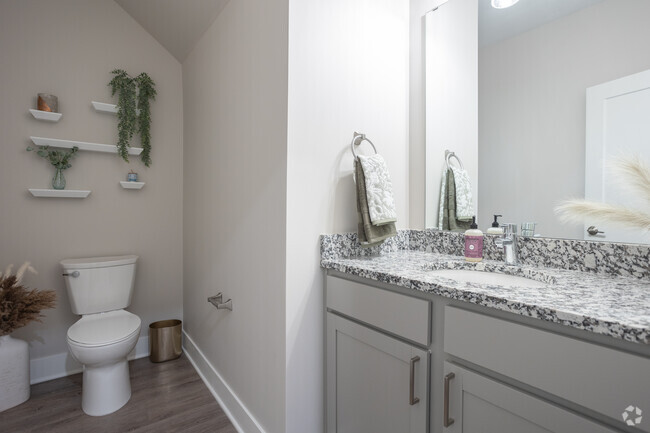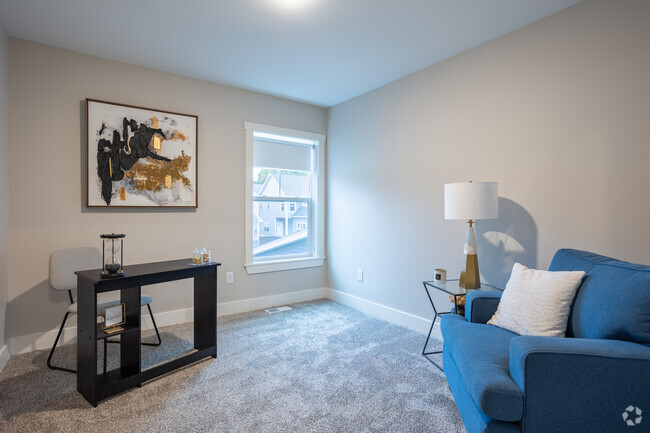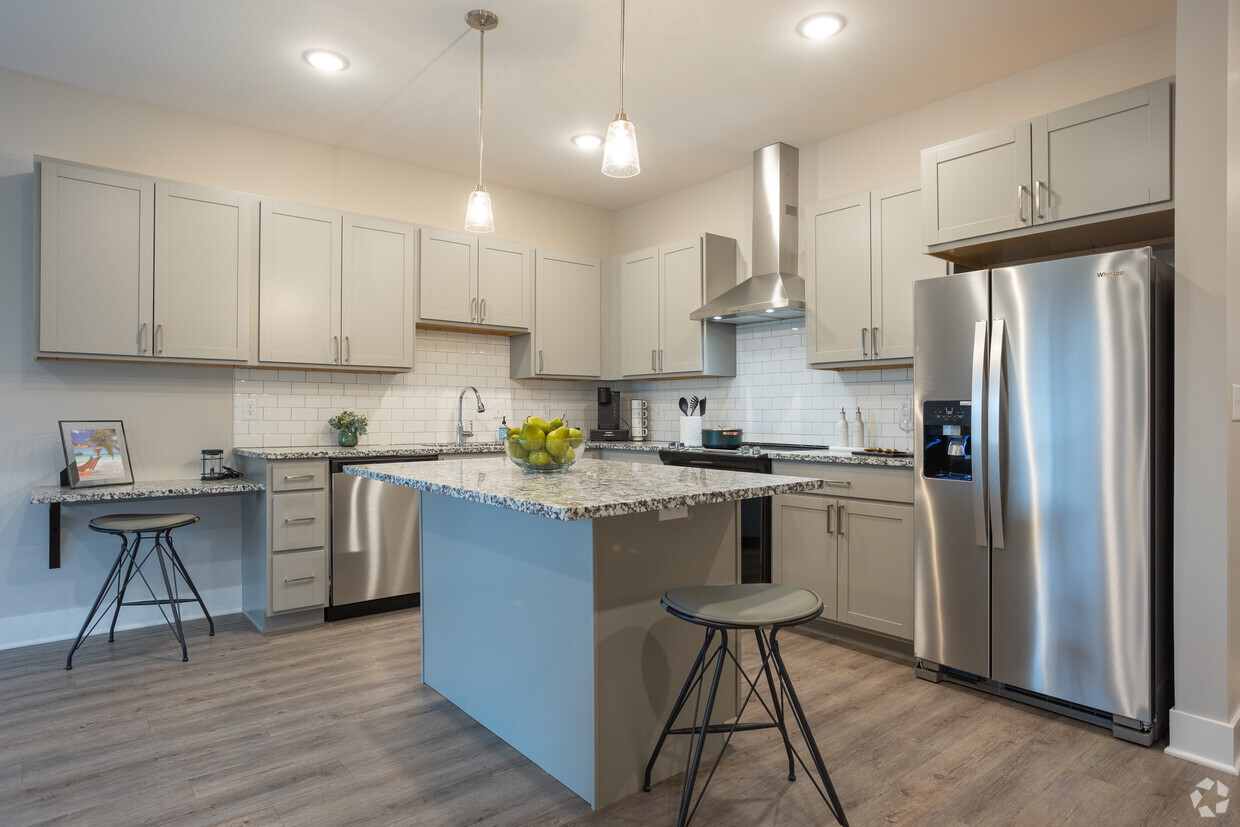
-
Monthly Rent
$2,285 - $2,800
-
Bedrooms
2 - 3 bd
-
Bathrooms
2.5 ba
-
Square Feet
1,238 - 1,725 sq ft

Pricing & Floor Plans
-
Unit 1189Bprice $2,285square feet 1,345availibility Now
-
Unit 1189Cprice $2,285square feet 1,345availibility Now
-
Unit 1190Bprice $2,285square feet 1,345availibility Now
-
Unit 1192Bprice $2,295square feet 1,475availibility Now
-
Unit 1192Cprice $2,295square feet 1,475availibility Now
-
Unit 1198Bprice $2,295square feet 1,475availibility Now
-
Unit 1191Dprice $2,295square feet 1,450availibility Now
-
Unit 1197Dprice $2,325square feet 1,450availibility Now
-
Unit 1197Aprice $2,395square feet 1,450availibility Now
-
Unit 6261Aprice $2,795square feet 1,725availibility May 21
-
Unit 1183Aprice $2,800square feet 1,725availibility May 29
-
Unit 1177Dprice $2,800square feet 1,725availibility Jun 6
-
Unit 1189Bprice $2,285square feet 1,345availibility Now
-
Unit 1189Cprice $2,285square feet 1,345availibility Now
-
Unit 1190Bprice $2,285square feet 1,345availibility Now
-
Unit 1192Bprice $2,295square feet 1,475availibility Now
-
Unit 1192Cprice $2,295square feet 1,475availibility Now
-
Unit 1198Bprice $2,295square feet 1,475availibility Now
-
Unit 1191Dprice $2,295square feet 1,450availibility Now
-
Unit 1197Dprice $2,325square feet 1,450availibility Now
-
Unit 1197Aprice $2,395square feet 1,450availibility Now
-
Unit 6261Aprice $2,795square feet 1,725availibility May 21
-
Unit 1183Aprice $2,800square feet 1,725availibility May 29
-
Unit 1177Dprice $2,800square feet 1,725availibility Jun 6
About Eden Forest Townhomes
MODEL OPEN! Come tour your future home at Eden Forest--no appointment needed! Wednesdays: 1:00 - 5:00, Fridays: 11:00 - 3:00, Saturdays: 1:00 - 5:00. SPECIAL LIMITED TIME OFFER: Get $1,000 off a 2-bedroom or $500 off a 3-bedroom townhome--each for the first 3 months! *Restrictions apply.The subtle grey and pearl tones of the Gaines Township property create a sophisticated, classic, and contemporary look. The craftsman trims and finishes throughout enhance the decor, adding a touch of elegance and style to the space. This combination of colors and design elements offers a timeless and refined aesthetic that is sure to appeal to those seeking a blend of traditional and modern aesthetics in their home. Incorporating granite countertops with seating in the kitchen area offers a stylish and functional space for meal preparation and dining. A subway tile backsplash adds a modern touch and is easy to clean. Stainless appliances provide a sleek look and durability. Vinyl plank flooring is low-maintenance and perfect for high-traffic areas, while carpet in bedrooms adds warmth.An attached garage, whether one-stall or two-stall, offers convenience and protection for vehicles and extra storage space. A primary bedroom with a full private bathroom and walk-in closet offers convenience and privacy. Having full-size washers and dryers included in each home, particularly upstairs, streamlines laundry tasks. The nook for a desk or reading area on the upper level provides a designated space for work or relaxation. All applicants must meet the minimum gross income requirement of 2.5 times the monthly rent and pass a credit and criminal background check. There is a $75 administrative fee for all applicants over the age of 18 and a $250 holding fee which will be applied toward the security deposit, the amount of which is based on credit approval. If interested, email Leasing@Redstone- or call our office at . EHO
Eden Forest Townhomes is an apartment community located in Kent County and the 49508 ZIP Code. This area is served by the Kentwood Public Schools attendance zone.
Unique Features
- Double-Pane Windows
- In-Unit Washer & Dryer
- Nestled in a Wooded Setting
- Central Air Conditioning
- Contemporary Design with Natural Materials
- Located in Gaines Township
- Luxury Vinyl Flooring
- Zero Entry Homes Available
- Common Area Green Space
- Near Creekside Park
- Spacious Floor Plans
- High-Speed Internet
- One & Two-Stall Attached Garages
- Spacious Kitchens
- Designer Finishes
- Near Prairie Wolf Park
- Prime Location Near Grand Rapids
- Blend of Convenience & Elegance
- Electric Stove
- Lawn Care Included
- Newly Constructed Townhomes
- Pet Friendly Community
- Refrigerator With Ice Maker
- Within Minutes of M-6 & US131
- Carpet in Bedrooms
- Flexible Lease Terms
- Kitchen Islands in Selected Townhomes
- Snow Removal Included
Community Amenities
- Storage Space
Apartment Features
Washer/Dryer
Air Conditioning
Dishwasher
High Speed Internet Access
- High Speed Internet Access
- Washer/Dryer
- Air Conditioning
- Dishwasher
- Ice Maker
- Granite Countertops
- Stainless Steel Appliances
- Island Kitchen
- Kitchen
- Microwave
- Refrigerator
- Carpet
- Vinyl Flooring
- Office
- Walk-In Closets
- Double Pane Windows
- Window Coverings
- Lawn
Fees and Policies
The fees below are based on community-supplied data and may exclude additional fees and utilities.
- One-Time Move-In Fees
-
Administrative FeeThe administrative fee is per applicant and non-refundable.$75
-
Holding FeeThe holding fee is due at the time of application; this is refundable if the application is not approved or if the applicant cancels within 24 hours of receiving approval, otherwise, the holding fee is applied toward the security deposit.$250
- Dogs Allowed
-
No fees required
-
Comments:One-time non-refundable pet fee of $450, with a monthly pet rent of $35 per pet, and a maximum of two pets. 100% pet friendly, no breed or weight restrictions!
- Cats Allowed
-
No fees required
-
Comments:One-time non-refundable pet fee of $450, with a monthly pet rent of $35 per pet, and a maximum of two pets. 100% pet friendly, no breed or weight restrictions!
- Parking
-
Other--
Details
Lease Options
-
11-18 months
-
Short term lease
Property Information
-
Built in 2024
-
19 units/2 stories
- Storage Space
- Double-Pane Windows
- In-Unit Washer & Dryer
- Nestled in a Wooded Setting
- Central Air Conditioning
- Contemporary Design with Natural Materials
- Located in Gaines Township
- Luxury Vinyl Flooring
- Zero Entry Homes Available
- Common Area Green Space
- Near Creekside Park
- Spacious Floor Plans
- High-Speed Internet
- One & Two-Stall Attached Garages
- Spacious Kitchens
- Designer Finishes
- Near Prairie Wolf Park
- Prime Location Near Grand Rapids
- Blend of Convenience & Elegance
- Electric Stove
- Lawn Care Included
- Newly Constructed Townhomes
- Pet Friendly Community
- Refrigerator With Ice Maker
- Within Minutes of M-6 & US131
- Carpet in Bedrooms
- Flexible Lease Terms
- Kitchen Islands in Selected Townhomes
- Snow Removal Included
- High Speed Internet Access
- Washer/Dryer
- Air Conditioning
- Dishwasher
- Ice Maker
- Granite Countertops
- Stainless Steel Appliances
- Island Kitchen
- Kitchen
- Microwave
- Refrigerator
- Carpet
- Vinyl Flooring
- Office
- Walk-In Closets
- Double Pane Windows
- Window Coverings
- Lawn
| Monday | 8:30am - 5pm |
|---|---|
| Tuesday | 8:30am - 5pm |
| Wednesday | 1pm - 5pm |
| Thursday | 8:30am - 5pm |
| Friday | 11am - 3pm |
| Saturday | 11am - 3pm |
| Sunday | Closed |
The second largest city in Michigan, Grand Rapids rests on the Grand River, about 30 miles east of Lake Michigan. Formerly known as the Furniture City, Grand Rapids is now nicknamed the River City as well as Beer City USA for its riverside locale and proximity to 40 craft breweries. Grand Rapids is also the hometown of former United States President Gerald Ford. Fans of the 38th president can learn more about his life and impact on American history at the Gerald R. Ford Presidential Museum.
Notable as an artistic haven, Grand Rapids hosts the annual ArtPrize competition, a 19-day affair drawing hundreds of thousands of visitors to the city and featuring artwork all throughout Downtown Grand Rapids. Frederik Meijer Gardens exhibits an expansive variety of sculptures and gardens both indoors and outdoors. Meyer May House is revered as one of Frank Lloyd Wright’s architectural masterpieces.
Learn more about living in Grand Rapids| Colleges & Universities | Distance | ||
|---|---|---|---|
| Colleges & Universities | Distance | ||
| Drive: | 10 min | 5.9 mi | |
| Drive: | 16 min | 8.4 mi | |
| Drive: | 17 min | 8.9 mi | |
| Drive: | 15 min | 10.5 mi |
 The GreatSchools Rating helps parents compare schools within a state based on a variety of school quality indicators and provides a helpful picture of how effectively each school serves all of its students. Ratings are on a scale of 1 (below average) to 10 (above average) and can include test scores, college readiness, academic progress, advanced courses, equity, discipline and attendance data. We also advise parents to visit schools, consider other information on school performance and programs, and consider family needs as part of the school selection process.
The GreatSchools Rating helps parents compare schools within a state based on a variety of school quality indicators and provides a helpful picture of how effectively each school serves all of its students. Ratings are on a scale of 1 (below average) to 10 (above average) and can include test scores, college readiness, academic progress, advanced courses, equity, discipline and attendance data. We also advise parents to visit schools, consider other information on school performance and programs, and consider family needs as part of the school selection process.
View GreatSchools Rating Methodology
Eden Forest Townhomes Photos
-
Eden Forest Townhomes
-
Willow 3D Tour
-
2BR, 2.5BA - 1,238SF - Living Room
-
2BR, 2.5BA - 1,238SF - Living Room
-
2BR, 2.5BA - 1,238SF - Bathroom
-
2BR, 2.5BA - 1,238SF - Bedroom 1
-
2BR, 2.5BA - 1,238SF - Bathroom 1
-
2BR, 2.5BA - 1,238SF - Bedroom 2
-
2BR, 2.5BA - 1,238SF - Bathroom 2
Models
-
2 Bedrooms
-
2 Bedrooms
-
3 Bedrooms
-
3 Bedrooms
-
3 Bedrooms
-
3 Bedrooms
Nearby Apartments
Within 50 Miles of Eden Forest Townhomes
Eden Forest Townhomes has two to three bedrooms with rent ranges from $2,285/mo. to $2,800/mo.
You can take a virtual tour of Eden Forest Townhomes on Apartments.com.
What Are Walk Score®, Transit Score®, and Bike Score® Ratings?
Walk Score® measures the walkability of any address. Transit Score® measures access to public transit. Bike Score® measures the bikeability of any address.
What is a Sound Score Rating?
A Sound Score Rating aggregates noise caused by vehicle traffic, airplane traffic and local sources
