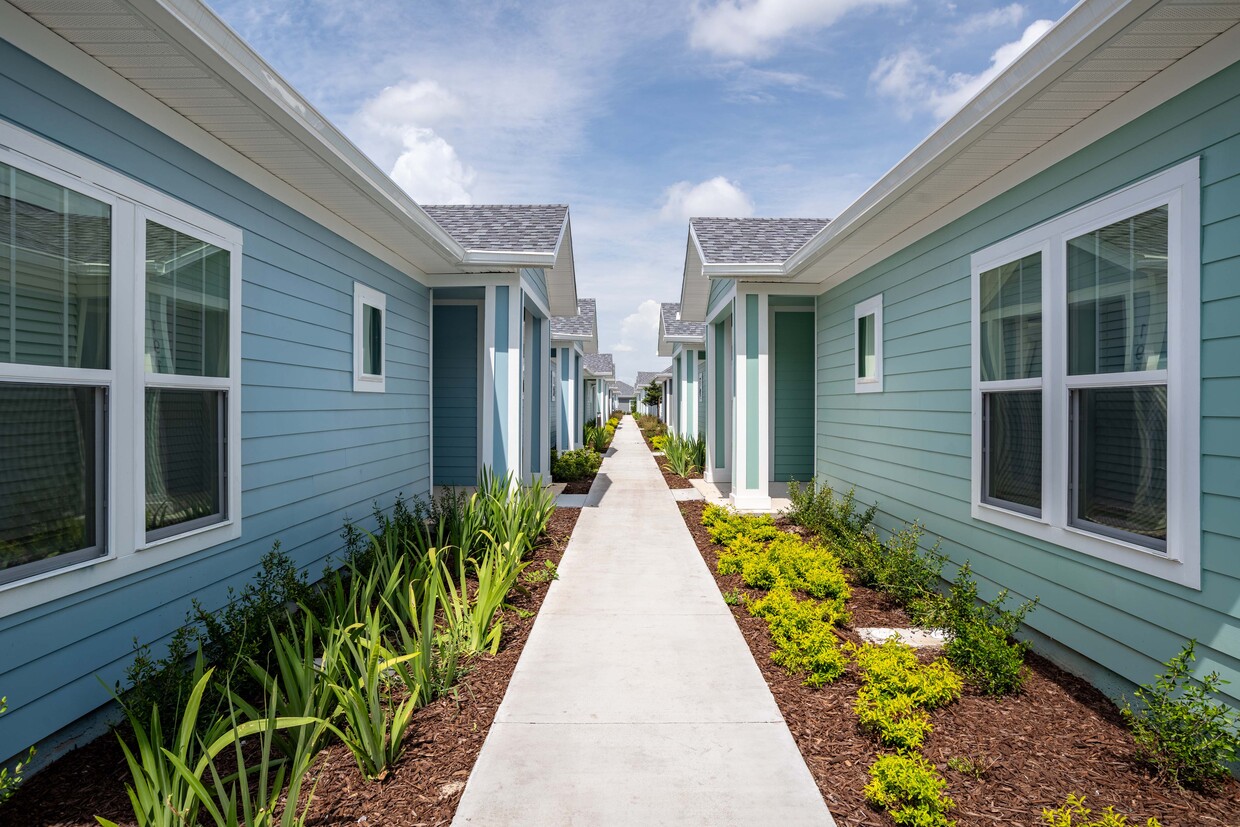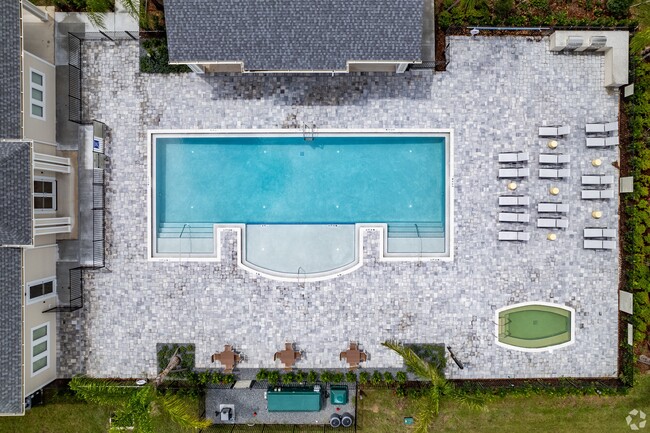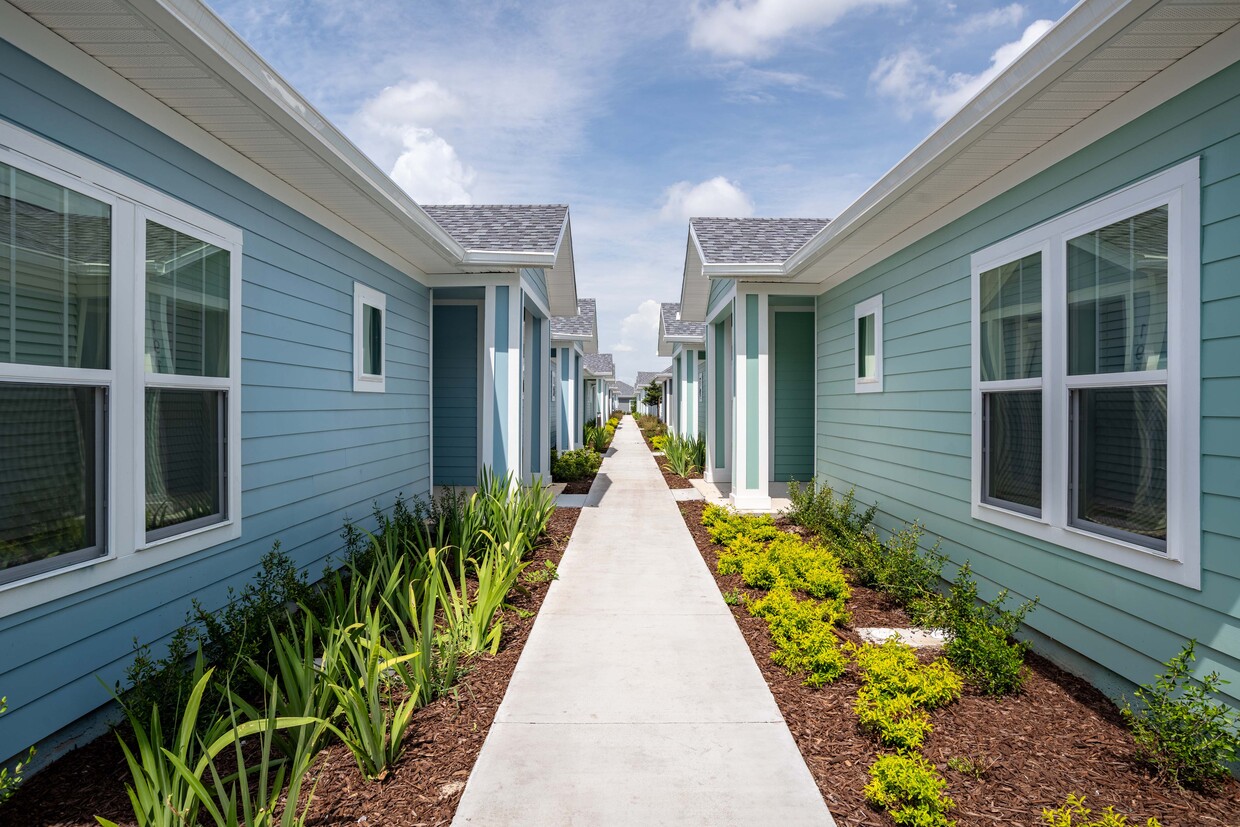-
Monthly Rent
$1,525 - $1,975
-
Bedrooms
1 - 2 bd
-
Bathrooms
1 - 2 ba
-
Square Feet
746 - 1,218 sq ft
Pricing & Floor Plans
-
Unit 1926price $1,525square feet 746availibility Now
-
Unit 1997price $1,525square feet 746availibility Now
-
Unit 1999price $1,525square feet 746availibility Now
-
Unit 2026price $1,695square feet 1,209availibility Now
-
Unit 2083price $1,695square feet 1,209availibility Now
-
Unit 2039price $1,695square feet 1,209availibility Now
-
Unit 2038price $1,975square feet 1,218availibility Now
-
Unit 2101price $1,975square feet 1,218availibility Now
-
Unit 1924price $1,975square feet 1,218availibility Now
-
Unit 1926price $1,525square feet 746availibility Now
-
Unit 1997price $1,525square feet 746availibility Now
-
Unit 1999price $1,525square feet 746availibility Now
-
Unit 2026price $1,695square feet 1,209availibility Now
-
Unit 2083price $1,695square feet 1,209availibility Now
-
Unit 2039price $1,695square feet 1,209availibility Now
-
Unit 2038price $1,975square feet 1,218availibility Now
-
Unit 2101price $1,975square feet 1,218availibility Now
-
Unit 1924price $1,975square feet 1,218availibility Now
Select a house to view pricing & availability
About Eden Magnolia Village
Step into the heartbeat of vibrant village living, where serenity meets community. Nestled in the charming neighborhood of The Villages, our unique villa inspired community offers a unique blend of tranquility and lively camaraderie. Immerse yourself in a lifestyle that seamlessly integrates modern comforts with the scenic beauty of the surroundings. Explore the diverse amenities that enhance your daily life, from well-maintained green spaces for leisurely strolls to vibrant social hubs where neighbors become friends. At Eden Magnolia Village, you'll find a home that resonates with your lifestyle, providing not just a residence but a thriving community. Eden Magnolia Village welcome to your new home!
Eden Magnolia Village is a single family homes community located in Sumter County and the 34785 ZIP Code. This area is served by the Sumter attendance zone.
Unique Features
- 24-Hour Fitness Center
- Bark Park
- Kitchen Pantry
- Private Fenced-In Expansive Backyards
- Co-Working Station
- Stainless Steel Energy Efficient Appliances
- Bright & Open Floor Plans
- Community Coffee Bar
- Designer Kitchen Pendants
- Friendly On-Site Leasing and Management
- Gated Entry and Access Control
- No Shared Walls*
- Smart Thermostat
- Resort-Style Swimming Pool
- Soaking Tubs*
- Walk-In Shower in Two Bedroom Homes
- Double Vanity in 2 Bedroom Homes
- Expansive Closets
- Full Size In-Home Washer and Dryer
- Oversize Jacuzzi
- Custom Vanity Lighting
- Entryway Foyer
- Game Room
- Garages Available
- Luxury Vinyl Wood Plank Flooring Throughout
- Package Acceptance Area
- Private Back Yard Patio
- Private Home Entrances
- Window Blinds
- Ample Community Parking
- Club House
- Custom Recessed Lighting
- Oversize Kitchen Island
Community Amenities
Pool
Fitness Center
Clubhouse
Grill
- Package Service
- Maintenance on site
- Property Manager on Site
- Pet Care
- Pet Play Area
- Clubhouse
- Fitness Center
- Pool
- Gameroom
- Gated
- Grill
- Dog Park
House Features
Washer/Dryer
Air Conditioning
Walk-In Closets
Island Kitchen
- Washer/Dryer
- Air Conditioning
- Double Vanities
- Tub/Shower
- Granite Countertops
- Stainless Steel Appliances
- Pantry
- Island Kitchen
- Kitchen
- Quartz Countertops
- Vinyl Flooring
- Walk-In Closets
- Window Coverings
- Patio
- Yard
Fees and Policies
The fees below are based on community-supplied data and may exclude additional fees and utilities.
- Dogs Allowed
-
Monthly pet rent$20
-
One time Fee$0
-
Pet deposit$0
- Cats Allowed
-
Monthly pet rent$20
-
One time Fee$0
-
Pet deposit$0
- Parking
-
Other--
Details
Lease Options
-
3, 4, 5, 6, 7, 8, 9, 10, 11, 12, 13, 14, 15
Property Information
-
Built in 2024
-
130 houses/1 story
- Package Service
- Maintenance on site
- Property Manager on Site
- Pet Care
- Pet Play Area
- Clubhouse
- Gated
- Grill
- Dog Park
- Fitness Center
- Pool
- Gameroom
- 24-Hour Fitness Center
- Bark Park
- Kitchen Pantry
- Private Fenced-In Expansive Backyards
- Co-Working Station
- Stainless Steel Energy Efficient Appliances
- Bright & Open Floor Plans
- Community Coffee Bar
- Designer Kitchen Pendants
- Friendly On-Site Leasing and Management
- Gated Entry and Access Control
- No Shared Walls*
- Smart Thermostat
- Resort-Style Swimming Pool
- Soaking Tubs*
- Walk-In Shower in Two Bedroom Homes
- Double Vanity in 2 Bedroom Homes
- Expansive Closets
- Full Size In-Home Washer and Dryer
- Oversize Jacuzzi
- Custom Vanity Lighting
- Entryway Foyer
- Game Room
- Garages Available
- Luxury Vinyl Wood Plank Flooring Throughout
- Package Acceptance Area
- Private Back Yard Patio
- Private Home Entrances
- Window Blinds
- Ample Community Parking
- Club House
- Custom Recessed Lighting
- Oversize Kitchen Island
- Washer/Dryer
- Air Conditioning
- Double Vanities
- Tub/Shower
- Granite Countertops
- Stainless Steel Appliances
- Pantry
- Island Kitchen
- Kitchen
- Quartz Countertops
- Vinyl Flooring
- Walk-In Closets
- Window Coverings
- Patio
- Yard
| Monday | 9am - 6pm |
|---|---|
| Tuesday | 9am - 6pm |
| Wednesday | 9am - 6pm |
| Thursday | 9am - 6pm |
| Friday | 9am - 6pm |
| Saturday | 10am - 5pm |
| Sunday | 1pm - 5pm |
Located between Ocala and Orlando, Wildwood is a small but growing town in Central Florida. Commonly referred to as the “Crossroads of Florida,” Wildwood sits at the convergence of several highways, including I-75, Florida’s Turnpike, U.S. 301, and State Road 44.
Draped in Spanish moss, Wildwood maintains a secluded, Old Florida feel. Residents enjoy all kinds of outdoor recreation in Wildwood, with quick access to numerous wildlife management areas and expansive lakes. Although Wildwood residents enjoy the community’s laidback vibe, they also delight in the many metropolitan amenities of nearby Orlando and Tampa, which are both about an hour’s drive away.
Learn more about living in Wildwood| Colleges & Universities | Distance | ||
|---|---|---|---|
| Colleges & Universities | Distance | ||
| Drive: | 40 min | 32.0 mi | |
| Drive: | 43 min | 32.4 mi | |
| Drive: | 58 min | 38.3 mi | |
| Drive: | 64 min | 43.7 mi |
 The GreatSchools Rating helps parents compare schools within a state based on a variety of school quality indicators and provides a helpful picture of how effectively each school serves all of its students. Ratings are on a scale of 1 (below average) to 10 (above average) and can include test scores, college readiness, academic progress, advanced courses, equity, discipline and attendance data. We also advise parents to visit schools, consider other information on school performance and programs, and consider family needs as part of the school selection process.
The GreatSchools Rating helps parents compare schools within a state based on a variety of school quality indicators and provides a helpful picture of how effectively each school serves all of its students. Ratings are on a scale of 1 (below average) to 10 (above average) and can include test scores, college readiness, academic progress, advanced courses, equity, discipline and attendance data. We also advise parents to visit schools, consider other information on school performance and programs, and consider family needs as part of the school selection process.
View GreatSchools Rating Methodology
Property Ratings at Eden Magnolia Village
I have not had a good experience renting here. Thinking about leaving, since I cannot fully occupy my apartment, till they clean and make repairs, that they should have completed prior to move in. I have had this apartment two weeks already and they keep doing partial jobs preventing me from moving all my things in.
Property Manager at Eden Magnolia Village, Responded To This Review
Hi - we work hard to provide a fantastic experience for all. It's discouraging to hear that you had a negative experience, and we'll check into it to see what we could have done to improve.
Lovely community that offers the comforts of a home but in an apartment setting.
Property Manager at Eden Magnolia Village, Responded To This Review
You're the best! We really appreciate the positive review.
Great place to live, with a welcoming leasing staff, and a quiet neighborhood with amenities.
Property Manager at Eden Magnolia Village, Responded To This Review
Hey - what a lovely thing to say! We appreciate you so much.
Eden Magnolia Village Photos
-
-
Leasing Office
-
-
-
-
-
-
-
Floor Plans
-
1 Bedroom
-
2 Bedrooms
-
2 Bedrooms
Nearby Apartments
Within 50 Miles of Eden Magnolia Village
View More Communities-
Vue at the Ridge
2300 The Reserve Circle
Apopka, FL 32703
1-3 Br $1,675-$2,640 29.2 mi
-
Alton Serenoa
17800 Sawgrass Bay Blvd
Clermont, FL 34714
1-3 Br $1,498-$2,295 34.9 mi
-
Inscribe Apartments
110 Zora Pl
Orlando, FL 32810
1-3 Br $1,586-$2,659 38.4 mi
-
The Yard at Ivanhoe
1460 Alden Rd
Orlando, FL 32803
1-3 Br $1,839-$3,157 41.4 mi
-
Marlowe Ridgeview
1310 Ridgeview Cir
Davenport, FL 33897
1-3 Br $1,550-$2,420 42.8 mi
-
NOVEL Nona by Crescent Communities
11929 Pioneers Way
Orlando, FL 32832
1-3 Br $1,790-$3,457 53.8 mi
Eden Magnolia Village has one to two bedrooms with rent ranges from $1,525/mo. to $1,975/mo.
You can take a virtual tour of Eden Magnolia Village on Apartments.com.
What Are Walk Score®, Transit Score®, and Bike Score® Ratings?
Walk Score® measures the walkability of any address. Transit Score® measures access to public transit. Bike Score® measures the bikeability of any address.
What is a Sound Score Rating?
A Sound Score Rating aggregates noise caused by vehicle traffic, airplane traffic and local sources









Responded To This Review