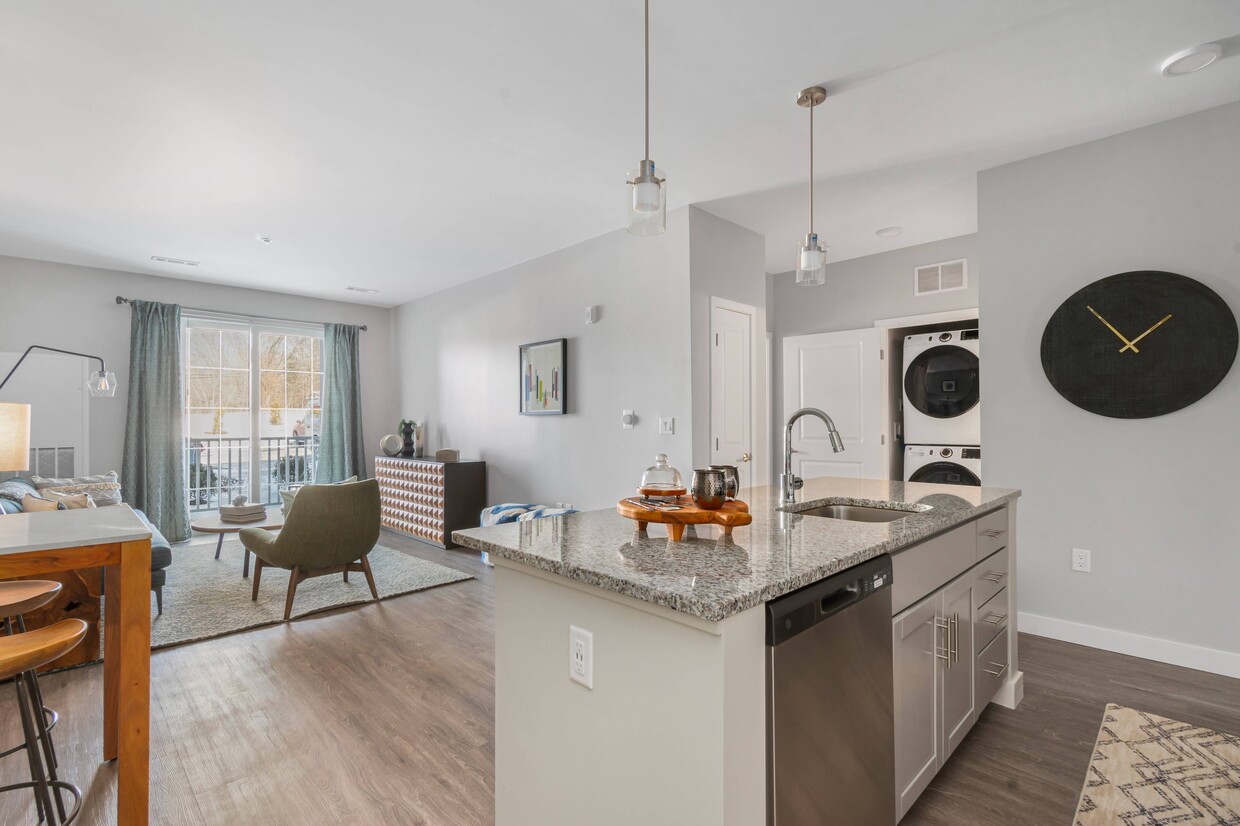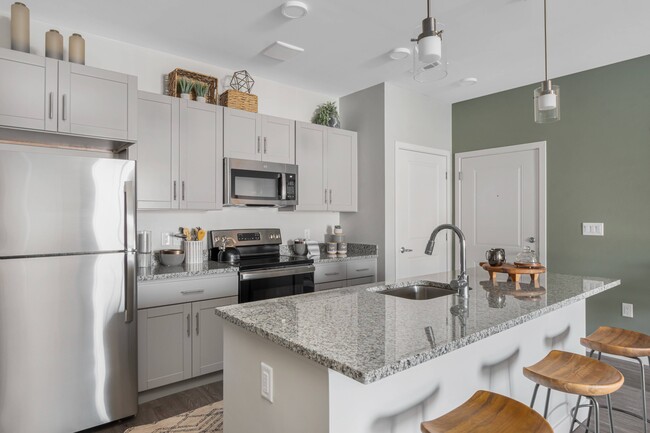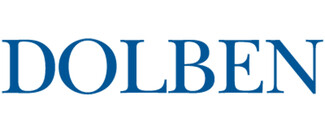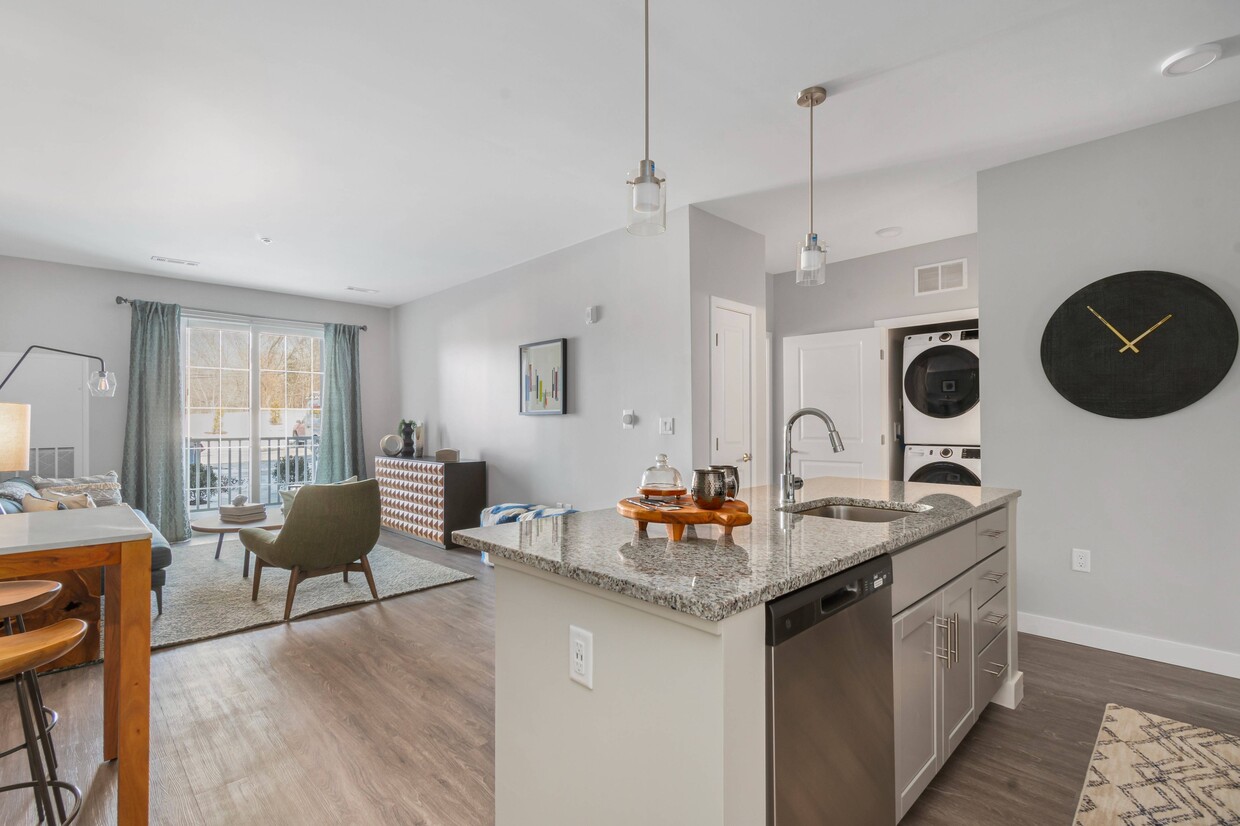-
Monthly Rent
$2,435 - $3,155
-
Bedrooms
1 - 2 bd
-
Bathrooms
1 - 2 ba
-
Square Feet
619 - 1,077 sq ft
Pricing & Floor Plans
-
Unit 2211price $2,485square feet 732availibility May 15
-
Unit 7211price $2,485square feet 732availibility Jun 5
-
Unit 2212price $2,550square feet 732availibility May 22
-
Unit 4233price $2,570square feet 732availibility Jun 8
-
Unit 9222price $2,670square feet 757availibility May 24
-
Unit 4232price $2,610square feet 757availibility Jun 19
-
Unit 4224price $2,775square feet 1,071availibility Now
-
Unit 4234price $2,795square feet 1,071availibility Now
-
Unit 2122price $3,025square feet 1,071availibility May 22
-
Unit 4314price $2,825square feet 1,077availibility Now
-
Unit 9131price $2,870square feet 1,077availibility Now
-
Unit 3334price $2,920square feet 1,077availibility Now
-
Unit 8111price $2,900square feet 1,077availibility Now
-
Unit 1213price $3,155square feet 1,077availibility Now
-
Unit 2211price $2,485square feet 732availibility May 15
-
Unit 7211price $2,485square feet 732availibility Jun 5
-
Unit 2212price $2,550square feet 732availibility May 22
-
Unit 4233price $2,570square feet 732availibility Jun 8
-
Unit 9222price $2,670square feet 757availibility May 24
-
Unit 4232price $2,610square feet 757availibility Jun 19
-
Unit 4224price $2,775square feet 1,071availibility Now
-
Unit 4234price $2,795square feet 1,071availibility Now
-
Unit 2122price $3,025square feet 1,071availibility May 22
-
Unit 4314price $2,825square feet 1,077availibility Now
-
Unit 9131price $2,870square feet 1,077availibility Now
-
Unit 3334price $2,920square feet 1,077availibility Now
-
Unit 8111price $2,900square feet 1,077availibility Now
-
Unit 1213price $3,155square feet 1,077availibility Now
Select a unit to view pricing & availability
About Edgemere Crossing
Welcome to Edgemere Crossing at Flint Pond Experience a higher standard of living at Edgemere Crossing located in the beautiful Shrewsbury suburb minutes from Worcester, MA. Our brand new, one- and two-bedroom apartments feature designer finishes, open floor plans, and in-home washers and dryers. Enjoy luxury amenities inside and out like a state-of-the-art fitness center, work-from-home spaces, and resort-style swimming pool. See all our floor plans and find the right fit for you.
Edgemere Crossing is an apartment community located in Worcester County and the 01545 ZIP Code. This area is served by the Shrewsbury attendance zone.
Unique Features
- Ample storage & large closets
- Balcony or Patio in Select Residences
- Great Room with Games
- Expansive Bark Park
- Obstructed View
- Resident Lounge & Café
- Resort-Style Pool & Courtyard
- In-Home Washer and Dryer
- Tree Line View
- Top Floor
- Back Yard View
- Coffee Bar
- Package Lockers
- Plank Flooring
- Designer Kitchens with Upscale Finishes
- Wooded View
Community Amenities
Pool
Fitness Center
Clubhouse
Lounge
- Maintenance on site
- Property Manager on Site
- Clubhouse
- Lounge
- Fitness Center
- Pool
- Courtyard
- Pond
- Dog Park
Apartment Features
Air Conditioning
Yard
Patio
Kitchen
- Air Conditioning
- Kitchen
- Balcony
- Patio
- Yard
Fees and Policies
The fees below are based on community-supplied data and may exclude additional fees and utilities.
- Dogs Allowed
-
Monthly pet rent$75
-
Pet Limit2
- Cats Allowed
-
Monthly pet rent$75
-
Pet Limit2
- Parking
-
Surface Lot1 B/R 2nd vehicle charge of $25 per month. $35 Per Month EV Spots$25/mo
-
OtherDetached Garage rentals $250 per month.$250/mo
-
Garage--
Details
Lease Options
-
12 months
Property Information
-
Built in 2021
-
250 units/5 stories
- Maintenance on site
- Property Manager on Site
- Clubhouse
- Lounge
- Courtyard
- Pond
- Dog Park
- Fitness Center
- Pool
- Ample storage & large closets
- Balcony or Patio in Select Residences
- Great Room with Games
- Expansive Bark Park
- Obstructed View
- Resident Lounge & Café
- Resort-Style Pool & Courtyard
- In-Home Washer and Dryer
- Tree Line View
- Top Floor
- Back Yard View
- Coffee Bar
- Package Lockers
- Plank Flooring
- Designer Kitchens with Upscale Finishes
- Wooded View
- Air Conditioning
- Kitchen
- Balcony
- Patio
- Yard
| Monday | 10am - 6pm |
|---|---|
| Tuesday | 10am - 6pm |
| Wednesday | 10am - 6pm |
| Thursday | 10am - 6pm |
| Friday | 10am - 6pm |
| Saturday | 10am - 5pm |
| Sunday | 12pm - 5pm |
Situated just moments east of Worcester is the Route 9 Corridor, a large neighborhood compiled of several communities including Shrewsbury, Westborough, Northborough, and Southborough. Not only is Worcester at residents’ fingertips, but Downtown Boston is less than 40 miles east. The Route 9 Corridor is a commuter’s dream, offering easy city access and entry onto Interstates 290, 495, and 90.
The suburb is dotted with ponds, reservoirs, brooks, and rivers, providing ample outdoor recreation. Renters craving a beach day can bask on the sunny shores of Lake Chauncy Beach. Route 9 Corridor’s Prospect Park allows locals to take their dog for a stroll while Assabet Park gives children ample space to play on the playground. Those looking for winter recreation won’t want to miss the powdery slopes of Ski Ward Ski Area. No matter the season, renters settling in this diverse community can choose from gorgeous apartments ranging in price and amenities.
Learn more about living in Route 9 Corridor| Colleges & Universities | Distance | ||
|---|---|---|---|
| Colleges & Universities | Distance | ||
| Drive: | 8 min | 3.6 mi | |
| Drive: | 8 min | 4.5 mi | |
| Drive: | 9 min | 5.3 mi | |
| Drive: | 10 min | 5.9 mi |
 The GreatSchools Rating helps parents compare schools within a state based on a variety of school quality indicators and provides a helpful picture of how effectively each school serves all of its students. Ratings are on a scale of 1 (below average) to 10 (above average) and can include test scores, college readiness, academic progress, advanced courses, equity, discipline and attendance data. We also advise parents to visit schools, consider other information on school performance and programs, and consider family needs as part of the school selection process.
The GreatSchools Rating helps parents compare schools within a state based on a variety of school quality indicators and provides a helpful picture of how effectively each school serves all of its students. Ratings are on a scale of 1 (below average) to 10 (above average) and can include test scores, college readiness, academic progress, advanced courses, equity, discipline and attendance data. We also advise parents to visit schools, consider other information on school performance and programs, and consider family needs as part of the school selection process.
View GreatSchools Rating Methodology
Transportation options available in Shrewsbury include Riverside Station, located 28.0 miles from Edgemere Crossing. Edgemere Crossing is near Worcester Regional, located 10.6 miles or 20 minutes away.
| Transit / Subway | Distance | ||
|---|---|---|---|
| Transit / Subway | Distance | ||
|
|
Drive: | 41 min | 28.0 mi |
|
|
Drive: | 41 min | 28.3 mi |
|
|
Drive: | 43 min | 29.0 mi |
|
|
Drive: | 45 min | 30.6 mi |
|
|
Drive: | 45 min | 30.8 mi |
| Commuter Rail | Distance | ||
|---|---|---|---|
| Commuter Rail | Distance | ||
|
|
Drive: | 6 min | 3.1 mi |
|
|
Drive: | 8 min | 4.8 mi |
|
|
Drive: | 9 min | 4.8 mi |
|
|
Drive: | 11 min | 5.9 mi |
|
|
Drive: | 22 min | 13.0 mi |
| Airports | Distance | ||
|---|---|---|---|
| Airports | Distance | ||
|
Worcester Regional
|
Drive: | 20 min | 10.6 mi |
Time and distance from Edgemere Crossing.
| Shopping Centers | Distance | ||
|---|---|---|---|
| Shopping Centers | Distance | ||
| Walk: | 19 min | 1.0 mi | |
| Drive: | 4 min | 1.6 mi | |
| Drive: | 5 min | 2.1 mi |
| Parks and Recreation | Distance | ||
|---|---|---|---|
| Parks and Recreation | Distance | ||
|
Mass Audubon's Broad Meadow Brook Conservation Center and Wildlife Sanctuary
|
Drive: | 6 min | 3.1 mi |
|
Quinsigamond State Park
|
Drive: | 7 min | 4.3 mi |
|
EcoTarium
|
Drive: | 10 min | 4.5 mi |
|
Ward Hill Ski Area
|
Drive: | 11 min | 6.6 mi |
|
Upton State Forest
|
Drive: | 23 min | 10.8 mi |
| Hospitals | Distance | ||
|---|---|---|---|
| Hospitals | Distance | ||
| Drive: | 7 min | 4.1 mi | |
| Drive: | 8 min | 4.4 mi | |
| Drive: | 8 min | 5.0 mi |
| Military Bases | Distance | ||
|---|---|---|---|
| Military Bases | Distance | ||
| Drive: | 34 min | 21.0 mi |
Edgemere Crossing Photos
-
-
1BR, 1BA - 619SF
-
-
-
-
-
-
-
Nearby Apartments
Within 50 Miles of Edgemere Crossing
View More Communities-
Spark Millbury
65 Canal St
Millbury, MA 01527
1-2 Br $1,995-$3,194 4.1 mi
-
Residences at Great Pond
5 Pacella Park Dr
Randolph, MA 02368
1-2 Br $2,172-$2,945 34.5 mi
-
The Mave
225 Fallon Rd
Stoneham, MA 02180
1-2 Br $2,600-$5,265 34.8 mi
-
Woodview at Randolph
33 Highland Glen Dr
Randolph, MA 02368
1-2 Br $1,861-$2,500 34.8 mi
-
Aster at the Summit
89 Hopkins St
Wakefield, MA 01880
1-3 Br $2,720-$4,205 36.5 mi
-
Rumney Flats
83 Ward St
Revere, MA 02151
1-2 Br $2,218-$2,980 38.5 mi
Edgemere Crossing has one to two bedrooms with rent ranges from $2,435/mo. to $3,155/mo.
You can take a virtual tour of Edgemere Crossing on Apartments.com.
Edgemere Crossing is in Route 9 Corridor in the city of Shrewsbury. Here you’ll find three shopping centers within 2.1 miles of the property. Five parks are within 10.8 miles, including Mass Audubon's Broad Meadow Brook Conservation Center and Wildlife Sanctuary, Quinsigamond State Park, and EcoTarium.
What Are Walk Score®, Transit Score®, and Bike Score® Ratings?
Walk Score® measures the walkability of any address. Transit Score® measures access to public transit. Bike Score® measures the bikeability of any address.
What is a Sound Score Rating?
A Sound Score Rating aggregates noise caused by vehicle traffic, airplane traffic and local sources










Responded To This Review