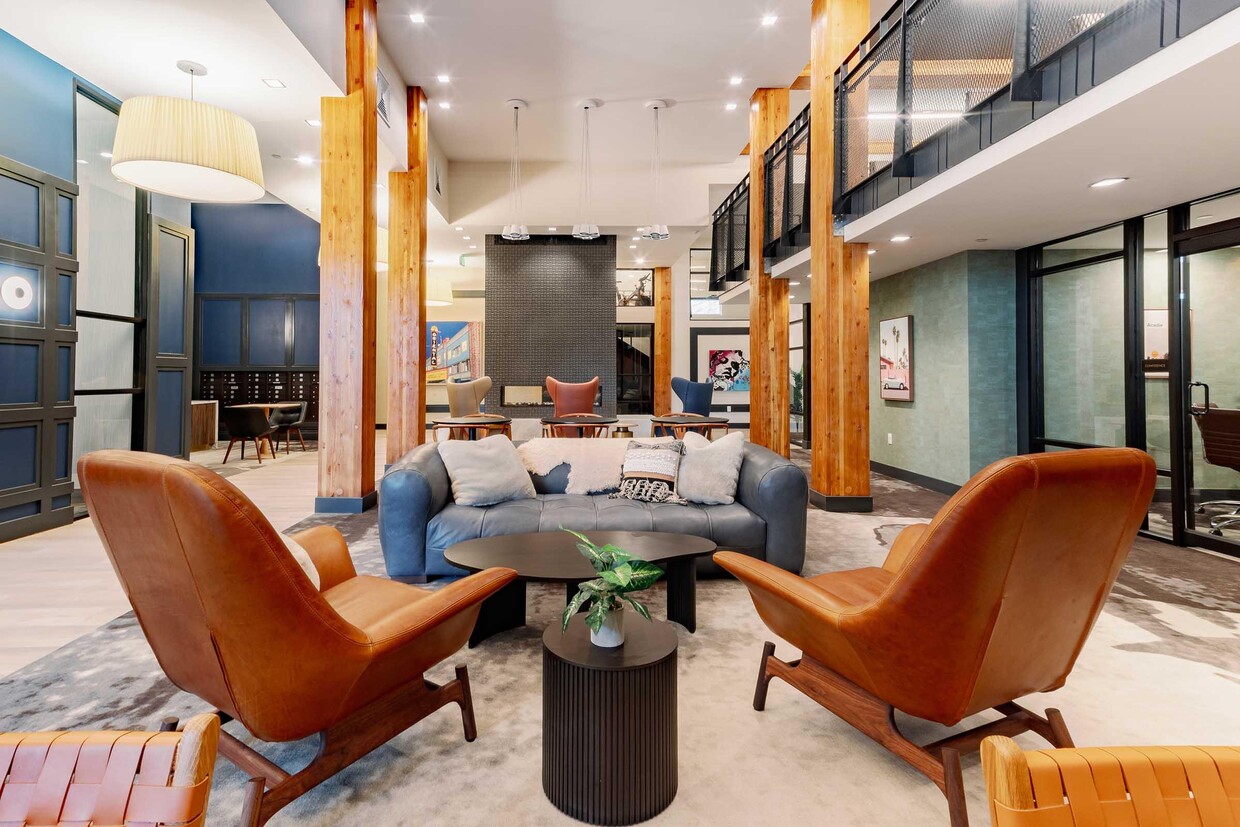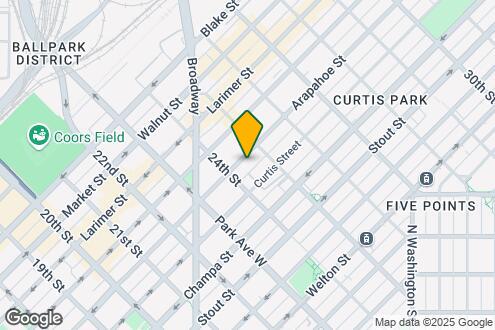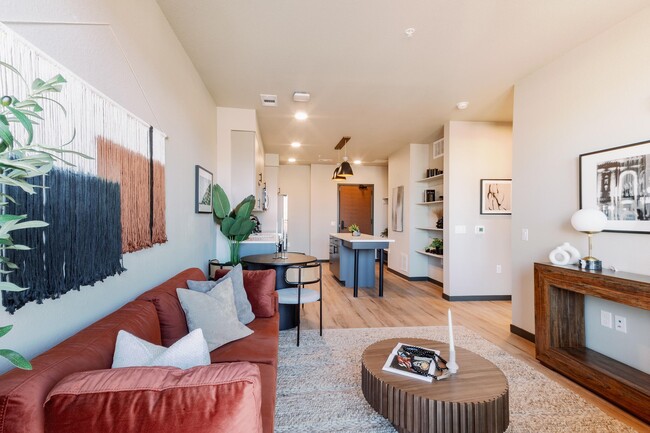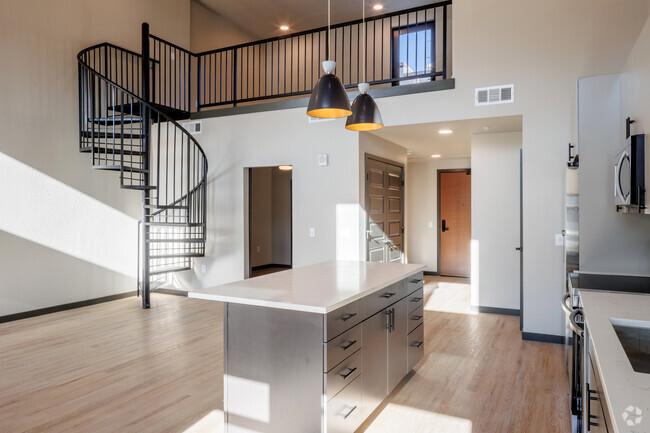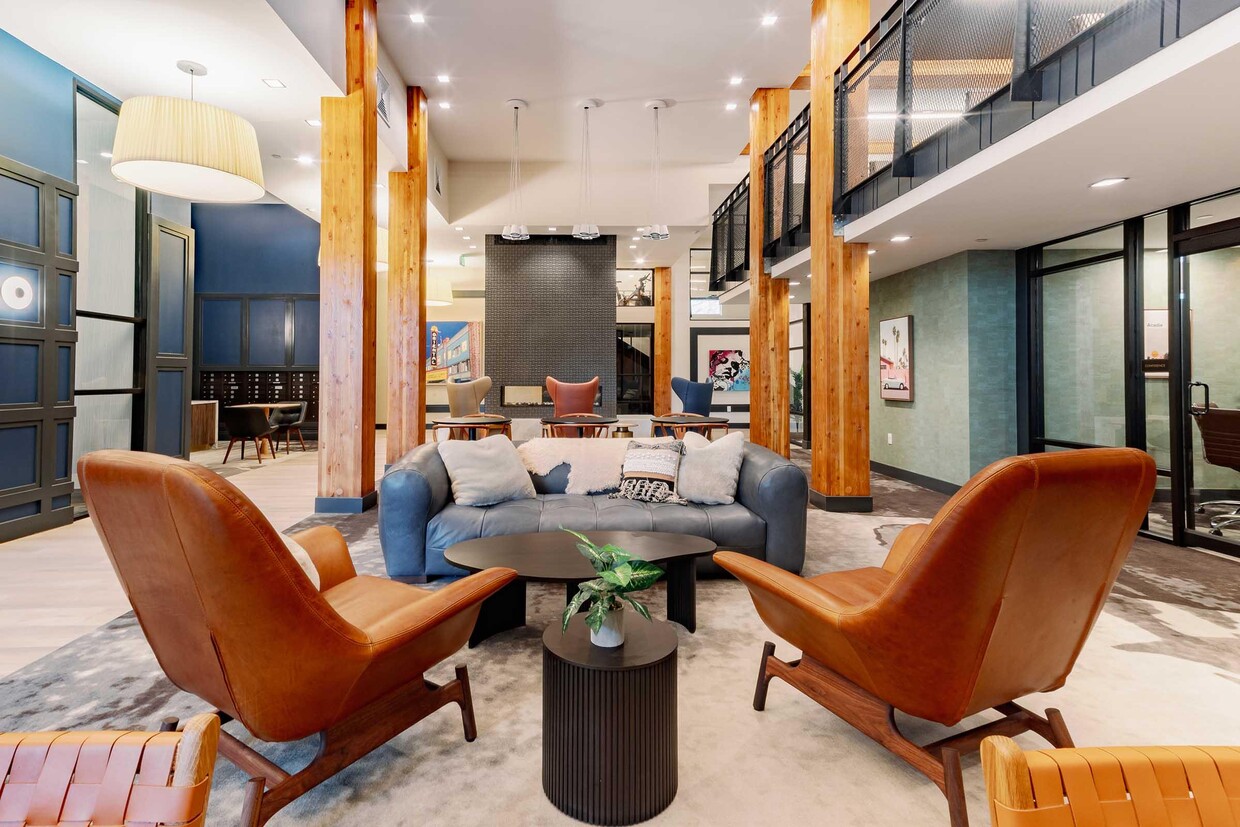Edmond Curtis Park
2420 Arapahoe St,
Denver,
CO
80205
Leasing Office:
2480 Arapahoe St, Denver, CO 80205
Property Website

-
Monthly Rent
$1,679 - $3,875
-
Bedrooms
Studio - 2 bd
-
Bathrooms
1 - 2 ba
-
Square Feet
473 - 1,316 sq ft

Pricing & Floor Plans
-
Unit 112price $1,679square feet 473availibility Now
-
Unit 212price $1,679square feet 473availibility Now
-
Unit 226price $1,779square feet 473availibility Now
-
Unit 114price $1,689square feet 557availibility Now
-
Unit 140price $2,024square feet 577availibility Now
-
Unit 152price $2,024square feet 577availibility Now
-
Unit 312price $2,204square feet 577availibility Now
-
Unit 314price $2,224square feet 861availibility Now
-
Unit 238price $1,719square feet 559availibility Now
-
Unit 338price $1,719square feet 559availibility Now
-
Unit 354price $2,004square feet 559availibility Now
-
Unit 330price $2,054square feet 662availibility Now
-
Unit 364price $2,054square feet 662availibility Now
-
Unit 264price $2,079square feet 662availibility Now
-
Unit 200price $2,279square feet 678availibility Now
-
Unit 154price $2,254square feet 686availibility Now
-
Unit 138price $2,324square feet 686availibility Now
-
Unit 319price $2,599square feet 686availibility Now
-
Unit 124price $2,279square feet 795availibility Now
-
Unit 242price $2,319square feet 795availibility Now
-
Unit 204price $2,329square feet 795availibility Now
-
Unit 164price $2,544square feet 686availibility Now
-
Unit 305price $2,749square feet 686availibility Now
-
Unit 331price $2,749square feet 686availibility Now
-
Unit 104price $2,474square feet 1,006availibility Now
-
Unit 106price $2,474square feet 1,006availibility Now
-
Unit 150price $2,474square feet 1,006availibility Now
-
Unit 224price $2,749square feet 941availibility Now
-
Unit 210price $2,849square feet 1,088availibility Now
-
Unit 359price $3,279square feet 1,167availibility Now
-
Unit 324price $3,434square feet 1,242availibility Now
-
Unit 310price $3,874square feet 1,316availibility Now
-
Unit 112price $1,679square feet 473availibility Now
-
Unit 212price $1,679square feet 473availibility Now
-
Unit 226price $1,779square feet 473availibility Now
-
Unit 114price $1,689square feet 557availibility Now
-
Unit 140price $2,024square feet 577availibility Now
-
Unit 152price $2,024square feet 577availibility Now
-
Unit 312price $2,204square feet 577availibility Now
-
Unit 314price $2,224square feet 861availibility Now
-
Unit 238price $1,719square feet 559availibility Now
-
Unit 338price $1,719square feet 559availibility Now
-
Unit 354price $2,004square feet 559availibility Now
-
Unit 330price $2,054square feet 662availibility Now
-
Unit 364price $2,054square feet 662availibility Now
-
Unit 264price $2,079square feet 662availibility Now
-
Unit 200price $2,279square feet 678availibility Now
-
Unit 154price $2,254square feet 686availibility Now
-
Unit 138price $2,324square feet 686availibility Now
-
Unit 319price $2,599square feet 686availibility Now
-
Unit 124price $2,279square feet 795availibility Now
-
Unit 242price $2,319square feet 795availibility Now
-
Unit 204price $2,329square feet 795availibility Now
-
Unit 164price $2,544square feet 686availibility Now
-
Unit 305price $2,749square feet 686availibility Now
-
Unit 331price $2,749square feet 686availibility Now
-
Unit 104price $2,474square feet 1,006availibility Now
-
Unit 106price $2,474square feet 1,006availibility Now
-
Unit 150price $2,474square feet 1,006availibility Now
-
Unit 224price $2,749square feet 941availibility Now
-
Unit 210price $2,849square feet 1,088availibility Now
-
Unit 359price $3,279square feet 1,167availibility Now
-
Unit 324price $3,434square feet 1,242availibility Now
-
Unit 310price $3,874square feet 1,316availibility Now
About Edmond Curtis Park
Find your dream home in the heart of Denver's historic Curtis Park neighborhood-a vibrant, diverse community where history meets modern urban residency. Nestled in one of Denver, Colorado's oldest and most charming areas, Edmond Curtis Park presents the perfect blend of timeless charm and contemporary comfort. Curtis Park is a neighborhood that thrives on its rich history, tree-lined streets, and a tight-knit community that creates an atmosphere that is trendy and welcoming.
Edmond Curtis Park is an apartment community located in Denver County and the 80205 ZIP Code. This area is served by the Denver County 1 attendance zone.
Unique Features
- Onsite Staff
- Work-out Training/coaching W/app - Free
- 24 Hour Onsite Maintenance
- Bubble Hockey
- Cutting Edge Technogym Equipment
- Pet Park
- Parking
- Samsung Smart Appliances
- Cold Therapy Room
- Remote Controlled Blinds In Mezzanines
- Washer and Dryer in Home
- Bike And Ski Gear Room
- Loft Style Apartments
- Co-working Area With Wifi
- Dart Boards
- Reading Nooks
- Shuffle Board
- Xfinity Bulk - Internet Ready Homes
- Central Air Conditioning
- Peleton
Contact
Community Amenities
Pool
Fitness Center
Elevator
Clubhouse
Roof Terrace
Controlled Access
Recycling
Business Center
Property Services
- Package Service
- Community-Wide WiFi
- Controlled Access
- Maintenance on site
- Property Manager on Site
- Video Patrol
- 24 Hour Access
- Trash Pickup - Door to Door
- Recycling
- Online Services
- Planned Social Activities
- Pet Play Area
- Pet Washing Station
- EV Charging
- Public Transportation
- Key Fob Entry
- Wheelchair Accessible
Shared Community
- Elevator
- Business Center
- Clubhouse
- Lounge
- Multi Use Room
- Storage Space
- Disposal Chutes
- Conference Rooms
Fitness & Recreation
- Fitness Center
- Hot Tub
- Pool
- Bicycle Storage
- Gameroom
Outdoor Features
- Gated
- Roof Terrace
- Sundeck
- Courtyard
- Grill
- Picnic Area
- Dog Park
Apartment Features
Washer/Dryer
Air Conditioning
Dishwasher
Loft Layout
High Speed Internet Access
Walk-In Closets
Island Kitchen
Microwave
Highlights
- High Speed Internet Access
- Wi-Fi
- Washer/Dryer
- Air Conditioning
- Heating
- Ceiling Fans
- Smoke Free
- Security System
- Storage Space
- Double Vanities
- Tub/Shower
- Sprinkler System
- Framed Mirrors
Kitchen Features & Appliances
- Dishwasher
- Disposal
- Ice Maker
- Stainless Steel Appliances
- Pantry
- Island Kitchen
- Kitchen
- Microwave
- Oven
- Range
- Refrigerator
- Freezer
- Quartz Countertops
Model Details
- Carpet
- Vinyl Flooring
- High Ceilings
- Mud Room
- Office
- Den
- Built-In Bookshelves
- Views
- Walk-In Closets
- Linen Closet
- Loft Layout
- Double Pane Windows
- Window Coverings
- Large Bedrooms
- Floor to Ceiling Windows
- Balcony
- Patio
- Deck
Fees and Policies
The fees below are based on community-supplied data and may exclude additional fees and utilities. Use the calculator to add these fees to the base rent.
- Monthly Utilities & Services
-
Door Trash Pick UpDoor to Door - Trash Pick Up. The exact fee is $21.40$21
-
WiFi$35
- One-Time Move-In Fees
-
Application FeeThe exact amount for the Application Fee is $30.78$31
-
CAM Fee$65
- Dogs Allowed
-
Fees not specified
-
Pet Limit1
-
Restrictions:Pets Welcome Upon Approval. Limit of 2 pets per home. Pet Amenities: Rooftop Bark Park
- Cats Allowed
-
Fees not specified
-
Pet Limit1
-
Restrictions:Pets Welcome Upon Approval. Limit of 2 pets per home. Pet Amenities: Rooftop Bark Park
- Parking
-
Garage--
- Storage Fees
-
Storage Locker$100/mo
Details
Lease Options
-
12-20 months
-
Short term lease
Property Information
-
Built in 2024
-
185 units/3 stories
- Package Service
- Community-Wide WiFi
- Controlled Access
- Maintenance on site
- Property Manager on Site
- Video Patrol
- 24 Hour Access
- Trash Pickup - Door to Door
- Recycling
- Online Services
- Planned Social Activities
- Pet Play Area
- Pet Washing Station
- EV Charging
- Public Transportation
- Key Fob Entry
- Wheelchair Accessible
- Elevator
- Business Center
- Clubhouse
- Lounge
- Multi Use Room
- Storage Space
- Disposal Chutes
- Conference Rooms
- Gated
- Roof Terrace
- Sundeck
- Courtyard
- Grill
- Picnic Area
- Dog Park
- Fitness Center
- Hot Tub
- Pool
- Bicycle Storage
- Gameroom
- Onsite Staff
- Work-out Training/coaching W/app - Free
- 24 Hour Onsite Maintenance
- Bubble Hockey
- Cutting Edge Technogym Equipment
- Pet Park
- Parking
- Samsung Smart Appliances
- Cold Therapy Room
- Remote Controlled Blinds In Mezzanines
- Washer and Dryer in Home
- Bike And Ski Gear Room
- Loft Style Apartments
- Co-working Area With Wifi
- Dart Boards
- Reading Nooks
- Shuffle Board
- Xfinity Bulk - Internet Ready Homes
- Central Air Conditioning
- Peleton
- High Speed Internet Access
- Wi-Fi
- Washer/Dryer
- Air Conditioning
- Heating
- Ceiling Fans
- Smoke Free
- Security System
- Storage Space
- Double Vanities
- Tub/Shower
- Sprinkler System
- Framed Mirrors
- Dishwasher
- Disposal
- Ice Maker
- Stainless Steel Appliances
- Pantry
- Island Kitchen
- Kitchen
- Microwave
- Oven
- Range
- Refrigerator
- Freezer
- Quartz Countertops
- Carpet
- Vinyl Flooring
- High Ceilings
- Mud Room
- Office
- Den
- Built-In Bookshelves
- Views
- Walk-In Closets
- Linen Closet
- Loft Layout
- Double Pane Windows
- Window Coverings
- Large Bedrooms
- Floor to Ceiling Windows
- Balcony
- Patio
- Deck
| Monday | 10am - 4pm |
|---|---|
| Tuesday | 10am - 5:30pm |
| Wednesday | 10am - 5:30pm |
| Thursday | 10am - 5:30pm |
| Friday | 10am - 5:30pm |
| Saturday | 10:30am - 4:30pm |
| Sunday | Closed |
Located northeast of Downtown Denver, Five Points is a trendy, walkable, and bike-friendly neighborhood that’s filled with urban charm. Home to an array of live music venues, locals enjoy the nightlife scene in Five Points. Check out Mercury Café, the Roxy Denver, or Cervantes’ Masterpiece. Five Points is within walking distance to the River North Arts District (RiNo) and the shops, restaurants, and nightlife along Larimer Street. The neighborhood is near a variety of popular destinations, including Ball Arena, Coors Field, the Denver Zoo, and so much more.
Five Points is home to Saint Joseph Hospital and a wonderful variety of local businesses. From Rosenberg’s Bagels to Dunbar Kitchen & Tap House, Five Points has something for everyone. An abundance of high-rise, modern, and luxury apartment complexes await in this bustling urban district.
Learn more about living in Five Points| Colleges & Universities | Distance | ||
|---|---|---|---|
| Colleges & Universities | Distance | ||
| Drive: | 6 min | 2.0 mi | |
| Drive: | 6 min | 2.1 mi | |
| Drive: | 6 min | 2.1 mi | |
| Drive: | 11 min | 4.9 mi |
Transportation options available in Denver include 25Th-Welton, located 0.4 mile from Edmond Curtis Park. Edmond Curtis Park is near Denver International, located 23.2 miles or 32 minutes away.
| Transit / Subway | Distance | ||
|---|---|---|---|
| Transit / Subway | Distance | ||
|
|
Walk: | 8 min | 0.4 mi |
|
|
Walk: | 11 min | 0.6 mi |
|
|
Walk: | 11 min | 0.6 mi |
|
|
Walk: | 13 min | 0.7 mi |
|
|
Walk: | 17 min | 0.9 mi |
| Commuter Rail | Distance | ||
|---|---|---|---|
| Commuter Rail | Distance | ||
| Drive: | 4 min | 1.5 mi | |
|
|
Drive: | 4 min | 1.5 mi |
| Drive: | 5 min | 1.9 mi | |
| Drive: | 8 min | 2.8 mi | |
| Drive: | 32 min | 22.7 mi |
| Airports | Distance | ||
|---|---|---|---|
| Airports | Distance | ||
|
Denver International
|
Drive: | 32 min | 23.2 mi |
Time and distance from Edmond Curtis Park.
| Shopping Centers | Distance | ||
|---|---|---|---|
| Shopping Centers | Distance | ||
| Walk: | 10 min | 0.6 mi | |
| Walk: | 11 min | 0.6 mi | |
| Walk: | 11 min | 0.6 mi |
| Parks and Recreation | Distance | ||
|---|---|---|---|
| Parks and Recreation | Distance | ||
|
Lower Downtown Historic District (LoDo)
|
Walk: | 14 min | 0.8 mi |
|
Civic Center Park
|
Drive: | 4 min | 1.4 mi |
|
History Colorado Center
|
Drive: | 5 min | 1.7 mi |
|
Centennial Gardens
|
Drive: | 5 min | 2.0 mi |
|
Landry's Downtown Aquarium
|
Drive: | 6 min | 2.2 mi |
| Hospitals | Distance | ||
|---|---|---|---|
| Hospitals | Distance | ||
| Drive: | 3 min | 1.2 mi | |
| Drive: | 4 min | 1.5 mi | |
| Drive: | 7 min | 2.1 mi |
| Military Bases | Distance | ||
|---|---|---|---|
| Military Bases | Distance | ||
| Drive: | 47 min | 20.6 mi | |
| Drive: | 84 min | 67.0 mi | |
| Drive: | 93 min | 76.7 mi |
Edmond Curtis Park Photos
-
Edmond Curtis Park
-
Map Image of the Property
-
Junior - 686SF
-
-
-
1BR, 1BA - 1,213SF - Kitchen/Living Room
-
Studio - 559SF - Kitchen
-
Studio - 559SF - Kitchen/Living Room
-
Models
-
0A_483_Overhead_931473.png
-
0B_558_Overhead_78843.png
-
0AM_Overhead_35880.png
-
0BM2_861_Overhead_755206.png
-
J1B_559_Overhead_887921.png
-
J1E_670_Overhead_988783.png
Nearby Apartments
Within 50 Miles of Edmond Curtis Park
Edmond Curtis Park has studios to two bedrooms with rent ranges from $1,679/mo. to $3,875/mo.
You can take a virtual tour of Edmond Curtis Park on Apartments.com.
Edmond Curtis Park is in Five Points in the city of Denver. Here you’ll find three shopping centers within 0.6 mile of the property. Five parks are within 2.2 miles, including Lower Downtown Historic District (LoDo), Civic Center Park, and History Colorado Center.
Applicant has the right to provide the property manager or owner with a Portable Tenant Screening Report (PTSR) that is not more than 30 days old, as defined in § 38-12-902(2.5), Colorado Revised Statutes; and 2) if Applicant provides the property manager or owner with a PTSR, the property manager or owner is prohibited from: a) charging Applicant a rental application fee; or b) charging Applicant a fee for the property manager or owner to access or use the PTSR.
What Are Walk Score®, Transit Score®, and Bike Score® Ratings?
Walk Score® measures the walkability of any address. Transit Score® measures access to public transit. Bike Score® measures the bikeability of any address.
What is a Sound Score Rating?
A Sound Score Rating aggregates noise caused by vehicle traffic, airplane traffic and local sources
