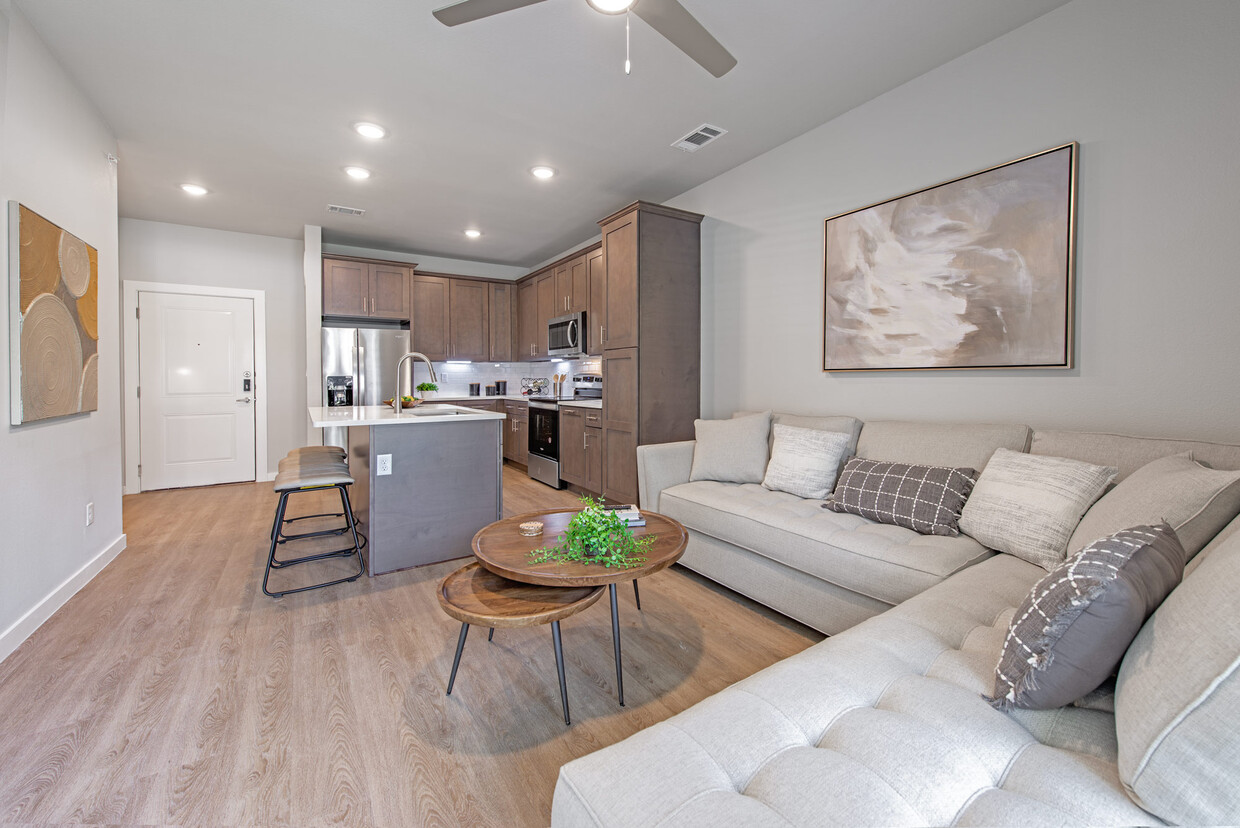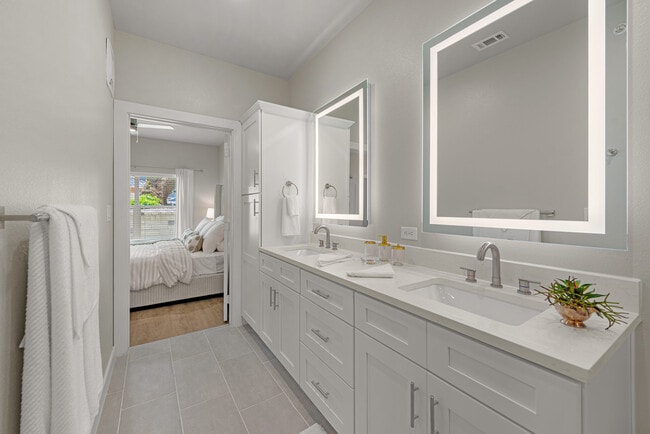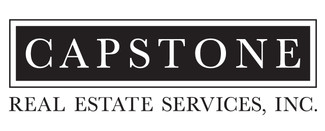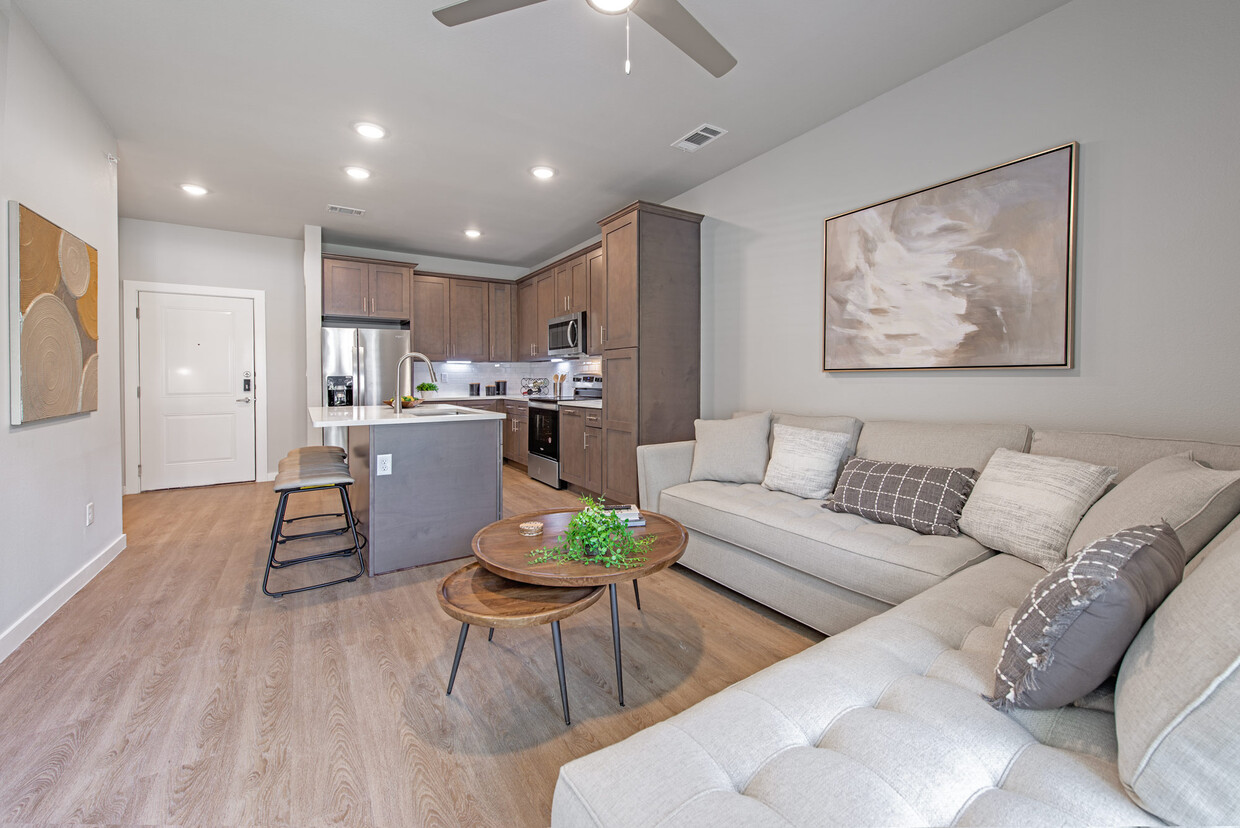-
Monthly Rent
$1,071 - $2,467
-
Bedrooms
Studio - 3 bd
-
Bathrooms
1 - 2 ba
-
Square Feet
580 - 1,354 sq ft
Welcome to Boerne's newest and most prestigious apartment community! Elation at Buckskin provides the elevated and sophisticated lifestyle that you deserve. Sip a glass of wine while you take in Hill Country views or unwind while you prepare dinner in your open concept kitchen. We boast luxury interior finishes while providing a best in class amenity package that is sure to delight you from the moment you step in the door. Elation at Buckskin is extraordinarily unique and we can't wait to prove to you just how!
Pricing & Floor Plans
-
Unit 1108price $1,071square feet 580availibility Now
-
Unit 1117price $1,181square feet 671availibility Now
-
Unit 1116price $1,181square feet 671availibility Now
-
Unit 1330price $1,262square feet 671availibility Now
-
Unit 2110price $1,216square feet 747availibility Now
-
Unit 1109price $1,233square feet 747availibility Aug 8
-
Unit 3209price $1,188square feet 747availibility Aug 19
-
Unit 4304price $1,337square feet 856availibility Now
-
Unit 3308price $1,569square feet 1,012availibility Now
-
Unit 2308price $1,649square feet 1,012availibility Now
-
Unit 3214price $1,649square feet 1,012availibility Now
-
Unit 1128price $1,794square feet 1,018availibility Now
-
Unit 1221price $1,774square feet 1,018availibility Sep 7
-
Unit 1108price $1,071square feet 580availibility Now
-
Unit 1117price $1,181square feet 671availibility Now
-
Unit 1116price $1,181square feet 671availibility Now
-
Unit 1330price $1,262square feet 671availibility Now
-
Unit 2110price $1,216square feet 747availibility Now
-
Unit 1109price $1,233square feet 747availibility Aug 8
-
Unit 3209price $1,188square feet 747availibility Aug 19
-
Unit 4304price $1,337square feet 856availibility Now
-
Unit 3308price $1,569square feet 1,012availibility Now
-
Unit 2308price $1,649square feet 1,012availibility Now
-
Unit 3214price $1,649square feet 1,012availibility Now
-
Unit 1128price $1,794square feet 1,018availibility Now
-
Unit 1221price $1,774square feet 1,018availibility Sep 7
Fees and Policies
The fees below are based on community-supplied data and may exclude additional fees and utilities.
- One-Time Move-In Fees
-
Application Fee$65
- Dogs Allowed
-
Monthly pet rent$50
-
One time Fee$500
-
Weight limit75 lb
-
Pet Limit2
-
Comments:We welcome 2 pets per apartment home. There is a $300 pet deposit ( non-refundable) for the first pet, and $150 for the second. Pet rent is $20 per month. There is a weight limit of 75 pounds per pet, and aggressive breeds are prohibited.
- Cats Allowed
-
Monthly pet rent$50
-
One time Fee$500
-
Weight limit75 lb
-
Pet Limit2
-
Comments:We welcome 2 pets per apartment home. There is a $300 pet deposit ( non-refundable) for the first pet, and $150 for the second. Pet rent is $20 per month. There is a weight limit of 75 pounds per pet, and aggressive breeds are prohibited.
- Parking
-
Covered--
-
Other$45/moAssigned Parking
-
Garage$125/moAssigned Parking
Details
Lease Options
-
3 - 18 Month Leases
-
Short term lease
Property Information
-
Built in 2023
-
302 units/3 stories
Matterport 3D Tours
About Elation at Buckskin
Welcome to Boerne's newest and most prestigious apartment community! Elation at Buckskin provides the elevated and sophisticated lifestyle that you deserve. Sip a glass of wine while you take in Hill Country views or unwind while you prepare dinner in your open concept kitchen. We boast luxury interior finishes while providing a best in class amenity package that is sure to delight you from the moment you step in the door. Elation at Buckskin is extraordinarily unique and we can't wait to prove to you just how!
Elation at Buckskin is an apartment community located in Bexar County and the 78006 ZIP Code. This area is served by the Northside Independent School District (NISD) attendance zone.
Unique Features
- Easy Access to Shopping
- Elevators
- Promotional driver
- 9Ft Ceilings Throughout
- First Floor
- Spacious Walk-in Closets with Metal Hanging Rods
- Detached Parking with Electric Vehicle Charging
- Model Home to View
- Onsite Leasing Office
- Outdoor Gaming Area
- Remote Control
- Smart Card
- Campus Wide Wifi
- Covered Parking
- Crown Molding at all Upper Cabinets
- Fitness on demand Room with Spin Bikes
- Oversized Garden Tubs
- Side x Side Refrigerator
- Building 1 Premium
- Built-in Trash Drawers in all Kitchens
- Easy Access to Freeways
- Lounge with Hill Country Views
- Pet Park with Washing Station
- Resort Style Pool with a Texas Hill Country Vibe
- 8 spaced gooseneck vanity faucets with pop up dra
- Brand New Washer and Dryer in Home
- Fees or Deposit
- Key Pad
- Kitchen Islands fully wrapped with wood finish
- On-Call Maintenance
- Pool view
- Quartz Countertop
- Size of Model Home
- Tile Floors in Bathrooms
- Under Mounted Single Basin Kitchen Sink
- Ceiling Fans in Living and Bedrooms
- Complimentary Coffee Bar
- Extra Sound Proofing in all Units
- Hardwood-style Vinyl Floors
- Soft Close Cabinet Doors and Drawers
- Town House Property Only
- Luxurious Walk-in Showers with Frameless Glass
- On-Site Marketplace
- SMART Door Keyless Lock
Community Amenities
Pool
Fitness Center
Elevator
Clubhouse
Controlled Access
Recycling
Business Center
Grill
Property Services
- Package Service
- Wi-Fi
- Controlled Access
- Maintenance on site
- Property Manager on Site
- Trash Pickup - Door to Door
- Recycling
- Renters Insurance Program
- Online Services
- Planned Social Activities
- Pet Play Area
- Pet Washing Station
- EV Charging
- Key Fob Entry
Shared Community
- Elevator
- Business Center
- Clubhouse
- Lounge
- Multi Use Room
- Breakfast/Coffee Concierge
- Conference Rooms
Fitness & Recreation
- Fitness Center
- Pool
- Walking/Biking Trails
Outdoor Features
- Gated
- Fenced Lot
- Cabana
- Courtyard
- Grill
Apartment Features
Washer/Dryer
Air Conditioning
Dishwasher
Walk-In Closets
Island Kitchen
Granite Countertops
Microwave
Refrigerator
Highlights
- Wi-Fi
- Washer/Dryer
- Air Conditioning
- Heating
- Ceiling Fans
- Cable Ready
- Double Vanities
- Tub/Shower
- Sprinkler System
- Framed Mirrors
Kitchen Features & Appliances
- Dishwasher
- Disposal
- Ice Maker
- Granite Countertops
- Stainless Steel Appliances
- Pantry
- Island Kitchen
- Eat-in Kitchen
- Kitchen
- Microwave
- Oven
- Range
- Refrigerator
Model Details
- Carpet
- Tile Floors
- Vinyl Flooring
- Dining Room
- Family Room
- Office
- Crown Molding
- Bay Window
- Views
- Walk-In Closets
- Linen Closet
- Double Pane Windows
- Window Coverings
- Large Bedrooms
- Balcony
- Patio
- Package Service
- Wi-Fi
- Controlled Access
- Maintenance on site
- Property Manager on Site
- Trash Pickup - Door to Door
- Recycling
- Renters Insurance Program
- Online Services
- Planned Social Activities
- Pet Play Area
- Pet Washing Station
- EV Charging
- Key Fob Entry
- Elevator
- Business Center
- Clubhouse
- Lounge
- Multi Use Room
- Breakfast/Coffee Concierge
- Conference Rooms
- Gated
- Fenced Lot
- Cabana
- Courtyard
- Grill
- Fitness Center
- Pool
- Walking/Biking Trails
- Easy Access to Shopping
- Elevators
- Promotional driver
- 9Ft Ceilings Throughout
- First Floor
- Spacious Walk-in Closets with Metal Hanging Rods
- Detached Parking with Electric Vehicle Charging
- Model Home to View
- Onsite Leasing Office
- Outdoor Gaming Area
- Remote Control
- Smart Card
- Campus Wide Wifi
- Covered Parking
- Crown Molding at all Upper Cabinets
- Fitness on demand Room with Spin Bikes
- Oversized Garden Tubs
- Side x Side Refrigerator
- Building 1 Premium
- Built-in Trash Drawers in all Kitchens
- Easy Access to Freeways
- Lounge with Hill Country Views
- Pet Park with Washing Station
- Resort Style Pool with a Texas Hill Country Vibe
- 8 spaced gooseneck vanity faucets with pop up dra
- Brand New Washer and Dryer in Home
- Fees or Deposit
- Key Pad
- Kitchen Islands fully wrapped with wood finish
- On-Call Maintenance
- Pool view
- Quartz Countertop
- Size of Model Home
- Tile Floors in Bathrooms
- Under Mounted Single Basin Kitchen Sink
- Ceiling Fans in Living and Bedrooms
- Complimentary Coffee Bar
- Extra Sound Proofing in all Units
- Hardwood-style Vinyl Floors
- Soft Close Cabinet Doors and Drawers
- Town House Property Only
- Luxurious Walk-in Showers with Frameless Glass
- On-Site Marketplace
- SMART Door Keyless Lock
- Wi-Fi
- Washer/Dryer
- Air Conditioning
- Heating
- Ceiling Fans
- Cable Ready
- Double Vanities
- Tub/Shower
- Sprinkler System
- Framed Mirrors
- Dishwasher
- Disposal
- Ice Maker
- Granite Countertops
- Stainless Steel Appliances
- Pantry
- Island Kitchen
- Eat-in Kitchen
- Kitchen
- Microwave
- Oven
- Range
- Refrigerator
- Carpet
- Tile Floors
- Vinyl Flooring
- Dining Room
- Family Room
- Office
- Crown Molding
- Bay Window
- Views
- Walk-In Closets
- Linen Closet
- Double Pane Windows
- Window Coverings
- Large Bedrooms
- Balcony
- Patio
| Monday | 8:30am - 5:30pm |
|---|---|
| Tuesday | 8:30am - 5:30pm |
| Wednesday | 8:30am - 5:30pm |
| Thursday | 8:30am - 5:30pm |
| Friday | 8:30am - 5:30pm |
| Saturday | 10am - 5pm |
| Sunday | Closed |
| Colleges & Universities | Distance | ||
|---|---|---|---|
| Colleges & Universities | Distance | ||
| Drive: | 14 min | 10.9 mi | |
| Drive: | 20 min | 14.4 mi | |
| Drive: | 19 min | 14.9 mi | |
| Drive: | 26 min | 20.6 mi |
 The GreatSchools Rating helps parents compare schools within a state based on a variety of school quality indicators and provides a helpful picture of how effectively each school serves all of its students. Ratings are on a scale of 1 (below average) to 10 (above average) and can include test scores, college readiness, academic progress, advanced courses, equity, discipline and attendance data. We also advise parents to visit schools, consider other information on school performance and programs, and consider family needs as part of the school selection process.
The GreatSchools Rating helps parents compare schools within a state based on a variety of school quality indicators and provides a helpful picture of how effectively each school serves all of its students. Ratings are on a scale of 1 (below average) to 10 (above average) and can include test scores, college readiness, academic progress, advanced courses, equity, discipline and attendance data. We also advise parents to visit schools, consider other information on school performance and programs, and consider family needs as part of the school selection process.
View GreatSchools Rating Methodology
Data provided by GreatSchools.org © 2025. All rights reserved.
Elation at Buckskin Photos
-
Elation at Buckskin
-
Studio, 1BA - 580 SF
-
-
-
-
-
-
-
Nearby Apartments
Within 50 Miles of Elation at Buckskin
-
EMERALD TOWNES
3523 North Loop 1604 East
San Antonio, TX 78247
3 Br $2,725-$3,675 14.9 mi
-
Townhomes at West Creek
1297 W Loop 1604 N
San Antonio, TX 78251
2-4 Br $961-$1,525 17.7 mi
-
Southgate on Emerald
102 Emerald Ash
San Antonio, TX 78221
1-3 Br $1,024-$1,413 27.6 mi
-
THE CALDWELL
3101 Palm Spgs
Seguin, TX 78155
1-3 Br $899-$1,910 41.7 mi
Elation at Buckskin has studios to three bedrooms with rent ranges from $1,071/mo. to $2,467/mo.
You can take a virtual tour of Elation at Buckskin on Apartments.com.
Elation at Buckskin is in Scenic Oaks in the city of Boerne. Here you’ll find three shopping centers within 2.2 miles of the property. Five parks are within 14.8 miles, including Cascade Caverns, Friedrich Park, and Crownridge Canyon Natural Area.
What Are Walk Score®, Transit Score®, and Bike Score® Ratings?
Walk Score® measures the walkability of any address. Transit Score® measures access to public transit. Bike Score® measures the bikeability of any address.
What is a Sound Score Rating?
A Sound Score Rating aggregates noise caused by vehicle traffic, airplane traffic and local sources








