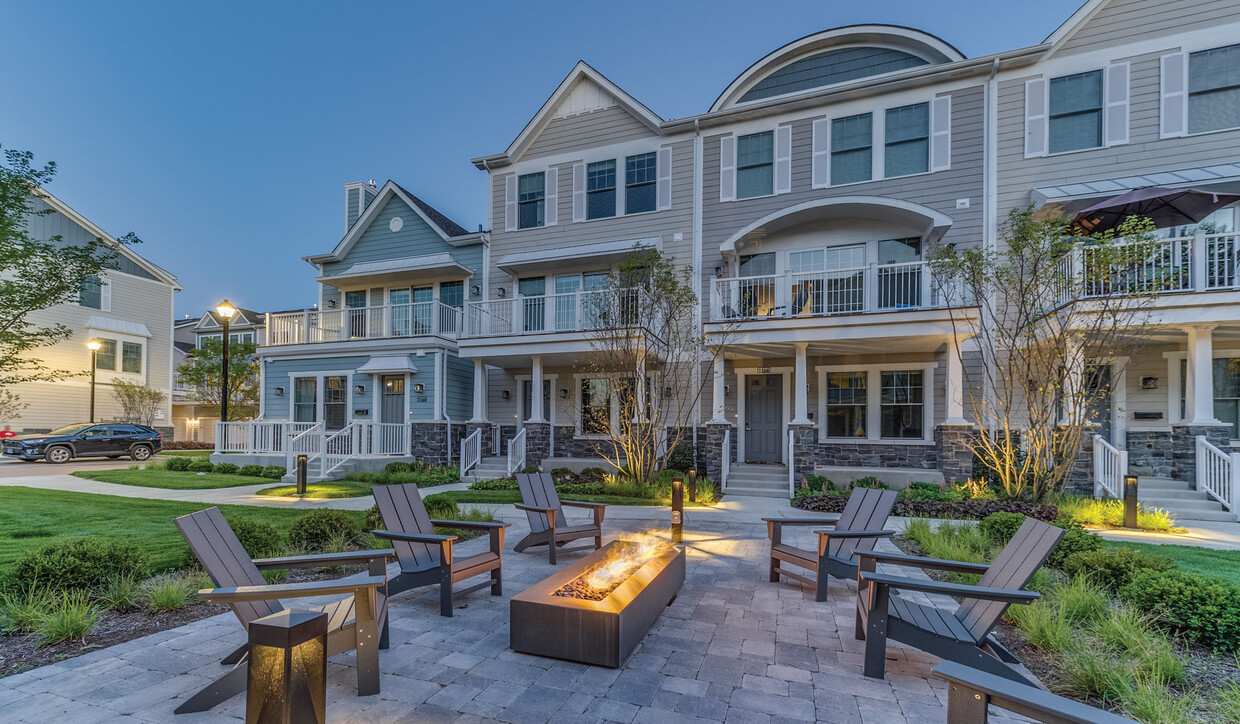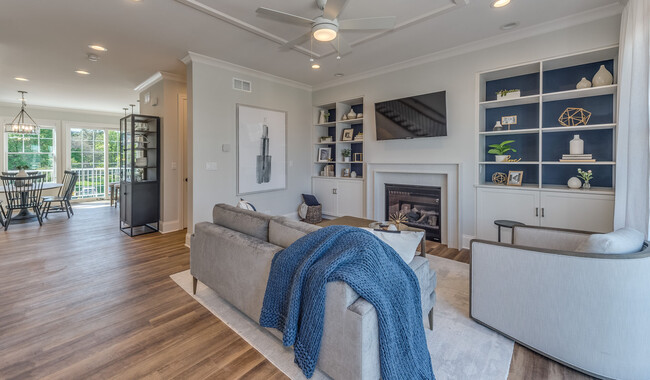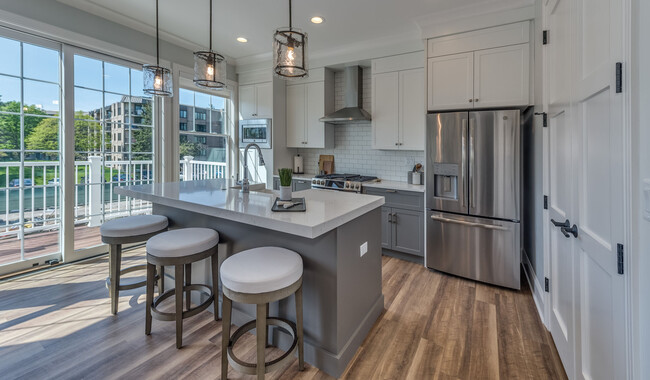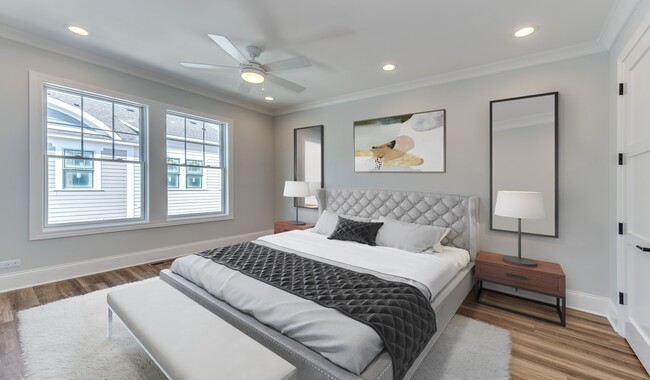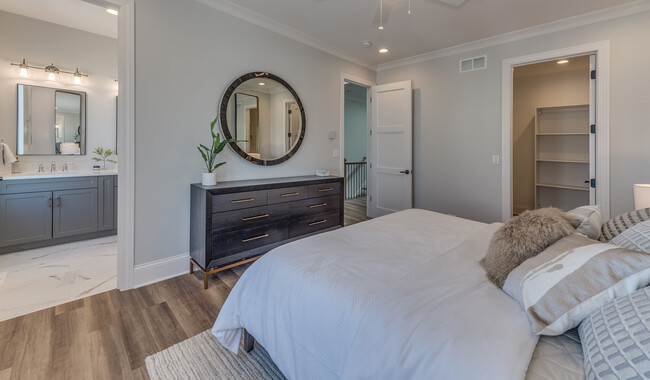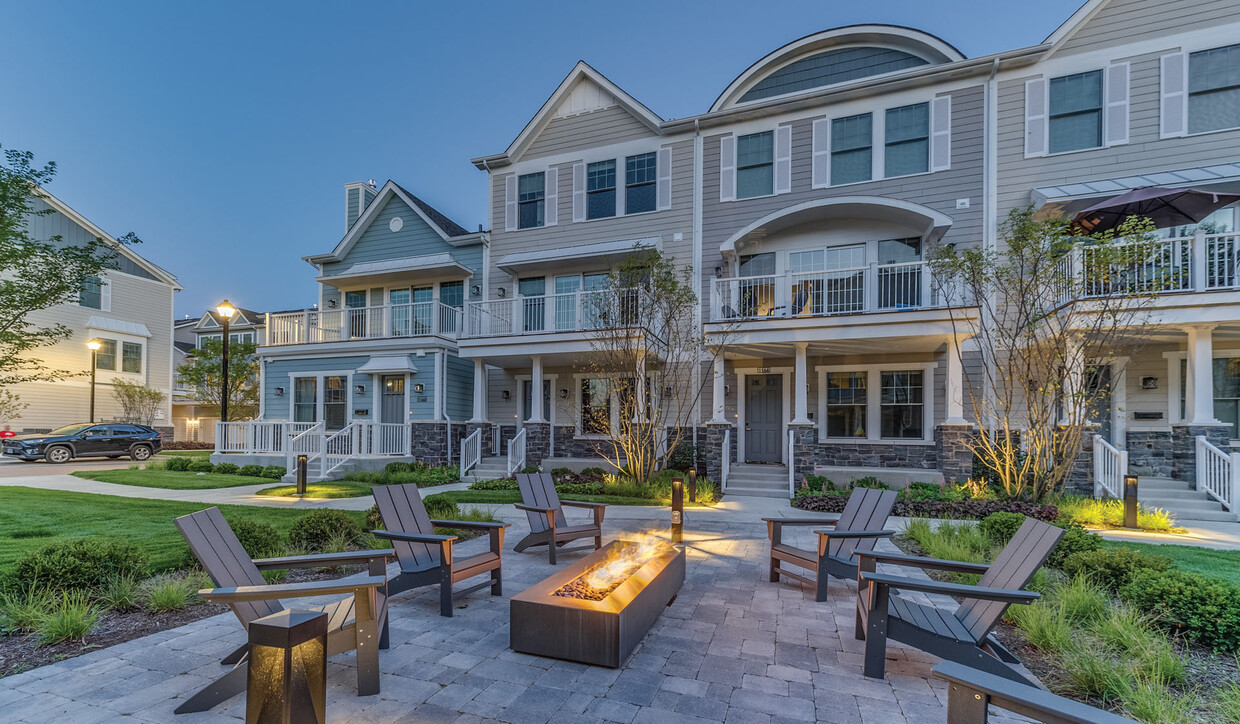-
Monthly Rent
$3,759 - $5,365
-
Bedrooms
2 - 4 bd
-
Bathrooms
2.5 - 3.5 ba
-
Square Feet
2,125 - 2,998 sq ft
Pricing & Floor Plans
-
Unit 1114price $3,759square feet 2,125availibility Jun 7
-
Unit 1116price $5,365square feet 2,604availibility May 24
-
Unit 1169price $5,230square feet 2,770availibility Jun 6
-
Unit 1135price $5,130square feet 2,770availibility Aug 2
-
Unit 1114price $3,759square feet 2,125availibility Jun 7
-
Unit 1116price $5,365square feet 2,604availibility May 24
-
Unit 1169price $5,230square feet 2,770availibility Jun 6
-
Unit 1135price $5,130square feet 2,770availibility Aug 2
About Eldridge Townhomes
Eldridge Townhomes in Elmhurst, Illinois 60126 offers brand new spacious family townhomes with ultramodern finishes. Select one of our available floorplans from 2 to 4 bedroom townhomes. Feel comfortable in your home with full size washer and dryer on bedroom level, two car garage, private balcony or patio, and modern kitchen with high end finishes. Select homes feature elevators for ease in your home. Smart home technology including locks and thermostat in every home. Community includes a resort style pool, fitness center, dog park, yoga and spin studio. Our community is smoke free, pet friendly, and close access to I 294, 88, and 290. Nearby Drury Lane Theatre, Oakbrook Center, and Wilder Park. Located in the Elmhurst Community School District. We offer many virtual options including live video tours, 3D virtual tours, and text.
Eldridge Townhomes is a townhouse community located in DuPage County and the 60126 ZIP Code. This area is served by the Salt Creek School District 48 attendance zone.
Unique Features
- Modern Kitchen
- Storage/elevator Option
- Quartz Countertop
- Washer
- Attached Garage
- Built-in Microwave
- Demonstration Kitchen
- Guarantors Welcome
- Kitchen Pantry
- Resort-style Pool
- Controlled Access Building
- Installed Elevator
- On-site Maintenance
- Linen Closet in Hallway
- Cat Friendly
- Dog Friendly
- Dryer
- Game Room
- Smart Home Door Lock
- Walking Path
- On-site Management
- Smart Home Thermostat
- Smart Package 365
- Town Square
- Wood Plank Flooring
- Garbage Disposal
- Walk-in Closet
- Wi-Fi in Common Areas
Community Amenities
Pool
Fitness Center
Elevator
Controlled Access
- Controlled Access
- Maintenance on site
- Elevator
- Fitness Center
- Pool
- Tennis Court
- Walking/Biking Trails
- Gameroom
- Dog Park
Townhome Features
Washer/Dryer
Air Conditioning
Dishwasher
Hardwood Floors
- Wi-Fi
- Washer/Dryer
- Air Conditioning
- Smoke Free
- Fireplace
- Dishwasher
- Disposal
- Stainless Steel Appliances
- Pantry
- Kitchen
- Microwave
- Refrigerator
- Quartz Countertops
- Hardwood Floors
- Walk-In Closets
- Linen Closet
- Balcony
- Patio
Fees and Policies
The fees below are based on community-supplied data and may exclude additional fees and utilities.
- One-Time Move-In Fees
-
Administrative Fee$250
-
Application Fee$70
- Dogs Allowed
-
Monthly pet rent$30
-
One time Fee$400
-
Weight limit300 lb
-
Pet Limit2
-
Restrictions:Our pet-friendly community welcomes most breeds of dogs. However, because certain dogs do not thrive in a community environment, we cannot accommodate the following breeds, dogs resembling these breeds, or mixes of these breeds: Akita, American Staffordshire Terrier, Bull Terrier, Chow, Doberman, German Shepherd, Husky, Pit Bull, Presa Canario, Rottweiler, Belgian Malinois, and Wolf Hybrid.
- Cats Allowed
-
Monthly pet rent$30
-
One time Fee$400
-
Weight limit300 lb
-
Pet Limit2
-
Restrictions:Our pet-friendly community welcomes most breeds of dogs. However, because certain dogs do not thrive in a community environment, we cannot accommodate the following breeds, dogs resembling these breeds, or mixes of these breeds: Akita, American Staffordshire Terrier, Bull Terrier, Chow, Doberman, German Shepherd, Husky, Pit Bull, Presa Canario, Rottweiler, Belgian Malinois, and Wolf Hybrid.
Details
Lease Options
-
We offer lease terms of up to 24 months. Ask us for details!
Property Information
-
Built in 2018
-
58 houses/3 stories
- Controlled Access
- Maintenance on site
- Elevator
- Dog Park
- Fitness Center
- Pool
- Tennis Court
- Walking/Biking Trails
- Gameroom
- Modern Kitchen
- Storage/elevator Option
- Quartz Countertop
- Washer
- Attached Garage
- Built-in Microwave
- Demonstration Kitchen
- Guarantors Welcome
- Kitchen Pantry
- Resort-style Pool
- Controlled Access Building
- Installed Elevator
- On-site Maintenance
- Linen Closet in Hallway
- Cat Friendly
- Dog Friendly
- Dryer
- Game Room
- Smart Home Door Lock
- Walking Path
- On-site Management
- Smart Home Thermostat
- Smart Package 365
- Town Square
- Wood Plank Flooring
- Garbage Disposal
- Walk-in Closet
- Wi-Fi in Common Areas
- Wi-Fi
- Washer/Dryer
- Air Conditioning
- Smoke Free
- Fireplace
- Dishwasher
- Disposal
- Stainless Steel Appliances
- Pantry
- Kitchen
- Microwave
- Refrigerator
- Quartz Countertops
- Hardwood Floors
- Walk-In Closets
- Linen Closet
- Balcony
- Patio
| Monday | Closed |
|---|---|
| Tuesday | 10am - 5pm |
| Wednesday | 10am - 5pm |
| Thursday | 10am - 5pm |
| Friday | 10am - 5pm |
| Saturday | 10am - 5pm |
| Sunday | Closed |
| Colleges & Universities | Distance | ||
|---|---|---|---|
| Colleges & Universities | Distance | ||
| Drive: | 8 min | 3.4 mi | |
| Drive: | 10 min | 4.9 mi | |
| Drive: | 16 min | 7.9 mi | |
| Drive: | 17 min | 8.6 mi |
 The GreatSchools Rating helps parents compare schools within a state based on a variety of school quality indicators and provides a helpful picture of how effectively each school serves all of its students. Ratings are on a scale of 1 (below average) to 10 (above average) and can include test scores, college readiness, academic progress, advanced courses, equity, discipline and attendance data. We also advise parents to visit schools, consider other information on school performance and programs, and consider family needs as part of the school selection process.
The GreatSchools Rating helps parents compare schools within a state based on a variety of school quality indicators and provides a helpful picture of how effectively each school serves all of its students. Ratings are on a scale of 1 (below average) to 10 (above average) and can include test scores, college readiness, academic progress, advanced courses, equity, discipline and attendance data. We also advise parents to visit schools, consider other information on school performance and programs, and consider family needs as part of the school selection process.
View GreatSchools Rating Methodology
Transportation options available in Elmhurst include Forest Park Station, located 8.4 miles from Eldridge Townhomes. Eldridge Townhomes is near Chicago O'Hare International, located 12.6 miles or 24 minutes away, and Chicago Midway International, located 14.5 miles or 25 minutes away.
| Transit / Subway | Distance | ||
|---|---|---|---|
| Transit / Subway | Distance | ||
|
|
Drive: | 14 min | 8.4 mi |
|
|
Drive: | 13 min | 8.5 mi |
|
|
Drive: | 14 min | 9.3 mi |
|
|
Drive: | 15 min | 9.6 mi |
|
|
Drive: | 17 min | 10.1 mi |
| Commuter Rail | Distance | ||
|---|---|---|---|
| Commuter Rail | Distance | ||
|
|
Drive: | 6 min | 2.9 mi |
|
|
Drive: | 8 min | 4.1 mi |
|
|
Drive: | 9 min | 4.2 mi |
|
|
Drive: | 9 min | 4.3 mi |
|
|
Drive: | 11 min | 5.7 mi |
| Airports | Distance | ||
|---|---|---|---|
| Airports | Distance | ||
|
Chicago O'Hare International
|
Drive: | 24 min | 12.6 mi |
|
Chicago Midway International
|
Drive: | 25 min | 14.5 mi |
Time and distance from Eldridge Townhomes.
| Shopping Centers | Distance | ||
|---|---|---|---|
| Shopping Centers | Distance | ||
| Walk: | 13 min | 0.7 mi | |
| Walk: | 16 min | 0.8 mi | |
| Walk: | 16 min | 0.9 mi |
| Parks and Recreation | Distance | ||
|---|---|---|---|
| Parks and Recreation | Distance | ||
|
York Woods Forest Preserve
|
Drive: | 5 min | 2.1 mi |
|
Lizzadro Museum of Lapidary Art
|
Drive: | 6 min | 2.9 mi |
|
Wilder Park Conservatory
|
Drive: | 6 min | 2.9 mi |
|
Mayslake Forest Preserve
|
Drive: | 8 min | 3.8 mi |
|
Wolf Road Prairie Nature Preserve
|
Drive: | 9 min | 4.1 mi |
| Hospitals | Distance | ||
|---|---|---|---|
| Hospitals | Distance | ||
| Drive: | 3 min | 1.4 mi | |
| Drive: | 11 min | 6.0 mi | |
| Drive: | 12 min | 6.4 mi |
| Military Bases | Distance | ||
|---|---|---|---|
| Military Bases | Distance | ||
| Drive: | 22 min | 13.1 mi |
Eldridge Townhomes Photos
-
Come tour your new home today!
-
-
Enjoy an oversized living room with built in fireplace.
-
Kitchens feature stone countertops and stainless steel appliances.
-
Bedrooms intended for only the most restful nights sleep.
-
Spacious bedrooms with attached bathrooms.
-
Ensuite four fixture bathroom.
-
Plenty of closet space for your whole wardrobe.
-
Hallway storage so all your belongings have a place.
Floor Plans
-
2 Bedrooms
-
3 Bedrooms
-
3 Bedrooms
-
4 Bedrooms
Nearby Apartments
Within 50 Miles of Eldridge Townhomes
-
Elm Creek Apartments
1 Elm Creek Dr
Elmhurst, IL 60126
2-3 Br $2,247-$3,669 0.1 mi
-
2200 Grace
2200 S Grace St
Lombard, IL 60148
2-3 Br $1,916-$2,668 3.5 mi
-
Yorktown Apartment Homes
2233 S Highland Ave
Lombard, IL 60148
2 Br $2,225-$2,669 3.6 mi
-
Willow Bend Apartments
2850 Southampton Dr
Rolling Meadows, IL 60008
2-3 Br $2,129-$2,821 14.0 mi
-
Evanston Place
1715 Chicago Ave
Evanston, IL 60201
2-3 Br $3,548-$3,918 18.7 mi
-
Hyde Park Tower
5140 S Hyde Park Blvd
Chicago, IL 60615
2-3 Br $2,479-$3,528 19.1 mi
Eldridge Townhomes has two to four bedrooms with rent ranges from $3,759/mo. to $5,365/mo.
You can take a virtual tour of Eldridge Townhomes on Apartments.com.
What Are Walk Score®, Transit Score®, and Bike Score® Ratings?
Walk Score® measures the walkability of any address. Transit Score® measures access to public transit. Bike Score® measures the bikeability of any address.
What is a Sound Score Rating?
A Sound Score Rating aggregates noise caused by vehicle traffic, airplane traffic and local sources
