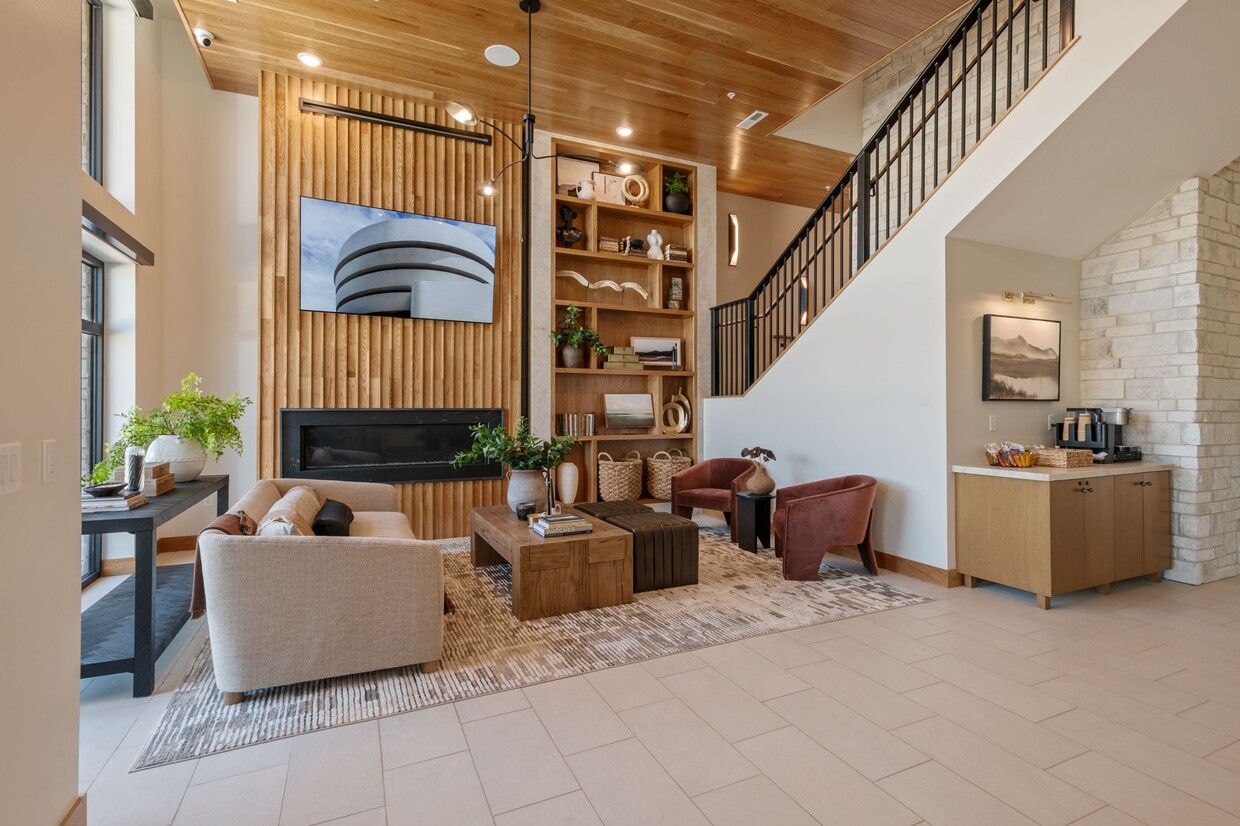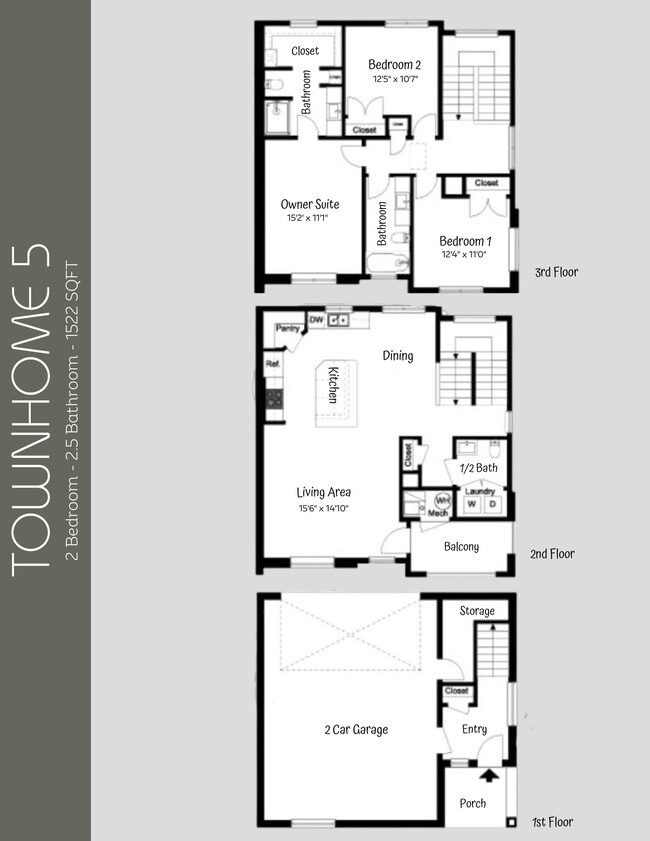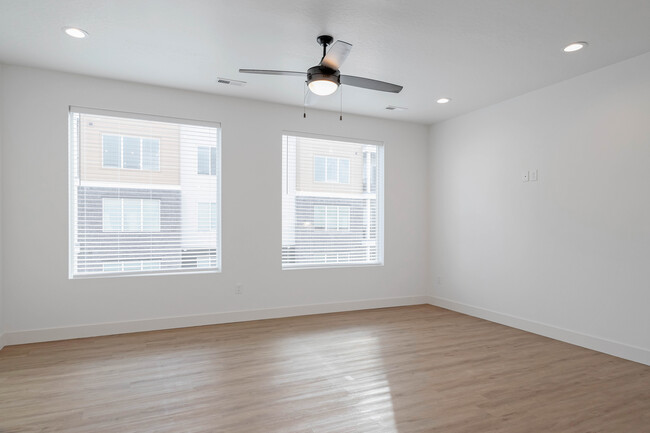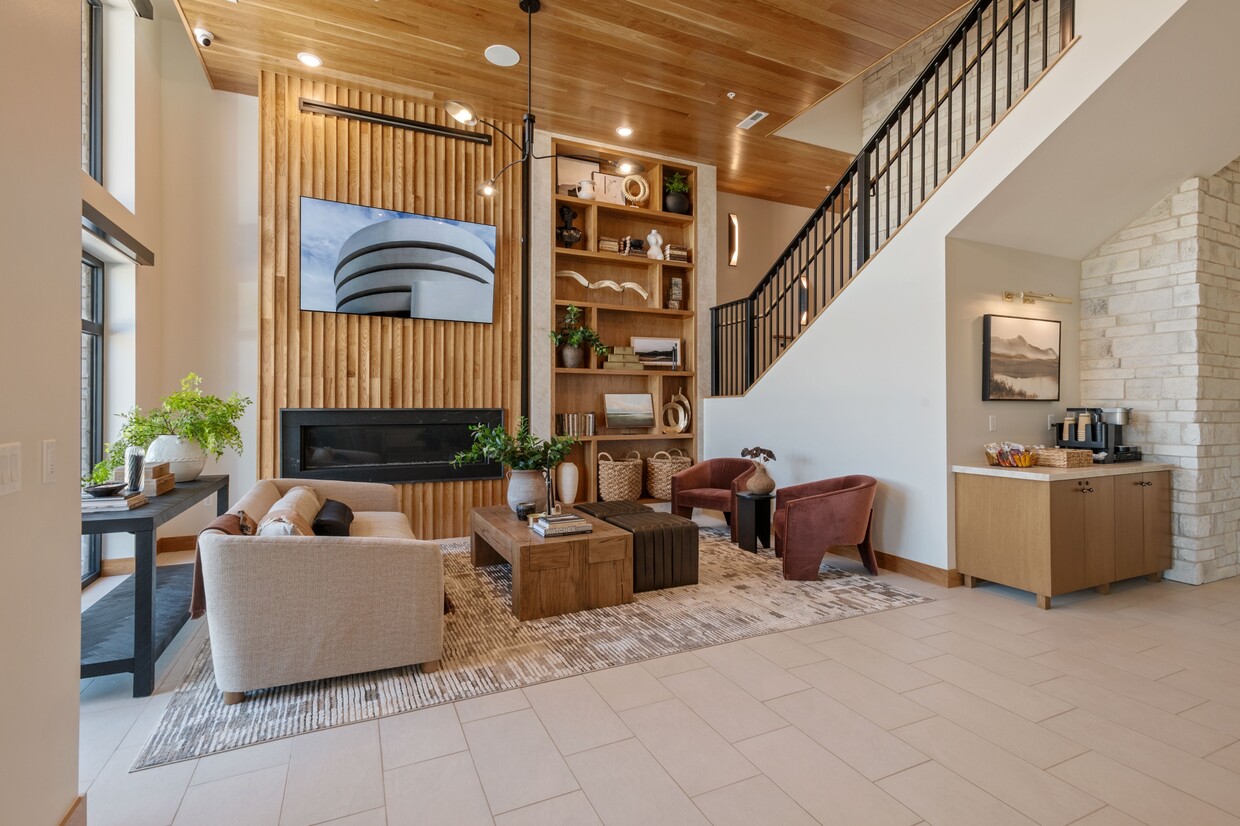-
Monthly Rent
$1,250 - $2,680
-
Bedrooms
Studio - 3 bd
-
Bathrooms
1 - 2.5 ba
-
Square Feet
410 - 1,779 sq ft
At Elevate 620, we have a variety of floor plans designed to make you eager to come home and impress you with their style. Don't just take our word for it—come see for yourself! Conveniently located right off I-15 in American Fork, Elevate 620 offers the perfect location with every perk and premium you could want. Choose from exclusive studios, spacious apartments, and beautiful townhomes—there's something for everyone. Our homes have custom soft-close cabinetry, high-efficiency appliances, oversized granite kitchen islands, wood-style flooring, 9-foot or vaulted ceilings, large windows, ample closets, and keyless entry. Residents enjoy access to top-tier recreation and relaxation facilities, including a resort-style pool with the area's first lazy river, a 24-hour fitness center with an on-demand yoga studio, a 24-hour sauna and steam room, and a game room stocked with a pool table, ping pong, poker, shuffleboard, arcade games, and more! Our resident programming and community events are thoughtfully curated to enhance social interaction and enrich your lifestyle. Surrounded by stunning views and exceptional amenities, Elevate 620 is designed to enhance every aspect of your living experience.
Pricing & Floor Plans
-
Unit C-C417price $1,250square feet 423availibility May 3
-
Unit A-A120price $1,250square feet 423availibility May 10
-
Unit B-B119price $1,250square feet 423availibility May 17
-
Unit X-X408price $2,125square feet 1,071availibility May 10
-
Unit B-B409price $1,300square feet 423availibility Jun 28
-
Unit A-A419price $1,430square feet 777availibility Aug 23
-
Unit D-D220price $1,710square feet 869availibility Now
-
Unit D-D313price $1,800square feet 1,081availibility Now
-
Unit D-D213price $1,800square feet 1,081availibility Now
-
Unit B-B306price $1,740square feet 965availibility May 14
-
Unit B-B406price $1,690square feet 965availibility May 28
-
Unit C-C202price $1,740square feet 965availibility Jun 4
-
Unit F-F101price $2,520square feet 1,779availibility May 23
-
Unit G-G101price $2,520square feet 1,779availibility Jun 24
-
Unit G-G103price $2,470square feet 1,779availibility Jun 25
-
Unit N-N101price $2,265square feet 1,604availibility Jul 9
-
Unit H-H102price $2,215square feet 1,604availibility Jul 12
-
Unit C-C417price $1,250square feet 423availibility May 3
-
Unit A-A120price $1,250square feet 423availibility May 10
-
Unit B-B119price $1,250square feet 423availibility May 17
-
Unit X-X408price $2,125square feet 1,071availibility May 10
-
Unit B-B409price $1,300square feet 423availibility Jun 28
-
Unit A-A419price $1,430square feet 777availibility Aug 23
-
Unit D-D220price $1,710square feet 869availibility Now
-
Unit D-D313price $1,800square feet 1,081availibility Now
-
Unit D-D213price $1,800square feet 1,081availibility Now
-
Unit B-B306price $1,740square feet 965availibility May 14
-
Unit B-B406price $1,690square feet 965availibility May 28
-
Unit C-C202price $1,740square feet 965availibility Jun 4
-
Unit F-F101price $2,520square feet 1,779availibility May 23
-
Unit G-G101price $2,520square feet 1,779availibility Jun 24
-
Unit G-G103price $2,470square feet 1,779availibility Jun 25
-
Unit N-N101price $2,265square feet 1,604availibility Jul 9
-
Unit H-H102price $2,215square feet 1,604availibility Jul 12
About Elevate at 620
At Elevate 620, we have a variety of floor plans designed to make you eager to come home and impress you with their style. Don't just take our word for it—come see for yourself! Conveniently located right off I-15 in American Fork, Elevate 620 offers the perfect location with every perk and premium you could want. Choose from exclusive studios, spacious apartments, and beautiful townhomes—there's something for everyone. Our homes have custom soft-close cabinetry, high-efficiency appliances, oversized granite kitchen islands, wood-style flooring, 9-foot or vaulted ceilings, large windows, ample closets, and keyless entry. Residents enjoy access to top-tier recreation and relaxation facilities, including a resort-style pool with the area's first lazy river, a 24-hour fitness center with an on-demand yoga studio, a 24-hour sauna and steam room, and a game room stocked with a pool table, ping pong, poker, shuffleboard, arcade games, and more! Our resident programming and community events are thoughtfully curated to enhance social interaction and enrich your lifestyle. Surrounded by stunning views and exceptional amenities, Elevate 620 is designed to enhance every aspect of your living experience.
Elevate at 620 is an apartment community located in Utah County and the 84003 ZIP Code. This area is served by the Alpine District attendance zone.
Unique Features
- Package Locker System
- Year Round Hot Tub *Coming in 2024
- 24 Hour Sauna And Steam Room
- Dog Grooming Station
- Granite Countertops Throughout
- Keyless Entry
- Pet Friendly
- Resort Style Pool With Lazy River
- Splash Pad/Wading Pool *Coming 2024
- Stunning Panoramic Views
- Washer and Dryer in Select Units
- Additional Storage Available
- Modern Custom Cabinetry
- On Demand Yoga Studio
- Package Services
- Residential Trash Chutes
- 24 Hour Sauna
- Studio Loft
- Valet Trash Service
- Fiber Internet
- Indoor Mail Room
- Large Windows With Natural Lighting
- Outdoor Grilling Stations *Coming 2024
- Building Protection Program
- Outdoor Lounge With Tv And Seating Area
- Private Community Conference Room
- Carpet & Wood-Style Flooring
- High Efficiency Appliance Package
- Modern Accent Wall In Each Apartment
- Private Balcony or Patio
- Private Community Lounge
- Smoke-Free Buildings
- Community Business Center
- Electric Vehicle Charging Stations
- Interior Trash Chute For Garbage
- Townhomes with Attached Garages
Community Amenities
Pool
Fitness Center
Elevator
Clubhouse
- Package Service
- Controlled Access
- 24 Hour Access
- Planned Social Activities
- Pet Care
- Pet Washing Station
- Key Fob Entry
- Elevator
- Business Center
- Clubhouse
- Lounge
- Disposal Chutes
- Conference Rooms
- Corporate Suites
- Fitness Center
- Hot Tub
- Sauna
- Pool
- Gameroom
Apartment Features
Washer/Dryer
Dishwasher
Washer/Dryer Hookup
Loft Layout
High Speed Internet Access
Walk-In Closets
Island Kitchen
Granite Countertops
Highlights
- High Speed Internet Access
- Washer/Dryer
- Washer/Dryer Hookup
Kitchen Features & Appliances
- Dishwasher
- Disposal
- Granite Countertops
- Stainless Steel Appliances
- Pantry
- Island Kitchen
- Kitchen
- Microwave
- Oven
- Refrigerator
Model Details
- Carpet
- High Ceilings
- Vaulted Ceiling
- Views
- Walk-In Closets
- Loft Layout
- Balcony
- Patio
Fees and Policies
The fees below are based on community-supplied data and may exclude additional fees and utilities. Use the calculator to add these fees to the base rent.
- One-Time Move-In Fees
-
Administrative FeeOne time fee to hold the apartment/townhome while we work to get your application approved.$300
-
Application FeeRequired for anyone over 18 who will be occupying the premises$40
- Dogs Allowed
-
Monthly pet rent$40
-
One time Fee$250
-
Pet deposit$250
-
Weight limit100 lb
-
Pet Limit2
-
Restrictions:Breed restrictions apply
-
Comments:Contact office for pet policy
- Cats Allowed
-
Monthly pet rent$40
-
One time Fee$250
-
Pet deposit$250
-
Weight limit100 lb
-
Pet Limit2
-
Restrictions:Breed restrictions apply
-
Comments:Contact office for pet policy
- Parking
-
Surface LotUncovered, assigned parking. Usually located closest to the building entry points for convenience.$25/mo56 Spaces, Assigned Parking
-
ParkingOpen parking pass included with rent--
-
Garage - DetachedGarage size varies - Price will be determined by garage size selection.$115 - $175/mo51 Spaces, Assigned Parking
- Storage Fees
-
Storage UnitMultiple size options - Price will be determined by the size of the storage unit selected.$80/mo
Details
Utilities Included
-
Internet
Lease Options
-
6 months, 7 months, 8 months, 9 months, 10 months, 11 months, 12 months, 13 months, 14 months, 15 months
Property Information
-
Built in 2023
-
338 units/4 stories
- Package Service
- Controlled Access
- 24 Hour Access
- Planned Social Activities
- Pet Care
- Pet Washing Station
- Key Fob Entry
- Elevator
- Business Center
- Clubhouse
- Lounge
- Disposal Chutes
- Conference Rooms
- Corporate Suites
- Fitness Center
- Hot Tub
- Sauna
- Pool
- Gameroom
- Package Locker System
- Year Round Hot Tub *Coming in 2024
- 24 Hour Sauna And Steam Room
- Dog Grooming Station
- Granite Countertops Throughout
- Keyless Entry
- Pet Friendly
- Resort Style Pool With Lazy River
- Splash Pad/Wading Pool *Coming 2024
- Stunning Panoramic Views
- Washer and Dryer in Select Units
- Additional Storage Available
- Modern Custom Cabinetry
- On Demand Yoga Studio
- Package Services
- Residential Trash Chutes
- 24 Hour Sauna
- Studio Loft
- Valet Trash Service
- Fiber Internet
- Indoor Mail Room
- Large Windows With Natural Lighting
- Outdoor Grilling Stations *Coming 2024
- Building Protection Program
- Outdoor Lounge With Tv And Seating Area
- Private Community Conference Room
- Carpet & Wood-Style Flooring
- High Efficiency Appliance Package
- Modern Accent Wall In Each Apartment
- Private Balcony or Patio
- Private Community Lounge
- Smoke-Free Buildings
- Community Business Center
- Electric Vehicle Charging Stations
- Interior Trash Chute For Garbage
- Townhomes with Attached Garages
- High Speed Internet Access
- Washer/Dryer
- Washer/Dryer Hookup
- Dishwasher
- Disposal
- Granite Countertops
- Stainless Steel Appliances
- Pantry
- Island Kitchen
- Kitchen
- Microwave
- Oven
- Refrigerator
- Carpet
- High Ceilings
- Vaulted Ceiling
- Views
- Walk-In Closets
- Loft Layout
- Balcony
- Patio
| Monday | 9am - 6pm |
|---|---|
| Tuesday | 9am - 6pm |
| Wednesday | 9am - 6pm |
| Thursday | 9am - 6pm |
| Friday | 9am - 6pm |
| Saturday | 10am - 5pm |
| Sunday | Closed |
Bordering Utah Lake to the south and the Wasatch Mountains to the east, American Fork is a picturesque suburb teeming with recreational opportunities and stunning natural views. American Fork residents relish convenience to numerous local parks, Alpine Scenic Loop, Timpanogos Cave National Monument, and American Fork Boat Harbor at Utah Lake.
American Fork offers a wide variety of shopping options, from local shops along charming Main Street to national retailers clustered along Northwest State Street. The tight-knit community in American Fork comes together for an array of special events, including the popular Steel Days and Concerts in the Park. Quick access to I-15 and the American Fork UTA Station makes getting around from American Fork easy.
Learn more about living in American Fork| Colleges & Universities | Distance | ||
|---|---|---|---|
| Colleges & Universities | Distance | ||
| Drive: | 13 min | 8.4 mi | |
| Drive: | 19 min | 12.8 mi | |
| Drive: | 19 min | 14.8 mi | |
| Drive: | 21 min | 17.1 mi |
 The GreatSchools Rating helps parents compare schools within a state based on a variety of school quality indicators and provides a helpful picture of how effectively each school serves all of its students. Ratings are on a scale of 1 (below average) to 10 (above average) and can include test scores, college readiness, academic progress, advanced courses, equity, discipline and attendance data. We also advise parents to visit schools, consider other information on school performance and programs, and consider family needs as part of the school selection process.
The GreatSchools Rating helps parents compare schools within a state based on a variety of school quality indicators and provides a helpful picture of how effectively each school serves all of its students. Ratings are on a scale of 1 (below average) to 10 (above average) and can include test scores, college readiness, academic progress, advanced courses, equity, discipline and attendance data. We also advise parents to visit schools, consider other information on school performance and programs, and consider family needs as part of the school selection process.
View GreatSchools Rating Methodology
Transportation options available in American Fork include Kimballs Lane Station, located 17.3 miles from Elevate at 620. Elevate at 620 is near Provo Municipal, located 14.7 miles or 21 minutes away, and Salt Lake City International, located 37.2 miles or 44 minutes away.
| Transit / Subway | Distance | ||
|---|---|---|---|
| Transit / Subway | Distance | ||
|
|
Drive: | 22 min | 17.3 mi |
|
|
Drive: | 23 min | 17.3 mi |
|
|
Drive: | 22 min | 17.5 mi |
|
|
Drive: | 24 min | 19.2 mi |
|
|
Drive: | 25 min | 19.8 mi |
| Commuter Rail | Distance | ||
|---|---|---|---|
| Commuter Rail | Distance | ||
|
|
Drive: | 8 min | 3.3 mi |
|
|
Drive: | 10 min | 6.8 mi |
|
|
Drive: | 13 min | 8.6 mi |
|
|
Drive: | 14 min | 9.2 mi |
|
|
Drive: | 18 min | 13.4 mi |
| Airports | Distance | ||
|---|---|---|---|
| Airports | Distance | ||
|
Provo Municipal
|
Drive: | 21 min | 14.7 mi |
|
Salt Lake City International
|
Drive: | 44 min | 37.2 mi |
Time and distance from Elevate at 620.
| Shopping Centers | Distance | ||
|---|---|---|---|
| Shopping Centers | Distance | ||
| Walk: | 13 min | 0.7 mi | |
| Walk: | 15 min | 0.8 mi | |
| Walk: | 16 min | 0.8 mi |
| Parks and Recreation | Distance | ||
|---|---|---|---|
| Parks and Recreation | Distance | ||
|
Hutchings Museum of Natural History
|
Drive: | 7 min | 4.7 mi |
|
Thanksgiving Point Institute
|
Drive: | 12 min | 8.7 mi |
|
Timpanogos Cave National Monument
|
Drive: | 17 min | 9.1 mi |
|
Utah Lake State Park
|
Drive: | 21 min | 14.4 mi |
| Hospitals | Distance | ||
|---|---|---|---|
| Hospitals | Distance | ||
| Drive: | 4 min | 1.9 mi | |
| Drive: | 9 min | 6.2 mi | |
| Drive: | 11 min | 7.3 mi |
Elevate at 620 Photos
-
Elevate at 620
-
-
-
Townhome 1
-
Townhome 1
-
Townhome 1
-
Townhome 1
-
Townhome 1
-
Townhome 1
Models
-
Summit ADA 0x1
-
Summit ADA 0x1
-
Summit 0x1 3D
-
Summit 0x1
-
Scout 0x1 Studio
-
Scout 0x1
Nearby Apartments
Within 50 Miles of Elevate at 620
Elevate at 620 has studios to three bedrooms with rent ranges from $1,250/mo. to $2,680/mo.
You can take a virtual tour of Elevate at 620 on Apartments.com.
Elevate at 620 is in Silicon Slopes in the city of American Fork. Here you’ll find three shopping centers within 0.8 mile of the property. Four parks are within 14.4 miles, including Hutchings Museum of Natural History, Thanksgiving Point Institute, and Timpanogos Cave National Monument.
What Are Walk Score®, Transit Score®, and Bike Score® Ratings?
Walk Score® measures the walkability of any address. Transit Score® measures access to public transit. Bike Score® measures the bikeability of any address.
What is a Sound Score Rating?
A Sound Score Rating aggregates noise caused by vehicle traffic, airplane traffic and local sources









