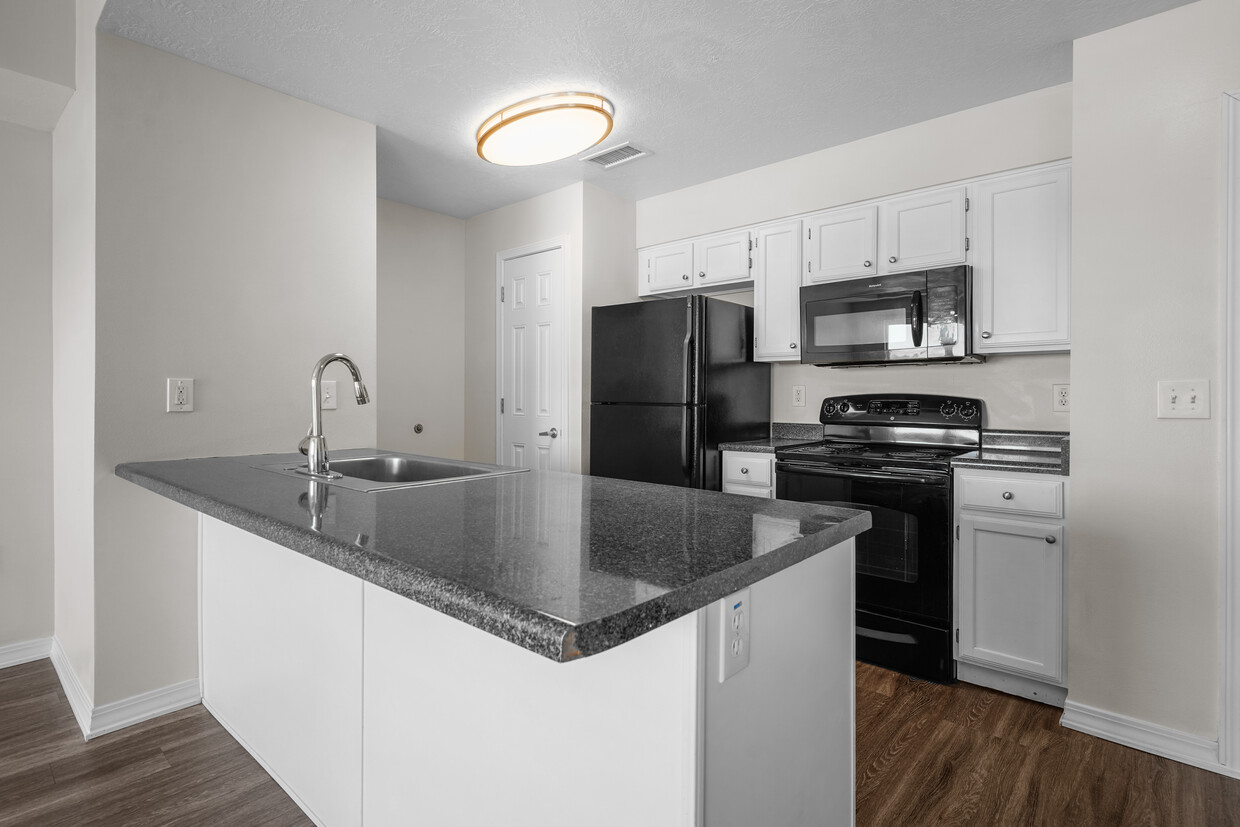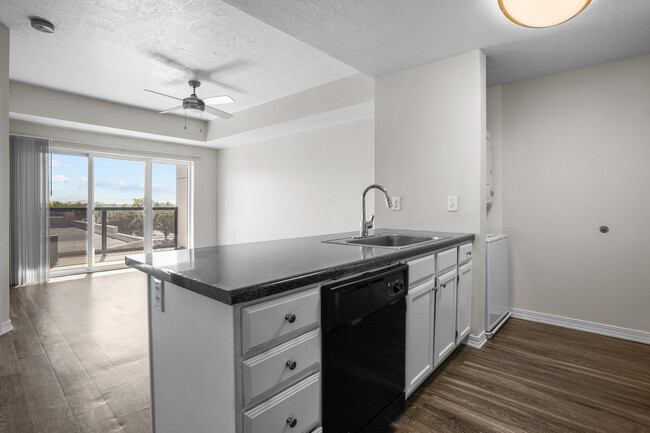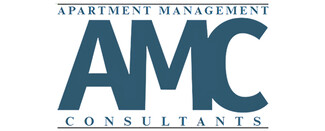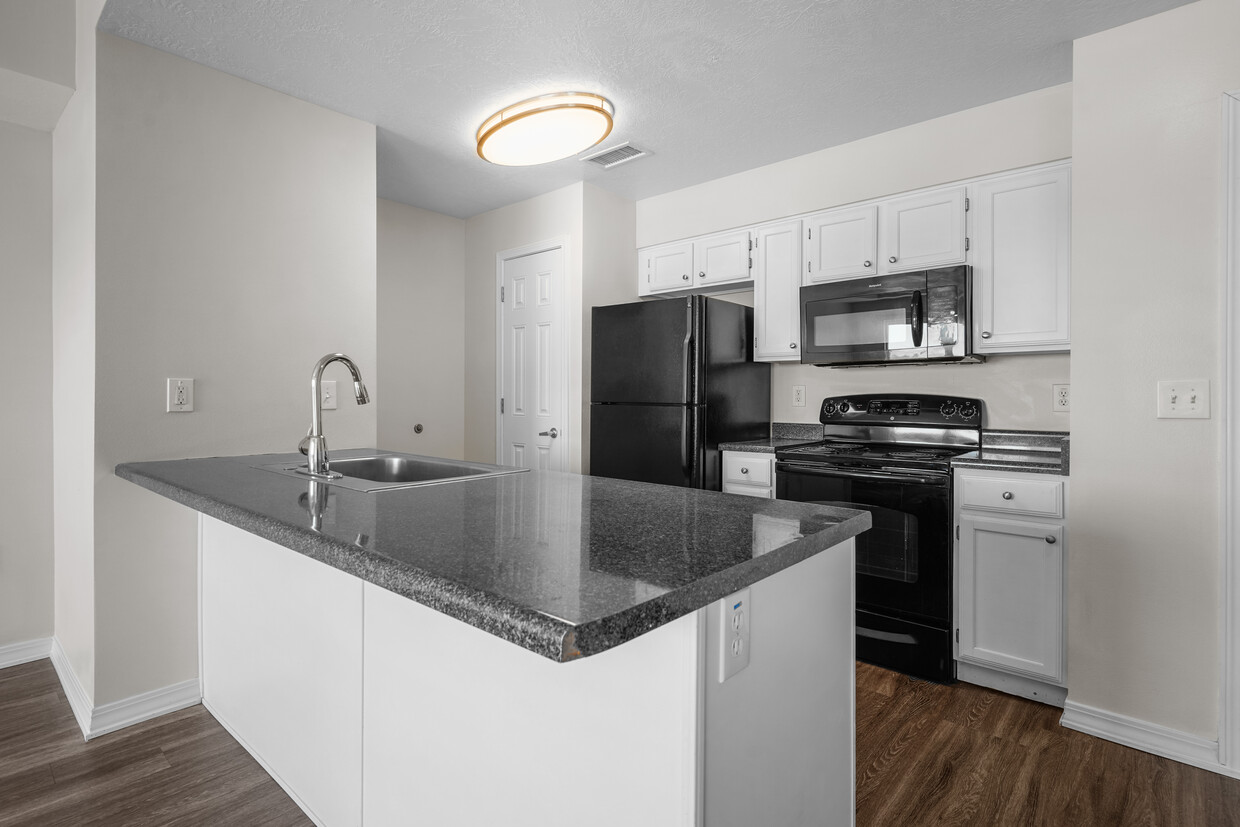-
Monthly Rent
$1,299 - $2,399
-
Bedrooms
1 - 2 bd
-
Bathrooms
1 - 2 ba
-
Square Feet
683 - 1,163 sq ft
Pricing & Floor Plans
-
Unit AUCPQHprice $1,399square feet 683availibility Now
-
Unit AUCPTJprice $1,469square feet 683availibility Now
-
Unit AUCPCZprice $1,559square feet 683availibility Now
-
Unit AUCMXTprice $1,499square feet 759availibility Now
-
Unit AUCMZQprice $2,109square feet 1,004availibility Now
-
Unit AUCPQLprice $2,169square feet 1,004availibility Now
-
Unit AUCMHAprice $2,279square feet 1,004availibility Now
-
Unit AUCPWPprice $2,139square feet 985availibility Now
-
Unit AUCPWTprice $2,109square feet 985availibility Jun 6
-
Unit AUCMDEprice $2,099square feet 985availibility Jun 9
-
Unit AUCMZUprice $2,119square feet 1,117availibility Now
-
Unit AUCMRHprice $2,109square feet 1,117availibility May 9
-
Unit AUCMTCprice $2,299square feet 1,117availibility Jun 6
-
Unit AUCPJPprice $2,399square feet 1,163availibility Now
-
Unit AUCPQHprice $1,399square feet 683availibility Now
-
Unit AUCPTJprice $1,469square feet 683availibility Now
-
Unit AUCPCZprice $1,559square feet 683availibility Now
-
Unit AUCMXTprice $1,499square feet 759availibility Now
-
Unit AUCMZQprice $2,109square feet 1,004availibility Now
-
Unit AUCPQLprice $2,169square feet 1,004availibility Now
-
Unit AUCMHAprice $2,279square feet 1,004availibility Now
-
Unit AUCPWPprice $2,139square feet 985availibility Now
-
Unit AUCPWTprice $2,109square feet 985availibility Jun 6
-
Unit AUCMDEprice $2,099square feet 985availibility Jun 9
-
Unit AUCMZUprice $2,119square feet 1,117availibility Now
-
Unit AUCMRHprice $2,109square feet 1,117availibility May 9
-
Unit AUCMTCprice $2,299square feet 1,117availibility Jun 6
-
Unit AUCPJPprice $2,399square feet 1,163availibility Now
About Elevate on 5th
Jump on this opportunity to live at one of Salt Lake City’s top rated apartment community! Elevate on 5th is found at 343 South 500 East – Perfectly located near Trader Joe’s, Whole Foods, Smith’s Marketplace, also 3 shopping malls such as Trolley Square, City Creek Center, and The Gateway. Its short walking distance near UTA TRAX creates a trouble-free commute to and from the conveniences of Downtown Salt Lake City for both working professionals and university students alike. Residents of our community savor the lifestyle provided by a residential retreat that offers full access to a relaxing outdoor spa, grilling station, and comfortable seating well placed around an outdoor fire pit. Other community amenities include secure access to its building and indoor parking, a full-size outdoor basketball court, three elevators, a 24-hour fitness center, and much more!
Elevate on 5th is an apartment community located in Salt Lake County and the 84102 ZIP Code. This area is served by the Salt Lake District attendance zone.
Unique Features
- City skyline view
- Gourmet Kitchen with Pantry
- Open Concept Living Areas
- Parking
- Elevated Ceilings
- Garden View
- Washer/Dryer in Unit
- Ceramic Tile Floors*
- Parking structure
- Stackable washer/dryer
- Vaulted Ceiling
- Window Covering
- Ceramic tile
- Doors with peepholes
- Granite countertop
- Granite Countertops Throughout*
- Stackable Washer and Dryer Included
- Stackable Washers and Dryers Included
- Storage Space
- Wired for Technology
- Refrigerator with ice
- Scenic City Views*
- Washer Dryer
- Additional Exterior Storage Available*
- Full Bath
- Parking Structure-Permit Assigned
- Spacious Bathrooms with Oversized Soaking Tubs*
Community Amenities
Fitness Center
Elevator
Clubhouse
Controlled Access
Recycling
Business Center
Gated
Key Fob Entry
Property Services
- Package Service
- Controlled Access
- Maintenance on site
- Property Manager on Site
- 24 Hour Access
- Trash Pickup - Door to Door
- Recycling
- Pet Washing Station
- EV Charging
- Key Fob Entry
Shared Community
- Elevator
- Business Center
- Clubhouse
- Lounge
- Breakfast/Coffee Concierge
- Storage Space
Fitness & Recreation
- Fitness Center
- Hot Tub
- Spa
- Bicycle Storage
- Basketball Court
- Media Center/Movie Theatre
Outdoor Features
- Gated
- Courtyard
- Picnic Area
- Zen Garden
Student Features
- Individual Locking Bedrooms
- Private Bathroom
Apartment Features
Washer/Dryer
Air Conditioning
Dishwasher
High Speed Internet Access
Hardwood Floors
Granite Countertops
Microwave
Refrigerator
Highlights
- High Speed Internet Access
- Washer/Dryer
- Air Conditioning
- Heating
- Ceiling Fans
- Smoke Free
- Cable Ready
- Storage Space
- Tub/Shower
- Sprinkler System
Kitchen Features & Appliances
- Dishwasher
- Disposal
- Ice Maker
- Granite Countertops
- Pantry
- Kitchen
- Microwave
- Oven
- Range
- Refrigerator
- Freezer
- Instant Hot Water
Model Details
- Hardwood Floors
- Carpet
- Tile Floors
- Vinyl Flooring
- Dining Room
- Vaulted Ceiling
- Views
- Window Coverings
- Balcony
- Patio
Fees and Policies
The fees below are based on community-supplied data and may exclude additional fees and utilities.
- One-Time Move-In Fees
-
Administrative Fee$299
-
Application Fee$50
Pet policies are negotiable.
- Parking
-
CoveredPrivate-access covered parking. Please call for more information.$55/mo
-
GaragePrivate-access covered parking attached to building. Please call for more information.$65/moAssigned Parking
- Storage Fees
-
Storage Unit$45/mo
Details
Lease Options
-
12
Property Information
-
Built in 2006
-
239 units/6 stories
- Package Service
- Controlled Access
- Maintenance on site
- Property Manager on Site
- 24 Hour Access
- Trash Pickup - Door to Door
- Recycling
- Pet Washing Station
- EV Charging
- Key Fob Entry
- Elevator
- Business Center
- Clubhouse
- Lounge
- Breakfast/Coffee Concierge
- Storage Space
- Gated
- Courtyard
- Picnic Area
- Zen Garden
- Fitness Center
- Hot Tub
- Spa
- Bicycle Storage
- Basketball Court
- Media Center/Movie Theatre
- Individual Locking Bedrooms
- Private Bathroom
- City skyline view
- Gourmet Kitchen with Pantry
- Open Concept Living Areas
- Parking
- Elevated Ceilings
- Garden View
- Washer/Dryer in Unit
- Ceramic Tile Floors*
- Parking structure
- Stackable washer/dryer
- Vaulted Ceiling
- Window Covering
- Ceramic tile
- Doors with peepholes
- Granite countertop
- Granite Countertops Throughout*
- Stackable Washer and Dryer Included
- Stackable Washers and Dryers Included
- Storage Space
- Wired for Technology
- Refrigerator with ice
- Scenic City Views*
- Washer Dryer
- Additional Exterior Storage Available*
- Full Bath
- Parking Structure-Permit Assigned
- Spacious Bathrooms with Oversized Soaking Tubs*
- High Speed Internet Access
- Washer/Dryer
- Air Conditioning
- Heating
- Ceiling Fans
- Smoke Free
- Cable Ready
- Storage Space
- Tub/Shower
- Sprinkler System
- Dishwasher
- Disposal
- Ice Maker
- Granite Countertops
- Pantry
- Kitchen
- Microwave
- Oven
- Range
- Refrigerator
- Freezer
- Instant Hot Water
- Hardwood Floors
- Carpet
- Tile Floors
- Vinyl Flooring
- Dining Room
- Vaulted Ceiling
- Views
- Window Coverings
- Balcony
- Patio
| Monday | 9am - 6pm |
|---|---|
| Tuesday | 9am - 6pm |
| Wednesday | 9am - 6pm |
| Thursday | 9am - 6pm |
| Friday | 9am - 6pm |
| Saturday | 10am - 4pm |
| Sunday | Closed |
Nestled in the capital (and most populous) city of Utah, Central Salt Lake City is at the heart of it all. From delectable local restaurants to historic museums, there’s something for everyone to enjoy in this urban neighborhood. The Leonardo Museum, Church History Museum, and Temple Square are just a few of the historic and cultural gems found around Central Salt Lake City. Residents and visitors alike enjoy Broadway plays and live concerts at Capitol Theatre, followed by a craft cocktail at small establishments like Whiskey Street. Central Salt Lake City is home to Pioneer Park, host to a weekly farmers market during the summer months, and City Creek Center, home to various retails and diverse dining options.
Rentals in Central Salt Lake City are bound to have scenic views of the Wasatch Mountains, where residents enjoy hiking, mountain biking, skiing, snowboarding, and more.
Learn more about living in Central Salt Lake City| Colleges & Universities | Distance | ||
|---|---|---|---|
| Colleges & Universities | Distance | ||
| Drive: | 6 min | 2.5 mi | |
| Drive: | 7 min | 3.1 mi | |
| Drive: | 8 min | 3.3 mi | |
| Drive: | 18 min | 10.8 mi |
 The GreatSchools Rating helps parents compare schools within a state based on a variety of school quality indicators and provides a helpful picture of how effectively each school serves all of its students. Ratings are on a scale of 1 (below average) to 10 (above average) and can include test scores, college readiness, academic progress, advanced courses, equity, discipline and attendance data. We also advise parents to visit schools, consider other information on school performance and programs, and consider family needs as part of the school selection process.
The GreatSchools Rating helps parents compare schools within a state based on a variety of school quality indicators and provides a helpful picture of how effectively each school serves all of its students. Ratings are on a scale of 1 (below average) to 10 (above average) and can include test scores, college readiness, academic progress, advanced courses, equity, discipline and attendance data. We also advise parents to visit schools, consider other information on school performance and programs, and consider family needs as part of the school selection process.
View GreatSchools Rating Methodology
Transportation options available in Salt Lake City include Trolley Square, located 0.3 mile from Elevate on 5th. Elevate on 5th is near Salt Lake City International, located 7.6 miles or 13 minutes away.
| Transit / Subway | Distance | ||
|---|---|---|---|
| Transit / Subway | Distance | ||
|
|
Walk: | 4 min | 0.3 mi |
|
|
Walk: | 11 min | 0.6 mi |
|
|
Walk: | 12 min | 0.6 mi |
|
|
Walk: | 17 min | 0.9 mi |
|
|
Drive: | 3 min | 1.3 mi |
| Commuter Rail | Distance | ||
|---|---|---|---|
| Commuter Rail | Distance | ||
|
|
Drive: | 7 min | 2.2 mi |
|
|
Drive: | 10 min | 3.8 mi |
|
|
Drive: | 17 min | 11.7 mi |
|
|
Drive: | 22 min | 16.6 mi |
|
|
Drive: | 24 min | 19.1 mi |
| Airports | Distance | ||
|---|---|---|---|
| Airports | Distance | ||
|
Salt Lake City International
|
Drive: | 13 min | 7.6 mi |
Time and distance from Elevate on 5th.
| Shopping Centers | Distance | ||
|---|---|---|---|
| Shopping Centers | Distance | ||
| Walk: | 3 min | 0.2 mi | |
| Walk: | 5 min | 0.3 mi | |
| Walk: | 5 min | 0.3 mi |
| Parks and Recreation | Distance | ||
|---|---|---|---|
| Parks and Recreation | Distance | ||
|
Mormon Pioneer National Historic Trail
|
Walk: | 13 min | 0.7 mi |
|
California National Historic Trail
|
Walk: | 14 min | 0.7 mi |
|
Liberty Park
|
Walk: | 18 min | 1.0 mi |
|
Tracy Aviary
|
Drive: | 5 min | 1.7 mi |
|
Physics Dept. Observatory
|
Drive: | 5 min | 1.8 mi |
| Hospitals | Distance | ||
|---|---|---|---|
| Hospitals | Distance | ||
| Drive: | 3 min | 1.4 mi | |
| Drive: | 4 min | 1.4 mi | |
| Drive: | 7 min | 2.4 mi |
| Military Bases | Distance | ||
|---|---|---|---|
| Military Bases | Distance | ||
| Drive: | 10 min | 5.9 mi |
Property Ratings at Elevate on 5th
I would HIGHLY recommend looking at the other complexes/options for renting in the area, especially for the price. The other complexes might not be much better than here, but they certainly can't be much worse. Elevate does have some positives: - close to the TRAX stop - close to most shops you would need - nice apartment interiors - timely maintenance and polite staff However, there are a number of annoying issues at the moment. Some examples: - In the gym there have been 2 treadmills that either do not work or do not hit a speed above 1 mph for more than a year - the hot tub has yet to be opened in more than a year - other residents leave garbage out in the halls for days (when there is not collection scheduled) so there is frequently the smell of trash everywhere - often at least one elevator is out of service, and on several occasions all three have been out forcing everyone to take the stairs Most aggravating of all, and what made me care enough to write this review, is that there have been fire alarms going off once a week (and sometimes more) for the past 1.5 months. The majority of these have been at late hours in the night (11pm - 1 am) and frequently lasting more than 30 minutes.
Property Manager at Elevate on 5th, Responded To This Review
We are disheartened to hear that your experience at our community has not met either of our expectations. We strive to give 5 star services in every situation, but we have fallen short and we apologize. Please feel free to reach out or come to the office at your earliest convenience so that we can make this right moving forward. We appreciate your feedback.
The elevators are always broken, the hallways constantly smell like trash, and many of the amenities such as the hot tub are always closed/ not working. Other similar buildings in the area are better for the same price.
Property Manager at Elevate on 5th, Responded To This Review
Hello, We deeply apologize for your experience. It seems like you are disappointed, and we would love to hear more about where we fell short. Please reach out to our team at your earliest convenience.
Just moved in to these Apartments. The staff is nice and helpful. They are easy to talk to. Love the theater and pool table. My apartment is the perfect size and cute.
Property Manager at Elevate on 5th, Responded To This Review
We are thrilled to hear that your experience at Elevate on 5th has been such a positive one. Please don't hesitate to reach out to us if there is anything you need (801)539-1500.
Elevate on 5th Photos
-
Elevate on 5th
-
1BR, 1BA - 759SF
-
-
-
-
-
-
-
Models
-
1 Bedroom
-
1 Bedroom
-
2 Bedrooms
-
2 Bedrooms
-
2 Bedrooms
-
2 Bedrooms
Nearby Apartments
Within 50 Miles of Elevate on 5th
View More Communities-
Preston Hollow
4150 S 300 E
Salt Lake City, UT 84107
1-3 Br $1,279-$1,919 5.6 mi
-
Turnberry
4422 S Muirfield Dr
Salt Lake City, UT 84124
1-3 Br $1,409-$2,356 6.2 mi
-
Valley View
8548 W Henderson Way
Magna, UT 84044
1-3 Br $1,223-$2,565 12.6 mi
-
Wilshire Place
6447 W Wilshire Park Ave
West Jordan, UT 84081
1-3 Br $1,279-$2,058 15.3 mi
-
Sorella
14352 S Via Molvero Way
Herriman, UT 84096
1-3 Br $1,319-$2,240 19.6 mi
-
Bigelow
2510 Washington Blvd
Ogden, UT 84401
1-2 Br $1,045-$1,795 32.0 mi
Elevate on 5th has one to two bedrooms with rent ranges from $1,299/mo. to $2,399/mo.
You can take a virtual tour of Elevate on 5th on Apartments.com.
Elevate on 5th is in Central Salt Lake City in the city of Salt Lake City. Here you’ll find three shopping centers within 0.3 mile of the property. Five parks are within 1.8 miles, including Mormon Pioneer National Historic Trail, California National Historic Trail, and Liberty Park.
What Are Walk Score®, Transit Score®, and Bike Score® Ratings?
Walk Score® measures the walkability of any address. Transit Score® measures access to public transit. Bike Score® measures the bikeability of any address.
What is a Sound Score Rating?
A Sound Score Rating aggregates noise caused by vehicle traffic, airplane traffic and local sources










Responded To This Review