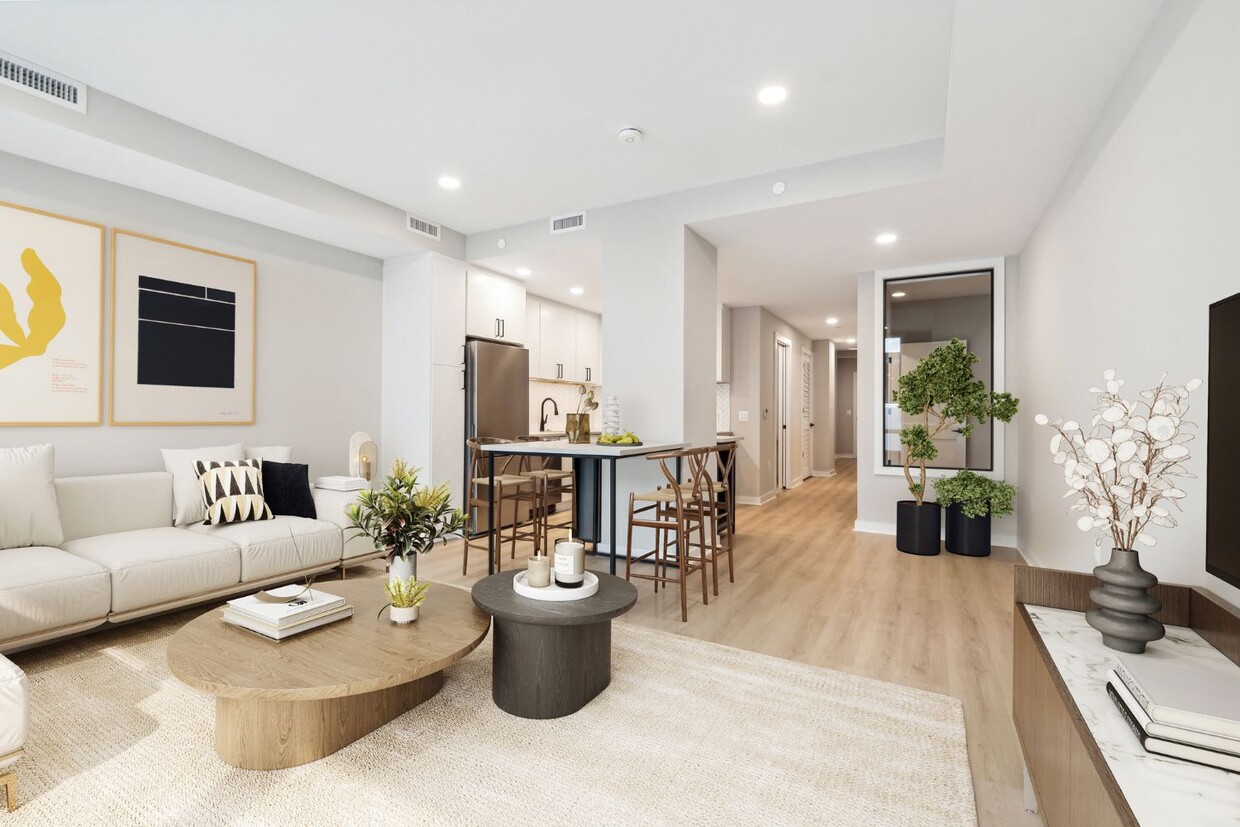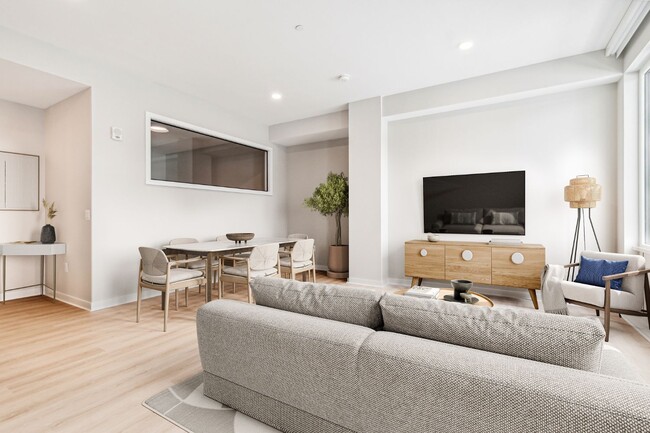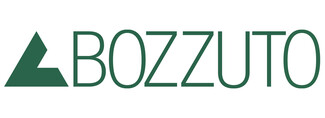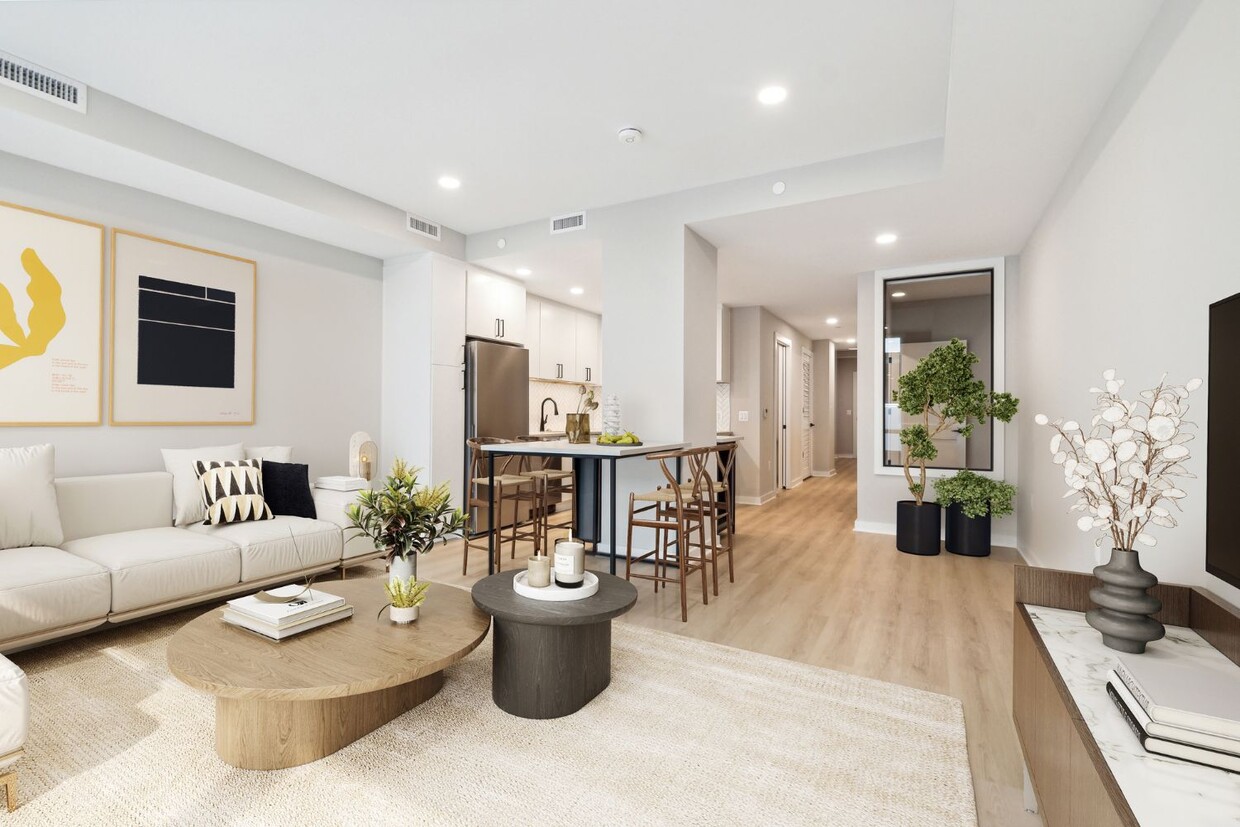-
Monthly Rent
$3,963 - $5,488
-
Bedrooms
1 bd
-
Bathrooms
1 - 2 ba
-
Square Feet
786 - 1,208 sq ft
Pricing & Floor Plans
-
Unit 101price $3,963square feet 786availibility Now
-
Unit 307price $4,002square feet 798availibility Now
-
Unit 407price $4,012square feet 798availibility Now
-
Unit 222price $4,146square feet 839availibility Now
-
Unit 822price $4,234square feet 839availibility Jun 7
-
Unit 323price $4,215square feet 854availibility Now
-
Unit 423price $4,225square feet 854availibility Now
-
Unit 823price $4,292square feet 854availibility May 24
-
Unit 319price $4,220square feet 855availibility Now
-
Unit 419price $4,230square feet 855availibility Now
-
Unit 318price $4,234square feet 858availibility Now
-
Unit 418price $4,244square feet 858availibility Now
-
Unit 204price $4,945square feet 1,001availibility Now
-
Unit 304price $4,955square feet 1,001availibility Now
-
Unit 305price $5,313square feet 1,208availibility Now
-
Unit 405price $5,423square feet 1,208availibility Now
-
Unit 505price $5,433square feet 1,208availibility Now
-
Unit 101price $3,963square feet 786availibility Now
-
Unit 307price $4,002square feet 798availibility Now
-
Unit 407price $4,012square feet 798availibility Now
-
Unit 222price $4,146square feet 839availibility Now
-
Unit 822price $4,234square feet 839availibility Jun 7
-
Unit 323price $4,215square feet 854availibility Now
-
Unit 423price $4,225square feet 854availibility Now
-
Unit 823price $4,292square feet 854availibility May 24
-
Unit 319price $4,220square feet 855availibility Now
-
Unit 419price $4,230square feet 855availibility Now
-
Unit 318price $4,234square feet 858availibility Now
-
Unit 418price $4,244square feet 858availibility Now
-
Unit 204price $4,945square feet 1,001availibility Now
-
Unit 304price $4,955square feet 1,001availibility Now
-
Unit 305price $5,313square feet 1,208availibility Now
-
Unit 405price $5,423square feet 1,208availibility Now
-
Unit 505price $5,433square feet 1,208availibility Now
Select a unit to view pricing & availability
About Elle
In the heart of DC's Golden Triangle, live in your element at Elle with captivating design, appointed amenities, and countless experiences. A dynamic offering of buzzy ground floor retail with a relaxing rooftop social scene - all within minutes of four metro stations. Discover an element of delight, an element of surprise, and most importantly, discover your element at Elle.
Elle is an apartment community located in District of Columbia County and the 20036 ZIP Code. This area is served by the District Of Columbia Public Schools attendance zone.
Unique Features
- Rooftop Green Space
- Outdoor gym
- Yoga Studio
Community Amenities
Pool
Fitness Center
Elevator
Concierge
Clubhouse
Roof Terrace
Recycling
Business Center
Property Services
- Package Service
- Maintenance on site
- Property Manager on Site
- Concierge
- Recycling
- Pet Play Area
- Pet Washing Station
- EV Charging
- Public Transportation
Shared Community
- Elevator
- Business Center
- Clubhouse
- Lounge
- Storage Space
- Conference Rooms
Fitness & Recreation
- Fitness Center
- Pool
- Bicycle Storage
Outdoor Features
- Gated
- Roof Terrace
- Sundeck
- Dog Park
Apartment Features
Washer/Dryer
Air Conditioning
Dishwasher
Hardwood Floors
Walk-In Closets
Island Kitchen
Microwave
Refrigerator
Highlights
- Washer/Dryer
- Air Conditioning
- Heating
- Smoke Free
- Cable Ready
- Security System
- Handrails
- Wheelchair Accessible (Rooms)
Kitchen Features & Appliances
- Dishwasher
- Disposal
- Pantry
- Island Kitchen
- Microwave
- Range
- Refrigerator
Model Details
- Hardwood Floors
- Vinyl Flooring
- Recreation Room
- Views
- Walk-In Closets
- Window Coverings
- Patio
Fees and Policies
The fees below are based on community-supplied data and may exclude additional fees and utilities.
- One-Time Move-In Fees
-
Application Fee$50
- Dogs Allowed
-
Monthly pet rent$60
-
One time Fee$500
-
Pet Limit2
-
Restrictions:Breed Restrictions Apply
- Cats Allowed
-
Monthly pet rent$60
-
One time Fee$500
-
Pet Limit2
- Parking
-
Covered--
-
GarageAdditional space is $250$250/mo82 Spaces, Assigned Parking
Details
Property Information
-
Built in 2024
-
163 units/8 stories
- Package Service
- Maintenance on site
- Property Manager on Site
- Concierge
- Recycling
- Pet Play Area
- Pet Washing Station
- EV Charging
- Public Transportation
- Elevator
- Business Center
- Clubhouse
- Lounge
- Storage Space
- Conference Rooms
- Gated
- Roof Terrace
- Sundeck
- Dog Park
- Fitness Center
- Pool
- Bicycle Storage
- Rooftop Green Space
- Outdoor gym
- Yoga Studio
- Washer/Dryer
- Air Conditioning
- Heating
- Smoke Free
- Cable Ready
- Security System
- Handrails
- Wheelchair Accessible (Rooms)
- Dishwasher
- Disposal
- Pantry
- Island Kitchen
- Microwave
- Range
- Refrigerator
- Hardwood Floors
- Vinyl Flooring
- Recreation Room
- Views
- Walk-In Closets
- Window Coverings
- Patio
| Monday | 9am - 5pm |
|---|---|
| Tuesday | 9am - 5pm |
| Wednesday | 11am - 5pm |
| Thursday | 9am - 5pm |
| Friday | 9am - 5pm |
| Saturday | 10am - 5pm |
| Sunday | Closed |
Living near the National Mall in Washington, D.C. is an exciting experience. This area stretches from the U.S. Capitol to the Washington Monument and includes famous sites like the Lincoln and Jefferson Memorials. It's close to many of the city's most famous museums, like the Smithsonian, and a variety of historic places. If you enjoy being outside, there are trails for walking and jogging, and lots of open spaces for picnics or relaxing.
The National Mall is close to downtown, which makes it great for commuters who prefer to walk to work. Public transportation is very convenient, with buses and Metro lines nearby. This makes it easy to visit nearby neighborhoods like Capitol Hill and Penn Quarter.
Learn more about living in National Mall| Colleges & Universities | Distance | ||
|---|---|---|---|
| Colleges & Universities | Distance | ||
| Walk: | 9 min | 0.5 mi | |
| Walk: | 9 min | 0.5 mi | |
| Walk: | 11 min | 0.6 mi | |
| Drive: | 3 min | 1.4 mi |
 The GreatSchools Rating helps parents compare schools within a state based on a variety of school quality indicators and provides a helpful picture of how effectively each school serves all of its students. Ratings are on a scale of 1 (below average) to 10 (above average) and can include test scores, college readiness, academic progress, advanced courses, equity, discipline and attendance data. We also advise parents to visit schools, consider other information on school performance and programs, and consider family needs as part of the school selection process.
The GreatSchools Rating helps parents compare schools within a state based on a variety of school quality indicators and provides a helpful picture of how effectively each school serves all of its students. Ratings are on a scale of 1 (below average) to 10 (above average) and can include test scores, college readiness, academic progress, advanced courses, equity, discipline and attendance data. We also advise parents to visit schools, consider other information on school performance and programs, and consider family needs as part of the school selection process.
View GreatSchools Rating Methodology
Transportation options available in Washington include Farragut North, located 0.3 mile from Elle. Elle is near Ronald Reagan Washington Ntl, located 5.9 miles or 11 minutes away, and Washington Dulles International, located 26.4 miles or 42 minutes away.
| Transit / Subway | Distance | ||
|---|---|---|---|
| Transit / Subway | Distance | ||
|
|
Walk: | 6 min | 0.3 mi |
|
|
Walk: | 8 min | 0.4 mi |
|
|
Walk: | 8 min | 0.5 mi |
|
|
Walk: | 10 min | 0.5 mi |
|
|
Walk: | 14 min | 0.8 mi |
| Commuter Rail | Distance | ||
|---|---|---|---|
| Commuter Rail | Distance | ||
|
|
Drive: | 5 min | 2.6 mi |
|
|
Drive: | 6 min | 2.6 mi |
|
|
Drive: | 8 min | 4.5 mi |
|
|
Drive: | 14 min | 6.7 mi |
|
|
Drive: | 17 min | 8.4 mi |
| Airports | Distance | ||
|---|---|---|---|
| Airports | Distance | ||
|
Ronald Reagan Washington Ntl
|
Drive: | 11 min | 5.9 mi |
|
Washington Dulles International
|
Drive: | 42 min | 26.4 mi |
Time and distance from Elle.
| Shopping Centers | Distance | ||
|---|---|---|---|
| Shopping Centers | Distance | ||
| Walk: | 15 min | 0.8 mi | |
| Drive: | 2 min | 1.2 mi | |
| Drive: | 3 min | 1.5 mi |
| Parks and Recreation | Distance | ||
|---|---|---|---|
| Parks and Recreation | Distance | ||
|
National Geographic Museum
|
Walk: | 9 min | 0.5 mi |
|
Old Stone House
|
Walk: | 18 min | 0.9 mi |
|
Mary McLeod Bethune Council House NHS
|
Drive: | 3 min | 1.1 mi |
|
National Mall & Memorial Parks
|
Drive: | 3 min | 1.2 mi |
|
National Aquarium
|
Drive: | 3 min | 1.4 mi |
| Hospitals | Distance | ||
|---|---|---|---|
| Hospitals | Distance | ||
| Walk: | 9 min | 0.5 mi | |
| Drive: | 5 min | 2.1 mi | |
| Drive: | 6 min | 2.2 mi |
| Military Bases | Distance | ||
|---|---|---|---|
| Military Bases | Distance | ||
| Drive: | 6 min | 2.6 mi | |
| Drive: | 8 min | 4.0 mi | |
| Drive: | 8 min | 4.1 mi |
Property Ratings at Elle
I found myself in DC for the day and since I will be moving back here shortly, I decided to walk into the Elle to see if they would be able to give me a tour without an appointment. I was greeted by Sylviane, the concierge, who I actually knew from living in a previous Bozzuto building and she recognized me too (two years later)! Sylviane explained that since they just opened, their leasing agents were booked, but she took the time to give me a full tour (that is not her job). She truly went above and beyond and I was immensely grateful for her time and her kindness. She is just as amazing as I remembered. Now the apartments were gorgeous: high ceilings, top notch appliances, no noise from outside, thoughtful designs and layout. The amenities didn’t disappoint either: large functional fitness center, outdoor workout area, grills, fire pit, rooftop pool, and generous WFH rooms. I am really hoping they still have availability once I know my timeline for moving back, as it would be a treat to live here!
Property Manager at Elle, Responded To This Review
Thank you for sharing your experience! We’re thrilled to hear that Sylviane provided you with such exceptional service—she truly embodies our commitment to going above and beyond for our residents. It’s wonderful that you loved the apartments and amenities; we take great pride in their quality and design. We’d be more than happy to assist you with any questions you have about availability when you’re ready to make your move. Please don’t hesitate to reach out—we’d love to welcome you to our community! - Your Elle Team
Elle Photos
-
-
1 BD, 1 BA - 786SF
-
-
-
-
-
-
-
Models
-
1 Bedroom
-
1 Bedroom
-
1 Bedroom
-
1 Bedroom
-
1 Bedroom
-
1 Bedroom
Nearby Apartments
Within 50 Miles of Elle
View More Communities-
City Ridge
20 Ridge Square NW
Washington, DC 20016
1-3 Br $2,770-$10,255 3.1 mi
-
Alula at Bridge District
650 Howard Rd SE
Washington, DC 20020
1-2 Br $2,210-$3,919 3.6 mi
-
Westmont Apartments
925 S Glebe Rd
Arlington, VA 22204
1-2 Br $2,300-$3,871 3.8 mi
-
Residences at Mazza
5300 Wisconsin Ave
Washington, DC 20015
1-3 Br $2,725-$10,500 4.4 mi
-
Reynard
1100 Dahlia St NW
Washington, DC 20012
1-2 Br $1,815-$3,552 5.0 mi
-
Oakville
451 Swann Ave
Alexandria, VA 22301
1-2 Br $2,195-$4,495 5.2 mi
Elle has one bedroom available with rent ranges from $3,963/mo. to $5,488/mo.
You can take a virtual tour of Elle on Apartments.com.
Elle is in National Mall in the city of Washington. Here you’ll find three shopping centers within 1.5 miles of the property. Five parks are within 1.4 miles, including National Geographic Museum, Old Stone House, and Mary McLeod Bethune Council House NHS.
What Are Walk Score®, Transit Score®, and Bike Score® Ratings?
Walk Score® measures the walkability of any address. Transit Score® measures access to public transit. Bike Score® measures the bikeability of any address.
What is a Sound Score Rating?
A Sound Score Rating aggregates noise caused by vehicle traffic, airplane traffic and local sources








