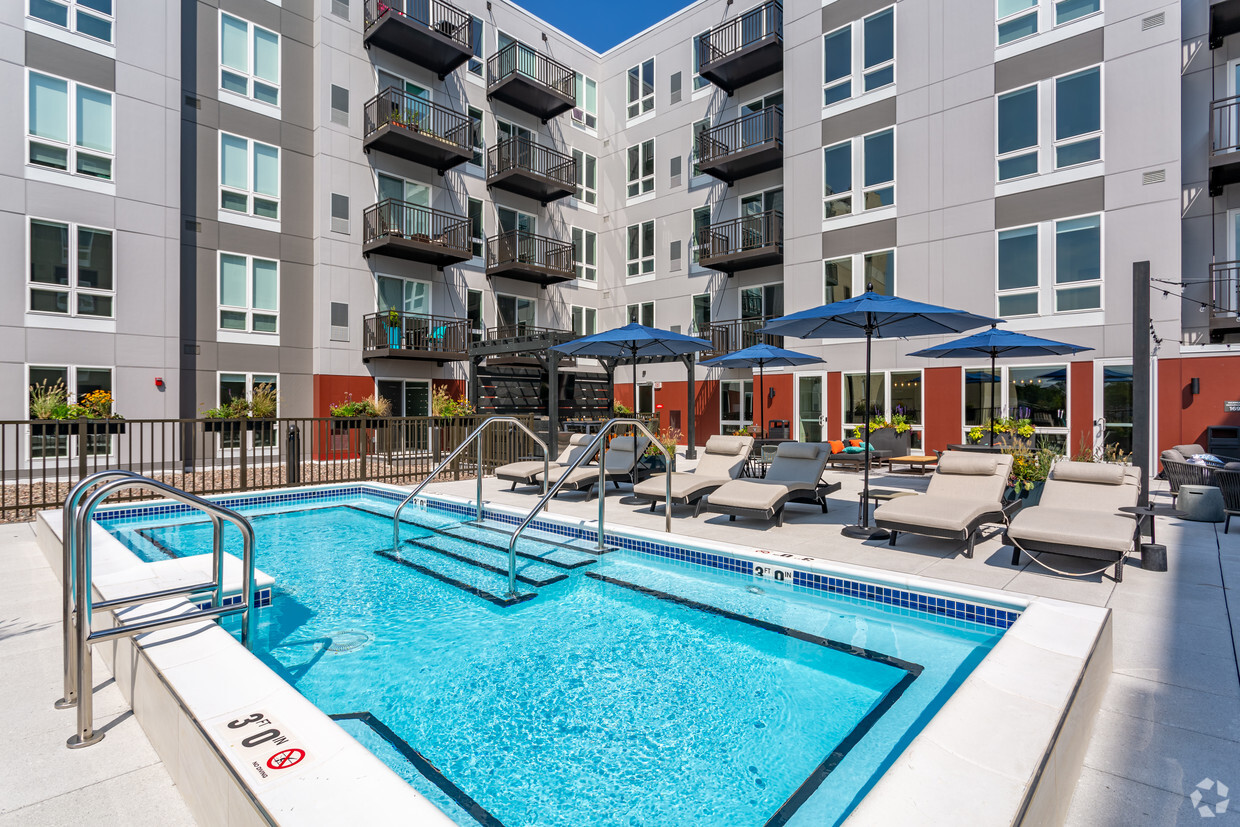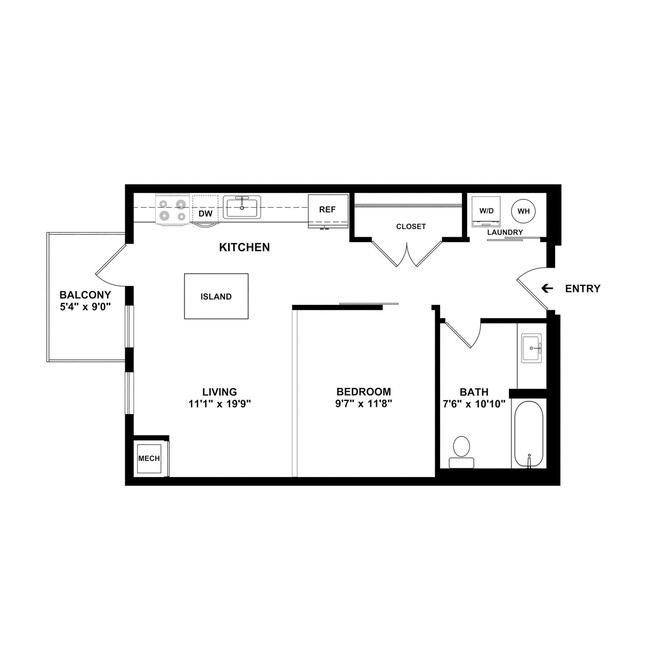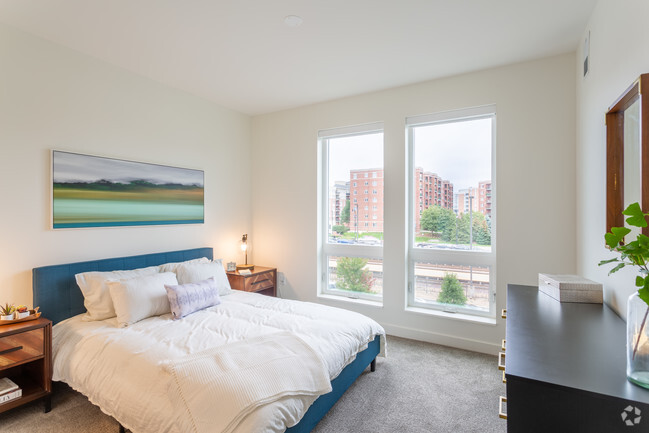-
Monthly Rent
$2,103 - $3,507
-
Bedrooms
Studio - 2 bd
-
Bathrooms
1 - 2 ba
-
Square Feet
575 - 1,262 sq ft
Welcome home to Ellison!
Pricing & Floor Plans
About Ellison
Welcome home to Ellison!
Ellison is an apartment community located in Cook County and the 60016 ZIP Code. This area is served by the Community Consolidated School District 62 attendance zone.
Unique Features
- Designer tile backsplash
- Oversized closets
- Breakfast bar or prep island (select units)
- In-unit washer/dryer
- Outdoor kitchen with grill and alfresco dining
- Outdoor pool with lounge areas
- Shaker-style white cabinetry
- Clubroom with Billiards and Fireside Lounge
- Large windows with designer roller shades
- Outdoor amenity terrace, great for gatherings
- Patio or balcony (select units)
- Glass shower (select units)
- Luxury, Parking, Pet Friendly
- Bike storage with wash and repair station
- Entertainment Kitchen with Communal Table
- Executive business WFH suite with lounge area
- Game room with poker table and entertainment space
- Library reading nook and coffee bar
- Luxury plank flooring
- Fully equipped gym: fitness/cardio center and yoga
- Pet Friendly: VIP pet spa and grooming station
- Spa-inspired baths
- Close to O`Hare, steps from Metra
- Indoor Parking w/ EV Stations
- Temperature-Controlled Garage Parking
Community Amenities
Pool
Fitness Center
Furnished Units Available
Roof Terrace
Controlled Access
Recycling
Grill
Conference Rooms
Property Services
- Package Service
- Wi-Fi
- Controlled Access
- Furnished Units Available
- Hearing Impaired Accessible
- Vision Impaired Accessible
- Recycling
- Renters Insurance Program
- Dry Cleaning Service
- Online Services
- Planned Social Activities
- Health Club Discount
- Pet Washing Station
- Key Fob Entry
Shared Community
- Lounge
- Multi Use Room
- Breakfast/Coffee Concierge
- Storage Space
- Conference Rooms
- Corporate Suites
Fitness & Recreation
- Fitness Center
- Spa
- Pool
- Bicycle Storage
- Walking/Biking Trails
- Gameroom
- Media Center/Movie Theatre
Outdoor Features
- Roof Terrace
- Sundeck
- Cabana
- Courtyard
- Grill
- Picnic Area
Apartment Features
Washer/Dryer
Air Conditioning
Dishwasher
High Speed Internet Access
Hardwood Floors
Walk-In Closets
Island Kitchen
Granite Countertops
Highlights
- High Speed Internet Access
- Washer/Dryer
- Air Conditioning
- Heating
- Smoke Free
- Cable Ready
- Storage Space
- Double Vanities
- Tub/Shower
- Intercom
- Sprinkler System
- Framed Mirrors
- Wheelchair Accessible (Rooms)
Kitchen Features & Appliances
- Dishwasher
- Disposal
- Ice Maker
- Granite Countertops
- Stainless Steel Appliances
- Pantry
- Island Kitchen
- Eat-in Kitchen
- Kitchen
- Microwave
- Oven
- Range
- Refrigerator
- Freezer
- Breakfast Nook
- Quartz Countertops
Model Details
- Hardwood Floors
- Carpet
- Vinyl Flooring
- Den
- Views
- Walk-In Closets
- Linen Closet
- Furnished
- Double Pane Windows
- Window Coverings
- Large Bedrooms
- Balcony
- Patio
- Deck
Fees and Policies
The fees below are based on community-supplied data and may exclude additional fees and utilities.
- Dogs Allowed
-
Monthly pet rent$35
-
One time Fee$400
-
Pet Limit2
-
Restrictions:Your four-legged member of the family is welcomed to move in with you. We allow up to two pets per apartment home with no weight restrictions. Unfortunately, some dogs do not thrive in a community environment. Therefore, we cannot accept the following breeds: Akita; American Staffordshire Terrier; Bull Terrier; Chow; Doberman; German Shepherd; Pitt Bull; Presa Canario; Rottweiler and Wolf Hybrids. Exotic or farm animals are not allowed in the apartment.
- Cats Allowed
-
Monthly pet rent$35
-
One time Fee$400
-
Pet Limit2
-
Restrictions:Your four-legged member of the family is welcomed to move in with you. We allow up to two pets per apartment home with no weight restrictions. Unfortunately, some dogs do not thrive in a community environment. Therefore, we cannot accept the following breeds: Akita; American Staffordshire Terrier; Bull Terrier; Chow; Doberman; German Shepherd; Pitt Bull; Presa Canario; Rottweiler and Wolf Hybrids. Exotic or farm animals are not allowed in the apartment.
- Parking
-
Surface LotAttached garages and surface parking available.--
-
GarageAttached garages and surface parking available.--
-
Covered--Assigned Parking
Details
Lease Options
-
Available months 6,7,8,9,10,11,12
Property Information
-
Built in 2019
-
113 units/7 stories
-
Furnished Units Available
- Package Service
- Wi-Fi
- Controlled Access
- Furnished Units Available
- Hearing Impaired Accessible
- Vision Impaired Accessible
- Recycling
- Renters Insurance Program
- Dry Cleaning Service
- Online Services
- Planned Social Activities
- Health Club Discount
- Pet Washing Station
- Key Fob Entry
- Lounge
- Multi Use Room
- Breakfast/Coffee Concierge
- Storage Space
- Conference Rooms
- Corporate Suites
- Roof Terrace
- Sundeck
- Cabana
- Courtyard
- Grill
- Picnic Area
- Fitness Center
- Spa
- Pool
- Bicycle Storage
- Walking/Biking Trails
- Gameroom
- Media Center/Movie Theatre
- Designer tile backsplash
- Oversized closets
- Breakfast bar or prep island (select units)
- In-unit washer/dryer
- Outdoor kitchen with grill and alfresco dining
- Outdoor pool with lounge areas
- Shaker-style white cabinetry
- Clubroom with Billiards and Fireside Lounge
- Large windows with designer roller shades
- Outdoor amenity terrace, great for gatherings
- Patio or balcony (select units)
- Glass shower (select units)
- Luxury, Parking, Pet Friendly
- Bike storage with wash and repair station
- Entertainment Kitchen with Communal Table
- Executive business WFH suite with lounge area
- Game room with poker table and entertainment space
- Library reading nook and coffee bar
- Luxury plank flooring
- Fully equipped gym: fitness/cardio center and yoga
- Pet Friendly: VIP pet spa and grooming station
- Spa-inspired baths
- Close to O`Hare, steps from Metra
- Indoor Parking w/ EV Stations
- Temperature-Controlled Garage Parking
- High Speed Internet Access
- Washer/Dryer
- Air Conditioning
- Heating
- Smoke Free
- Cable Ready
- Storage Space
- Double Vanities
- Tub/Shower
- Intercom
- Sprinkler System
- Framed Mirrors
- Wheelchair Accessible (Rooms)
- Dishwasher
- Disposal
- Ice Maker
- Granite Countertops
- Stainless Steel Appliances
- Pantry
- Island Kitchen
- Eat-in Kitchen
- Kitchen
- Microwave
- Oven
- Range
- Refrigerator
- Freezer
- Breakfast Nook
- Quartz Countertops
- Hardwood Floors
- Carpet
- Vinyl Flooring
- Den
- Views
- Walk-In Closets
- Linen Closet
- Furnished
- Double Pane Windows
- Window Coverings
- Large Bedrooms
- Balcony
- Patio
- Deck
| Monday | 10am - 6pm |
|---|---|
| Tuesday | 10am - 6pm |
| Wednesday | 10am - 6pm |
| Thursday | 10am - 6pm |
| Friday | 10am - 6pm |
| Saturday | 10am - 5pm |
| Sunday | Closed |
The Des Plaines/Arlington Hts. Corridor, situated just 25.5 miles from downtown Chicago, offers an ideal haven for renters seeking a peaceful suburban experience. Nestled to the northwest of the city, it provides a convenient balance between city access and a tranquil hometown environment.
This picturesque neighborhood is embellished with a profusion of flowers, plants, and trees, enhancing its overall charm. Boasting top-notch schools that attract families and a plethora of local businesses offering employment opportunities beyond the bustling city center, this area is a magnet for both renters and visitors.
Learn more about living in Des Plaines/Arlington Hts Corridor| Colleges & Universities | Distance | ||
|---|---|---|---|
| Colleges & Universities | Distance | ||
| Drive: | 6 min | 2.1 mi | |
| Drive: | 16 min | 7.8 mi | |
| Drive: | 17 min | 8.6 mi | |
| Drive: | 16 min | 9.0 mi |
 The GreatSchools Rating helps parents compare schools within a state based on a variety of school quality indicators and provides a helpful picture of how effectively each school serves all of its students. Ratings are on a scale of 1 (below average) to 10 (above average) and can include test scores, college readiness, academic progress, advanced courses, equity, discipline and attendance data. We also advise parents to visit schools, consider other information on school performance and programs, and consider family needs as part of the school selection process.
The GreatSchools Rating helps parents compare schools within a state based on a variety of school quality indicators and provides a helpful picture of how effectively each school serves all of its students. Ratings are on a scale of 1 (below average) to 10 (above average) and can include test scores, college readiness, academic progress, advanced courses, equity, discipline and attendance data. We also advise parents to visit schools, consider other information on school performance and programs, and consider family needs as part of the school selection process.
View GreatSchools Rating Methodology
Transportation options available in Des Plaines include Rosemont Station, located 4.5 miles from Ellison. Ellison is near Chicago O'Hare International, located 6.2 miles or 11 minutes away, and Chicago Midway International, located 21.8 miles or 40 minutes away.
| Transit / Subway | Distance | ||
|---|---|---|---|
| Transit / Subway | Distance | ||
|
|
Drive: | 8 min | 4.5 mi |
|
|
Drive: | 9 min | 5.3 mi |
| Drive: | 13 min | 6.7 mi | |
|
|
Drive: | 11 min | 6.9 mi |
|
|
Drive: | 16 min | 8.0 mi |
| Commuter Rail | Distance | ||
|---|---|---|---|
| Commuter Rail | Distance | ||
|
|
Walk: | 1 min | 0.1 mi |
|
|
Drive: | 4 min | 2.3 mi |
|
|
Drive: | 5 min | 2.4 mi |
|
|
Drive: | 5 min | 3.2 mi |
|
|
Drive: | 8 min | 4.1 mi |
| Airports | Distance | ||
|---|---|---|---|
| Airports | Distance | ||
|
Chicago O'Hare International
|
Drive: | 11 min | 6.2 mi |
|
Chicago Midway International
|
Drive: | 40 min | 21.8 mi |
Time and distance from Ellison.
| Shopping Centers | Distance | ||
|---|---|---|---|
| Shopping Centers | Distance | ||
| Walk: | 1 min | 0.1 mi | |
| Walk: | 6 min | 0.3 mi | |
| Walk: | 13 min | 0.7 mi |
| Parks and Recreation | Distance | ||
|---|---|---|---|
| Parks and Recreation | Distance | ||
|
Big Bend Lake
|
Drive: | 4 min | 1.9 mi |
|
Wildwood Nature Center
|
Drive: | 5 min | 2.5 mi |
|
Chippewa Woods / Axehead Lake
|
Drive: | 5 min | 2.6 mi |
|
Dam No. 2 Woods
|
Drive: | 5 min | 3.3 mi |
|
Community Park West
|
Drive: | 9 min | 4.4 mi |
| Hospitals | Distance | ||
|---|---|---|---|
| Hospitals | Distance | ||
| Walk: | 14 min | 0.8 mi | |
| Drive: | 4 min | 2.0 mi | |
| Drive: | 11 min | 5.8 mi |
| Military Bases | Distance | ||
|---|---|---|---|
| Military Bases | Distance | ||
| Drive: | 12 min | 6.5 mi |
Property Ratings at Ellison
We originally applied for the Ellison at the start of December based on the stellar reviews here. Unfortunately they were bought out shortly before we applied, so we had to apply a couple of times, and some of the employees at the office were constantly losing our information we sent. It was such a hassle. We begged them to send a lease over all the way until about 5 days before our scheduled move-in date in late December, when we finally got the contract the term was wrong (12 months) and they had jacked up the price by about $400/mo on us. They said this was due to them taking the most currently listing price and since we didn't explicitly specify the lease term at the time of the application the price couldn't change. 2 days before our move-in. We were packing boxes to move cities and this was the scummiest thing I've seen a company do to a prospective resident. We noped out super quick and managed to sign somewhere else, where we signed the lease 2 hours after applying. Some luxury apartment company. Do yourselves a favor and find one of the better (and larger!) apartments for rent in the downtown Des Plaines area. We are so glad this happened because we found a way larger space with cheaper rent. The only reason I'm not giving this a 1* is because of Gil. Gilbert is part of the company that took over and he really went out of our way to fix anything in his power, unfortunately the pricing was a corporate decision but he was with us until the end. Thanks for being great Gil, but the Ellison lost some future tenants because they couldn't get their act together.
Property Manager at Ellison, Responded To This Review
Thank you for recognizing Gil for going above and beyond to try to address your concerns as a prospective resident. We aim to provide seamless service throughout any transitions, and we apologize for any inconvenience or miscommunications with your application process. We wish you all the best in your new home and invite you to connect with us at ellisonifo@jvmrealty.com if you would like to share any other areas we could improve for our current and future residents.
Ellison Photos
-
Ellison
-
Lobby
-
-
1BR,1BA,753SF
-
1BR,1BA,753SF
-
1BR,1BA,753SF
-
1BR,1BA,753SF
-
2BR,2BA,1128SF
-
2BR,2BA,1128SF
Models
-
Studio
-
Studio
-
Studio
-
Studio
-
Studio
-
Studio
Nearby Apartments
Within 50 Miles of Ellison
View More Communities-
The Residences at Hamilton Lakes
1133 N Arlington Heights Rd
Itasca, IL 60143
1-3 Br $2,115-$4,282 7.0 mi
-
Uptown La Grange
31 E Ogden Ave
La Grange, IL 60525
1-3 Br $2,453-$4,305 15.3 mi
-
Maple and Main Apartments
1010 Maple Ave
Downers Grove, IL 60515
1-3 Br $2,540-$4,949 18.3 mi
-
Randall Highlands
1241 Ritter St
North Aurora, IL 60542
2-3 Br $2,996-$3,568 28.7 mi
-
Enclave at 127th Apartments
23760 W 127th St
Plainfield, IL 60585
1-3 Br $1,787-$3,116 31.2 mi
-
The Bluffs
501 S Weber Rd
Romeoville, IL 60446
1-3 Br $2,050-$3,432 32.3 mi
Ellison has studios to two bedrooms with rent ranges from $2,103/mo. to $3,507/mo.
You can take a virtual tour of Ellison on Apartments.com.
Ellison is in Des Plaines/Arlington Hts Corridor in the city of Des Plaines. Here you’ll find three shopping centers within 0.7 mile of the property. Five parks are within 4.4 miles, including Big Bend Lake, Wildwood Nature Center, and Chippewa Woods / Axehead Lake.
What Are Walk Score®, Transit Score®, and Bike Score® Ratings?
Walk Score® measures the walkability of any address. Transit Score® measures access to public transit. Bike Score® measures the bikeability of any address.
What is a Sound Score Rating?
A Sound Score Rating aggregates noise caused by vehicle traffic, airplane traffic and local sources










