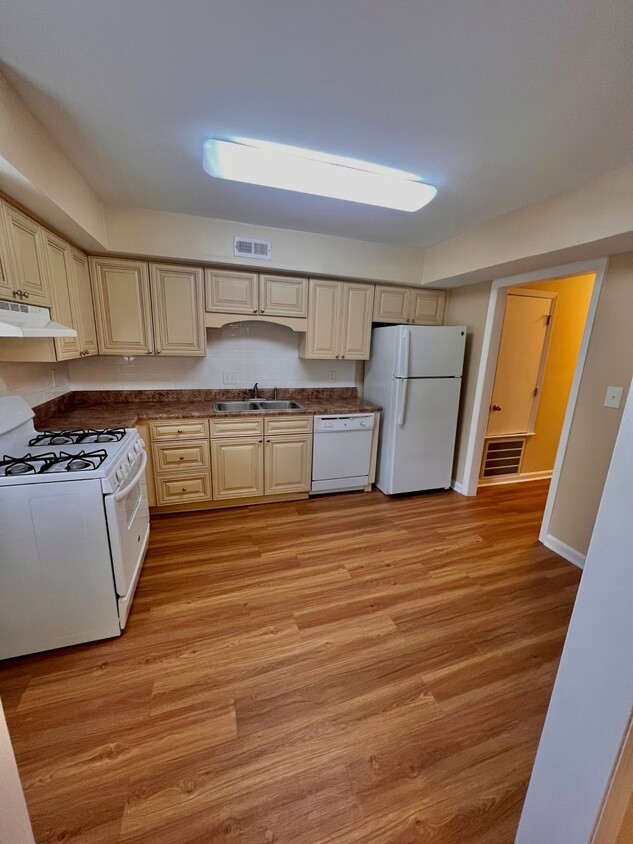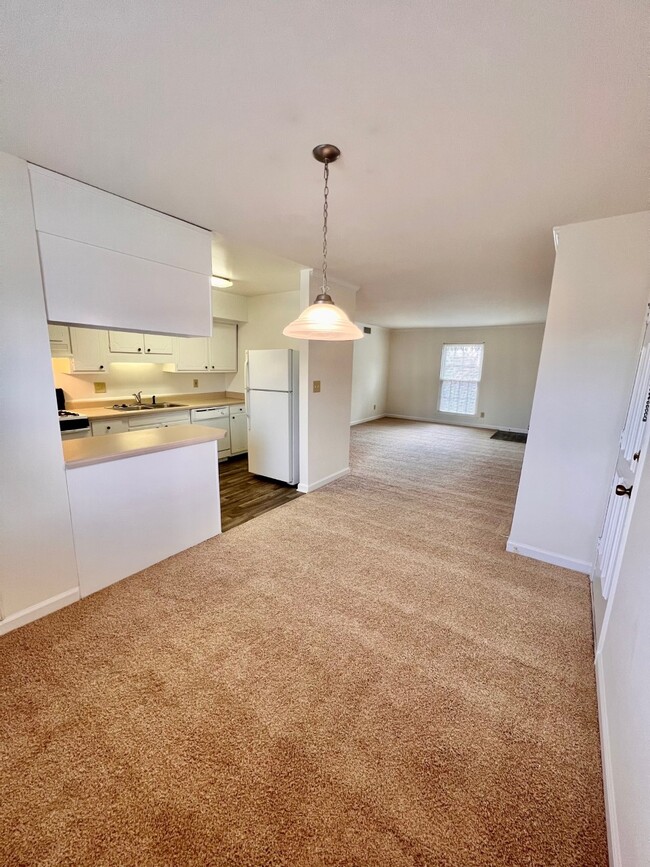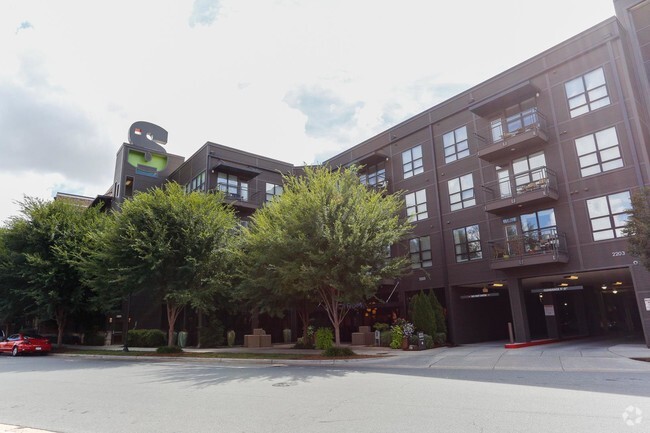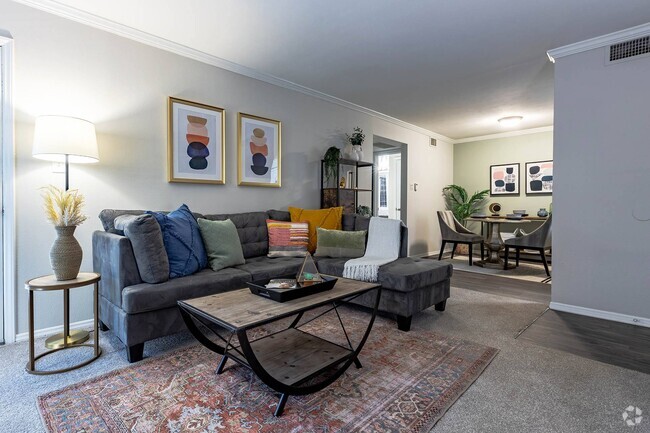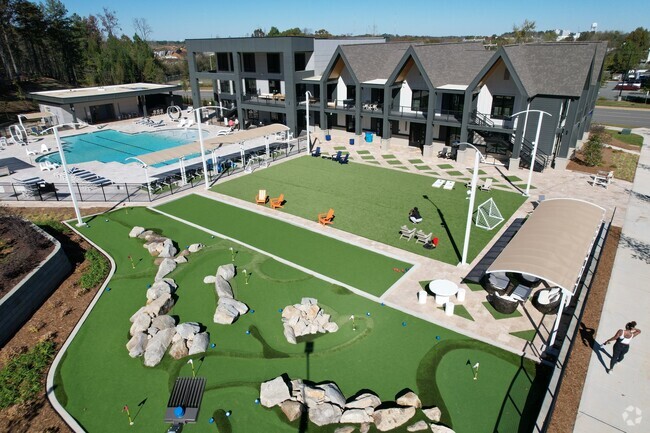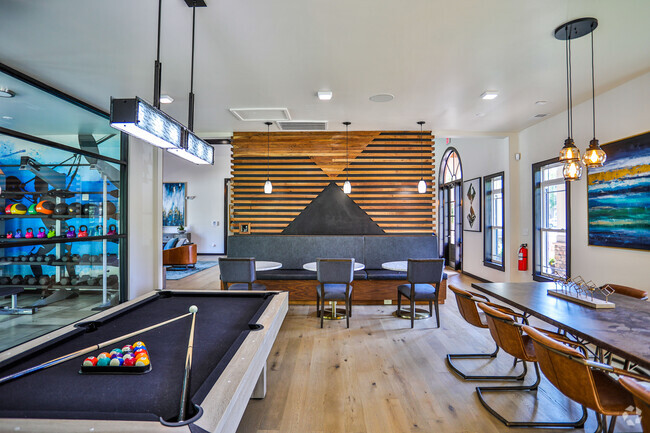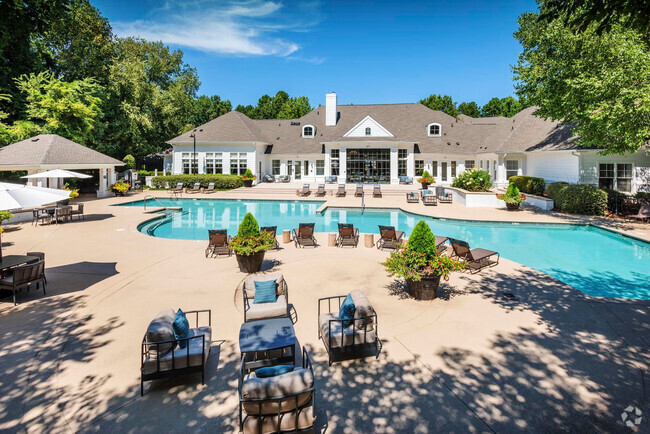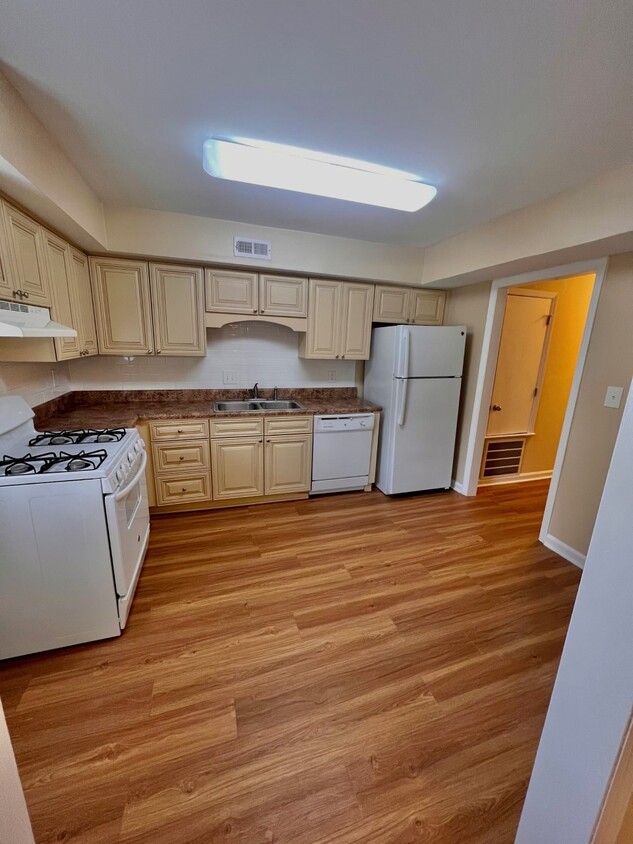Elmhurst
2313-2725 Dorchester Pl,
Charlotte,
NC
28209
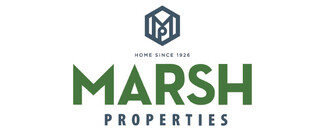
-
Monthly Rent
$1,590 - $2,775
-
Bedrooms
1 - 3 bd
-
Bathrooms
1 - 2.5 ba
-
Square Feet
751 - 1,413 sq ft

Select apartments include utilities. Situated on the former Marsh Family farmland, Elmhurst at Sedgefield is perfectly nestled in a tree-lined neighborhood surrounded by the trendsetting South End district, the revitalized Sedgefield community and historic Dilworth neighborhood.
Pricing & Floor Plans
-
Unit 618 Cprice $1,590square feet 751availibility Now
-
Unit 610 Aprice $1,590square feet 751availibility Now
-
Unit 612 Dprice $1,590square feet 751availibility Now
-
Unit 740 Aprice $1,980square feet 1,018availibility Now
-
Unit 2712 Bprice $1,795square feet 1,018availibility Feb 4
-
Unit 748 Aprice $1,980square feet 1,018availibility Feb 4
-
Unit 724 Cprice $1,890square feet 1,150availibility Now
-
Unit 2717 Aprice $1,890square feet 1,150availibility Feb 8
-
Unit 736 Cprice $1,890square feet 1,150availibility Mar 23
-
Unit 2716 Eprice $2,775square feet 1,413availibility Now
-
Unit 2715 Fprice $2,365square feet 1,413availibility Feb 22
-
Unit 618 Cprice $1,590square feet 751availibility Now
-
Unit 610 Aprice $1,590square feet 751availibility Now
-
Unit 612 Dprice $1,590square feet 751availibility Now
-
Unit 740 Aprice $1,980square feet 1,018availibility Now
-
Unit 2712 Bprice $1,795square feet 1,018availibility Feb 4
-
Unit 748 Aprice $1,980square feet 1,018availibility Feb 4
-
Unit 724 Cprice $1,890square feet 1,150availibility Now
-
Unit 2717 Aprice $1,890square feet 1,150availibility Feb 8
-
Unit 736 Cprice $1,890square feet 1,150availibility Mar 23
-
Unit 2716 Eprice $2,775square feet 1,413availibility Now
-
Unit 2715 Fprice $2,365square feet 1,413availibility Feb 22
About Elmhurst
Select apartments include utilities. Situated on the former Marsh Family farmland, Elmhurst at Sedgefield is perfectly nestled in a tree-lined neighborhood surrounded by the trendsetting South End district, the revitalized Sedgefield community and historic Dilworth neighborhood.
Elmhurst is an apartment community located in Mecklenburg County and the 28209 ZIP Code. This area is served by the Charlotte-Mecklenburg attendance zone.
Unique Features
- Air conditioning - central air
- Walk to bus line
- Kitchen window
- White on white appliances
- Utilities Included
- Ceramic tile bath surround
- Excellent access
- Large Pool
- Refrigerator with ice-maker
- Water Included
- 24hr. Emergency maintenance
Community Amenities
- Walk-Up
- Pool
Apartment Features
Air Conditioning
Dishwasher
Washer/Dryer Hookup
High Speed Internet Access
Refrigerator
Tub/Shower
Disposal
Ice Maker
Highlights
- High Speed Internet Access
- Washer/Dryer Hookup
- Air Conditioning
- Heating
- Cable Ready
- Tub/Shower
Kitchen Features & Appliances
- Dishwasher
- Disposal
- Ice Maker
- Pantry
- Eat-in Kitchen
- Kitchen
- Oven
- Range
- Refrigerator
- Freezer
- Instant Hot Water
Model Details
- Carpet
- Vinyl Flooring
- Dining Room
- Office
- Double Pane Windows
- Window Coverings
- Large Bedrooms
- Patio
Fees and Policies
The fees below are based on community-supplied data and may exclude additional fees and utilities.
- One-Time Move-In Fees
-
Administrative Fee$175
-
Application Fee$75
- Dogs Allowed
-
Monthly pet rent$0
-
One time Fee$600
-
Weight limit100 lb
-
Pet Limit2
-
Requirements:Pet interview
-
Restrictions:We welcome 2 pets per apartment home. There is a $300 pet fee for the first pet, and a $300 for the second. There is a weight limit of 100lbs Inclusive of up to two pets. Breed restrictions include Basenji, Chow, Dalmatian, Doberman, German Shepard, Great Dane, Pitt Bull, Rottweiler and Sharpei
-
Comments:Accepted with Conditions
- Cats Allowed
-
Monthly pet rent$0
-
One time Fee$600
-
Weight limit100 lb
-
Pet Limit2
-
Requirements:Pet interview
-
Restrictions:We welcome 2 pets per apartment home. There is a $300 pet fee for the first pet, and a $300 for the second. There is a weight limit of 100lbs Inclusive of up to two pets. Breed restrictions include Basenji, Chow, Dalmatian, Doberman, German Shepard, Great Dane, Pitt Bull, Rottweiler and Sharpei
-
Comments:Accepted with Conditions
- Parking
-
Surface LotAmple parking is available on site. There are no assigned parking spaces.Please call the leasing office for complete parking information.--2 Max
Details
Utilities Included
-
Gas
-
Electricity
-
Trash Removal
-
Sewer
Lease Options
-
6 - 12 Month Leases
Property Information
-
Built in 1968
-
160 units/2 stories
 This Property
This Property
 Available Property
Available Property
- Walk-Up
- Pool
- Air conditioning - central air
- Walk to bus line
- Kitchen window
- White on white appliances
- Utilities Included
- Ceramic tile bath surround
- Excellent access
- Large Pool
- Refrigerator with ice-maker
- Water Included
- 24hr. Emergency maintenance
- High Speed Internet Access
- Washer/Dryer Hookup
- Air Conditioning
- Heating
- Cable Ready
- Tub/Shower
- Dishwasher
- Disposal
- Ice Maker
- Pantry
- Eat-in Kitchen
- Kitchen
- Oven
- Range
- Refrigerator
- Freezer
- Instant Hot Water
- Carpet
- Vinyl Flooring
- Dining Room
- Office
- Double Pane Windows
- Window Coverings
- Large Bedrooms
- Patio
| Monday | 8:30am - 6:30pm |
|---|---|
| Tuesday | 8:30am - 6:30pm |
| Wednesday | 8:30am - 6:30pm |
| Thursday | 8:30am - 6:30pm |
| Friday | 8:30am - 6:30pm |
| Saturday | 10am - 4pm |
| Sunday | Closed |
Located about three miles southwest of Uptown Charlotte, Sedgefield is a predominantly residential suburb neighboring Dilworth. Sedgefield transformed from the site of a former dairy farm to a residential district in the 1940s, following World War II. The neighborhood has experienced consistent growth over the years, partly due to its close proximity to Uptown Charlotte, charming historic homes, and tranquil atmosphere.
Sedgefield provides residents with a peaceful environment to come home to within minutes of vibrant attractions like Atherton Mill, Discovery Place Nature, Discovery Place Science, the NASCAR Hall of Fame, Spectrum Center, and Romare Bearden Park. Quick access to the Lynx Blue Line makes commuting from Sedgefield easy.
Learn more about living in SedgefieldProperty Ratings at Elmhurst
Close to Southend/Uptown. Convenient location. In between South Boulevard and Park Road. Now that South belt Boulevard is getting so crowded we can be a lot easier to take Park Road at times. Apartments are older but all utilities with the exception of cable internet are included. Nice quiet neighborhood. Nice pool. Maintenance staff is really good and friendly. No parking issues. We find a really good rate, but they do fluctuate. Office staff is very friendly and helpful. I would pick this complex over any apartment on South Boulevard anyday.
You May Also Like
Similar Rentals Nearby
-
1 / 107
-
-
-
Townhomes 1 Month Free
Pets Allowed Fitness Center Pool Clubhouse Basketball Court
-
-
-
-
-
-
What Are Walk Score®, Transit Score®, and Bike Score® Ratings?
Walk Score® measures the walkability of any address. Transit Score® measures access to public transit. Bike Score® measures the bikeability of any address.
What is a Sound Score Rating?
A Sound Score Rating aggregates noise caused by vehicle traffic, airplane traffic and local sources
