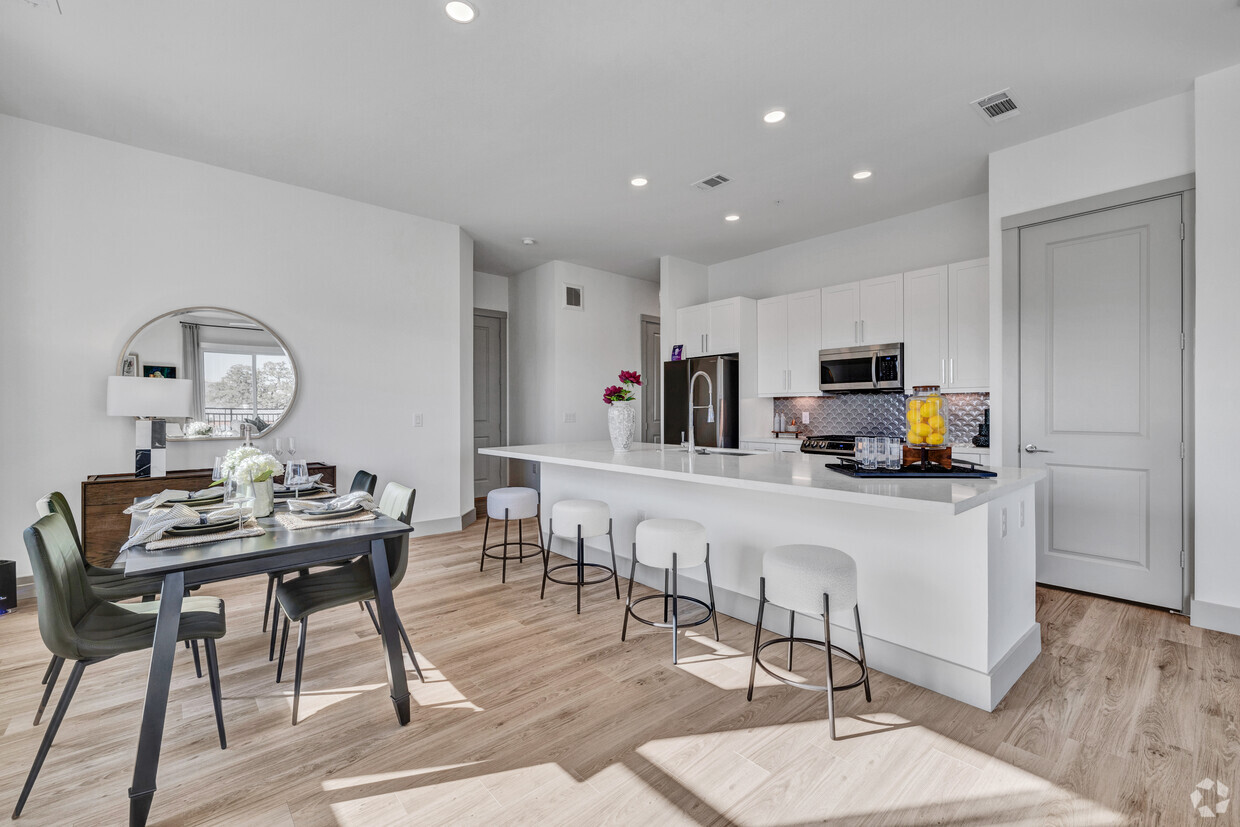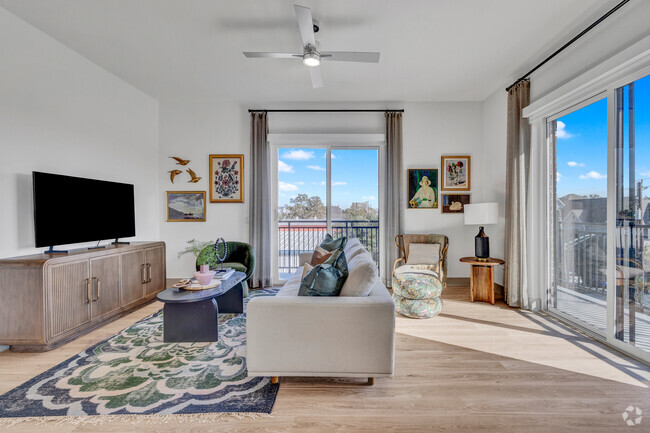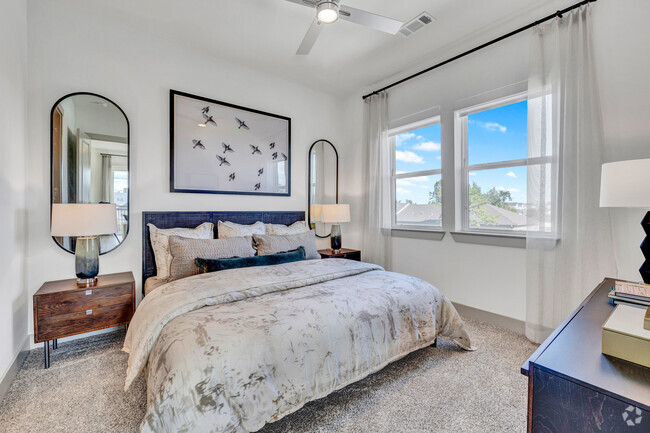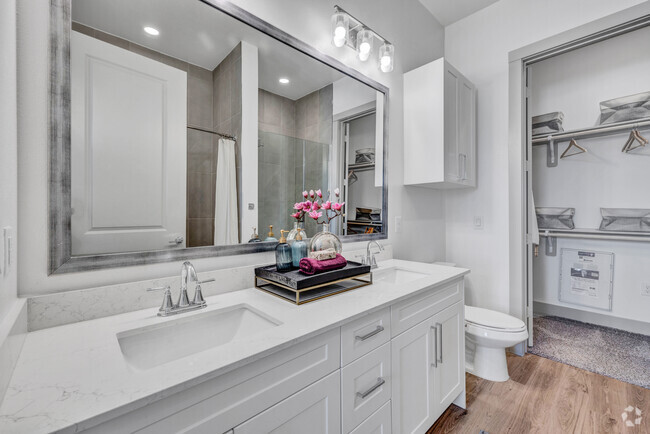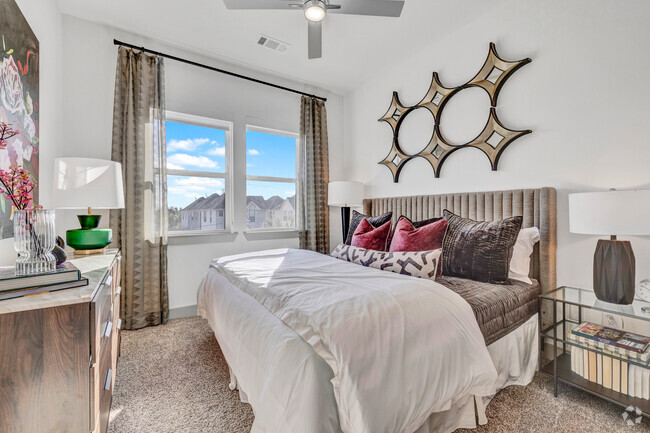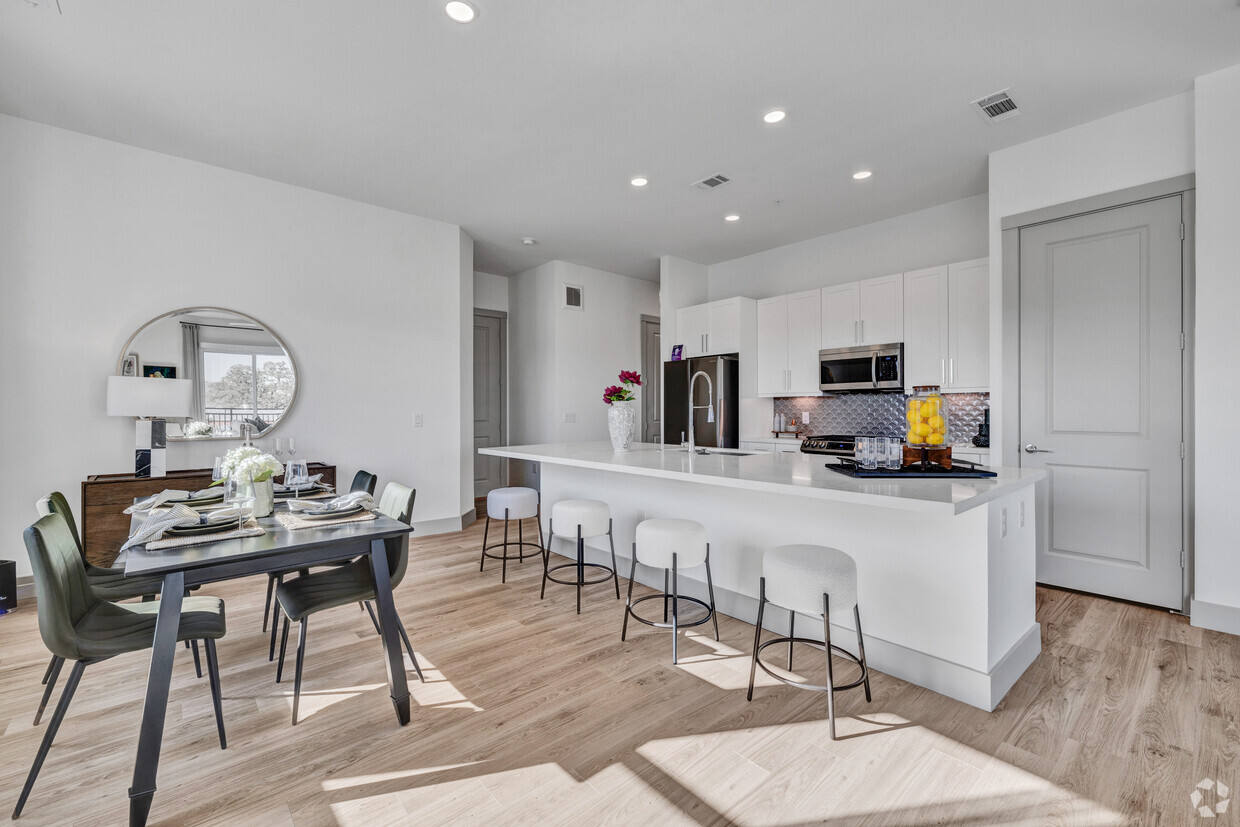-
Monthly Rent
$1,668 - $3,280
-
Bedrooms
Studio - 2 bd
-
Bathrooms
1 - 2 ba
-
Square Feet
638 - 1,302 sq ft
Pricing & Floor Plans
-
Unit 438price $1,738square feet 646availibility Apr 14
-
Unit 538price $1,748square feet 646availibility Apr 14
-
Unit 638price $1,758square feet 646availibility Apr 14
-
Unit 418price $1,734square feet 638availibility Now
-
Unit 508price $1,744square feet 638availibility Now
-
Unit 516price $1,744square feet 638availibility Now
-
Unit 464price $1,994square feet 725availibility Now
-
Unit 520price $2,004square feet 725availibility Now
-
Unit 320price $2,077square feet 725availibility Now
-
Unit 434price $2,158square feet 842availibility Apr 14
-
Unit 436price $2,158square feet 842availibility Apr 14
-
Unit 440price $2,158square feet 842availibility Apr 14
-
Unit 447price $2,154square feet 844availibility Apr 14
-
Unit 443price $2,154square feet 844availibility Apr 14
-
Unit 445price $2,154square feet 844availibility Apr 14
-
Unit 451price $2,308square feet 972availibility Apr 14
-
Unit 351price $2,338square feet 972availibility Apr 14
-
Unit 446price $1,937square feet 748availibility Jul 16
-
Unit 546price $1,947square feet 748availibility Jul 16
-
Unit 646price $1,957square feet 748availibility Jul 16
-
Unit 348price $2,487square feet 1,046availibility Jul 16
-
Unit 401price $2,920square feet 1,271availibility Now
-
Unit 741price $3,235square feet 1,271availibility Apr 14
-
Unit 463price $2,920square feet 1,271availibility Jul 16
-
Unit 433price $2,714square feet 1,073availibility Apr 14
-
Unit 614price $2,699square feet 1,073availibility May 17
-
Unit 473price $2,753square feet 1,127availibility Jul 16
-
Unit 573price $2,763square feet 1,127availibility Jul 16
-
Unit 673price $2,773square feet 1,127availibility Jul 16
-
Unit 466price $3,065square feet 1,302availibility Jul 16
-
Unit 566price $3,075square feet 1,302availibility Jul 16
-
Unit 666price $3,085square feet 1,302availibility Jul 16
-
Unit 438price $1,738square feet 646availibility Apr 14
-
Unit 538price $1,748square feet 646availibility Apr 14
-
Unit 638price $1,758square feet 646availibility Apr 14
-
Unit 418price $1,734square feet 638availibility Now
-
Unit 508price $1,744square feet 638availibility Now
-
Unit 516price $1,744square feet 638availibility Now
-
Unit 464price $1,994square feet 725availibility Now
-
Unit 520price $2,004square feet 725availibility Now
-
Unit 320price $2,077square feet 725availibility Now
-
Unit 434price $2,158square feet 842availibility Apr 14
-
Unit 436price $2,158square feet 842availibility Apr 14
-
Unit 440price $2,158square feet 842availibility Apr 14
-
Unit 447price $2,154square feet 844availibility Apr 14
-
Unit 443price $2,154square feet 844availibility Apr 14
-
Unit 445price $2,154square feet 844availibility Apr 14
-
Unit 451price $2,308square feet 972availibility Apr 14
-
Unit 351price $2,338square feet 972availibility Apr 14
-
Unit 446price $1,937square feet 748availibility Jul 16
-
Unit 546price $1,947square feet 748availibility Jul 16
-
Unit 646price $1,957square feet 748availibility Jul 16
-
Unit 348price $2,487square feet 1,046availibility Jul 16
-
Unit 401price $2,920square feet 1,271availibility Now
-
Unit 741price $3,235square feet 1,271availibility Apr 14
-
Unit 463price $2,920square feet 1,271availibility Jul 16
-
Unit 433price $2,714square feet 1,073availibility Apr 14
-
Unit 614price $2,699square feet 1,073availibility May 17
-
Unit 473price $2,753square feet 1,127availibility Jul 16
-
Unit 573price $2,763square feet 1,127availibility Jul 16
-
Unit 673price $2,773square feet 1,127availibility Jul 16
-
Unit 466price $3,065square feet 1,302availibility Jul 16
-
Unit 566price $3,075square feet 1,302availibility Jul 16
-
Unit 666price $3,085square feet 1,302availibility Jul 16
About Emeline Heights
Located along the bustling streets in Houston Heights, Broadstone Emeline Heights is your stylized haven in the heart of it all. Walkable to the enviable social scene that awaits, minutes from hip eateries, retro theaters, and outdoor venues, one is never far from all the neighborhood has to offer. Conveniently located on 20th Street and Beall, Emeline Heights is your destination for all things Uptown, Downtown, and everything in between. At home, Emeline boasts a selective array of amenities far from the ordinary. An outdoor paw park with TV’s, gathering spaces, and a full-service pet spa fit for the cavalier of furry friends. A glamorous outdoor pool with private cabanas and in-pool lounging are on deck daily. An outdoor kitchen complete with ice makers provide the perfect atmosphere for your resort-style weekend. The Yoga Lawn and decked out fitness center ensure you never miss a beat in your routine and our Vinyl Lounge provides a vintage vibe for the perfect night in. Your personal haven offers a variety of studio, one-, and two-bedroom floor plans with flexible space planning options and the most stylized of finishes. Stainless Steel appliance packages, white shaker style cabinetry paired with a decorative backsplash and quartz countertops, tiled shower surrounds, and chrome plumbing and hardware packages appoint your home with a discerned detail for the finer things.
Emeline Heights is an apartment community located in Harris County and the 77008 ZIP Code. This area is served by the Houston Independent attendance zone.
Unique Features
- Elevated Covered Yoga Deck
- Wood Cabinets
- Vinyl Room
- Intrusion Alarms
- Sparkling Resort Style Pool
- Aqua Lounge
- Faux Stainless Steel Appliances
- Outdoor Kitchen
- Top Floor Sky Lounge
Community Amenities
Pool
Fitness Center
Elevator
Clubhouse
Roof Terrace
Controlled Access
Business Center
Grill
Property Services
- Package Service
- Controlled Access
- Maintenance on site
- Property Manager on Site
- Trash Pickup - Door to Door
- Pet Play Area
- Pet Washing Station
- EV Charging
- Key Fob Entry
Shared Community
- Elevator
- Business Center
- Clubhouse
- Lounge
Fitness & Recreation
- Fitness Center
- Spa
- Pool
- Bicycle Storage
Outdoor Features
- Gated
- Roof Terrace
- Cabana
- Courtyard
- Grill
- Dog Park
Apartment Features
Washer/Dryer
Air Conditioning
Dishwasher
Walk-In Closets
Island Kitchen
Microwave
Refrigerator
Tub/Shower
Highlights
- Washer/Dryer
- Air Conditioning
- Heating
- Ceiling Fans
- Smoke Free
- Trash Compactor
- Double Vanities
- Tub/Shower
- Framed Mirrors
Kitchen Features & Appliances
- Dishwasher
- Disposal
- Ice Maker
- Stainless Steel Appliances
- Pantry
- Island Kitchen
- Kitchen
- Microwave
- Oven
- Range
- Refrigerator
- Freezer
- Quartz Countertops
- Gas Range
Model Details
- Vinyl Flooring
- Mud Room
- Built-In Bookshelves
- Vaulted Ceiling
- Walk-In Closets
- Large Bedrooms
- Balcony
- Patio
- Porch
- Deck
- Lawn
Fees and Policies
The fees below are based on community-supplied data and may exclude additional fees and utilities.
- Monthly Utilities & Services
-
Amenity Fee$25
-
Package Delivery$18
-
Pest Control$5
-
Valet Trash$25
- One-Time Move-In Fees
-
Administrative Fee$200
-
Application Fee$75
- Dogs Allowed
-
Monthly pet rent$25
-
One time Fee$200
-
Pet deposit$300
-
Pet Limit2
-
Restrictions:We are a pet-friendly community and allow up to two pets per home. Please contact our team for details on fees, restrictions, and other policies.
- Cats Allowed
-
Monthly pet rent$25
-
One time Fee$200
-
Pet deposit$300
-
Pet Limit2
-
Restrictions:We are a pet-friendly community and allow up to two pets per home. Please contact our team for details on fees, restrictions, and other policies.
- Storage Fees
-
Storage Unit$125/mo
Details
Lease Options
-
Available months 15 Month Lease
Property Information
-
Built in 2024
-
341 units/3 stories
- Package Service
- Controlled Access
- Maintenance on site
- Property Manager on Site
- Trash Pickup - Door to Door
- Pet Play Area
- Pet Washing Station
- EV Charging
- Key Fob Entry
- Elevator
- Business Center
- Clubhouse
- Lounge
- Gated
- Roof Terrace
- Cabana
- Courtyard
- Grill
- Dog Park
- Fitness Center
- Spa
- Pool
- Bicycle Storage
- Elevated Covered Yoga Deck
- Wood Cabinets
- Vinyl Room
- Intrusion Alarms
- Sparkling Resort Style Pool
- Aqua Lounge
- Faux Stainless Steel Appliances
- Outdoor Kitchen
- Top Floor Sky Lounge
- Washer/Dryer
- Air Conditioning
- Heating
- Ceiling Fans
- Smoke Free
- Trash Compactor
- Double Vanities
- Tub/Shower
- Framed Mirrors
- Dishwasher
- Disposal
- Ice Maker
- Stainless Steel Appliances
- Pantry
- Island Kitchen
- Kitchen
- Microwave
- Oven
- Range
- Refrigerator
- Freezer
- Quartz Countertops
- Gas Range
- Vinyl Flooring
- Mud Room
- Built-In Bookshelves
- Vaulted Ceiling
- Walk-In Closets
- Large Bedrooms
- Balcony
- Patio
- Porch
- Deck
- Lawn
| Monday | 9am - 7pm |
|---|---|
| Tuesday | 10am - 7pm |
| Wednesday | 9am - 7pm |
| Thursday | 10am - 7pm |
| Friday | 9am - 6pm |
| Saturday | 10am - 5pm |
| Sunday | 12pm - 5pm |
The Greater Heights area of Houston comprises a large, mostly- residential neighborhood just minutes northwest of Downtown. The upscale homes and close proximity to the city center (plus easy access to three major interstate highways) make this a highly desirable location for commuters seeking the tranquility of the suburbs without sacrificing convenience.
Scores of historic houses date back to the area’s heyday as a popular vacation getaway for Houston’s elite in the 19th century, and today they contribute to the area’s timeless atmosphere. The diverse local dining and entertainment scenes cater to the varied tastes of the residents, and the popular cafes and shops along 19th Street give the feel of a much smaller town than a community at the heart of the 4th biggest city in America.
Learn more about living in Greater Heights| Colleges & Universities | Distance | ||
|---|---|---|---|
| Colleges & Universities | Distance | ||
| Drive: | 10 min | 4.9 mi | |
| Drive: | 12 min | 5.9 mi | |
| Drive: | 15 min | 7.7 mi | |
| Drive: | 13 min | 8.6 mi |
 The GreatSchools Rating helps parents compare schools within a state based on a variety of school quality indicators and provides a helpful picture of how effectively each school serves all of its students. Ratings are on a scale of 1 (below average) to 10 (above average) and can include test scores, college readiness, academic progress, advanced courses, equity, discipline and attendance data. We also advise parents to visit schools, consider other information on school performance and programs, and consider family needs as part of the school selection process.
The GreatSchools Rating helps parents compare schools within a state based on a variety of school quality indicators and provides a helpful picture of how effectively each school serves all of its students. Ratings are on a scale of 1 (below average) to 10 (above average) and can include test scores, college readiness, academic progress, advanced courses, equity, discipline and attendance data. We also advise parents to visit schools, consider other information on school performance and programs, and consider family needs as part of the school selection process.
View GreatSchools Rating Methodology
Transportation options available in Houston include Cavalcade, located 3.2 miles from Emeline Heights. Emeline Heights is near William P Hobby, located 17.9 miles or 31 minutes away, and George Bush Intcntl/Houston, located 19.7 miles or 25 minutes away.
| Transit / Subway | Distance | ||
|---|---|---|---|
| Transit / Subway | Distance | ||
|
|
Drive: | 6 min | 3.2 mi |
|
|
Drive: | 6 min | 3.3 mi |
|
|
Drive: | 7 min | 3.8 mi |
|
|
Drive: | 7 min | 4.0 mi |
|
|
Drive: | 8 min | 4.5 mi |
| Commuter Rail | Distance | ||
|---|---|---|---|
| Commuter Rail | Distance | ||
|
|
Drive: | 10 min | 5.0 mi |
| Airports | Distance | ||
|---|---|---|---|
| Airports | Distance | ||
|
William P Hobby
|
Drive: | 31 min | 17.9 mi |
|
George Bush Intcntl/Houston
|
Drive: | 25 min | 19.7 mi |
Time and distance from Emeline Heights.
| Shopping Centers | Distance | ||
|---|---|---|---|
| Shopping Centers | Distance | ||
| Walk: | 7 min | 0.4 mi | |
| Walk: | 8 min | 0.4 mi | |
| Walk: | 13 min | 0.7 mi |
| Parks and Recreation | Distance | ||
|---|---|---|---|
| Parks and Recreation | Distance | ||
|
Woodland Park
|
Drive: | 7 min | 3.6 mi |
|
Buffalo Bayou Park
|
Drive: | 11 min | 4.8 mi |
|
Memorial Park and Golf Course
|
Drive: | 10 min | 4.9 mi |
|
Houston Arboretum & Nature Center
|
Drive: | 9 min | 5.4 mi |
|
Discovery Green
|
Drive: | 12 min | 6.4 mi |
| Hospitals | Distance | ||
|---|---|---|---|
| Hospitals | Distance | ||
| Walk: | 15 min | 0.8 mi | |
| Drive: | 4 min | 2.5 mi | |
| Drive: | 7 min | 3.4 mi |
| Military Bases | Distance | ||
|---|---|---|---|
| Military Bases | Distance | ||
| Drive: | 44 min | 31.3 mi | |
| Drive: | 73 min | 56.9 mi |
Property Ratings at Emeline Heights
Very satisfied with the entire experience. Love my apartment and the entire community.
Property Manager at Emeline Heights, Responded To This Review
Another 5-star review, thank you! We strive for 100% satisfaction and take pride in knowing that we are successfully doing so. Have a great day! Emeline Heights Management
The management and leasing team at Emeline Heights has been fantastic to work with on our move in. They almost made it too easy! Jamie, Ashleigh, Byron, Nyre and Morgan are all very professional and have been quick to answer questions and help us get settled! The building and amenities are always clean even though construction is still ongoing. Complete opposite of our last renting experience!
Property Manager at Emeline Heights, Responded To This Review
Hi there! Thank you for leaving us a 5-star review! Seamless move-ins are always our goal and I'm glad we made it just that! Our team is strong and works diligently together to create an inviting atmosphere to all that walk through our doors. We appreciate you complimenting the cleanliness of the community as our maintenance team has a special eye for the little things! We hate to hear that you previously had unpleasant rental experiences but look forward to being the difference you're looking for! Emeline Heights Management
Emeline Heights Photos
-
Emeline Heights
-
1BR, 1BA - 638SF
-
2BR, 2BA - 1,271SF - Living Room
-
2BR, 2BA - 1,271SF - Primary Bedroom
-
2BR, 2BA - 1,271SF - Primary Bathroom
-
2BR, 2BA - 1,271SF - Bedroom
-
2BR, 2BA - 1,271SF - Bathroom
-
1BR, 1BA - 638SF - Kitchen/Dining Room
-
1BR, 1BA - 638SF - Living Room
Models
-
1 Bedroom
-
Studio
-
1 Bedroom
-
1 Bedroom
-
1 Bedroom
-
1 Bedroom
Nearby Apartments
Within 50 Miles of Emeline Heights
View More Communities-
Parkside Residences
808 Crawford St
Houston, TX 77002
1-3 Br $1,995-$16,148 4.8 mi
-
Birchway Perry Road
13611 Perry Rd
Houston, TX 77070
1-2 Br $1,071-$1,745 14.7 mi
-
Filament
11109 Signal Way
Stafford, TX 77477
1-2 Br $1,445-$2,350 14.7 mi
-
Birchway Spring Cypress
19101 Kuykendahl Rd
Spring, TX 77379
1-2 Br $1,190-$1,570 17.4 mi
-
Prose Canopy
19939 Longenbaugh Rd
Cypress, TX 77433
1-2 Br $1,275-$1,890 18.9 mi
-
Alta Cypress Springs
6810 Fry Rd
Katy, TX 77449
1-3 Br $1,275-$2,550 19.1 mi
Emeline Heights has studios to two bedrooms with rent ranges from $1,668/mo. to $3,280/mo.
You can take a virtual tour of Emeline Heights on Apartments.com.
Emeline Heights is in Greater Heights in the city of Houston. Here you’ll find three shopping centers within 0.7 mile of the property. Five parks are within 6.4 miles, including Woodland Park, Buffalo Bayou Park, and Memorial Park and Golf Course.
What Are Walk Score®, Transit Score®, and Bike Score® Ratings?
Walk Score® measures the walkability of any address. Transit Score® measures access to public transit. Bike Score® measures the bikeability of any address.
What is a Sound Score Rating?
A Sound Score Rating aggregates noise caused by vehicle traffic, airplane traffic and local sources
