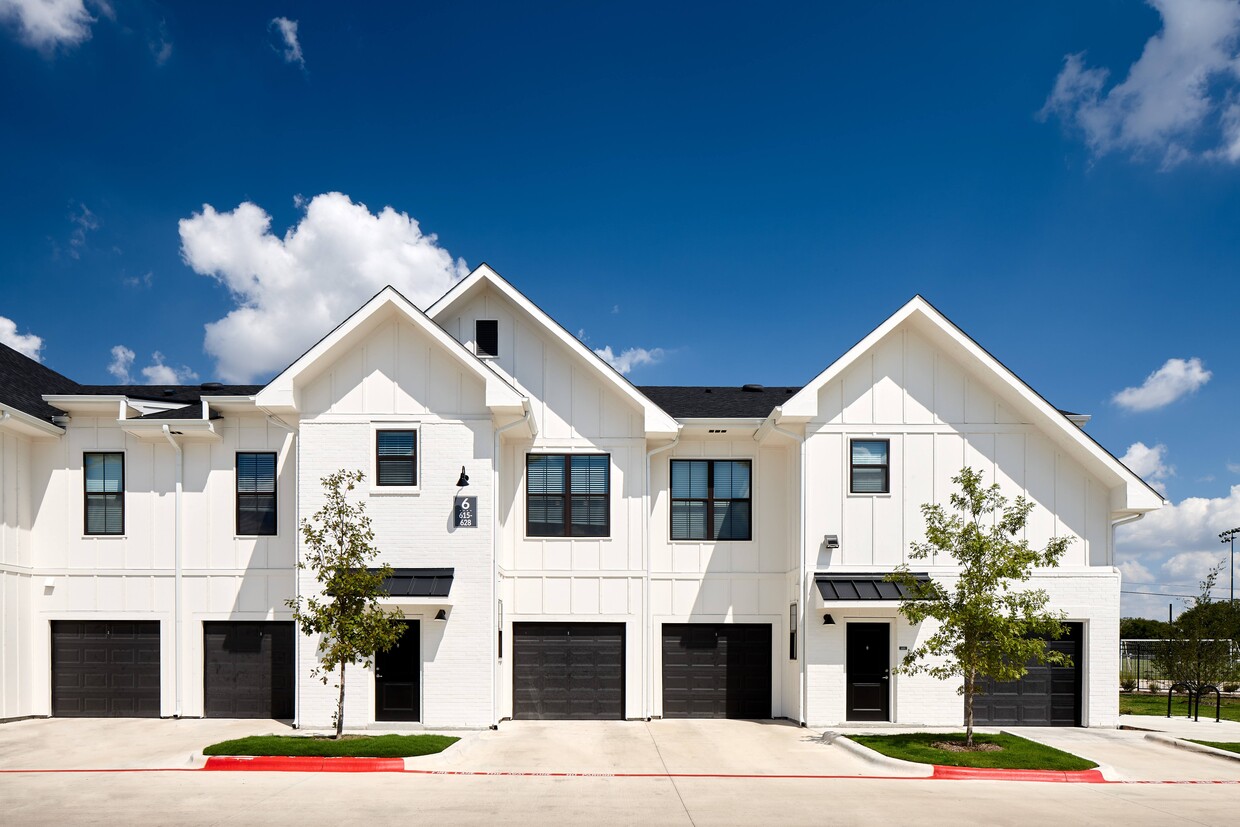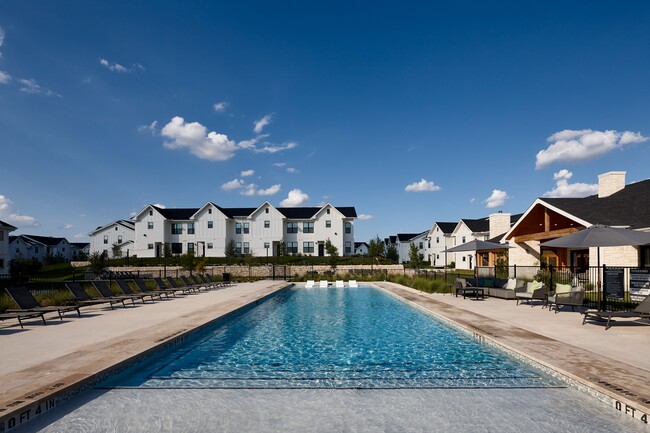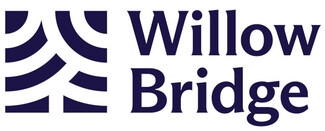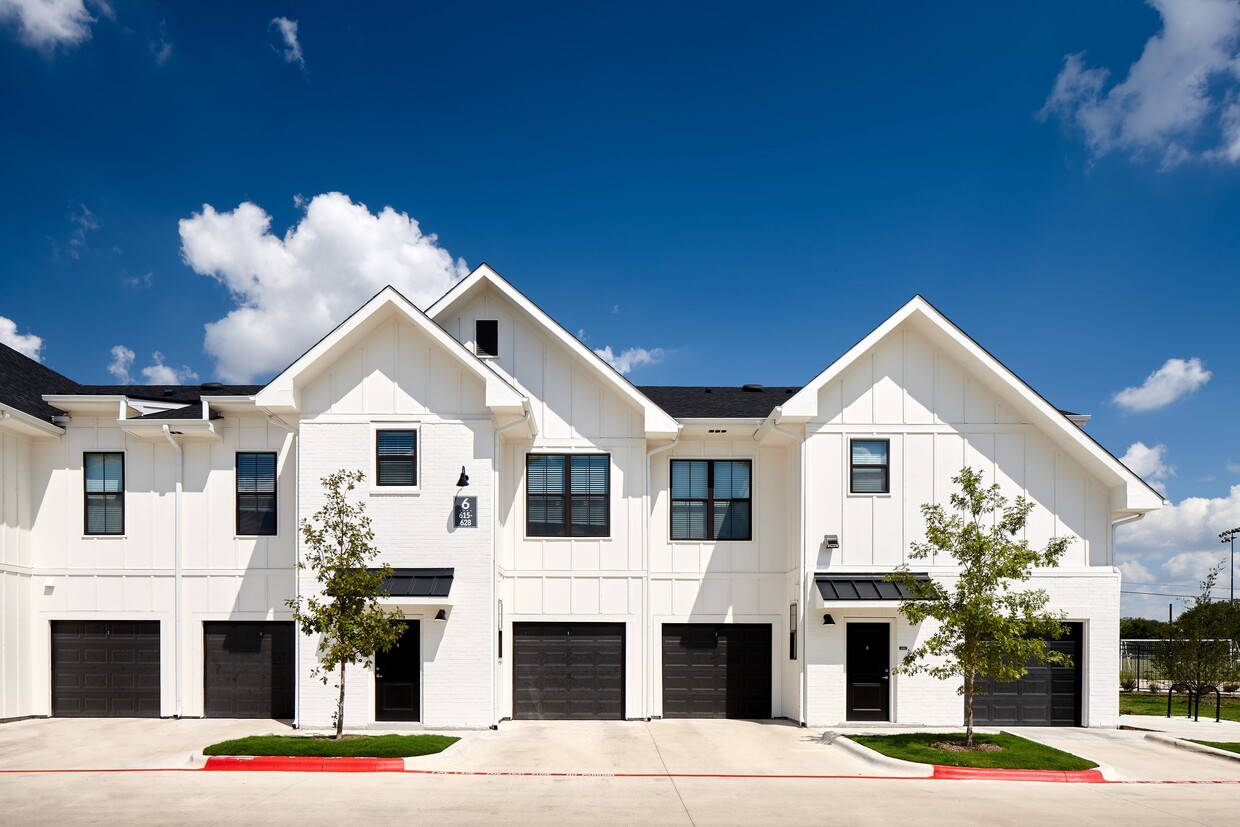-
Monthly Rent
$1,299 - $2,545
-
Bedrooms
1 - 3 bd
-
Bathrooms
1 - 2 ba
-
Square Feet
665 - 1,319 sq ft
Experience luxury living at its finest at Emerson at Wells Branch in Pflugerville, Texas. Our newly constructed apartment community offers an array of upscale amenities and meticulously designed living spaces to suit your lifestyle. Discover the perfect floor plan among our selection of spacious one-, two-, and three-bedroom apartments, each featuring high-end finishes and modern conveniences. Our community features stunning amenities, including a fitness center with top-of-the-line equipment, a resort-style swimming pool, and pet park.Professionally managed by Willow Bridge Property Company, our community prides itself on delivering exceptional service and ensuring your comfort and satisfaction. Contact us today to schedule a tour and learn more!
Pricing & Floor Plans
-
Unit 2626price $1,299square feet 885availibility Now
-
Unit 2726price $1,299square feet 885availibility Now
-
Unit 2727price $1,299square feet 885availibility Now
-
Unit 2921price $1,399square feet 775availibility Now
-
Unit 2824price $1,399square feet 775availibility Now
-
Unit 0424price $1,399square feet 775availibility Now
-
Unit 0425price $1,599square feet 775availibility May 30
-
Unit 1328price $1,599square feet 1,090availibility Now
-
Unit 0325price $1,600square feet 1,090availibility Now
-
Unit 1528price $1,600square feet 1,090availibility Now
-
Unit 2521price $1,700square feet 1,138availibility Now
-
Unit 2522price $1,700square feet 1,138availibility Now
-
Unit 2524price $1,700square feet 1,138availibility Now
-
Unit 0318price $1,825square feet 987availibility Now
-
Unit 1318price $1,950square feet 987availibility Now
-
Unit 3218price $2,200square feet 987availibility May 10
-
Unit 2111price $1,850square feet 1,045availibility Now
-
Unit 2112price $1,850square feet 1,045availibility Apr 8
-
Unit 2114price $1,900square feet 1,045availibility Now
-
Unit 2721price $1,975square feet 1,096availibility Now
-
Unit 1921price $1,975square feet 1,096availibility Now
-
Unit 1114price $2,100square feet 1,234availibility Now
-
Unit 3023price $2,545square feet 1,319availibility Now
-
Unit 2626price $1,299square feet 885availibility Now
-
Unit 2726price $1,299square feet 885availibility Now
-
Unit 2727price $1,299square feet 885availibility Now
-
Unit 2921price $1,399square feet 775availibility Now
-
Unit 2824price $1,399square feet 775availibility Now
-
Unit 0424price $1,399square feet 775availibility Now
-
Unit 0425price $1,599square feet 775availibility May 30
-
Unit 1328price $1,599square feet 1,090availibility Now
-
Unit 0325price $1,600square feet 1,090availibility Now
-
Unit 1528price $1,600square feet 1,090availibility Now
-
Unit 2521price $1,700square feet 1,138availibility Now
-
Unit 2522price $1,700square feet 1,138availibility Now
-
Unit 2524price $1,700square feet 1,138availibility Now
-
Unit 0318price $1,825square feet 987availibility Now
-
Unit 1318price $1,950square feet 987availibility Now
-
Unit 3218price $2,200square feet 987availibility May 10
-
Unit 2111price $1,850square feet 1,045availibility Now
-
Unit 2112price $1,850square feet 1,045availibility Apr 8
-
Unit 2114price $1,900square feet 1,045availibility Now
-
Unit 2721price $1,975square feet 1,096availibility Now
-
Unit 1921price $1,975square feet 1,096availibility Now
-
Unit 1114price $2,100square feet 1,234availibility Now
-
Unit 3023price $2,545square feet 1,319availibility Now
Select a unit to view pricing & availability
About Emerson Wells Branch
Experience luxury living at its finest at Emerson at Wells Branch in Pflugerville, Texas. Our newly constructed apartment community offers an array of upscale amenities and meticulously designed living spaces to suit your lifestyle. Discover the perfect floor plan among our selection of spacious one-, two-, and three-bedroom apartments, each featuring high-end finishes and modern conveniences. Our community features stunning amenities, including a fitness center with top-of-the-line equipment, a resort-style swimming pool, and pet park.Professionally managed by Willow Bridge Property Company, our community prides itself on delivering exceptional service and ensuring your comfort and satisfaction. Contact us today to schedule a tour and learn more!
Emerson Wells Branch is an apartment community located in Travis County and the 78660 ZIP Code. This area is served by the Pflugerville Independent attendance zone.
Unique Features
- Entertainment Kitchen
- Gourmet Kitchen With Quartz Countertops
- Private Yards*
- Game Room
- Kitchen Pendant Lighting
- Outdoor Grilling Areas
- Wood-Style Vinyl Flooring
- Full Size Washer and Dryer
- Top Of The Line Fitness Center
- Bark Park and Pet Spa
- Outdoor Fireplace with Seating
- Large Closets
- Patio/Balcony
- Poolside Gaming Lawn
- Resident Clubhouse with Wi-Fi in Common Areas
- Community Garden
- Resort Style Pool and Sun Deck
- Barre & Virtual Fitness Room
- Direct Access And Detached Garages*
- Business Center with Conference Room
- Deep Garden Sinks
Community Amenities
Pool
Controlled Access
Grill
Gated
- Wi-Fi
- Controlled Access
- Maintenance on site
- Property Manager on Site
- Trash Pickup - Door to Door
- Pet Play Area
- Pet Washing Station
- Lounge
- Conference Rooms
- Pool
- Gated
- Grill
Apartment Features
Washer/Dryer
Air Conditioning
Dishwasher
High Speed Internet Access
Walk-In Closets
Yard
Microwave
Refrigerator
Highlights
- High Speed Internet Access
- Washer/Dryer
- Air Conditioning
- Heating
- Ceiling Fans
- Smoke Free
- Cable Ready
- Storage Space
- Tub/Shower
- Sprinkler System
- Wheelchair Accessible (Rooms)
Kitchen Features & Appliances
- Dishwasher
- Disposal
- Ice Maker
- Stainless Steel Appliances
- Microwave
- Oven
- Range
- Refrigerator
- Freezer
Model Details
- Carpet
- Vinyl Flooring
- Dining Room
- Vaulted Ceiling
- Walk-In Closets
- Double Pane Windows
- Large Bedrooms
- Yard
Fees and Policies
The fees below are based on community-supplied data and may exclude additional fees and utilities.
- One-Time Move-In Fees
-
Administrative Fee$250
-
Application Fee$60
- Dogs Allowed
-
No fees required
- Cats Allowed
-
No fees required
- Parking
-
Other--
- Storage Fees
-
Storage Unit$45/mo
Details
Lease Options
-
6, 7, 8, 9, 10, 11, 12, 13, 14, 15
Property Information
-
Built in 2023
-
352 units/2 stories
- Wi-Fi
- Controlled Access
- Maintenance on site
- Property Manager on Site
- Trash Pickup - Door to Door
- Pet Play Area
- Pet Washing Station
- Lounge
- Conference Rooms
- Gated
- Grill
- Pool
- Entertainment Kitchen
- Gourmet Kitchen With Quartz Countertops
- Private Yards*
- Game Room
- Kitchen Pendant Lighting
- Outdoor Grilling Areas
- Wood-Style Vinyl Flooring
- Full Size Washer and Dryer
- Top Of The Line Fitness Center
- Bark Park and Pet Spa
- Outdoor Fireplace with Seating
- Large Closets
- Patio/Balcony
- Poolside Gaming Lawn
- Resident Clubhouse with Wi-Fi in Common Areas
- Community Garden
- Resort Style Pool and Sun Deck
- Barre & Virtual Fitness Room
- Direct Access And Detached Garages*
- Business Center with Conference Room
- Deep Garden Sinks
- High Speed Internet Access
- Washer/Dryer
- Air Conditioning
- Heating
- Ceiling Fans
- Smoke Free
- Cable Ready
- Storage Space
- Tub/Shower
- Sprinkler System
- Wheelchair Accessible (Rooms)
- Dishwasher
- Disposal
- Ice Maker
- Stainless Steel Appliances
- Microwave
- Oven
- Range
- Refrigerator
- Freezer
- Carpet
- Vinyl Flooring
- Dining Room
- Vaulted Ceiling
- Walk-In Closets
- Double Pane Windows
- Large Bedrooms
- Yard
| Monday | 9am - 6pm |
|---|---|
| Tuesday | 9am - 6pm |
| Wednesday | 9am - 6pm |
| Thursday | 9am - 6pm |
| Friday | 9am - 6pm |
| Saturday | 10am - 6pm |
| Sunday | 1pm - 6pm |
Situated between Austin and Round Rock, Pflugerville provides residents with a tranquil environment within minutes of major highways, employers, and attractions. Pflugerville continues to attract families and commuters alike for its fantastic school district and short commute times as well as its many beautiful parks and trails.
The city fosters a strong sense of community through an array of family-friendly events, including Music in the Park, Pfarmers Market, Pfall Pfest Craft Show, Pfreeze Pflop, and much more. Local attractions like Austin’s Park N Pizza and Typhoon Texas offer residents plenty of opportunities to enjoy fun-filled days close to home as well.
Scenic outdoor venues, such as Lake Pflugerville Park and Pfluger Park, tout ample space for all kinds of recreation while Stone Hill Town Center beckons residents indoors to delight in various shops and restaurants.
Learn more about living in Pflugerville| Colleges & Universities | Distance | ||
|---|---|---|---|
| Colleges & Universities | Distance | ||
| Drive: | 9 min | 4.7 mi | |
| Drive: | 11 min | 5.4 mi | |
| Drive: | 19 min | 12.7 mi | |
| Drive: | 26 min | 17.3 mi |
 The GreatSchools Rating helps parents compare schools within a state based on a variety of school quality indicators and provides a helpful picture of how effectively each school serves all of its students. Ratings are on a scale of 1 (below average) to 10 (above average) and can include test scores, college readiness, academic progress, advanced courses, equity, discipline and attendance data. We also advise parents to visit schools, consider other information on school performance and programs, and consider family needs as part of the school selection process.
The GreatSchools Rating helps parents compare schools within a state based on a variety of school quality indicators and provides a helpful picture of how effectively each school serves all of its students. Ratings are on a scale of 1 (below average) to 10 (above average) and can include test scores, college readiness, academic progress, advanced courses, equity, discipline and attendance data. We also advise parents to visit schools, consider other information on school performance and programs, and consider family needs as part of the school selection process.
View GreatSchools Rating Methodology
Property Ratings at Emerson Wells Branch
Still a great community! Kudos to the maintenance team—especially Jay, who consistently goes above and beyond. He’s always professional, thorough, and has a great attitude, no matter the task. Work orders are handled efficiently and with care, which makes a huge difference in keeping everything running smoothly. It’s clear that the team takes pride in their work, and it shows. Appreciate the effort that goes into maintaining this community!
Property Manager at Emerson Wells Branch, Responded To This Review
We are truly pleased that you appreciate the hard work and dedication of our maintenance team, especially Jay. It's wonderful to know that their professionalism and efficiency have made a positive impact on your experience. We strive to ensure our community is well-maintained and that all work orders are handled with care. Thank you for recognizing our efforts! Sincerely, The Emerson at Wells Branch Management Team
I’ve said it before and I’ll say it again. I may complain about many things, but I am very blessed to be living here. To be able to feel safe walking around my complex, having spacious living, and wonderful staff members who make you feel welcomed. There are definitely worse places to live. While the noise between the thin walls and the trash by the dumpsters are some issues, I am happy to be living here. Maintenance responds quickly, staff is friendly, and I love the amenities provided here.
Property Manager at Emerson Wells Branch, Responded To This Review
It's great to know that you feel blessed to be part of our community and enjoy the spaciousness and amenities. We acknowledge your concerns about noise and cleanliness, and we're committed to improving these aspects. Please feel free to reach out to us at 1 512-774-6345 or emersonwellsbranchmgr@willowbridgepc.com with any further comments, concerns, or suggestions you wish to share. Sincerely, The Emerson at Wells Branch Management Team
I really liked my apartment at Emerson at Wells Branch! The white apartment complex really caught my eye when looking for a place to live! Very spacious !
Property Manager at Emerson Wells Branch, Responded To This Review
We're grateful for your positive feedback. It's wonderful to know that our community's aesthetics and spaciousness stood out to you. We strive to provide a comfortable and enjoyable living environment for all. Sincerely, The Emerson at Wells Branch Management Team
Gates haven’t worked since I’ve moved in and my vehicle has been broken into twice and they won’t do anything about it. Management is horrible at fixed issues
Property Manager at Emerson Wells Branch, Responded To This Review
We truly appreciate your feedback and are sorry to hear about your experience. We understand your concerns and we're committed to improving our community for all residents. We encourage you to reach out to us directly at 1 512-774-6345 or emersonwellsbranchmgr@willowbridgepc.com so we can discuss your concerns in more detail. Sincerely, The Emerson at Wells Branch Management Team
We just have to improve on customer relations and communication. It has gone down a little bit. Some officers do an amazing job serving the community but others have some attitude. One last thing. Failure to keep our compound clean from dog poop. Some dog owners care less about our environment
Property Manager at Emerson Wells Branch, Responded To This Review
We understand your concerns about communication and cleanliness within our community. We strive to provide a pleasant living experience for all our residents and will take your comments into consideration as we continue to improve our services. If you wish to discuss this further, please feel free to contact us at 1 512-774-6345 or emersonwellsbranchmgr@willowbridgepc.com. Sincerely, The Emerson at Wells Branch Management Team
I like living at Emerson at Wells Branch. The community is quiet for the most part and clean. The maintenance team is great—responsive and efficient. It’s clear they care about keeping the property in great shape. Overall, it’s been a good place to live!
Property Manager at Emerson Wells Branch, Responded To This Review
We appreciate your kind words and are happy to hear that you're enjoying your experience with us. It's wonderful to know that our maintenance team's efforts are noticed and appreciated. We strive to maintain a peaceful and clean environment for all our residents. Thank you for choosing to make our community your home. Sincerely, The Emerson at Wells Branch Management Team
Overall I had a positive experience at Emerson at Wells Branch, but with some notable concerns. The Pros: I really appreciated the modern and spacious apartments at Emerson at Wells Branch. The community features were excellent, and the management team was responsive and helpful. The Cons: Unfortunately, there were some significant downsides. The pool was frequently closed due to misuse by other residents, yet residents were still charged for the amenities. Additionally, the gates were nonfunctional throughout my entire stay, which was concerning given the area’s safety issues.
Property Manager at Emerson Wells Branch, Responded To This Review
We are glad that you had a positive experience overall with our modern and spacious living spaces and community features. We also appreciate your recognition of our responsive management team. We regret to hear about your concerns regarding the pool and the gates. We strive to maintain all our amenities in the best condition for our residents to enjoy. We invite you to reach out to us at 1 512-774-6345 or emersonwellsbranchmgr@willowbridgepc.com to discuss your concerns further. Sincerely, The Emerson at Wells Branch Management Team
It's been great living here! Ive been here for two management changes and both teams have been amazing. Ive had a few issues with construction since living here and with it being a brand new community both teams have been very prompt and attentive with helping resolve those issues. I will definitely be renewing due to the staffs resourcefulness, peaceful atmosphere, friendly neighbors and proximity to Austin!
Property Manager at Emerson Wells Branch, Responded To This Review
We appreciate your positive feedback and are glad to hear that you've had a great experience with us, despite the changes in management. It's wonderful to know that our team's promptness and attentiveness have made a difference. We're also thrilled that you're enjoying the peaceful atmosphere, friendly neighbors, and convenient location. We look forward to continuing to make your experience with us a great one. Sincerely, The Emerson at Wells Branch Management Team
There is a big problem with the sound isolation of these buildings due to low quality of walls and ceilings. You can hear every movement of people upstairs and on the sides! Even when they flush toilets you hear the flow of water down the walls very loud and clear! This becomes extremely annoying and could easily disrupt your sleep schedule. And the new management team is negligent. I’ve lived at many apartments and never felt the need to post a negative review. Care for your residents! Respond to calls/emails! Oh and did I mention a maintenance? They new maintenance ignores you indefinitely. For the price, its not worth it I do not recommend Emerson at Wells Branch to any one if you can avoid it at all cost.
Property Manager at Emerson Wells Branch, Responded To This Review
We're so sorry about the issues you've experienced with noise and our team's responsiveness. We strive to provide a comfortable and enjoyable living environment for all our residents, and we regret that we didn't meet your expectations. We invite you to reach out to us at 1 512-774-6345 or emersonwellsbranchmgr@willowbridgepc.com so we can discuss your concerns in more detail and work towards improving your experience. Sincerely, The Emerson at Wells Branch Management Team
Emerson Wells Branch Photos
-
-
1BR, 1BA - 725SF
-
-
-
-
-
-
-
Models
-
1 Bedroom
-
1 Bedroom
-
1 Bedroom
-
1 Bedroom
-
1 Bedroom
-
1 Bedroom
Nearby Apartments
Within 50 Miles of Emerson Wells Branch
View More Communities-
Resia Hutto Square
550 Exchange Blvd
Hutto, TX 78634
1-3 Br $1,274-$3,182 9.4 mi
-
The Ridge at Lakeline
12829 Ridgeline Blvd
Austin, TX 78750
1-3 Br $1,280-$2,250 9.9 mi
-
The Townsend
403 Westinghouse Rd
Georgetown, TX 78626
1-3 Br $1,260-$2,219 10.2 mi
-
The Blockyard
1909 Alexander Ave
Austin, TX 78722
1-3 Br $1,689-$4,125 11.4 mi
-
Residences at Saltillo
1211 E 5th St
Austin, TX 78702
1-2 Br $1,847-$6,828 13.1 mi
-
Meritage at Steiner Ranch
4500 Steiner Ranch Blvd
Austin, TX 78732
1-4 Br $1,353-$2,740 14.4 mi
Emerson Wells Branch has one to three bedrooms with rent ranges from $1,299/mo. to $2,545/mo.
You can take a virtual tour of Emerson Wells Branch on Apartments.com.
What Are Walk Score®, Transit Score®, and Bike Score® Ratings?
Walk Score® measures the walkability of any address. Transit Score® measures access to public transit. Bike Score® measures the bikeability of any address.
What is a Sound Score Rating?
A Sound Score Rating aggregates noise caused by vehicle traffic, airplane traffic and local sources










Responded To This Review