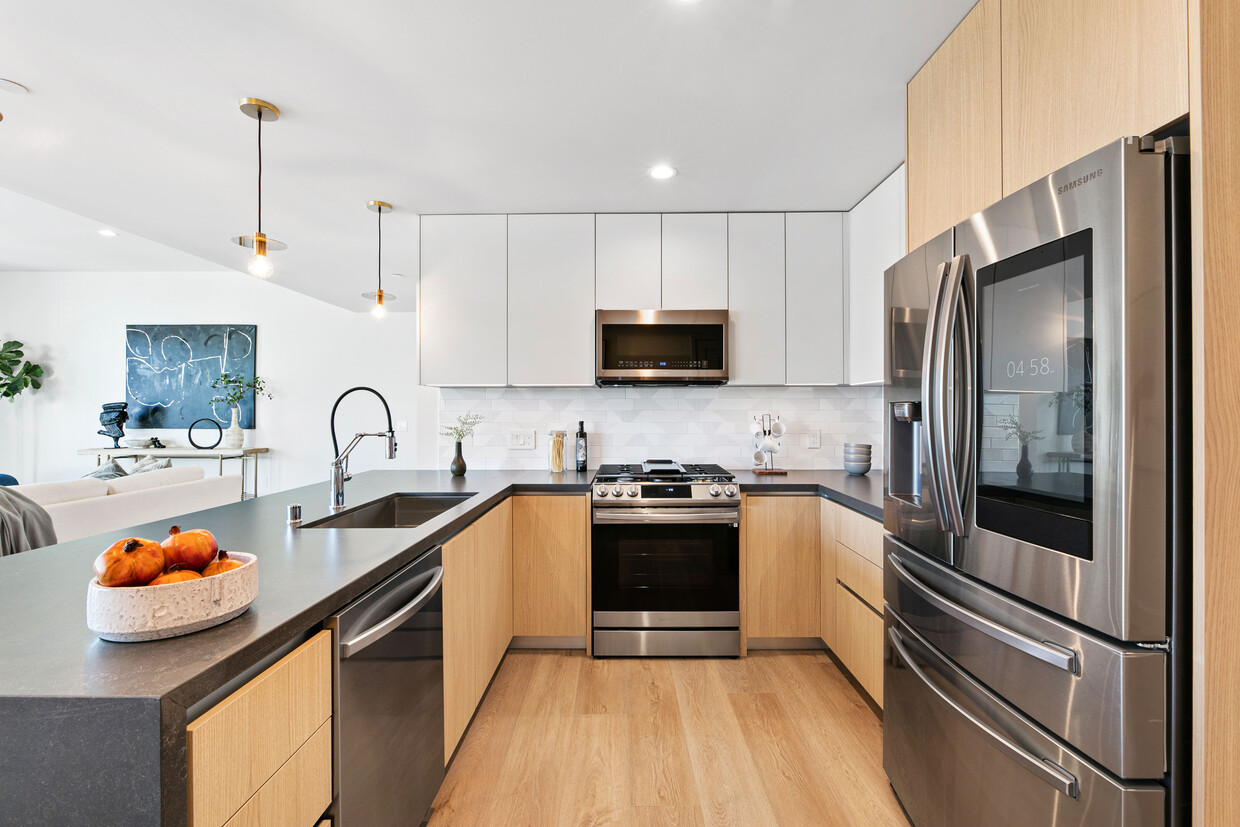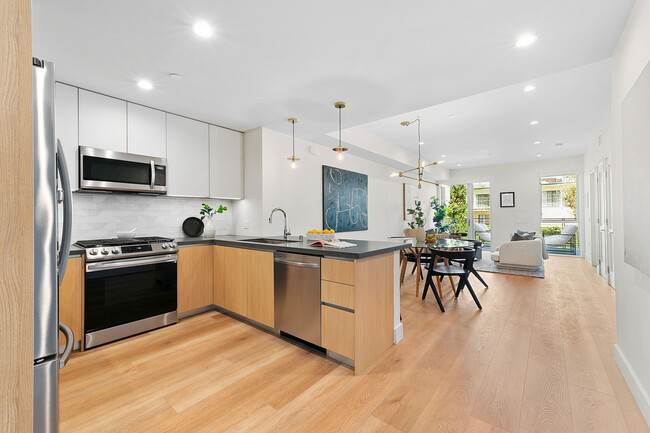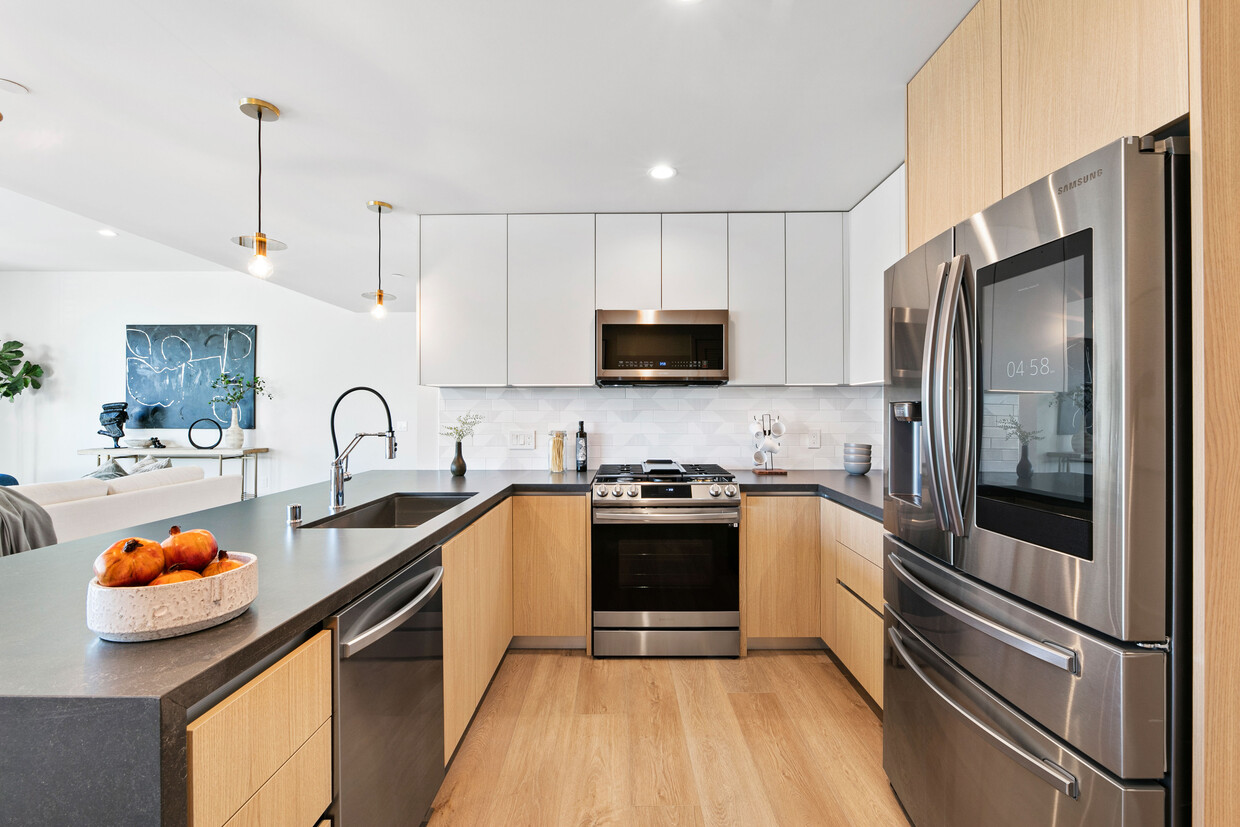
-
Monthly Rent
$2,988 - $7,000
-
Bedrooms
1 - 2 bd
-
Bathrooms
1 - 2 ba
-
Square Feet
560 - 1,265 sq ft

Empire at Fairfax invites you to discover elevated luxury and design inspired by the vibrancy of the Fairfax district. Indulge in sophisticated comfort and convenience that’s crafted to fit your discerning lifestyle. Having options is always good. With studio, 1, 2 and 3 bedroom luxury residential apartment floor plans to choose from, Empire at Fairfax has what you are looking for in your next home. Premium finishes and contemporary design flow effortlessly throughout each floor plan. It’s all in the details, like wide-plank floors, quartz countertops, Italian designed cabinetry, high-end Samsung and Bosch appliances and floor-to-ceiling windows that fill the interiors with natural light and envy-worthy vistas. Take in unparalleled city views from the spacious rooftop sundeck, complete with a covered cabana TV lounge, pool table, and fully equipped BBQ stations where alfresco dining opportunities abound. Take a dip in our heated plunge pool or up your workout game in our fitness center. You can even pamper your pooch in our pet-washing and gated dog-walk area. With spacious floor plans, a myriad of amenities, and a prime West Hollywood location, Empire at Fairfax delivers the chic design and convenience you’ve been looking for. It’s not just an apartment, it’s your lifestyle elevated. Empire at Fairfax is cultivated stylish urban-living, redefined. Prices and availability subject to change. Actual SF varies based on unit floor plan. Contact a member of the leasing team to schedule your private tour. **Pricing stated is net rent which is inclusive of current signing incentives**
Pricing & Floor Plans
-
Unit 306price $2,988square feet 560availibility Now
-
Unit 310price $4,020square feet 735availibility Now
-
Unit 306price $2,988square feet 560availibility Now
-
Unit 310price $4,020square feet 735availibility Now
About Empire at Fairfax
Empire at Fairfax invites you to discover elevated luxury and design inspired by the vibrancy of the Fairfax district. Indulge in sophisticated comfort and convenience that’s crafted to fit your discerning lifestyle. Having options is always good. With studio, 1, 2 and 3 bedroom luxury residential apartment floor plans to choose from, Empire at Fairfax has what you are looking for in your next home. Premium finishes and contemporary design flow effortlessly throughout each floor plan. It’s all in the details, like wide-plank floors, quartz countertops, Italian designed cabinetry, high-end Samsung and Bosch appliances and floor-to-ceiling windows that fill the interiors with natural light and envy-worthy vistas. Take in unparalleled city views from the spacious rooftop sundeck, complete with a covered cabana TV lounge, pool table, and fully equipped BBQ stations where alfresco dining opportunities abound. Take a dip in our heated plunge pool or up your workout game in our fitness center. You can even pamper your pooch in our pet-washing and gated dog-walk area. With spacious floor plans, a myriad of amenities, and a prime West Hollywood location, Empire at Fairfax delivers the chic design and convenience you’ve been looking for. It’s not just an apartment, it’s your lifestyle elevated. Empire at Fairfax is cultivated stylish urban-living, redefined. Prices and availability subject to change. Actual SF varies based on unit floor plan. Contact a member of the leasing team to schedule your private tour. **Pricing stated is net rent which is inclusive of current signing incentives**
Empire at Fairfax is an apartment community located in Los Angeles County and the 90046 ZIP Code. This area is served by the Los Angeles Unified attendance zone.
Unique Features
- Ecured Parking
- Mountain Views, City Views
- Customizable Closet System
- Quartz Countertops With Waterfall Edge
- Bosch Washer/dryer
- Custom Built-in Dry Bar
- Deep Soaking Tub In Select Units
- Electric Vehicle Charging Stations
- 2 Zone Wine Refrigerator In Select Unit
- Additional Storage Available
- Business Lounge
- Designer Fixtures/finishes
- Gated Dog Park
- Secured Package Delivery Area
- Community Laundry Room
- Community Sundeck
- Large Private Balcony In Select Units
- Large Walk-in Shower
- Nest Thermostat
- Wide Woodplank Flooring
- Alfresco Dining Areas
- Custom Tile-work In Bathrooms
- Fitness Center
- Large Pricate Terrace In Select Units
- Over 9 Ft Ceilings
- Plunge Pool
- Pool Table
- Rooftop Lounge With Outdoor Fireplace
- Cabana Tv Lounge
- Community Bbq
- Large Walk-in Closet In Select Units
- Rooftop Terrace
- Smart Access Entry System
- Bike Storage
- Dual Shades
- Italian Designer Kitchen Cabinetry
- Pet Wash Station
- Samsung Stainless Steel Aplliance Packag
Community Amenities
Pool
Fitness Center
Laundry Facilities
Elevator
Clubhouse
Roof Terrace
Controlled Access
Recycling
Property Services
- Package Service
- Community-Wide WiFi
- Wi-Fi
- Laundry Facilities
- Controlled Access
- Maintenance on site
- Property Manager on Site
- 24 Hour Access
- On-Site Retail
- Recycling
- Renters Insurance Program
- Composting
- Planned Social Activities
- Pet Play Area
- Pet Washing Station
- EV Charging
- Key Fob Entry
Shared Community
- Elevator
- Business Center
- Clubhouse
- Lounge
- Breakfast/Coffee Concierge
- Storage Space
- Disposal Chutes
Fitness & Recreation
- Fitness Center
- Spa
- Pool
- Bicycle Storage
- Gameroom
Outdoor Features
- Gated
- Roof Terrace
- Sundeck
- Cabana
- Courtyard
- Grill
- Zen Garden
- Dog Park
Apartment Features
Washer/Dryer
Air Conditioning
Dishwasher
High Speed Internet Access
Walk-In Closets
Island Kitchen
Granite Countertops
Microwave
Highlights
- High Speed Internet Access
- Wi-Fi
- Washer/Dryer
- Air Conditioning
- Heating
- Smoke Free
- Cable Ready
- Security System
- Storage Space
- Tub/Shower
- Fireplace
- Intercom
- Sprinkler System
- Framed Mirrors
Kitchen Features & Appliances
- Dishwasher
- Disposal
- Ice Maker
- Granite Countertops
- Stainless Steel Appliances
- Pantry
- Island Kitchen
- Eat-in Kitchen
- Kitchen
- Microwave
- Oven
- Range
- Refrigerator
- Freezer
- Quartz Countertops
Model Details
- Vinyl Flooring
- Dining Room
- Office
- Recreation Room
- Sunroom
- Views
- Walk-In Closets
- Linen Closet
- Double Pane Windows
- Window Coverings
- Wet Bar
- Large Bedrooms
- Floor to Ceiling Windows
- Balcony
- Patio
Fees and Policies
The fees below are based on community-supplied data and may exclude additional fees and utilities.
- One-Time Move-In Fees
-
Application Fee$55
- Dogs Allowed
-
Monthly pet rent$50
-
Pet deposit$500
-
Pet Limit2
-
Restrictions:Some breed restrictions may apply
- Cats Allowed
-
Monthly pet rent$50
-
Pet deposit$500
-
Pet Limit2
- Parking
-
Garage$100 - $200/moAssigned Parking
Details
Utilities Included
-
Gas
-
Cable
Lease Options
-
12 months
Property Information
-
Built in 2022
-
34 units/5 stories
- Package Service
- Community-Wide WiFi
- Wi-Fi
- Laundry Facilities
- Controlled Access
- Maintenance on site
- Property Manager on Site
- 24 Hour Access
- On-Site Retail
- Recycling
- Renters Insurance Program
- Composting
- Planned Social Activities
- Pet Play Area
- Pet Washing Station
- EV Charging
- Key Fob Entry
- Elevator
- Business Center
- Clubhouse
- Lounge
- Breakfast/Coffee Concierge
- Storage Space
- Disposal Chutes
- Gated
- Roof Terrace
- Sundeck
- Cabana
- Courtyard
- Grill
- Zen Garden
- Dog Park
- Fitness Center
- Spa
- Pool
- Bicycle Storage
- Gameroom
- Ecured Parking
- Mountain Views, City Views
- Customizable Closet System
- Quartz Countertops With Waterfall Edge
- Bosch Washer/dryer
- Custom Built-in Dry Bar
- Deep Soaking Tub In Select Units
- Electric Vehicle Charging Stations
- 2 Zone Wine Refrigerator In Select Unit
- Additional Storage Available
- Business Lounge
- Designer Fixtures/finishes
- Gated Dog Park
- Secured Package Delivery Area
- Community Laundry Room
- Community Sundeck
- Large Private Balcony In Select Units
- Large Walk-in Shower
- Nest Thermostat
- Wide Woodplank Flooring
- Alfresco Dining Areas
- Custom Tile-work In Bathrooms
- Fitness Center
- Large Pricate Terrace In Select Units
- Over 9 Ft Ceilings
- Plunge Pool
- Pool Table
- Rooftop Lounge With Outdoor Fireplace
- Cabana Tv Lounge
- Community Bbq
- Large Walk-in Closet In Select Units
- Rooftop Terrace
- Smart Access Entry System
- Bike Storage
- Dual Shades
- Italian Designer Kitchen Cabinetry
- Pet Wash Station
- Samsung Stainless Steel Aplliance Packag
- High Speed Internet Access
- Wi-Fi
- Washer/Dryer
- Air Conditioning
- Heating
- Smoke Free
- Cable Ready
- Security System
- Storage Space
- Tub/Shower
- Fireplace
- Intercom
- Sprinkler System
- Framed Mirrors
- Dishwasher
- Disposal
- Ice Maker
- Granite Countertops
- Stainless Steel Appliances
- Pantry
- Island Kitchen
- Eat-in Kitchen
- Kitchen
- Microwave
- Oven
- Range
- Refrigerator
- Freezer
- Quartz Countertops
- Vinyl Flooring
- Dining Room
- Office
- Recreation Room
- Sunroom
- Views
- Walk-In Closets
- Linen Closet
- Double Pane Windows
- Window Coverings
- Wet Bar
- Large Bedrooms
- Floor to Ceiling Windows
- Balcony
- Patio
| Monday | 9am - 6pm |
|---|---|
| Tuesday | 9am - 6pm |
| Wednesday | 9am - 6pm |
| Thursday | 9am - 6pm |
| Friday | 9am - 6pm |
| Saturday | By Appointment |
| Sunday | By Appointment |
It's the Sunset Strip, Santa Monica Boulevard, the Roxy Theater, and the Comedy Club. Everything you love about living in LA is in West Hollywood. It's the most pedestrian-friendly city in California, and the nightlife is unrivaled -- even for LA. West Hollywood's neighborhoods are equally famous -- West Hollywood West and the Norma Triangle are located here.
The Pacific Design Center is a West Hollywood landmark -- a giant 1.6-million square foot design community with 100 showrooms displaying everything from furniture to contemporary art. The PDC also contains the SiverScreen Theater and the Red Seven by Wolfgang Puck restaurant. It is located on Melrose Avenue, which is lined with boutiques, restaurants, and antique stores. West Hollywood is home to several legendary music venues, including Whisky a Go Go, the Roxy Theatre, and the House of Blues.
Learn more about living in West Hollywood| Colleges & Universities | Distance | ||
|---|---|---|---|
| Colleges & Universities | Distance | ||
| Drive: | 4 min | 2.3 mi | |
| Drive: | 5 min | 2.7 mi | |
| Drive: | 9 min | 4.5 mi | |
| Drive: | 12 min | 6.4 mi |
 The GreatSchools Rating helps parents compare schools within a state based on a variety of school quality indicators and provides a helpful picture of how effectively each school serves all of its students. Ratings are on a scale of 1 (below average) to 10 (above average) and can include test scores, college readiness, academic progress, advanced courses, equity, discipline and attendance data. We also advise parents to visit schools, consider other information on school performance and programs, and consider family needs as part of the school selection process.
The GreatSchools Rating helps parents compare schools within a state based on a variety of school quality indicators and provides a helpful picture of how effectively each school serves all of its students. Ratings are on a scale of 1 (below average) to 10 (above average) and can include test scores, college readiness, academic progress, advanced courses, equity, discipline and attendance data. We also advise parents to visit schools, consider other information on school performance and programs, and consider family needs as part of the school selection process.
View GreatSchools Rating Methodology
Transportation options available in West Hollywood include Hollywood/Highland Station, located 2.2 miles from Empire at Fairfax. Empire at Fairfax is near Bob Hope, located 10.6 miles or 20 minutes away, and Los Angeles International, located 11.5 miles or 23 minutes away.
| Transit / Subway | Distance | ||
|---|---|---|---|
| Transit / Subway | Distance | ||
|
|
Drive: | 4 min | 2.2 mi |
|
|
Drive: | 5 min | 3.0 mi |
|
|
Drive: | 7 min | 4.0 mi |
|
|
Drive: | 9 min | 4.9 mi |
|
|
Drive: | 10 min | 5.6 mi |
| Commuter Rail | Distance | ||
|---|---|---|---|
| Commuter Rail | Distance | ||
|
|
Drive: | 15 min | 8.2 mi |
|
|
Drive: | 17 min | 8.6 mi |
|
|
Drive: | 15 min | 9.0 mi |
|
|
Drive: | 17 min | 9.2 mi |
|
|
Drive: | 18 min | 9.5 mi |
| Airports | Distance | ||
|---|---|---|---|
| Airports | Distance | ||
|
Bob Hope
|
Drive: | 20 min | 10.6 mi |
|
Los Angeles International
|
Drive: | 23 min | 11.5 mi |
Time and distance from Empire at Fairfax.
| Shopping Centers | Distance | ||
|---|---|---|---|
| Shopping Centers | Distance | ||
| Walk: | 5 min | 0.3 mi | |
| Walk: | 5 min | 0.3 mi | |
| Walk: | 8 min | 0.4 mi |
| Parks and Recreation | Distance | ||
|---|---|---|---|
| Parks and Recreation | Distance | ||
|
Runyon Canyon
|
Drive: | 5 min | 1.9 mi |
|
La Brea Tar Pits
|
Drive: | 5 min | 2.2 mi |
|
Zimmer Children's Museum
|
Drive: | 5 min | 2.3 mi |
|
Virginia Robinson Gardens
|
Drive: | 10 min | 3.8 mi |
|
Franklin Canyon Park
|
Drive: | 17 min | 5.7 mi |
| Hospitals | Distance | ||
|---|---|---|---|
| Hospitals | Distance | ||
| Drive: | 4 min | 2.0 mi | |
| Drive: | 5 min | 2.3 mi | |
| Drive: | 6 min | 2.4 mi |
| Military Bases | Distance | ||
|---|---|---|---|
| Military Bases | Distance | ||
| Drive: | 23 min | 13.2 mi |
Empire at Fairfax Photos
-
Empire at Fairfax
-
-
-
-
-
-
-
-
Nearby Apartments
Within 50 Miles of Empire at Fairfax
Empire at Fairfax has one to two bedrooms with rent ranges from $2,988/mo. to $7,000/mo.
Yes, to view the floor plan in person, please schedule a personal tour.
What Are Walk Score®, Transit Score®, and Bike Score® Ratings?
Walk Score® measures the walkability of any address. Transit Score® measures access to public transit. Bike Score® measures the bikeability of any address.
What is a Sound Score Rating?
A Sound Score Rating aggregates noise caused by vehicle traffic, airplane traffic and local sources








