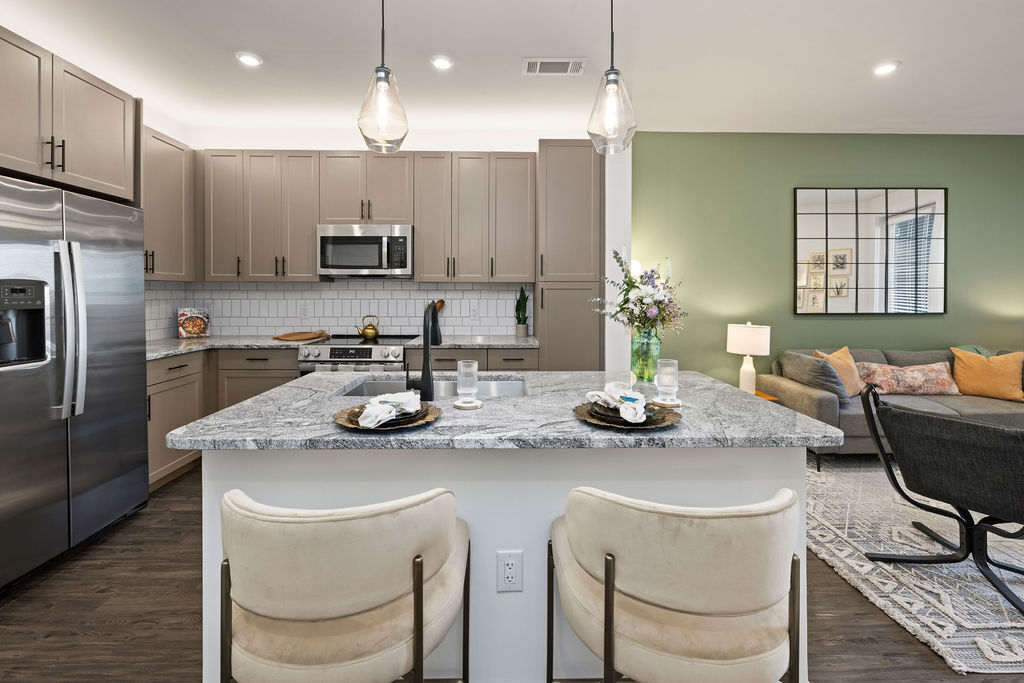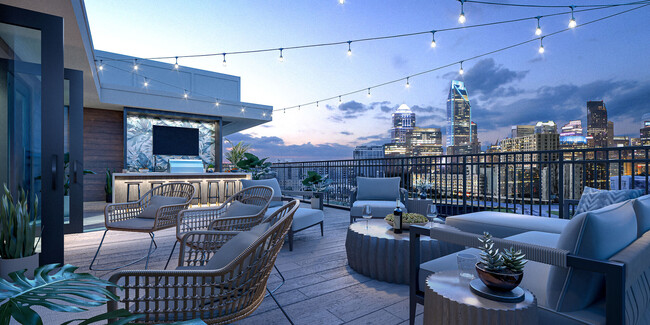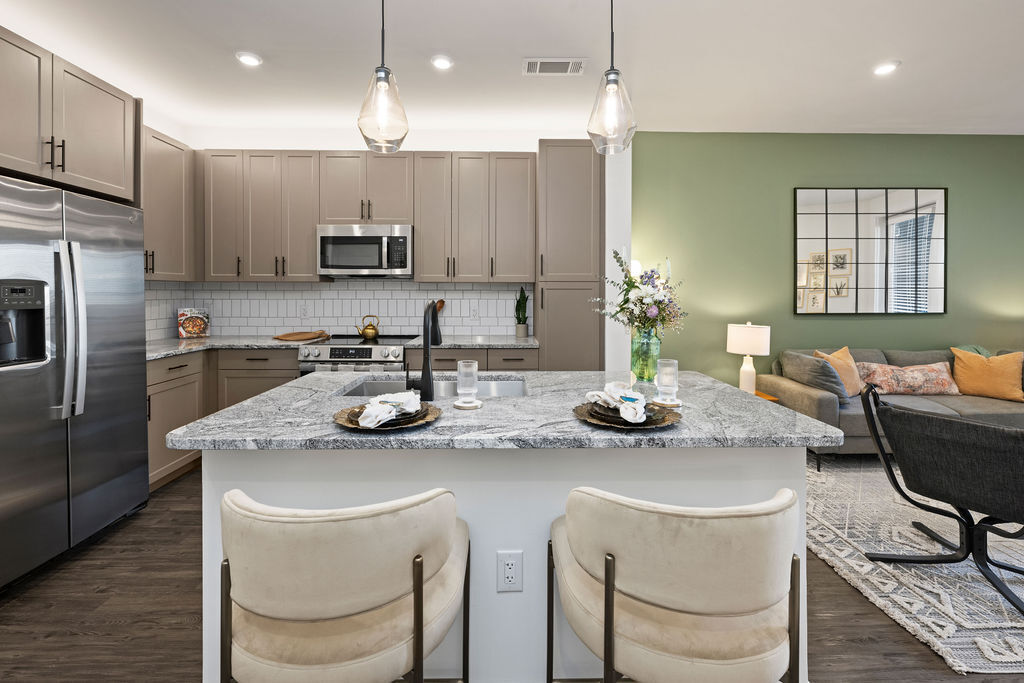-
Monthly Rent
$1,432 - $3,221
-
Bedrooms
Studio - 2 bd
-
Bathrooms
1 - 2 ba
-
Square Feet
475 - 1,159 sq ft
Pricing & Floor Plans
-
Unit 209price $1,447square feet 475availibility Now
-
Unit 240price $1,499square feet 498availibility Now
-
Unit 243price $1,499square feet 498availibility Now
-
Unit 331price $1,722square feet 643availibility Now
-
Unit 231price $1,722square feet 643availibility Now
-
Unit 127price $1,747square feet 643availibility Now
-
Unit 114price $1,763square feet 706availibility Now
-
Unit 214price $1,913square feet 706availibility Now
-
Unit 314price $1,963square feet 706availibility Now
-
Unit 134price $1,828square feet 737availibility Now
-
Unit 234price $1,978square feet 737availibility Now
-
Unit 334price $2,028square feet 737availibility Now
-
Unit 112price $1,858square feet 752availibility Now
-
Unit 208price $1,923square feet 711availibility Now
-
Unit 212price $2,008square feet 752availibility Now
-
Unit 319price $1,887square feet 699availibility Now
-
Unit 239price $1,983square feet 715availibility Now
-
Unit 237price $1,983square feet 715availibility Now
-
Unit 538price $2,002square feet 683availibility Now
-
Unit 338price $2,002square feet 683availibility Now
-
Unit 438price $2,077square feet 683availibility Now
-
Unit 403price $1,927square feet 682availibility Now
-
Unit 224price $1,953square feet 700availibility Now
-
Unit 226price $1,953square feet 700availibility Now
-
Unit 126price $1,978square feet 700availibility Now
-
Unit 141price $2,118square feet 769availibility Now
-
Unit 441price $2,118square feet 769availibility Now
-
Unit 841price $2,148square feet 711availibility Now
-
Unit 704price $2,087square feet 650availibility Now
-
Unit 804price $2,112square feet 650availibility Now
-
Unit 333price $2,599square feet 1,015availibility Now
-
Unit 217price $2,624square feet 1,026availibility Now
-
Unit 229price $2,624square feet 1,026availibility Now
-
Unit 244price $3,114square feet 1,159availibility Now
-
Unit 345price $3,189square feet 1,159availibility Now
-
Unit 245price $3,189square feet 1,159availibility Now
-
Unit 313price $2,975square feet 1,144availibility Now
-
Unit 513price $3,108square feet 1,144availibility Now
-
Unit 413price $3,221square feet 1,144availibility Now
-
Unit 209price $1,447square feet 475availibility Now
-
Unit 240price $1,499square feet 498availibility Now
-
Unit 243price $1,499square feet 498availibility Now
-
Unit 331price $1,722square feet 643availibility Now
-
Unit 231price $1,722square feet 643availibility Now
-
Unit 127price $1,747square feet 643availibility Now
-
Unit 114price $1,763square feet 706availibility Now
-
Unit 214price $1,913square feet 706availibility Now
-
Unit 314price $1,963square feet 706availibility Now
-
Unit 134price $1,828square feet 737availibility Now
-
Unit 234price $1,978square feet 737availibility Now
-
Unit 334price $2,028square feet 737availibility Now
-
Unit 112price $1,858square feet 752availibility Now
-
Unit 208price $1,923square feet 711availibility Now
-
Unit 212price $2,008square feet 752availibility Now
-
Unit 319price $1,887square feet 699availibility Now
-
Unit 239price $1,983square feet 715availibility Now
-
Unit 237price $1,983square feet 715availibility Now
-
Unit 538price $2,002square feet 683availibility Now
-
Unit 338price $2,002square feet 683availibility Now
-
Unit 438price $2,077square feet 683availibility Now
-
Unit 403price $1,927square feet 682availibility Now
-
Unit 224price $1,953square feet 700availibility Now
-
Unit 226price $1,953square feet 700availibility Now
-
Unit 126price $1,978square feet 700availibility Now
-
Unit 141price $2,118square feet 769availibility Now
-
Unit 441price $2,118square feet 769availibility Now
-
Unit 841price $2,148square feet 711availibility Now
-
Unit 704price $2,087square feet 650availibility Now
-
Unit 804price $2,112square feet 650availibility Now
-
Unit 333price $2,599square feet 1,015availibility Now
-
Unit 217price $2,624square feet 1,026availibility Now
-
Unit 229price $2,624square feet 1,026availibility Now
-
Unit 244price $3,114square feet 1,159availibility Now
-
Unit 345price $3,189square feet 1,159availibility Now
-
Unit 245price $3,189square feet 1,159availibility Now
-
Unit 313price $2,975square feet 1,144availibility Now
-
Unit 513price $3,108square feet 1,144availibility Now
-
Unit 413price $3,221square feet 1,144availibility Now
Select a unit to view pricing & availability
About Enclave at Radius Dilworth
Enclave at Radius Dilworth is an unparalleled community that boasts a stylish city-feel, without the busy-city pace. Nestled amongst charming tree-lined streets, in the heart of historic Dilworth, it’s where modern amenities meet radiant details, forming an impeccable lifestyle of attainable status.
Enclave at Radius Dilworth is an apartment community located in Mecklenburg County and the 28202 ZIP Code. This area is served by the Charlotte-Mecklenburg attendance zone.
Unique Features
- Garden Tubs
- Skylounge
- Full sized front load w/d
- Plank Flooring
- High Speed Internet
- Kitchen island
- Rooftop Saltwater Pool with Lounge
- Coat Closet
- Private Cabanas, Firepits & Grilling
- Stand-up Shower
- Electronic Key Entry
- Tile Backsplash
- Expansive Terraces
- Under Mount Sinks
- Upgraded Lighting
- 2 Door Fridge w/ Water and Ice
- Club Room with Chef`s Kitchen, Lounge & Game Room
- Wood Blinds
Community Amenities
Pool
Fitness Center
Elevator
Concierge
Clubhouse
Roof Terrace
Controlled Access
Business Center
Property Services
- Package Service
- Community-Wide WiFi
- Controlled Access
- Maintenance on site
- Property Manager on Site
- Concierge
- Pet Washing Station
- EV Charging
- Key Fob Entry
Shared Community
- Elevator
- Business Center
- Clubhouse
- Lounge
- Conference Rooms
Fitness & Recreation
- Fitness Center
- Pool
- Bicycle Storage
- Gameroom
Outdoor Features
- Roof Terrace
- Sundeck
- Cabana
- Courtyard
- Grill
Apartment Features
Washer/Dryer
Air Conditioning
Dishwasher
High Speed Internet Access
Hardwood Floors
Walk-In Closets
Island Kitchen
Granite Countertops
Highlights
- High Speed Internet Access
- Wi-Fi
- Washer/Dryer
- Air Conditioning
- Heating
- Ceiling Fans
- Smoke Free
- Cable Ready
- Tub/Shower
Kitchen Features & Appliances
- Dishwasher
- Disposal
- Ice Maker
- Granite Countertops
- Stainless Steel Appliances
- Island Kitchen
- Kitchen
- Microwave
- Oven
- Range
- Refrigerator
- Freezer
Model Details
- Hardwood Floors
- High Ceilings
- Recreation Room
- Views
- Walk-In Closets
- Linen Closet
- Large Bedrooms
- Balcony
- Patio
Fees and Policies
The fees below are based on community-supplied data and may exclude additional fees and utilities. Use the calculator to add these fees to the base rent.
- One-Time Move-In Fees
-
Administrative Fee$250
-
Application Fee$75
- Dogs Allowed
-
Monthly pet rent$25
-
One time Fee$800
-
Pet Limit2
-
Restrictions:We welcome 2 pets per apartment home. There is a $400 one-time non-refundable Pet Fee per pet. Pet Rent is $25 per month per pet. Aggressive breeds are prohibited.
- Cats Allowed
-
Monthly pet rent$25
-
One time Fee$800
-
Pet Limit2
-
Restrictions:We welcome 2 pets per apartment home. There is a $400 one-time non-refundable Pet Fee per pet. Pet Rent is $25 per month per pet. Aggressive breeds are prohibited.
Details
Lease Options
-
Available months 12,13,14
Property Information
-
Built in 2024
-
274 units/8 stories
- Package Service
- Community-Wide WiFi
- Controlled Access
- Maintenance on site
- Property Manager on Site
- Concierge
- Pet Washing Station
- EV Charging
- Key Fob Entry
- Elevator
- Business Center
- Clubhouse
- Lounge
- Conference Rooms
- Roof Terrace
- Sundeck
- Cabana
- Courtyard
- Grill
- Fitness Center
- Pool
- Bicycle Storage
- Gameroom
- Garden Tubs
- Skylounge
- Full sized front load w/d
- Plank Flooring
- High Speed Internet
- Kitchen island
- Rooftop Saltwater Pool with Lounge
- Coat Closet
- Private Cabanas, Firepits & Grilling
- Stand-up Shower
- Electronic Key Entry
- Tile Backsplash
- Expansive Terraces
- Under Mount Sinks
- Upgraded Lighting
- 2 Door Fridge w/ Water and Ice
- Club Room with Chef`s Kitchen, Lounge & Game Room
- Wood Blinds
- High Speed Internet Access
- Wi-Fi
- Washer/Dryer
- Air Conditioning
- Heating
- Ceiling Fans
- Smoke Free
- Cable Ready
- Tub/Shower
- Dishwasher
- Disposal
- Ice Maker
- Granite Countertops
- Stainless Steel Appliances
- Island Kitchen
- Kitchen
- Microwave
- Oven
- Range
- Refrigerator
- Freezer
- Hardwood Floors
- High Ceilings
- Recreation Room
- Views
- Walk-In Closets
- Linen Closet
- Large Bedrooms
- Balcony
- Patio
| Monday | 9am - 6pm |
|---|---|
| Tuesday | 9am - 6pm |
| Wednesday | 9am - 6pm |
| Thursday | 9am - 6pm |
| Friday | 9am - 6pm |
| Saturday | 10am - 5pm |
| Sunday | 1pm - 5pm |
Just south of Charlotte’s downtown area, Dilworth is one of the city’s most popular neighborhoods. Dilworth has great rental opportunities and is a fun place for everyone that’s just minutes from Charlotte’s famous museums, stadiums, and arenas. Dilworth’s Latta Park spreads over 32 acres with sports facilities, hiking and biking trails, a playground, and a shaded picnic area. Other amenities like grocery stores, shopping malls, fast food restaurants, and schools all reside within Dilworth. Public and private schools are available, and the public schools are zoned into Charlotte-Mecklenburg Schools. Metra stations are located outside of town, and bus stations are conveniently placed throughout the neighborhood.
Dilworth has an incredible variety of local restaurants to choose from. For creative breakfast, lunch, and brunch cuisine, be sure to stop by the Famous Toastery of Dilworth. A local favorite for authentic Mexican street fare is Bakersfield on East Blvd.
Learn more about living in Dilworth| Colleges & Universities | Distance | ||
|---|---|---|---|
| Colleges & Universities | Distance | ||
| Drive: | 3 min | 1.6 mi | |
| Drive: | 4 min | 1.7 mi | |
| Drive: | 6 min | 2.8 mi | |
| Drive: | 6 min | 2.9 mi |
 The GreatSchools Rating helps parents compare schools within a state based on a variety of school quality indicators and provides a helpful picture of how effectively each school serves all of its students. Ratings are on a scale of 1 (below average) to 10 (above average) and can include test scores, college readiness, academic progress, advanced courses, equity, discipline and attendance data. We also advise parents to visit schools, consider other information on school performance and programs, and consider family needs as part of the school selection process.
The GreatSchools Rating helps parents compare schools within a state based on a variety of school quality indicators and provides a helpful picture of how effectively each school serves all of its students. Ratings are on a scale of 1 (below average) to 10 (above average) and can include test scores, college readiness, academic progress, advanced courses, equity, discipline and attendance data. We also advise parents to visit schools, consider other information on school performance and programs, and consider family needs as part of the school selection process.
View GreatSchools Rating Methodology
Transportation options available in Charlotte include Morehead, located 0.5 mile from Enclave at Radius Dilworth. Enclave at Radius Dilworth is near Charlotte/Douglas International, located 7.4 miles or 15 minutes away, and Concord-Padgett Regional, located 17.8 miles or 27 minutes away.
| Transit / Subway | Distance | ||
|---|---|---|---|
| Transit / Subway | Distance | ||
|
|
Walk: | 9 min | 0.5 mi |
|
|
Walk: | 9 min | 0.5 mi |
|
|
Walk: | 14 min | 0.7 mi |
|
|
Walk: | 14 min | 0.7 mi |
|
|
Walk: | 19 min | 1.0 mi |
| Commuter Rail | Distance | ||
|---|---|---|---|
| Commuter Rail | Distance | ||
|
|
Drive: | 6 min | 2.7 mi |
|
|
Drive: | 29 min | 20.4 mi |
| Drive: | 39 min | 28.6 mi |
| Airports | Distance | ||
|---|---|---|---|
| Airports | Distance | ||
|
Charlotte/Douglas International
|
Drive: | 15 min | 7.4 mi |
|
Concord-Padgett Regional
|
Drive: | 27 min | 17.8 mi |
Time and distance from Enclave at Radius Dilworth.
| Shopping Centers | Distance | ||
|---|---|---|---|
| Shopping Centers | Distance | ||
| Walk: | 6 min | 0.4 mi | |
| Walk: | 11 min | 0.6 mi | |
| Walk: | 12 min | 0.6 mi |
| Parks and Recreation | Distance | ||
|---|---|---|---|
| Parks and Recreation | Distance | ||
|
Discovery Place
|
Drive: | 3 min | 1.3 mi |
|
Charlotte Nature Museum
|
Drive: | 6 min | 2.7 mi |
|
Wing Haven Gardens & Bird Sanctuary
|
Drive: | 8 min | 3.2 mi |
|
Briar Creek Greenway
|
Drive: | 9 min | 4.5 mi |
|
Evergreen Nature Preserve
|
Drive: | 13 min | 6.7 mi |
| Hospitals | Distance | ||
|---|---|---|---|
| Hospitals | Distance | ||
| Walk: | 19 min | 1.0 mi | |
| Drive: | 4 min | 1.8 mi | |
| Drive: | 16 min | 8.4 mi |
Enclave at Radius Dilworth Photos
Models
-
Studio
-
1 Bedroom
-
1 Bedroom
-
1 Bedroom
-
1 Bedroom
-
1 Bedroom
Nearby Apartments
Within 50 Miles of Enclave at Radius Dilworth
View More Communities-
The Boulevard a Broadstone Community
2408 South Blvd
Charlotte, NC 28203
1-2 Br $1,820-$3,245 1.4 mi
-
Broadstone Craft
1015 N Alexander St
Charlotte, NC 28206
1-2 Br $1,350-$2,714 1.4 mi
-
Broadstone West End
2130 Wilkinson Blvd
Charlotte, NC 28208
1-2 Br Call for Rent 1.7 mi
-
Kinship
110 Razades Way
Charlotte, NC 28206
1-2 Br $1,690-$4,925 2.0 mi
-
Solis LoSo
4312 Yancey Rd
Charlotte, NC 28217
1-2 Br $1,474-$2,715 3.1 mi
-
Prose McCullough Station
8424 N Tryon St
Charlotte, NC 28262
1-2 Br $1,330-$1,877 8.0 mi
Enclave at Radius Dilworth has studios to two bedrooms with rent ranges from $1,432/mo. to $3,221/mo.
Yes, to view the floor plan in person, please schedule a personal tour.
Enclave at Radius Dilworth is in Dilworth in the city of Charlotte. Here you’ll find three shopping centers within 0.6 mile of the property. Five parks are within 6.7 miles, including Discovery Place, Charlotte Nature Museum, and Wing Haven Gardens & Bird Sanctuary.
What Are Walk Score®, Transit Score®, and Bike Score® Ratings?
Walk Score® measures the walkability of any address. Transit Score® measures access to public transit. Bike Score® measures the bikeability of any address.
What is a Sound Score Rating?
A Sound Score Rating aggregates noise caused by vehicle traffic, airplane traffic and local sources









