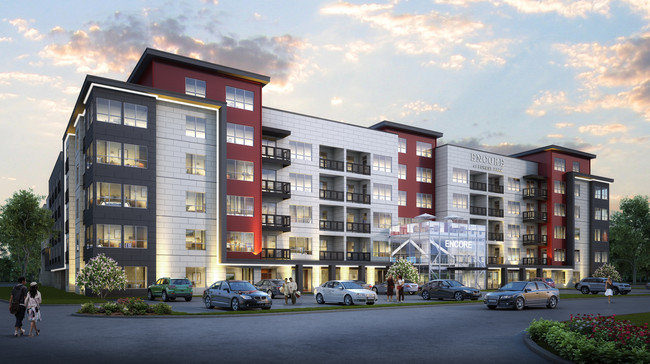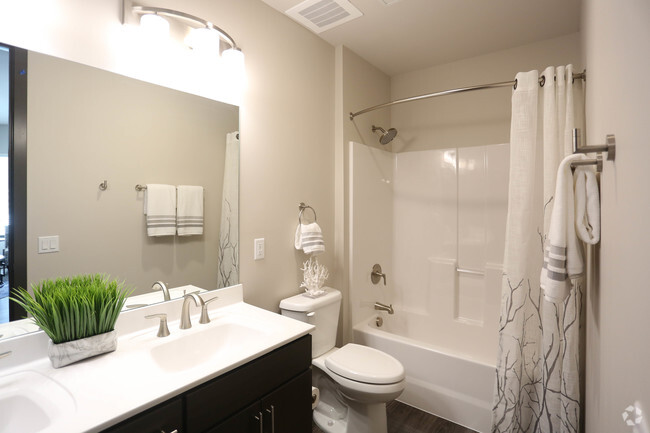-
Monthly Rent
$1,443 - $6,034
-
Bedrooms
Studio - 3 bd
-
Bathrooms
1 - 2 ba
-
Square Feet
572 - 1,712 sq ft
Pricing & Floor Plans
-
Unit 1014price $1,541square feet 572availibility May 7
-
Unit 2016price $1,525square feet 572availibility Jun 18
-
Unit 1020price $1,443square feet 649availibility Now
-
Unit 1028price $1,531square feet 649availibility Now
-
Unit 2008price $1,546square feet 649availibility Now
-
Unit 1039price $1,625square feet 710availibility Now
-
Unit 4051price $1,625square feet 710availibility Now
-
Unit 4039price $1,666square feet 710availibility Now
-
Unit 5056price $2,213square feet 762availibility Jun 10
-
Unit 2002price $1,629square feet 762availibility Jun 18
-
Unit 4052price $2,147square feet 1,088availibility Now
-
Unit 5041price $2,208square feet 1,088availibility Now
-
Unit 3061price $2,344square feet 1,088availibility Jun 20
-
Unit 3047price $2,269square feet 1,101availibility Now
-
Unit 3043price $2,269square feet 1,101availibility Now
-
Unit 3015price $2,500square feet 1,101availibility May 11
-
Unit 5062price $4,459square feet 1,487availibility Now
-
Unit 1014price $1,541square feet 572availibility May 7
-
Unit 2016price $1,525square feet 572availibility Jun 18
-
Unit 1020price $1,443square feet 649availibility Now
-
Unit 1028price $1,531square feet 649availibility Now
-
Unit 2008price $1,546square feet 649availibility Now
-
Unit 1039price $1,625square feet 710availibility Now
-
Unit 4051price $1,625square feet 710availibility Now
-
Unit 4039price $1,666square feet 710availibility Now
-
Unit 5056price $2,213square feet 762availibility Jun 10
-
Unit 2002price $1,629square feet 762availibility Jun 18
-
Unit 4052price $2,147square feet 1,088availibility Now
-
Unit 5041price $2,208square feet 1,088availibility Now
-
Unit 3061price $2,344square feet 1,088availibility Jun 20
-
Unit 3047price $2,269square feet 1,101availibility Now
-
Unit 3043price $2,269square feet 1,101availibility Now
-
Unit 3015price $2,500square feet 1,101availibility May 11
-
Unit 5062price $4,459square feet 1,487availibility Now
About Encore at Forest Park
Finally, an apartment building designed for the way you want to live, right in the center of St. Louis. Come check us out today!
Encore at Forest Park is an apartment community located in St. Louis City County and the 63110 ZIP Code. This area is served by the St. Louis City attendance zone.
Unique Features
- Air Conditioner
- Reservable Party Lounge
- Wheelchair Access
- Building-wide Wi-Fi service available
- Carpeting
- Ceiling Fan
- Outdoor Fire Pits
- Free Bike Storage
- Multi-level parking garage
- Sky Deck Resident Lounge
- View
- 100% Nonsmoking building
- Additional Large Capacity Laundry Room
- Courtyard with Grills and Cabanas
- Gourmet kitchen w/ full-size appliances
- State-of-the-art Workout Facility
- Washer and Dryer in Every Unit
- Bike Racks
- Electronic Thermostat
- Huge Walk-In Closets
- Ping Pong Table/Pool Table/Shuffle Board
- Preferred Pricing with AT&T U-Verse
- Extra Storage
- Night Patrol
- Large Closets
- Package Concierge
- Patio/Balcony
- Self-service Pet Spa
- Electronic Door Entry
- High Ceilings
- Online Rent Payments
- Resort-style Pool w/ Lap Lane & Hot Tub
Community Amenities
Pool
Fitness Center
Laundry Facilities
Elevator
Doorman
Concierge
Clubhouse
Controlled Access
Property Services
- Package Service
- Community-Wide WiFi
- Wi-Fi
- Laundry Facilities
- Controlled Access
- Maintenance on site
- Property Manager on Site
- Doorman
- Concierge
- Video Patrol
- 24 Hour Access
- On-Site ATM
- Recycling
- Planned Social Activities
- Guest Apartment
- Pet Play Area
- Pet Washing Station
- EV Charging
Shared Community
- Elevator
- Business Center
- Clubhouse
- Lounge
- Multi Use Room
- Storage Space
Fitness & Recreation
- Fitness Center
- Spa
- Pool
- Bicycle Storage
Outdoor Features
- Gated
- Sundeck
- Cabana
- Courtyard
- Grill
Apartment Features
Washer/Dryer
Air Conditioning
Dishwasher
High Speed Internet Access
Walk-In Closets
Island Kitchen
Granite Countertops
Microwave
Highlights
- High Speed Internet Access
- Wi-Fi
- Washer/Dryer
- Air Conditioning
- Ceiling Fans
- Smoke Free
- Cable Ready
- Security System
- Trash Compactor
- Storage Space
- Double Vanities
- Framed Mirrors
- Wheelchair Accessible (Rooms)
Kitchen Features & Appliances
- Dishwasher
- Disposal
- Ice Maker
- Granite Countertops
- Stainless Steel Appliances
- Island Kitchen
- Kitchen
- Microwave
- Refrigerator
- Freezer
Model Details
- Carpet
- High Ceilings
- Walk-In Closets
- Balcony
- Patio
- Deck
Fees and Policies
The fees below are based on community-supplied data and may exclude additional fees and utilities. Use the calculator to add these fees to the base rent.
- One-Time Move-In Fees
-
Administrative Fee$425
-
Application Fee$50
- Dogs Allowed
-
No fees required
-
Pet Limit2
- Cats Allowed
-
No fees required
-
Pet Limit2
- Parking
-
Surface Lot$75/moAssigned Parking
-
Garage$90/moAssigned Parking
-
Covered--
Details
Lease Options
-
6, 7, 8, 9, 10, 11, 12, 13, 14, 15, 16, 17, 18
-
Short term lease
Property Information
-
Built in 2017
-
247 units/6 stories
- Package Service
- Community-Wide WiFi
- Wi-Fi
- Laundry Facilities
- Controlled Access
- Maintenance on site
- Property Manager on Site
- Doorman
- Concierge
- Video Patrol
- 24 Hour Access
- On-Site ATM
- Recycling
- Planned Social Activities
- Guest Apartment
- Pet Play Area
- Pet Washing Station
- EV Charging
- Elevator
- Business Center
- Clubhouse
- Lounge
- Multi Use Room
- Storage Space
- Gated
- Sundeck
- Cabana
- Courtyard
- Grill
- Fitness Center
- Spa
- Pool
- Bicycle Storage
- Air Conditioner
- Reservable Party Lounge
- Wheelchair Access
- Building-wide Wi-Fi service available
- Carpeting
- Ceiling Fan
- Outdoor Fire Pits
- Free Bike Storage
- Multi-level parking garage
- Sky Deck Resident Lounge
- View
- 100% Nonsmoking building
- Additional Large Capacity Laundry Room
- Courtyard with Grills and Cabanas
- Gourmet kitchen w/ full-size appliances
- State-of-the-art Workout Facility
- Washer and Dryer in Every Unit
- Bike Racks
- Electronic Thermostat
- Huge Walk-In Closets
- Ping Pong Table/Pool Table/Shuffle Board
- Preferred Pricing with AT&T U-Verse
- Extra Storage
- Night Patrol
- Large Closets
- Package Concierge
- Patio/Balcony
- Self-service Pet Spa
- Electronic Door Entry
- High Ceilings
- Online Rent Payments
- Resort-style Pool w/ Lap Lane & Hot Tub
- High Speed Internet Access
- Wi-Fi
- Washer/Dryer
- Air Conditioning
- Ceiling Fans
- Smoke Free
- Cable Ready
- Security System
- Trash Compactor
- Storage Space
- Double Vanities
- Framed Mirrors
- Wheelchair Accessible (Rooms)
- Dishwasher
- Disposal
- Ice Maker
- Granite Countertops
- Stainless Steel Appliances
- Island Kitchen
- Kitchen
- Microwave
- Refrigerator
- Freezer
- Carpet
- High Ceilings
- Walk-In Closets
- Balcony
- Patio
- Deck
| Monday | 9am - 6pm |
|---|---|
| Tuesday | 9am - 6pm |
| Wednesday | 9am - 6pm |
| Thursday | 9am - 6pm |
| Friday | 9am - 6pm |
| Saturday | Closed |
| Sunday | Closed |
Located about six miles from Downtown Saint Louis, Cheltenham combines industrial space with quiet residential streets and is known as one of the best places to live in the city. The neighborhood is home to Saint Louis Community College-Forest Park and rests directly south of Forest Park, the second-largest park in the United States and one of the city’s most popular attractions. Forest Park is home to Saint Louis Art Museum, Saint Louis Zoo, and more. Attracting even more renters, Cheltenham is only three miles from Saint Louis University. Cheltenham rests between Interstate 44 and 64, so residents can travel across the Gateway City with ease. This centrally located neighborhood has affordable to upscale apartments, houses, and condos available for rent.
Learn more about living in Cheltenham| Colleges & Universities | Distance | ||
|---|---|---|---|
| Colleges & Universities | Distance | ||
| Walk: | 9 min | 0.5 mi | |
| Drive: | 6 min | 2.3 mi | |
| Drive: | 6 min | 2.8 mi | |
| Drive: | 6 min | 2.8 mi |
 The GreatSchools Rating helps parents compare schools within a state based on a variety of school quality indicators and provides a helpful picture of how effectively each school serves all of its students. Ratings are on a scale of 1 (below average) to 10 (above average) and can include test scores, college readiness, academic progress, advanced courses, equity, discipline and attendance data. We also advise parents to visit schools, consider other information on school performance and programs, and consider family needs as part of the school selection process.
The GreatSchools Rating helps parents compare schools within a state based on a variety of school quality indicators and provides a helpful picture of how effectively each school serves all of its students. Ratings are on a scale of 1 (below average) to 10 (above average) and can include test scores, college readiness, academic progress, advanced courses, equity, discipline and attendance data. We also advise parents to visit schools, consider other information on school performance and programs, and consider family needs as part of the school selection process.
View GreatSchools Rating Methodology
Encore at Forest Park Photos
-
Encore at Forest Park
-
Lounge
-
Primary Photo
-
Encore at Forest Park
-
Encore at Forest Park
-
-
-
-
Models
-
Studio
-
1 Bedroom
-
1 Bedroom
-
1 Bedroom
-
1 Bedroom
-
1 Bedroom
Nearby Apartments
Within 50 Miles of Encore at Forest Park
View More Communities-
Hibernia Apartments
6325 Victoria Ave
Saint Louis, MO 63139
1 Br $1,559-$1,899 0.5 mi
-
Expo at Forest Park
299 De Baliviere Ave
Saint Louis, MO 63112
1-2 Br $1,485-$4,180 1.4 mi
-
Bemiston Place Apartments
9 N Bemiston Ave
Clayton, MO 63105
1-2 Br $1,812-$5,165 3.3 mi
-
Two Twelve Clayton
212 S Meramec Ave
Clayton, MO 63105
1-3 Br $1,872-$12,447 3.3 mi
-
Clayton On The Park
8025 Bonhomme Ave
Clayton, MO 63105
1-2 Br $1,950-$5,150 3.4 mi
-
2200 LaSalle
2200 LaSalle St
Saint Louis, MO 63104
1-2 Br $1,485-$2,750 3.6 mi
Encore at Forest Park has studios to three bedrooms with rent ranges from $1,443/mo. to $6,034/mo.
You can take a virtual tour of Encore at Forest Park on Apartments.com.
Encore at Forest Park is in Cheltenham in the city of Saint Louis. Here you’ll find three shopping centers within 2.4 miles of the property. Five parks are within 5.1 miles, including St. Louis Science Center, Saint Louis Zoo, and Missouri Botanical Garden.
What Are Walk Score®, Transit Score®, and Bike Score® Ratings?
Walk Score® measures the walkability of any address. Transit Score® measures access to public transit. Bike Score® measures the bikeability of any address.
What is a Sound Score Rating?
A Sound Score Rating aggregates noise caused by vehicle traffic, airplane traffic and local sources









Responded To This Review