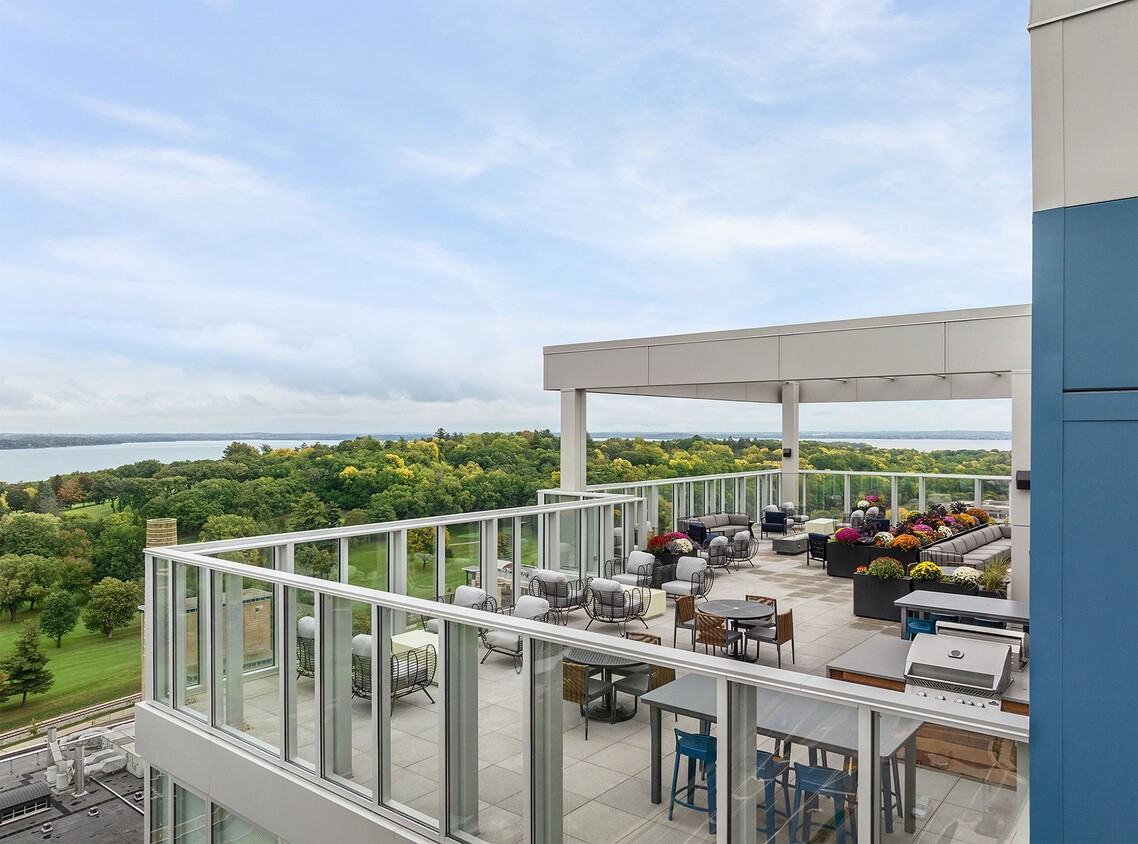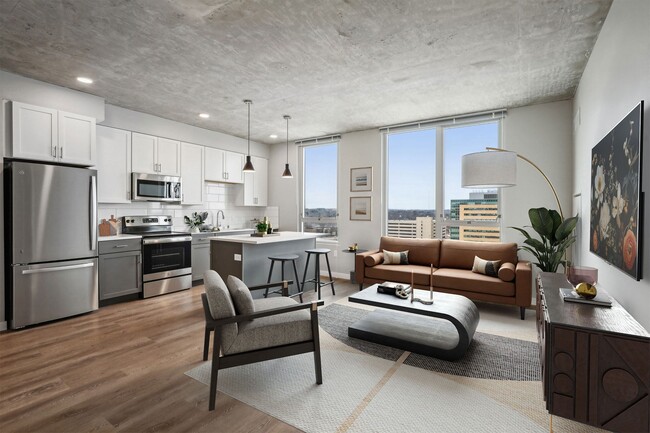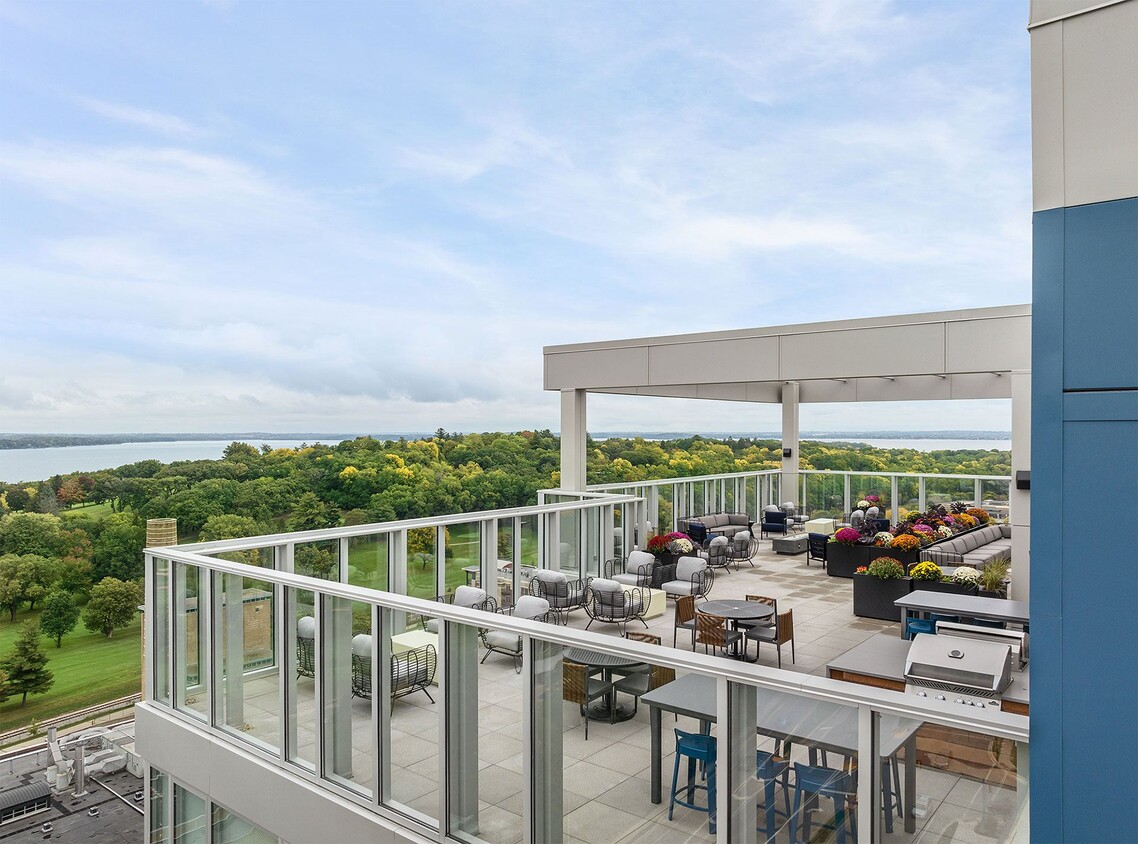-
Monthly Rent
$1,621 - $3,760
-
Bedrooms
Studio - 2 bd
-
Bathrooms
1 - 2 ba
-
Square Feet
547 - 1,326 sq ft
Pricing & Floor Plans
-
Unit 1023price $1,955square feet 548availibility Apr 7
-
Unit 1412price $2,130square feet 572availibility May 19
-
Unit 0913price $2,017square feet 848availibility Now
-
Unit 1013price $2,034square feet 848availibility Now
-
Unit 1413price $2,113square feet 848availibility Now
-
Unit 0121price $1,921square feet 861availibility Now
-
Unit 0020price $1,944square feet 813availibility Now
-
Unit 0014price $1,959square feet 872availibility Now
-
Unit 1419price $2,242square feet 799availibility Now
-
Unit 0710price $2,160square feet 750availibility Apr 7
-
Unit 0510price $2,105square feet 750availibility Jun 2
-
Unit 0708price $1,995square feet 728availibility Apr 21
-
Unit 0507price $1,955square feet 734availibility Jun 7
-
Unit 1003price $2,600square feet 1,028availibility Now
-
Unit 1103price $2,617square feet 1,028availibility Now
-
Unit 1303price $2,650square feet 1,028availibility Now
-
Unit 0601price $2,630square feet 1,077availibility Now
-
Unit 0701price $2,638square feet 1,077availibility Now
-
Unit 0801price $2,646square feet 1,077availibility Now
-
Unit 0421price $2,634square feet 1,082availibility Now
-
Unit 1121price $2,880square feet 1,082availibility Now
-
Unit 0321price $3,150square feet 1,082availibility Now
-
Unit 0300price $2,792square feet 1,137availibility Now
-
Unit 1000price $2,875square feet 1,137availibility Now
-
Unit 1002price $3,150square feet 1,033availibility Jun 7
-
Unit 1023price $1,955square feet 548availibility Apr 7
-
Unit 1412price $2,130square feet 572availibility May 19
-
Unit 0913price $2,017square feet 848availibility Now
-
Unit 1013price $2,034square feet 848availibility Now
-
Unit 1413price $2,113square feet 848availibility Now
-
Unit 0121price $1,921square feet 861availibility Now
-
Unit 0020price $1,944square feet 813availibility Now
-
Unit 0014price $1,959square feet 872availibility Now
-
Unit 1419price $2,242square feet 799availibility Now
-
Unit 0710price $2,160square feet 750availibility Apr 7
-
Unit 0510price $2,105square feet 750availibility Jun 2
-
Unit 0708price $1,995square feet 728availibility Apr 21
-
Unit 0507price $1,955square feet 734availibility Jun 7
-
Unit 1003price $2,600square feet 1,028availibility Now
-
Unit 1103price $2,617square feet 1,028availibility Now
-
Unit 1303price $2,650square feet 1,028availibility Now
-
Unit 0601price $2,630square feet 1,077availibility Now
-
Unit 0701price $2,638square feet 1,077availibility Now
-
Unit 0801price $2,646square feet 1,077availibility Now
-
Unit 0421price $2,634square feet 1,082availibility Now
-
Unit 1121price $2,880square feet 1,082availibility Now
-
Unit 0321price $3,150square feet 1,082availibility Now
-
Unit 0300price $2,792square feet 1,137availibility Now
-
Unit 1000price $2,875square feet 1,137availibility Now
-
Unit 1002price $3,150square feet 1,033availibility Jun 7
Select a unit to view pricing & availability
About EO Madison Yards
Welcome to EO Madison Yards! This brand-new luxury community offers studio, one, and two-bedroom apartments for rent in Madison, Wisconsin. Each apartment features energy-efficient stainless steel appliances, custom two-toned cabinetry, quartz countertops, and plush carpeted bedrooms. Select apartments include access to a private patio or balcony, floor-to-ceiling windows, and views of either Lake Mendota, Lake Monona, or the Blackhawk Country Club. EO Madison Yards will host convenient on-site amenities, including a 24-hour fitness center, EV charging stations, a yoga/spin studio, a package room, a demonstration kitchen, a private dining room, coworking spaces, a grilling station, a game room, an outdoor courtyard, a rooftop lounge with a fire pit, and a pet washing station! Additionally, were just minutes from US-14! Enjoy all the above and move in a premier walkable and bikeable location. Call today to schedule your personalized consultation with our professional leasing team.
EO Madison Yards is an apartment community located in Dane County and the 53705 ZIP Code. This area is served by the Madison Metropolitan attendance zone.
Unique Features
- Conference Room
- Vibrant Clubhouse & Game Room
- 24-Hour Maintenance
- Directly Adjacent to Brand-new Whole Foods
- State-of-the-Art Fitness Center with Yoga Studio
- 9 to 11 Ceiling Heights
- Controlled Building Access
- Planned Social Events for Residents
- Private Patios & Balconies*
- GE Stainless Steel Energy Star Appliances
- In-unit Washer & Dryer
- Large Walk-in Closets with Additional Shelving
- On-Site Management Team
- Outdoor Grilling Areas & Fire Pit
- Smoke-Free Community
- Digital Thermostats
- Oversized Bathtubs & Showers
- Carpet in Bedrooms
- Concrete Ceilings*
- Co-working Spaces
- Custom Pendant Lighting
- Gray & White Two-toned Kitchen Cabinetry
- Walkable/Bikeable Location
- *Select Apartment Homes
- 24-Hour Package Room & Amazon Lockers
- Boutique-Style Lobby
- Demonstration Kitchen with Private Dining Room
- Light Wood Vinyl Tile in Main Living Areas
- Local Discounts for Residents
- Bike Repair Lounge & Indoor Storage
- Floor-to-Ceiling Windows* with Roller Shades
- Pet-Friendly Community
- Rooftop Lounge with Stunning Views
- White Quartz Countertops
- White Subway Tile Backsplash
Community Amenities
Fitness Center
Clubhouse
Roof Terrace
Controlled Access
- Package Service
- Controlled Access
- Maintenance on site
- Property Manager on Site
- 24 Hour Access
- Planned Social Activities
- Pet Washing Station
- EV Charging
- Clubhouse
- Lounge
- Conference Rooms
- Fitness Center
- Walking/Biking Trails
- Gameroom
- Roof Terrace
- Courtyard
Apartment Features
Air Conditioning
Dishwasher
Walk-In Closets
Yard
Microwave
Refrigerator
Disposal
Freezer
Highlights
- Air Conditioning
- Smoke Free
Kitchen Features & Appliances
- Dishwasher
- Disposal
- Stainless Steel Appliances
- Kitchen
- Microwave
- Oven
- Range
- Refrigerator
- Freezer
- Quartz Countertops
Model Details
- Carpet
- Vinyl Flooring
- Dining Room
- High Ceilings
- Walk-In Closets
- Double Pane Windows
- Window Coverings
- Floor to Ceiling Windows
- Balcony
- Patio
- Yard
Fees and Policies
The fees below are based on community-supplied data and may exclude additional fees and utilities.
- One-Time Move-In Fees
-
Administrative Fee$100
-
Application Fee$50
- Dogs Allowed
-
Monthly pet rent$50
-
One time Fee$250
-
Pet deposit$0
-
Pet Limit2
-
Comments:Breed restrictions apply. Monthly pet fee, and non-refundable pet fee per pet required. Please contact the leasing office for pet policy details.
- Cats Allowed
-
Monthly pet rent$25
-
One time Fee$250
-
Pet deposit$0
-
Pet Limit2
-
Comments:Monthly pet fee, and non-refundable pet fee per pet required. Please contact the leasing office for pet policy details.
- Parking
-
Other--
Details
Lease Options
-
12, 13, 14, 15, 16
Property Information
-
Built in 2023
-
273 units/16 stories
- Package Service
- Controlled Access
- Maintenance on site
- Property Manager on Site
- 24 Hour Access
- Planned Social Activities
- Pet Washing Station
- EV Charging
- Clubhouse
- Lounge
- Conference Rooms
- Roof Terrace
- Courtyard
- Fitness Center
- Walking/Biking Trails
- Gameroom
- Conference Room
- Vibrant Clubhouse & Game Room
- 24-Hour Maintenance
- Directly Adjacent to Brand-new Whole Foods
- State-of-the-Art Fitness Center with Yoga Studio
- 9 to 11 Ceiling Heights
- Controlled Building Access
- Planned Social Events for Residents
- Private Patios & Balconies*
- GE Stainless Steel Energy Star Appliances
- In-unit Washer & Dryer
- Large Walk-in Closets with Additional Shelving
- On-Site Management Team
- Outdoor Grilling Areas & Fire Pit
- Smoke-Free Community
- Digital Thermostats
- Oversized Bathtubs & Showers
- Carpet in Bedrooms
- Concrete Ceilings*
- Co-working Spaces
- Custom Pendant Lighting
- Gray & White Two-toned Kitchen Cabinetry
- Walkable/Bikeable Location
- *Select Apartment Homes
- 24-Hour Package Room & Amazon Lockers
- Boutique-Style Lobby
- Demonstration Kitchen with Private Dining Room
- Light Wood Vinyl Tile in Main Living Areas
- Local Discounts for Residents
- Bike Repair Lounge & Indoor Storage
- Floor-to-Ceiling Windows* with Roller Shades
- Pet-Friendly Community
- Rooftop Lounge with Stunning Views
- White Quartz Countertops
- White Subway Tile Backsplash
- Air Conditioning
- Smoke Free
- Dishwasher
- Disposal
- Stainless Steel Appliances
- Kitchen
- Microwave
- Oven
- Range
- Refrigerator
- Freezer
- Quartz Countertops
- Carpet
- Vinyl Flooring
- Dining Room
- High Ceilings
- Walk-In Closets
- Double Pane Windows
- Window Coverings
- Floor to Ceiling Windows
- Balcony
- Patio
- Yard
| Monday | 9am - 6pm |
|---|---|
| Tuesday | 9am - 6pm |
| Wednesday | 9am - 6pm |
| Thursday | 9am - 7pm |
| Friday | 9am - 6pm |
| Saturday | 9am - 5pm |
| Sunday | 12pm - 5pm |
Nestled along Lake Mendota and Lake Monona, West Madison is a sprawling community that blends beautiful, rural landscapes with charming suburban neighborhoods. West Madison is home to the University of Wisconsin-Madison, Henry Vilas Zoo, West Towne Mall, and Owen Conservation Park. West Madison is known for having high-ranking schools, a family-friendly atmosphere, and abundant rental options, ranging from affordable homes to upscale apartments. An array of restaurants, retailers, and other businesses call West Madison home, making it a very convenient place to put down roots. Local have easy access to the heart of the city, where they’ll find even more parks, waterfront views, and big-city amenities.
Learn more about living in West Madison| Colleges & Universities | Distance | ||
|---|---|---|---|
| Colleges & Universities | Distance | ||
| Drive: | 6 min | 2.1 mi | |
| Drive: | 9 min | 3.4 mi | |
| Drive: | 21 min | 9.0 mi | |
| Drive: | 28 min | 12.3 mi |
 The GreatSchools Rating helps parents compare schools within a state based on a variety of school quality indicators and provides a helpful picture of how effectively each school serves all of its students. Ratings are on a scale of 1 (below average) to 10 (above average) and can include test scores, college readiness, academic progress, advanced courses, equity, discipline and attendance data. We also advise parents to visit schools, consider other information on school performance and programs, and consider family needs as part of the school selection process.
The GreatSchools Rating helps parents compare schools within a state based on a variety of school quality indicators and provides a helpful picture of how effectively each school serves all of its students. Ratings are on a scale of 1 (below average) to 10 (above average) and can include test scores, college readiness, academic progress, advanced courses, equity, discipline and attendance data. We also advise parents to visit schools, consider other information on school performance and programs, and consider family needs as part of the school selection process.
View GreatSchools Rating Methodology
EO Madison Yards Photos
-
EO Madison Yards
-
Rooftop Patio
-
-
-
-
-
2BR, 2BA - 1082SF
-
2BR, 2BA - 1082SF
-
2BR, 2BA - 1082SF
Models
-
Studio
-
Studio
-
Studio
-
Studio
-
Studio
-
1 Bedroom
Nearby Apartments
Within 50 Miles of EO Madison Yards
EO Madison Yards has studios to two bedrooms with rent ranges from $1,621/mo. to $3,760/mo.
You can take a virtual tour of EO Madison Yards on Apartments.com.
EO Madison Yards is in the city of Madison. Here you’ll find three shopping centers within 0.7 mile of the property.Five parks are within 4.4 miles, including Owen Conservation Park, Allen Centennial Gardens, and Washburn Observatory.
What Are Walk Score®, Transit Score®, and Bike Score® Ratings?
Walk Score® measures the walkability of any address. Transit Score® measures access to public transit. Bike Score® measures the bikeability of any address.
What is a Sound Score Rating?
A Sound Score Rating aggregates noise caused by vehicle traffic, airplane traffic and local sources









