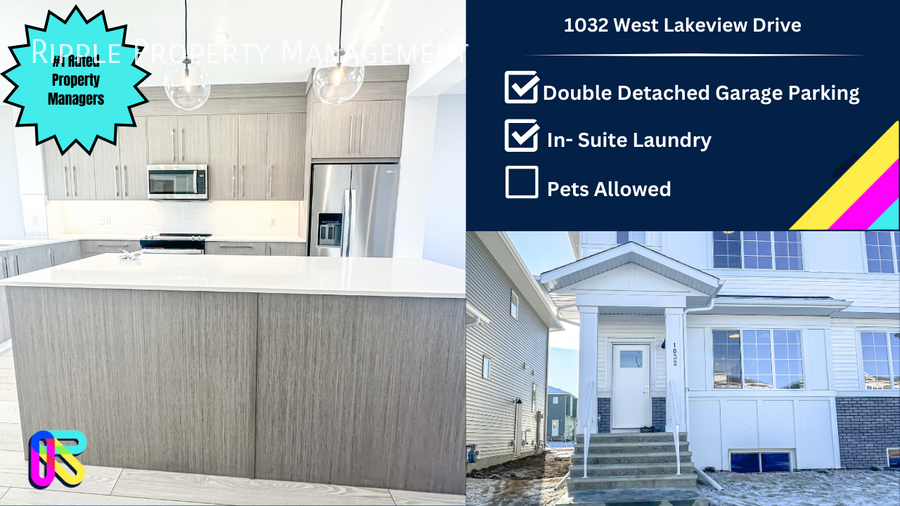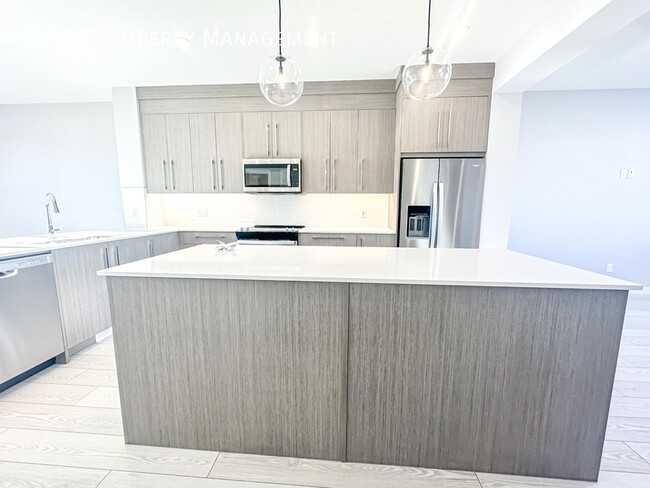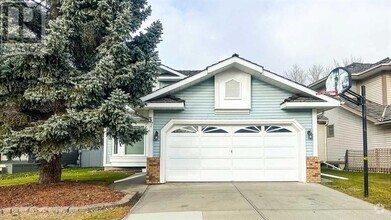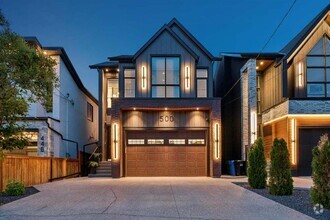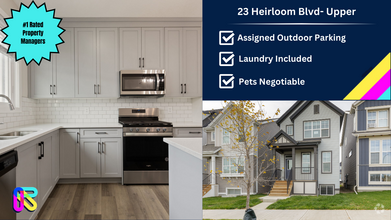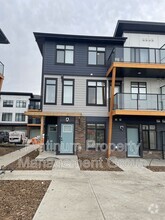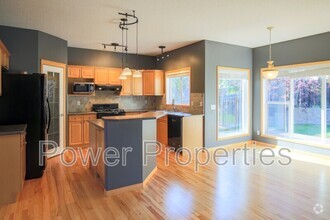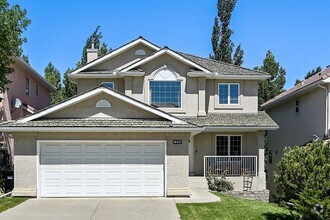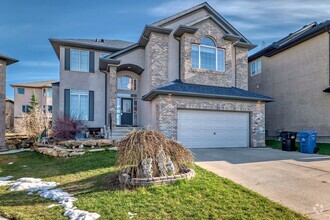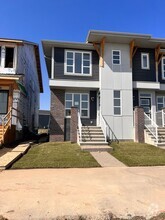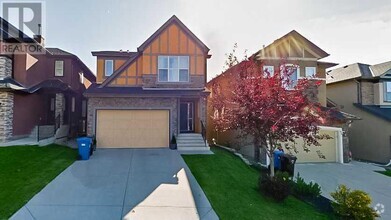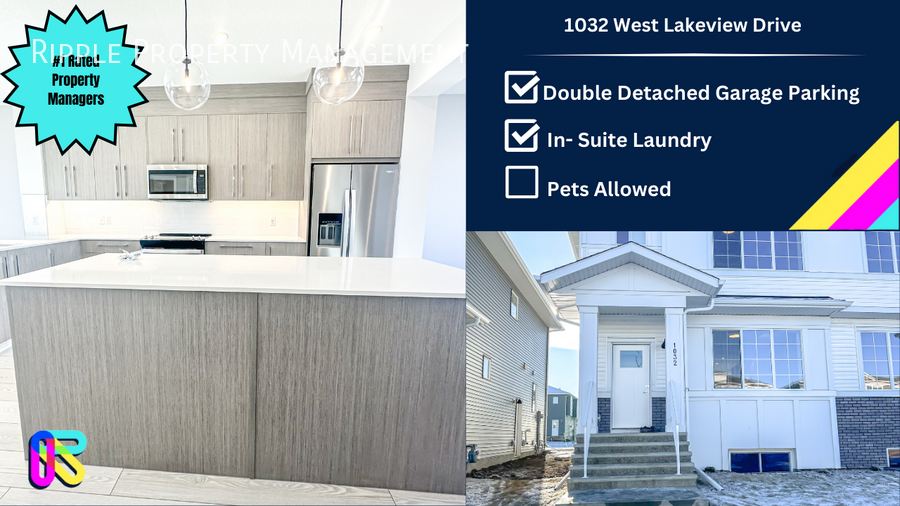
-
Monthly Rent
C$2,400
-
Bedrooms
3 bd
-
Bathrooms
2.5 ba
-
Square Feet
1,200 sq ft
Details

About This Property
---- SCHEDULE A SHOWING ONLINE AT: ---- INCREDIBLE 3 BEDS/ 2.5 BATHS DUPLEX VIDEO TOUR: Interested in this unit? BOOK HERE: Our automated booking system called ShowMojo will contact you within a few hours with possible showing times and dates. NOTE: Showings are in a group and not One on One INFORMATION: - Utilities Included: No Utilities Included - Utilities NOT Included: Heat, Water, Electricity, Internet & Cable - Parking: Double Detached Garage - Pets: No Pets Allowed - Smoking: Non-Smoking - Storage Included: No UNIT FEATURES: - Polished Quartz countertops, contemporary kitchen cabinetry 42' upper cabinets, undermount double bowl sink with industrial high arc single level pull out faucet, full height kitchen backsplash, deep drawer for pots and pants, stainless steel energy saving appliances (fridge with water line, glass top electric stove, dishwasher, hood fan, microwave) - Open concept kitchen features a pantry, plenty of soft closing cabinet storage and Dining room space - Large living room with acoustic underlay in all living areas, in-suite technology featuring integrated wiring, TV/telephone connections. 9ft ceilings throughout - Bathrooms feature polished quartz countertops, modern square edge tub with lumbar support, porcelain comfort height toilets, environmentally conscious water sense fixtures in shower heads and toilets, safety and pressure-balancing mixing valves for tubs and showers for well-being - Main bedroom offers walk-in closet and attached full bathroom - One private bedroom with an attached full bathroom - One private bedroom with large windows - In- suite laundry - Incomplete Basement COMMUNITY FEATURES: Walking distance from shopping & groceries, tennis courts, located near bus & train, park, short distance to bike paths, river & playgrounds This property is professionally managed by Ripple Property Management (Powered by RE/MAX Commercial Properties) View more properties by Ripple Property Management.
1032 W Lakeview Dr is a AA house located in Chestermere, AB and the T1X 0L3 Postal Code. This listing has rentals from C$2400
House Features
Washer/Dryer
Dishwasher
Microwave
Refrigerator
- Washer/Dryer
- Dishwasher
- Microwave
- Refrigerator
Fees and Policies
The fees below are based on community-supplied data and may exclude additional fees and utilities.
- Parking
-
Garage--Assigned Parking
-
Other--Assigned Parking
 This Property
This Property
 Available Property
Available Property
- Washer/Dryer
- Dishwasher
- Microwave
- Refrigerator
| Colleges & Universities | Distance | ||
|---|---|---|---|
| Colleges & Universities | Distance | ||
| Drive: | 30 min | 15.0 mi | |
| Drive: | 29 min | 16.3 mi |
Transportation options available in Chestermere include Nb Marlborough Ctrain Station, located 7.3 miles from 1032 W Lakeview Dr. 1032 W Lakeview Dr is near Calgary International, located 14.7 miles or 29 minutes away.
| Transit / Subway | Distance | ||
|---|---|---|---|
| Transit / Subway | Distance | ||
|
|
Drive: | 16 min | 7.3 mi |
|
|
Drive: | 18 min | 7.6 mi |
|
|
Drive: | 16 min | 8.5 mi |
|
|
Drive: | 16 min | 8.7 mi |
|
|
Drive: | 17 min | 8.9 mi |
| Airports | Distance | ||
|---|---|---|---|
| Airports | Distance | ||
|
Calgary International
|
Drive: | 29 min | 14.7 mi |
Time and distance from 1032 W Lakeview Dr.
| Shopping Centers | Distance | ||
|---|---|---|---|
| Shopping Centers | Distance | ||
| Walk: | 21 min | 1.1 mi | |
| Drive: | 6 min | 2.8 mi | |
| Drive: | 7 min | 3.1 mi |
You May Also Like
Similar Rentals Nearby
What Are Walk Score®, Transit Score®, and Bike Score® Ratings?
Walk Score® measures the walkability of any address. Transit Score® measures access to public transit. Bike Score® measures the bikeability of any address.
What is a Sound Score Rating?
A Sound Score Rating aggregates noise caused by vehicle traffic, airplane traffic and local sources
