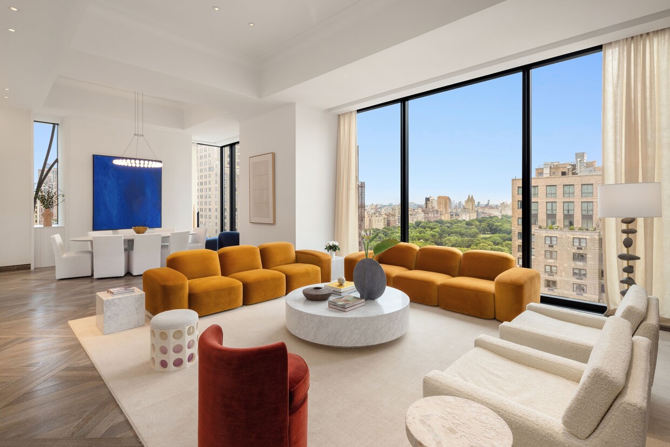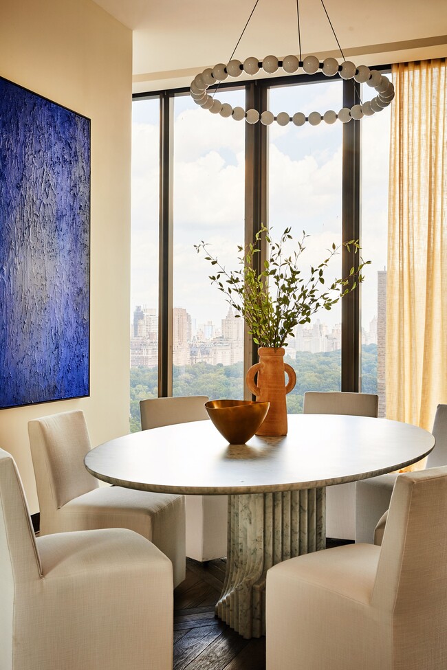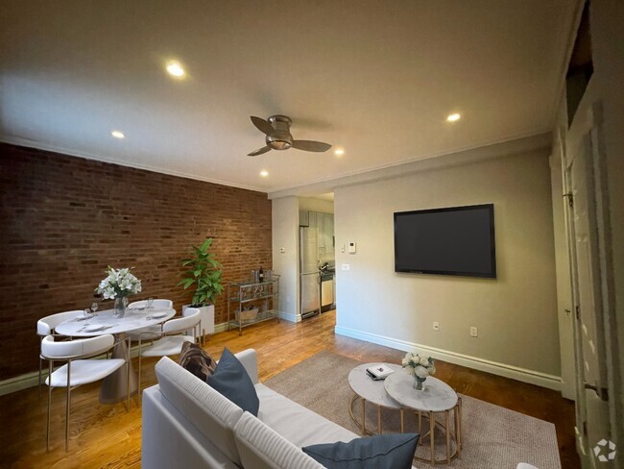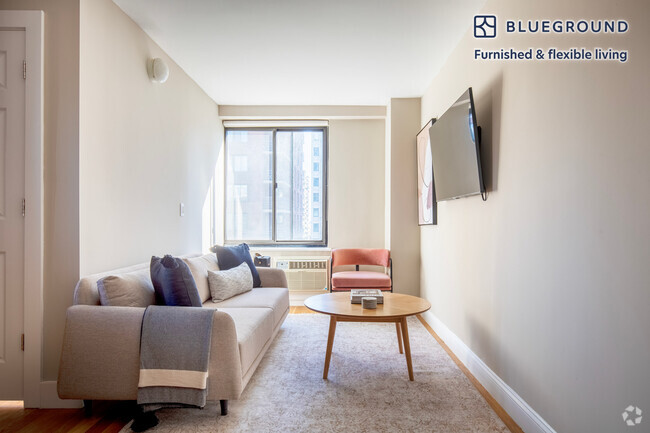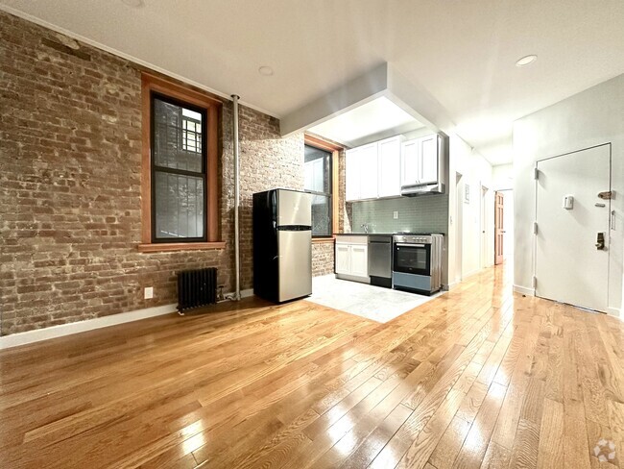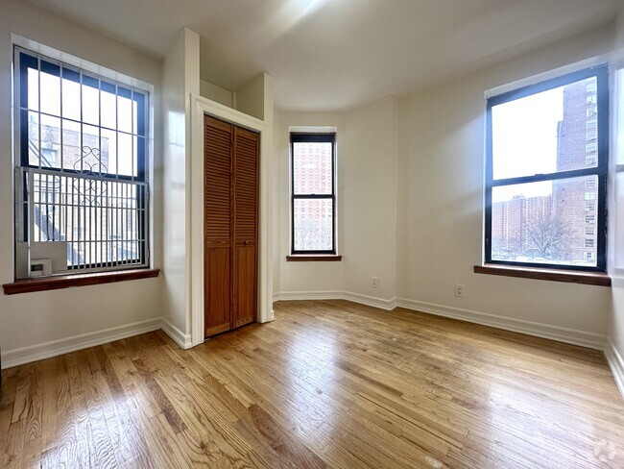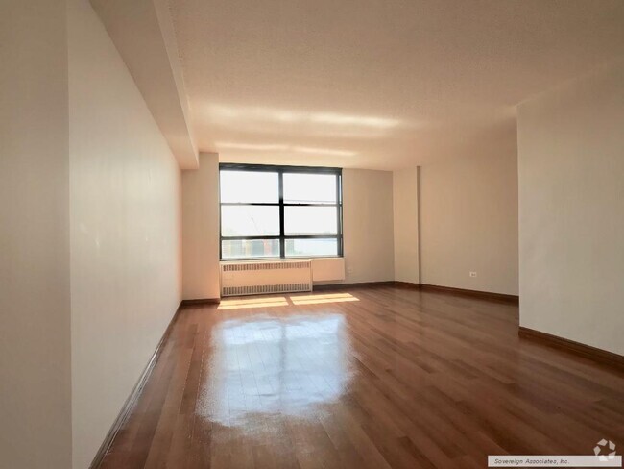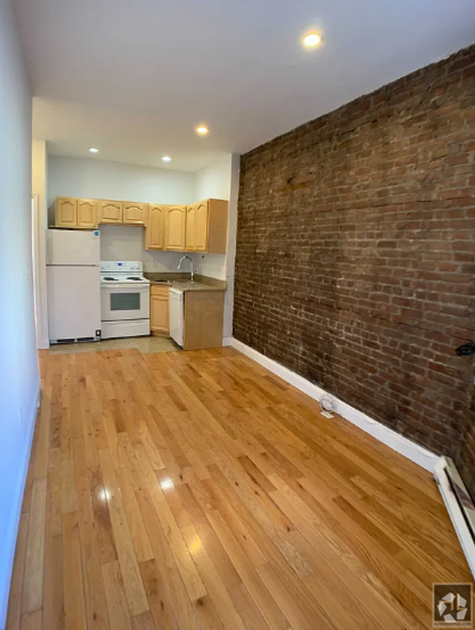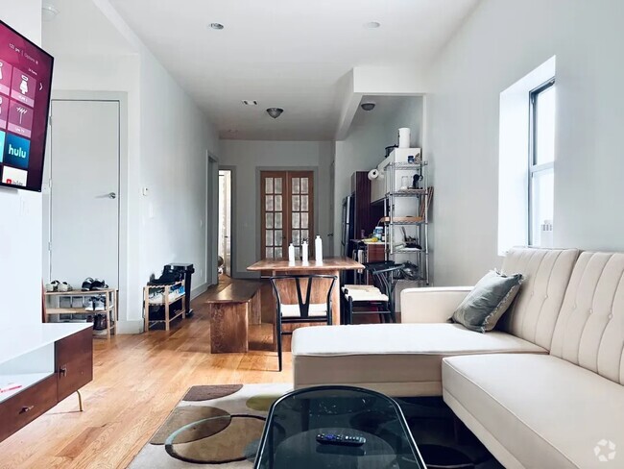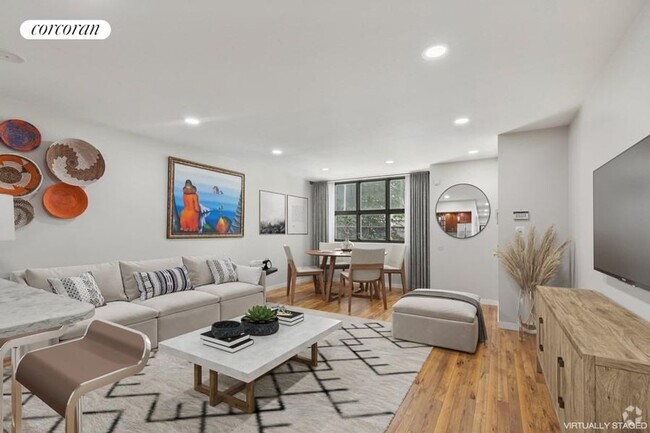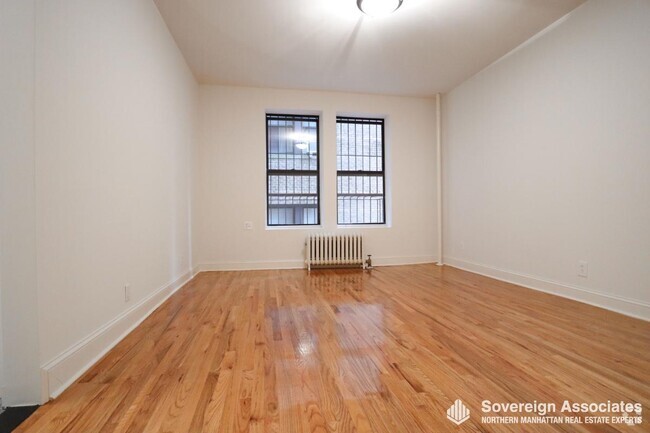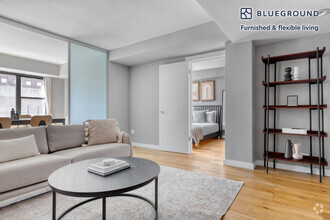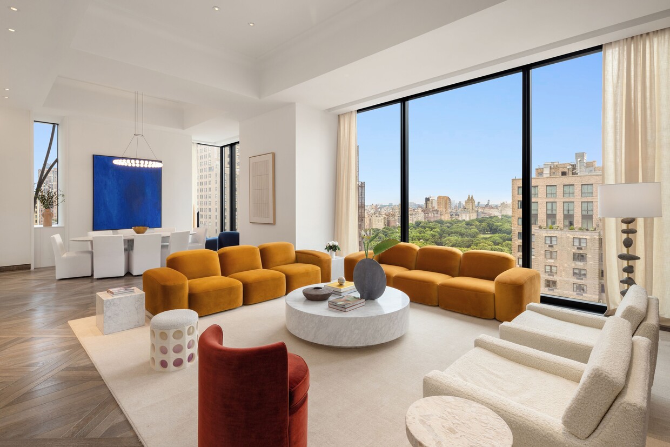111 W 57th St
New York, NY 10019
-
Habitaciones
3
-
Baños
4
-
Pies cuadrados
--
-
Disponible
Disp. ahora
Puntos destacados
- Suelos de madera maciza
- Acceso controlado
- Gimnasio

Acerca de esta casa
Diseñada por el galardonado Studio Sofield, reconocido por su impecable calidad de artesanía y su reconocida atención al detalle, esta residencia de 4.492 pies cuadrados ofrece una galería de entrada con ascensor directo que conduce a una amplia residencia en torre de 3 dormitorios y 3,5 baños de un piso completo con vistas perfectamente centradas sobre Central Park. La galería de entrada formal está terminada con pisos de piedra macauba blanca y ofrece una espectacular vista de norte a sur que se abre a la suntuosa Gran Sala. Este increíble espacio se destaca por techos de 14 pies y ventanas de piso a techo que muestran vistas incomparables y perfectamente centradas de Central Park. La lujosa suite principal cuenta con vistas a la ciudad del horizonte del sur, dos amplios vestidores y un baño con ventanas revestido con ónix blanco veteado seleccionado a mano. La bañera independiente de níquel pulido personalizada es de William Holland y los hermosos accesorios de diseño personalizado están hechos a mano por PE Guerin, la única fundición que aún opera en la ciudad de Nueva York. Los dormitorios secundarios son de proporciones generosas con baños en suite terminados en una distintiva cuarcita dorada cristalina y accesorios personalizados diseñados por Studio Sofield. La cocina en esquina, orientada al sur, ofrece una amplia área de desayuno, gabinetes personalizados diseñados por Studio Sofield, encimeras y protector contra salpicaduras de cuarcita blanca cristalina y un conjunto completo de electrodomésticos Gaggenau, que incluyen una estufa a gas con campana extractora completamente ventilada, horno a vapor y refrigerador para vinos. Un tocador con un tocador de piedra de ónix joya, pisos y revestimiento de madera completa esta gran residencia. 111 West 57th Street, una elegante torre de vidrio, terracota y bronce, que se eleva a 1,428' y está perfectamente centrada, con vista a Central Park. Es el condominio de primer nivel a lo largo de West 57th Street, que ofrece vistas extraordinarias, sofisticación boutique y un nivel incomparable de privacidad y servicios altamente personalizados. Los residentes de 111 West 57 disfrutarán de un servicio de conserjería exclusivo y una entrada privada y poco común en la calle 58 para máxima seguridad y privacidad. Club 111 y Sports Club incluyen: -Desayuno diario gratuito para todos los residentes atendido por Le Bilboquet -Servicios de conserjería de bienestar y estilo de vida -Piscina de dos carriles de 82' con cabañas privadas -Sauna y salas de tratamiento independientes -Gimnasio de doble altura con terraza en el entrepiso -Espacio de club privado con comedor/salas de reuniones, servicio de bar/café, áreas de estar, biblioteca y una amplia terraza de dos niveles. -Cocina de catering del chef -La primera cancha de pádel privada de Manhattan -Simulador de golf -Sala de juegos para niños Condiciones de alquiler: Mensual: $75,000
111 W 57th St se encuentra en New York County en el código postal 10019.
Características del condominio
- Aire acondicionado
- Suelos de madera maciza
- Suelos de baldosas
- Servicio de paquetería
- Instalaciones de lavandería
- Acceso controlado
- Gimnasio

111 W 57th
Comprised of two interconnected buildings, 111 West 57th Street is arguably the most historically entrenched Billionaires’ Row address. While the original, landmarked Steinway Hall building was erected in 1925 by era-defining architecture firm Warren and Wetmore — once housing the hallowed piano producer’s flagship — the 1,428-foot SHoP Architecture-designed tower right next door was completed in 2021. Holding its own among the seven or so ultra-luxury supertall residential buildings that define this especially upmarket area, the JDS Development Group-constructed complex is defined by its particularly tapered, seemingly paper-thin, pinnacle. With a proportional ratio of 1 to 24, it’s the thinnest skyscraper in the world — and also the fourth tallest building in the United States. With an eclectic architectural style on its exterior, the condo is unified by a cohesive interior design scheme carried out by award-winning practice Studio Sofield. “With 111 West 57th Street, I set out to create interior architecture that was unmistakably and quintessentially New York,” said William Sofield, firm principal. “While celebrating the vibrancy of today, I’m a historian by nature and sought to honor and evoke the splendor of our city’s gilded age.” Accentuated by a full suite of amenities and a choice of views of Central Park, expansive units are adorned with the same level of sumptuous yet restrained finish, details that are equal parts historical and contemporary. While the original 16-story, Neoclassical Steinway Hall building is clad in Indiana Limestone, a prerequisite turn of the 20th-century building material, the 92-story addition consists of ornate, precision-engineered ceramic panels cast in 22 puzzle-piece variations. Inlaid filigrees seem to make the building glisten at times. “The building was conceived of and shaped through light and shadow, as seen in its feathered setbacks and the sun’s reflection in the glazed terracotta curves and textured bronze detailing,” says Dana Getman, SHoP Architects principal. “Its design is completely unique on the skyline yet immediately recognizable as a part of the city.” Like other super slender supertalls that span the stretch, the tower at 111 West 57th Street is a major feat of engineering. To mitigate extreme winds and swaying, the building was constructed using 14,000 psi-strength concrete reinforced by 5.5 million feet of rebar. A sturdy core anchors 14-foot-high floorplates and pedestals a top-level 800-ton tuned mass damper: a spring-based device mounted in structures to reduce mechanical vibrations. For a building that inspires so many superlatives, it only contains 60 residences spread across both structures. Full-floor units and even duplexes, especially in the thin tower, are the norm here. Each of the 46 Tower and 14 Steinway Hall residences groups around a central entrance with elevator bays and emergency stairwells. Private and public wings radiate off these foyers, accessible through separate entrances. Leading off in one direction, “Great Hall” living rooms in the tower portion frame uninterrupted “horizon deep” views. Smoke-gray solid oak and Macauba stone floors are accentuated by 9-foot tall macassar and lacquer doors fitted with P.E. Guerin bronze hardware. Homes in Steinway Hall also feature cast-stone urns, gold leaf embellishments and, in some cases, generously sized terraces. Across the offering, kitchens are outfitted in Crystallo white quartzite countertops and Gaggenau appliances. Dramatically veined white onyx clads the floors and walls of mostly en suite bathrooms. William Holland brand freestanding metal tubs, rendered in antique polish, hint at the Art Deco influences ingrained in the building; certainly in terms of material quality and the level of application. “One hallmark of my work has always been the studio’s collaborations with the most renowned artists and artisans of our time,” Sofield adds. While 2,600 square foot two bedrooms have sold for $5 million to $9 million, three bedrooms — many of which are still in original sponsor condition — can go for anywhere between $12.5 million to $26 million depending on the position in the building and the views. A 6,500 square-foot penthouse with a spiral staircase and half-floor principal suite sells for $50 million. Perhaps the best vestige of the building’s past is the block-long lobby, which is rendered in limestone, marble, blackened steel and end-grain wood accents. This 16-foot-high Art-Deco-esque hall is adorned with massive blown glass luminaires produced by Czech company Lasvit as well as a distinct sculpture by Kelli Bedrossian. Adjoining public rooms, unsurprisingly, feature historical and contemporary Steinway & Sons grand pianos, as well as mirror paneled walls, carved bas-reliefs, velvet-covered domes, carefully painted frescos, ebonized trees, lighting fixtures that resemble organ pipes and “fanciful elephants roaming freely.” Residents can also enter via personal car or chauffeured service through a private porte-cochere on 58th Street helmed by valets, 24-hour door attendants and concierges. This northern entrance is decked out in Louis XIV-style furniture and an Irish Rococo mural depicting woodlands with birds and squirrels. A bookable dining room comes complete with lacquer panels inlaid with mother of pearl and an art piece by Nancy Lorenz. Modeled after the iconic King Cole haunt, the bar also has custom murals and an ornamental balcony. The adjoining salon is lit by skylights and includes a 19th-century Chinese smoked rock crystal vase and a Carlo Bugatti table inscribed with a Persian poem. Kentia palms, cabanas, and an arched ceiling complement the 82-foot-long pool, a space that might be mistaken for a ballroom. Other in-complex services include a barber shop, hair salon, spa treatment rooms, a shoeshine and a padel tennis court. The triple-height fitness center seems like an obvious addition. 111 West 57th Street is in the heart of Midtown but isn’t far from the Upper East Side or Upper West Side either. Residents are a stone’s throw away from Columbus Circle, its 40-store mall and Whole Foods Market grocery store. Prestigious eateries abound nearby, as do cultural offerings. While Lincoln Center hosts the Metropolitan Opera House, Rockefeller Center has Radio City Music Hall. Other areas venues include Carnegie Hall and the Museum of Modern Art.
Obtén más información sobre 111 W 57thContactar
- Listado Por Nikki Field
- Número de Teléfono (212) 606-7669
- Contactar
- Aire acondicionado
- Suelos de madera maciza
- Suelos de baldosas
- Servicio de paquetería
- Instalaciones de lavandería
- Acceso controlado
- Gimnasio
| Institutos y Universidades | Distancia de | ||
|---|---|---|---|
| Institutos y Universidades | Dist. | ||
| A pie: | 9 minutos | 0.5 mi | |
| A pie: | 12 minutos | 0.7 mi | |
| A pie: | 13 minutos | 0.7 mi | |
| A pie: | 19 minutos | 1.0 mi |
Las opciones de transporte disponibles en New York incluyen 57 Street (F Line), a 0.0 milla de 111 W 57th St. 111 W 57th St está cerca de Laguardia, a 7.3 millas o 15 minutos de distancia, y de Newark Liberty International, a 14.9 millas o 21 minutos de distancia.
| Tránsito / metro | Distancia de | ||
|---|---|---|---|
| Tránsito / metro | Dist. | ||
|
|
A pie: | 0 minuto | 0.0 mi |
|
|
A pie: | 2 minutos | 0.1 mi |
|
|
A pie: | 6 minutos | 0.3 mi |
|
|
A pie: | 7 minutos | 0.4 mi |
|
|
A pie: | 7 minutos | 0.4 mi |
| Tren suburbano | Distancia de | ||
|---|---|---|---|
| Tren suburbano | Dist. | ||
|
|
A pie: | 17 minutos | 0.9 mi |
|
|
En coche: | 3 minutos | 1.1 mi |
|
|
En coche: | 4 minutos | 1.4 mi |
|
|
En coche: | 5 minutos | 1.6 mi |
|
|
En coche: | 5 minutos | 1.8 mi |
| Aeropuertos | Distancia de | ||
|---|---|---|---|
| Aeropuertos | Dist. | ||
|
Laguardia
|
En coche: | 15 minutos | 7.3 mi |
|
Newark Liberty International
|
En coche: | 21 minutos | 14.9 mi |
Tiempo y distancia desde 111 W 57th St.
| Centros comerciales | Distancia de | ||
|---|---|---|---|
| Centros comerciales | Dist. | ||
| A pie: | 15 minutos | 0.8 mi | |
| A pie: | 19 minutos | 1.0 mi | |
| En coche: | 3 minutos | 1.1 mi |
| Parques y recreación | Distancia de | ||
|---|---|---|---|
| Parques y recreación | Dist. | ||
|
Sony Wonder Technology Lab
|
A pie: | 7 minutos | 0.4 mi |
|
Central Park Zoo
|
A pie: | 11 minutos | 0.6 mi |
|
Central Park
|
A pie: | 11 minutos | 0.6 mi |
|
Damrosch Park
|
A pie: | 14 minutos | 0.7 mi |
|
Bryant Park
|
En coche: | 4 minutos | 1.5 mi |
| Medico | Distancia de | ||
|---|---|---|---|
| Medico | Dist. | ||
| A pie: | 13 minutos | 0.7 mi | |
| En coche: | 4 minutos | 1.7 mi | |
| En coche: | 4 minutos | 1.8 mi |
| Bases militares | Distancia de | ||
|---|---|---|---|
| Bases militares | Dist. | ||
| En coche: | 17 minutos | 6.4 mi | |
| En coche: | 25 minutos | 12.9 mi |
También te puede gustar
Alquileres Similares Cercanos
-
-
-
-
-
-
-
-
-
-
$9,6203 habitaciones, 2 baños, 1,800 pies²Apartamento en alquiler
¿Qué son las clasificaciones Walk Score®, Transit Score® y Bike Score®?
Walk Score® mide la viabilidad peatonal de cualquier dirección. Transit Score® mide el acceso a transporte público. Bike Score® mide la infraestructura de rutas para bicicletas de cualquier dirección.
¿Qué es una clasificación de puntaje de ruido?
La clasificación de puntaje de ruido es el conjunto del ruido provocado por el transito de vehículos o de aviones y de fuentes locales.
