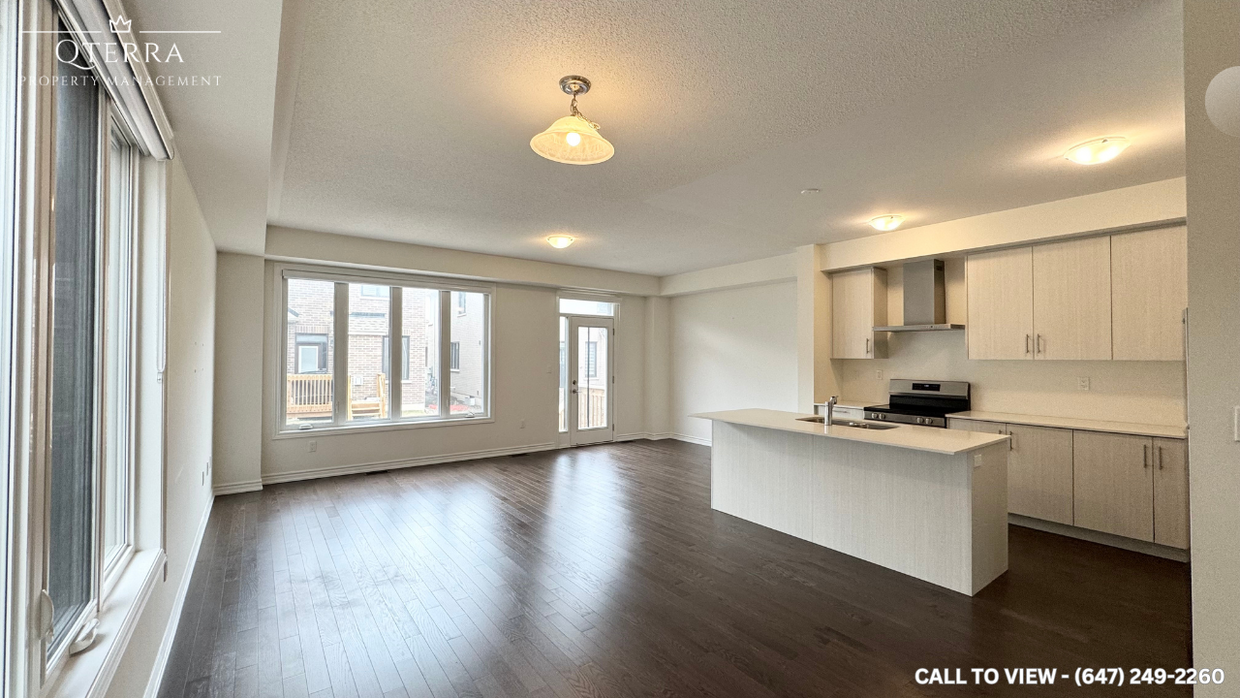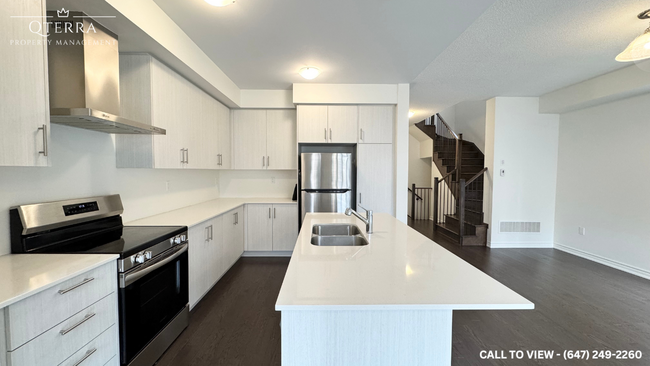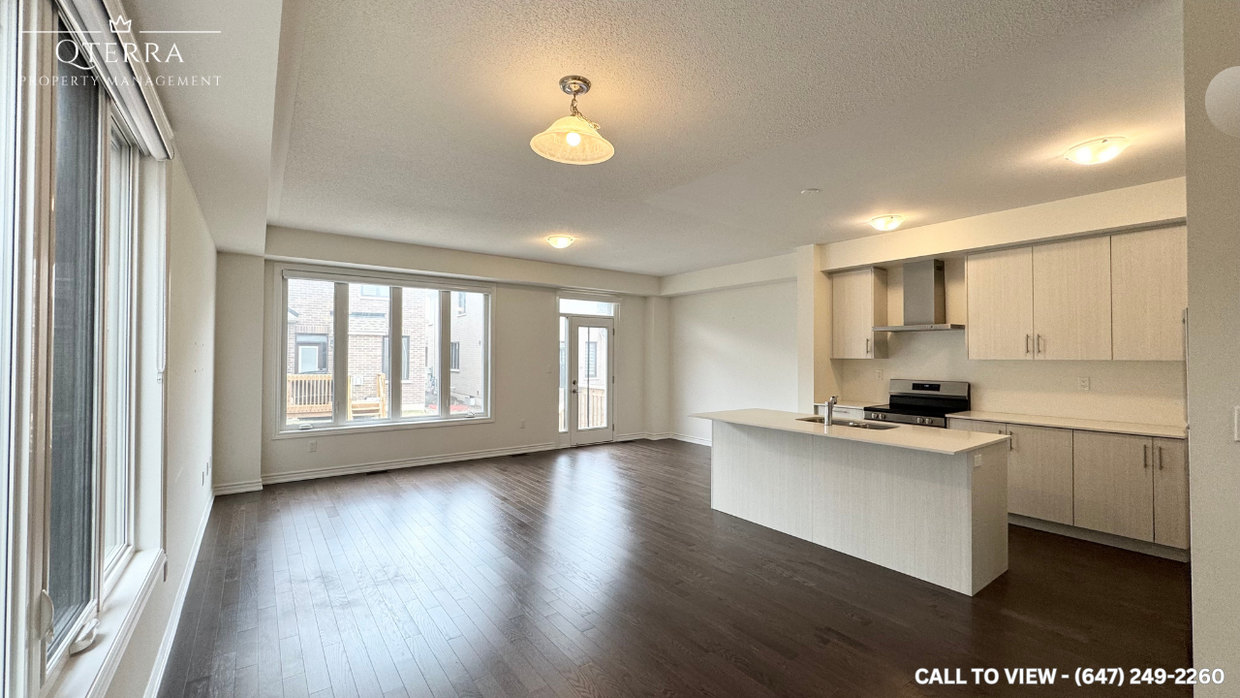1461 Watercress Way
Milton, ON L9E 1Z9
-
Bedrooms
4
-
Bathrooms
2.5
-
Square Feet
1,900 sq ft
-
Available
Available Now
Highlights
- Pets Allowed
- Balcony
- Furnished
- Walk-In Closets
- Hardwood Floors
- Yard

About This Home
GORGEOUS 4-BEDROOM DETACHED HOUSE WITH MODERN FINISHES This beautifully renovated detached house offers the perfect blend of style, comfort, and functionality. With its exceptional upgrades, abundant natural light, and inviting outdoor spaces, it's a dream home for families or professionals. KEY PROPERTY DETAILS: - Type: Detached House - Bedrooms: 4 - Bathrooms: 2.5 - Size: 1900 SQF - Parking: 2 spots included - Availability: Immediately UNIT AMENITIES: - Condition: Newly renovated, this home is move-in ready and features immaculate and modern finishes throughout. - Kitchen: Upgraded kitchen, outfitted with high-quality stainless steel appliances and sleek quartz countertops. Its thoughtful design ensures a perfect space for meal prep, dining, and entertaining. - Dishwasher: Included for added convenience. - Flooring: Hardwood flooring runs throughout the house, adding sophistication and warmth while ensuring easy maintenance. - Thermostat: A personal thermostat allows you to control the climate of your living space effortlessly. - Ceiling: Soaring 9-foot ceilings enhance the sense of space and luxury in every room. - Laundry: The ensuite laundry facilities provide unparalleled convenience for busy lifestyles. - Bathrooms: Upgraded bathrooms, with an en-suite in the primary bedroom for enhanced privacy and comfort. - Storage: The primary bedroom boasts a spacious walk-in closet, while regular closets in other rooms offer ample storage solutions. - Open Concept Layout: The open-concept layout ensures a seamless flow between the living, dining, and kitchen areas, making it ideal for family living and entertaining. - Furnishing: This property is offered unfurnished, allowing you to decorate and design the space to suit your style and preferences. - Natural Light: The home is bathed in natural light through oversized windows, creating an airy, inviting, and vibrant living environment. BUILDING AMENITIES: - View: With tranquil views of the courtyard and backyard, this home offers an oasis of calm right outside your windows. - Front Porch: The welcoming front porch adds curb appeal. - Backyard: provides an excellent space for outdoor relaxation or hosting gatherings. - Full Driveway: A dedicated and spacious driveway ensures hassle-free parking for two vehicles. - Private Garage: A walkout private garage ensures secure and convenient parking, adding both functionality and peace of mind. NEIGHBORHOOD: Watercress Way in Milton, Ontario, is located in the vibrant Walker neighborhood, known for its family-friendly atmosphere and modern developments. This area offers easy access to schools, parks, and shopping centers, making it ideal for families and professionals. With its peaceful streets and proximity to major roadways, it provides a perfect balance of tranquility and convenience. Contact us today to schedule your showing and secure this remarkable property!
1461 Watercress Way is a AA house located in Milton, ON and the L9E 1Z9 Postal Code. This listing has rentals from C$3495
House Features
Washer/Dryer
Air Conditioning
Dishwasher
Hardwood Floors
Walk-In Closets
Island Kitchen
Refrigerator
Tub/Shower
Highlights
- Washer/Dryer
- Air Conditioning
- Heating
- Smoke Free
- Tub/Shower
Kitchen Features & Appliances
- Dishwasher
- Stainless Steel Appliances
- Island Kitchen
- Eat-in Kitchen
- Kitchen
- Oven
- Refrigerator
- Quartz Countertops
Model Details
- Hardwood Floors
- High Ceilings
- Views
- Walk-In Closets
- Furnished
- Window Coverings
- Large Bedrooms
Fees and Policies
The fees below are based on community-supplied data and may exclude additional fees and utilities.
- Dogs Allowed
-
Fees not specified
- Cats Allowed
-
Fees not specified
- Parking
-
Garage--
Details
Utilities Included
-
Heat
-
Air Conditioning
Property Information
-
Furnished Units Available
Contact
- Phone Number
- Contact
You May Also Like
- Washer/Dryer
- Air Conditioning
- Heating
- Smoke Free
- Tub/Shower
- Dishwasher
- Stainless Steel Appliances
- Island Kitchen
- Eat-in Kitchen
- Kitchen
- Oven
- Refrigerator
- Quartz Countertops
- Hardwood Floors
- High Ceilings
- Views
- Walk-In Closets
- Furnished
- Window Coverings
- Large Bedrooms
- Laundry Facilities
- Furnished Units Available
- Courtyard
- Balcony
- Porch
- Yard
1461 Watercress Way Photos
What Are Walk Score®, Transit Score®, and Bike Score® Ratings?
Walk Score® measures the walkability of any address. Transit Score® measures access to public transit. Bike Score® measures the bikeability of any address.
What is a Sound Score Rating?
A Sound Score Rating aggregates noise caused by vehicle traffic, airplane traffic and local sources





