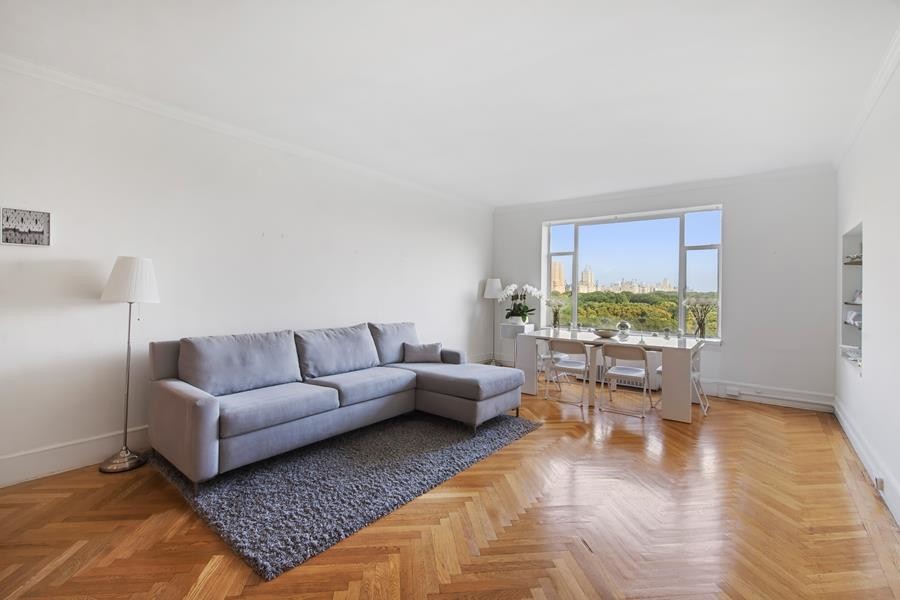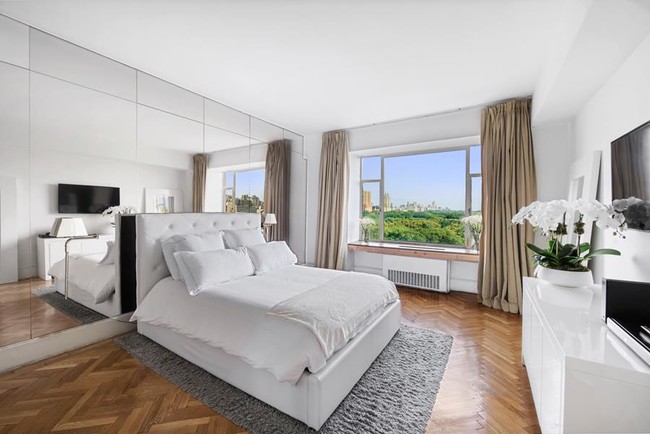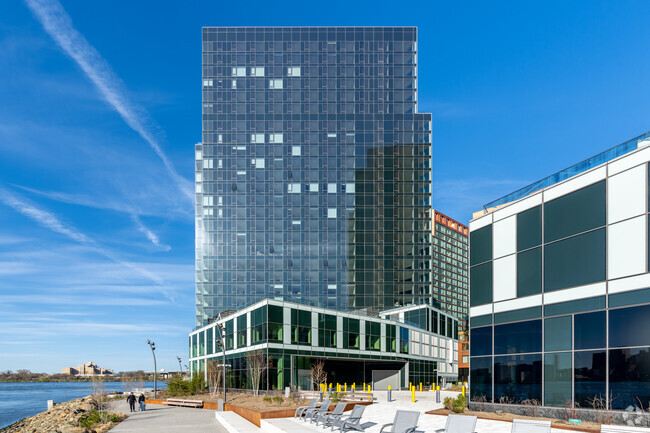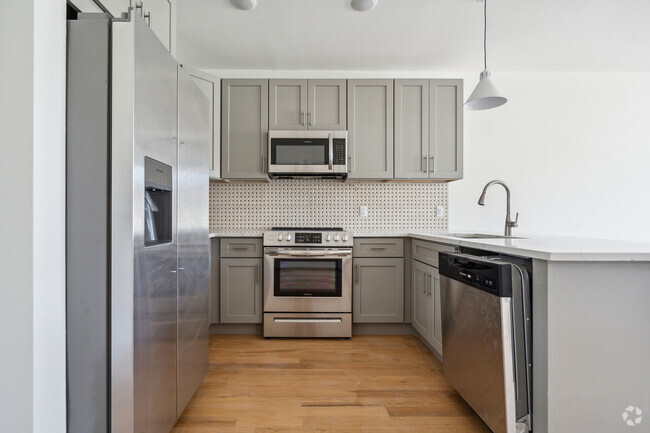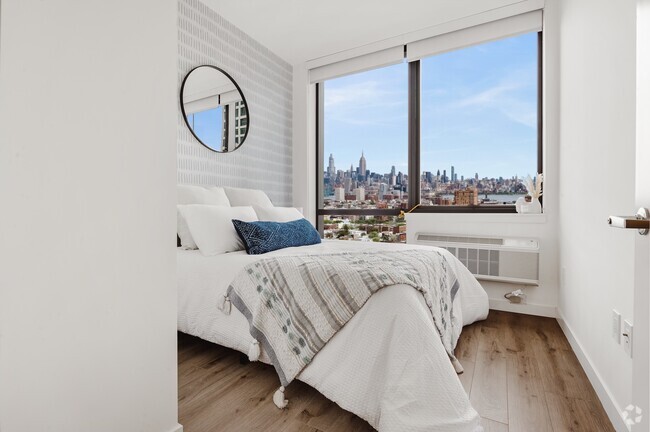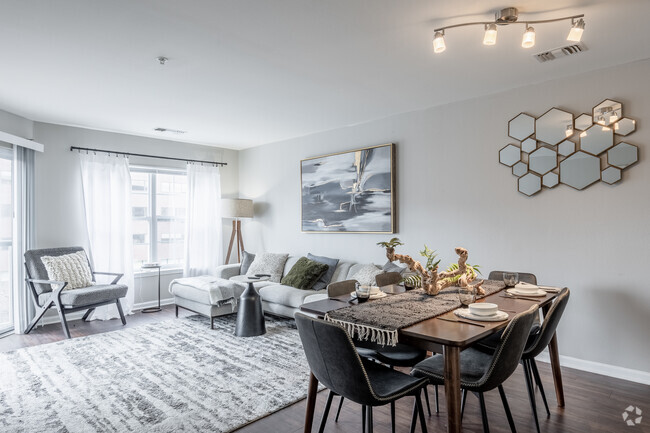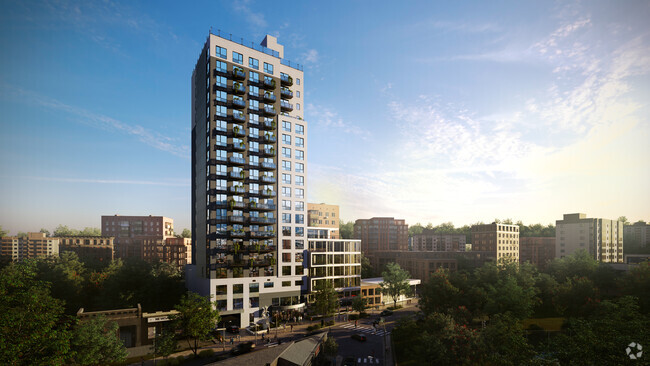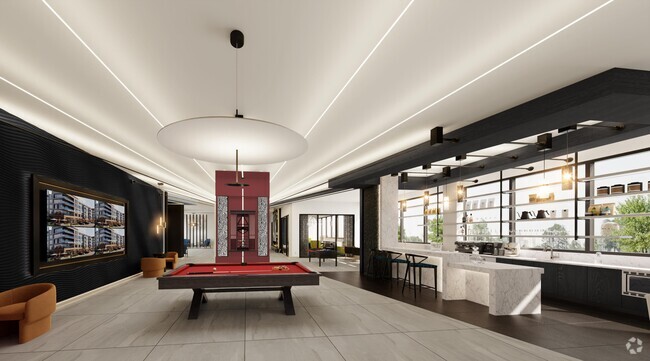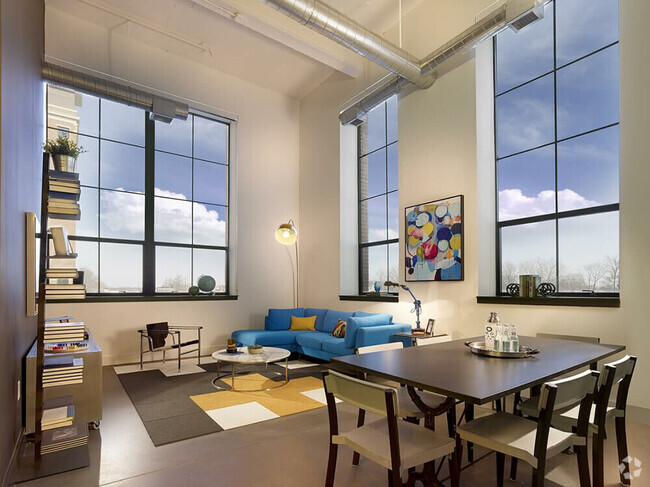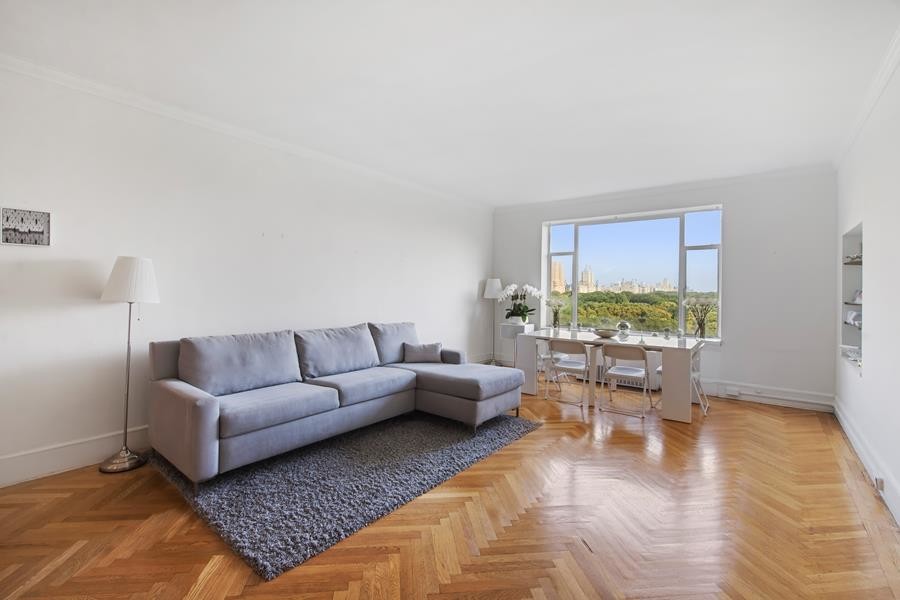150 Central Park S Unidad 1104
New York, NY 10019

Consulta pronto si hay nueva disponibilidad
| Habitaciones | Baños | pies² promedio |
|---|---|---|
| 1 habitación 1 habitación 1 Hab | 1 baño 1 baño 1 Baño | — |
Acerca de esta propiedad
Rara vez disponibles para alquiler, este amplio, luminoso, y de una espectacular apartamento de una habitación ofrece acceso directo above-the-treeline vistas de Central Park, una vivir en desnivel, amplio vestidor con espejos nicho de descuento en el amplio habitación, baño con espejos completos, y cocina funcional. El habitación y la sala de estar tienen vistas al parque. Este apartamento está disponible con o sin amueblar y perros son bienvenidos.
150 Central Park S se encuentra en New York County en el código postal 10019.
Características
- Preinstalación de cables
- Amueblado
Tarifas y políticas
Las siguientes cuotas se basan en información proporcionada por la comunidad y es posible que no incluyan cuotas adicionales o servicios básicos.
- Perros Se admiten
-
Pas de frais requis
- Gatos Se admiten
-
Pas de frais requis
Detalles
Utilidades incluidas
-
Gas
-
Electricidad
Información de la propiedad
-
Unidades amuebladas disponibles

The Hampshire House
The periphery of Central Park South is lined by striking prewar co-ops and condos clad in limestone with ornate cornices and balustrades. But perhaps the most striking of all is Hampshire House. Distinguished by a symphony of setbacks that crescendos into a monolithically steep copper roof pitched with two towering chimneys, 150 Central Park South was initially designed in 1926 by Caughey & Evans. The edifice was originally commissioned by Italian immigrant Eugene E. Lignante as the Medici Tower, a 39-story Art Deco development at 154 West 58th Street. The project was postponed after 1929’s Wall Street Crash and the fall of numerous projects in New York City — including the Carlyle Hotel, London Terrace, and The Majestic. While the new owners, H. K Ferguson Company of Cleveland were forced to stall building indefinitely, Caughey & Evans worked with interior designer Dorothy Draper (who famously designed some of the most iconic interiors in the 30s and 40s, including The Fairmont and the Mark Hopkins in San Francisco) to envision a new apartment-style hotel in the Regency and Art Deco styles. The building is noted by architects and historians for its use of both the traditional and modern styles: “Executed in glistening white brick, Hampshire House was a strange hybrid, a cascade of setbacks attached to a rectangular tower that rose from the back of the lot. The tower was crowned by a steep copper roof and twin chimneys that referred to the Savoy-Plaza, but the dormers below were Spanish Baroque, and the base of the building - with its rusticated white marble walls aluminum fixtures and polished black granite trim - was as stylish example of Modern Classicism," wrote Robert A. M. Stern, Gregory Gilmartin and Thomas Mellins in their book, "New York 1930, Architecture and Urbanism Between The Two World Wars," (Rizzoli, 1987). For nearly a decade, the property faced insurmountable financial and legal challenges largely due to the economic impact of The Great Depression and remained dilapidated. “While the opening of the Pierre and the Waldorf-Astoria effectively marked the end of hotel construction in the Metropolitan Era, the strange circumstances that surrounded the completion of Caughey & Evans's Hampshire House, once labeled 'Manhattan's Monument to Frenzied Finance,' revived the old spirit at the end of the Depression," the authors wrote. Finally, in October 1937, Hampshire House opened. According to an article in the May 20, 1990, edition of The New York Times, the property was converted to a co-operative in 1949 and, through the 60s, operated with a mix of transient suites and shareholders’ apartments. Today, the coveted address shows no signs of its former financial woes nor a hint of its storied past as a hotel. While it is not landmarked, the building has been recognized by the Architectural League of New York, the Central Park Conservancy and The Skyscraper Museum. When using language to describe prewar Manhattan properties, the words “spacious” and “charming” are used often and liberally. Nonetheless, the two describers couldn’t be more apt for the floorplans at Hampshire House. Primary bedrooms start at 17 x 13 and extend upwards of 28 x 30 (all well beyond the legal limit of 8 x 10). Living rooms are similarly sizable, starting at 15 x 8 and reaching upwards of 36 x 20. The homes are organized around centralized salon-style foyers and feature high ceilings, galley-sized eat-in kitchens with formal dining areas and multiple walk-in closets. Meanwhile, the 1926-built architecture is aesthetically pleasing as it is functional, offering ample sound absorption, and, at the same time, ornate flourishes such as decorative fireplaces, wainscotting and crown molding. Plus, most units are outfitted with a private outdoor space, spanning from a petite balcony to a private terrace to a massive outdoor gallery. With the exception of a few combination units with six-plus bedrooms, Hampshire House comprises 197 apartments across 36 stories, ranging from studios to four-bedrooms. Studio floorplans, averaging 450 to 525 square feet, extend from an open kitchen and are separated by a sunken living area typically outfitted with a decorative fireplace. Unit #803, a north-facing studio with ample deep closets (including one walk-in), sold for $750,000 in April 2023. One-bedroom layouts spanning 720 to 950 square feet feature smaller, formal foyers, galley-style kitchens and spacious open living rooms. Unit #150, a south-facing one-bedroom with a renovated kitchen, new Bertazonni appliances, and custom built-in storage throughout, closed at $800,000 in June 2023. Two-bedroom floorplans, the most common typology, feature split layouts with elongated gallery entries, a network of hallway closets, at least one sitting room and massive living/dining rooms that start at 24 x 16 feet. Unit #2401, a Central Park-facing three-bedroom with double door private landing entry and a grand 16’7 × 28’1" corner living room, was purchased in July 2024 for $12.5 million. The grandest of listings, #27, the full-floor 7-bedroom home with a 46-foot-long private terrace, a home gym and a 36” x 20” great room with 18-foot ceilings, was resold in April 2023 for $35.2 million. Indubitably, 150 Central Park South is perhaps one of the most desirable co-ops in the city, not just because of its location or the architecture, but also because of its “white glove” services and amenities. Hampshire House is a full-service building with a round-the-clock door attendant, live-in resident manager and part-time maintenance and service staff. According to The New York Times, the lobby, designed by the legendary American interior designer Dorothy Draper, features "daring contrasts of black, white and turquoise, overscale plaster carving, mirrors and glass block and extraordinary door moldings of cast clear glass." Meanwhile, the old-world touches, such as the bell captain who opens the door upon arrival to the lobby, include pick-up and drop-off laundry service and daily mail and package deliveries to each apartment. On the lower level, shareholders can find a laundry room, personal storage and a bike room. The same subterranean floor comprises the gym, equipped with up-to-date cardio machines, weight training equipment and a padded area for stretching, yoga, dance and the like. Parking is available in the building for an additional fee. Please note: monthly maintenance fees include all utilities, and the co-op board is cat- and dog-friendly. Central Park South lives up to the image of old-timey New York treasured by tourists and newcomers to the city: gin martinis in Palm Court at The Plaza Hotel, horse-drawn carriage rides along Central Park, shopping at Tiffany & Co. on 5th Avenue and walking beneath the ornate tiled ceiling in the Bethesda Terrace arcade. This neighborhood has some of the city's most prestigious restaurants, including Michelin-starred Jean-Georges overlooking Columbus Circle, Italian seafood spot Marea filled with power crowds, and playful maximalist not-Italian restaurant Bad Roman. Residents can shop at a Morton Williams two blocks down on 57th or the Whole Foods inside the mall at Columbus Circle for groceries. When residents walk out of the lobby and look to Central Park, they find themselves within three to four blocks of three subway stations. 59 Street-Columbus Circle, located at Columbus Circle, services the A, B, C and D trains. Similarly, near Carnegie Hall, N, Q, R and W trains are available at 57th Street-7th Avenue station. Just a block from 6th Avenue, 57th Street Station provides access to the F line. Meanwhile, denizens can get to Queensboro Bridge or the FDR in a straight shot down 59th Street via car.
Obtén más información sobre The Hampshire HouseA continuación encontrarás rangos de alquiler para apartamentos cercanos
| Habitaciones | Tamaño promedio | Más bajo | Típico | Premium |
|---|---|---|---|---|
| Estudio Estudio Estudio | 485-486 Pies² | $1,375 | $4,388 | $8,200 |
| 1 Habitación 1 Habitación 1 Habitación | 762-763 Pies² | $2,850 | $6,191 | $10,085 |
| 2 Habitaciones 2 Habitaciones 2 Habitaciones | 1191 Pies² | $3,750 | $9,103 | $15,865 |
| 3 Habitaciones 3 Habitaciones 3 Habitaciones | 1900 Pies² | $4,500 | $18,499 | $35,000 |
| 4 Habitaciones 4 Habitaciones 4 Habitaciones | 2273 Pies² | $8,750 | $38,350 | $125,000 |
- Preinstalación de cables
- Amueblado
| Institutos y Universidades | Distancia de | ||
|---|---|---|---|
| Institutos y Universidades | Dist. | ||
| A pie: | 8 minutos | 0.4 mi | |
| A pie: | 11 minutos | 0.6 mi | |
| En coche: | 4 minutos | 1.3 mi | |
| En coche: | 4 minutos | 1.8 mi |
Las opciones de transporte disponibles en New York incluyen 66 Street-Lincoln Center, a 0.1 milla de 150 Central Park S Unidad 1104. 150 Central Park S Unidad 1104 está cerca de Laguardia, a 8.2 millas o 18 minutos de distancia, y de Newark Liberty International, a 14.9 millas o 22 minutos de distancia.
| Tránsito / metro | Distancia de | ||
|---|---|---|---|
| Tránsito / metro | Dist. | ||
|
|
A pie: | 2 minutos | 0.1 mi |
|
|
A pie: | 6 minutos | 0.3 mi |
|
|
A pie: | 7 minutos | 0.4 mi |
|
|
A pie: | 9 minutos | 0.5 mi |
|
|
A pie: | 13 minutos | 0.7 mi |
| Tren suburbano | Distancia de | ||
|---|---|---|---|
| Tren suburbano | Dist. | ||
|
|
En coche: | 5 minutos | 1.9 mi |
|
|
En coche: | 5 minutos | 2.1 mi |
|
|
En coche: | 5 minutos | 2.1 mi |
|
|
En coche: | 6 minutos | 2.3 mi |
|
|
En coche: | 6 minutos | 2.3 mi |
| Aeropuertos | Distancia de | ||
|---|---|---|---|
| Aeropuertos | Dist. | ||
|
Laguardia
|
En coche: | 18 minutos | 8.2 mi |
|
Newark Liberty International
|
En coche: | 22 minutos | 14.9 mi |
Tiempo y distancia desde 150 Central Park S Unidad 1104.
| Centros comerciales | Distancia de | ||
|---|---|---|---|
| Centros comerciales | Dist. | ||
| En coche: | 4 minutos | 1.5 mi | |
| En coche: | 5 minutos | 1.7 mi | |
| En coche: | 4 minutos | 1.7 mi |
| Parques y recreación | Distancia de | ||
|---|---|---|---|
| Parques y recreación | Dist. | ||
|
Damrosch Park
|
A pie: | 6 minutos | 0.3 mi |
|
Central Park
|
A pie: | 10 minutos | 0.5 mi |
|
American Museum of Natural History
|
A pie: | 12 minutos | 0.7 mi |
|
Central Park Zoo
|
A pie: | 14 minutos | 0.8 mi |
|
De Witt Clinton Park
|
En coche: | 4 minutos | 1.4 mi |
| Medico | Distancia de | ||
|---|---|---|---|
| Medico | Dist. | ||
| A pie: | 11 minutos | 0.6 mi | |
| En coche: | 6 minutos | 1.9 mi | |
| En coche: | 6 minutos | 1.9 mi |
| Bases militares | Distancia de | ||
|---|---|---|---|
| Bases militares | Dist. | ||
| En coche: | 17 minutos | 6.4 mi | |
| En coche: | 26 minutos | 13.0 mi |
También te puede gustar
Alquileres Similares Cercanos
¿Qué son las clasificaciones Walk Score®, Transit Score® y Bike Score®?
Walk Score® mide la viabilidad peatonal de cualquier dirección. Transit Score® mide el acceso a transporte público. Bike Score® mide la infraestructura de rutas para bicicletas de cualquier dirección.
¿Qué es una clasificación de puntaje de ruido?
La clasificación de puntaje de ruido es el conjunto del ruido provocado por el transito de vehículos o de aviones y de fuentes locales.
