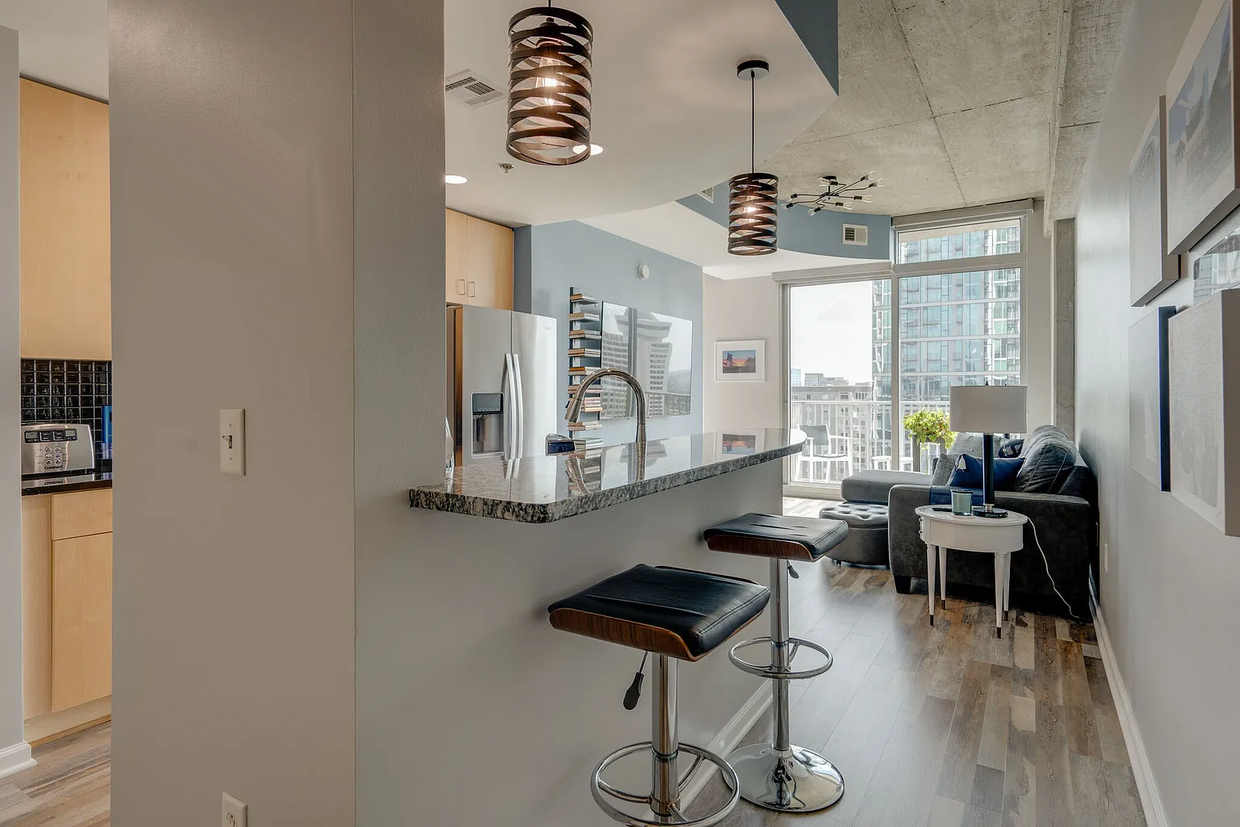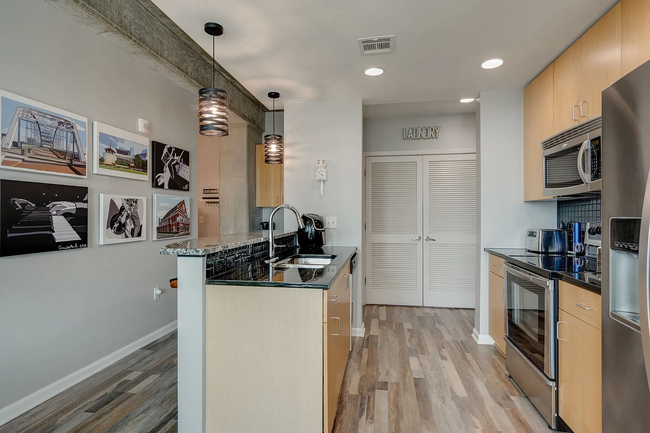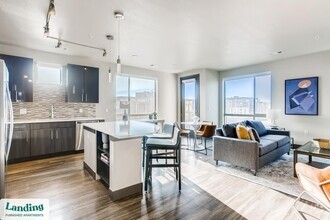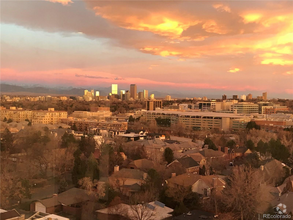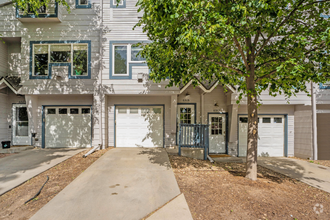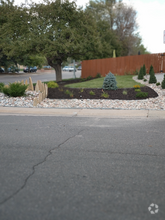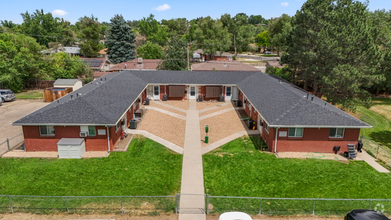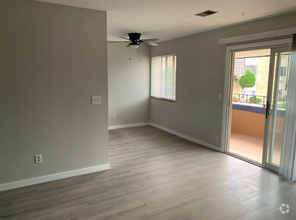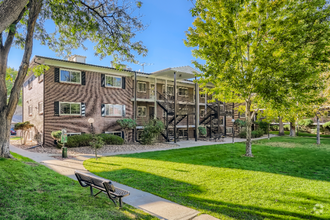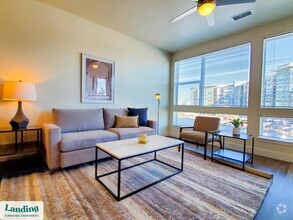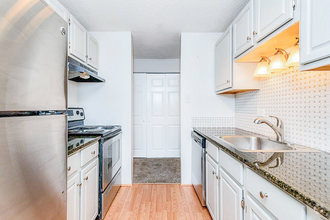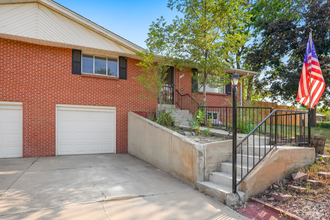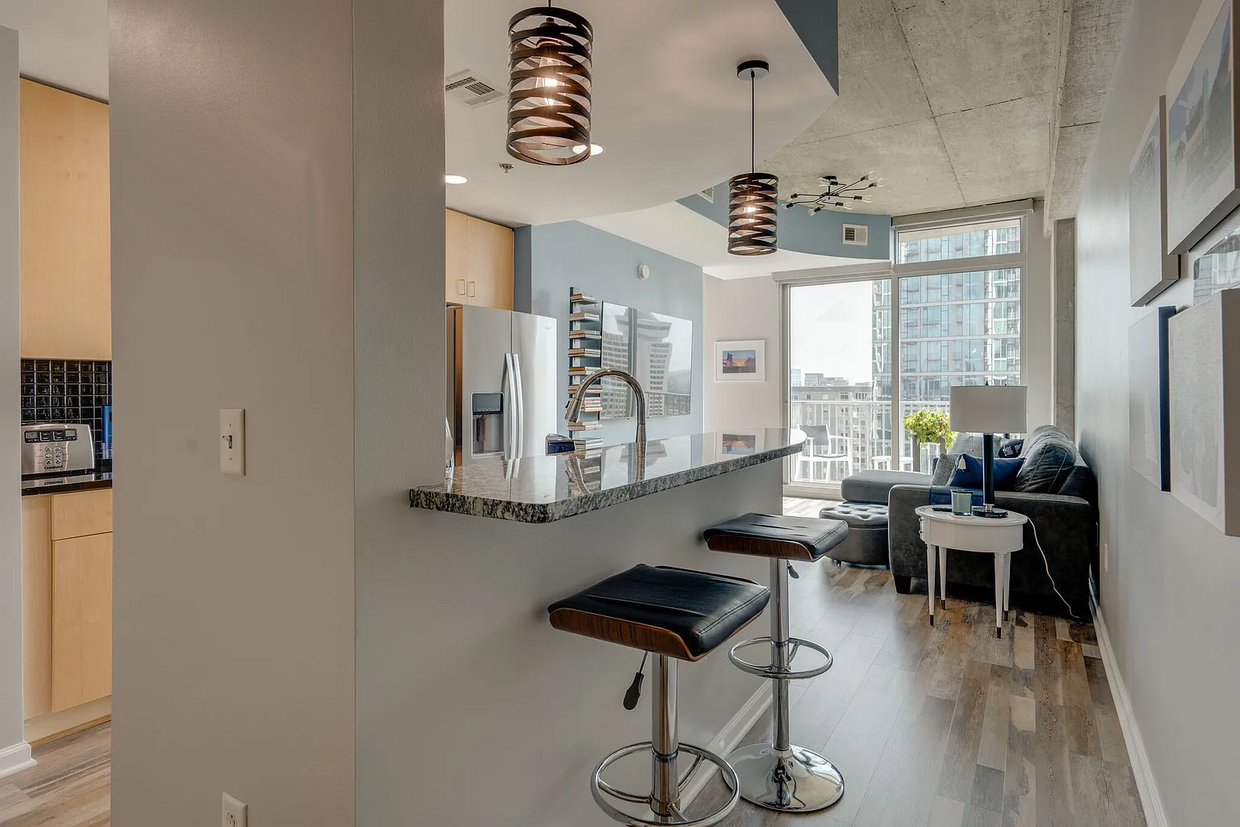1750 Wewatta St Unidad 825
Denver, CO 80202

Consulta pronto si hay nueva disponibilidad
| Habitaciones | Baños | pies² promedio |
|---|---|---|
| 1 habitación 1 habitación 1 Hab | 1 baño 1 baño 1 Baño | 724 Pies² |
Acerca de esta propiedad
Este excepcional condominio de un dormitorio y un baño redefine la vida urbana con su sorprendente diseño y ubicación privilegiada. Entre y sea recibido por un diseño abierto que combina perfectamente la estética moderna con el encanto industrial. La unidad cuenta con un amplio vestidor, lo que le garantiza un amplio espacio de almacenamiento para todas sus necesidades. Las encimeras de granito adornan la cocina, creando un espacio elegante para los emprendimientos culinarios. Con gran atención a los detalles, este condominio no solo ofrece un espacio de estar, sino también una experiencia. Las ventanas del piso al techo enmarcan impresionantes vistas de la ciudad que cautivarán sus sentidos. El generoso espacio permite arreglos versátiles, lo que lo hace ideal tanto para la relajación como para el entretenimiento. Ubicado en el corazón del centro de Denver, tendrá fácil acceso al vibrante pulso de la ciudad. Los restaurantes, los lugares culturales y las opciones de entretenimiento están a su alcance, lo que brinda infinitas oportunidades para explorar.
1750 Wewatta St se encuentra en Denver County en el código postal 80202.
Características del condominio
Lavadora/Secadora
Aire acondicionado
Lavavajillas
Vestidores
- Lavadora/Secadora
- Aire acondicionado
- Libre de humo
- Lavavajillas
- Encimeras de granito
- Cocina
- Vestidores
- Ascensor
- Gimnasio
- Piscina
- Cerrado
Tarifas y políticas
Las siguientes cuotas se basan en información proporcionada por la comunidad y es posible que no incluyan cuotas adicionales o servicios básicos.
- Perros Se admiten
-
Pas de frais requis
- Gatos Se admiten
-
Pas de frais requis

The Coloradan
The Coloradan is all about luxury merged with access. This condo building in the heart of Denver has no shortage of internal or external amenities; its ground level incorporates 22,000 square feet of retail space that opens up to the surrounding commercial district, and homeowner-accessed community spaces like a fitness center, co-working library and roof-top pool abound throughout the property. But just as important to those who call the Coloradan home is the building's ultra-desirable central location. “What’s great about The Coloradan is that it’s right in the middle of the action and has direct access to great transportation links with Union Station right next door,” says Brad Arnold, a broker with Slifer Smith & Frampton Real Estate, heading up sales in the building. “There’s also a wide variety of units to choose from that attract in a diverse, intergenerational range of residents.” The contemporary-style LEED Gold certified building is squarely situated in the center of the hip Union Station neighborhood, otherwise known as LoDo, the city’s historic core. Converted warehouses and Victorian-era buildings contain trendy boutiques, popular bars and eclectic eateries like seafood spot Stoic & Genuine and Southeast Asian European fusion haunt ChoLon. Most of the area's top dining options are located right across the Union Station pedestrian tunnel that’s accessed right outside The Coloradan. The building itself has stores like clothing boutique A Line, coffee shop Kaffe Landskap and service businesses including dry-cleaning go-to Tide Cleaners. A half-mile walk or 4-minute drive, Ball Arena is home to the NBA’s Denver Nuggets, while the city’s baseball franchise, the Colorado Rockies, play at Coors Field, only a half-mile away. Other attractions include the striking Daniel Libeskind-designed Denver Art Museum. The Ellie Caulkins Opera House forms the core of the Denver Performing Arts Complex. To the north, South Platte River-adjacent Commons Park has well-trotted yet maintained jogging paths. The Highland Cable Bridge leads to the locally beloved Denver Beer Co. taproom. Denver’s largest Whole Foods grocery store is right across the street from The Coloradan. Completed by development company East West Partners in 2017, the 19-story condo building has over 334 units including studios, two bedrooms and penthouses. Prices range from a 930-square-foot one bedroom selling for $600,000 to a 1,500-square-foot three bedroom fetching $1.1 million. A handful are income-restricted units starting at $400,000. Most of these open-plan residences are outfitted with wide-planked hardwood floors and large picture windows that bring in ample amounts of natural light. A muted earth tone and greyscale color palette carries through from marble-clad bathrooms to walk-in closets and sleek kitchens with top-of-the-line Bosch, Subzero, Thermador and Wolf appliances. A modern yet rustic style imbues these spaces with equal measures of warmth and minimalist sophistication. Seven 3,000-square-foot penthouses sit above the 18th floor club level. These expansive units fetch between $2 million and $3 million. Setbacks along the L-shaped structure's southeastern exposure allow for large private terraces. Thermally sealed curtain wall windows open up completely to accommodate a seamless flow between interior and exterior spaces on warmer days. Other units have Juliet balconies. “The higher you get in the building, the better the perspectives,” says Arnold. “There are no other high-rise structures nearby, nor are any planned, so The Coloradan has unobstructed views of the downtown business district in one direction and the Rocky Mountain’s Front Range in the other.” The Coloradan has several shared amenities, including a fully equipped catering kitchen and an events space that leads out to a pool deck, complete with hot tubs, fire pits and enclosed cabanas. A fifth-floor community garden abuts a library, which doubles as an impromptu co-working space. Unlike other buildings, where such dedicated areas often remain empty, these amenity spaces are often used. “The building’s demographics are mixed, so there’s a real sense of intergenerational exchange in these spaces,” Arnold adds. There is also a state-of-the-art fitness center. Residents access the building through an owner's lobby, which has a 24-hour digital desk ambassador and attendants who are available from 7 am to 11 pm, daily. The Coloradan has two parking facilities. One is accessed by both homeowners and the public visiting the retail level. The other is reserved for residents who pay an additional monthly fee for reserved parking spots. Next door, the recently restored and expanded Union Station is Denver’s main rail hub, with long distance Amtrak service to Chicago and Los Angeles in either direction, as well as a scenic route across the mountains. There are also regional services like the A Line, which gets residents to Denver Airport in approximately 40 minutes. Like many cities across the United States, Denver has an increased number of unhoused citizens. The Denverite reports that there are discrepancies between what homeowners living in upmarket The Coloradan have come to expect from the surrounding neighborhood and the reality of what’s taking place on the street. Two sets of measures, one favoring a larger law-and-order presence and another pushing for the establishment of better-managed drug use sites, have been implemented but with varying levels of success.
Obtén más información sobre The ColoradanA continuación encontrarás rangos de alquiler para apartamentos cercanos
| Habitaciones | Tamaño promedio | Más bajo | Típico | Premium |
|---|---|---|---|---|
| Estudio Estudio Estudio | 499 Pies² | $1,135 | $1,990 | $6,351 |
| 1 Habitación 1 Habitación 1 Habitación | 803-806 Pies² | $1,170 | $2,712 | $8,750 |
| 2 Habitaciones 2 Habitaciones 2 Habitaciones | 1261-1264 Pies² | $1,450 | $4,330 | $20,257 |
| 3 Habitaciones 3 Habitaciones 3 Habitaciones | 2238 Pies² | $2,685 | $6,819 | $17,500 |
| 4 Habitaciones 4 Habitaciones 4 Habitaciones | 1104 Pies² | $1,000 | $1,050 | $1,100 |
- Lavadora/Secadora
- Aire acondicionado
- Libre de humo
- Lavavajillas
- Encimeras de granito
- Cocina
- Vestidores
- Ascensor
- Cerrado
- Gimnasio
- Piscina
| Institutos y Universidades | Distancia de | ||
|---|---|---|---|
| Institutos y Universidades | Dist. | ||
| En coche: | 5 minutos | 1.6 mi | |
| En coche: | 5 minutos | 1.7 mi | |
| En coche: | 5 minutos | 1.7 mi | |
| En coche: | 10 minutos | 4.8 mi |
Las opciones de transporte disponibles en Denver incluyen Union Station Track 11, a 0.2 milla de 1750 Wewatta St Unidad 825. 1750 Wewatta St Unidad 825 está cerca de Denver International, a 24.1 millas o 32 minutos de distancia.
| Tránsito / metro | Distancia de | ||
|---|---|---|---|
| Tránsito / metro | Dist. | ||
| A pie: | 4 minutos | 0.2 mi | |
| A pie: | 4 minutos | 0.2 mi | |
|
|
A pie: | 14 minutos | 0.8 mi |
|
|
En coche: | 4 minutos | 1.5 mi |
|
|
En coche: | 5 minutos | 1.8 mi |
| Tren suburbano | Distancia de | ||
|---|---|---|---|
| Tren suburbano | Dist. | ||
|
|
A pie: | 1 minuto | 0.1 mi |
|
|
A pie: | 2 minutos | 0.2 mi |
| En coche: | 4 minutos | 1.7 mi | |
| En coche: | 4 minutos | 1.7 mi | |
| En coche: | 10 minutos | 2.1 mi |
| Aeropuertos | Distancia de | ||
|---|---|---|---|
| Aeropuertos | Dist. | ||
|
Denver International
|
En coche: | 32 minutos | 24.1 mi |
Tiempo y distancia desde 1750 Wewatta St Unidad 825.
| Centros comerciales | Distancia de | ||
|---|---|---|---|
| Centros comerciales | Dist. | ||
| A pie: | 10 minutos | 0.5 mi | |
| A pie: | 10 minutos | 0.5 mi | |
| En coche: | 4 minutos | 1.5 mi |
| Parques y recreación | Distancia de | ||
|---|---|---|---|
| Parques y recreación | Dist. | ||
|
Lower Downtown Historic District (LoDo)
|
A pie: | 9 minutos | 0.5 mi |
|
Centennial Gardens
|
A pie: | 12 minutos | 0.7 mi |
|
Landry's Downtown Aquarium
|
En coche: | 4 minutos | 1.4 mi |
|
Children's Museum of Denver
|
En coche: | 6 minutos | 1.8 mi |
|
Civic Center Park
|
En coche: | 6 minutos | 2.2 mi |
| Medico | Distancia de | ||
|---|---|---|---|
| Medico | Dist. | ||
| En coche: | 6 minutos | 2.2 mi | |
| En coche: | 7 minutos | 2.4 mi | |
| En coche: | 6 minutos | 2.5 mi |
| Bases militares | Distancia de | ||
|---|---|---|---|
| Bases militares | Dist. | ||
| En coche: | 47 minutos | 21.6 mi | |
| En coche: | 83 minutos | 66.6 mi | |
| En coche: | 92 minutos | 76.2 mi |
También te puede gustar
El postulante tiene derecho a proporcionar al administrador o dueño de la propiedad un "Informe portátil de verificación de antecedentes del inquilino (PTSR, por su sigla en inglés) de no más de 30 días de antigüedad, como se establece en el párrafo § 38-12-902(2.5) de los Estatutos Revisados de Colorado; y 2) si el Postulante proporciona al administrador o dueño de la propiedad un PTSR, el administrador o dueño de la propiedad tiene prohibido: a) cobrar al Postulante un honorario por postulación de alquiler; o b) cobrar al Postulante un honorario para que el administrador o dueño de la propiedad acceda o use el PTSR.
Alquileres Similares Cercanos
-
$2,8932 habitaciones, 2 baños, 1,267 pies²Apartamento en alquiler
-
$6,2503 habitaciones, 3 baños, 2,976 pies²Condominio en alquiler
-
$2,5002 habitaciones, 2.5 baños, 970 pies²Condominio en alquiler
-
$1,8002 habitaciones, 1 baño, 950 pies²Apartamento en alquiler
-
$1,8452 habitaciones, 1 baño, 850 pies²Apartamento en alquiler
-
$1,6502 habitaciones, 1 bañoApartamento en alquiler
-
$2,3503 habitaciones, 2 baños, 1,040 pies²Condominio en alquiler
-
$2,3272 habitaciones, 2 baños, 1,152 pies²Apartamento en alquiler
-
$2,0002 habitaciones, 2 baños, 950 pies²Condominio en alquiler
-
$2,7503 habitaciones, 2 baños, 2,225 pies²Apartamento en alquiler
¿Qué son las clasificaciones Walk Score®, Transit Score® y Bike Score®?
Walk Score® mide la viabilidad peatonal de cualquier dirección. Transit Score® mide el acceso a transporte público. Bike Score® mide la infraestructura de rutas para bicicletas de cualquier dirección.
¿Qué es una clasificación de puntaje de ruido?
La clasificación de puntaje de ruido es el conjunto del ruido provocado por el transito de vehículos o de aviones y de fuentes locales.
