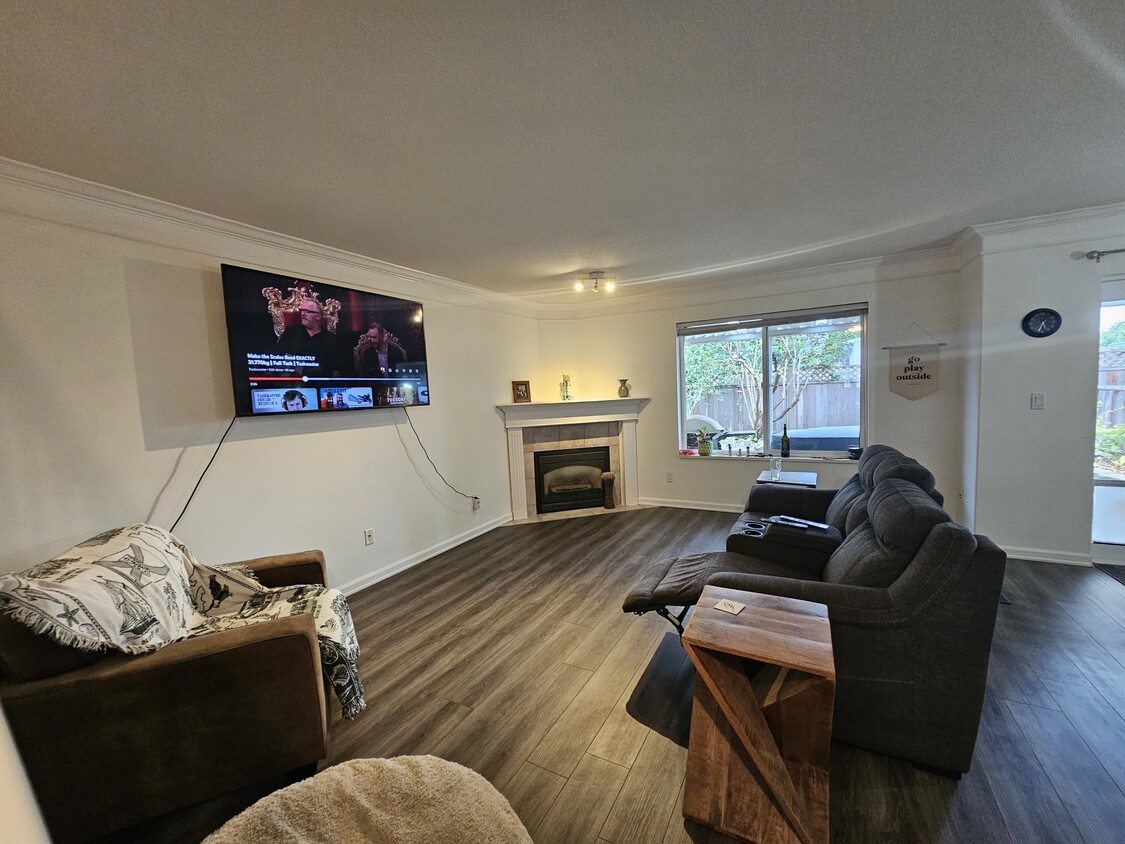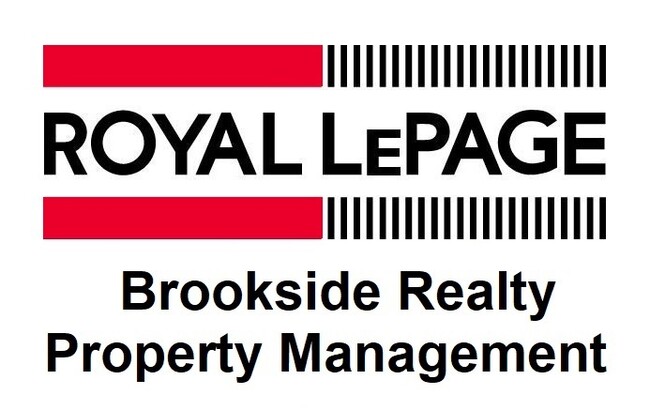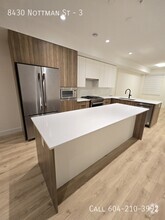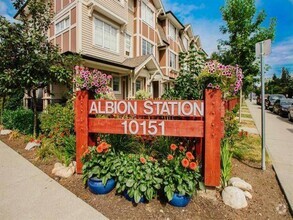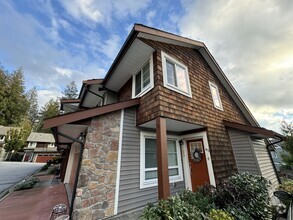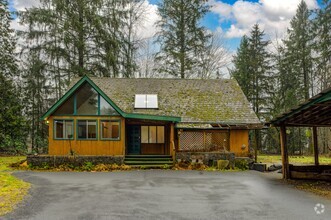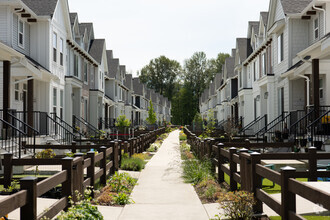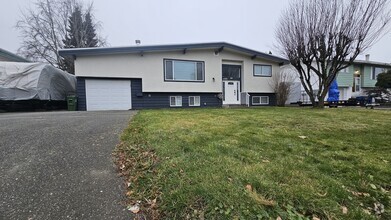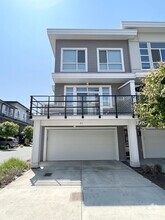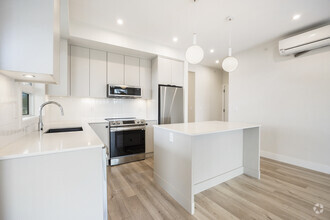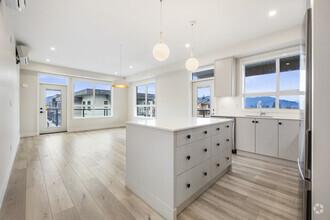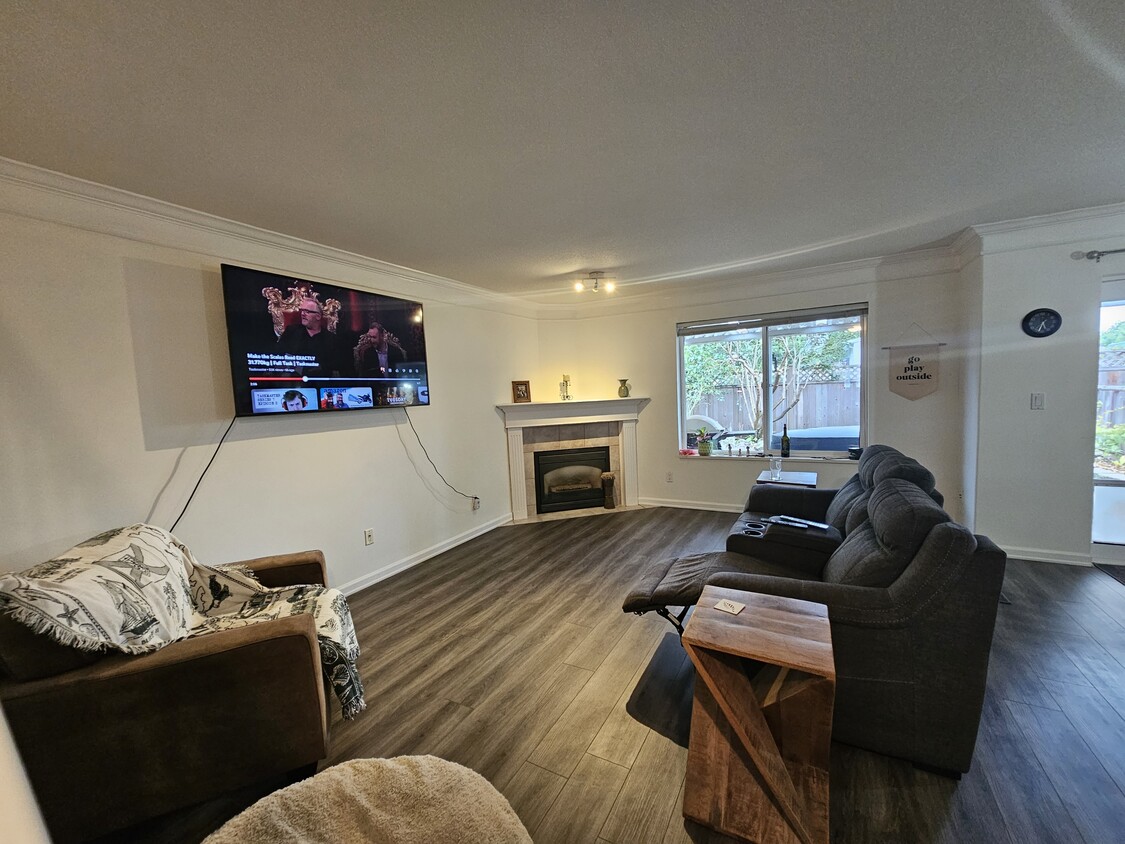
-
Monthly Rent
C$2,995
-
Bedrooms
3 bd
-
Bathrooms
3 ba
-
Square Feet
1,680 sq ft
Details

About This Property
**Rent Negotiable for Long Term Leases, or for Immediate Tenancies** ** Rent $2995 for the first 6 months returning to standard rate thereafter ** Three Bed Three Bath Townhouse! This townhouse provides a family oriented complex only home to 5 units' total! When you enter the front door, you have a nice wide-open hallway that leads you to the galley style kitchen and living room. In the kitchen there is an area to put a table or set up your office - as there is also a dining room just off the kitchen. To the left of the kitchen is a huge utility room to store the kids' shoes and backpacks or put all your Costco goodies. Laminate throughout the main living area - floors have in floor heating. The master bedroom is huge and comes complete with also a massive walk-in closet. In the ensuite you have a jetted soaker tub and separate walk-in shower. The washer and dryer are conveniently located upstairs next to the bedrooms. The back yard faces Southwest fully fenced and pet friendly! Pets are negotiable and will require a pet deposit. Single car garage. This rare townhouse won't last long! Schedule a private showing today! Suite Features: - Fridge - Stove - Dishwasher - Washer & Dryer - Pets Negotiable - No Smoking on the property - Tenants' insurance is recommended Professionally Marketed and Managed by: Lease terms: One year lease with month-to-month thereafter. Professionally Marketed and Managed by: Mark Murphy Brookside Realty Ltd and Assistant Kelcey Patterson & Ben Hoang Property Code: 321397M Very spacious 3 bedroom - 3-bathroom townhouse in a family-oriented complex of only 5 units' total! Colors shown in the pictures are not the colors they will be. It will be painted a lovely pale grey. This property is unusually spacious for a townhome. When you enter the front door, you have a nice wide-open hallway that leads you to the galley style kitchen and living room. In the kitchen there is an area to put a table or set up your office - as there is also a dining room just off the kitchen. To the left of the kitchen is a huge utility room to store the kids' shoes and backpacks or put all your Costco goodies. Laminate throughout the main living area - floors have in floor heating. The master bedroom is huge and comes complete with also a massive walk-in closet. In the ensuite you have a jetted soaker tub and separate walk-in shower. The washer and dryer are conveniently located upstairs next to the bedrooms. The back yard faces Southwest fully fenced and pet friendly! Pets are negotiable and will require a pet deposit. The back yard is also home to a nice little 3 person hot tub. Single car garage. - Fridge - Stove - Dishwasher - Washer & Dryer - Hot Tub This rare townhouse won't last long! Schedule a private showing today! Pets Negotiable No Smoking on the property Tenants' insurance is recommended Professionally Marketed and Managed by: Royal Lepage Brookside Realty Mark Murphy Licensed Property Manager
32139 7th Ave is a townhouse located in Mission, BC and the V2V 2A9 Postal Code. This listing has rentals from C$2995
Townhome Features
Lavavajillas
Microondas
Nevera
Fogón
- Lavavajillas
- Microondas
- Fogón
- Nevera
- Patio
Fees and Policies
The fees below are based on community-supplied data and may exclude additional fees and utilities.
- Parking
-
Garage--
 This Property
This Property
 Available Property
Available Property
- Lavavajillas
- Microondas
- Fogón
- Nevera
- Patio
| Colleges & Universities | Distance | ||
|---|---|---|---|
| Colleges & Universities | Distance | ||
| Drive: | 19 min | 15.7 km | |
| Drive: | 41 min | 40.7 km | |
| Drive: | 43 min | 43.2 km | |
| Drive: | 42 min | 44.6 km |
Transportation options available in Mission include Coquitlam Central Station, located 41.2 kilometers from 32139 7th Ave. 32139 7th Ave is near Abbotsford International, located 21.6 kilometers or 25 minutes away.
| Transit / Subway | Distance | ||
|---|---|---|---|
| Transit / Subway | Distance | ||
|
|
Drive: | 47 min | 41.2 km |
|
|
Drive: | 47 min | 41.2 km |
|
|
Drive: | 47 min | 41.5 km |
|
|
Drive: | 48 min | 41.5 km |
|
|
Drive: | 55 min | 48.5 km |
| Commuter Rail | Distance | ||
|---|---|---|---|
| Commuter Rail | Distance | ||
|
|
Drive: | 4 min | 3.1 km |
|
|
Drive: | 6 min | 3.9 km |
|
|
Drive: | 6 min | 3.9 km |
|
|
Drive: | 9 min | 6.9 km |
|
|
Drive: | 26 min | 24.3 km |
| Airports | Distance | ||
|---|---|---|---|
| Airports | Distance | ||
|
Abbotsford International
|
Drive: | 25 min | 21.6 km |
Time and distance from 32139 7th Ave.
| Shopping Centers | Distance | ||
|---|---|---|---|
| Shopping Centers | Distance | ||
| Walk: | 14 min | 1.2 km | |
| Walk: | 18 min | 1.5 km | |
| Drive: | 3 min | 2.0 km |
| Parks and Recreation | Distance | ||
|---|---|---|---|
| Parks and Recreation | Distance | ||
|
Matsqui Trail Regional Park
|
Drive: | 15 min | 8.8 km |
| Military Bases | Distance | ||
|---|---|---|---|
| Military Bases | Distance | ||
| Drive: | 229 min | 167.6 km |
You May Also Like
Similar Rentals Nearby
What Are Walk Score®, Transit Score®, and Bike Score® Ratings?
Walk Score® measures the walkability of any address. Transit Score® measures access to public transit. Bike Score® measures the bikeability of any address.
What is a Sound Score Rating?
A Sound Score Rating aggregates noise caused by vehicle traffic, airplane traffic and local sources
