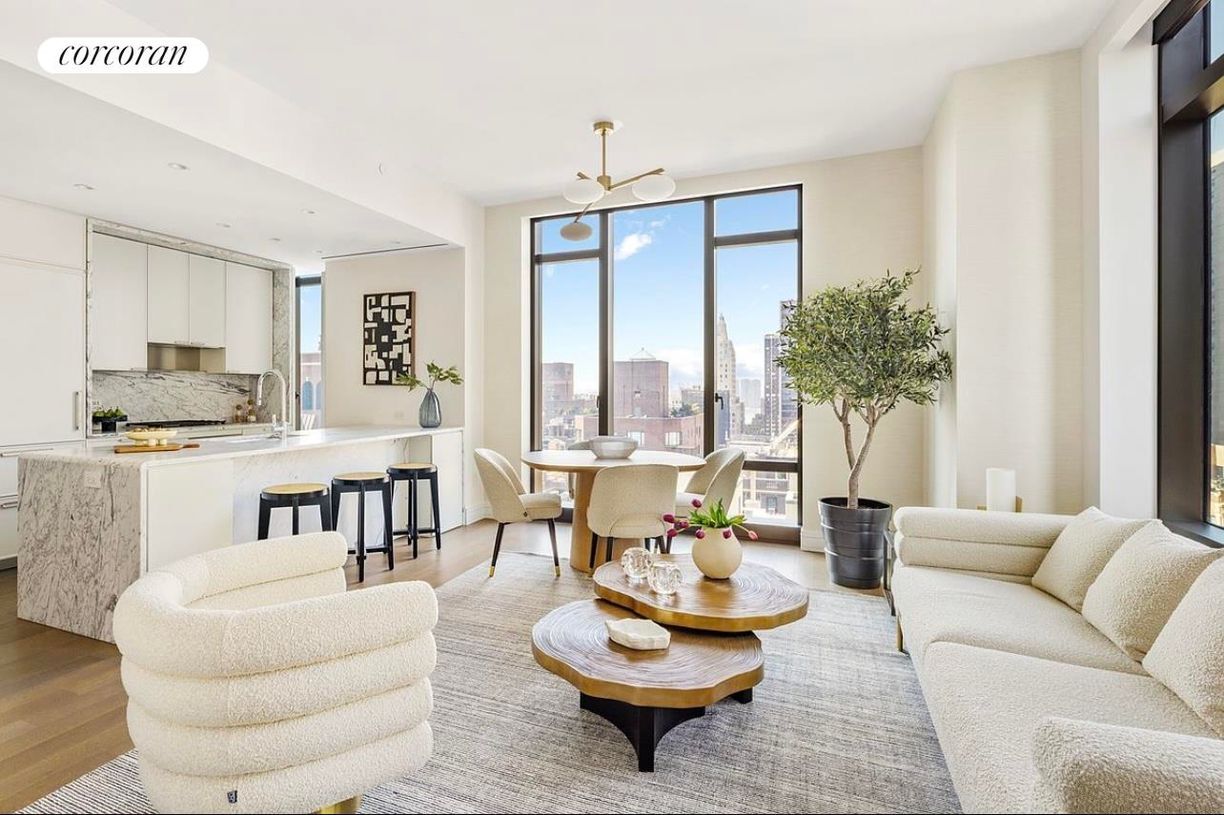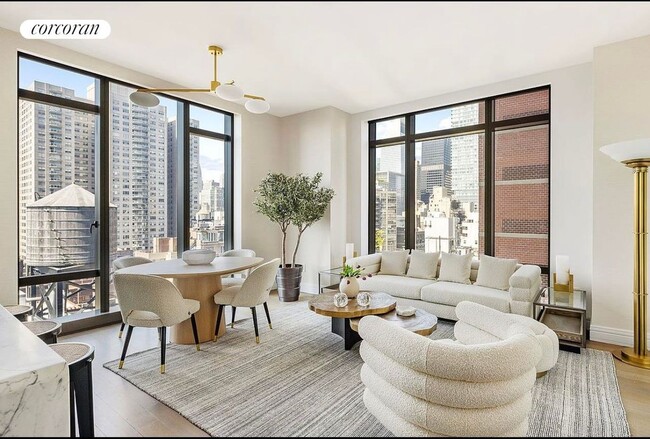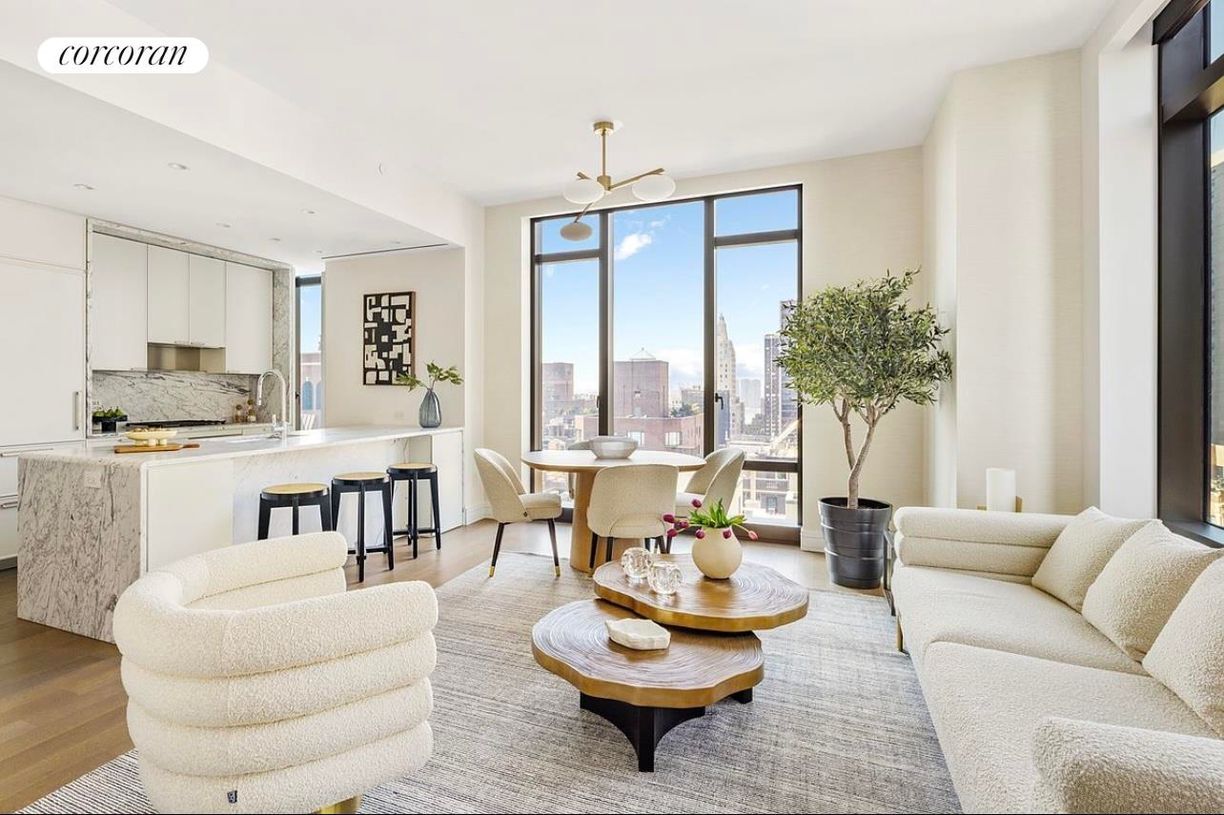430 E 58th St
New York, NY 10022

-
Alquiler mensual
$12,000
-
Habitaciones
2 habitaciones
-
Baños
2 baños
-
Pies cuadrados
Detalles

Acerca de esta propiedad
Sumérjase en una sofisticación inigualable en Sutton Tower, un hito de brillantez arquitectónica y diseño contemporáneo. Ubicada en el codiciado vecindario de Sutton Place, esta residencia ofrece vistas panorámicas de la ciudad y la costa, con interiores diseñados con maestría por el reconocido arquitecto Thomas Juul-Hansen. Este refugio de 2 dormitorios y 2 baños cuidadosamente diseñado ofrece vistas impresionantes del East River, el Empire State Building y el puerto de Nueva York. La sala de estar en esquina, bañada por la luz natural que entra por los grandes ventanales, cuenta con techos altos y una orientación radiante al sur. Una majestuosa galería de entrada presenta el diseño fluido de la casa, acentuado por un rico piso de 5 tablones de roble macizo. La suite principal es un refugio tranquilo con vistas fascinantes al puerto y un amplio espacio de almacenamiento en el armario. Su baño en suite ofrece un escape estilo spa, envuelto en mármol Bianco Dolomiti. Un tocador con dos lavabos, esculpido a partir de un solo bloque de mármol, se combina con una ducha de gran tamaño, pisos con calefacción, accesorios Waterworks y un inodoro Toto Neorest. El baño secundario es igualmente exquisito, con mármol Cloudy Mist y detalles refinados. La cocina abierta es una verdadera obra maestra culinaria, equipada con gabinetes de laca blanca italiana a medida, superficies de mármol Statuarietto pulido y una isla con cascada. Los electrodomésticos Sub-Zero y Wolf de última generación, una estufa con ventilación, un enfriador de vinos y un triturador de basura Insinkerator brindan elegancia y funcionalidad. Las características adicionales incluyen una lavadora/secadora Miele, un sistema avanzado de calefacción, ventilación y aire acondicionado de 4 tubos y solo tres residencias por piso, lo que garantiza tranquilidad y privacidad. Los residentes de Sutton Tower disfrutan de acceso a The Sutton Club, que ofrece 5 pisos de servicios privados que incluyen: Piscina de entrenamiento y jacuzzi Gimnasio totalmente equipado Áreas de boxeo y barra Estudio de entrenamiento personal Saunas de infrarrojos Salas de tratamiento de spa Sala de proyección Simulador de golf/sala de deportes virtuales Sala de juegos Comedor privado con cocina de chef. Sala de estar y terraza para residentes Sala de juegos para niños Jardín escultórico con estanque reflectante. No dejes pasar esta oportunidad de vivir en el enclave costero más discreto y sofisticado de Manhattan. Residence 22C de Sutton Tower es el epítome del lujo y el diseño atemporal.
430 E 58th St se encuentra en Manhattan County en el código postal 10022.
Características únicas
- NuevaConstrucción
Características del condominio
- Aire acondicionado
- Suelos de madera maciza
- Servicio de paquetería
- Instalaciones de lavandería
- Acceso controlado
- Gimnasio
Tarifas y políticas
Las siguientes cuotas se basan en información proporcionada por la comunidad y es posible que no incluyan cuotas adicionales o servicios básicos.
Detalles
Opciones del contrato
-
12 meses
Sutton Tower
View Building Details


 Esta propiedad
Esta propiedad
 Propiedad disponible
Propiedad disponible
- Aire acondicionado
- Suelos de madera maciza
- Servicio de paquetería
- Instalaciones de lavandería
- Acceso controlado
- Gimnasio
- NuevaConstrucción
También te puede gustar
¿Qué son las clasificaciones Walk Score®, Transit Score® y Bike Score®?
Walk Score® mide la viabilidad peatonal de cualquier dirección. Transit Score® mide el acceso a transporte público. Bike Score® mide la infraestructura de rutas para bicicletas de cualquier dirección.
¿Qué es una clasificación de puntaje de ruido?
La clasificación de puntaje de ruido es el conjunto del ruido provocado por el transito de vehículos o de aviones y de fuentes locales.





