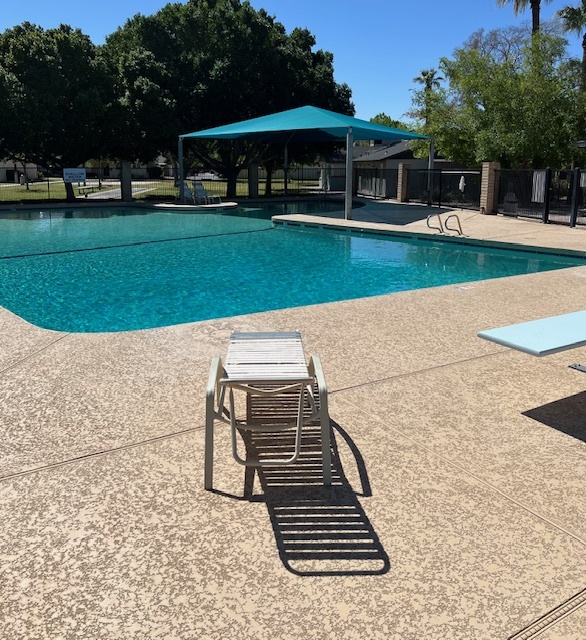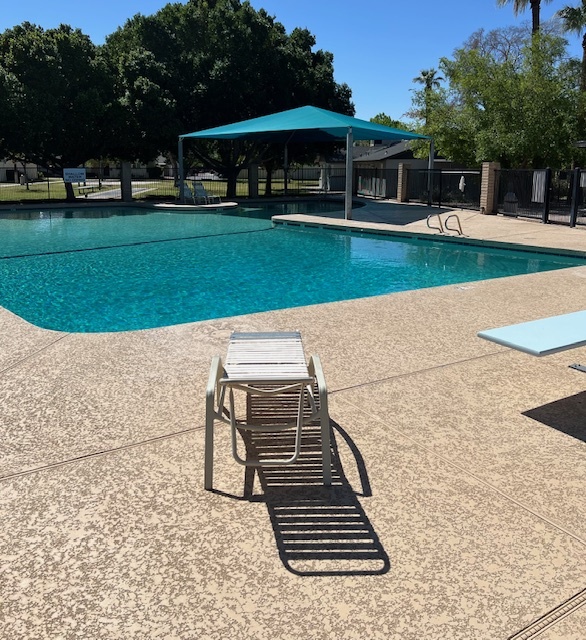4444 E Belleview St
Phoenix, AZ 85008
-
Habitaciones
3
-
Baños
2.5
-
Pies cuadrados
1,408 pies²
-
Disponible
Disp. ahora
Puntos destacados
- Pool
- Patio
- Walk-In Closets
- Gated
- Smoke Free
- Basketball Court

Acerca de esta casa
PREMISES MONTHLY RENTAL RATE HAS JUST LOWERED 4/1/25 BY AN ADDITIONAL $50.00 PER MONTH BASED ON CURRENT MARKET COMPARABLE UNITS FOR 12 MONTH LEASE AGREEMENT. SECURITY DEPOSIT IS EQUAL TO ONE MONTH RENTAL RATE OF $2,295.00 UPON APPROVAL & SIGNING OF LEASE AGREEMENT. Premises is Available, Move in Ready. This Townhome has its' own included and dedicated two (2) Carport Covered Parking Spaces conveniently located right behind Townhome unit. Townhome has 2.25 bathrooms: (1) Half Bath Powder Room 1st Floor, (1) Full Hallway Bath 2nd Floor, (1) 3/4 Master Bath 2nd Floor Freshly renovated, Brand New Keyed Lock Patio Sliding Door, New Water Heater, New Garbage Disposal, New Washing Machine, Painted: inside: ceiling, walls, all doors, shelves, baseboards, stair rails, door moldings and outside: front entry way siding, front entry door, front security door as well as the Townhomes back patio wall. Brand new porcelain tile and grout flooring with brand-new baseboards installed on Townhomes entire second floor: (3) Large Bedrooms, (2) Walk in Closets, (1) Large Closet, two (2) Second Floor Bathrooms: ((1) Hallway Full Bath, (1) 3/4 Master Bath), 2nd Floor Landing, and the brand-new matching porcelain tile and grout with brand-new baseboards is carried down and installed on the stairs with black metal trim accents. The new second floor and stairwell tile and grout ties in and matches nicely to the recently upgraded first floor porcelain tile and grout flooring with baseboards. This Townhome has its' own dedicated two (2) Carport Covered Parking Spaces conveniently located right behind Townhome unit, Townhome has its' own one (1) Premises detached Private Storage Shed, one (1) Large Private Sun Patio with newly installed low maintenance Desert Hardscape. Recently upgraded kitchen, sink, faucet, cabinets, countertop, appliances. Townhome has 2.25 bathrooms: (1) Half Bath Powder Room 1st Floor, (1) Full Hallway Bath 2nd Floor, (1) 3/4 Master Bath 2nd Floor, (5) recently upgraded ceiling fans with lights & remotes, two (2) walk-in closets. This Townhome Premises is in the Eastwood Townhomes Community with HOA and the Townhouse is an end unit, and the Townhouse Premises are located on the inside of the community and connects right next to the large main Eastwood Townhomes Community Green Grass Space Common Area with a 1/4 size Basketball Court, One (1) Large Common Community Swimming Pool which also has a Shaded Covered Shallow Swim area, Separate Large Shaded Area outside swimming pool fence, Eastwood Townhomes is a Semi Gated Townhome Community, with a rentable by Tenant(s) Eastwood Townhomes Community Clubhouse with Pool Table; which requires scheduling, a deposit, rental fee and cleaning. This Eastwood Townhomes Rental Premises unit is located right next to the Large Green Community Common Grass & Tree Area, Community Common Walkways and gated Community Common Swimming Pool Area. Conveniently located by Transit and to Sky Harbor Airport. Please Note: INCLUDED in this Townhome Premises monthly Lease Agreement rental amount of $2,295.00 are its' own dedicated two (2) Carport Covered Parking Spaces conveniently located right behind Townhome unit. Please refer to Photo provided. Owner applicant criteria: monthly income 2.5 times monthly rental amount in conjunction with a clean Credit History, Clean Rental History with References and Credit Score of 720 or above. Renters insurance of $125,000.00 is required by Tenant(s). Rental Premises is a No Smoking Townhome Unit. Rental Premises is a No Pets Townhome Unit. Electricity is not included in the Rental Premises monthly Lease Agreement rental amount of $2,295.00, and it is Tenant(s) responsibility to contact SRP and initiate their account & electrical services.
4444 E Belleview St se encuentra en Maricopa County en el código postal 85008. Esta área está atendida por la zona de asistencia del Balsz Elementary District.
Características de la casa adosada
Washer/Dryer
Air Conditioning
Dishwasher
Walk-In Closets
Microwave
Refrigerator
Tub/Shower
Disposal
Puntos destacados
- Washer/Dryer
- Air Conditioning
- Heating
- Ceiling Fans
- Smoke Free
- Cable Ready
- Storage Space
- Tub/Shower
- Handrails
- Framed Mirrors
Características y electrodomésticos de la cocina
- Dishwasher
- Disposal
- Ice Maker
- Stainless Steel Appliances
- Kitchen
- Microwave
- Oven
- Range
- Refrigerator
- Freezer
Detalles del modelo
- Tile Floors
- Dining Room
- Family Room
- Walk-In Closets
- Linen Closet
- Window Coverings
- Large Bedrooms
Tarifas y políticas
Las siguientes cuotas se basan en información proporcionada por la comunidad y es posible que no incluyan cuotas adicionales o servicios básicos.
- Aparcamiento
-
Cubierto--
Detalles
Utilidades incluidas
-
Agua
-
Eliminación de basura
-
Alcantarilla
Información de la propiedad
-
Incorporado 1966
Contactar
- Listado Por Kurt Harrison
- Número de Teléfono
- Contactar
Do you see adventures on the horizon? Then you should consider moving to Papago, a large Phoenix neighborhood just north of Sky Harbor International Airport. And speaking of horizon, you can gaze out at a spectacular red-and-gold sunrise from inside the famous sandstone Hole-in-the-Rock caverns at Glen Canyon.
Red sandstone formations encompass Papago Park. The park is a favorite hiking destination for locals, and it houses the Phoenix Zoo and Desert Botanical Garden. During the garden’s Las Noches de las Luminarias festival, visitors are delighted by hundreds of glowing paper lanterns illuminating the various gardens at night.
Locals enjoy Papago’s convienient access to Phoenix’s art and culture museums as well as major roadways. Shopping in the area includes stores such as Target, Burlington, and Ross. So what are you waiting for? It’s time for you to Papa-go get your apartment.
Obtén más información sobre la vida en Papago| Institutos y Universidades | Distancia de | ||
|---|---|---|---|
| Institutos y Universidades | Dist. | ||
| En coche: | 3 minutos | 1.5 mi | |
| En coche: | 10 minutos | 5.4 mi | |
| En coche: | 10 minutos | 5.5 mi | |
| En coche: | 9 minutos | 5.5 mi |
 La Calificación de GreatSchools ayuda a los padres a comparar las escuelas dentro de un Estado basado en una variedad de indicadores de calidad y proporciona una imagen útil de la eficacia con la que cada escuela sirve a todos sus estudiantes. Las calificaciones están en una escala de 1 (por debajo del promedio) a 10 (encima del promedio) y puede incluir los puntajes de prueba, preparación universitaria, progreso académico, cursos avanzados, equidad, disciplina y datos de asistencia. Nosotros también recomendamos a los padres visitar las escuelas, considerar otra información sobre el desempeño y los programas escolares, y tener en cuenta las necesidades de la familia como parte del proceso de selección de la escuela.
La Calificación de GreatSchools ayuda a los padres a comparar las escuelas dentro de un Estado basado en una variedad de indicadores de calidad y proporciona una imagen útil de la eficacia con la que cada escuela sirve a todos sus estudiantes. Las calificaciones están en una escala de 1 (por debajo del promedio) a 10 (encima del promedio) y puede incluir los puntajes de prueba, preparación universitaria, progreso académico, cursos avanzados, equidad, disciplina y datos de asistencia. Nosotros también recomendamos a los padres visitar las escuelas, considerar otra información sobre el desempeño y los programas escolares, y tener en cuenta las necesidades de la familia como parte del proceso de selección de la escuela.
Ver la metodología de calificación de GreatSchools
Las opciones de transporte disponibles en Phoenix incluyen 44Th St/Washington, a 1.1 millas de 4444 E Belleview St. 4444 E Belleview St está cerca de Phoenix Sky Harbor International, a 3.2 millas o 7 minutos de distancia, y de Phoenix-Mesa Gateway, a 28.4 millas o 40 minutos de distancia.
| Tránsito / metro | Distancia de | ||
|---|---|---|---|
| Tránsito / metro | Dist. | ||
|
|
A pie: | 20 minutos | 1.1 mi |
| En coche: | 3 minutos | 1.4 mi | |
|
|
En coche: | 3 minutos | 1.8 mi |
|
|
En coche: | 4 minutos | 2.2 mi |
| En coche: | 7 minutos | 2.6 mi |
| Tren suburbano | Distancia de | ||
|---|---|---|---|
| Tren suburbano | Dist. | ||
|
|
En coche: | 41 minutos | 30.5 mi |
| Aeropuertos | Distancia de | ||
|---|---|---|---|
| Aeropuertos | Dist. | ||
|
Phoenix Sky Harbor International
|
En coche: | 7 minutos | 3.2 mi |
|
Phoenix-Mesa Gateway
|
En coche: | 40 minutos | 28.4 mi |
Tiempo y distancia desde 4444 E Belleview St.
| Centros comerciales | Distancia de | ||
|---|---|---|---|
| Centros comerciales | Dist. | ||
| A pie: | 8 minutos | 0.4 mi | |
| A pie: | 11 minutos | 0.6 mi | |
| A pie: | 16 minutos | 0.9 mi |
| Parques y recreación | Distancia de | ||
|---|---|---|---|
| Parques y recreación | Dist. | ||
|
Phoenix Zoo
|
En coche: | 9 minutos | 3.2 mi |
|
Arcadia Park
|
En coche: | 7 minutos | 3.5 mi |
|
Desert Botanical Garden
|
En coche: | 7 minutos | 3.7 mi |
|
Tonto National Forest
|
En coche: | 9 minutos | 4.4 mi |
|
Papago Park
|
En coche: | 11 minutos | 5.1 mi |
| Medico | Distancia de | ||
|---|---|---|---|
| Medico | Dist. | ||
| A pie: | 17 minutos | 0.9 mi | |
| En coche: | 5 minutos | 2.5 mi | |
| En coche: | 6 minutos | 3.1 mi |
| Bases militares | Distancia de | ||
|---|---|---|---|
| Bases militares | Dist. | ||
| En coche: | 13 minutos | 6.5 mi | |
| En coche: | 35 minutos | 26.4 mi | |
| En coche: | 103 minutos | 78.9 mi |
- Washer/Dryer
- Air Conditioning
- Heating
- Ceiling Fans
- Smoke Free
- Cable Ready
- Storage Space
- Tub/Shower
- Handrails
- Framed Mirrors
- Dishwasher
- Disposal
- Ice Maker
- Stainless Steel Appliances
- Kitchen
- Microwave
- Oven
- Range
- Refrigerator
- Freezer
- Tile Floors
- Dining Room
- Family Room
- Walk-In Closets
- Linen Closet
- Window Coverings
- Large Bedrooms
- Clubhouse
- Gated
- Patio
- Pool
- Basketball Court
4444 E Belleview St Fotos
-
Eastwood Townhomes Large Gated Swimming Pool 3 Feet to 12 Feet Deep with Shaded Child Shallow Area
-
Eastwood Townhomes Large Gated Swimming Pool 3 Feet to 12 Feet Deep with Shaded Child Shallow Area
-
Eastwood Townhomes Large Gated Swimming Pool 3 Feet to 12 Feet Deep with Shaded Child Shallow Area
-
Eastwood Townhomes Large Gated Swimming Pool 3 Feet to 12 Feet Deep with Shaded Child Shallow Area
-
Eastwood Townhomes Large Gated Swimming Pool 3 Feet to 12 Feet Deep with Shaded Child Shallow Area
-
Eastwood Townhomes Large Gated Swimming Pool 3 Feet to 12 Feet Deep with Shaded Child Shallow Area
-
Eastwood Community Common Area, 1/4 Basketball Court
-
Eastwood Community Clubhouse and Grass Common Area
-
Eastwood Community Clubhouse and Grass Common Area
¿Qué son las clasificaciones Walk Score®, Transit Score® y Bike Score®?
Walk Score® mide la viabilidad peatonal de cualquier dirección. Transit Score® mide el acceso a transporte público. Bike Score® mide la infraestructura de rutas para bicicletas de cualquier dirección.
¿Qué es una clasificación de puntaje de ruido?
La clasificación de puntaje de ruido es el conjunto del ruido provocado por el transito de vehículos o de aviones y de fuentes locales.







