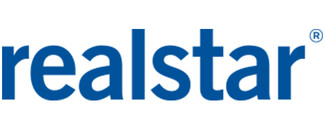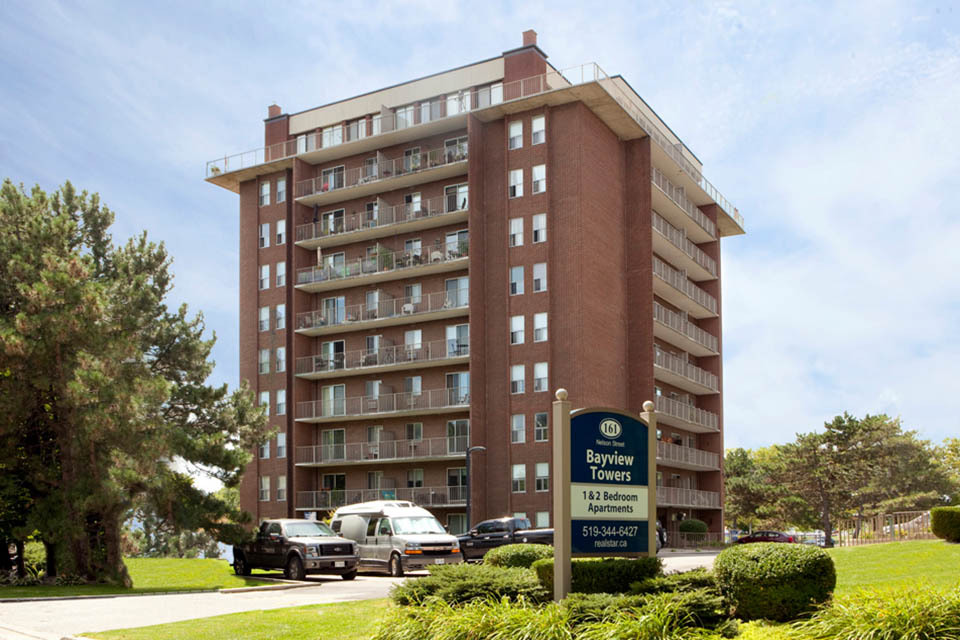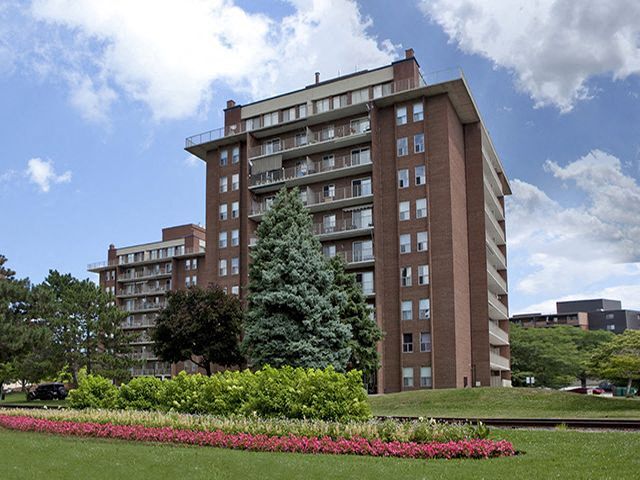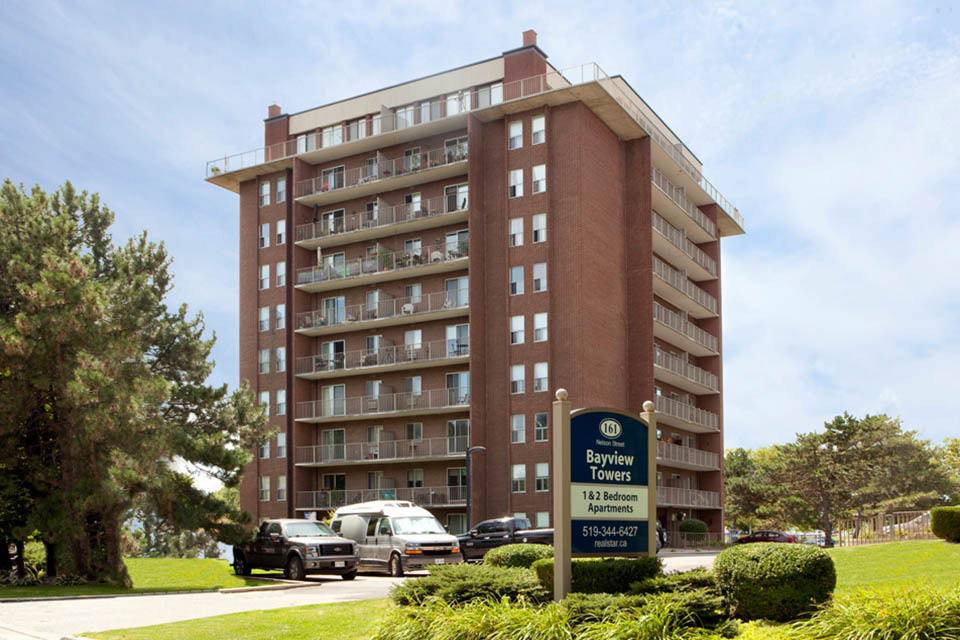
-
Monthly Rent
C$1,475 - C$3,295
-
Bedrooms
1 - 2 bd
-
Bathrooms
1 - 2 ba
-
Square Feet
542 - 1,560 sq ft

Pricing & Floor Plans
-
Unit 1108price C$1,740square feet 542availibility Now
-
Unit 1704price C$1,800square feet 542availibility May 1
-
Unit 1501price C$1,475square feet 542availibility May 26
-
Unit 0605price C$1,650square feet 542availibility Now
-
Unit 0205price C$1,650square feet 542availibility Now
-
Unit 0305price C$1,690square feet 542availibility Now
-
Unit 1903price C$1,895square feet 950availibility Now
-
Unit 2003price C$3,295square feet 1,560availibility Now
-
Unit 0603price C$1,895square feet 950availibility Jun 1
-
Unit 1108price C$1,740square feet 542availibility Now
-
Unit 1704price C$1,800square feet 542availibility May 1
-
Unit 1501price C$1,475square feet 542availibility May 26
-
Unit 0605price C$1,650square feet 542availibility Now
-
Unit 0205price C$1,650square feet 542availibility Now
-
Unit 0305price C$1,690square feet 542availibility Now
-
Unit 1903price C$1,895square feet 950availibility Now
-
Unit 2003price C$3,295square feet 1,560availibility Now
-
Unit 0603price C$1,895square feet 950availibility Jun 1
About Bayview Towers
Experience premium living at Realstars Bayview Towers apartments in Sarnia. Choose from spacious one- and two-bedroom apartments overlooking Sarnia Bay steps from Centennial Park. Each apartment is equipped with in-suite storage and a large private balcony or patio. Select apartments feature open concept layouts and modern finishes. Shared amenities include on-site laundry facilities, recreation room, outdoor BBQ area and an on-site fitness facility. As an added benefit, Bayview Towers offers secure entry, 24/7 on-site building management and the rental office is open daily. Ideal for mature active adults and retirees, Bayview Towers hosts regular social events that bring residents together in this friendly and safe community, which has controlled entry and 24/7 on-site building management.
Bayview Towers is an apartment located in Sarnia, ON and the N7T 7T4 Postal Code. This listing has rentals from C$1475
Unique Features
- Walk-in Closet(s)*
- BBQ Area
- Dishwasher*
- Private Balcony/Patio
- Secure Building
- Cable Included*
- Stove
- Energy Efficient Appliances*
- Events for residents
- Hard Surface Flooring*
- In-suite storage
- Over-the-range Microwave*
- Major renovation including refinished kitchen, bat
- Open concept layout*
Community Amenities
Fitness Center
Laundry Facilities
Elevator
Clubhouse
- Laundry Facilities
- Controlled Access
- Maintenance on site
- Property Manager on Site
- Video Patrol
- 24 Hour Access
- Planned Social Activities
- Public Transportation
- Elevator
- Clubhouse
- Fitness Center
- Gated
- Courtyard
- Grill
- Waterfront
Apartment Features
Dishwasher
Hardwood Floors
Walk-In Closets
Microwave
- Heating
- Cable Ready
- Storage Space
- Wheelchair Accessible (Rooms)
- Dishwasher
- Disposal
- Stainless Steel Appliances
- Kitchen
- Microwave
- Oven
- Range
- Refrigerator
- Hardwood Floors
- Office
- Recreation Room
- Walk-In Closets
- Window Coverings
- Balcony
- Patio
Fees and Policies
The fees below are based on community-supplied data and may exclude additional fees and utilities.
Pet policies are negotiable.
- Parking
-
Garage--
-
Other--
Details
Utilities Included
-
Water
-
Heat
Lease Options
-
12
Property Information
-
Built in 1977
-
139 units/10 stories
- Laundry Facilities
- Controlled Access
- Maintenance on site
- Property Manager on Site
- Video Patrol
- 24 Hour Access
- Planned Social Activities
- Public Transportation
- Elevator
- Clubhouse
- Gated
- Courtyard
- Grill
- Waterfront
- Fitness Center
- Walk-in Closet(s)*
- BBQ Area
- Dishwasher*
- Private Balcony/Patio
- Secure Building
- Cable Included*
- Stove
- Energy Efficient Appliances*
- Events for residents
- Hard Surface Flooring*
- In-suite storage
- Over-the-range Microwave*
- Major renovation including refinished kitchen, bat
- Open concept layout*
- Heating
- Cable Ready
- Storage Space
- Wheelchair Accessible (Rooms)
- Dishwasher
- Disposal
- Stainless Steel Appliances
- Kitchen
- Microwave
- Oven
- Range
- Refrigerator
- Hardwood Floors
- Office
- Recreation Room
- Walk-In Closets
- Window Coverings
- Balcony
- Patio
| Monday | 12am - 12am |
|---|---|
| Tuesday | 12am - 12am |
| Wednesday | 12am - 12am |
| Thursday | 12am - 12am |
| Friday | 12am - 12am |
| Saturday | 12am - 12am |
| Sunday | 12am - 12am |
Bayview Towers Photos
-
Bayview Towers
-
1BR, 1BA - 650 SF
-
-
Bayview Towers
-
-
-
-
-
Models
-
1 Bedroom
-
1 Bedroom
-
2 Bedrooms
-
2 Bedrooms
-
2 Bedrooms
-
2 Bedrooms
Nearby Apartments
Within 80.47 Kilometers of Bayview Towers
-
Fairway Towers
495 Errol Rd W
Sarnia, ON N7V 2B8
1-2 Br C$1,675-C$1,895 1.1 km
-
Miller Apartments
187 Queen St
Sarnia, ON N7T 2R8
1 Br C$1,395 1.9 km
-
High Park Apartments
755 Roger St
Sarnia, ON N7S 2S8
1-2 Br C$1,495-C$1,595 2.3 km
-
Riverbend Tower Apartments
45 Riverview Dr
Chatham, ON N7M 6B8
1-2 Br C$1,550-C$1,695 67.2 km
-
Garden Court Apartments
6335 Edgar St
Windsor, ON N8S 2A6
1 Br C$1,575 86.2 km
-
Brighton Court Apartments
350 Elliott St
Windsor, ON N9A 6Y7
1-2 Br C$1,495-C$1,850 90.4 km
Bayview Towers has one to two bedrooms with rent ranges from C$1,475/mo. to C$3,295/mo.
You can take a virtual tour of Bayview Towers on Apartments.com.
What Are Walk Score®, Transit Score®, and Bike Score® Ratings?
Walk Score® measures the walkability of any address. Transit Score® measures access to public transit. Bike Score® measures the bikeability of any address.
What is a Sound Score Rating?
A Sound Score Rating aggregates noise caused by vehicle traffic, airplane traffic and local sources






Responded To This Review