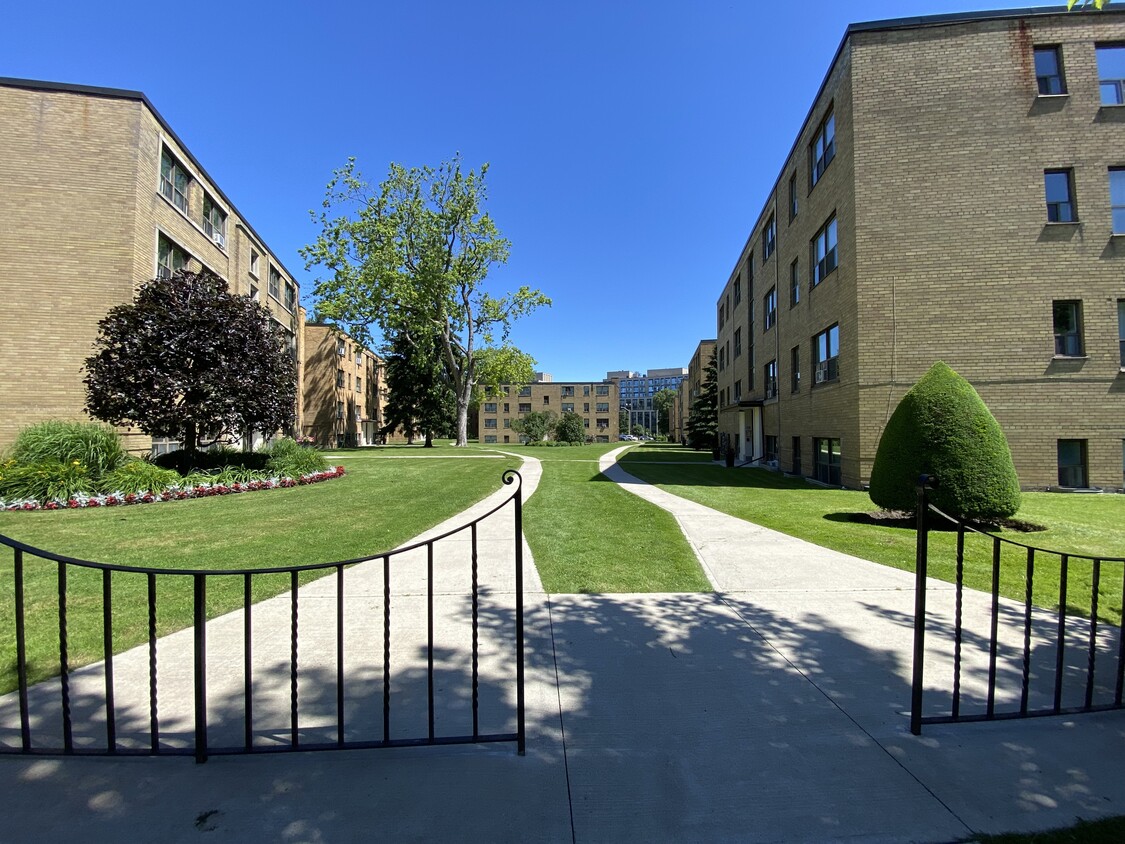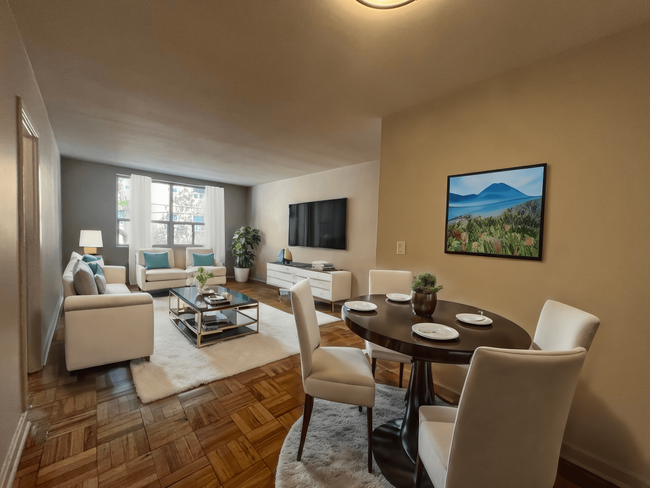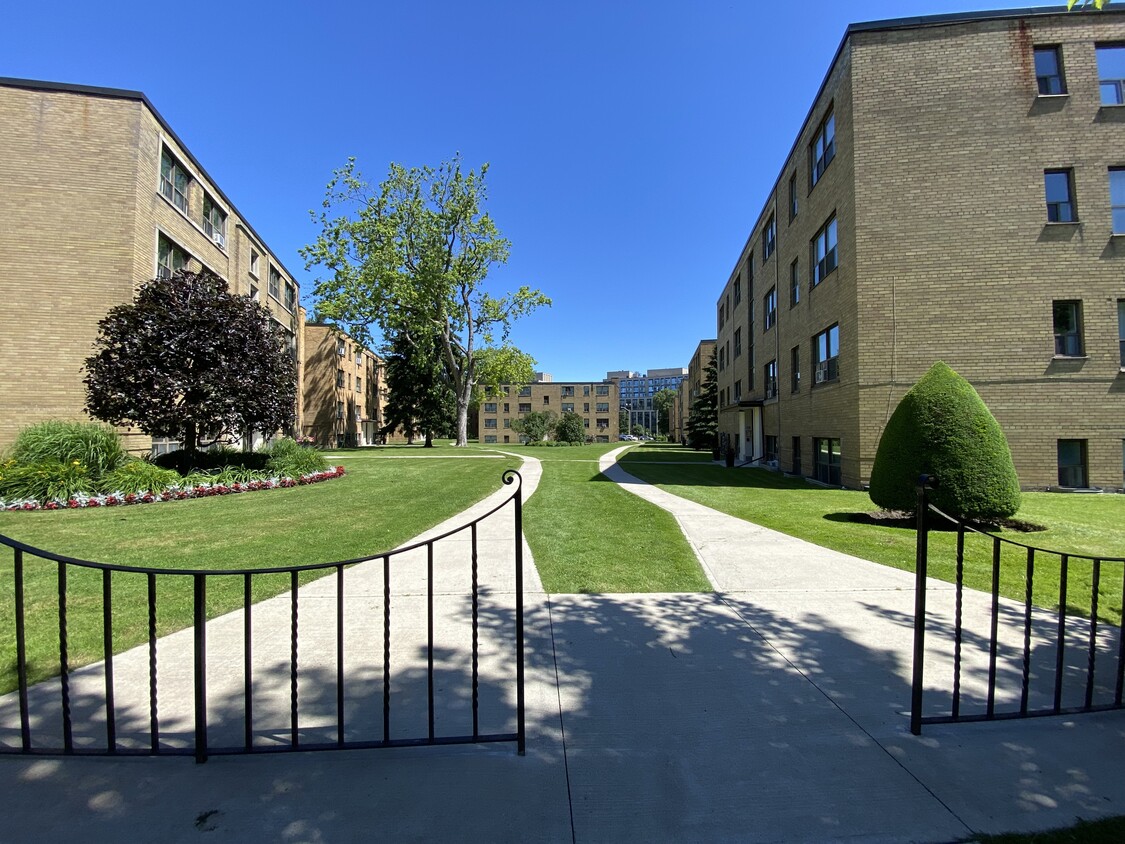
-
Monthly Rent
C$1,850 - C$2,175
-
Bedrooms
1 - 3 bd
-
Bathrooms
1 ba
-
Square Feet
624 - 1,000 sq ft

Pricing & Floor Plans
-
Unit 07-14price C$1,925square feet 624availibility Now
-
Unit 03-04price C$2,050square feet 624availibility Now
-
Unit 10-12price C$2,050square feet 624availibility May 1
-
Unit 02-01price C$2,150square feet 725availibility Jun 1
-
Unit 06-14price C$2,175square feet 881availibility Now
-
Unit 07-14price C$1,925square feet 624availibility Now
-
Unit 03-04price C$2,050square feet 624availibility Now
-
Unit 10-12price C$2,050square feet 624availibility May 1
-
Unit 02-01price C$2,150square feet 725availibility Jun 1
-
Unit 06-14price C$2,175square feet 881availibility Now
About Bexhill Court
Bexhill Court: The Kingsway and Anglesey Boulevard Realstars Bexhill Court Apartments is a community of low-rise buildings in the heart of the highly sought-after Kingsway neighbourhood in Etobicoke. The gorgeous landscaping makes this a tranquil and relaxing place to call home. Our location Bexhill Court is surrounded by beautiful parkland, residential homes and charm. There are major TTC bus routes and the main thoroughfare of Dundas Street West nearby. Lambton Woods, Humber Valley Park and James Garden are nearby, providing residents with access to walking and biking trails. This quiet community features several schools, medical clinics, religious centres and daycares. Shopping can conveniently be found at the Humbertown Shopping Centre, located directly behind this apartment complex. Grocery stores, coffee shops and restaurants and a wide array of amenities are all within minutes of your doorstep. Our suites Choose from a spacious one or two-bedroom apartment in the heart of Etobicoke. These 1 and 2-bedroom suites are freshly painted and rent complete with beautiful wood flooring and large windows for plenty of natural light. Our upgraded suites include designer cabinetry, stainless steel appliances, dishwasher, over-the-range microwave and luxury plank flooring. Heat and water are included for your convenience.
Bexhill Court is an apartment located in Toronto, ON and the M9A 3A8 Postal Code. This listing has rentals from C$1850
Unique Features
- 100% Smoke-Free
- Heat Included
- Pet friendly
- Window in kitchen and bathroom
- Stove
- Designer cabinetry*
- Hard Surface Flooring
- Over-the-range microwave*
- Refrigarator*
- Secure building
- Dishwasher*
- Freshly painted
- Major Renovation including Refinished Kitchen, Bat
- Surface Parking
- Upgraded suites*
- Luxury plank flooring*
- Resident Events
- Beautiful landscaping
- Energy Efficient Appliances
- One and two bedroom suites
- Storage lockers
Community Amenities
Laundry Facilities
Controlled Access
Day Care
24 Hour Access
- Laundry Facilities
- Controlled Access
- Day Care
- Property Manager on Site
- 24 Hour Access
- Planned Social Activities
- Public Transportation
- Walk-Up
- Walking/Biking Trails
Apartment Features
Air Conditioning
Dishwasher
Hardwood Floors
Microwave
- Air Conditioning
- Heating
- Smoke Free
- Storage Space
- Tub/Shower
- Dishwasher
- Disposal
- Stainless Steel Appliances
- Kitchen
- Microwave
- Oven
- Range
- Refrigerator
- Hardwood Floors
Fees and Policies
The fees below are based on community-supplied data and may exclude additional fees and utilities.
Pet policies are negotiable.
- Parking
-
Garage--
-
Other--
Details
Utilities Included
-
Water
-
Heat
Lease Options
-
12
Property Information
-
Built in 1963
-
162 units/4 stories
- Laundry Facilities
- Controlled Access
- Day Care
- Property Manager on Site
- 24 Hour Access
- Planned Social Activities
- Public Transportation
- Walk-Up
- Walking/Biking Trails
- 100% Smoke-Free
- Heat Included
- Pet friendly
- Window in kitchen and bathroom
- Stove
- Designer cabinetry*
- Hard Surface Flooring
- Over-the-range microwave*
- Refrigarator*
- Secure building
- Dishwasher*
- Freshly painted
- Major Renovation including Refinished Kitchen, Bat
- Surface Parking
- Upgraded suites*
- Luxury plank flooring*
- Resident Events
- Beautiful landscaping
- Energy Efficient Appliances
- One and two bedroom suites
- Storage lockers
- Air Conditioning
- Heating
- Smoke Free
- Storage Space
- Tub/Shower
- Dishwasher
- Disposal
- Stainless Steel Appliances
- Kitchen
- Microwave
- Oven
- Range
- Refrigerator
- Hardwood Floors
| Monday | By Appointment |
|---|---|
| Tuesday | By Appointment |
| Wednesday | By Appointment |
| Thursday | By Appointment |
| Friday | By Appointment |
| Saturday | By Appointment |
| Sunday | By Appointment |
Serving up equal portions of charm and sophistication, Toronto’s tree-filled neighbourhoods give way to quaint shops and restaurants in historic buildings, some of the tallest skyscrapers in Canada, and a dazzling waterfront lined with yacht clubs and sandy beaches.
During the summer, residents enjoy cycling the Waterfront Bike Trail or spending lazy afternoons at Balmy Beach Park. Commuting in the city is a breeze, even on the coldest days of winter, thanks to Toronto’s system of underground walkways known as the PATH. The path covers more than 30 kilometers and leads to shops, restaurants, six subway stations, and a variety of attractions.
You’ll have a wide selection of beautiful neighbourhoods to choose from as you look for your Toronto rental. If you want a busy neighbourhood filled with condos and corner cafes, Liberty Village might be the ideal location.
Learn more about living in Toronto| Colleges & Universities | Distance | ||
|---|---|---|---|
| Colleges & Universities | Distance | ||
| Drive: | 12 min | 8.2 km | |
| Drive: | 16 min | 13.5 km | |
| Drive: | 20 min | 13.9 km | |
| Drive: | 22 min | 14.3 km |
Transportation options available in Toronto include Royal York Station - Eastbound Platform, located 2.1 kilometers from Bexhill Court. Bexhill Court is near Billy Bishop Toronto City Airport, located 13.6 kilometers or 21 minutes away, and Toronto Pearson International, located 15.8 kilometers or 24 minutes away.
| Transit / Subway | Distance | ||
|---|---|---|---|
| Transit / Subway | Distance | ||
|
|
Drive: | 3 min | 2.1 km |
|
|
Drive: | 4 min | 2.3 km |
|
|
Drive: | 5 min | 3.4 km |
|
|
Drive: | 7 min | 4.0 km |
|
|
Drive: | 6 min | 4.4 km |
| Commuter Rail | Distance | ||
|---|---|---|---|
| Commuter Rail | Distance | ||
|
|
Drive: | 6 min | 3.5 km |
|
|
Drive: | 7 min | 5.6 km |
|
|
Drive: | 9 min | 5.8 km |
|
|
Drive: | 12 min | 7.3 km |
|
|
Drive: | 12 min | 8.4 km |
| Airports | Distance | ||
|---|---|---|---|
| Airports | Distance | ||
|
Billy Bishop Toronto City Airport
|
Drive: | 21 min | 13.6 km |
|
Toronto Pearson International
|
Drive: | 24 min | 15.8 km |
Time and distance from Bexhill Court.
| Shopping Centers | Distance | ||
|---|---|---|---|
| Shopping Centers | Distance | ||
| Walk: | 3 min | 0.3 km | |
| Walk: | 11 min | 1.0 km | |
| Walk: | 15 min | 1.3 km |
| Military Bases | Distance | ||
|---|---|---|---|
| Military Bases | Distance | ||
| Drive: | 89 min | 96.6 km |
Bexhill Court Photos
-
Bexhill Court
-
2BR, 1BA - 881SF
-
-
-
-
-
-
-
Models
-
1 Bedroom
-
2 Bedrooms
Nearby Apartments
Within 80.47 Kilometers of Bexhill Court
-
Junction Factory Apartments
3385 Dundas St W
Toronto, ON M6S 0A7
1-3 Br C$2,245-C$4,065 2.9 km
-
Main Square
2575 Danforth Ave
Toronto, ON M4C 1L5
1-3 Br C$1,750-C$3,420 17.9 km
-
Taunton Terrace
100 Taunton Rd E
Oshawa, ON L1G 7N1
3 Br Call for Rent 59.9 km
-
Highpoint Kitchener
16 Cedarwoods Cres
Kitchener, ON N2C 2L8
1-3 Br C$1,575-C$2,500 78.5 km
-
Cedarwoods Tower
1 Cedarwoods Cres
Kitchener, ON N2C 2L8
1-2 Br C$1,525-C$2,045 78.6 km
-
Rittenhouse Place
5 Rittenhouse Rd
Kitchener, ON N2E 2M8
1-3 Br C$2,375 82.4 km
Bexhill Court has one to three bedrooms with rent ranges from C$1,850/mo. to C$2,175/mo.
You can take a virtual tour of Bexhill Court on Apartments.com.
What Are Walk Score®, Transit Score®, and Bike Score® Ratings?
Walk Score® measures the walkability of any address. Transit Score® measures access to public transit. Bike Score® measures the bikeability of any address.
What is a Sound Score Rating?
A Sound Score Rating aggregates noise caused by vehicle traffic, airplane traffic and local sources






Responded To This Review