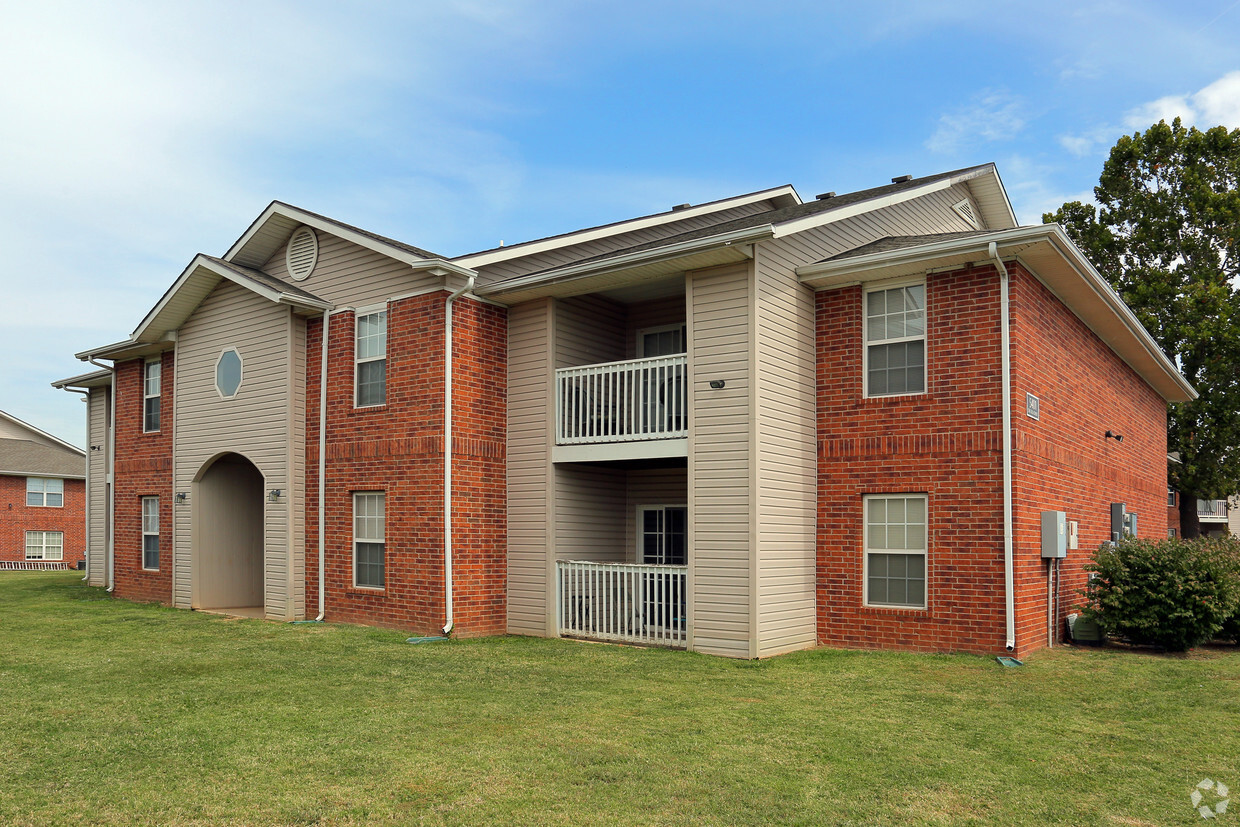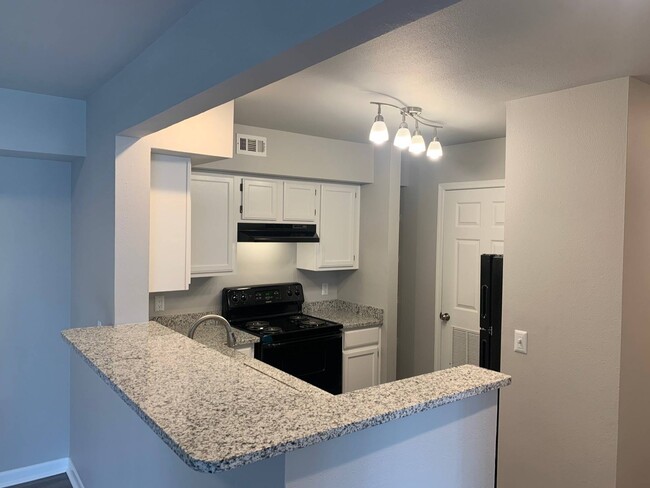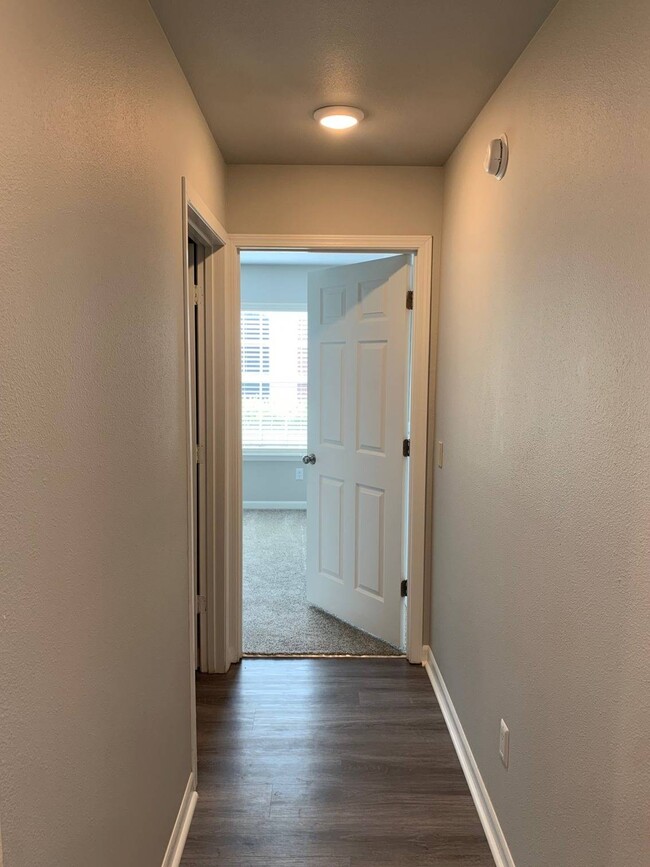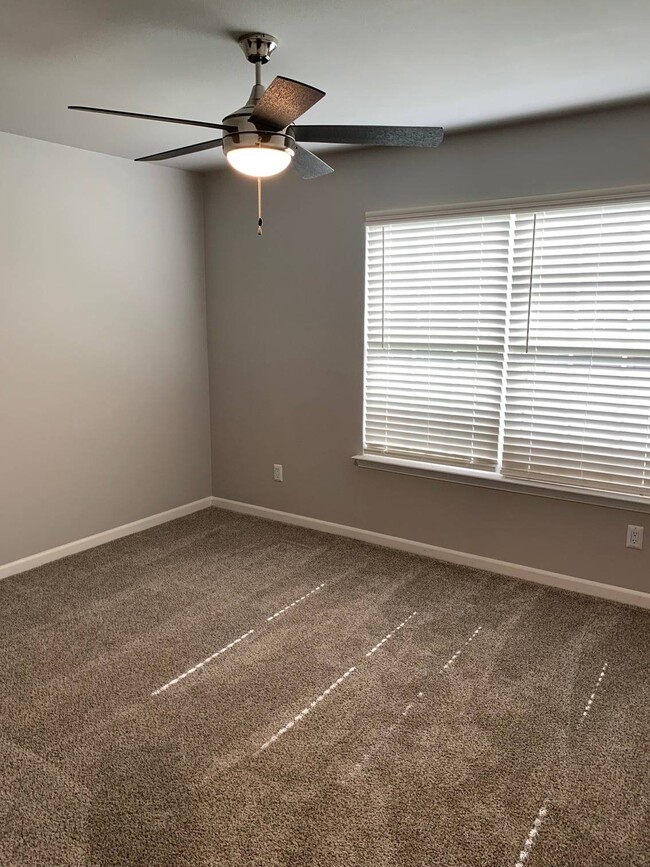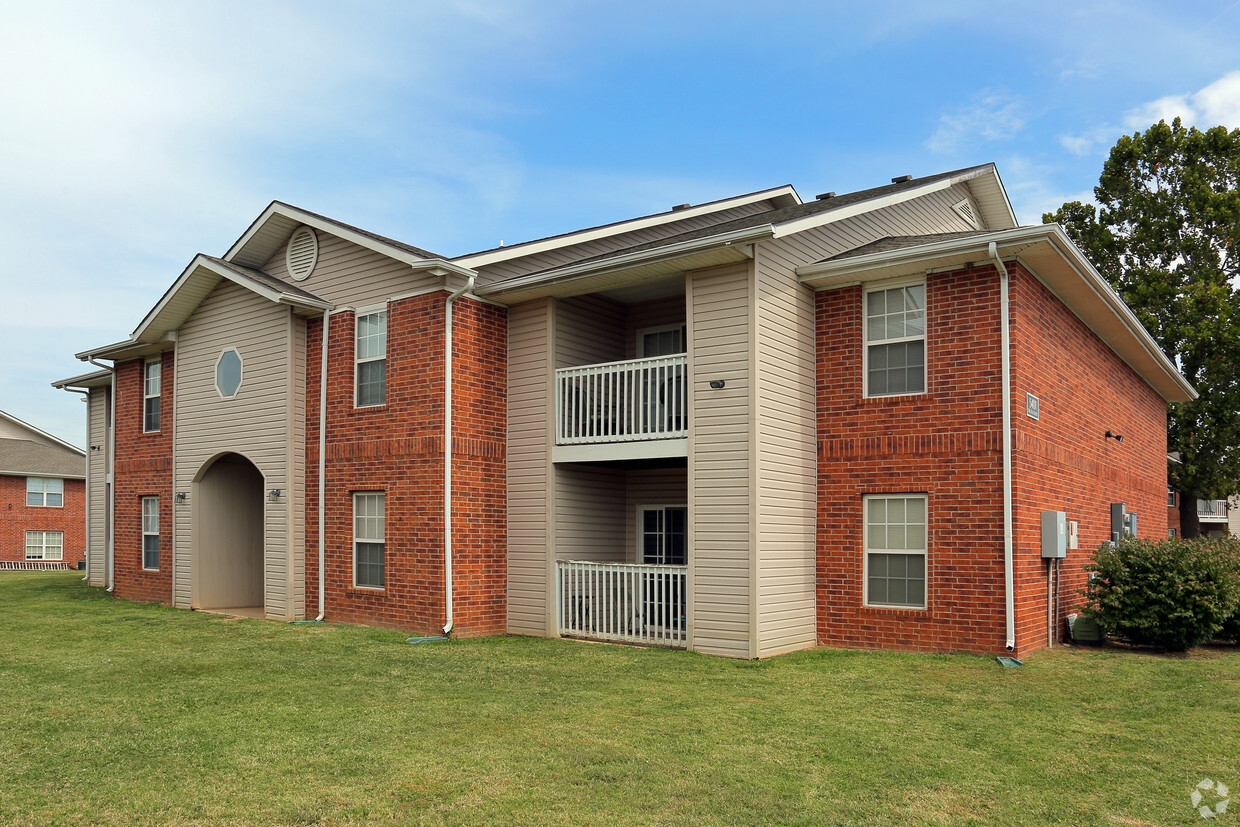-
Alquiler mensual
$1,195 - $1,375
-
Habitaciones
2 - 3 habitaciones
-
Baños
2 baños
-
Pies cuadrados
1,080 - 1,200 pies²
Precios y modelos
-
Unidad 5401-12price $1,195square feet 1,080availibility Ahora
-
Unidad 5303-12price $1,195square feet 1,080availibility Ahora
-
Unidad 5203-28price $1,195square feet 1,080availibility Ahora
-
Unidad 5401-12price $1,195square feet 1,080availibility Ahora
-
Unidad 5303-12price $1,195square feet 1,080availibility Ahora
-
Unidad 5203-28price $1,195square feet 1,080availibility Ahora
Acerca de Creekside Clearing Apartments
Creekside Clearing Apartments offers newly renovated 2 and 3-bedroom apartments for rent in Bentonville, AR. Our pet-friendly apartment community is in an ideal location with easy access to downtown Bentonville, Rogers, Northwest Arkansas National Airport, and top employers like Walmart, Tyson, and J.B. Hunt. Each renovated apartment features an eat-in kitchen with breakfast bar, white shaker-style cabinetry, granite countertops, full-sized in-unit washer and dryer, ample storage space, and a private balcony or patio with additional storage. Residents enjoy amenities such as an outdoor swimming pool, 24-hour fitness center, clubroom with reservable entertainment space, business center with Wi-Fi access, basketball court, and on-site dog park. Contact us today to schedule a tour and make Creekside Clearing your new home!
Creekside Clearing Apartments se encuentra en Benton County en el código postal 72712. Esta área está atendida por la zona de asistencia del Bentonville.
Características únicas
- Online Resident Portal
- Outdoor Sport Court with Basketball Hoop
- Pet-Friendly Community
- Stars & Stripes Military Rewards Program
- Walkable/Bikeable Location
- Black Energy-Efficient Appliances
- Gooseneck Faucet with Pull Down Sprayer
- Central Air Conditioning & Heating
- Oversized Double-Pane Windows
- Tub Surround with Built-in Shelving
- Tub/Shower Combination
- Various Lease Term Options
- Brushed Nickel Fixtures
- Business Center with Wi-Fi Access
- Ceiling Fan(s)
- Community Walking Trails
- Newly Renovated Two & Three-Bedroom Apartments
- Outdoor Swimming Pool
- Professional Management Team
- Entry Foyer with Coat Closet
- Walk-in Closet with Built-in Shelving*
- White Shaker-Style Cabinetry*
- 24-Hour Fitness Center
- Custom Pendant & Track Lighting
- Designated Dining Area
- Kitchen Pantry
- Planned Social Activities for Residents
- Poolside Sundeck with Chaise Lounges
- Preferred Employer Program
- Speckled Granite Countertops*
- Wood-Style Blinds
- Wood-Style Vinyl Plank Flooring
- Clubroom with Reservable Entertainment Space
- Demonstration Kitchen with Bar Seating
- Digital Thermostat
- Eat-in Kitchen with Breakfast Bar
- Full-Sized In-Unit Washer & Dryer
- High-Speed Internet Access & Cable Ready
- Neutral Carpeting in Bedrooms
- Recessed Lighting
- 24-Hour Emergency Maintenance Services
- Linen Closet Storage
- On-Site Dog Park
- Oversized Bathroom Mirror
- Smoke-Free Community
Comodidades de la comunidad
Pool
Fitness Center
Business Center
Lounge
- Renters Insurance Program
- Planned Social Activities
- Business Center
- Lounge
- Fitness Center
- Pool
- Walking/Biking Trails
- Dog Park
Características del apartamento
Air Conditioning
Walk-In Closets
Granite Countertops
Tub/Shower
- Air Conditioning
- Ceiling Fans
- Smoke Free
- Cable Ready
- Tub/Shower
- Granite Countertops
- Eat-in Kitchen
- Kitchen
- Dining Room
- Walk-In Closets
- Linen Closet
- Double Pane Windows
Tarifas y políticas
Las siguientes cuotas se basan en información proporcionada por la comunidad y es posible que no incluyan cuotas adicionales o servicios básicos. Usa la calculadora de para sumar estas cuotas al alquiler base.
- Suministros y servicios básicos mensuales
-
Control de plagas$4
-
POPICProperty Damage Liability Waiver$13
-
Trash$16
- Cuotas de mudanza únicas
-
Cargo por administración$200
-
Cuota de postulación18+$50
- Perros Se admiten
-
Alquiler mensual de mascotas$25
-
Cuota única$300
-
Déposito de mascota$0
-
Límite de mascotas2
-
Comentarios:Breed restrictions apply, please contact the leasing office for full pet policy.
- Gatos Se admiten
-
Alquiler mensual de mascotas$25
-
Cuota única$300
-
Déposito de mascota$0
-
Límite de mascotas2
- Aparcamiento
-
Otros--
Detalles
Opciones del contrato
-
6, 7, 8, 9, 10, 11, 12, 13, 14, 15
Información de la propiedad
-
Incorporado 2007
-
120 unidades/2 plantas
- Renters Insurance Program
- Planned Social Activities
- Business Center
- Lounge
- Dog Park
- Fitness Center
- Pool
- Walking/Biking Trails
- Online Resident Portal
- Outdoor Sport Court with Basketball Hoop
- Pet-Friendly Community
- Stars & Stripes Military Rewards Program
- Walkable/Bikeable Location
- Black Energy-Efficient Appliances
- Gooseneck Faucet with Pull Down Sprayer
- Central Air Conditioning & Heating
- Oversized Double-Pane Windows
- Tub Surround with Built-in Shelving
- Tub/Shower Combination
- Various Lease Term Options
- Brushed Nickel Fixtures
- Business Center with Wi-Fi Access
- Ceiling Fan(s)
- Community Walking Trails
- Newly Renovated Two & Three-Bedroom Apartments
- Outdoor Swimming Pool
- Professional Management Team
- Entry Foyer with Coat Closet
- Walk-in Closet with Built-in Shelving*
- White Shaker-Style Cabinetry*
- 24-Hour Fitness Center
- Custom Pendant & Track Lighting
- Designated Dining Area
- Kitchen Pantry
- Planned Social Activities for Residents
- Poolside Sundeck with Chaise Lounges
- Preferred Employer Program
- Speckled Granite Countertops*
- Wood-Style Blinds
- Wood-Style Vinyl Plank Flooring
- Clubroom with Reservable Entertainment Space
- Demonstration Kitchen with Bar Seating
- Digital Thermostat
- Eat-in Kitchen with Breakfast Bar
- Full-Sized In-Unit Washer & Dryer
- High-Speed Internet Access & Cable Ready
- Neutral Carpeting in Bedrooms
- Recessed Lighting
- 24-Hour Emergency Maintenance Services
- Linen Closet Storage
- On-Site Dog Park
- Oversized Bathroom Mirror
- Smoke-Free Community
- Air Conditioning
- Ceiling Fans
- Smoke Free
- Cable Ready
- Tub/Shower
- Granite Countertops
- Eat-in Kitchen
- Kitchen
- Dining Room
- Walk-In Closets
- Linen Closet
- Double Pane Windows
| Lunes | 9am - 6pm |
|---|---|
| Martes | 9am - 6pm |
| Miércoles | 9am - 6pm |
| Jueves | 9am - 6pm |
| Viernes | 9am - 6pm |
| Sábado | Cerrado |
| Domingo | Cerrado |
People around the world know Bentonville as the birthplace and corporate headquarters of Walmart, the global economic powerhouse that began as a humble Main Street storefront. And even though Walmart is the undisputed business center of the city and the region (including the hundreds of vendors who have set up shop in the area to be closer to the retail giant’s home office), Bentonville retains a very cozy, down-home environment.
Even after seeing explosive growth in recent decades, the local population is still only around 50,000, the crime rate is very low, and the public schools earn top marks. Downtown is a charming district of historic buildings and hosts the monthly First Friday celebrations, which draw thousands of folks to enjoy free music performances and check out local artists at work.
Obtén más información sobre la vida en Bentonville| Institutos y Universidades | Distancia de | ||
|---|---|---|---|
| Institutos y Universidades | Dist. | ||
| En coche: | 13 minutos | 7.3 mi | |
| En coche: | 46 minutos | 26.2 mi | |
| En coche: | 38 minutos | 27.3 mi |
 La Calificación de GreatSchools ayuda a los padres a comparar las escuelas dentro de un Estado basado en una variedad de indicadores de calidad y proporciona una imagen útil de la eficacia con la que cada escuela sirve a todos sus estudiantes. Las calificaciones están en una escala de 1 (por debajo del promedio) a 10 (encima del promedio) y puede incluir los puntajes de prueba, preparación universitaria, progreso académico, cursos avanzados, equidad, disciplina y datos de asistencia. Nosotros también recomendamos a los padres visitar las escuelas, considerar otra información sobre el desempeño y los programas escolares, y tener en cuenta las necesidades de la familia como parte del proceso de selección de la escuela.
La Calificación de GreatSchools ayuda a los padres a comparar las escuelas dentro de un Estado basado en una variedad de indicadores de calidad y proporciona una imagen útil de la eficacia con la que cada escuela sirve a todos sus estudiantes. Las calificaciones están en una escala de 1 (por debajo del promedio) a 10 (encima del promedio) y puede incluir los puntajes de prueba, preparación universitaria, progreso académico, cursos avanzados, equidad, disciplina y datos de asistencia. Nosotros también recomendamos a los padres visitar las escuelas, considerar otra información sobre el desempeño y los programas escolares, y tener en cuenta las necesidades de la familia como parte del proceso de selección de la escuela.
Ver la metodología de calificación de GreatSchools
Calificaciones de la propiedad en Creekside Clearing Apartments
Conveniente ubicación (especialmente si trabajo para una de las empresas locales). Área tranquila, piscina comunitaria, patios, lavadora/ secadora, amplios apartamentos. Excelente por el precio. Simplemente asegúrese de consultar con la oficina si tienen paquetes de venir y comprar su casilla de correo llaves así de anticipación.
El administrador de la propiedad en el Creekside Clearing Apartments, respondió a esta evaluación:
¡Gracias por dejar tu opinión sobre nosotros! Nos alegra saber que tuviste una gran experiencia y esperamos volver a verte pronto.
Creekside Clearing Apartments Fotos
-
Creekside Clearing Apartments
-
Kitchen
-
Kitchen
-
Hallway
-
Bedroom
-
Bathroom
-
-
-
Planos de modelos
-
2 Habitaciones
-
3 Habitaciones
-
Apartamentos cercanos
A 50 millas de Creekside Clearing Apartments
-
Town Square Apartments
1012 Rose Garden Ln
Bentonville, AR 72712
2 Hab $1,250-$1,350 3.9 mi
-
The Bend on Promenade Apartments
4401 W Cedar Brooke Ln
Rogers, AR 72758
2 Hab $1,695-$1,745 4.8 mi
-
Reserve on Central Townhomes
1301 E Central Ave
Bentonville, AR 72712
2-3 Hab $1,275-$1,420 5.2 mi
-
The Outpost Apartments
800 E Post Rd
Rogers, AR 72758
2-3 Hab $1,225-$1,325 9.0 mi
Creekside Clearing Apartments tiene de dos a tres dormitorios con alquileres que varían de $1,195/mes a $1,375/mes.
Sí, para ver el plano de piso en persona, programa un recorrido personal.
¿Qué son las clasificaciones Walk Score®, Transit Score® y Bike Score®?
Walk Score® mide la viabilidad peatonal de cualquier dirección. Transit Score® mide el acceso a transporte público. Bike Score® mide la infraestructura de rutas para bicicletas de cualquier dirección.
¿Qué es una clasificación de puntaje de ruido?
La clasificación de puntaje de ruido es el conjunto del ruido provocado por el transito de vehículos o de aviones y de fuentes locales.
