Creekside Townhomes
560 Waverly St N,
Oshawa,
ON
L1J 5Y4
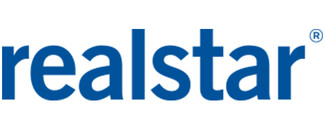
-
Monthly Rent
C$3,100
-
Bedrooms
3 bd
-
Bathrooms
1.5 ba
-
Square Feet
1,196 - 1,666 sq ft

Creekside Townhomes: Waverly Street North and Rossland Road West Realstars Creekside Townhomes are locate in a picturesque park-like setting in a quiet and mature neighbourhood in North Oshawa. With major public transit routes, including a GO Station, the Oshawa Municipal Airport and Highway 401 nearby, this is a convenient and enjoyable place to call home. Our location This lovely, residential neighborhood in North Oshawa has major public transit close by on bus routes #409, 910 and 916. Youll also be near the Oshawa GO Station, Oshawa Municipal Airport and Highways 401 and 407. This established community features many family-friendly amenities, including Lakeridge Health Oshawa, medical clinics, religious centres and libraries. Local schools are Blaisdale Montessori, Dr. S.J. Phillips Public School and Trent University. Creekside is also near many parks and recreational areas such as Dundee Park and Somerset Park. Oshawa Golf & Curling Club and Oshawa Airport Golf Course are popular places to go. Convenient shops are at your doorstep with the Oshawa Centre close by, which includes a wide variety of shops and fashion stores. Our suites Creekside Townhomes come equipped with four appliances and a finished basement. Select suites feature cathedral ceilings and six appliances. Enjoy a private backyard on the lower levels or a private balcony on the upper levels. Choose from a three or four-bedroom townhome with several spacious layouts to suit your needs. Our townhomes are always clean and freshly painted for your move-in day.
Pricing & Floor Plans
-
Unit 56-25price C$3,100square feet 1,196availibility Now
-
Unit 57-33price C$3,100square feet 1,196availibility Now
-
Unit 56-33price C$3,100square feet 1,666availibility Now
-
Unit 56-25price C$3,100square feet 1,196availibility Now
-
Unit 57-33price C$3,100square feet 1,196availibility Now
-
Unit 56-33price C$3,100square feet 1,666availibility Now
About Creekside Townhomes
Creekside Townhomes: Waverly Street North and Rossland Road West Realstars Creekside Townhomes are locate in a picturesque park-like setting in a quiet and mature neighbourhood in North Oshawa. With major public transit routes, including a GO Station, the Oshawa Municipal Airport and Highway 401 nearby, this is a convenient and enjoyable place to call home. Our location This lovely, residential neighborhood in North Oshawa has major public transit close by on bus routes #409, 910 and 916. Youll also be near the Oshawa GO Station, Oshawa Municipal Airport and Highways 401 and 407. This established community features many family-friendly amenities, including Lakeridge Health Oshawa, medical clinics, religious centres and libraries. Local schools are Blaisdale Montessori, Dr. S.J. Phillips Public School and Trent University. Creekside is also near many parks and recreational areas such as Dundee Park and Somerset Park. Oshawa Golf & Curling Club and Oshawa Airport Golf Course are popular places to go. Convenient shops are at your doorstep with the Oshawa Centre close by, which includes a wide variety of shops and fashion stores. Our suites Creekside Townhomes come equipped with four appliances and a finished basement. Select suites feature cathedral ceilings and six appliances. Enjoy a private backyard on the lower levels or a private balcony on the upper levels. Choose from a three or four-bedroom townhome with several spacious layouts to suit your needs. Our townhomes are always clean and freshly painted for your move-in day.
Creekside Townhomes is an apartment located in Oshawa, ON and the L1J 5Y4 Postal Code. This listing has rentals from C$3100
Unique Features
- Air Conditioner
- Major renovation including refinished kitchen, bat
- Dishwasher*
- Cathedral ceilings*
- Spacious backyard
- Beautifully maintained landscapes
- Designer cabinetry*
- Hard Surface Flooring*
- In-suite laundry
- Finished basement with recreation room
- Over-the-range Microwave*
- Park-like setting
- Resident events
- Three and four bedroom townhomes
- Built-in closet storage / organizer*
- Private Balcony*
- Stove
- Energy Efficient Appliances*
Community Amenities
Playground
24 Hour Access
Property Manager on Site
Public Transportation
- Property Manager on Site
- 24 Hour Access
- Planned Social Activities
- Public Transportation
- Walk-Up
- Playground
Apartment Features
Washer/Dryer
Air Conditioning
Dishwasher
Yard
- Washer/Dryer
- Air Conditioning
- Heating
- Tub/Shower
- Dishwasher
- Disposal
- Stainless Steel Appliances
- Kitchen
- Microwave
- Oven
- Range
- Refrigerator
- Vinyl Flooring
- Basement
- Recreation Room
- Balcony
- Yard
Fees and Policies
The fees below are based on community-supplied data and may exclude additional fees and utilities.
- One-Time Move-In Fees
-
Administrative FeeC$0
-
Application FeeC$0
Pet policies are negotiable.
- Parking
-
Other--
Details
Utilities Included
-
Water
Lease Options
-
12
Property Information
-
Built in 1971
-
53 units/2 stories
- Property Manager on Site
- 24 Hour Access
- Planned Social Activities
- Public Transportation
- Walk-Up
- Playground
- Air Conditioner
- Major renovation including refinished kitchen, bat
- Dishwasher*
- Cathedral ceilings*
- Spacious backyard
- Beautifully maintained landscapes
- Designer cabinetry*
- Hard Surface Flooring*
- In-suite laundry
- Finished basement with recreation room
- Over-the-range Microwave*
- Park-like setting
- Resident events
- Three and four bedroom townhomes
- Built-in closet storage / organizer*
- Private Balcony*
- Stove
- Energy Efficient Appliances*
- Washer/Dryer
- Air Conditioning
- Heating
- Tub/Shower
- Dishwasher
- Disposal
- Stainless Steel Appliances
- Kitchen
- Microwave
- Oven
- Range
- Refrigerator
- Vinyl Flooring
- Basement
- Recreation Room
- Balcony
- Yard
| Monday | 9am - 5pm |
|---|---|
| Tuesday | 9am - 5pm |
| Wednesday | 9am - 5pm |
| Thursday | 9am - 5pm |
| Friday | 9am - 5pm |
| Saturday | By Appointment |
| Sunday | By Appointment |
| Colleges & Universities | Distance | ||
|---|---|---|---|
| Colleges & Universities | Distance | ||
| Drive: | 10 min | 6.7 km | |
| Drive: | 48 min | 52.3 km | |
| Drive: | 54 min | 59.4 km | |
| Drive: | 54 min | 59.4 km |
Transportation options available in Oshawa include Mccowan Rt Station - Westbound Platform, located 38.0 kilometers from Creekside Townhomes. Creekside Townhomes is near Billy Bishop Toronto City Airport, located 64.4 kilometers or 59 minutes away.
| Transit / Subway | Distance | ||
|---|---|---|---|
| Transit / Subway | Distance | ||
|
|
Drive: | 34 min | 38.0 km |
|
|
Drive: | 35 min | 38.8 km |
|
|
Drive: | 37 min | 39.7 km |
|
|
Drive: | 36 min | 40.9 km |
|
|
Drive: | 39 min | 42.0 km |
| Commuter Rail | Distance | ||
|---|---|---|---|
| Commuter Rail | Distance | ||
|
|
Drive: | 10 min | 5.8 km |
|
|
Drive: | 14 min | 9.3 km |
|
|
Drive: | 19 min | 17.9 km |
|
|
Drive: | 22 min | 22.2 km |
|
|
Drive: | 30 min | 30.3 km |
| Airports | Distance | ||
|---|---|---|---|
| Airports | Distance | ||
|
Billy Bishop Toronto City Airport
|
Drive: | 59 min | 64.4 km |
Time and distance from Creekside Townhomes.
| Shopping Centers | Distance | ||
|---|---|---|---|
| Shopping Centers | Distance | ||
| Walk: | 8 min | 0.7 km | |
| Walk: | 10 min | 0.9 km | |
| Drive: | 4 min | 2.2 km |
You May Also Like
Creekside Townhomes has three bedrooms available with rent ranges from C$3,100/mo. to C$3,100/mo.
Yes, to view the floor plan in person, please schedule a personal tour.
Similar Rentals Nearby
-
-
-
-
-
-
1 / 3
-
1 / 15
-
-
-
What Are Walk Score®, Transit Score®, and Bike Score® Ratings?
Walk Score® measures the walkability of any address. Transit Score® measures access to public transit. Bike Score® measures the bikeability of any address.
What is a Sound Score Rating?
A Sound Score Rating aggregates noise caused by vehicle traffic, airplane traffic and local sources
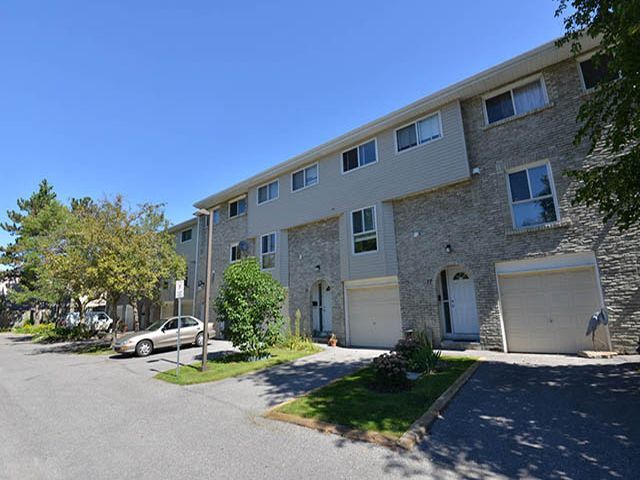
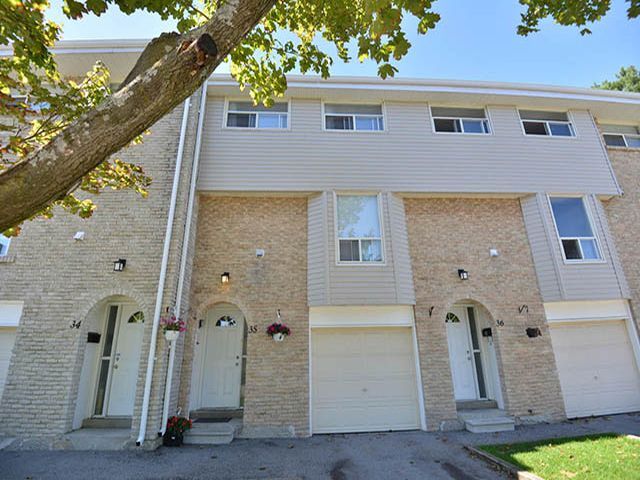



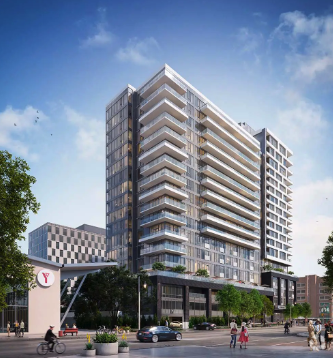
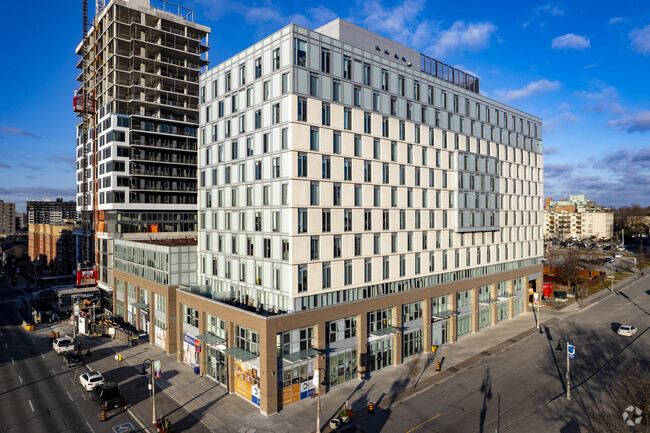
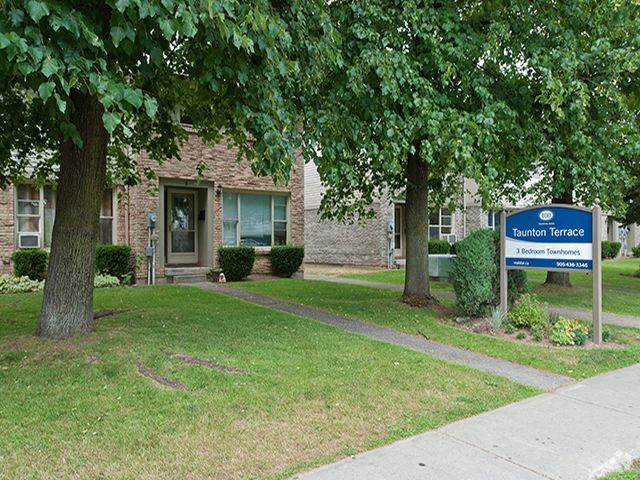
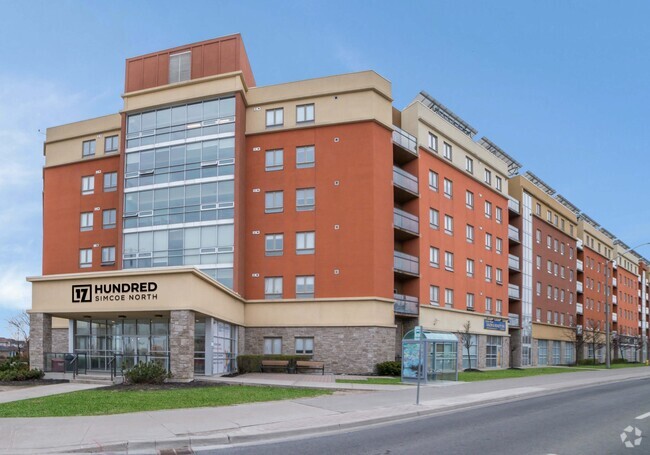

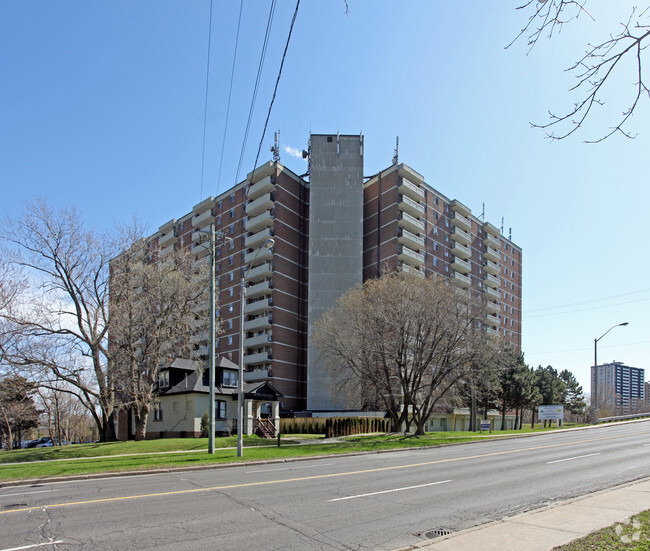
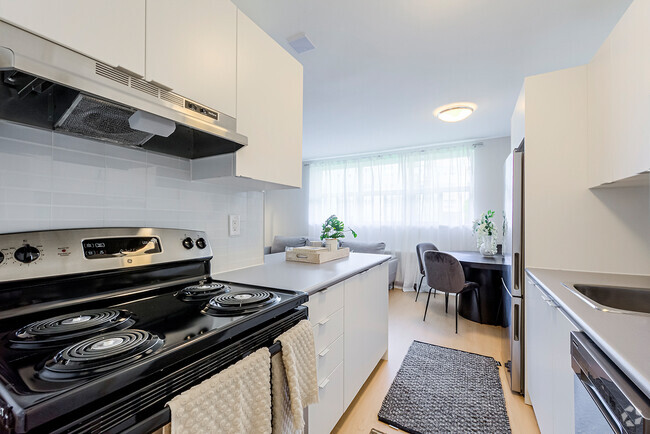
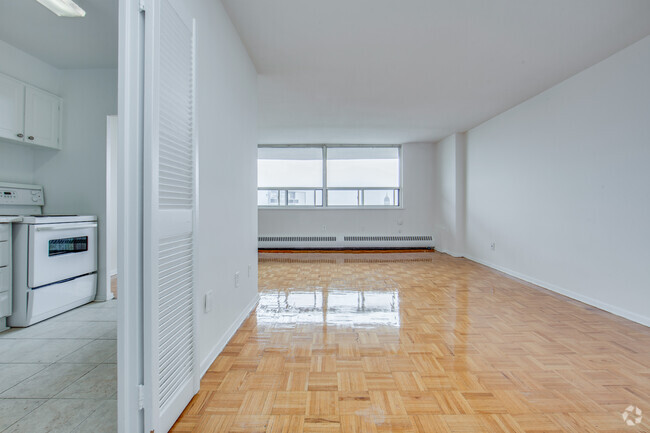
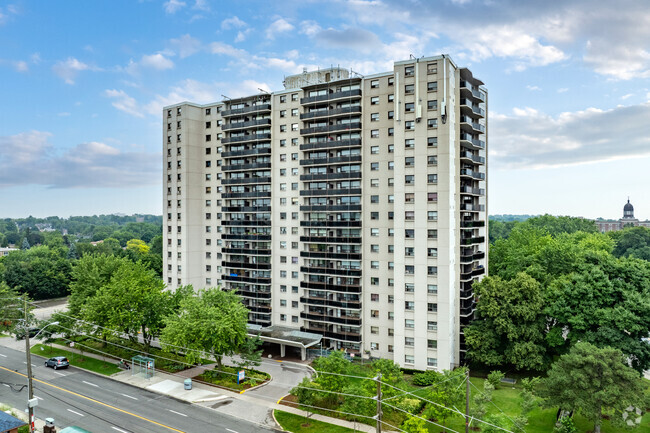
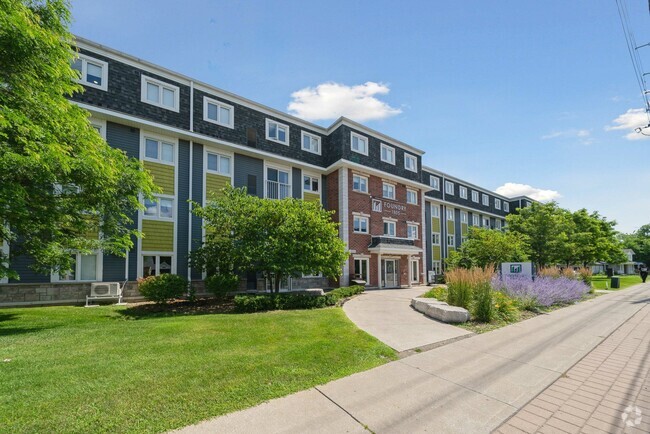
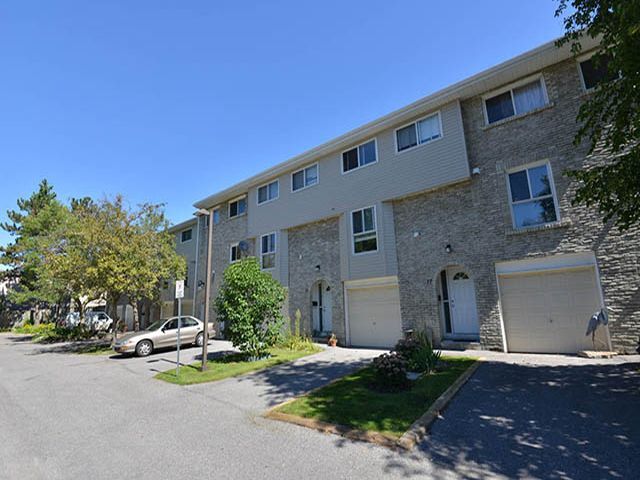
Responded To This Review