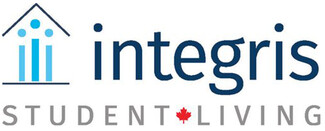
-
Monthly Rent
C$1,049 - C$1,184
-
Bedrooms
3 - 5 bd
-
Bathrooms
3 - 5 ba
-
Square Feet
--

Elevate your student experience by living at Foundry Simcoe. Our location is incredible, we're just steps away from Ontario Tech University, and Durham College. All of our luxurious suites come fully furnished, and fully equipped with stainless steel appliances, granite countertops, in suite washer and dryers, and so much more.
Pricing & Floor Plans
-
Unit Privateprice C$1,184square feetavailibility Sep 1
-
Unit Privateprice C$1,049square feetavailibility Sep 1
-
Unit Privateprice C$1,184square feetavailibility Sep 1
-
Unit Privateprice C$1,049square feetavailibility Sep 1
About Foundry Simcoe
Elevate your student experience by living at Foundry Simcoe. Our location is incredible, we're just steps away from Ontario Tech University, and Durham College. All of our luxurious suites come fully furnished, and fully equipped with stainless steel appliances, granite countertops, in suite washer and dryers, and so much more.
Foundry Simcoe is an apartment located in Oshawa, ON and the L1G 3Z2 Postal Code. This listing has rentals from C$1049
Unique Features
- 24-7 emergency line
- On-Site Maintenance
- Community Lounge
- In-Suite Cleaning
- Balcony View in Select Units
- Bright and Spacious Layouts
- Clubhouse Renovations Coming 2025
- Apartment and Townhouse Floor Plans
- High Speed Fibre Internet
- On-Site Parking
- En-Suite Bathrooms
- Fully-Furnished Units
- In-Suite Washer & Dryer
- Professional On-Site Management
- Across The Street From Campus
- Premier Finishes
Community Amenities
Furnished Units Available
Clubhouse
Controlled Access
Lounge
- Wi-Fi
- Controlled Access
- Maintenance on site
- Property Manager on Site
- Furnished Units Available
- Clubhouse
- Lounge
- Multi Use Room
- Walk-Up
Apartment Features
Washer/Dryer
Dishwasher
Washer/Dryer Hookup
Hardwood Floors
- Washer/Dryer
- Washer/Dryer Hookup
- Heating
- Cable Ready
- Tub/Shower
- Dishwasher
- Granite Countertops
- Stainless Steel Appliances
- Kitchen
- Microwave
- Oven
- Range
- Refrigerator
- Hardwood Floors
- Furnished
Fees and Policies
The fees below are based on community-supplied data and may exclude additional fees and utilities.
- Parking
-
Surface LotC$99/mo
Details
Utilities Included
-
Heat
-
Cable
Property Information
-
Built in 2016
-
100 units/3 stories
-
Furnished Units Available
- Wi-Fi
- Controlled Access
- Maintenance on site
- Property Manager on Site
- Furnished Units Available
- Clubhouse
- Lounge
- Multi Use Room
- Walk-Up
- 24-7 emergency line
- On-Site Maintenance
- Community Lounge
- In-Suite Cleaning
- Balcony View in Select Units
- Bright and Spacious Layouts
- Clubhouse Renovations Coming 2025
- Apartment and Townhouse Floor Plans
- High Speed Fibre Internet
- On-Site Parking
- En-Suite Bathrooms
- Fully-Furnished Units
- In-Suite Washer & Dryer
- Professional On-Site Management
- Across The Street From Campus
- Premier Finishes
- Washer/Dryer
- Washer/Dryer Hookup
- Heating
- Cable Ready
- Tub/Shower
- Dishwasher
- Granite Countertops
- Stainless Steel Appliances
- Kitchen
- Microwave
- Oven
- Range
- Refrigerator
- Hardwood Floors
- Furnished
| Monday | 10am - 6pm |
|---|---|
| Tuesday | 10am - 6pm |
| Wednesday | 10am - 6pm |
| Thursday | 10am - 6pm |
| Friday | 10am - 6pm |
| Saturday | 12pm - 4pm |
| Sunday | Closed |
| Colleges & Universities | Distance | ||
|---|---|---|---|
| Colleges & Universities | Distance | ||
| Walk: | 6 min | 0.5 km | |
| Drive: | 54 min | 63.6 km | |
| Drive: | 61 min | 70.5 km | |
| Drive: | 60 min | 70.8 km |
Transportation options available in Oshawa include Mccowan Rt Station - Westbound Platform, located 49.4 kilometers from Foundry Simcoe. Foundry Simcoe is near Billy Bishop Toronto City Airport, located 75.7 kilometers or 65 minutes away.
| Transit / Subway | Distance | ||
|---|---|---|---|
| Transit / Subway | Distance | ||
|
|
Drive: | 40 min | 49.4 km |
|
|
Drive: | 42 min | 50.1 km |
|
|
Drive: | 43 min | 51.0 km |
|
|
Drive: | 42 min | 52.2 km |
|
|
Drive: | 45 min | 53.3 km |
| Commuter Rail | Distance | ||
|---|---|---|---|
| Commuter Rail | Distance | ||
|
|
Drive: | 15 min | 10.6 km |
|
|
Drive: | 20 min | 15.6 km |
|
|
Drive: | 25 min | 29.2 km |
|
|
Drive: | 29 min | 33.6 km |
|
|
Drive: | 36 min | 41.6 km |
| Airports | Distance | ||
|---|---|---|---|
| Airports | Distance | ||
|
Billy Bishop Toronto City Airport
|
Drive: | 65 min | 75.7 km |
Time and distance from Foundry Simcoe.
| Shopping Centers | Distance | ||
|---|---|---|---|
| Shopping Centers | Distance | ||
| Walk: | 5 min | 0.4 km | |
| Drive: | 3 min | 1.9 km | |
| Drive: | 3 min | 2.0 km |
| Military Bases | Distance | ||
|---|---|---|---|
| Military Bases | Distance | ||
| Drive: | 121 min | 142.3 km |
Foundry Simcoe Photos
-
Foundry Simcoe
-
Bedroom
-
Bedroom
-
-
Common Area
-
-
Kitchen
-
Kitchen
-
Living Room
Models
-
3 Bed 3 Bath Apartment
-
5 Bed 5 Bath Townhouse
Nearby Apartments
Within 80.47 Kilometers of Foundry Simcoe
-
Foundry 1805
1805 Simcoe St N
Oshawa, ON L1G 4Y2
4-6 Br C$764-C$1,034 0.4 km
-
17Hundred
1700 Simcoe St N
Oshawa, ON L1G 4X9
3-5 Br C$850-C$1,150 0.6 km
-
The Quad at York Phase 1
95 The Pond Rd
North York, ON M3J 0L1
3-4 Br C$1,260-C$1,530 52.5 km
-
The Quad at York Phase 2
95 The Pond Rd
Toronto, ON M3J 0L1
3-4 Br C$1,549-C$1,599 52.6 km
-
Arcadian Students
306-316 Georgian Dr
Barrie, ON L4M 0K5
5 Br C$1,019 80.4 km
Foundry Simcoe has three to five bedrooms with rent ranges from C$1,049/mo. to C$1,184/mo.
Yes, to view the floor plan in person, please schedule a personal tour.
What Are Walk Score®, Transit Score®, and Bike Score® Ratings?
Walk Score® measures the walkability of any address. Transit Score® measures access to public transit. Bike Score® measures the bikeability of any address.
What is a Sound Score Rating?
A Sound Score Rating aggregates noise caused by vehicle traffic, airplane traffic and local sources
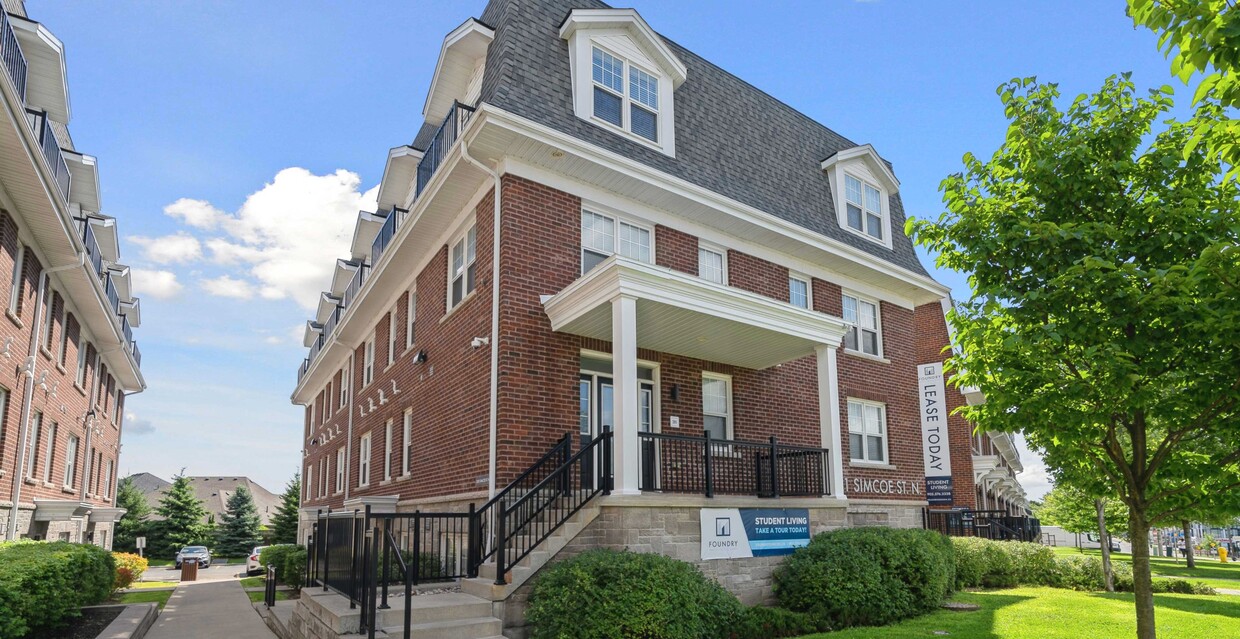
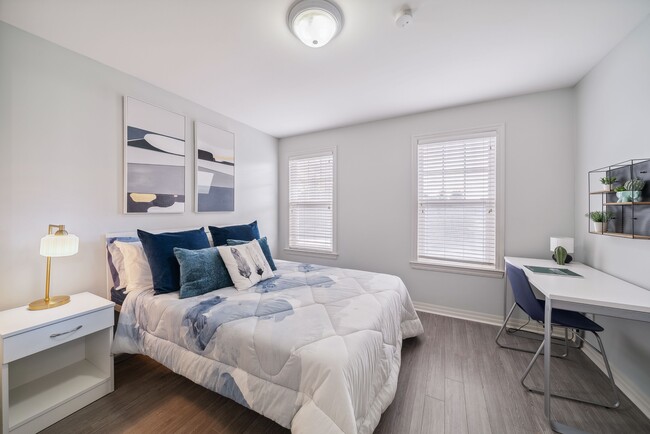

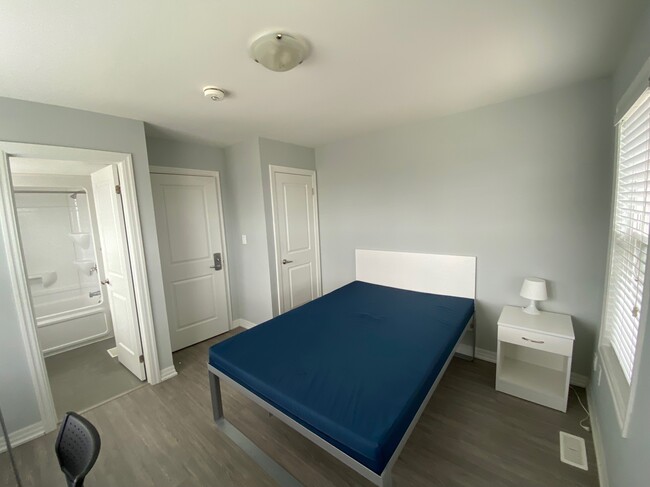
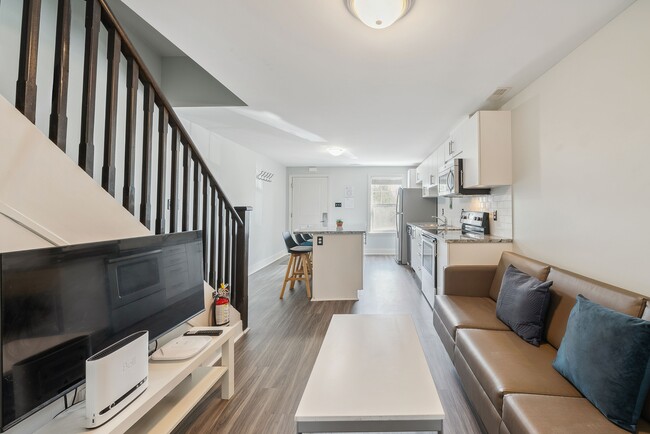
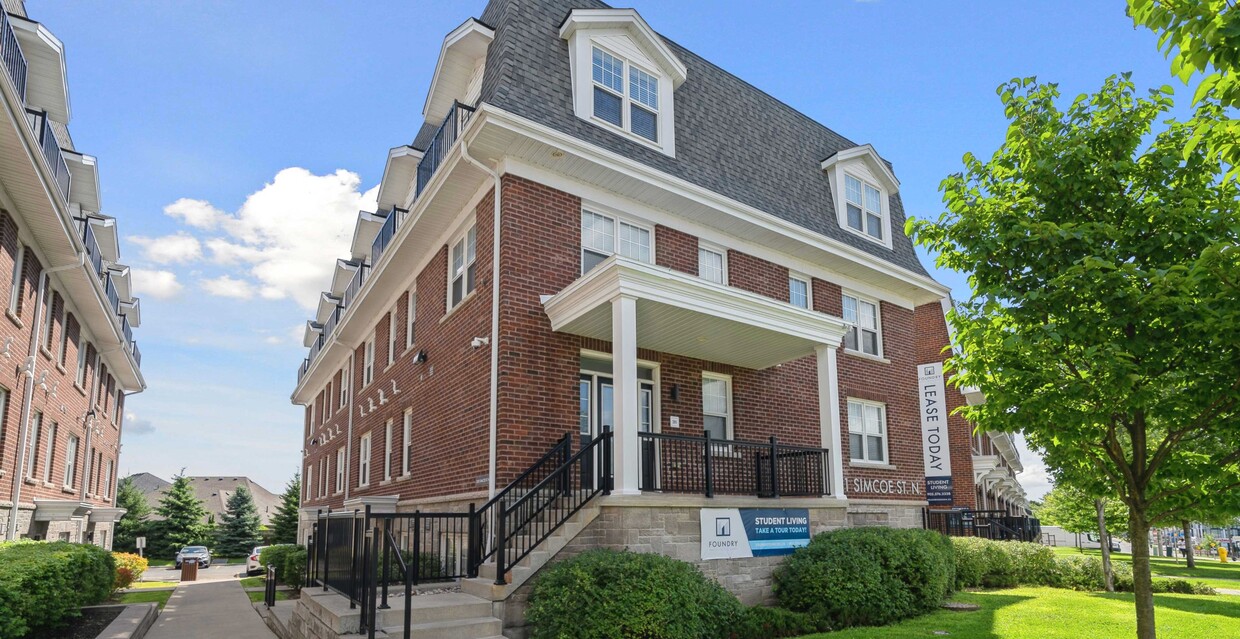
Responded To This Review