
-
Monthly Rent
C$2,049 - C$2,699
-
Bedrooms
1 - 3 bd
-
Bathrooms
1 - 1.5 ba
-
Square Feet
650 - 1,000 sq ft

Humbermede is a diverse and vibrant neighbourhood has a mixture of residential and commercial areas. The area is characterized by its numerous parks and green spaces. The most prominent park in the neighbourhood is the Humber Arboretum, which contains over 1,700 species of trees and plants, as well as walking trails, gardens, and ponds. Other parks in the area include Northwood Park, Pine Point Park, Hullmar Park, and Driftwood Park. In terms of transportation, Humbermede is well-connected to the rest of the city through several major highways, including the 400, 401, and 407. The neighbourhood also has several bus routes that provide access to other parts of Toronto. Humbermede is a welcoming and vibrant neighbourhood with a mix of cultures and ethnicities that offers residents a good quality of life and easy access to amenities and transportation.
Pricing & Floor Plans
About Parkridge Apartments
Humbermede is a diverse and vibrant neighbourhood has a mixture of residential and commercial areas. The area is characterized by its numerous parks and green spaces. The most prominent park in the neighbourhood is the Humber Arboretum, which contains over 1,700 species of trees and plants, as well as walking trails, gardens, and ponds. Other parks in the area include Northwood Park, Pine Point Park, Hullmar Park, and Driftwood Park. In terms of transportation, Humbermede is well-connected to the rest of the city through several major highways, including the 400, 401, and 407. The neighbourhood also has several bus routes that provide access to other parts of Toronto. Humbermede is a welcoming and vibrant neighbourhood with a mix of cultures and ethnicities that offers residents a good quality of life and easy access to amenities and transportation.
Parkridge Apartments is an apartment located in Toronto, ON and the M9M 2V5 Postal Code. This listing has rentals from C$2049
Unique Features
- Outdoor Parking
- Thermal Windows
- Electric Range
- On-Site Management
- Central Laundry Room
- Heat and Water included
- Security Cameras
Community Amenities
Instalaciones de lavandería
Ascensor
Parque infantil
Acceso controlado
- Instalaciones de lavandería
- Acceso controlado
- Guardería
- Mantenimiento en el lugar
- Property manager en el lugar
- Vigilancia por vídeo
- Acceso las 24 horas
- Programa de seguro para inquilinos
- Servicios en línea
- Transporte público
- Entrada con llavero electrónico
- Ascensor
- Tolva de residuos
- Parque infantil
- Patio
Apartment Features
Acceso a Internet de alta velocidad
Suelos de madera maciza
Nevera
Bañera/Ducha
- Acceso a Internet de alta velocidad
- Calefacción
- Preinstalación de cables
- Bañera/Ducha
- Intercomunicador
- Cocina
- Horno
- Fogón
- Nevera
- Congelador
- Suelos de madera maciza
- Suelos de baldosas
- Suelos de vinilo
- Armario de ropa blanca
- Ventanas de doble panel
- Dormitorios grandes
- Balcón
Fees and Policies
The fees below are based on community-supplied data and may exclude additional fees and utilities.
- Dogs Allowed
-
No fees required
- Cats Allowed
-
No fees required
- Parking
-
Surface LotC$80/mo1 Max, Assigned Parking
Details
Utilities Included
-
Gas
-
Water
-
Heat
-
Trash Removal
-
Sewer
Lease Options
-
12 months
Property Information
-
Built in 1966
-
200 units/4 stories
- Instalaciones de lavandería
- Acceso controlado
- Guardería
- Mantenimiento en el lugar
- Property manager en el lugar
- Vigilancia por vídeo
- Acceso las 24 horas
- Programa de seguro para inquilinos
- Servicios en línea
- Transporte público
- Entrada con llavero electrónico
- Ascensor
- Tolva de residuos
- Patio
- Parque infantil
- Outdoor Parking
- Thermal Windows
- Electric Range
- On-Site Management
- Central Laundry Room
- Heat and Water included
- Security Cameras
- Acceso a Internet de alta velocidad
- Calefacción
- Preinstalación de cables
- Bañera/Ducha
- Intercomunicador
- Cocina
- Horno
- Fogón
- Nevera
- Congelador
- Suelos de madera maciza
- Suelos de baldosas
- Suelos de vinilo
- Armario de ropa blanca
- Ventanas de doble panel
- Dormitorios grandes
- Balcón
| Monday | By Appointment |
|---|---|
| Tuesday | By Appointment |
| Wednesday | By Appointment |
| Thursday | By Appointment |
| Friday | By Appointment |
| Saturday | By Appointment |
| Sunday | By Appointment |
Serving up equal portions of charm and sophistication, Toronto’s tree-filled neighbourhoods give way to quaint shops and restaurants in historic buildings, some of the tallest skyscrapers in Canada, and a dazzling waterfront lined with yacht clubs and sandy beaches.
During the summer, residents enjoy cycling the Waterfront Bike Trail or spending lazy afternoons at Balmy Beach Park. Commuting in the city is a breeze, even on the coldest days of winter, thanks to Toronto’s system of underground walkways known as the PATH. The path covers more than 30 kilometers and leads to shops, restaurants, six subway stations, and a variety of attractions.
You’ll have a wide selection of beautiful neighbourhoods to choose from as you look for your Toronto rental. If you want a busy neighbourhood filled with condos and corner cafes, Liberty Village might be the ideal location.
Learn more about living in Toronto| Colleges & Universities | Distance | ||
|---|---|---|---|
| Colleges & Universities | Distance | ||
| Drive: | 11 min | 6.6 km | |
| Drive: | 11 min | 7.5 km | |
| Drive: | 22 min | 19.7 km | |
| Drive: | 26 min | 21.4 km |
Transportation options available in Toronto include Finch West Station - Northbound Platform, located 5.7 kilometers from Parkridge Apartments. Parkridge Apartments is near Toronto Pearson International, located 18.5 kilometers or 24 minutes away, and Billy Bishop Toronto City Airport, located 22.8 kilometers or 32 minutes away.
| Transit / Subway | Distance | ||
|---|---|---|---|
| Transit / Subway | Distance | ||
|
|
Drive: | 9 min | 5.7 km |
|
|
Drive: | 9 min | 5.9 km |
|
|
Drive: | 9 min | 5.9 km |
|
|
Drive: | 10 min | 6.3 km |
|
|
Drive: | 10 min | 6.3 km |
| Commuter Rail | Distance | ||
|---|---|---|---|
| Commuter Rail | Distance | ||
|
|
Drive: | 8 min | 6.0 km |
|
|
Drive: | 9 min | 6.5 km |
|
|
Drive: | 12 min | 8.2 km |
|
|
Drive: | 13 min | 11.5 km |
|
|
Drive: | 17 min | 14.6 km |
| Airports | Distance | ||
|---|---|---|---|
| Airports | Distance | ||
|
Toronto Pearson International
|
Drive: | 24 min | 18.5 km |
|
Billy Bishop Toronto City Airport
|
Drive: | 32 min | 22.8 km |
Time and distance from Parkridge Apartments.
| Shopping Centers | Distance | ||
|---|---|---|---|
| Shopping Centers | Distance | ||
| Walk: | 6 min | 0.5 km | |
| Walk: | 9 min | 0.8 km | |
| Walk: | 11 min | 1.0 km |
| Military Bases | Distance | ||
|---|---|---|---|
| Military Bases | Distance | ||
| Drive: | 80 min | 87.1 km |
Parkridge Apartments Photos
-
Parkridge Apartments
-
2BR, 1BA
-
2BR, 1BA - Living Room
-
-
2BR, 1BA - Kitchen
-
2BR, 1BA - Living Room
-
2BR, 1BA - Primary Bedroom
-
2BR, 1BA - Bedroom
-
2BR, 1BA - Bathroom
Nearby Apartments
Within 80.47 Kilometers of Parkridge Apartments
-
2960 Don Mills Rd
Toronto, ON M2J 3B8
1 Br C$1,999 15.7 km
-
21 Welsford Gdns
Toronto, ON M3A 2P6
1-2 Br C$2,099-C$3,307 18.2 km
-
1051-1061 Seneca Av
Mississauga, ON L5G 3X7
1-2 Br C$1,999-C$2,399 20.2 km
-
3875 Sheppard Ave
Toronto, ON M1T 3L5
2 Br C$2,499 20.6 km
-
30 Gilder Dr
Toronto, ON M1K 4P6
1-2 Br C$2,099-C$2,449 22.9 km
-
3201 Lawrence Ave E
Toronto, ON M1H 1A3
1 Br C$2,199 24.2 km
Parkridge Apartments has one to three bedrooms with rent ranges from C$2,049/mo. to C$2,699/mo.
You can take a virtual tour of Parkridge Apartments on Apartments.com.
What Are Walk Score®, Transit Score®, and Bike Score® Ratings?
Walk Score® measures the walkability of any address. Transit Score® measures access to public transit. Bike Score® measures the bikeability of any address.
What is a Sound Score Rating?
A Sound Score Rating aggregates noise caused by vehicle traffic, airplane traffic and local sources
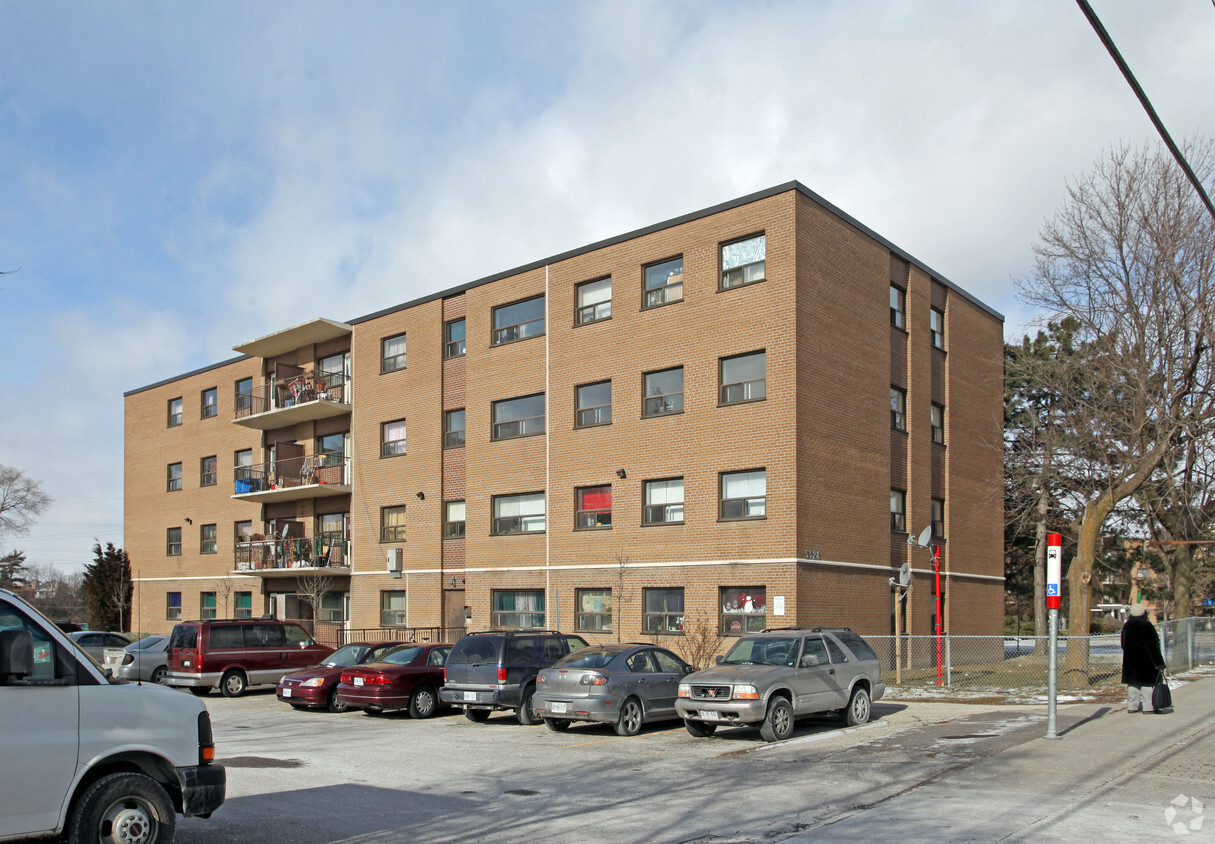
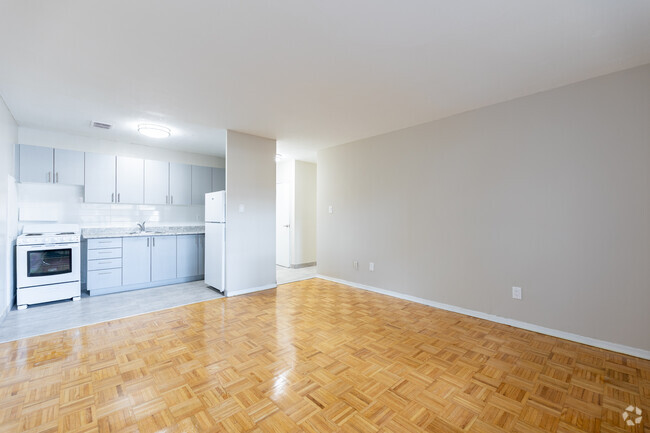
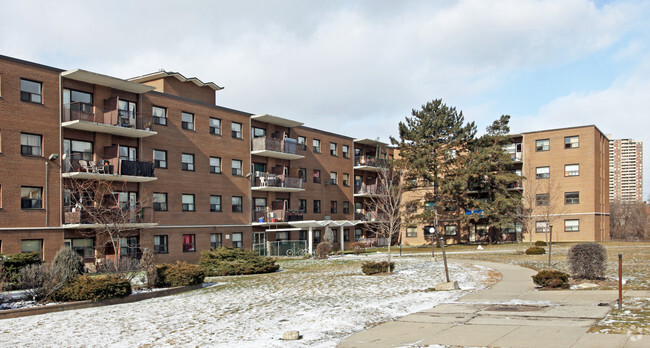
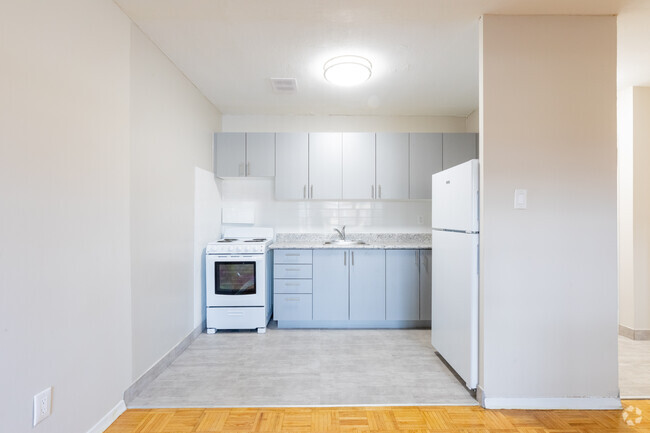

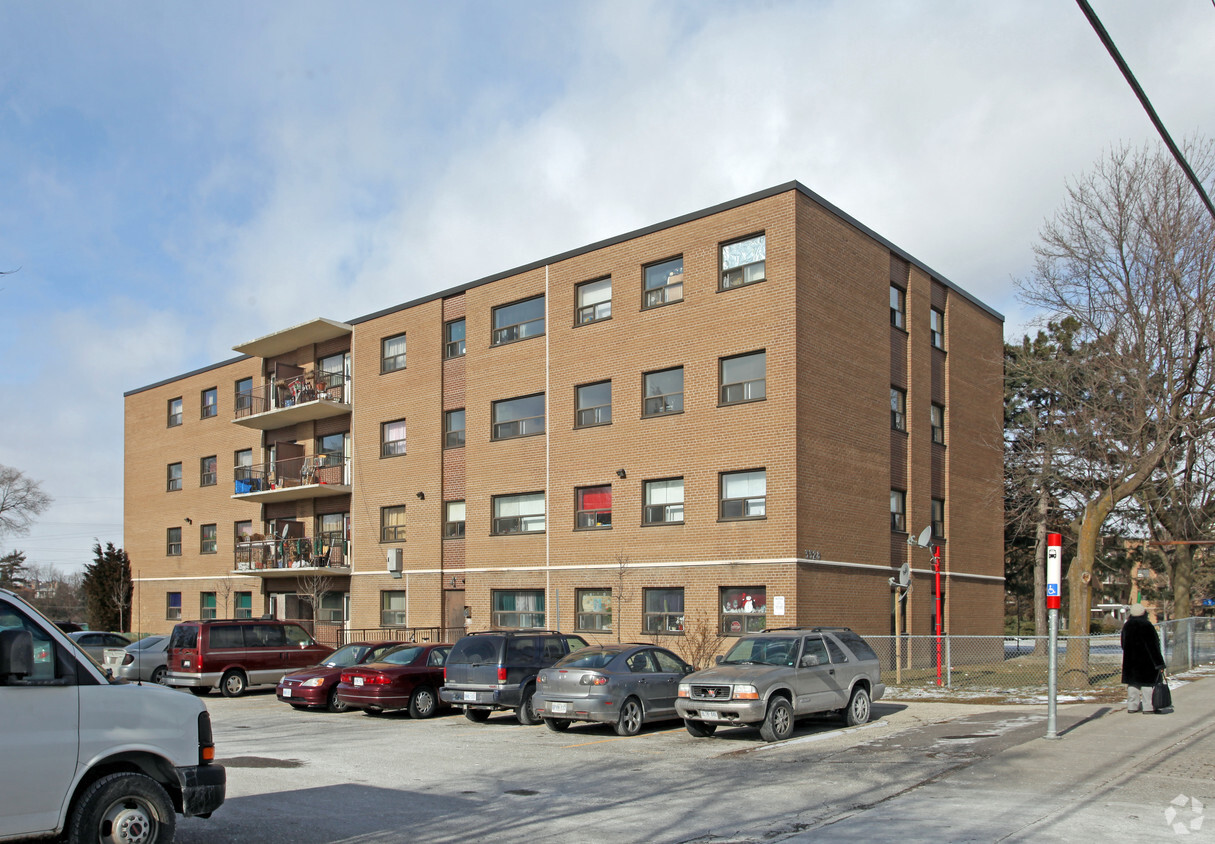
Responded To This Review