Tamarack Woods Townhouses
177 Bayview Dr,
Barrie,
ON
L4N 4Y6
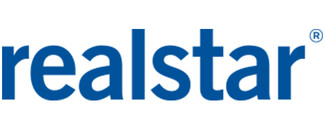
-
Monthly Rent
C$2,450 - C$2,650
-
Bedrooms
3 bd
-
Bathrooms
1 ba
-
Square Feet
1,500 - 1,650 sq ft

Realstar's Tamarack Woods is a family-friendly community of town-homes conveniently located steps to the Allendale Recreation Centre and near local parks and shopping centres with easy access to Highway 400. Allandale Heights Public School, and Innisdale High School are within walking distance making this the perfect location for families with children of all ages. These spacious townhouses feature large windows for lots of natural light with window coverings included, private backyards, and in-suite laundry. Select homes are revitalized with modern finishes, including open-concept layouts, updated kitchens with stainless steel kitchen appliances and designer cabinetry. As an added benefit there are finished basements with an additional bathroom in select homes. There is a tennis/basketball court as well as a children's playground on-site. The 24-hour on-site management hosts numerous events throughout the year, which fosters a strong sense of community.
Pricing & Floor Plans
-
Unit 0102price C$2,450square feet 1,500availibility Now
-
Unit 0053price C$2,650square feet 1,650availibility Now
-
Unit 0102price C$2,450square feet 1,500availibility Now
-
Unit 0053price C$2,650square feet 1,650availibility Now
About Tamarack Woods Townhouses
Realstar's Tamarack Woods is a family-friendly community of town-homes conveniently located steps to the Allendale Recreation Centre and near local parks and shopping centres with easy access to Highway 400. Allandale Heights Public School, and Innisdale High School are within walking distance making this the perfect location for families with children of all ages. These spacious townhouses feature large windows for lots of natural light with window coverings included, private backyards, and in-suite laundry. Select homes are revitalized with modern finishes, including open-concept layouts, updated kitchens with stainless steel kitchen appliances and designer cabinetry. As an added benefit there are finished basements with an additional bathroom in select homes. There is a tennis/basketball court as well as a children's playground on-site. The 24-hour on-site management hosts numerous events throughout the year, which fosters a strong sense of community.
Tamarack Woods Townhouses is an apartment located in Barrie, ON and the L4N 4Y6 Postal Code. This listing has rentals from C$2450
Unique Features
- Kitchen island or breakfast bar*
- In-suite laundry
- In-suite Storage
- Finished basement
- Stove
- Open concept layout*
- Surface and visitor parking
- Major Renovation Including Refinished Kitchen, Bat
- Over-the-Range Microwave*
- Private Garage*
- Resident events
- Walk-in shower*
- Private backyard
- Spacious three and four bedroom townhomes
- Designer cabinetry*
- Dishwasher*
Contact
Community Amenities
Playground
Gated
24 Hour Access
Property Manager on Site
- Property Manager on Site
- 24 Hour Access
- Walk-Up
- Playground
- Tennis Court
- Gated
- Waterfront
Apartment Features
Washer/Dryer
Dishwasher
Microwave
Refrigerator
- Washer/Dryer
- Dishwasher
- Kitchen
- Microwave
- Range
- Refrigerator
- Basement
- Window Coverings
Fees and Policies
The fees below are based on community-supplied data and may exclude additional fees and utilities.
- One-Time Move-In Fees
-
Administrative FeeC$0
-
Application FeeC$0
- Parking
-
Other--
Details
Lease Options
-
12
Property Information
-
Built in 1980
-
200 units/2 stories
- Property Manager on Site
- 24 Hour Access
- Walk-Up
- Gated
- Waterfront
- Playground
- Tennis Court
- Kitchen island or breakfast bar*
- In-suite laundry
- In-suite Storage
- Finished basement
- Stove
- Open concept layout*
- Surface and visitor parking
- Major Renovation Including Refinished Kitchen, Bat
- Over-the-Range Microwave*
- Private Garage*
- Resident events
- Walk-in shower*
- Private backyard
- Spacious three and four bedroom townhomes
- Designer cabinetry*
- Dishwasher*
- Washer/Dryer
- Dishwasher
- Kitchen
- Microwave
- Range
- Refrigerator
- Basement
- Window Coverings
| Monday | 8am - 5pm |
|---|---|
| Tuesday | 8am - 5pm |
| Wednesday | 8am - 5pm |
| Thursday | 8am - 5pm |
| Friday | 8am - 5pm |
| Saturday | 12pm - 4pm |
| Sunday | 12pm - 4pm |
You May Also Like
Tamarack Woods Townhouses has three bedrooms available with rent ranges from C$2,450/mo. to C$2,650/mo.
Yes, to view the floor plan in person, please schedule a personal tour.
Similar Rentals Nearby
What Are Walk Score®, Transit Score®, and Bike Score® Ratings?
Walk Score® measures the walkability of any address. Transit Score® measures access to public transit. Bike Score® measures the bikeability of any address.
What is a Sound Score Rating?
A Sound Score Rating aggregates noise caused by vehicle traffic, airplane traffic and local sources
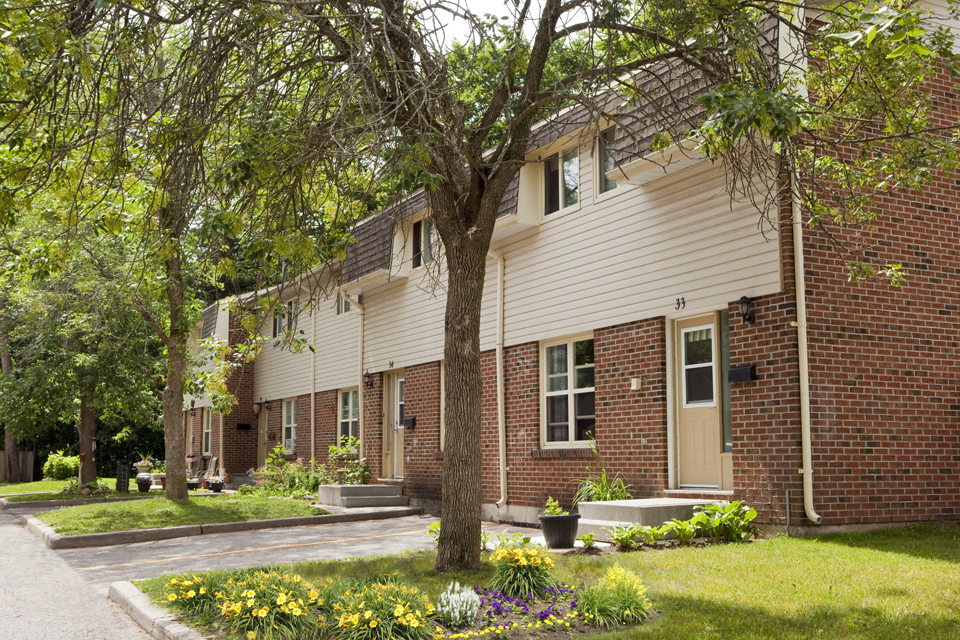
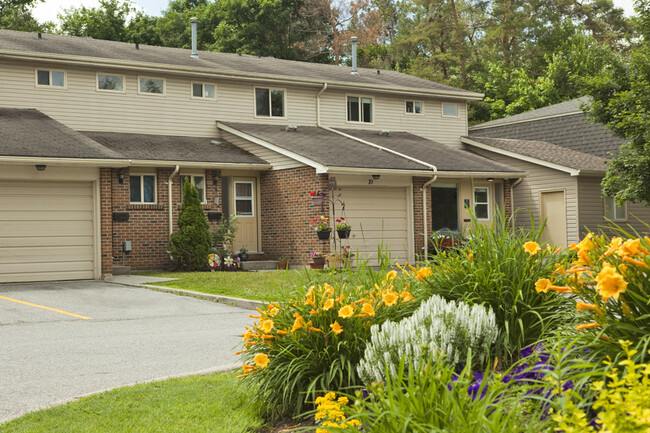



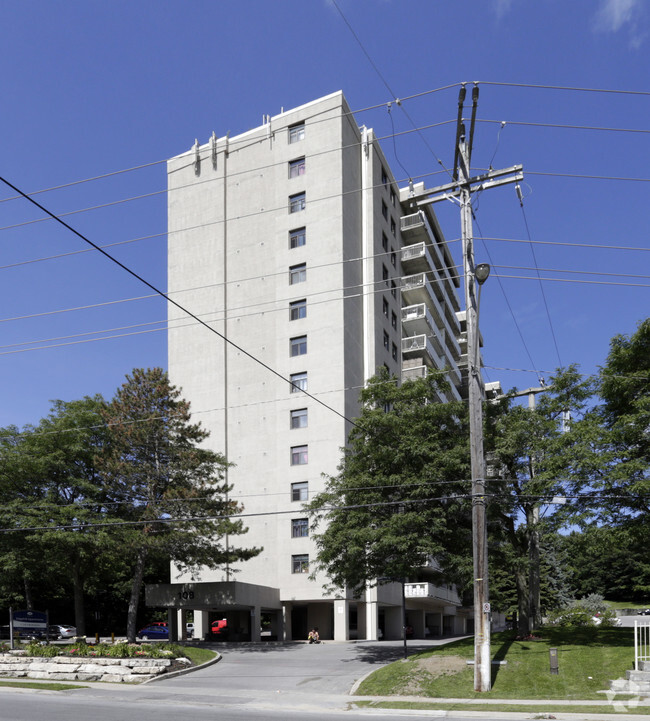
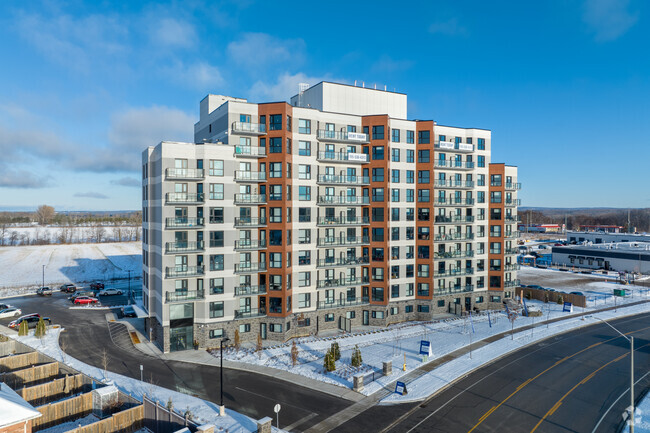
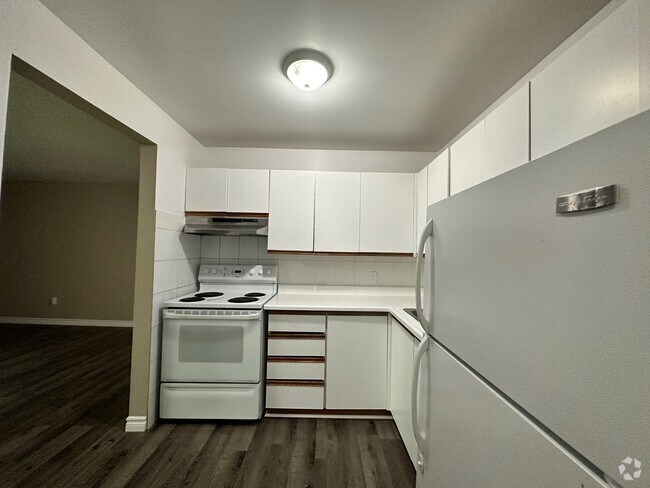
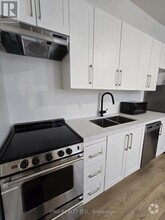
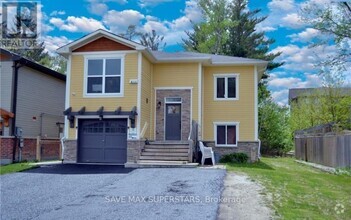
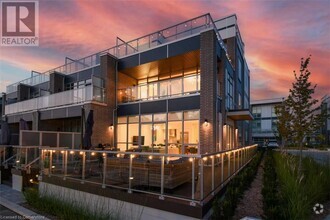
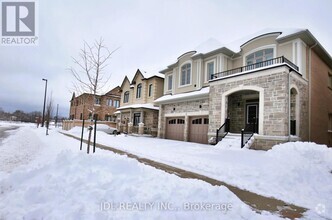
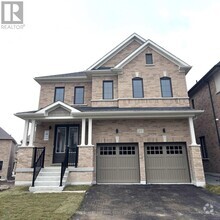
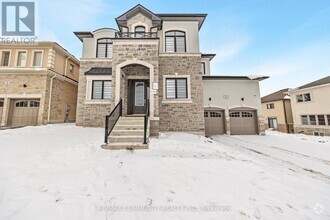
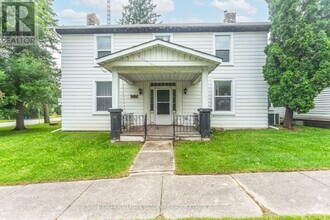
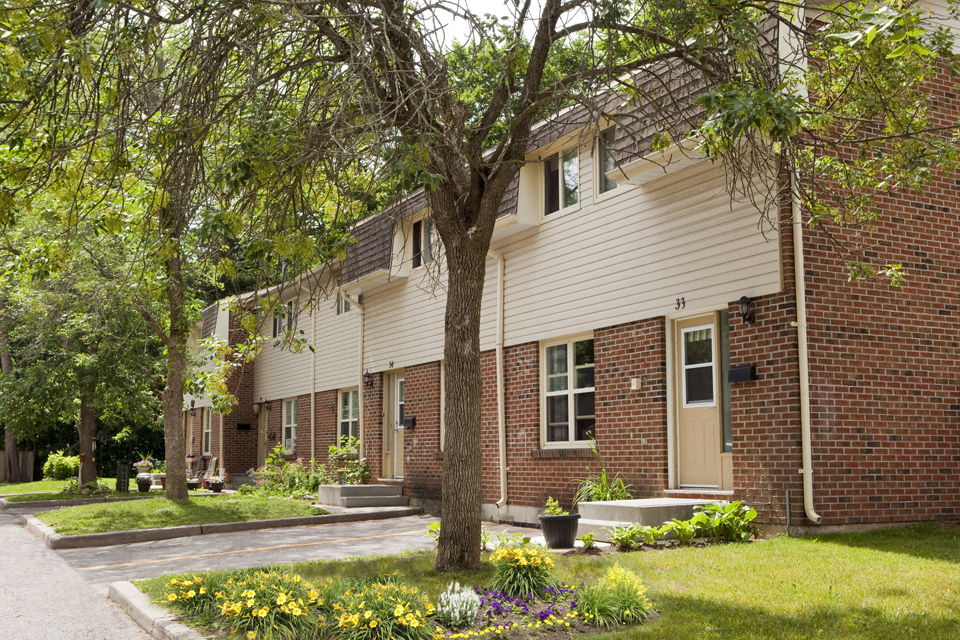
Responded To This Review