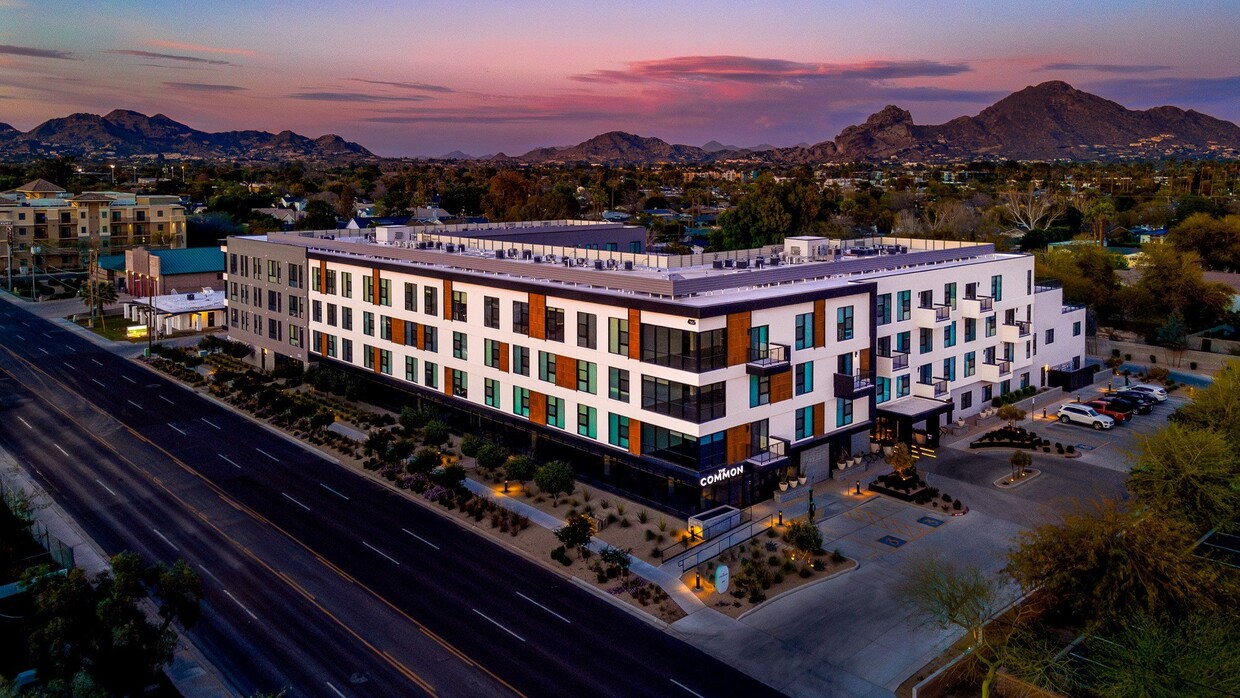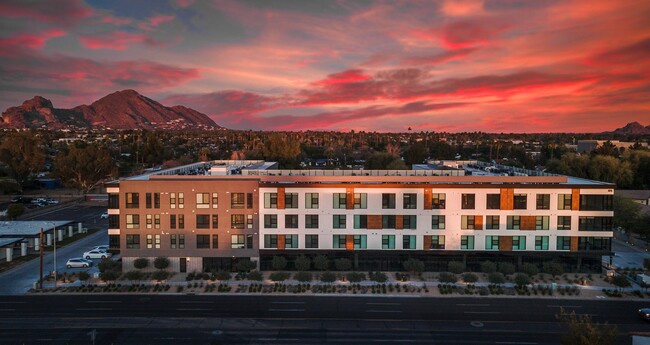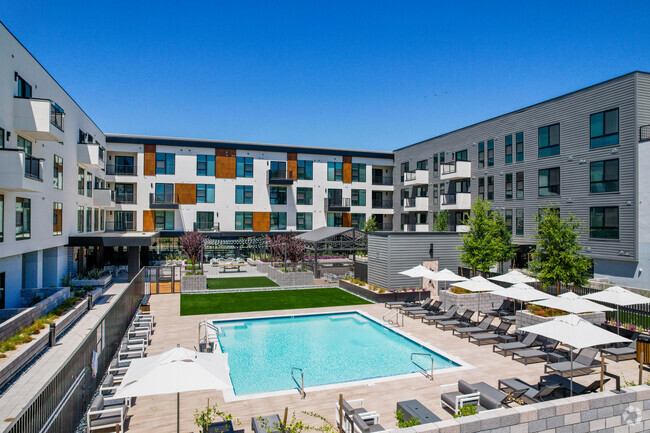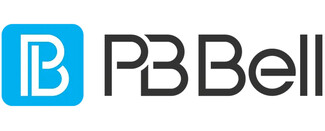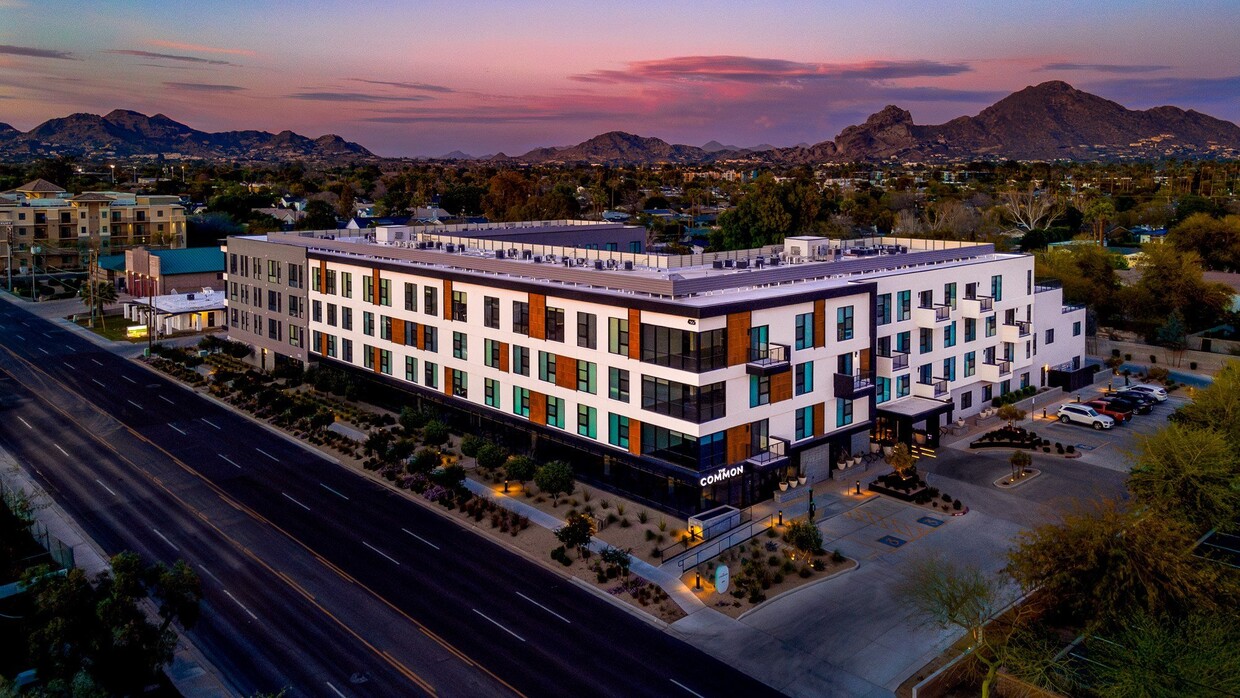-
Alquiler mensual
$1,550 - $3,660
-
Habitaciones
Estudio - 2 habitaciones
-
Baños
1 - 2 baños
-
Pies cuadrados
510 - 1,446 pies²
Precios y modelos
-
Unidad 2036price Llamar por preciosquare feet 688availibility Ahora
-
Unidad 2014price $1,550square feet 688availibility 5-jul
-
Unidad 2022price $1,599square feet 510availibility Ahora
-
Unidad 3021price $1,831square feet 510availibility Ahora
-
Unidad 1038price $1,780square feet 663availibility Ahora
-
Unidad 2011price $1,650square feet 695availibility Ahora
-
Unidad 2009price $1,732square feet 695availibility Ahora
-
Unidad 4011price $1,999square feet 695availibility Ahora
-
Unidad 2039price $1,940square feet 784availibility Ahora
-
Unidad 1046price $1,719square feet 784availibility 30-abr
-
Unidad 3027price $1,960square feet 784availibility 12-jun
-
Unidad 4029price $2,325square feet 909availibility 8-may
-
Unidad 2016price $3,600square feet 1,446availibility Ahora
-
Unidad 3016price $3,610square feet 1,446availibility 30-abr
-
Unidad 4034price $3,660square feet 1,446availibility 6-jun
-
Unidad 2010price $2,690square feet 1,123availibility 19-abr
-
Unidad 2025price $2,640square feet 1,123availibility 26-may
-
Unidad 2036price Llamar por preciosquare feet 688availibility Ahora
-
Unidad 2014price $1,550square feet 688availibility 5-jul
-
Unidad 2022price $1,599square feet 510availibility Ahora
-
Unidad 3021price $1,831square feet 510availibility Ahora
-
Unidad 1038price $1,780square feet 663availibility Ahora
-
Unidad 2011price $1,650square feet 695availibility Ahora
-
Unidad 2009price $1,732square feet 695availibility Ahora
-
Unidad 4011price $1,999square feet 695availibility Ahora
-
Unidad 2039price $1,940square feet 784availibility Ahora
-
Unidad 1046price $1,719square feet 784availibility 30-abr
-
Unidad 3027price $1,960square feet 784availibility 12-jun
-
Unidad 4029price $2,325square feet 909availibility 8-may
-
Unidad 2016price $3,600square feet 1,446availibility Ahora
-
Unidad 3016price $3,610square feet 1,446availibility 30-abr
-
Unidad 4034price $3,660square feet 1,446availibility 6-jun
-
Unidad 2010price $2,690square feet 1,123availibility 19-abr
-
Unidad 2025price $2,640square feet 1,123availibility 26-may
Selecciona una unidad para ver el precio y la disponibilidad
Acerca de The Common
Experience an elevated lifestyle at The Common, where the extraordinary becomes the everyday. Boasting exceptional features and contemporary finishes, our apartments in Arcadia, AZ, redefine the art of coming home. With a coveted location just under 15 minutes from Downtown Phoenix, it's not just a place to live, but a seamless integration of work, play, and elevated living. Move in today and discover a life of unparalleled comfort and style.
The Common se encuentra en Maricopa County en el código postal 85018. Esta área está atendida por la zona de asistencia del Creighton Elementary District.
Características únicas
- 24-Hour On Call Maintenance
- 360 Degree Views*
- Energy Star Stainless Steel Appliance Package
- Parcel Pending Package Lockers
- Proudly Managed by P.B. Bell
- Valet Trash
- Ceiling Fans in Living Areas & Bedrooms
- Contemporary Fixtures and Lighting Packages
- Electric Vehicle Charging Stations
- Energy Star & NGBS Certification
- Expansive 10-Foot Ceilings*
- Floor to Ceiling Windows*
- Full Sized Washers & Dryers
- Lighted Bathroom Mirror
- Studio, 1 & 2 Bedroom Apartments
- Wood Inspired Plank Flooring
- 24-Hour Fitness Center
- Energy-Efficient, Dual-Pane Windows
- Extra Storage Available For Rent
- Full Height Built-In Pantry*
- Hosted Resident Events
- Private Underground Parking
- Smoke-Free Community
- Developed by Phoenix Rising Investments
- Elevator Access
- Gated Community with Controlled Access
- Pet Friendly Community with Pet Spa
- Private Main Bedrooms with En Suite Bathroom
- Private Patio or Balcony*
- Walk-In Closets with Built-In Shelving & Storage*
Comodidades de la comunidad
Pool
Fitness Center
Furnished Units Available
Elevator
Clubhouse
Controlled Access
Recycling
Grill
Servicios de la propiedad
- Package Service
- Community-Wide WiFi
- Wi-Fi
- Controlled Access
- Maintenance on site
- Property Manager on Site
- Furnished Units Available
- Trash Pickup - Door to Door
- Recycling
- Renters Insurance Program
- Online Services
- Planned Social Activities
- Pet Washing Station
- Carga de vehículos eléctricos
- Key Fob Entry
Complejo compartido
- Elevator
- Clubhouse
Actividad física y recreación
- Fitness Center
- Spa
- Pool
Características en exteriores
- Gated
- Courtyard
- Grill
Características del apartamento
Washer/Dryer
Air Conditioning
Dishwasher
Hardwood Floors
Walk-In Closets
Granite Countertops
Microwave
Refrigerator
Puntos destacados
- Wi-Fi
- Washer/Dryer
- Air Conditioning
- Heating
- Ceiling Fans
- Smoke Free
Características y electrodomésticos de la cocina
- Dishwasher
- Disposal
- Ice Maker
- Granite Countertops
- Stainless Steel Appliances
- Pantry
- Kitchen
- Microwave
- Oven
- Range
- Refrigerator
- Freezer
Detalles del modelo
- Hardwood Floors
- Carpet
- Vinyl Flooring
- High Ceilings
- Views
- Walk-In Closets
- Floor to Ceiling Windows
- Balcony
- Patio
Tarifas y políticas
Las siguientes cuotas se basan en información proporcionada por la comunidad y es posible que no incluyan cuotas adicionales o servicios básicos.
- Cuotas de mudanza únicas
-
Cargo por administración$150
-
Cuota de postulación$50
- Perros Se admiten
-
Alquiler mensual de mascotas$35
-
Cuota única$250
-
Déposito de mascota$250
-
Límite de mascotas2
-
Restricciones:Dogs & cats allowed. No size or weight limit. Pet deposit and fees apply. Breed restrictions apply.
-
Comentarios:We utilize a pet screening company to screen household pets, validate reasonable accommodation requests for assistance animals and confirm every resident understands our pet policies. All future residents and renewing residents must create a PetS...
- Gatos Se admiten
-
Alquiler mensual de mascotas$35
-
Cuota única$250
-
Déposito de mascota$250
-
Límite de mascotas2
-
Restricciones:Dogs & cats allowed. No size or weight limit. Pet deposit and fees apply. Breed restrictions apply.
-
Comentarios:We utilize a pet screening company to screen household pets, validate reasonable accommodation requests for assistance animals and confirm every resident understands our pet policies. All future residents and renewing residents must create a PetS...
- Aparcamiento
-
CubiertoUnderground parking--Estacionamiento asignado
-
Otros--
Detalles
Opciones del contrato
-
3, 4, 5, 6, 7, 8, 9, 10, 11, 12
Información de la propiedad
-
Incorporado 2022
-
130 unidades/4 plantas
-
Unidades amuebladas disponibles
- Package Service
- Community-Wide WiFi
- Wi-Fi
- Controlled Access
- Maintenance on site
- Property Manager on Site
- Furnished Units Available
- Trash Pickup - Door to Door
- Recycling
- Renters Insurance Program
- Online Services
- Planned Social Activities
- Pet Washing Station
- Carga de vehículos eléctricos
- Key Fob Entry
- Elevator
- Clubhouse
- Gated
- Courtyard
- Grill
- Fitness Center
- Spa
- Pool
- 24-Hour On Call Maintenance
- 360 Degree Views*
- Energy Star Stainless Steel Appliance Package
- Parcel Pending Package Lockers
- Proudly Managed by P.B. Bell
- Valet Trash
- Ceiling Fans in Living Areas & Bedrooms
- Contemporary Fixtures and Lighting Packages
- Electric Vehicle Charging Stations
- Energy Star & NGBS Certification
- Expansive 10-Foot Ceilings*
- Floor to Ceiling Windows*
- Full Sized Washers & Dryers
- Lighted Bathroom Mirror
- Studio, 1 & 2 Bedroom Apartments
- Wood Inspired Plank Flooring
- 24-Hour Fitness Center
- Energy-Efficient, Dual-Pane Windows
- Extra Storage Available For Rent
- Full Height Built-In Pantry*
- Hosted Resident Events
- Private Underground Parking
- Smoke-Free Community
- Developed by Phoenix Rising Investments
- Elevator Access
- Gated Community with Controlled Access
- Pet Friendly Community with Pet Spa
- Private Main Bedrooms with En Suite Bathroom
- Private Patio or Balcony*
- Walk-In Closets with Built-In Shelving & Storage*
- Wi-Fi
- Washer/Dryer
- Air Conditioning
- Heating
- Ceiling Fans
- Smoke Free
- Dishwasher
- Disposal
- Ice Maker
- Granite Countertops
- Stainless Steel Appliances
- Pantry
- Kitchen
- Microwave
- Oven
- Range
- Refrigerator
- Freezer
- Hardwood Floors
- Carpet
- Vinyl Flooring
- High Ceilings
- Views
- Walk-In Closets
- Floor to Ceiling Windows
- Balcony
- Patio
| Lunes | 9am - 6pm |
|---|---|
| Martes | 9am - 6pm |
| Miércoles | 9am - 6pm |
| Jueves | 9am - 6pm |
| Viernes | 9am - 6pm |
| Sábado | 10am - 5pm |
| Domingo | 10am - 5pm |
With its lush, garden-like landscaping and premier shopping centers, Biltmore is considered by many to be one of Phoenix’s most acclaimed residential communities. The neighborhood is home to the Arizona Biltmore Hotel, a resort with incredible golfing and innovative culinary restaurants, surrounded by the city’s most upscale homes.
Biltmore is at the heart of the Financial District – so you bet there will be modern office spaces, high-rise apartments, and luxury boutiques everywhere you turn. Biltmore Fashion Park is located at the intersection of 24th Street and Camelback Road. This open-air shopping plaza features brands like Ralph Lauren, Stuart Weitzman, and Jonathan Adler among numerous white-glove service restaurants.
Adjacent to the mall is the Camby Hotel’s award-winning restaurant Artizen – which is run by Chef Dushryant Singh, a “Best Upcoming Chef” nominee by Arizona Culinary Hall of Fame.
Obtén más información sobre la vida en Biltmore| Institutos y Universidades | Distancia de | ||
|---|---|---|---|
| Institutos y Universidades | Dist. | ||
| En coche: | 8 minutos | 4.3 mi | |
| En coche: | 11 minutos | 5.2 mi | |
| En coche: | 10 minutos | 6.2 mi | |
| En coche: | 11 minutos | 6.4 mi |
 La Calificación de GreatSchools ayuda a los padres a comparar las escuelas dentro de un Estado basado en una variedad de indicadores de calidad y proporciona una imagen útil de la eficacia con la que cada escuela sirve a todos sus estudiantes. Las calificaciones están en una escala de 1 (por debajo del promedio) a 10 (encima del promedio) y puede incluir los puntajes de prueba, preparación universitaria, progreso académico, cursos avanzados, equidad, disciplina y datos de asistencia. Nosotros también recomendamos a los padres visitar las escuelas, considerar otra información sobre el desempeño y los programas escolares, y tener en cuenta las necesidades de la familia como parte del proceso de selección de la escuela.
La Calificación de GreatSchools ayuda a los padres a comparar las escuelas dentro de un Estado basado en una variedad de indicadores de calidad y proporciona una imagen útil de la eficacia con la que cada escuela sirve a todos sus estudiantes. Las calificaciones están en una escala de 1 (por debajo del promedio) a 10 (encima del promedio) y puede incluir los puntajes de prueba, preparación universitaria, progreso académico, cursos avanzados, equidad, disciplina y datos de asistencia. Nosotros también recomendamos a los padres visitar las escuelas, considerar otra información sobre el desempeño y los programas escolares, y tener en cuenta las necesidades de la familia como parte del proceso de selección de la escuela.
Ver la metodología de calificación de GreatSchools
Las opciones de transporte disponibles en Phoenix incluyen Indian School/Central Ave, a 4.0 millas de The Common. The Common está cerca de Phoenix Sky Harbor International, a 7.3 millas o 13 minutos de distancia, y de Phoenix-Mesa Gateway, a 32.1 millas o 45 minutos de distancia.
| Tránsito / metro | Distancia de | ||
|---|---|---|---|
| Tránsito / metro | Dist. | ||
|
|
En coche: | 8 minutos | 4.0 mi |
|
|
En coche: | 7 minutos | 4.2 mi |
|
|
En coche: | 9 minutos | 4.2 mi |
|
|
En coche: | 9 minutos | 4.3 mi |
|
|
En coche: | 7 minutos | 4.3 mi |
| Tren suburbano | Distancia de | ||
|---|---|---|---|
| Tren suburbano | Dist. | ||
|
|
En coche: | 46 minutos | 33.5 mi |
| Aeropuertos | Distancia de | ||
|---|---|---|---|
| Aeropuertos | Dist. | ||
|
Phoenix Sky Harbor International
|
En coche: | 13 minutos | 7.3 mi |
|
Phoenix-Mesa Gateway
|
En coche: | 45 minutos | 32.1 mi |
Tiempo y distancia desde The Common.
| Centros comerciales | Distancia de | ||
|---|---|---|---|
| Centros comerciales | Dist. | ||
| A pie: | 3 minutos | 0.2 mi | |
| A pie: | 6 minutos | 0.3 mi | |
| A pie: | 7 minutos | 0.4 mi |
| Parques y recreación | Distancia de | ||
|---|---|---|---|
| Parques y recreación | Dist. | ||
|
Tonto National Forest
|
En coche: | 2 minutos | 1.3 mi |
|
Arcadia Park
|
En coche: | 6 minutos | 3.2 mi |
|
Steele Indian School Park
|
En coche: | 7 minutos | 3.5 mi |
|
Granada Park
|
En coche: | 9 minutos | 4.4 mi |
|
Desert Storm Park
|
En coche: | 9 minutos | 4.9 mi |
| Medico | Distancia de | ||
|---|---|---|---|
| Medico | Dist. | ||
| En coche: | 3 minutos | 1.6 mi | |
| En coche: | 4 minutos | 2.3 mi | |
| En coche: | 5 minutos | 2.9 mi |
| Bases militares | Distancia de | ||
|---|---|---|---|
| Bases militares | Dist. | ||
| En coche: | 15 minutos | 7.3 mi | |
| En coche: | 36 minutos | 27.1 mi | |
| En coche: | 104 minutos | 79.6 mi |
The Common Fotos
-
The Common
-
1x1 Model - Common
-
-
-
Pool
-
-
-
-
Planos de modelos
-
Estudio
-
Estudio
-
Estudio
-
Estudio
-
Estudio
-
Estudio
Apartamentos cercanos
A 50 millas de The Common
Ver más comunidades-
Urban Walk Apartments
3802 N 27th St
Phoenix, AZ 85016
1-2 Hab $1,114-$1,439 0.8 mi
-
Weylyn Luxury Apartments
9100 S 59th Ave
Laveen, AZ 85339
1-3 Hab $1,595-$2,365 13.6 mi
-
Lazo Apartment Homes
875 W Pecos Rd
Chandler, AZ 85225
1-3 Hab $1,435-$2,360 16.9 mi
-
Zaterra Luxury Apartments
200 W Germann Rd
Chandler, AZ 85286
1-3 Hab $1,550-$2,685 18.0 mi
-
Noria Robson Luxury Apartments
2177 S McQueen Rd
Chandler, AZ 85286
1-3 Hab $1,534-$6,212 18.9 mi
-
Everly at Morrison Ranch
4353 E Elliot Rd
Gilbert, AZ 85296
1-3 Hab $1,850-$2,580 20.9 mi
The Common tiene de estudios a dos dormitorios con alquileres que varían de $1,550/mes a $3,660/mes.
Puedes tomar un recorrido virtual de The Common en Apartamentos.com.
The Common está en Biltmore en la ciudad de Phoenix. Aquí encontrarás tres centros comerciales a 0.4 milla de la propiedad.Hay cinco parques a 4.9 millas, incluyendo Tonto National Forest, Desert Storm Park, et Arcadia Park.
¿Qué son las clasificaciones Walk Score®, Transit Score® y Bike Score®?
Walk Score® mide la viabilidad peatonal de cualquier dirección. Transit Score® mide el acceso a transporte público. Bike Score® mide la infraestructura de rutas para bicicletas de cualquier dirección.
¿Qué es una clasificación de puntaje de ruido?
La clasificación de puntaje de ruido es el conjunto del ruido provocado por el transito de vehículos o de aviones y de fuentes locales.
