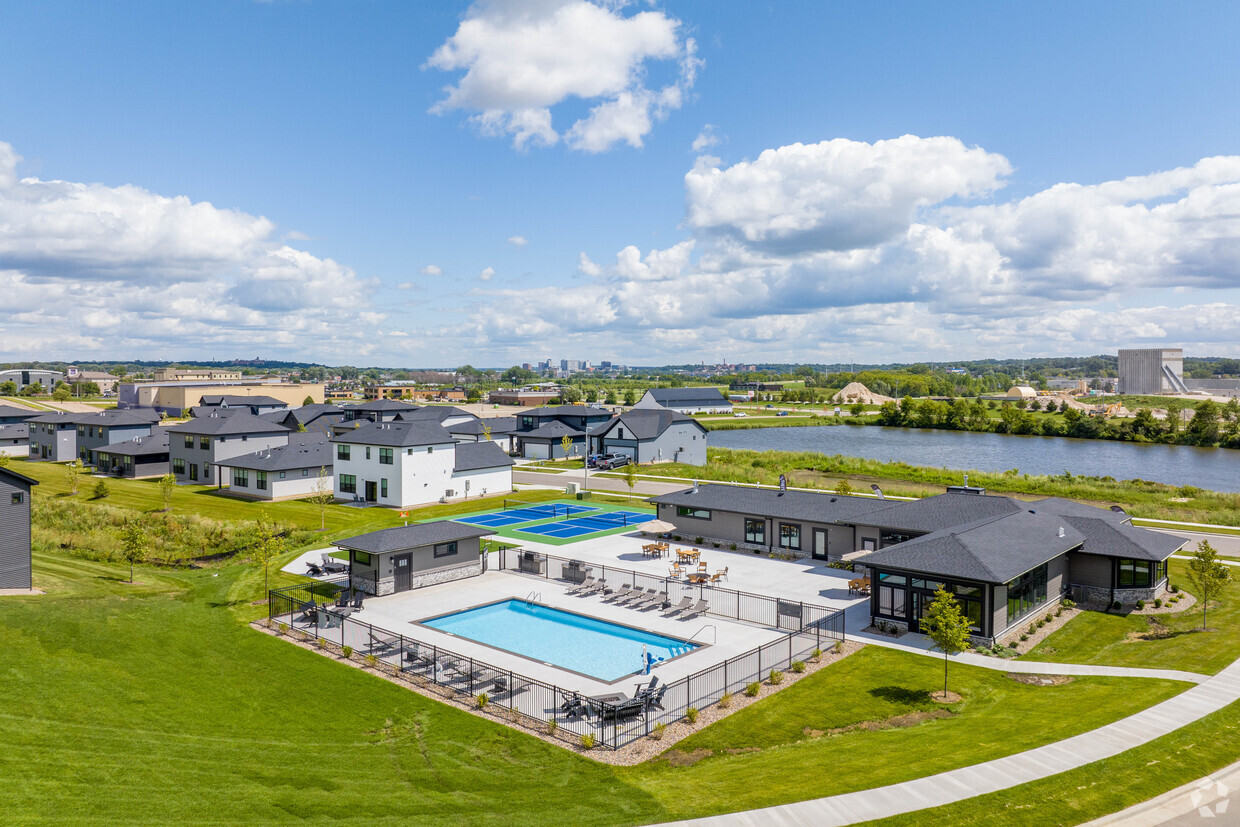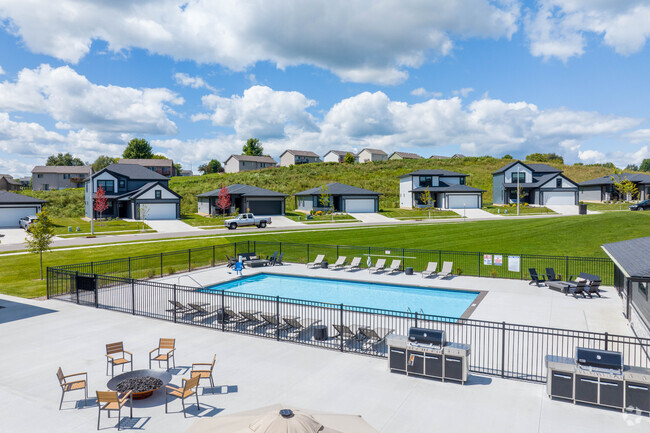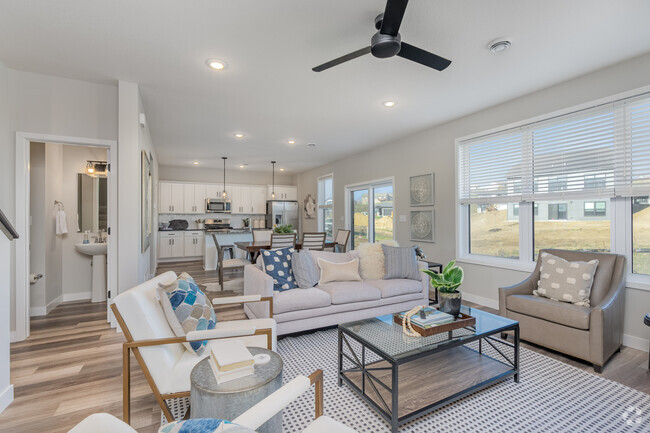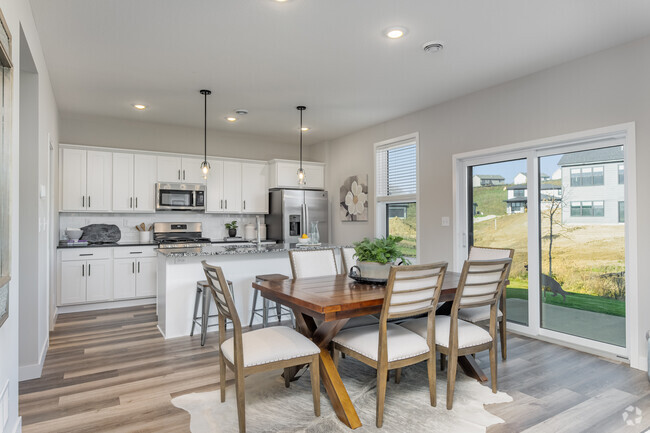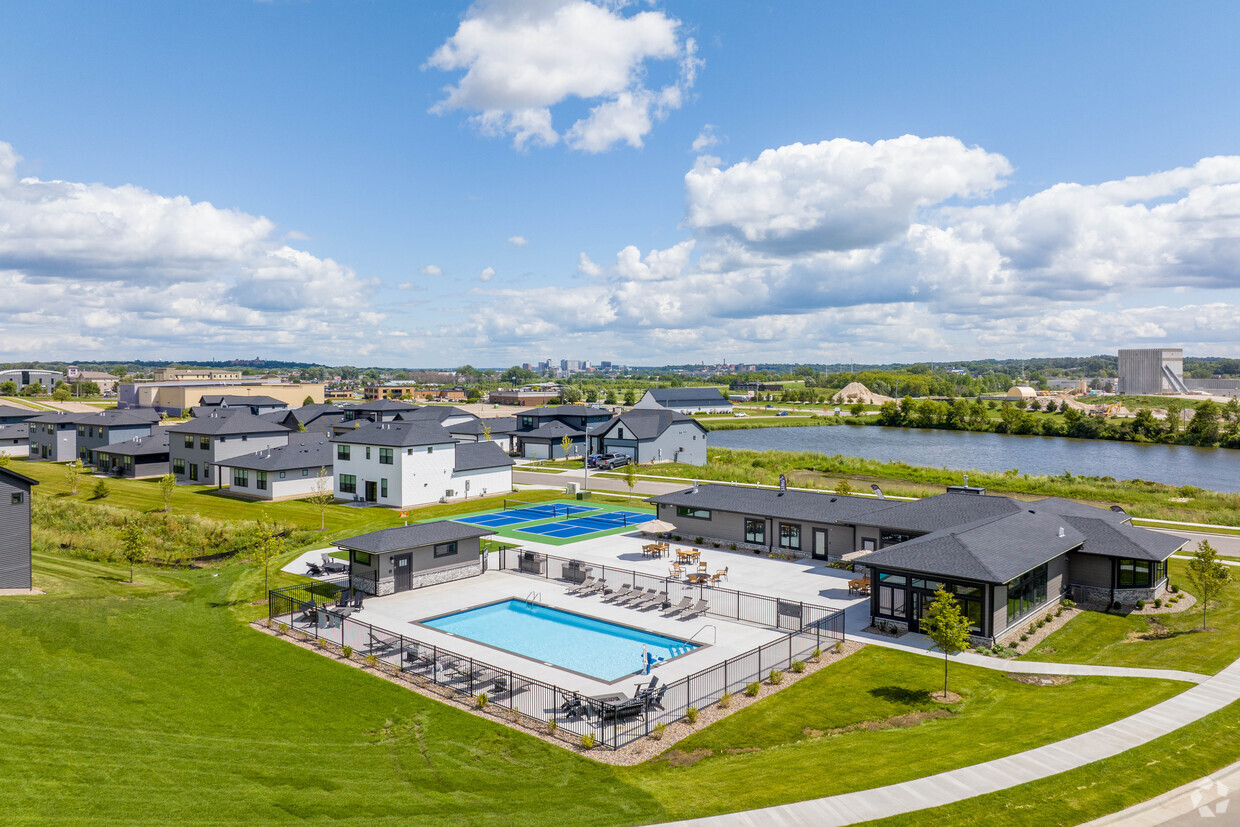Preserve at West Circle
4275 Heritage Pl NW,
Rochester,
MN
55901
El sitio web de la propiedad

-
Alquiler mensual
$2,975 - $4,550
-
Habitaciones
2 - 5 habitaciones
-
Baños
2 - 3.5 baños
-
Pies cuadrados
1,275 - 2,859 pies²

Precios y modelos
-
Unidad 2173Jprice $2,975square feet 1,275availibility Ahora
-
Unidad 2281Jprice $3,225square feet 1,454availibility Ahora
-
Unidad 2369Pprice $3,265square feet 1,454availibility Ahora
-
Unidad 2196Jprice $3,490square feet 1,715availibility Ahora
-
Unidad 4175Hprice $3,490square feet 1,715availibility 14-jul
-
Unidad 2160Pprice $3,775square feet 2,014availibility 7-jun
-
Unidad 4228Hprice $3,775square feet 2,014availibility 19-jun
-
Unidad 2285Pprice $3,875square feet 2,136availibility Ahora
-
Unidad 2149Jprice $3,925square feet 2,136availibility Ahora
-
Unidad 4133Hprice $3,965square feet 2,136availibility Ahora
-
Unidad 2296Pprice $3,900square feet 2,189availibility Ahora
-
Unidad 4200Hprice $3,900square feet 2,189availibility Ahora
-
Unidad 4104Hprice $4,150square feet 2,352availibility Ahora
-
Unidad 2200Pprice $4,400square feet 2,612availibility Ahora
-
Unidad 2240Pprice $4,350square feet 2,612availibility 21-jul
-
Unidad 2312Pprice $4,550square feet 2,859availibility Ahora
-
Unidad 2173Jprice $2,975square feet 1,275availibility Ahora
-
Unidad 2281Jprice $3,225square feet 1,454availibility Ahora
-
Unidad 2369Pprice $3,265square feet 1,454availibility Ahora
-
Unidad 2196Jprice $3,490square feet 1,715availibility Ahora
-
Unidad 4175Hprice $3,490square feet 1,715availibility 14-jul
-
Unidad 2160Pprice $3,775square feet 2,014availibility 7-jun
-
Unidad 4228Hprice $3,775square feet 2,014availibility 19-jun
-
Unidad 2285Pprice $3,875square feet 2,136availibility Ahora
-
Unidad 2149Jprice $3,925square feet 2,136availibility Ahora
-
Unidad 4133Hprice $3,965square feet 2,136availibility Ahora
-
Unidad 2296Pprice $3,900square feet 2,189availibility Ahora
-
Unidad 4200Hprice $3,900square feet 2,189availibility Ahora
-
Unidad 4104Hprice $4,150square feet 2,352availibility Ahora
-
Unidad 2200Pprice $4,400square feet 2,612availibility Ahora
-
Unidad 2240Pprice $4,350square feet 2,612availibility 21-jul
-
Unidad 2312Pprice $4,550square feet 2,859availibility Ahora
Selecciona una casa para ver el precio y la disponibilidad
Acerca de Preserve at West Circle
The Preserve at West Circle offers a variety of two, three, four, and five-bedroom luxury single-family houses for rent in Rochester, MN. This pet-friendly rental home community is in an ideal urban location just 10-minutes from Downtown Rochester with easy access to shopping, dining, and top local employers. Each residence includes an elegant open-concept kitchen showcasing white shaker cabinetry, stone countertops, and stainless-steel appliances, in addition to an in-home full-size washer and dryer, smart home technology, flexible work-from-home spaces, an attached two-car garage, and a private yard with lawn care and snow removal services. Residents enjoy access to an amenity-rich clubhouse, pool & sun deck, outdoor grills, an on-site dog park, and walking trails. The Preserve at West Circle provides all the luxuries of home ownership with none of the hassle!
Preserve at West Circle se encuentra en Olmsted County en el código postal 55901. Esta área está atendida por la zona de asistencia del Rochester Public.
Características únicas
- Ample Storage Space
- Close Proximity to Downtown and Clinic Area
- Clubhouse with Reservable Entertainment Space
- Community Snow Removal
- Dual Vanity Sinks*
- Finished, Walk-Out Basement*
- Flexible Work-from-Home Spaces
- Individual Water Heater
- Online Resident Portal
- Planned Social Activities for Residents
- Poolside Sundeck with Chaise Lounges
- Preferred Employer Program
- Private Backyard
- Private Water Closet in En Suite Bathrooms*
- Recessed & Custom Pendant Lighting
- Scenic Wetland Walking Trails & Ponds
- Smoke-Free Community
- Spacious Bedrooms
- Speckled Granite Countertop on Kitchen Island
- Trash & Recycling Pickup Services
- Wooded Nature Views*
- Digital Thermostat
- Fireplace in Living Room*
- Flex Rooms*
- Foot-Friendly Carpeting in Bedrooms
- Gas Range Stove
- Mud Room with Built-in Shelving*
- Open Concept Kitchen with Designated Dining Area
- Oversized, Energy Efficient Windows
- Prime Shopping Location
- Professional Landscaping
- Professional Lawn Care & Snow Removal
- White Shaker Bathroom Cabinets
- Wood-Style Plank Flooring
- Access Control System & Smart Lock
- Attached, Oversized Two-Car Garage
- Black Quartz Kitchen Countertops
- Central Air Conditioning & Heating
- Common Area Wi-Fi Access
- Den/Study Space*
- Eat-in Kitchens with Central Island
- Entry Foyer with Coat Closet*
- Front Porch
- Full-Size In-Home Whirlpool Washer & Dryer
- Furnished Options Available*
- High-Speed Internet Access & Cable Ready
- Main Level Powder Room*
- Oversized Bathroom Mirrors
- Resort-Style Outdoor Swimming Pool
- Ring Video Doorbell
- Smart Home Lighting System
- Tub Surround with Built-in Shelving
- Tub/Shower Combination
- Walk-in Closets with Built-in Shelving
- White Shaker Cabinets with Matte Black Hardware
- 24-Hour Emergency Maintenance Services
- Designated Laundry Space with Additional Storage
- Garbage Disposal
- Gooseneck Kitchen Faucet with Pull Down Sprayer
- Linen Closet Storage
- Mounted Microwave
- On-Site Dog Park
- Outdoor Dining Area with Gas Grills
- Outdoor Lounge with Firepit
- Pet-Friendly Community
- Poured Concrete Patio
- Private Driveway
- Professional Management Team
- Rochester Public School District
- Spacious Multi-Use Gaming Lawn
- Spacious White Quartz Bathroom Countertops
- Stars & Stripes Military Rewards Program
- Traditional Blinds Included
- Undermount Sink & Dishwasher in Island
- Various Lease Term Options
- Walk-in Shower with Glass Door*
- White Tile Backsplash
Comodidades de la comunidad
Pool
Furnished Units Available
Clubhouse
Recycling
- Wi-Fi
- 24 Hour Access
- Furnished Units Available
- Recycling
- Renters Insurance Program
- Planned Social Activities
- Clubhouse
- Lounge
- Storage Space
- Pool
- Walking/Biking Trails
- Sundeck
- Grill
- Pond
- Dog Park
Características de la casa
Air Conditioning
Dishwasher
High Speed Internet Access
Hardwood Floors
Walk-In Closets
Island Kitchen
Granite Countertops
Yard
Puntos destacados
- High Speed Internet Access
- Wi-Fi
- Air Conditioning
- Heating
- Ceiling Fans
- Smoke Free
- Cable Ready
- Tub/Shower
- Fireplace
Características y electrodomésticos de la cocina
- Dishwasher
- Disposal
- Granite Countertops
- Stainless Steel Appliances
- Island Kitchen
- Eat-in Kitchen
- Kitchen
- Microwave
- Range
- Refrigerator
- Breakfast Nook
Detalles del plano arquitectónico
- Hardwood Floors
- Carpet
- Dining Room
- Basement
- Mud Room
- Den
- Walk-In Closets
- Linen Closet
- Furnished
- Patio
- Porch
- Deck
- Yard
- Lawn
Tarifas y políticas
Las siguientes cuotas se basan en información proporcionada por la comunidad y es posible que no incluyan cuotas adicionales o servicios básicos. Usa la calculadora de para sumar estas cuotas al alquiler base.
- Cuotas de mudanza únicas
-
Cargo por administración$1,250
-
Cuota de postulación$50
- Perros Se admiten
-
Alquiler mensual de mascotas$50
-
Cuota única$250
-
Déposito de mascota$300
-
Límite de peso300 lb
-
Límite de mascotas4
-
Restricciones:Breed restrictions apply, contact the office for details.
-
Comentarios:Dogs and Cats Allowed
- Gatos Se admiten
-
Alquiler mensual de mascotas$50
-
Cuota única$250
-
Déposito de mascota$300
-
Límite de peso300 lb
-
Límite de mascotas4
-
Restricciones:Breed restrictions apply, contact the office for details.
-
Comentarios:Dogs and Cats Allowed
- Aparcamiento
-
Otros--
Detalles
Opciones del contrato
-
12, 13, 14, 15, 16, 17, 18
-
Alquiler de corto plazo
Información de la propiedad
-
Incorporado 2023
-
118 casas/2 plantas
-
Unidades amuebladas disponibles
- Wi-Fi
- 24 Hour Access
- Furnished Units Available
- Recycling
- Renters Insurance Program
- Planned Social Activities
- Clubhouse
- Lounge
- Storage Space
- Sundeck
- Grill
- Pond
- Dog Park
- Pool
- Walking/Biking Trails
- Ample Storage Space
- Close Proximity to Downtown and Clinic Area
- Clubhouse with Reservable Entertainment Space
- Community Snow Removal
- Dual Vanity Sinks*
- Finished, Walk-Out Basement*
- Flexible Work-from-Home Spaces
- Individual Water Heater
- Online Resident Portal
- Planned Social Activities for Residents
- Poolside Sundeck with Chaise Lounges
- Preferred Employer Program
- Private Backyard
- Private Water Closet in En Suite Bathrooms*
- Recessed & Custom Pendant Lighting
- Scenic Wetland Walking Trails & Ponds
- Smoke-Free Community
- Spacious Bedrooms
- Speckled Granite Countertop on Kitchen Island
- Trash & Recycling Pickup Services
- Wooded Nature Views*
- Digital Thermostat
- Fireplace in Living Room*
- Flex Rooms*
- Foot-Friendly Carpeting in Bedrooms
- Gas Range Stove
- Mud Room with Built-in Shelving*
- Open Concept Kitchen with Designated Dining Area
- Oversized, Energy Efficient Windows
- Prime Shopping Location
- Professional Landscaping
- Professional Lawn Care & Snow Removal
- White Shaker Bathroom Cabinets
- Wood-Style Plank Flooring
- Access Control System & Smart Lock
- Attached, Oversized Two-Car Garage
- Black Quartz Kitchen Countertops
- Central Air Conditioning & Heating
- Common Area Wi-Fi Access
- Den/Study Space*
- Eat-in Kitchens with Central Island
- Entry Foyer with Coat Closet*
- Front Porch
- Full-Size In-Home Whirlpool Washer & Dryer
- Furnished Options Available*
- High-Speed Internet Access & Cable Ready
- Main Level Powder Room*
- Oversized Bathroom Mirrors
- Resort-Style Outdoor Swimming Pool
- Ring Video Doorbell
- Smart Home Lighting System
- Tub Surround with Built-in Shelving
- Tub/Shower Combination
- Walk-in Closets with Built-in Shelving
- White Shaker Cabinets with Matte Black Hardware
- 24-Hour Emergency Maintenance Services
- Designated Laundry Space with Additional Storage
- Garbage Disposal
- Gooseneck Kitchen Faucet with Pull Down Sprayer
- Linen Closet Storage
- Mounted Microwave
- On-Site Dog Park
- Outdoor Dining Area with Gas Grills
- Outdoor Lounge with Firepit
- Pet-Friendly Community
- Poured Concrete Patio
- Private Driveway
- Professional Management Team
- Rochester Public School District
- Spacious Multi-Use Gaming Lawn
- Spacious White Quartz Bathroom Countertops
- Stars & Stripes Military Rewards Program
- Traditional Blinds Included
- Undermount Sink & Dishwasher in Island
- Various Lease Term Options
- Walk-in Shower with Glass Door*
- White Tile Backsplash
- High Speed Internet Access
- Wi-Fi
- Air Conditioning
- Heating
- Ceiling Fans
- Smoke Free
- Cable Ready
- Tub/Shower
- Fireplace
- Dishwasher
- Disposal
- Granite Countertops
- Stainless Steel Appliances
- Island Kitchen
- Eat-in Kitchen
- Kitchen
- Microwave
- Range
- Refrigerator
- Breakfast Nook
- Hardwood Floors
- Carpet
- Dining Room
- Basement
- Mud Room
- Den
- Walk-In Closets
- Linen Closet
- Furnished
- Patio
- Porch
- Deck
- Yard
- Lawn
| Lunes | 9am - 5pm |
|---|---|
| Martes | 9am - 5pm |
| Miércoles | 9am - 5pm |
| Jueves | 9am - 5pm |
| Viernes | 9am - 5pm |
| Sábado | 9am - 5pm |
| Domingo | Cerrado |
Rochester is the third largest city in Minnesota and best known for housing the Mayo Clinic, a destination medical center and the core of Rochester’s economy. Situated alongside the south fork of the Zumbro River, Rochester offers residents plenty of opportunities to enjoy the outdoors with access to numerous parks and trails. Some of the most frequented parks and trails in Rochester are Quarry Hill Park, Foster Arend Park, and the Douglas State Trail.
Golfers have their choice of several courses to practice their game, with Rochester being home to Eastwood Golf Course, Northern Hills Golf Course, Soldiers Field Golf Course, and Rochester Golf and Country Club. Salem Glen Winery and the weeklong summer celebration of Rochesterfest also provide ample opportunities to savor the scenic outdoors and socialize in Rochester.
The arts and culinary scenes are on the rise in Rochester.
Obtén más información sobre la vida en Rochester| Institutos y Universidades | Distancia de | ||
|---|---|---|---|
| Institutos y Universidades | Dist. | ||
| En coche: | 8 minutos | 4.3 mi |
 La Calificación de GreatSchools ayuda a los padres a comparar las escuelas dentro de un Estado basado en una variedad de indicadores de calidad y proporciona una imagen útil de la eficacia con la que cada escuela sirve a todos sus estudiantes. Las calificaciones están en una escala de 1 (por debajo del promedio) a 10 (encima del promedio) y puede incluir los puntajes de prueba, preparación universitaria, progreso académico, cursos avanzados, equidad, disciplina y datos de asistencia. Nosotros también recomendamos a los padres visitar las escuelas, considerar otra información sobre el desempeño y los programas escolares, y tener en cuenta las necesidades de la familia como parte del proceso de selección de la escuela.
La Calificación de GreatSchools ayuda a los padres a comparar las escuelas dentro de un Estado basado en una variedad de indicadores de calidad y proporciona una imagen útil de la eficacia con la que cada escuela sirve a todos sus estudiantes. Las calificaciones están en una escala de 1 (por debajo del promedio) a 10 (encima del promedio) y puede incluir los puntajes de prueba, preparación universitaria, progreso académico, cursos avanzados, equidad, disciplina y datos de asistencia. Nosotros también recomendamos a los padres visitar las escuelas, considerar otra información sobre el desempeño y los programas escolares, y tener en cuenta las necesidades de la familia como parte del proceso de selección de la escuela.
Ver la metodología de calificación de GreatSchools
Preserve at West Circle Fotos
-
Preserve at West Circle
-
Northport - 3 BR, 2.5 BA - 1888SF
-
-
Northport - 3 BR, 2.5 BA - 1888SF - Living Room
-
Northport - 3 BR, 2.5 BA - 1888SF - Dining
-
Northport - 3 BR, 2.5 BA - 1888SF - Dining
-
Northport - 3 BR, 2.5 BA - 1888SF - Kitchen
-
Northport - 3 BR, 2.5 BA - 1888SF - Living Room
-
Northport - 3 BR, 2.5 BA - 1888SF - Office
Planos de planta
-
2 Habitaciones
-
2 Habitaciones
-
3 Habitaciones
-
3 Habitaciones
-
3 Habitaciones
-
3 Habitaciones
Preserve at West Circle tiene de dos a cinco dormitorios con alquileres que varían de $2,975/mes a $4,550/mes.
Puedes tomar un recorrido virtual de Preserve at West Circle en Apartamentos.com.
¿Qué son las clasificaciones Walk Score®, Transit Score® y Bike Score®?
Walk Score® mide la viabilidad peatonal de cualquier dirección. Transit Score® mide el acceso a transporte público. Bike Score® mide la infraestructura de rutas para bicicletas de cualquier dirección.
¿Qué es una clasificación de puntaje de ruido?
La clasificación de puntaje de ruido es el conjunto del ruido provocado por el transito de vehículos o de aviones y de fuentes locales.
