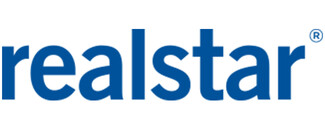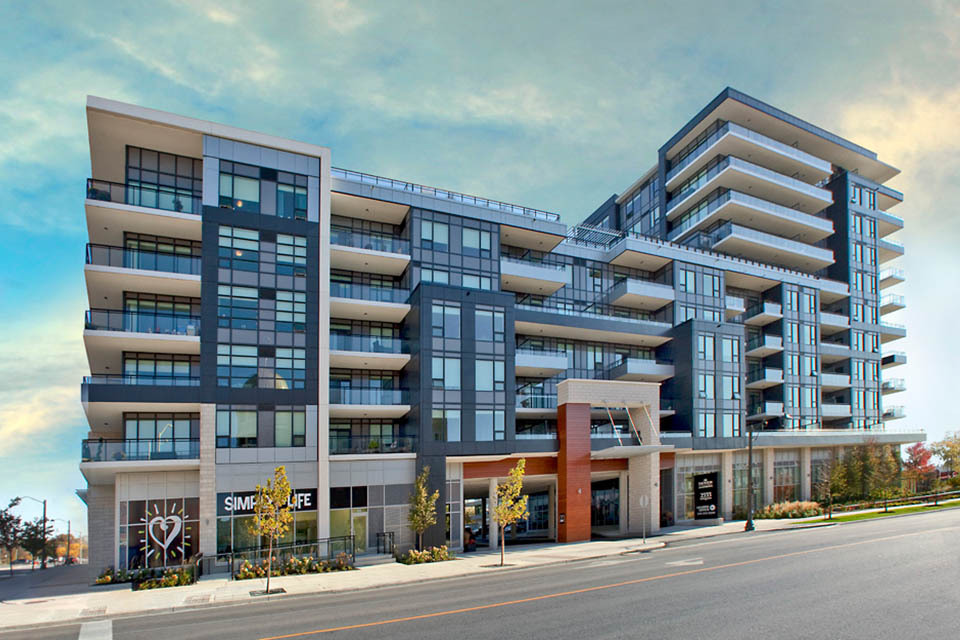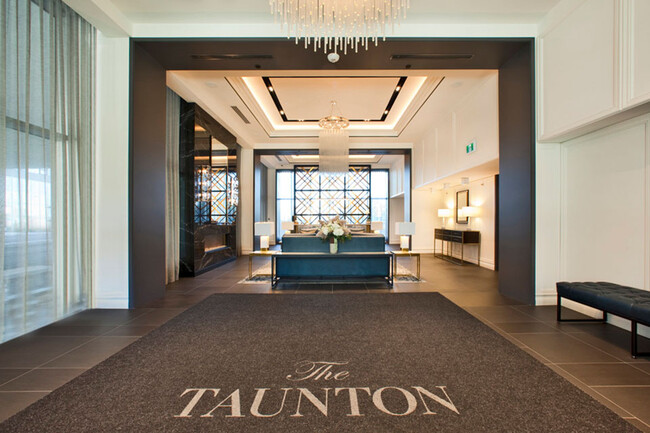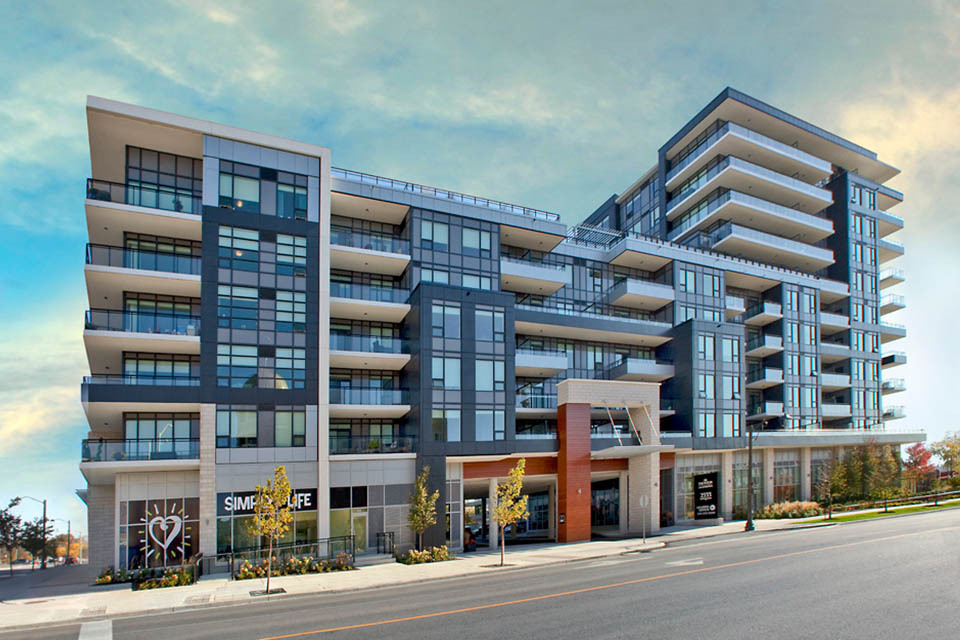
-
Monthly Rent
C$2,375 - C$3,475
-
Bedrooms
1 - 2 bd
-
Bathrooms
1 - 2 ba
-
Square Feet
600 - 1,220 sq ft

Welcome to The Taunton Apartments in Oakville, ON. Located at 2333 Taunton Rd in Oakville, this community has much to offer its residents. The professional leasing team is available to help you find the perfect apartment. Give us a call now to see everything we have to offer.
Pricing & Floor Plans
-
Unit 1011price C$2,495square feet 650availibility Now
-
Unit 1211price C$2,545square feet 650availibility Jun 1
-
Unit 0532price C$2,575square feet 690availibility Now
-
Unit 0518price C$2,375square feet 600availibility May 1
-
Unit 0722price C$2,475square feet 690availibility May 1
-
Unit 1010price C$2,495square feet 620availibility Jun 1
-
Unit 0438price C$2,895square feet 850availibility Now
-
Unit 0339price C$2,875square feet 850availibility May 1
-
Unit 0538price C$2,950square feet 850availibility Jun 1
-
Unit 0734price C$3,290square feet 980availibility Now
-
Unit 0406price C$3,475square feet 1,015availibility May 1
-
Unit 0720price C$3,150square feet 895availibility Jun 1
-
Unit 0726price C$3,275square feet 980availibility Jun 1
-
Unit 0904price C$3,300square feet 1,005availibility Jun 1
-
Unit 1011price C$2,495square feet 650availibility Now
-
Unit 1211price C$2,545square feet 650availibility Jun 1
-
Unit 0532price C$2,575square feet 690availibility Now
-
Unit 0518price C$2,375square feet 600availibility May 1
-
Unit 0722price C$2,475square feet 690availibility May 1
-
Unit 1010price C$2,495square feet 620availibility Jun 1
-
Unit 0438price C$2,895square feet 850availibility Now
-
Unit 0339price C$2,875square feet 850availibility May 1
-
Unit 0538price C$2,950square feet 850availibility Jun 1
-
Unit 0734price C$3,290square feet 980availibility Now
-
Unit 0406price C$3,475square feet 1,015availibility May 1
-
Unit 0720price C$3,150square feet 895availibility Jun 1
-
Unit 0726price C$3,275square feet 980availibility Jun 1
-
Unit 0904price C$3,300square feet 1,005availibility Jun 1
About The Taunton Apartments
Welcome to The Taunton Apartments in Oakville, ON. Located at 2333 Taunton Rd in Oakville, this community has much to offer its residents. The professional leasing team is available to help you find the perfect apartment. Give us a call now to see everything we have to offer.
The Taunton Apartments is an apartment located in Oakville, ON and the L6H 0N5 Postal Code. This listing has rentals from C$2375
Unique Features
- Wellness Studio
- Cabanas
- Hard Surface Flooring
- Outdoor Fireplaces
- BBQ Area
- Chaise Lounges
- Convection Oven
- EV Parking*
- Full Catering Kitchen
- Private balcony
- Fireside Lounge
- USB Plugs
- In-suite Laundry
- Pet Friendly
- Recessed lighting throughout
- 100% Smoke-Free Living
- 9-ft. Ceilings
- Gourmet Kitchen
- Two full baths in most suites
- Air Conditioner
- Al Fresco Dining
- Ceasarstone countertops in kitchen
- Energy Efficient Appliances
- Over-the-range Microwave
- Pet Spa
Community Amenities
Pool
Fitness Center
Laundry Facilities
Concierge
- Package Service
- Laundry Facilities
- Property Manager on Site
- Concierge
- Guest Apartment
- Pet Washing Station
- Key Fob Entry
- Clubhouse
- Lounge
- Fitness Center
- Spa
- Pool
- Gameroom
- Gated
- Roof Terrace
- Sundeck
- Cabana
- Courtyard
- Grill
Apartment Features
Washer/Dryer
Air Conditioning
Dishwasher
Washer/Dryer Hookup
Hardwood Floors
Microwave
Refrigerator
Disposal
Highlights
- Washer/Dryer
- Washer/Dryer Hookup
- Air Conditioning
- Heating
- Smoke Free
- Fireplace
Kitchen Features & Appliances
- Dishwasher
- Disposal
- Ice Maker
- Stainless Steel Appliances
- Kitchen
- Microwave
- Oven
- Range
- Refrigerator
Model Details
- Hardwood Floors
- Recreation Room
- Window Coverings
- Balcony
- Patio
Fees and Policies
The fees below are based on community-supplied data and may exclude additional fees and utilities.
Pet policies are negotiable.
- Parking
-
Garage--
-
Other--
Details
Lease Options
-
12
Property Information
-
Built in 2019
-
284 units/12 stories
- Package Service
- Laundry Facilities
- Property Manager on Site
- Concierge
- Guest Apartment
- Pet Washing Station
- Key Fob Entry
- Clubhouse
- Lounge
- Gated
- Roof Terrace
- Sundeck
- Cabana
- Courtyard
- Grill
- Fitness Center
- Spa
- Pool
- Gameroom
- Wellness Studio
- Cabanas
- Hard Surface Flooring
- Outdoor Fireplaces
- BBQ Area
- Chaise Lounges
- Convection Oven
- EV Parking*
- Full Catering Kitchen
- Private balcony
- Fireside Lounge
- USB Plugs
- In-suite Laundry
- Pet Friendly
- Recessed lighting throughout
- 100% Smoke-Free Living
- 9-ft. Ceilings
- Gourmet Kitchen
- Two full baths in most suites
- Air Conditioner
- Al Fresco Dining
- Ceasarstone countertops in kitchen
- Energy Efficient Appliances
- Over-the-range Microwave
- Pet Spa
- Washer/Dryer
- Washer/Dryer Hookup
- Air Conditioning
- Heating
- Smoke Free
- Fireplace
- Dishwasher
- Disposal
- Ice Maker
- Stainless Steel Appliances
- Kitchen
- Microwave
- Oven
- Range
- Refrigerator
- Hardwood Floors
- Recreation Room
- Window Coverings
- Balcony
- Patio
| Monday | 9am - 5pm |
|---|---|
| Tuesday | 9am - 5pm |
| Wednesday | 9am - 5pm |
| Thursday | 9am - 5pm |
| Friday | 9am - 5pm |
| Saturday | 12pm - 4pm |
| Sunday | 12pm - 4pm |
| Colleges & Universities | Distance | ||
|---|---|---|---|
| Colleges & Universities | Distance | ||
| Drive: | 27 min | 27.4 km | |
| Drive: | 33 min | 36.1 km | |
| Drive: | 33 min | 36.2 km | |
| Drive: | 37 min | 39.1 km |
Transportation options available in Oakville include Long Branch Loop, located 24.4 kilometers from The Taunton Apartments. The Taunton Apartments is near Toronto Pearson International, located 33.0 kilometers or 34 minutes away, and Billy Bishop Toronto City Airport, located 36.3 kilometers or 37 minutes away.
| Transit / Subway | Distance | ||
|---|---|---|---|
| Transit / Subway | Distance | ||
|
|
Drive: | 24 min | 24.4 km |
|
|
Drive: | 25 min | 24.6 km |
|
|
Drive: | 25 min | 24.9 km |
|
|
Drive: | 26 min | 25.1 km |
|
|
Drive: | 26 min | 25.2 km |
| Commuter Rail | Distance | ||
|---|---|---|---|
| Commuter Rail | Distance | ||
|
|
Drive: | 7 min | 4.8 km |
|
|
Drive: | 12 min | 10.3 km |
|
|
Drive: | 13 min | 11.0 km |
|
|
Drive: | 16 min | 15.1 km |
|
|
Drive: | 18 min | 15.3 km |
| Airports | Distance | ||
|---|---|---|---|
| Airports | Distance | ||
|
Toronto Pearson International
|
Drive: | 34 min | 33.0 km |
|
Billy Bishop Toronto City Airport
|
Drive: | 37 min | 36.3 km |
Time and distance from The Taunton Apartments.
| Shopping Centers | Distance | ||
|---|---|---|---|
| Shopping Centers | Distance | ||
| Walk: | 4 min | 0.4 km | |
| Walk: | 6 min | 0.5 km | |
| Walk: | 11 min | 1.0 km |
The Taunton Apartments Photos
-
The Taunton Apartments
-
The Taunton (233 Taunton Rd W) - 2 Bed 2 Bath
-
-
-
-
-
-
-
Models
-
1 Bedroom
-
1 Bedroom
-
1 Bedroom
-
1 Bedroom
-
1 Bedroom
-
1 Bedroom
Nearby Apartments
Within 80.47 Kilometers of The Taunton Apartments
-
Junction Factory Apartments
3385 Dundas St W
Toronto, ON M6S 0A7
1-3 Br C$2,245-C$4,065 27.6 km
-
Main Square
2575 Danforth Ave
Toronto, ON M4C 1L5
1-3 Br C$1,750-C$3,420 40.5 km
-
Highpoint Kitchener
16 Cedarwoods Cres
Kitchener, ON N2C 2L8
1-3 Br C$1,575-C$2,500 58.7 km
-
Rittenhouse Place
5 Rittenhouse Rd
Kitchener, ON N2E 2M8
1-3 Br C$2,375 62.4 km
-
Trio on Belmont
460 Belmont Ave W
Kitchener, ON N2M 1N3
1-2 Br C$1,975-C$2,890 64.5 km
-
Capitol Hill Apartments
11 Overlea Dr
Kitchener, ON N2M 5C8
1-2 Br C$1,550-C$2,045 64.7 km
The Taunton Apartments has one to two bedrooms with rent ranges from C$2,375/mo. to C$3,475/mo.
You can take a virtual tour of The Taunton Apartments on Apartments.com.
What Are Walk Score®, Transit Score®, and Bike Score® Ratings?
Walk Score® measures the walkability of any address. Transit Score® measures access to public transit. Bike Score® measures the bikeability of any address.
What is a Sound Score Rating?
A Sound Score Rating aggregates noise caused by vehicle traffic, airplane traffic and local sources






Responded To This Review