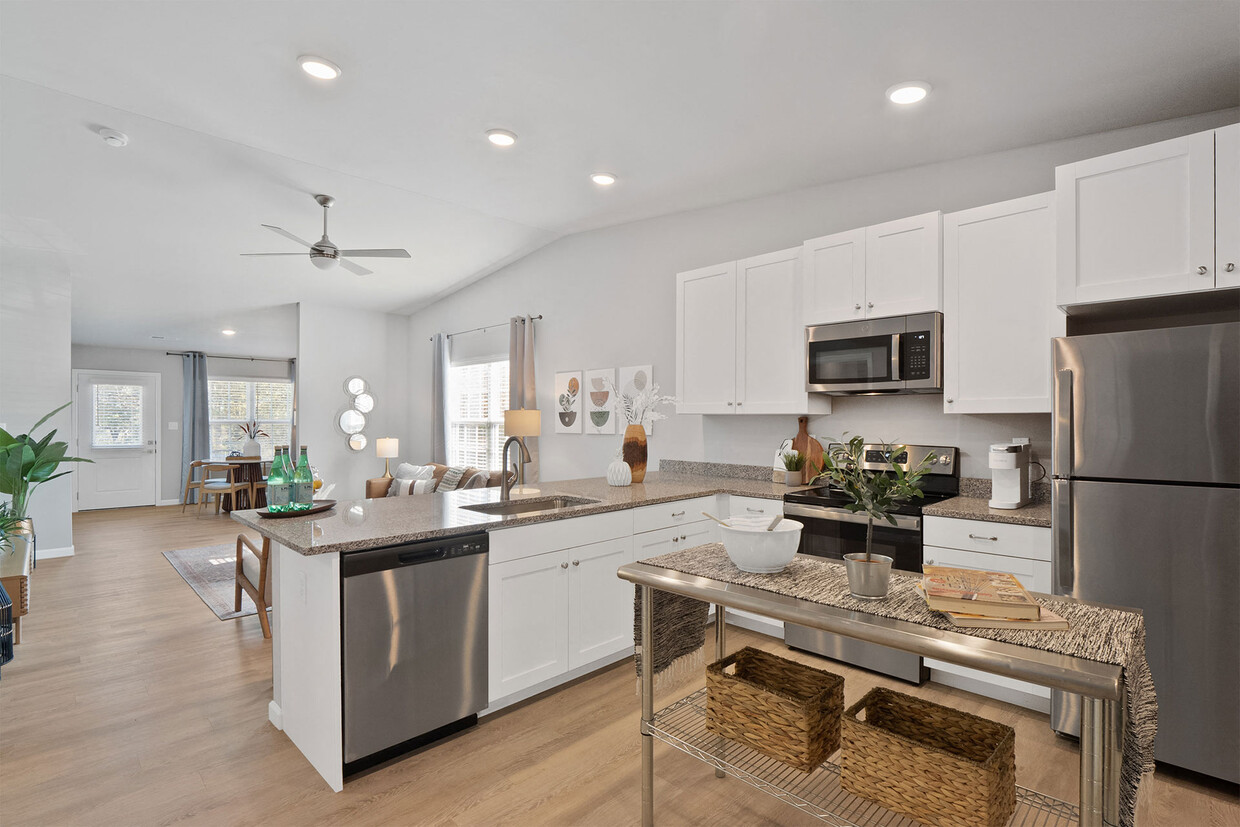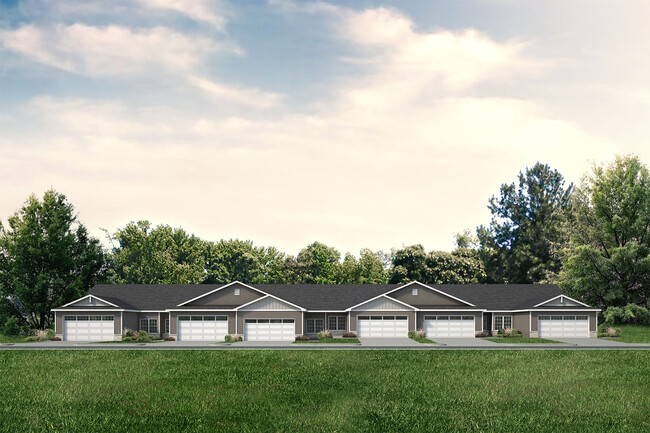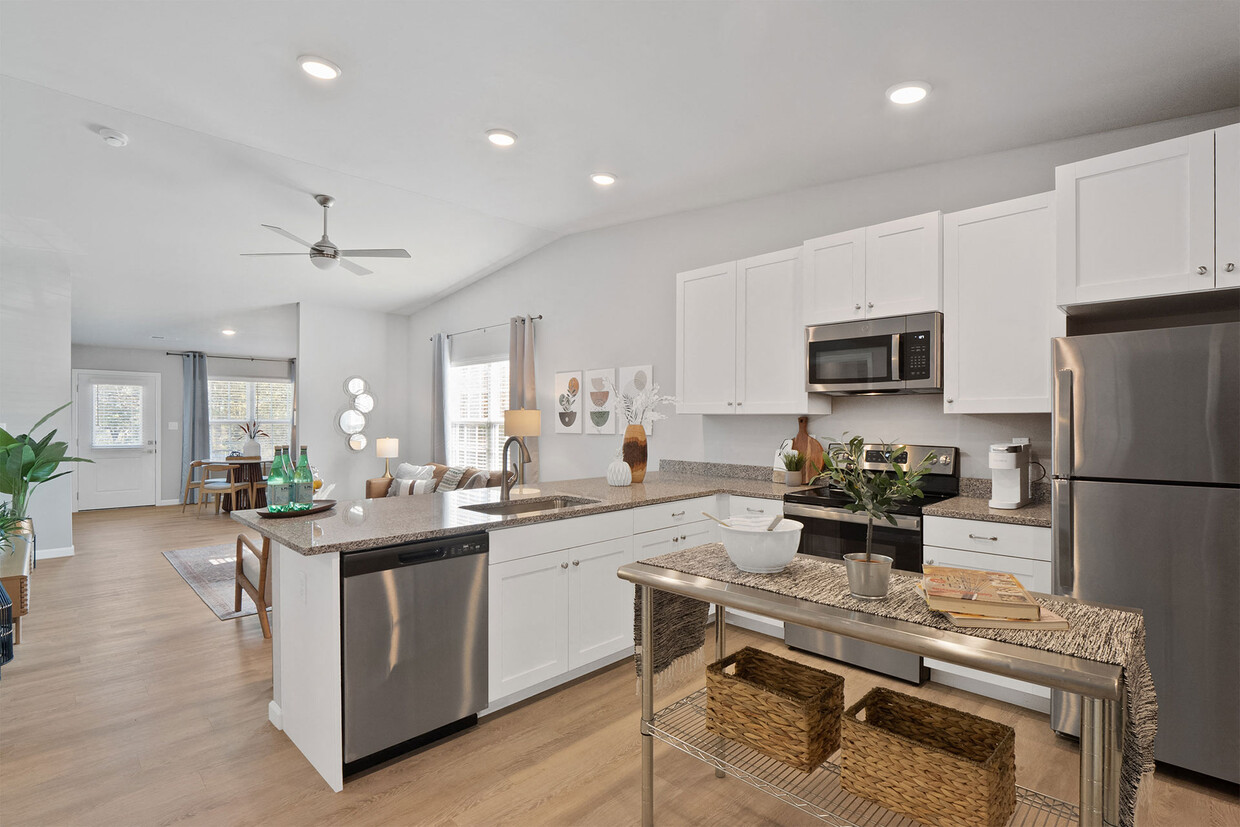-
Alquiler mensual
$1,985 - $2,500
-
Habitaciones
1 - 2 habitaciones
-
Baños
2 baños
-
Pies cuadrados
1,297 - 1,330 pies²
Precios y modelos
-
Unidad 359price $2,165square feet 1,297availibility Ahora
-
Unidad 327price $2,170square feet 1,297availibility Ahora
-
Unidad 333price $2,170square feet 1,297availibility Ahora
-
Unidad 311price $2,215square feet 1,330availibility Ahora
-
Unidad 200price $2,400square feet 1,330availibility Ahora
-
Unidad 321price $2,400square feet 1,330availibility Ahora
-
Unidad 359price $2,165square feet 1,297availibility Ahora
-
Unidad 327price $2,170square feet 1,297availibility Ahora
-
Unidad 333price $2,170square feet 1,297availibility Ahora
-
Unidad 311price $2,215square feet 1,330availibility Ahora
-
Unidad 200price $2,400square feet 1,330availibility Ahora
-
Unidad 321price $2,400square feet 1,330availibility Ahora
Acerca de Villages of Aragon
Villages of Aragon offers attached 2-bedroom ranch-style apartment homes for rent in OFallon, MO. Our brand-new community is in an ideal location 30 minutes from St. Louis with easy access to I-70, as well as shopping, dining, parks, and the areas top employers. Our pet-friendly apartment homes feature private entry, an attached 2-car garage with EV charging capabilities, white cabinetry, granite countertops, stainless-steel appliances, ample storage space, washer and dryer connections, vaulted ceilings, den/office space, and a private patio. Residents enjoy a variety of amenities including scenic walking trails, a courtyard with gazebo and picnic area, 28 acres of lush landscaping, a community lake with a fountain, curbside trash pickup, planned social events for residents, and on-site maintenance services. Contact us today to schedule a tour and make Villages of Aragon your new home!
Villages of Aragon se encuentra en St. Charles County en el código postal 63366. Esta área está atendida por la zona de asistencia del Ft. Zumwalt R-II.
Características únicas
- Central Air Conditioning & Heating
- High-Speed Internet Access & Cable Ready
- Various Lease Term Options
- Online Resident Portal
- 24-Hour Emergency Maintenance Services
- Den/Office Space
- Professional On-Site Management Team
- Stainless-Steel Energy-Efficient Appliances
- EV Charging Available
- EV Compatible Garage with 15amp Outlet
- Oversized Windows
- Pet-Friendly Community
- Private Entry
- Stars & Stripes Military Rewards Program
- Community Lake with Fountain
- Courtyard with Gazebo & Picnic Area
- Eat-in Kitchen with Center Island
- Individual Water Heater
- Planned Social Activities for Residents
- Preferred Employer Program
- Smoke-Free Community
- Walk-in Kitchen Pantry
- Wooded/Nature Views
- Wood-Style Luxury Vinyl Flooring
- Attached 2-Car Garage
- Entry Foyer with Coat Closet
- Convenient Access to I-70
- Double Vanity Bathroom Sinks*
- Linen Closet Storage
- Washer & Dryer Connections
- Attached 2-Bedroom Ranch-Style Apartment Homes
- Common Area Wi-Fi Access
- Curbside Trash Pickup
- Private Patio
- Tub/Shower Combination
- Vaulted Ceilings
- Walk-in Closets with Built-in Shelving
- Walk-in Shower with Glass Door
- White Kitchen Cabinetry
Contactar
Recorridos individuales en línea
Contact us so that we can send you the virtual tour links. Thank you!
Comodidades de la comunidad
Trash Pickup - Curbside
Picnic Area
Property Manager on Site
Maintenance on site
- Maintenance on site
- Property Manager on Site
- Trash Pickup - Curbside
- Renters Insurance Program
- Online Services
- Planned Social Activities
- Carga de vehículos eléctricos
- Storage Space
- Walking/Biking Trails
- Courtyard
- Picnic Area
Características del apartamento
Air Conditioning
Dishwasher
Washer/Dryer Hookup
High Speed Internet Access
Walk-In Closets
Island Kitchen
Granite Countertops
Microwave
Puntos destacados
- High Speed Internet Access
- Wi-Fi
- Washer/Dryer Hookup
- Air Conditioning
- Heating
- Ceiling Fans
- Smoke Free
- Cable Ready
- Double Vanities
- Tub/Shower
Características y electrodomésticos de la cocina
- Dishwasher
- Disposal
- Granite Countertops
- Stainless Steel Appliances
- Pantry
- Island Kitchen
- Eat-in Kitchen
- Kitchen
- Microwave
- Oven
- Range
- Refrigerator
- Freezer
- Breakfast Nook
Detalles del modelo
- Vinyl Flooring
- High Ceilings
- Office
- Den
- Sunroom
- Vaulted Ceiling
- Views
- Walk-In Closets
- Linen Closet
- Double Pane Windows
- Window Coverings
- Patio
Tarifas y políticas
Las siguientes cuotas se basan en información proporcionada por la comunidad y es posible que no incluyan cuotas adicionales o servicios básicos. Usa la calculadora de para sumar estas cuotas al alquiler base.
- Cuotas de mudanza únicas
-
Cargo por administración$250
-
Cuota de postulación$50
- Perros Se admiten
-
Alquiler mensual de mascotas$30
-
Cuota única$350
-
Déposito de mascota$0
-
Límite de mascotas2
-
Comentarios:2 pets per household. $350 non-refundable pet fee per pet. $30 monthly pet fee per pet. No weight restrictions, but breed restrictions do apply.
- Gatos Se admiten
-
Alquiler mensual de mascotas$30
-
Cuota única$350
-
Déposito de mascota$0
-
Límite de mascotas2
- Aparcamiento
-
GarajeAttached Garage--Estacionamiento asignado
-
Otros--
Detalles
Opciones del contrato
-
9, 10, 11, 12, 13, 14, 15
Información de la propiedad
-
Incorporado 2023
-
98 unidades/1 planta
- Maintenance on site
- Property Manager on Site
- Trash Pickup - Curbside
- Renters Insurance Program
- Online Services
- Planned Social Activities
- Carga de vehículos eléctricos
- Storage Space
- Courtyard
- Picnic Area
- Walking/Biking Trails
- Central Air Conditioning & Heating
- High-Speed Internet Access & Cable Ready
- Various Lease Term Options
- Online Resident Portal
- 24-Hour Emergency Maintenance Services
- Den/Office Space
- Professional On-Site Management Team
- Stainless-Steel Energy-Efficient Appliances
- EV Charging Available
- EV Compatible Garage with 15amp Outlet
- Oversized Windows
- Pet-Friendly Community
- Private Entry
- Stars & Stripes Military Rewards Program
- Community Lake with Fountain
- Courtyard with Gazebo & Picnic Area
- Eat-in Kitchen with Center Island
- Individual Water Heater
- Planned Social Activities for Residents
- Preferred Employer Program
- Smoke-Free Community
- Walk-in Kitchen Pantry
- Wooded/Nature Views
- Wood-Style Luxury Vinyl Flooring
- Attached 2-Car Garage
- Entry Foyer with Coat Closet
- Convenient Access to I-70
- Double Vanity Bathroom Sinks*
- Linen Closet Storage
- Washer & Dryer Connections
- Attached 2-Bedroom Ranch-Style Apartment Homes
- Common Area Wi-Fi Access
- Curbside Trash Pickup
- Private Patio
- Tub/Shower Combination
- Vaulted Ceilings
- Walk-in Closets with Built-in Shelving
- Walk-in Shower with Glass Door
- White Kitchen Cabinetry
- High Speed Internet Access
- Wi-Fi
- Washer/Dryer Hookup
- Air Conditioning
- Heating
- Ceiling Fans
- Smoke Free
- Cable Ready
- Double Vanities
- Tub/Shower
- Dishwasher
- Disposal
- Granite Countertops
- Stainless Steel Appliances
- Pantry
- Island Kitchen
- Eat-in Kitchen
- Kitchen
- Microwave
- Oven
- Range
- Refrigerator
- Freezer
- Breakfast Nook
- Vinyl Flooring
- High Ceilings
- Office
- Den
- Sunroom
- Vaulted Ceiling
- Views
- Walk-In Closets
- Linen Closet
- Double Pane Windows
- Window Coverings
- Patio
| Lunes | 9am - 6pm |
|---|---|
| Martes | 9am - 6pm |
| Miércoles | 9am - 6pm |
| Jueves | 9am - 6pm |
| Viernes | 9am - 6pm |
| Sábado | Cerrado |
| Domingo | Cerrado |
Mix a fantastic location with a beautiful community near the Mississippi River, sprinkle in terrific parks and historic sites, and add a dash of excellent location and strong economy, and the result is definitely a treat! So much so that O'Fallon consistently ranks on Money Magazine's "Best 100 Places to Live" list. As one of the largest cities in the St. Louis metro area, O'Fallon is directly north of the river, bordering the Weldon Spring Conservation Area.
Nearby destinations are plentiful -- Mid Rivers Mall, Lake Saint Louis, St. Louis Premium Outlets, Chesterfield Mall, Maryville University, Hollywood Casino & Hotel St. Louis, the St. Charles Convention Center are all minutes away from O'Fallon. And while there are plenty of employers near O'Fallon (including the GM Wentzville Assembly Center), commutes into Downtown St. Louis only take about 30 minutes.
Obtén más información sobre la vida en O'Fallon| Institutos y Universidades | Distancia de | ||
|---|---|---|---|
| Institutos y Universidades | Dist. | ||
| En coche: | 10 minutos | 4.6 mi | |
| En coche: | 16 minutos | 10.6 mi | |
| En coche: | 31 minutos | 19.9 mi | |
| En coche: | 33 minutos | 20.6 mi |
 La Calificación de GreatSchools ayuda a los padres a comparar las escuelas dentro de un Estado basado en una variedad de indicadores de calidad y proporciona una imagen útil de la eficacia con la que cada escuela sirve a todos sus estudiantes. Las calificaciones están en una escala de 1 (por debajo del promedio) a 10 (encima del promedio) y puede incluir los puntajes de prueba, preparación universitaria, progreso académico, cursos avanzados, equidad, disciplina y datos de asistencia. Nosotros también recomendamos a los padres visitar las escuelas, considerar otra información sobre el desempeño y los programas escolares, y tener en cuenta las necesidades de la familia como parte del proceso de selección de la escuela.
La Calificación de GreatSchools ayuda a los padres a comparar las escuelas dentro de un Estado basado en una variedad de indicadores de calidad y proporciona una imagen útil de la eficacia con la que cada escuela sirve a todos sus estudiantes. Las calificaciones están en una escala de 1 (por debajo del promedio) a 10 (encima del promedio) y puede incluir los puntajes de prueba, preparación universitaria, progreso académico, cursos avanzados, equidad, disciplina y datos de asistencia. Nosotros también recomendamos a los padres visitar las escuelas, considerar otra información sobre el desempeño y los programas escolares, y tener en cuenta las necesidades de la familia como parte del proceso de selección de la escuela.
Ver la metodología de calificación de GreatSchools
Calificaciones de la propiedad en Villages of Aragon
Tenemos el nido vacío, vendimos nuestra casa y estábamos buscando apartamentos. Miré varios apartamentos y de hecho encontré The Villages of Aragon en Apartments.com. Me reuní con Teddi y recorrí las unidades. Teddi fue muy acogedor y nos encantaron los apartamentos. La zona es preciosa con un sendero para caminar. La ubicación es asombrosa. Desde que nos mudamos, Shannon ha sido increíble y todos aquí. Nos encanta el apartamento. Me encanta el garaje adjunto para dos automóviles, los apartamentos tienen mucho espacio. Nos encanta aquí. ¡MUY RECOMENDABLE!
Villages of Aragon Fotos
-
Villages of Aragon
-
The Barber - 2BR, 2BA - 1,297 SF
-
-
-
-
-
-
-
Planos de modelos
-
1 Habitación
-
2 Habitaciones
Apartamentos cercanos
A 50 millas de Villages of Aragon
Villages of Aragon tiene de uno a dos dormitorios con alquileres que varían de $1,985/mes a $2,500/mes.
Puedes tomar un recorrido virtual de Villages of Aragon en Apartamentos.com.
¿Qué son las clasificaciones Walk Score®, Transit Score® y Bike Score®?
Walk Score® mide la viabilidad peatonal de cualquier dirección. Transit Score® mide el acceso a transporte público. Bike Score® mide la infraestructura de rutas para bicicletas de cualquier dirección.
¿Qué es una clasificación de puntaje de ruido?
La clasificación de puntaje de ruido es el conjunto del ruido provocado por el transito de vehículos o de aviones y de fuentes locales.










